Used Apartments » Kanto » Kanagawa Prefecture » Kawasaki Miyamae-ku
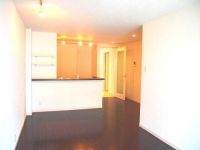 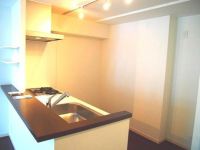
| | Kawasaki City, Kanagawa Prefecture Miyamae-ku, 神奈川県川崎市宮前区 |
| Denentoshi Tokyu "Miyazakidai" walk 5 minutes 東急田園都市線「宮崎台」歩5分 |
| "Miyazakidai" station walk 5 minutes ・ LDK about 15 Pledge ・ Southwestward 「宮崎台」駅徒歩5分・LDK約15帖・南西向き |
| "Miyazakidai" is the station a 5-minute walk. Commute, Commute, It is convenient to go out. Spacious comfortable LDK is about 15 Pledge. That is the size perfect for the space of the family of the rest. For southwestward, Day is good. The second floor part. I'm happy face-to-face kitchen to Mrs.. While enjoying the conversation with your family is cooking and tidying up can be likely. 「宮崎台」駅徒歩5分です。通勤、通学、お出かけに便利ですね。広々快適LDKは約15帖。ご家族の憩いのスペースにぴったりな広さです。南西向きのため、日当たり良好です。2階部分です。ミセスに嬉しい対面キッチンです。ご家族との会話を楽しみながらお料理や後片付けができそうです。 |
Property name 物件名 | | Swan Palace Miyazakidai 2LDK スワンパレス宮崎台 2LDK | Price 価格 | | 16.8 million yen 1680万円 | Floor plan 間取り | | 2LDK 2LDK | Units sold 販売戸数 | | 1 units 1戸 | Total units 総戸数 | | 12 units 12戸 | Occupied area 専有面積 | | 56.1 sq m (center line of wall) 56.1m2(壁芯) | Other area その他面積 | | Balcony area: 5.3 sq m バルコニー面積:5.3m2 | Whereabouts floor / structures and stories 所在階/構造・階建 | | Second floor / ALC3 story 2階/ALC3階建 | Completion date 完成時期(築年月) | | July 1979 1979年7月 | Address 住所 | | Kawasaki City, Kanagawa Prefecture Miyamae-ku, Miyamaedaira 3 神奈川県川崎市宮前区宮前平3 | Traffic 交通 | | Denentoshi Tokyu "Miyazakidai" walk 5 minutes 東急田園都市線「宮崎台」歩5分
| Related links 関連リンク | | [Related Sites of this company] 【この会社の関連サイト】 | Contact お問い合せ先 | | TEL: 0800-805-6236 [Toll free] mobile phone ・ Also available from PHS
Caller ID is not notified
Please contact the "saw SUUMO (Sumo)"
If it does not lead, If the real estate company TEL:0800-805-6236【通話料無料】携帯電話・PHSからもご利用いただけます
発信者番号は通知されません
「SUUMO(スーモ)を見た」と問い合わせください
つながらない方、不動産会社の方は
| Administrative expense 管理費 | | 20,000 yen / Month (self-management) 2万円/月(自主管理) | Repair reserve 修繕積立金 | | Nothing 無 | Time residents 入居時期 | | Consultation 相談 | Whereabouts floor 所在階 | | Second floor 2階 | Direction 向き | | South 南 | Other limitations その他制限事項 | | Repair reserve / Appropriated the surplus of administrative expenses 修繕積立金/管理費の余剰を充当 | Structure-storey 構造・階建て | | ALC3 story ALC3階建 | Site of the right form 敷地の権利形態 | | Ownership 所有権 | Parking lot 駐車場 | | Site (20,000 yen / Month) 敷地内(2万円/月) | Company profile 会社概要 | | <Mediation> Minister of Land, Infrastructure and Transport (3) The 006,183 No. housing Information Center Azamino shop Seongnam Construction (Ltd.) Yubinbango225-0005 Kanagawa Prefecture, Aoba-ku, Yokohama City Ekoda 3-6-1 <仲介>国土交通大臣(3)第006183号住宅情報館 あざみ野店城南建設(株)〒225-0005 神奈川県横浜市青葉区荏子田3-6-1 |
Livingリビング 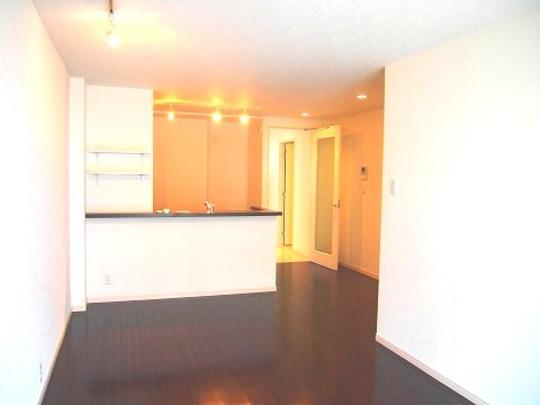 LDK
LDK
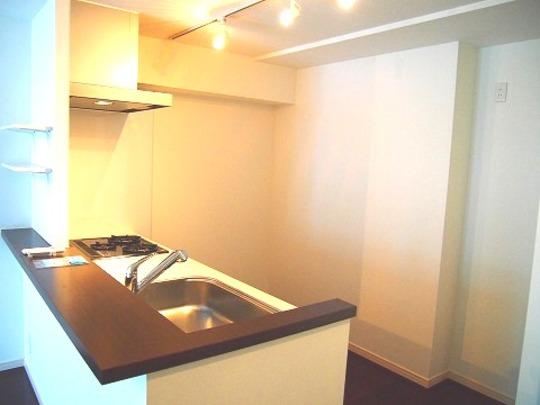 Kitchen
キッチン
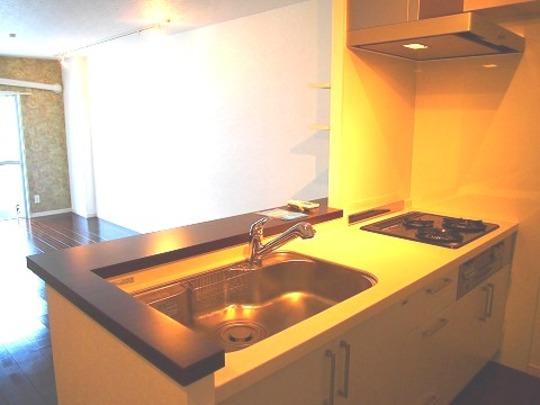 Kitchen
キッチン
Floor plan間取り図 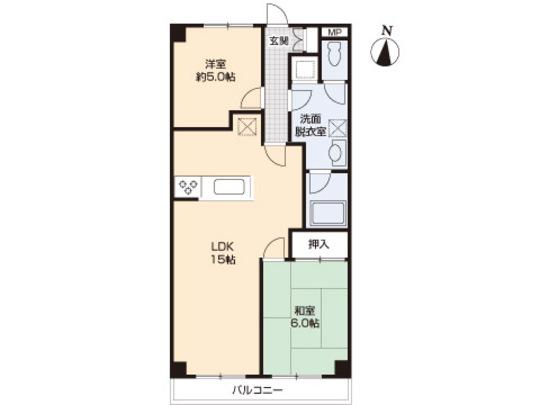 2LDK, Price 16.8 million yen, Footprint 56.1 sq m , Balcony area 5.3 sq m floor plan
2LDK、価格1680万円、専有面積56.1m2、バルコニー面積5.3m2 間取り図
Local appearance photo現地外観写真 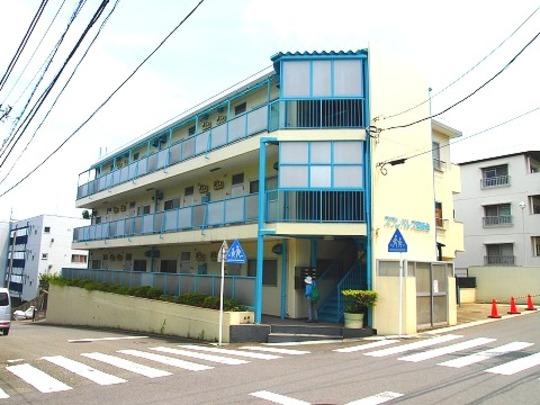 Swan Palace Miyazakidai appearance
スワンパレス宮崎台 外観
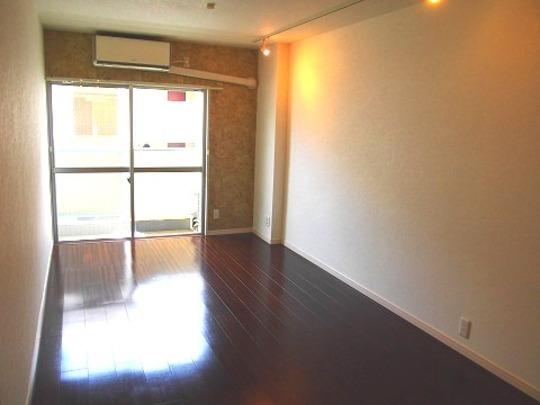 Living
リビング
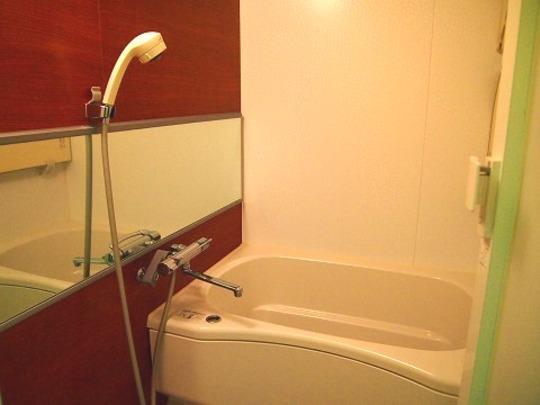 Bathroom
浴室
Kitchenキッチン 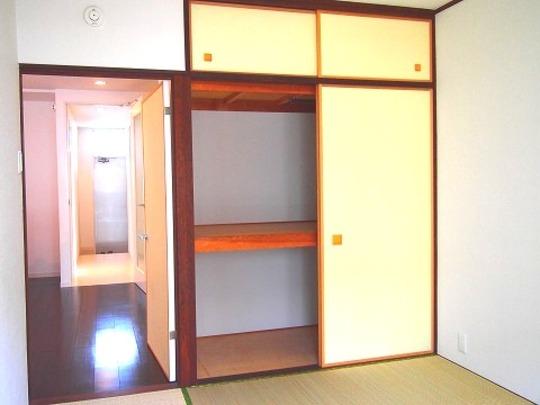 Japanese-style room (closet)
和室(押入)
Non-living roomリビング以外の居室 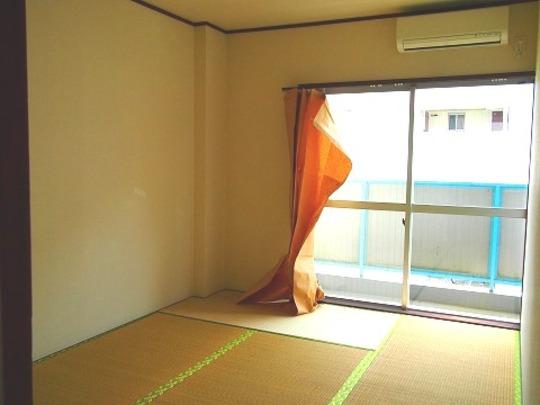 Japanese-style room 6 quires
和室6帖
Wash basin, toilet洗面台・洗面所 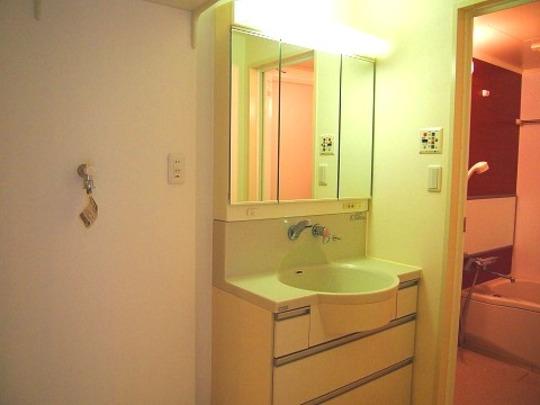 bathroom
洗面室
Receipt収納 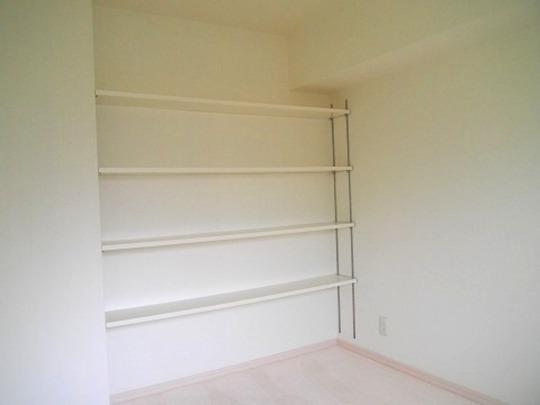 Western-style (about 5 Pledge) ・ shelf
洋室(約5帖)・棚
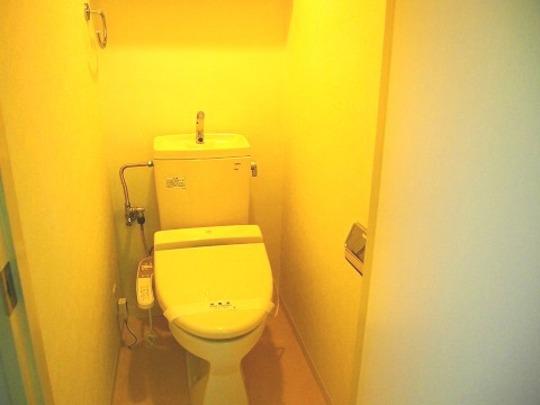 Toilet
トイレ
Other Environmental Photoその他環境写真 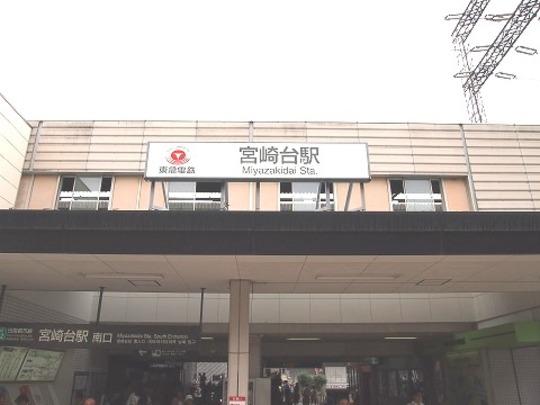 Until miyazakidai station 400m miyazakidai station 5 minutes walk (about 400m)
宮崎台駅まで400m 宮崎台駅 徒歩5分(約400m)
Other introspectionその他内観 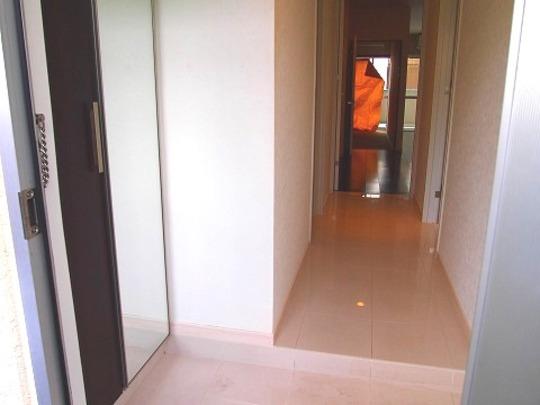 Entrance ~ Corridor
玄関 ~ 廊下
Other localその他現地 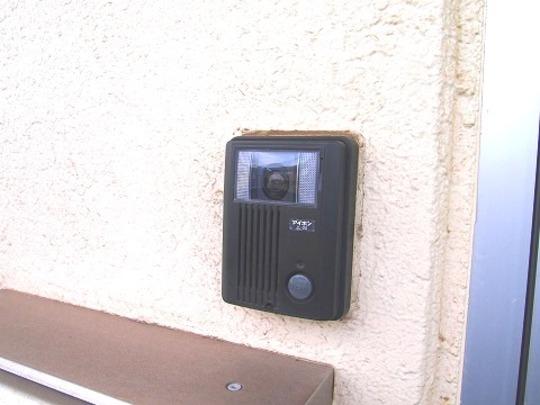 Color monitor door phone
カラーモニタードアフォン
Non-living roomリビング以外の居室 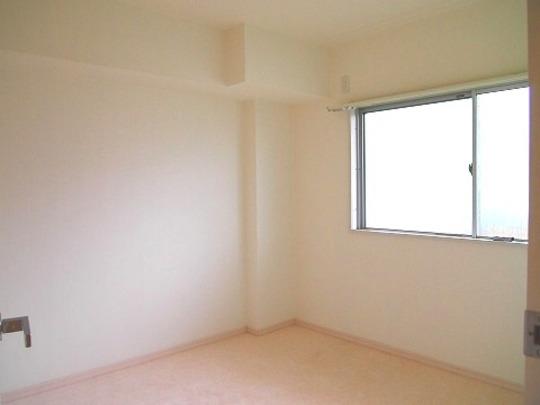 Western-style (about 5 Pledge)
洋室(約5帖)
Location
|

















