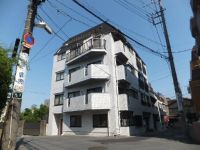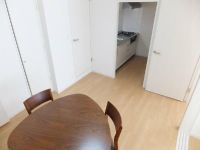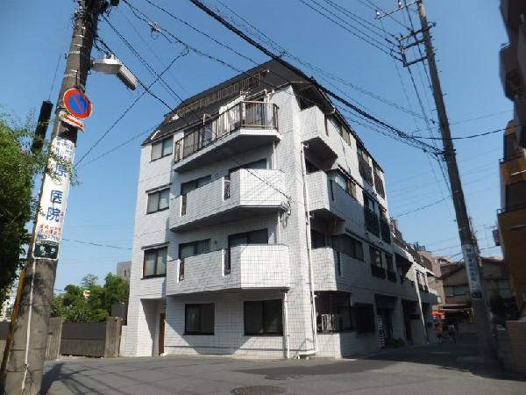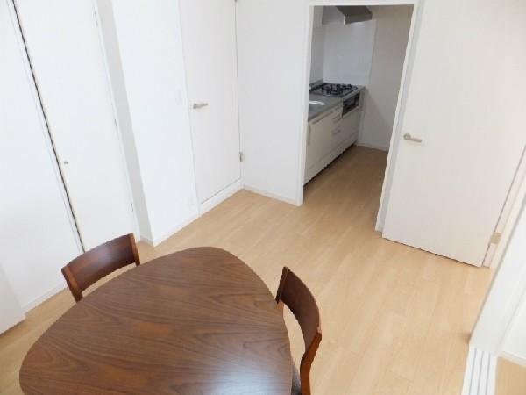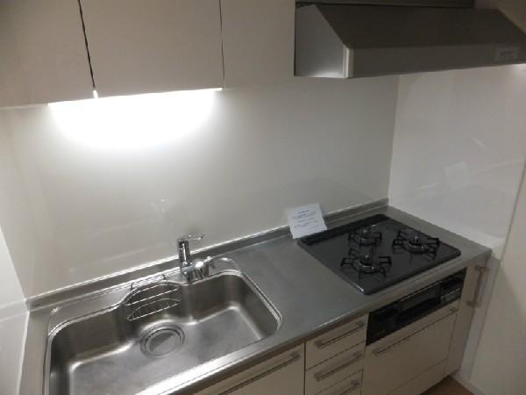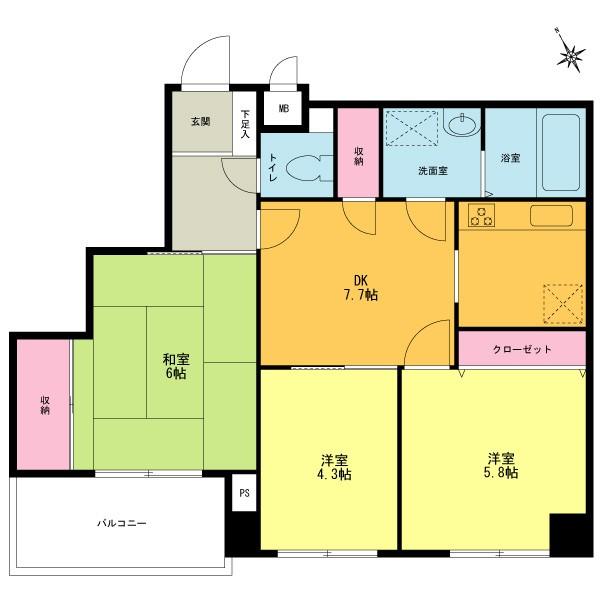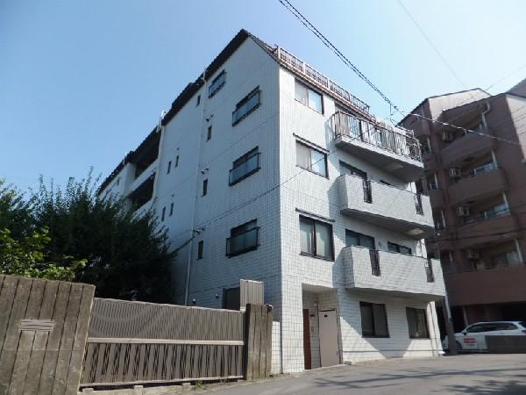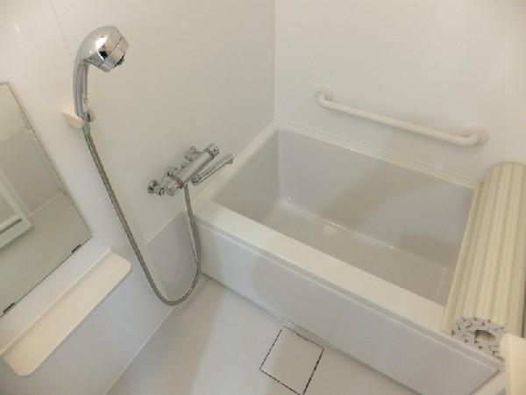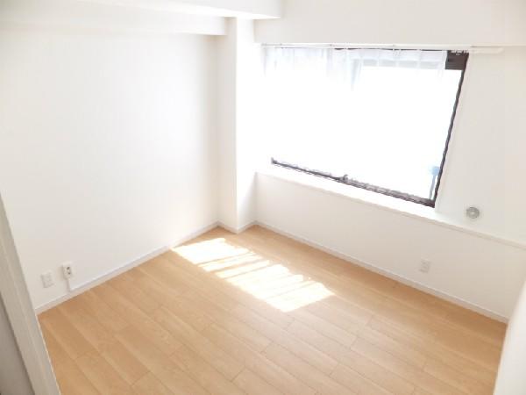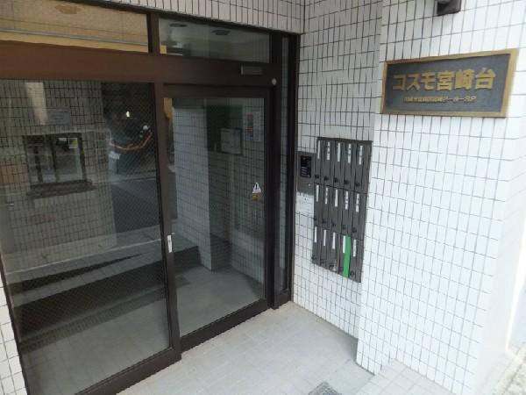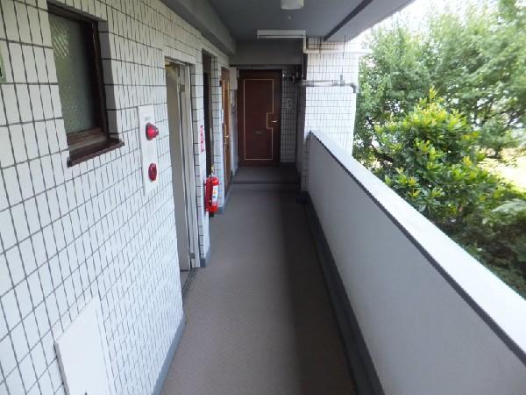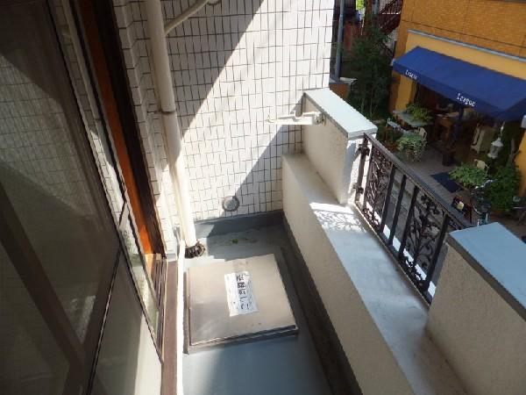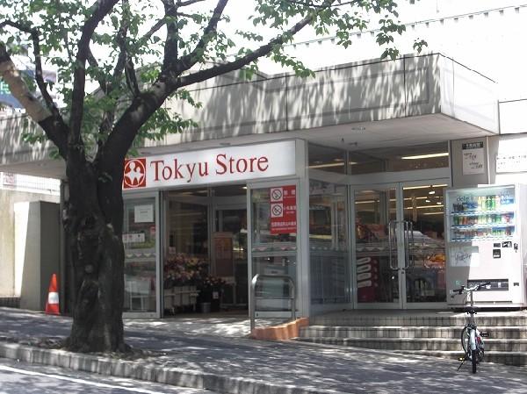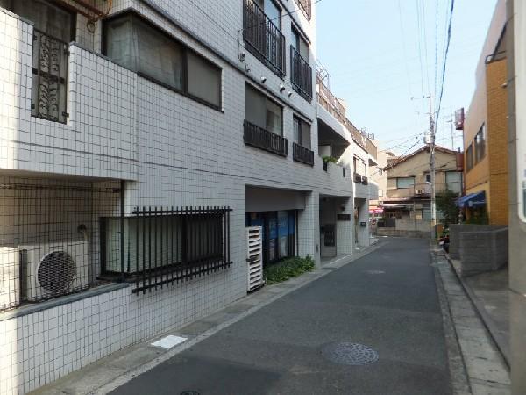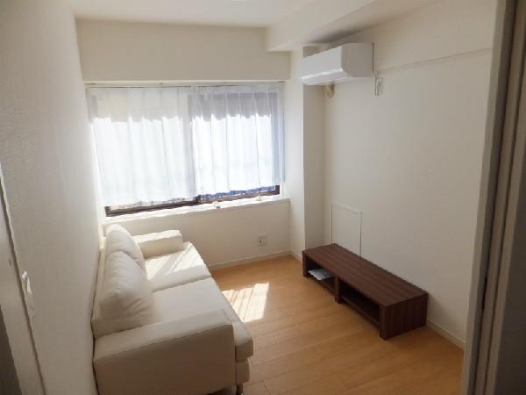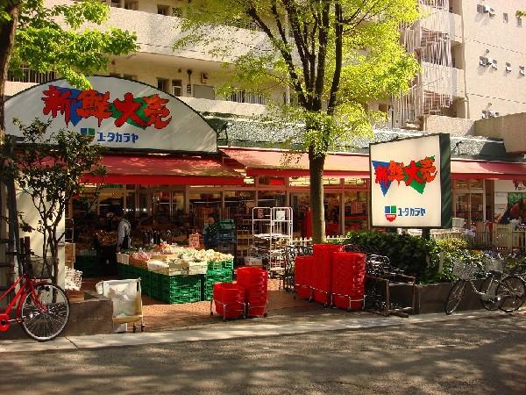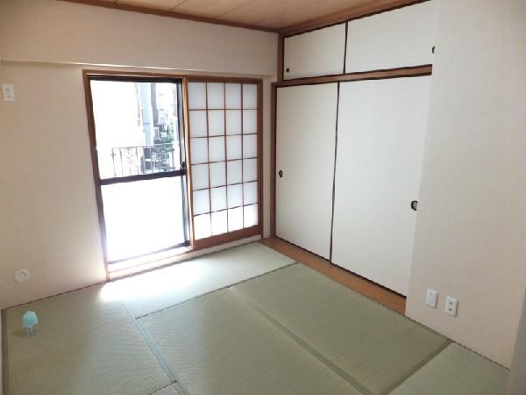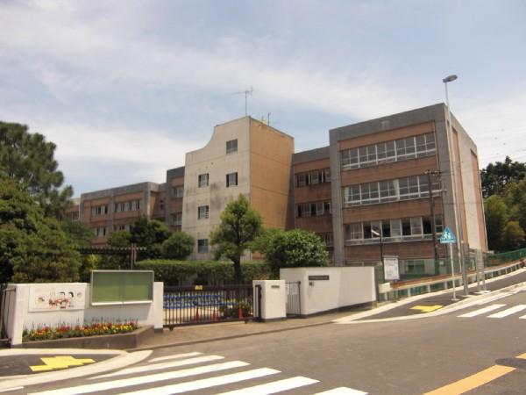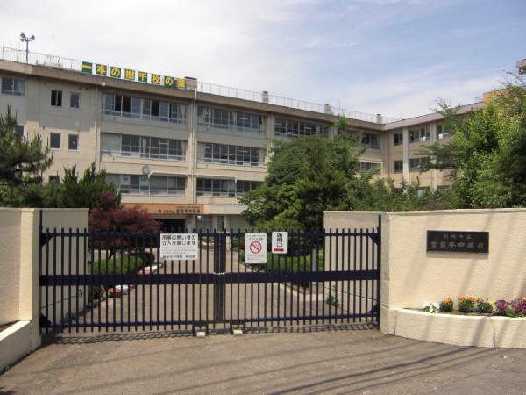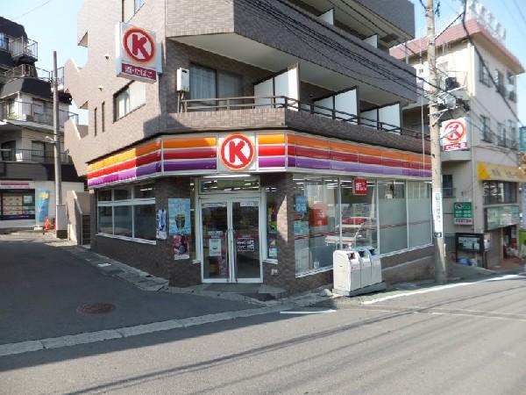|
|
Kawasaki City, Kanagawa Prefecture Miyamae-ku,
神奈川県川崎市宮前区
|
|
Denentoshi Tokyu "Miyazakidai" walk 1 minute
東急田園都市線「宮崎台」歩1分
|
|
Immediate Available, System kitchenese-style room, South balcony, Elevator, Warm water washing toilet seat, Southwestward
即入居可、システムキッチン、和室、南面バルコニー、エレベーター、温水洗浄便座、南西向き
|
|
Denentoshi "Miyazakidai" about 40m to the station 1 minute walk from a convenience store, Super to good living environment at about 100m
田園都市線『宮崎台』駅徒歩1分コンビニまで約40m、スーパーまで約100mで生活環境良好
|
Features pickup 特徴ピックアップ | | Immediate Available / System kitchen / Japanese-style room / South balcony / Elevator / Warm water washing toilet seat / Southwestward 即入居可 /システムキッチン /和室 /南面バルコニー /エレベーター /温水洗浄便座 /南西向き |
Property name 物件名 | | Cosmo Miyazakidai コスモ宮崎台 |
Price 価格 | | 27.5 million yen 2750万円 |
Floor plan 間取り | | 3DK 3DK |
Units sold 販売戸数 | | 1 units 1戸 |
Total units 総戸数 | | 16 houses 16戸 |
Occupied area 専有面積 | | 52.86 sq m (center line of wall) 52.86m2(壁芯) |
Other area その他面積 | | Balcony area: 4.48 sq m バルコニー面積:4.48m2 |
Whereabouts floor / structures and stories 所在階/構造・階建 | | Second floor / RC5 story 2階/RC5階建 |
Completion date 完成時期(築年月) | | November 1986 1986年11月 |
Address 住所 | | Kawasaki-shi, Kanagawa-ku, Miyamae Miyazaki 2 神奈川県川崎市宮前区宮崎2 |
Traffic 交通 | | Denentoshi Tokyu "Miyazakidai" walk 1 minute 東急田園都市線「宮崎台」歩1分
|
Person in charge 担当者より | | Rep Saito Masao Age: 50 Daigyokai Experience: I am 8 years year lap to take care a number of customers and encounter. We will propose to understand this until the experience and the needs of the era. Nice to meet you. 担当者斉藤 正雄年齢:50代業界経験:8年年を重ね数多くのお客様と出会いお世話させていただいております。これまでの経験とその時代のニーズを理解してご提案させて頂きます。よろしくお願いします。 |
Contact お問い合せ先 | | TEL: 0800-603-2003 [Toll free] mobile phone ・ Also available from PHS
Caller ID is not notified
Please contact the "saw SUUMO (Sumo)"
If it does not lead, If the real estate company TEL:0800-603-2003【通話料無料】携帯電話・PHSからもご利用いただけます
発信者番号は通知されません
「SUUMO(スーモ)を見た」と問い合わせください
つながらない方、不動産会社の方は
|
Administrative expense 管理費 | | 14,900 yen / Month (consignment (cyclic)) 1万4900円/月(委託(巡回)) |
Repair reserve 修繕積立金 | | 16,770 yen / Month 1万6770円/月 |
Time residents 入居時期 | | Immediate available 即入居可 |
Whereabouts floor 所在階 | | Second floor 2階 |
Direction 向き | | Southwest 南西 |
Overview and notices その他概要・特記事項 | | Contact: Saito Masao 担当者:斉藤 正雄 |
Structure-storey 構造・階建て | | RC5 story RC5階建 |
Site of the right form 敷地の権利形態 | | Ownership 所有権 |
Use district 用途地域 | | Residential 近隣商業 |
Company profile 会社概要 | | <Mediation> Governor of Kanagawa Prefecture (5) No. 020631 (the company), Kanagawa Prefecture Building Lots and Buildings Transaction Business Association (Corporation) metropolitan area real estate Fair Trade Council member Meiji Group Co., Ltd., East housing Yubinbango225-0002 Yokohama City, Kanagawa Prefecture, Aoba-ku, Utsukushigaoka 5-12-10 <仲介>神奈川県知事(5)第020631号(社)神奈川県宅地建物取引業協会会員 (公社)首都圏不動産公正取引協議会加盟明治グループ(株)東日本ハウジング〒225-0002 神奈川県横浜市青葉区美しが丘5-12-10 |
