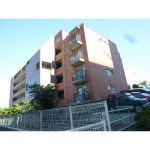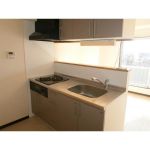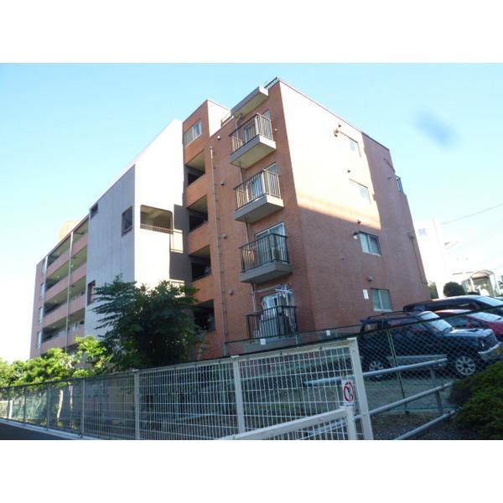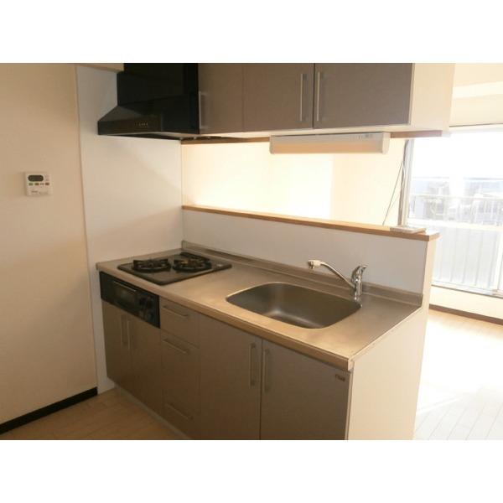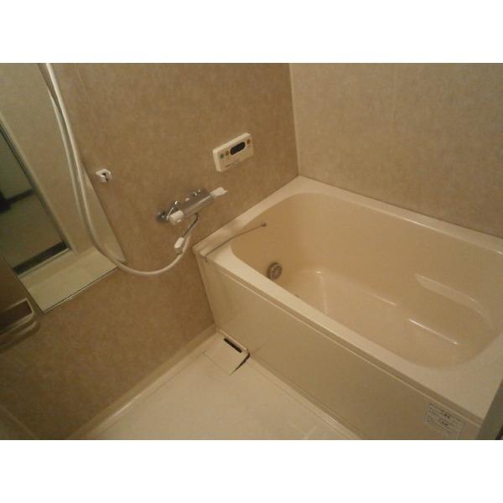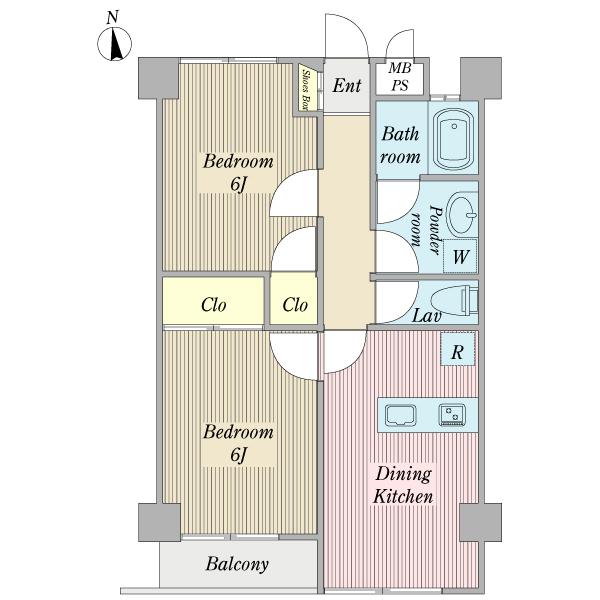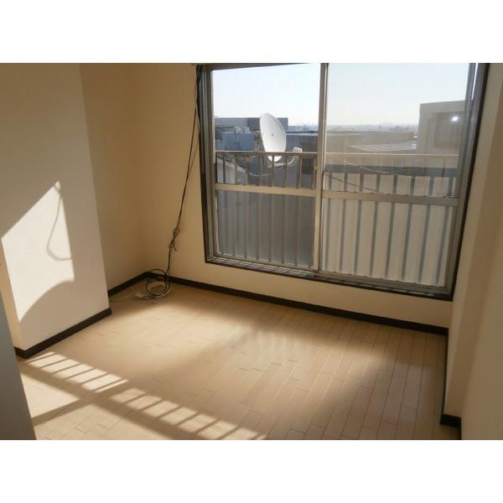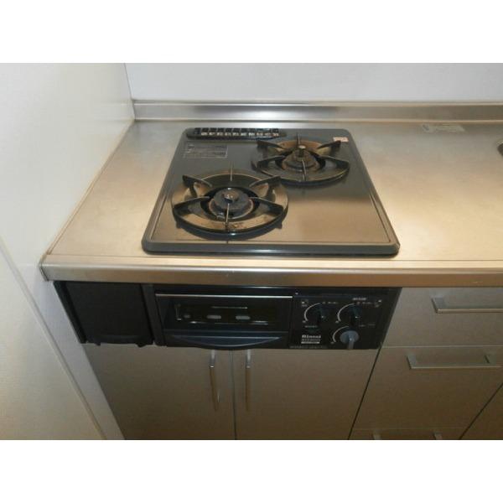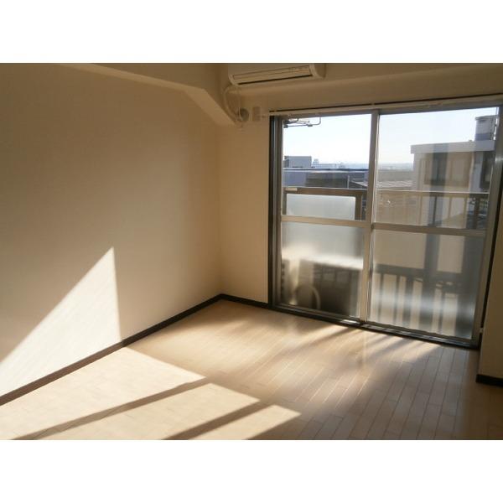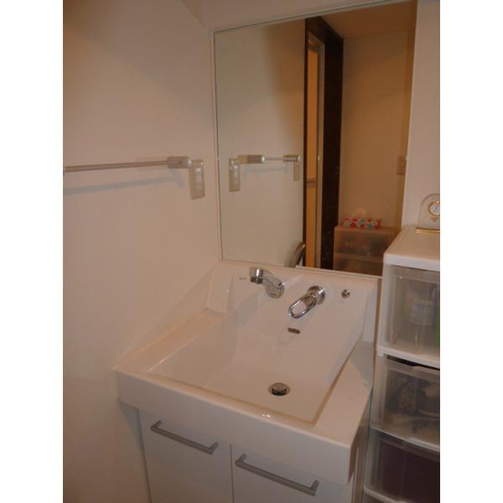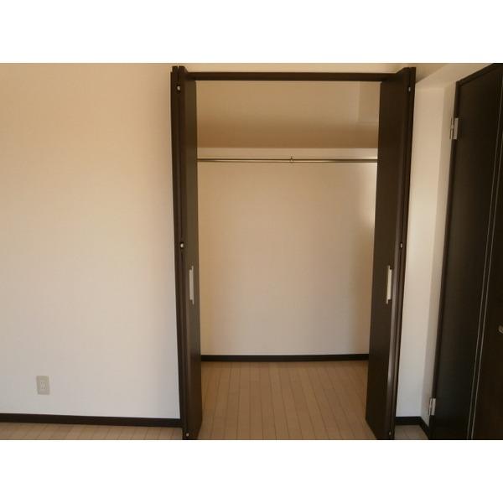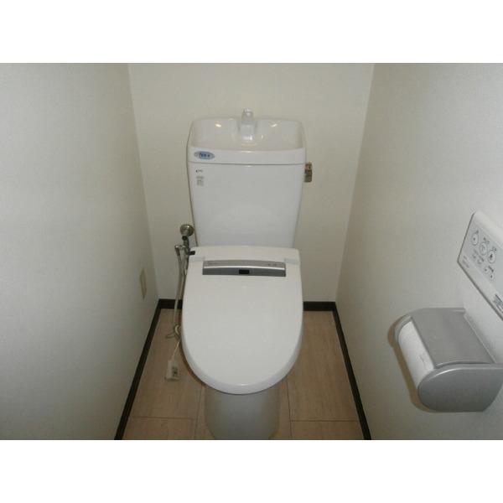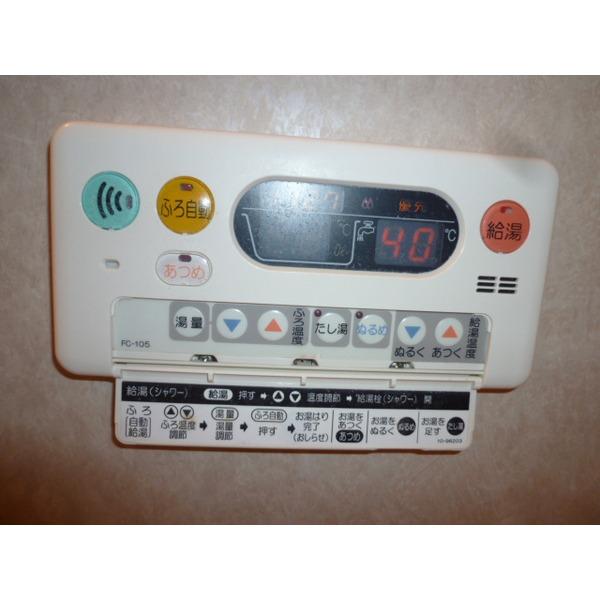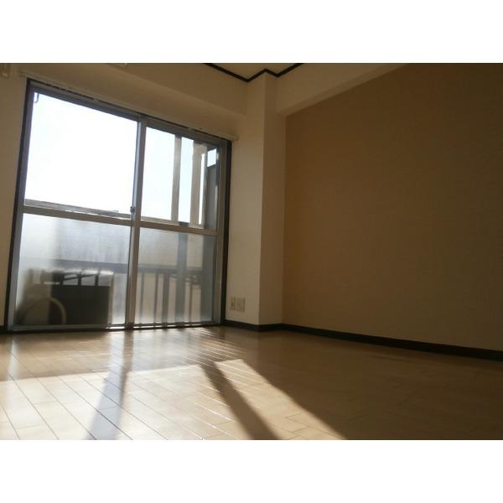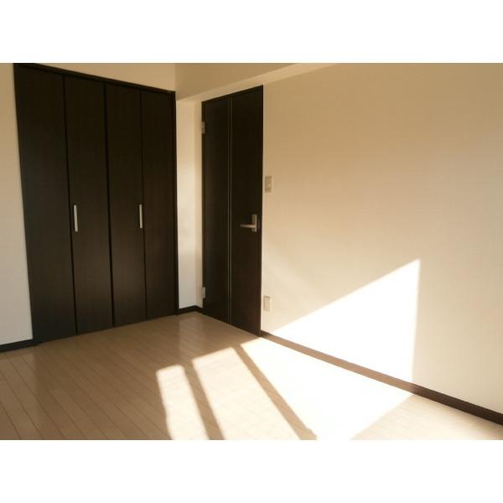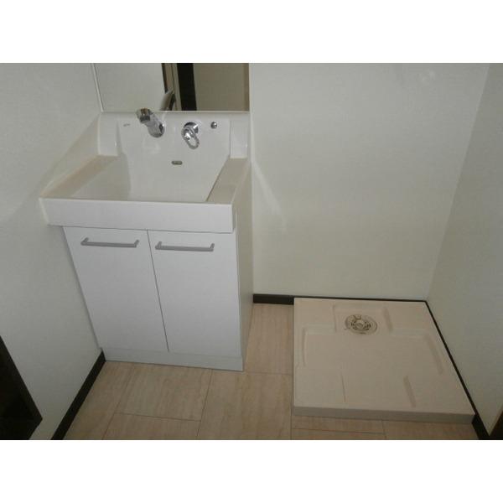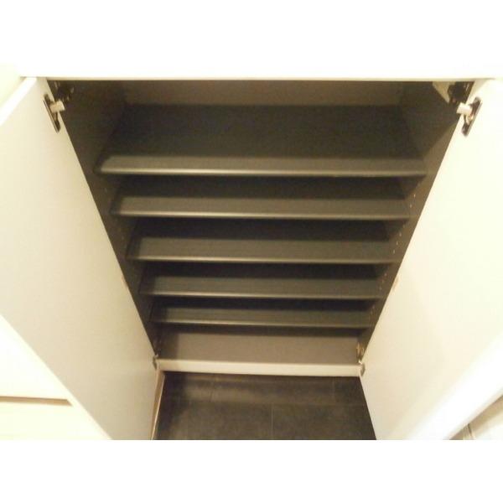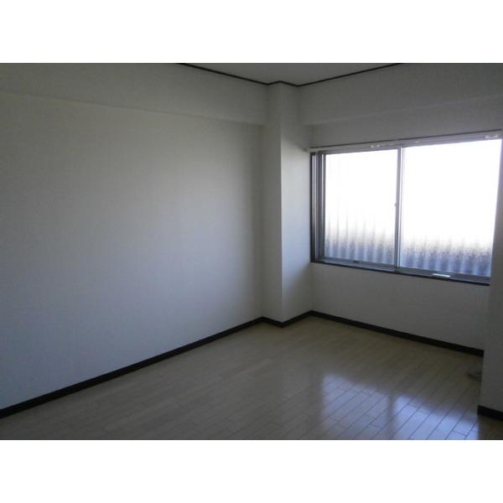|
|
Kawasaki City, Kanagawa Prefecture Miyamae-ku,
神奈川県川崎市宮前区
|
|
Denentoshi Tokyu "Saginuma" walk 3 minutes
東急田園都市線「鷺沼」歩3分
|
|
January 2007 indoor full renovation properties came out! For the south-facing, Day ・ Ventilation good! Commuting because it is a 3-minute walk from the train station ・ It is convenient to go to school!
平成19年1月室内フルリノベーション物件が出ました!南向きの為、日当たり・風通し良好!駅から徒歩3分なので通勤・通学に便利です!
|
|
Add cooking function, Shampoo dresser, System kitchen and fully-equipped! Single person ・ It is very recommended for newlyweds!
追炊き機能、シャンプードレッサー、システムキッチンと設備充実!単身者・新婚さんに大変おススメです!
|
Features pickup 特徴ピックアップ | | Immediate Available / 2 along the line more accessible / Facing south / System kitchen / Washbasin with shower / Face-to-face kitchen / Elevator / Otobasu / Warm water washing toilet seat / TV monitor interphone 即入居可 /2沿線以上利用可 /南向き /システムキッチン /シャワー付洗面台 /対面式キッチン /エレベーター /オートバス /温水洗浄便座 /TVモニタ付インターホン |
Property name 物件名 | | Chambord Saginuma シャンボール鷺沼 |
Price 価格 | | 18,800,000 yen 1880万円 |
Floor plan 間取り | | 2DK 2DK |
Units sold 販売戸数 | | 1 units 1戸 |
Occupied area 専有面積 | | 46.17 sq m (13.96 tsubo) (center line of wall) 46.17m2(13.96坪)(壁芯) |
Other area その他面積 | | Balcony area: 2.43 sq m バルコニー面積:2.43m2 |
Whereabouts floor / structures and stories 所在階/構造・階建 | | 7th floor / RC8 story 7階/RC8階建 |
Completion date 完成時期(築年月) | | July 1978 1978年7月 |
Address 住所 | | Kawasaki City, Kanagawa Prefecture Miyamae-ku, Kodai 1 神奈川県川崎市宮前区小台1 |
Traffic 交通 | | Denentoshi Tokyu "Saginuma" walk 3 minutes
Denentoshi Tokyu "Miyamaedaira" walk 13 minutes
Denentoshi Tokyu "Tama Plaza" walk 24 minutes 東急田園都市線「鷺沼」歩3分
東急田園都市線「宮前平」歩13分
東急田園都市線「たまプラーザ」歩24分
|
Contact お問い合せ先 | | TEL: 0800-603-3960 [Toll free] mobile phone ・ Also available from PHS
Caller ID is not notified
Please contact the "saw SUUMO (Sumo)"
If it does not lead, If the real estate company TEL:0800-603-3960【通話料無料】携帯電話・PHSからもご利用いただけます
発信者番号は通知されません
「SUUMO(スーモ)を見た」と問い合わせください
つながらない方、不動産会社の方は
|
Administrative expense 管理費 | | 11,700 yen / Month (consignment (cyclic)) 1万1700円/月(委託(巡回)) |
Repair reserve 修繕積立金 | | 17,930 yen / Month 1万7930円/月 |
Time residents 入居時期 | | Immediate available 即入居可 |
Whereabouts floor 所在階 | | 7th floor 7階 |
Direction 向き | | South 南 |
Structure-storey 構造・階建て | | RC8 story RC8階建 |
Site of the right form 敷地の権利形態 | | Ownership 所有権 |
Use district 用途地域 | | Two dwellings 2種住居 |
Parking lot 駐車場 | | Site (14,000 yen / Month) 敷地内(1万4000円/月) |
Company profile 会社概要 | | <Mediation> Minister of Land, Infrastructure and Transport (2) the first 007,129 No. Pitattohausu Kawasaki Ekimae Starts Pitattohausu Co. Yubinbango210-0007 Kawasaki City, Kanagawa Prefecture, Kawasaki-ku, Ekimaehon cho 5-2 Oboshi Kawasaki building B1 floor <仲介>国土交通大臣(2)第007129号ピタットハウス川崎駅前店スターツピタットハウス(株)〒210-0007 神奈川県川崎市川崎区駅前本町5-2 大星川崎ビルB1階 |
