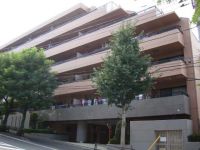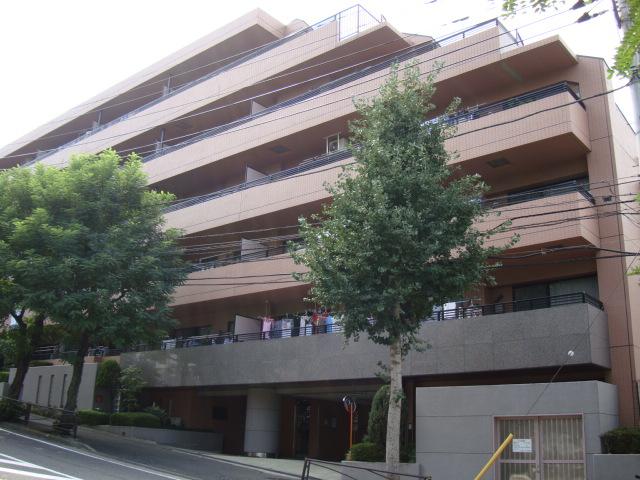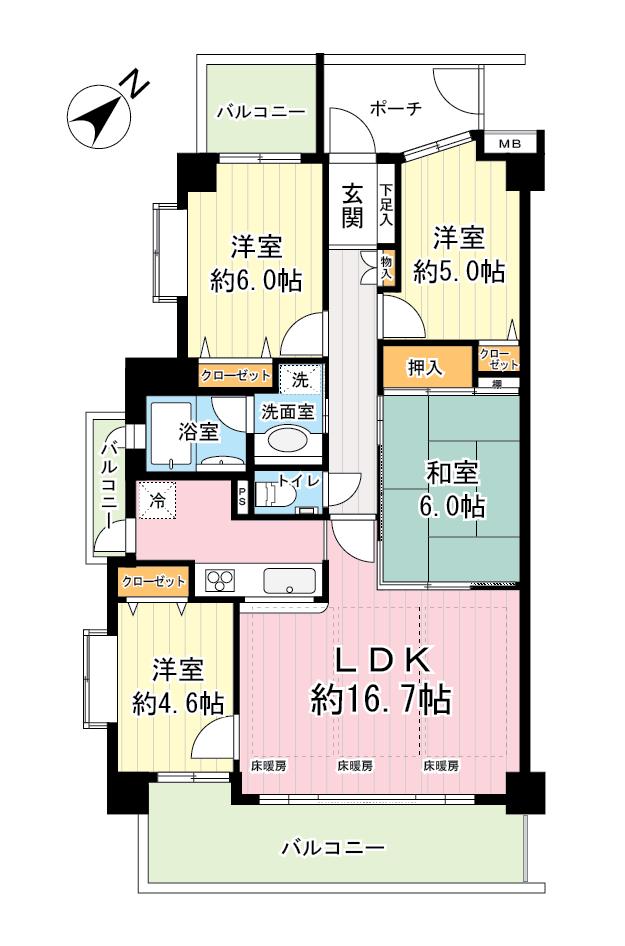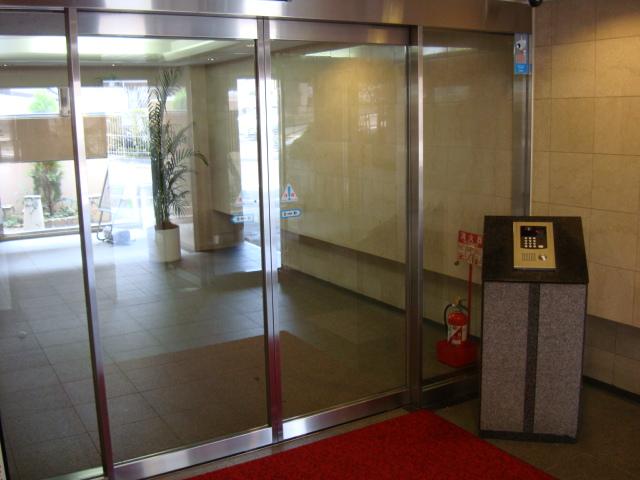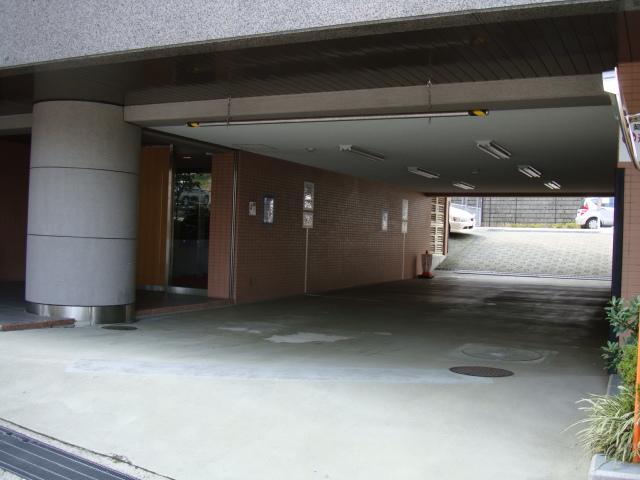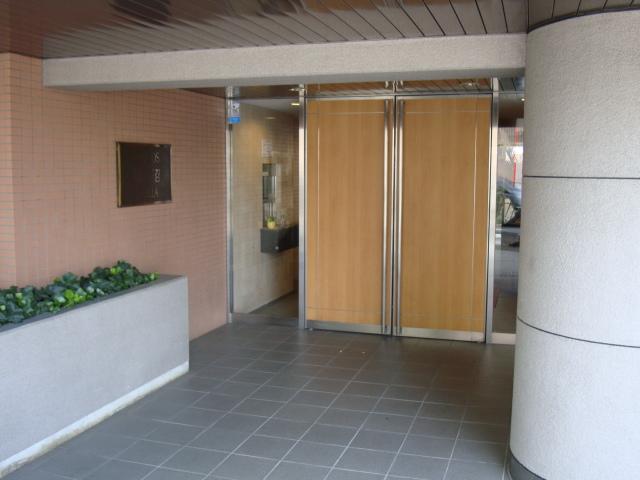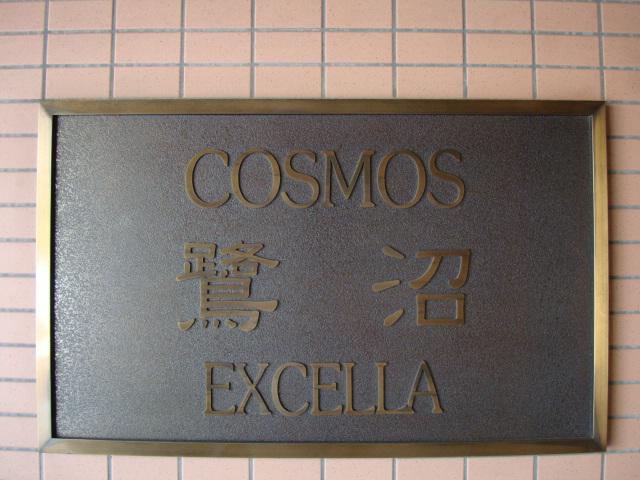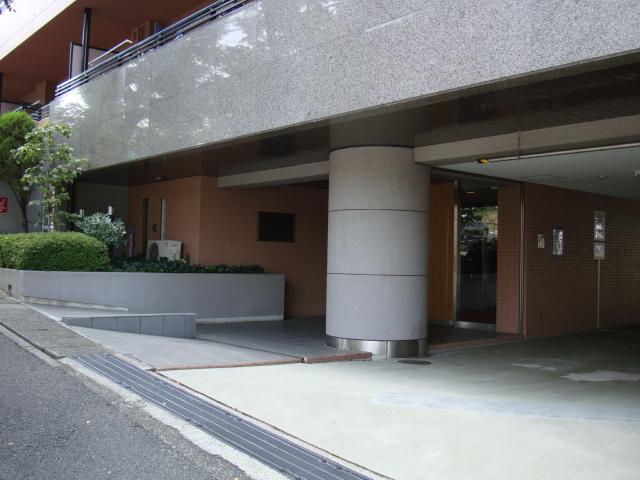|
|
Kawasaki City, Kanagawa Prefecture Miyamae-ku,
神奈川県川崎市宮前区
|
|
Denentoshi Tokyu "Saginuma" walk 12 minutes
東急田園都市線「鷺沼」歩12分
|
|
Footprint 80 sq m more than! Three sides is a room balcony in spacious floor plan 3 direction room of 4LDK
専有面積80m2超!4LDKの広々間取り3方角部屋で3面バルコニーのお部屋です
|
|
Corner dwelling unit, System kitchen, All room storage, Face-to-face kitchen, 2 or more sides balcony, Southeast direction, LDK15 tatami mats or moreese-style room, Elevator, Floor heating
角住戸、システムキッチン、全居室収納、対面式キッチン、2面以上バルコニー、東南向き、LDK15畳以上、和室、エレベーター、床暖房
|
Features pickup 特徴ピックアップ | | System kitchen / Corner dwelling unit / All room storage / LDK15 tatami mats or more / Japanese-style room / Face-to-face kitchen / 2 or more sides balcony / Southeast direction / Elevator / Floor heating システムキッチン /角住戸 /全居室収納 /LDK15畳以上 /和室 /対面式キッチン /2面以上バルコニー /東南向き /エレベーター /床暖房 |
Property name 物件名 | | Cosmo Saginuma Ekusera コスモ鷺沼エクセラ |
Price 価格 | | 36,900,000 yen 3690万円 |
Floor plan 間取り | | 4LDK 4LDK |
Units sold 販売戸数 | | 1 units 1戸 |
Occupied area 専有面積 | | 82.28 sq m (24.88 tsubo) (center line of wall) 82.28m2(24.88坪)(壁芯) |
Other area その他面積 | | Balcony area: 11.9 sq m バルコニー面積:11.9m2 |
Whereabouts floor / structures and stories 所在階/構造・階建 | | 1st floor / RC5 floors 1 underground story 1階/RC5階地下1階建 |
Completion date 完成時期(築年月) | | February 1998 1998年2月 |
Address 住所 | | Kawasaki City, Kanagawa Prefecture Miyamae-ku Dobashi 4 神奈川県川崎市宮前区土橋4 |
Traffic 交通 | | Denentoshi Tokyu "Saginuma" walk 12 minutes
Denentoshi Tokyu "Miyamaedaira" walk 13 minutes 東急田園都市線「鷺沼」歩12分
東急田園都市線「宮前平」歩13分
|
Related links 関連リンク | | [Related Sites of this company] 【この会社の関連サイト】 |
Person in charge 担当者より | | Person in charge of real-estate and building Sakai Oyake嗣 Age: 30s 担当者宅建酒井 公嗣年齢:30代 |
Contact お問い合せ先 | | TEL: 0800-601-5350 [Toll free] mobile phone ・ Also available from PHS
Caller ID is not notified
Please contact the "saw SUUMO (Sumo)"
If it does not lead, If the real estate company TEL:0800-601-5350【通話料無料】携帯電話・PHSからもご利用いただけます
発信者番号は通知されません
「SUUMO(スーモ)を見た」と問い合わせください
つながらない方、不動産会社の方は
|
Administrative expense 管理費 | | 9300 yen / Month (consignment (resident)) 9300円/月(委託(常駐)) |
Repair reserve 修繕積立金 | | 17,400 yen / Month 1万7400円/月 |
Expenses 諸費用 | | Town fee: 200 yen / Month 町内会費:200円/月 |
Time residents 入居時期 | | Consultation 相談 |
Whereabouts floor 所在階 | | 1st floor 1階 |
Direction 向き | | Southeast 南東 |
Overview and notices その他概要・特記事項 | | Contact: Sakai Oyake嗣 担当者:酒井 公嗣 |
Structure-storey 構造・階建て | | RC5 floors 1 underground story RC5階地下1階建 |
Site of the right form 敷地の権利形態 | | Ownership 所有権 |
Use district 用途地域 | | Two mid-high 2種中高 |
Parking lot 駐車場 | | Sky Mu 空無 |
Company profile 会社概要 | | <Mediation> Governor of Kanagawa Prefecture (1) No. 027727 (Ltd.) Fast planning Yubinbango225-0002 Yokohama City, Kanagawa Prefecture, Aoba-ku, Utsukushigaoka 4-1-13 <仲介>神奈川県知事(1)第027727号(株)ファーストプランニング〒225-0002 神奈川県横浜市青葉区美しが丘4-1-13 |
