Used Apartments » Kanto » Kanagawa Prefecture » Kawasaki Miyamae-ku
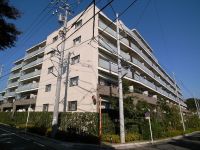 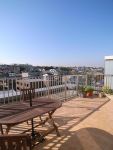
| | Kawasaki City, Kanagawa Prefecture Miyamae-ku, 神奈川県川崎市宮前区 |
| Denentoshi Tokyu "Miyazakidai" walk 9 minutes 東急田園都市線「宮崎台」歩9分 |
| ◆ Preview your Now accepting ◆ Those who wish not please contact us in advance [044-877-6006] Until Higashida of property charge ◆内覧ご予約受付中◆ご希望の方は事前にお問合わせくださいませ【044-877-6006】物件担当の東田まで |
| ■ 3LDK southeast corner dwelling plan full of open feeling of the storage enhancement, which also arranged the storeroom of about 21 quires also of wide roof balcony and large that you can enter and exit from the kitchen ■ Living By opening the door wall of Western-style (2) ・ You can create a space of about 15 quires together with dining ■ Miyazakidai Shibuya to about 16 minutes from the train station, To Nagatacho about 23 minutes, To Otemachi about 32 minutes, Shinagawa about 26 minutes, Futakotamagawa about 8 minutes to ■キッチンからも出入りできる約21帖ものワイドなルーフバルコニーと大型の納戸を配した収納充実の開放感に溢れた3LDK南東角住戸プラン■洋室(2)のウォールドアを開放すればリビング・ダイニングと合わせて約15帖の空間を創出できます■宮崎台駅より渋谷へ約16分、永田町へ約23分、大手町へ約32分、品川へ約26分、二子玉川へ約8分 |
Features pickup 特徴ピックアップ | | Energy-saving water heaters / Facing south / System kitchen / Bathroom Dryer / Corner dwelling unit / Yang per good / All room storage / A quiet residential area / LDK15 tatami mats or more / Around traffic fewer / top floor ・ No upper floor / 24 hours garbage disposal Allowed / Washbasin with shower / 3 face lighting / 2 or more sides balcony / South balcony / Double-glazing / Bicycle-parking space / Elevator / Otobasu / High speed Internet correspondence / Warm water washing toilet seat / TV monitor interphone / Mu front building / Ventilation good / All living room flooring / Dish washing dryer / water filter / Storeroom / Pets Negotiable / BS ・ CS ・ CATV / roof balcony / Flat terrain / Floor heating / Delivery Box / Bike shelter / Movable partition 省エネ給湯器 /南向き /システムキッチン /浴室乾燥機 /角住戸 /陽当り良好 /全居室収納 /閑静な住宅地 /LDK15畳以上 /周辺交通量少なめ /最上階・上階なし /24時間ゴミ出し可 /シャワー付洗面台 /3面採光 /2面以上バルコニー /南面バルコニー /複層ガラス /駐輪場 /エレベーター /オートバス /高速ネット対応 /温水洗浄便座 /TVモニタ付インターホン /前面棟無 /通風良好 /全居室フローリング /食器洗乾燥機 /浄水器 /納戸 /ペット相談 /BS・CS・CATV /ルーフバルコニー /平坦地 /床暖房 /宅配ボックス /バイク置場 /可動間仕切り | Event information イベント情報 | | Local tours (please make a reservation beforehand) schedule / Every Saturday, Sunday and public holidays time / 11:00 ~ 15:00 現地見学会(事前に必ず予約してください)日程/毎週土日祝時間/11:00 ~ 15:00 | Property name 物件名 | | Sankutasu Miyazakidai ◆ roof balcony ◆ top floor ◆ Corner room サンクタス宮崎台◆ルーフバルコニー◆最上階◆角部屋 | Price 価格 | | 52,900,000 yen 5290万円 | Floor plan 間取り | | 3LDK + S (storeroom) 3LDK+S(納戸) | Units sold 販売戸数 | | 1 units 1戸 | Total units 総戸数 | | 127 units 127戸 | Occupied area 専有面積 | | 77.31 sq m (center line of wall) 77.31m2(壁芯) | Other area その他面積 | | Balcony area: 13.45 sq m , Roof balcony: 35.41 sq m (use fee 700 yen / Month) バルコニー面積:13.45m2、ルーフバルコニー:35.41m2(使用料700円/月) | Whereabouts floor / structures and stories 所在階/構造・階建 | | 8th floor / RC8 story 8階/RC8階建 | Completion date 完成時期(築年月) | | January 2011 2011年1月 | Address 住所 | | Kawasaki City, Kanagawa Prefecture Miyamae-ku, Maginu 神奈川県川崎市宮前区馬絹 | Traffic 交通 | | Denentoshi Tokyu "Miyazakidai" walk 9 minutes
Denentoshi Tokyu "Miyamaedaira" walk 11 minutes
Denentoshi Tokyu "Saginuma" walk 24 minutes 東急田園都市線「宮崎台」歩9分
東急田園都市線「宮前平」歩11分
東急田園都市線「鷺沼」歩24分
| Related links 関連リンク | | [Related Sites of this company] 【この会社の関連サイト】 | Contact お問い合せ先 | | (Ltd.) YM Planning TEL: 0800-603-7457 [Toll free] mobile phone ・ Also available from PHS
Caller ID is not notified
Please contact the "saw SUUMO (Sumo)"
If it does not lead, If the real estate company (株)ワイエム企画TEL:0800-603-7457【通話料無料】携帯電話・PHSからもご利用いただけます
発信者番号は通知されません
「SUUMO(スーモ)を見た」と問い合わせください
つながらない方、不動産会社の方は
| Administrative expense 管理費 | | 12,100 yen / Month (consignment (commuting)) 1万2100円/月(委託(通勤)) | Repair reserve 修繕積立金 | | 6300 yen / Month 6300円/月 | Expenses 諸費用 | | Town fee: 150 yen / Month, Internet flat rate: 1628 yen / Month, IT system fee: 210 yen / Month 町内会費:150円/月、インターネット定額料金:1628円/月、ITシステム利用料:210円/月 | Time residents 入居時期 | | Consultation 相談 | Whereabouts floor 所在階 | | 8th floor 8階 | Direction 向き | | South 南 | Structure-storey 構造・階建て | | RC8 story RC8階建 | Site of the right form 敷地の権利形態 | | Ownership 所有権 | Use district 用途地域 | | One dwelling, One low-rise 1種住居、1種低層 | Parking lot 駐車場 | | Sky Mu 空無 | Company profile 会社概要 | | <Mediation> Governor of Kanagawa Prefecture (3) No. 023897 (Ltd.) YM planning Yubinbango213-0013 Kawasaki City, Kanagawa Prefecture Takatsu-ku, Suenaga 1-40-1 <仲介>神奈川県知事(3)第023897号(株)ワイエム企画〒213-0013 神奈川県川崎市高津区末長1-40-1 | Construction 施工 | | HASEKO Corporation (株)長谷工コーポレーション |
Local appearance photo現地外観写真 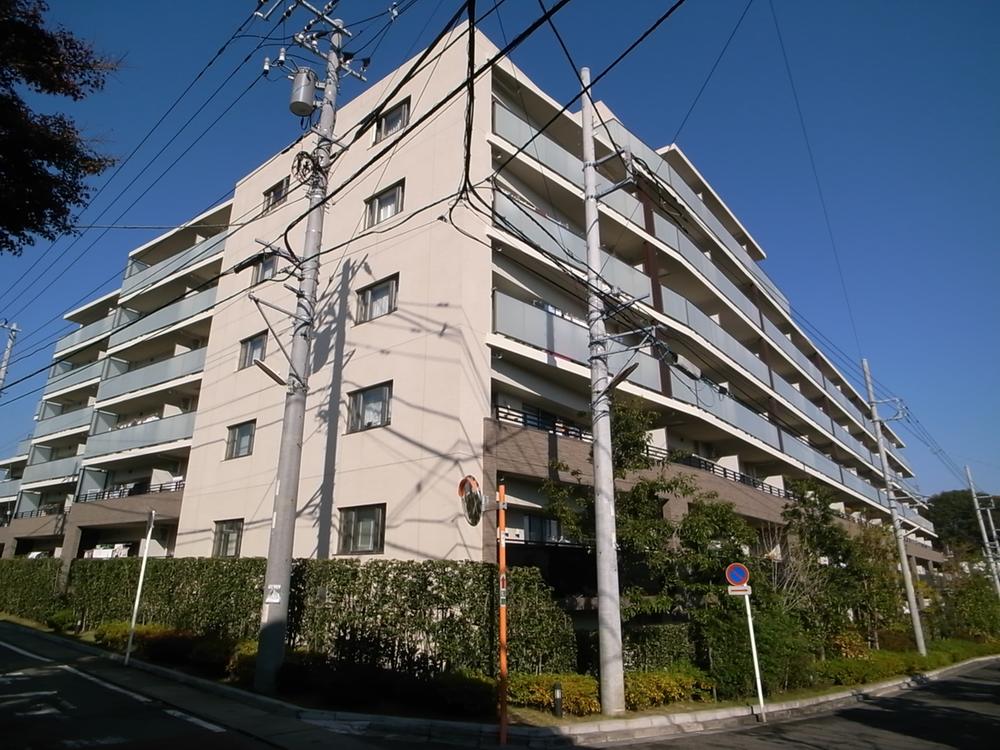 Adopt a soft white and a warm warm brown tiles. Beautifully in harmony with the rich planting disposed so as to surround the periphery site, It offers a refreshing landscape to cityscape.
柔らかなホワイトと温かなウォームブラウンのタイルを採用。敷地周りを囲むように配された豊富な植栽と美しく調和し、街並みにすがすがしい景観を提供します。
Balconyバルコニー 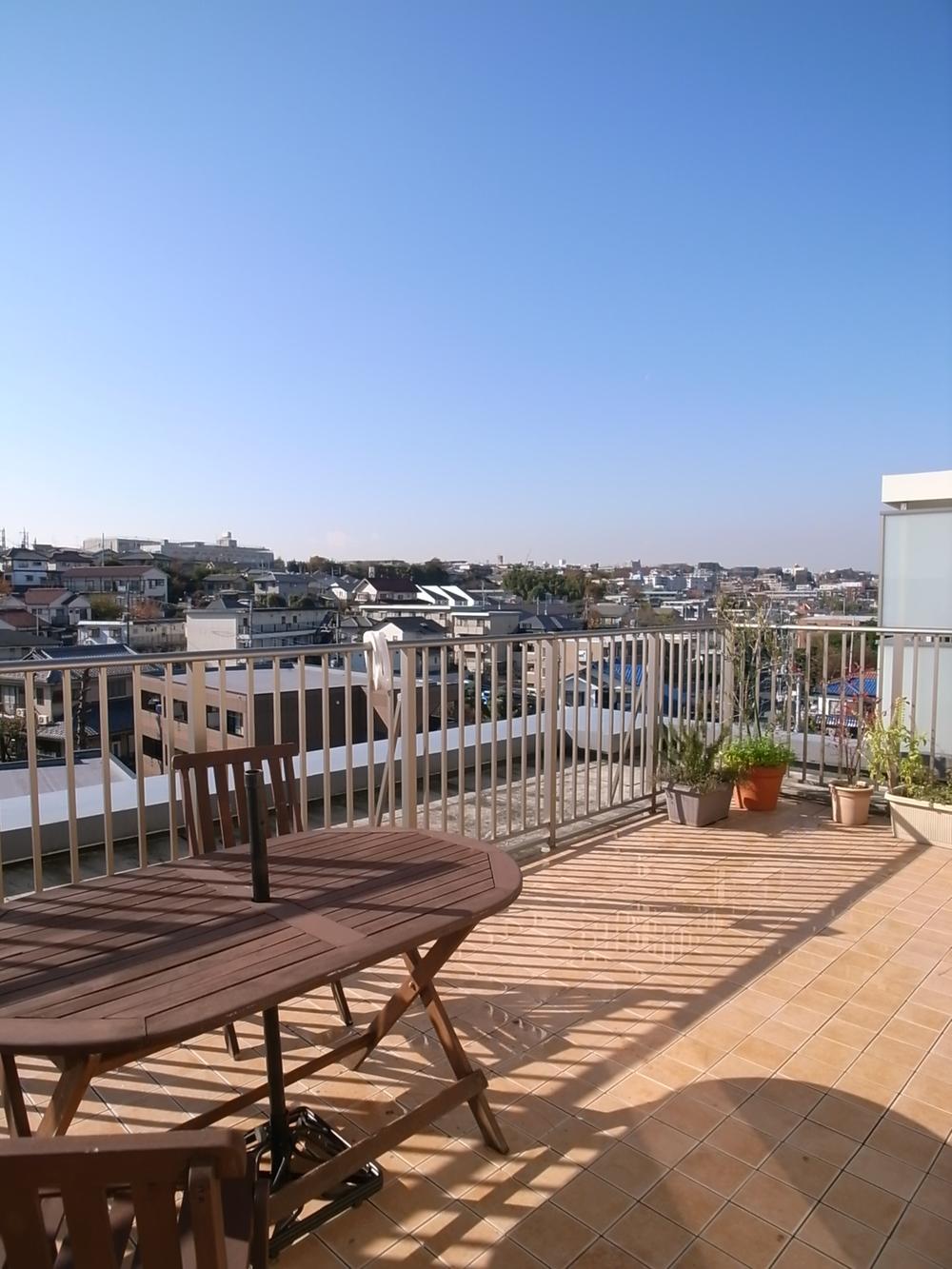 Space of family rest "roof balcony"
家族憩いの空間「ルーフバルコニー」
View photos from the dwelling unit住戸からの眺望写真 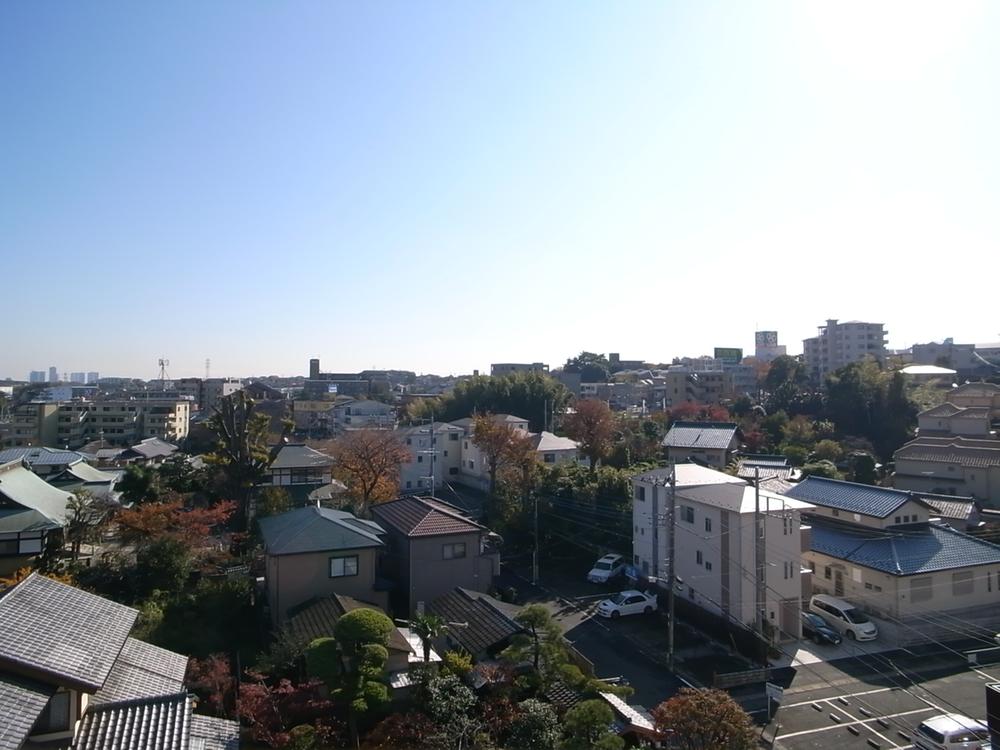 View from the balcony.
バルコニーからの眺望。
Floor plan間取り図 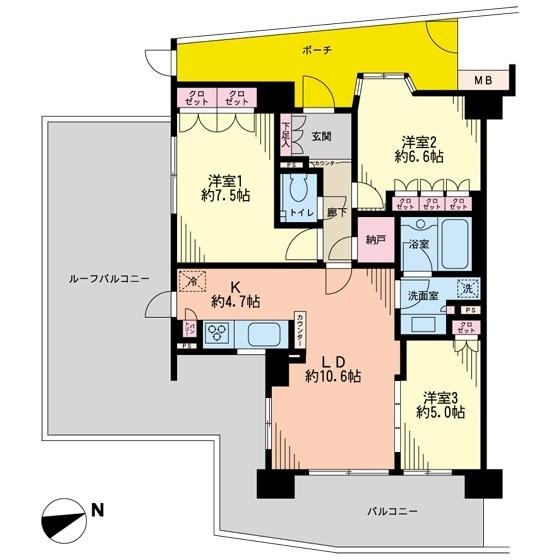 3LDK + S (storeroom), Price 52,900,000 yen, Occupied area 77.31 sq m , Balcony area 13.45 sq m 3LDK + storeroom, Southeast corner dwelling unit
3LDK+S(納戸)、価格5290万円、専有面積77.31m2、バルコニー面積13.45m2 3LDK+納戸、南東角住戸
Livingリビング 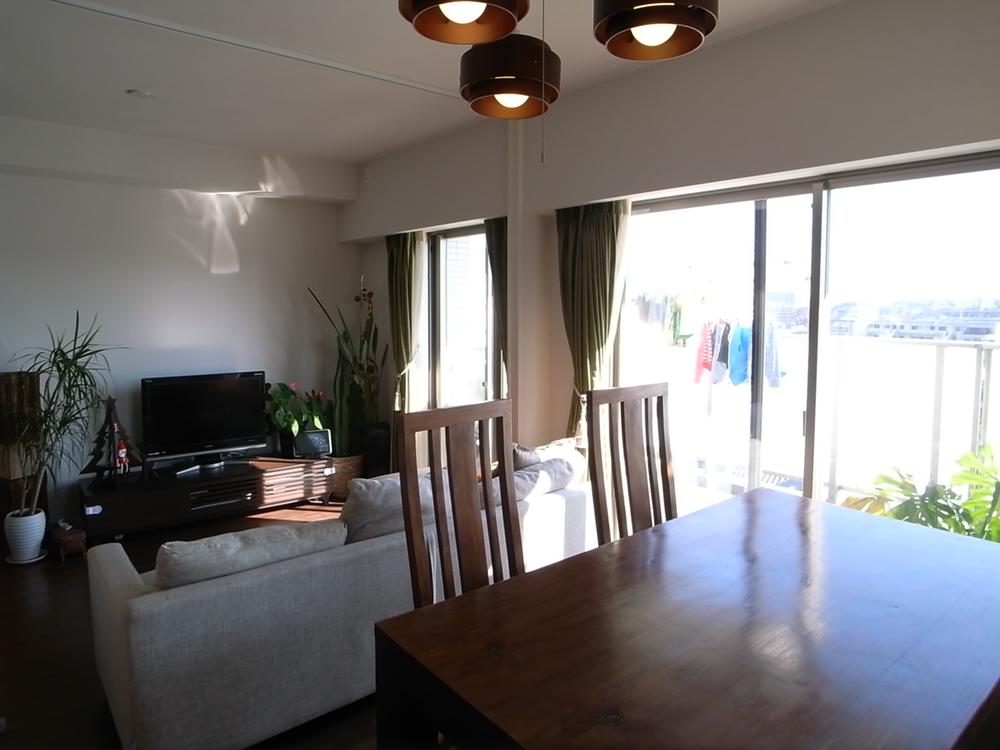 Living By opening the wall door ・ You can create a space of about 15 quires together with dining.
ウォールドアを開放すればリビング・ダイニングと合わせて約15帖の空間を創出できます。
Bathroom浴室 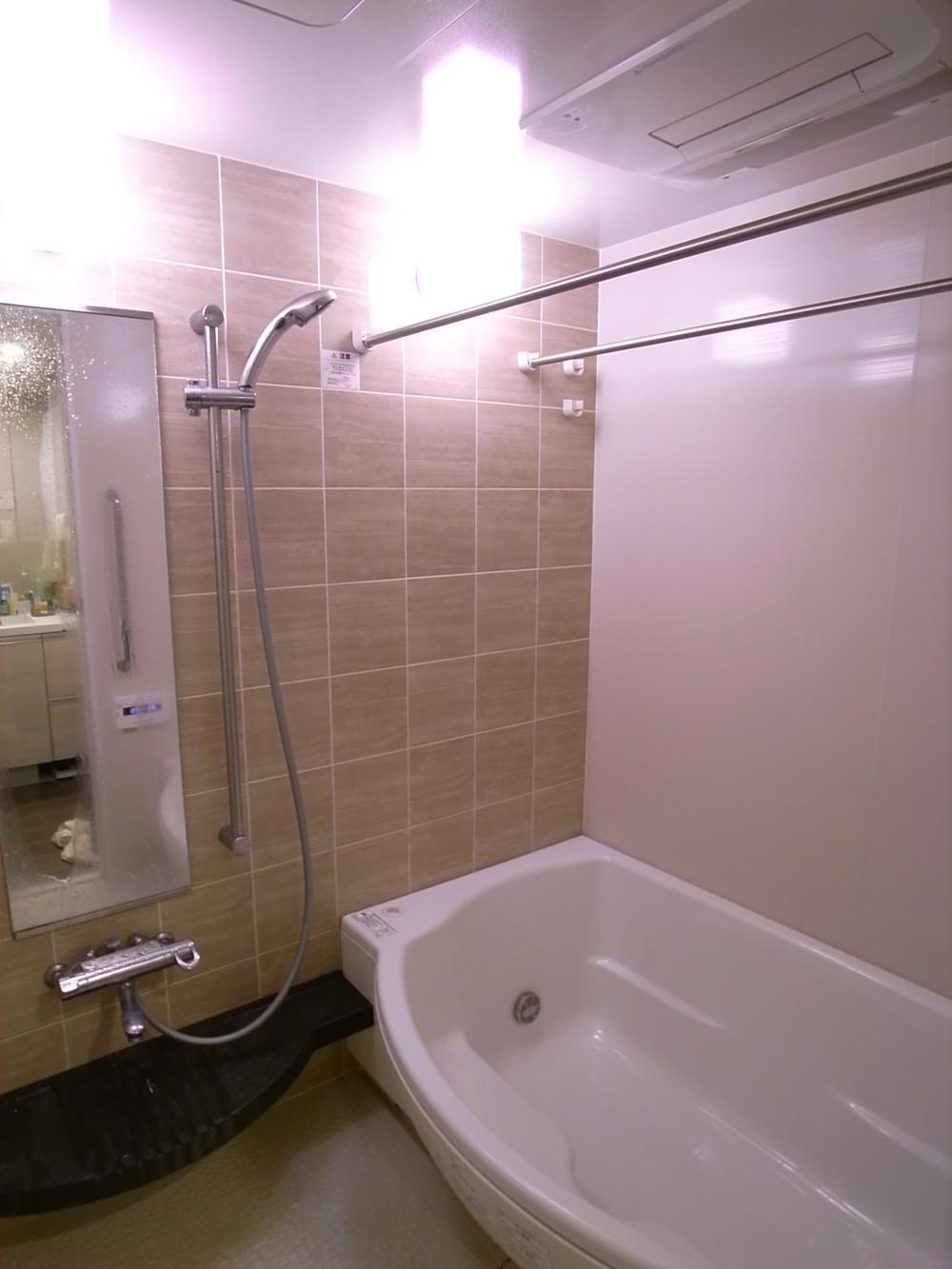 Heating function with bathroom dryer, Shower head with switch, Slide bar, Low floor type unit bus
暖房機能付き浴室乾燥機、スイッチ付シャワーヘッド、スライドバー、低床式ユニットバス
Kitchenキッチン 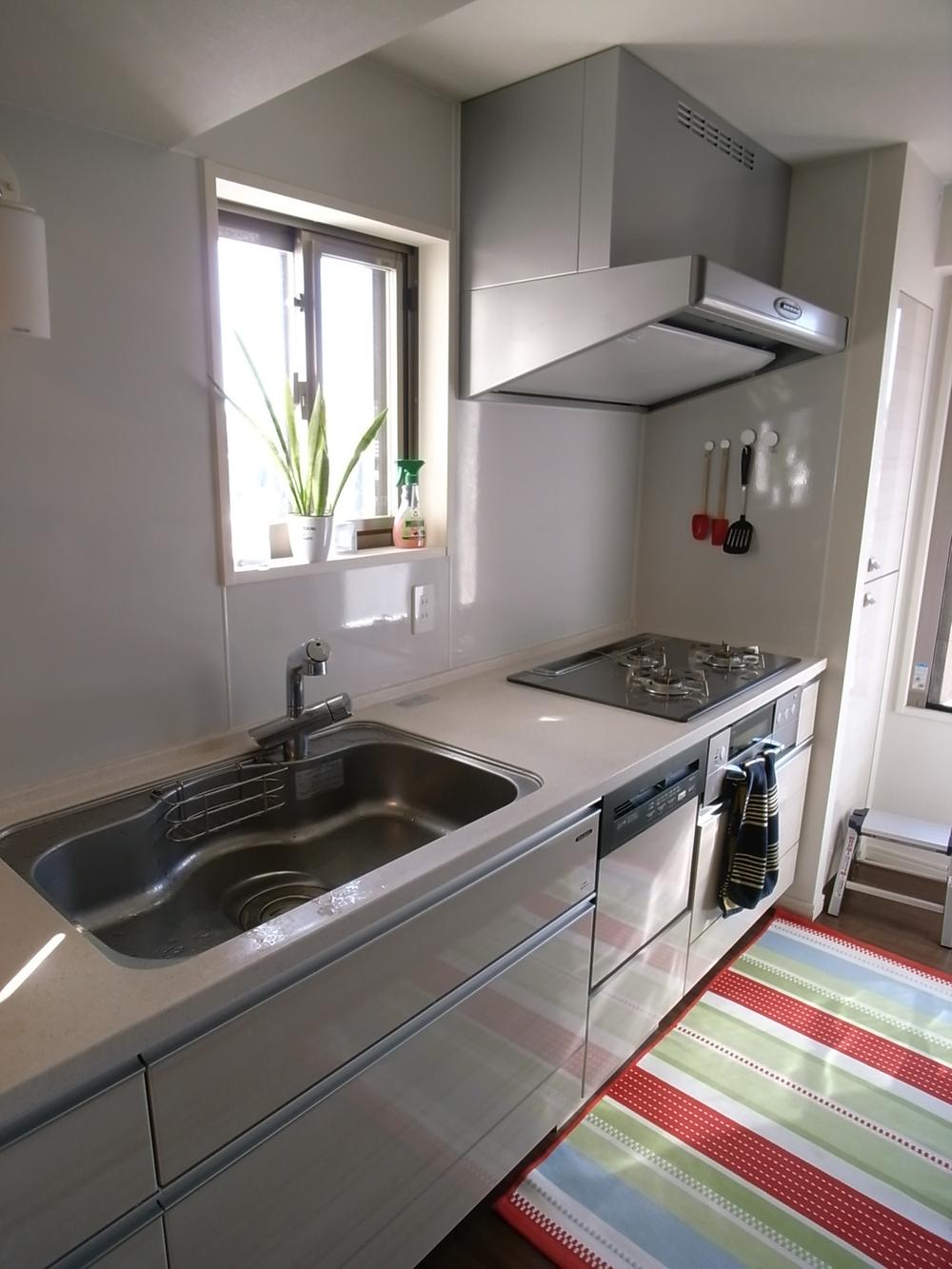 Garbage disposal disposer, Glass top kitchen, Dish washing dryer
生ゴミ処理ディスポーザー、ガラストップキッチン、食器洗乾燥機
Non-living roomリビング以外の居室 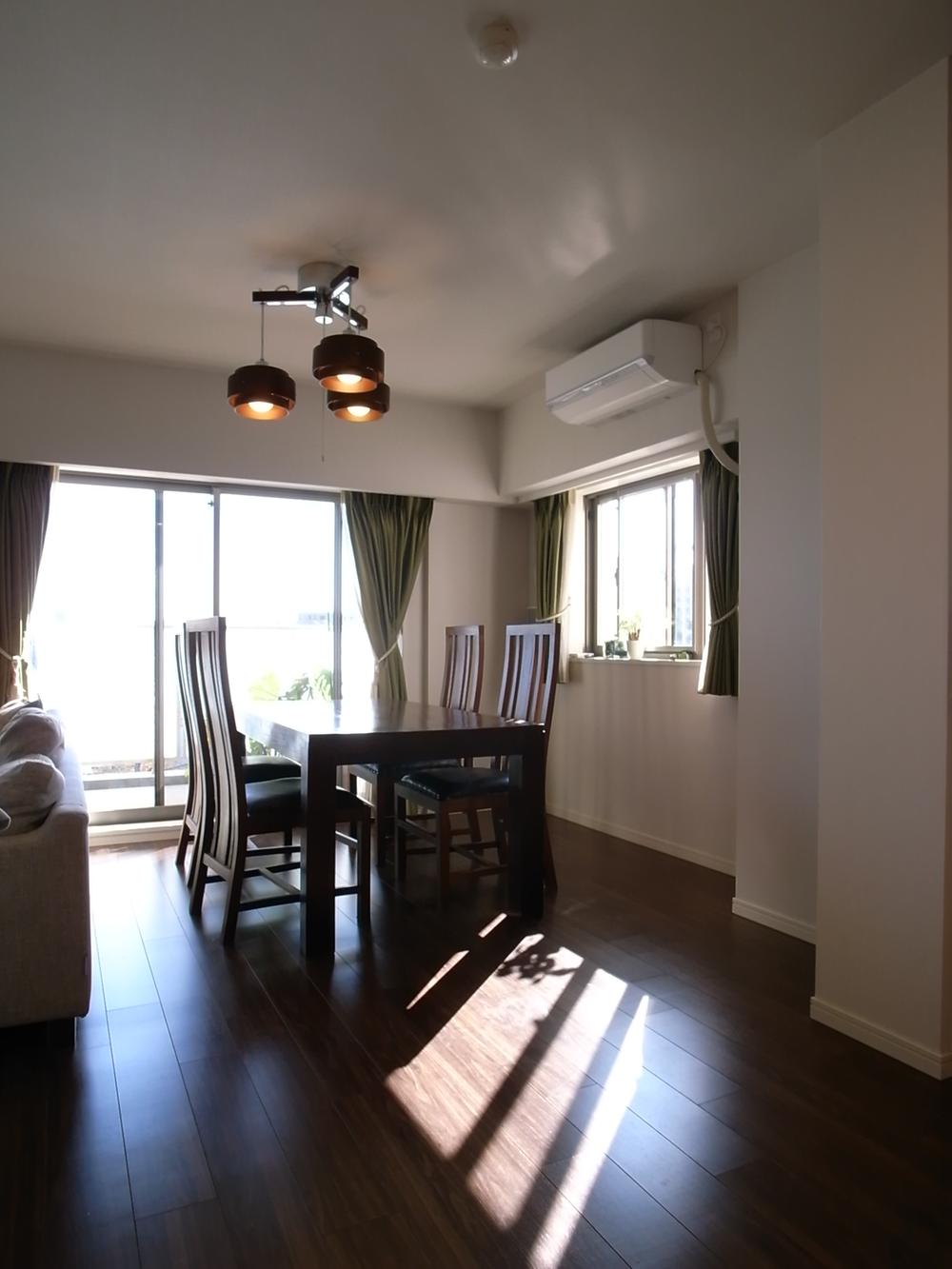 Airy corner dwelling unit unique is there is here.
角住戸ならではの開放感がここにはあります。
Entrance玄関 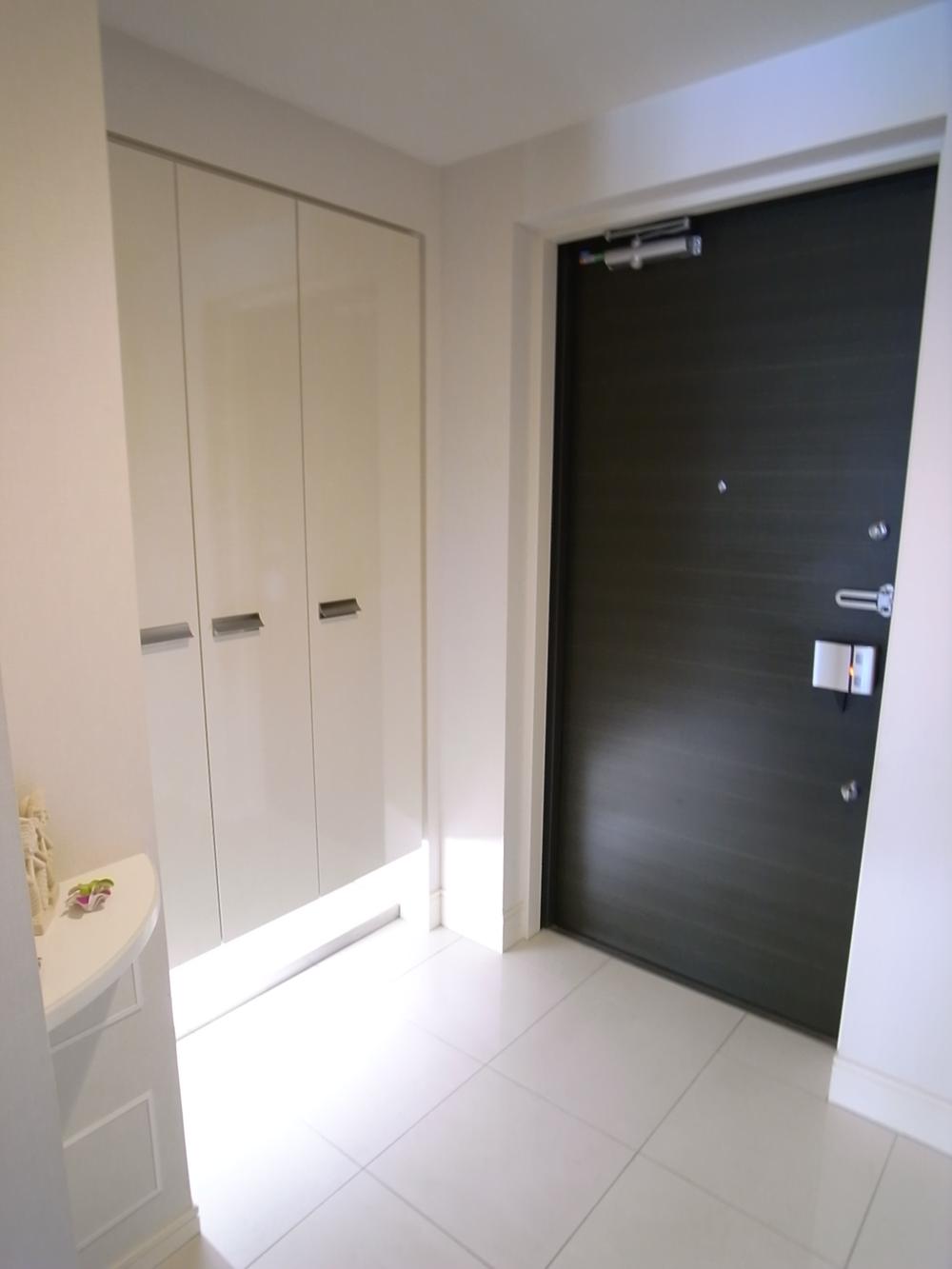 Spacious entrance space. There is room enough put the stroller.
広々とした玄関スペース。ベビーカーを置けるくらい余裕があります。
Wash basin, toilet洗面台・洗面所 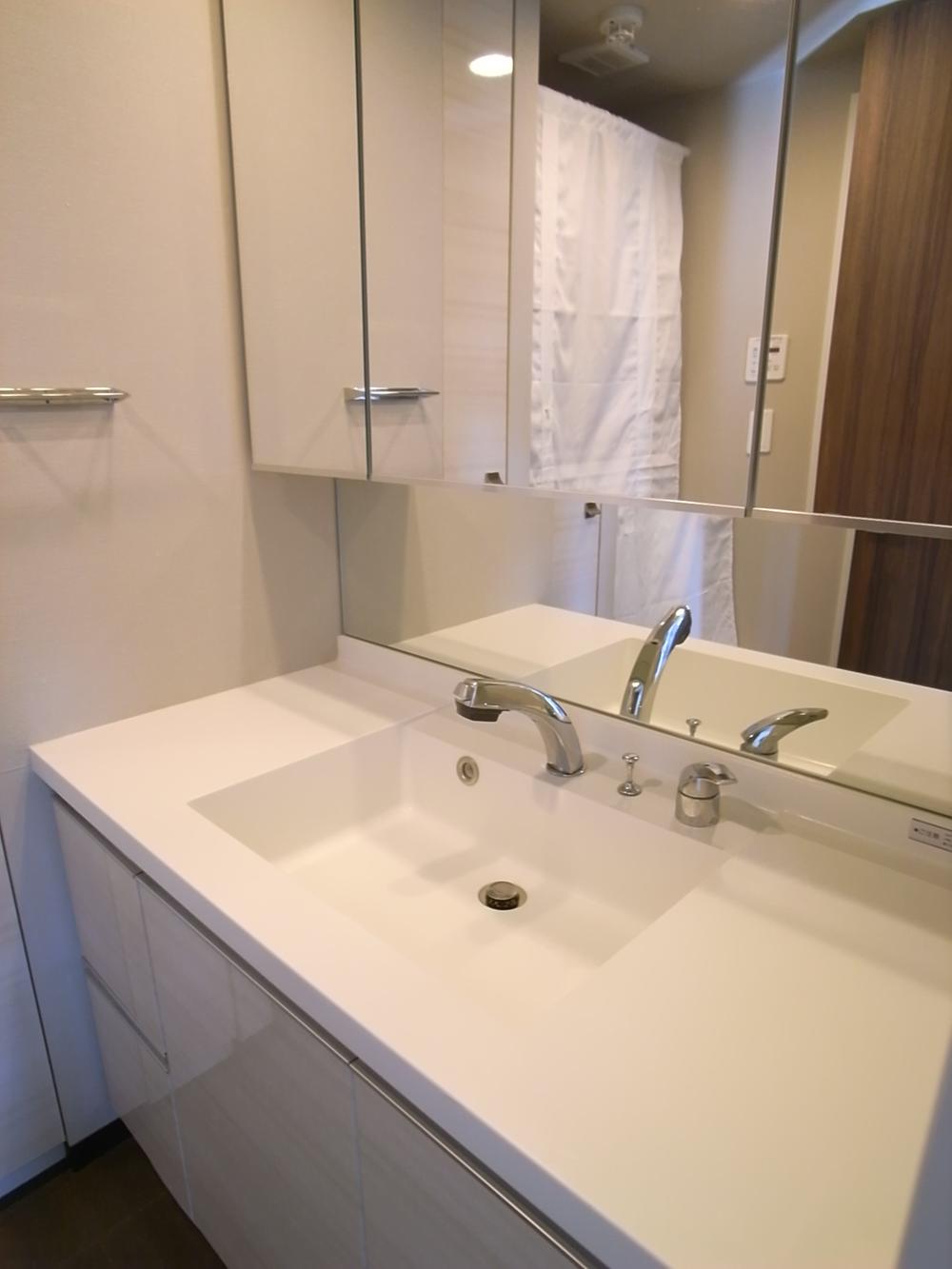 Kagamiura with storage triple mirror, Also easier daily care the ball integrated counter, Health meter storage space
鏡裏収納付き三面鏡、日頃のお手入れもラクなボール一体型カウンター、ヘルスメーター収納スペース
Entranceエントランス 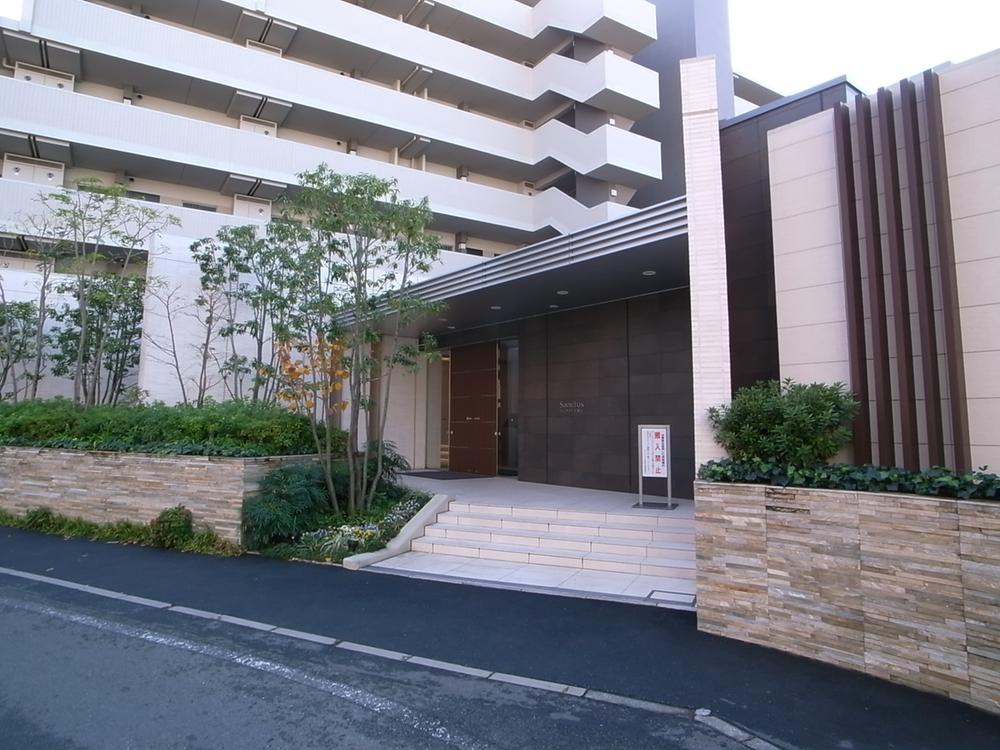 Lavishly arranged green before entrance, It produces a soft look. Accents wall a profound sense of, It has resulted in a first impression worthy of the 127 House.
エントランス前に緑をふんだんに配し、優しい表情を演出しました。重厚感あるアクセントウォールを配し、127邸に相応しい第一印象をもたらしました。
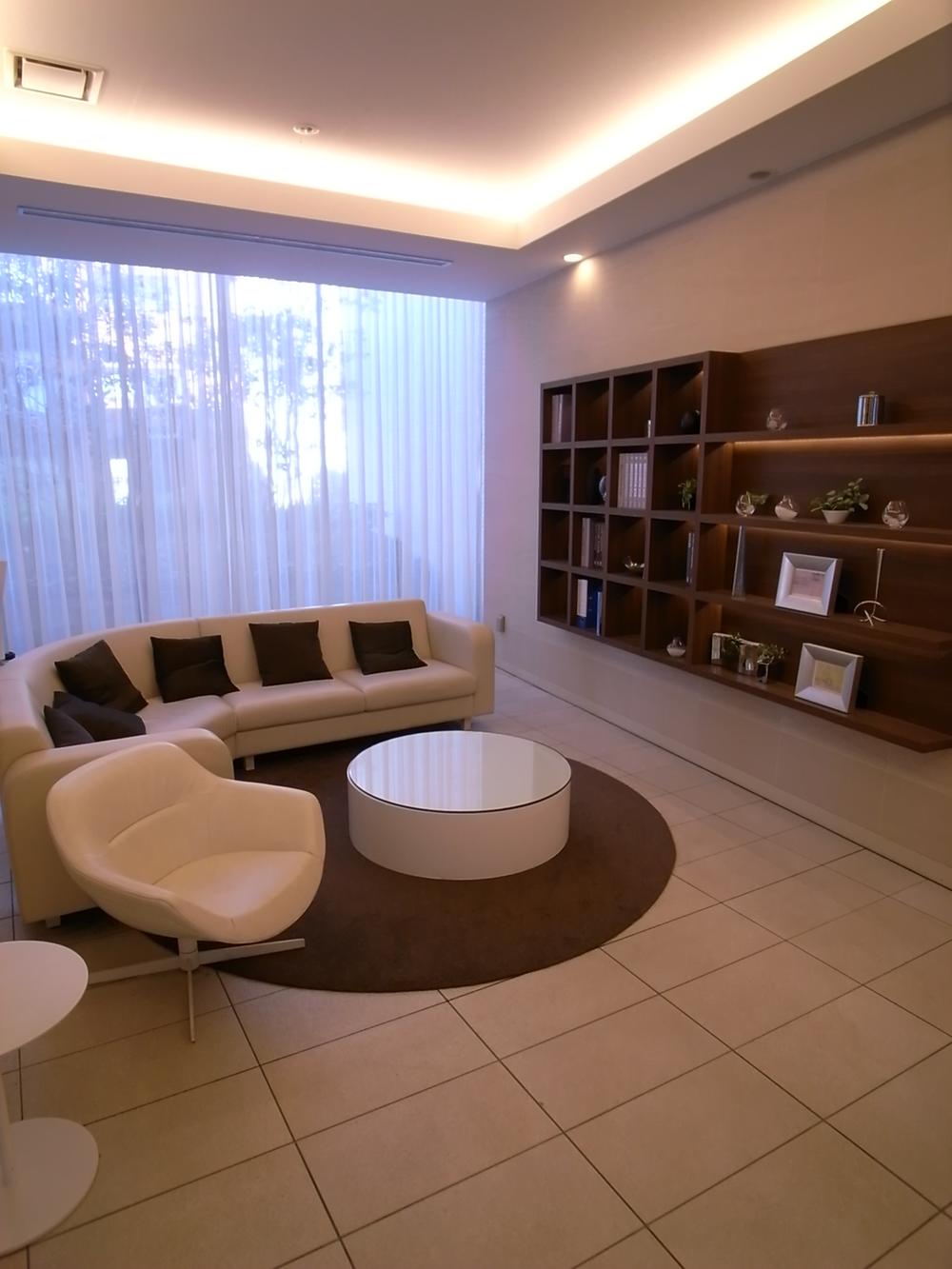 lobby
ロビー
View photos from the dwelling unit住戸からの眺望写真 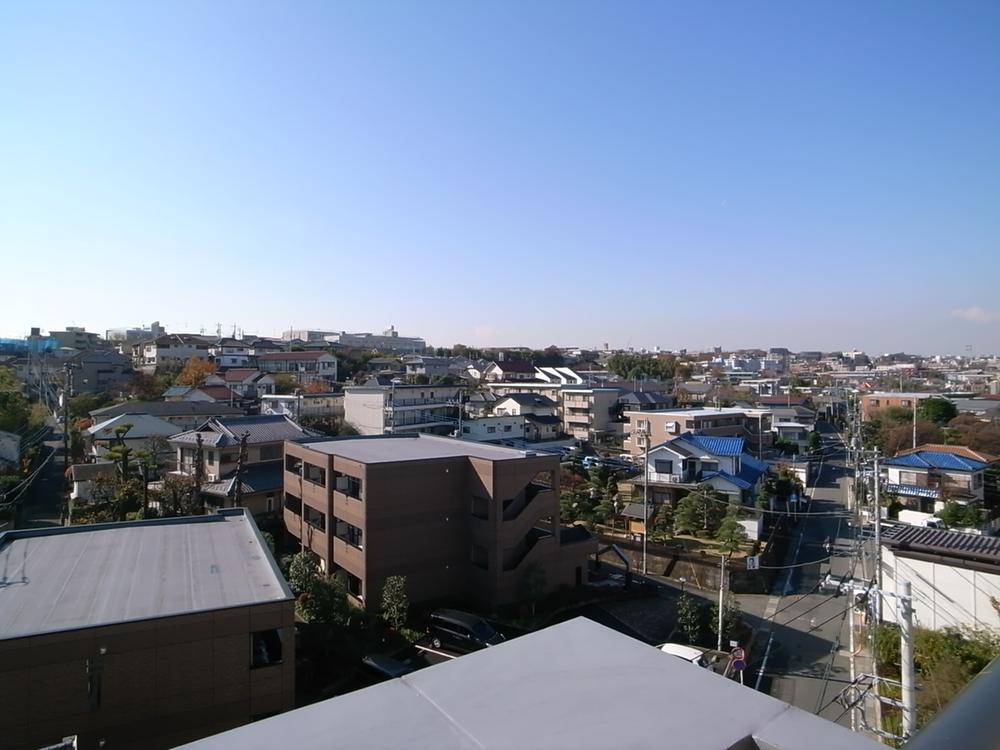 View from the roof balcony.
ルーフバルコニーからの眺望。
Location
|














