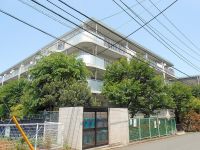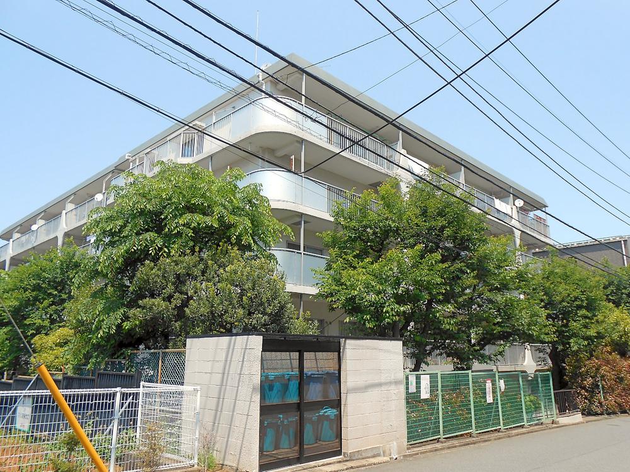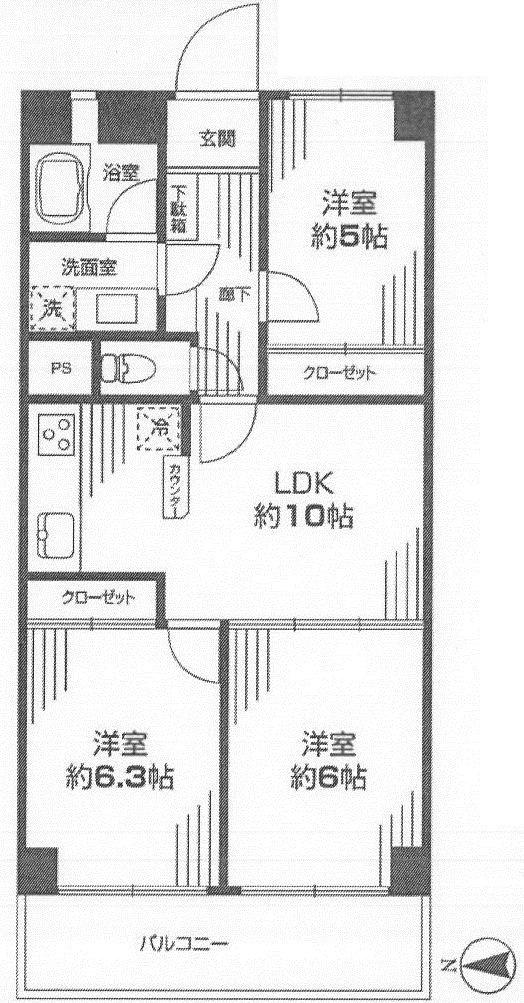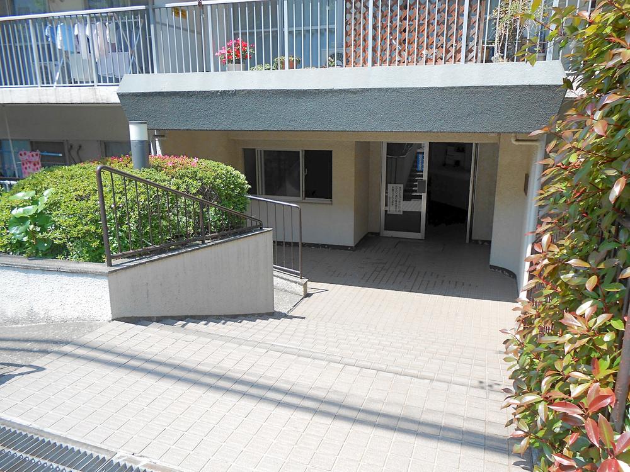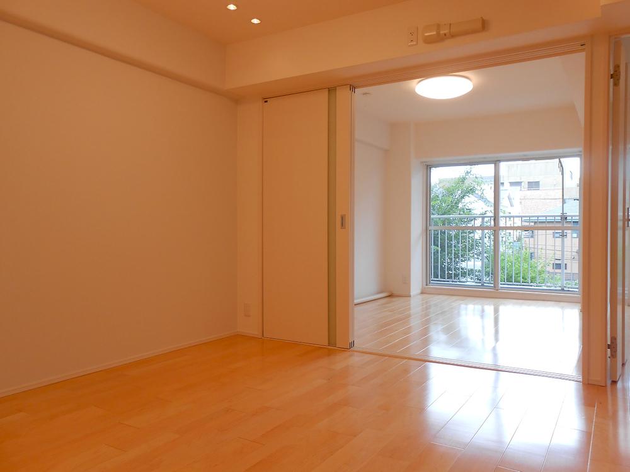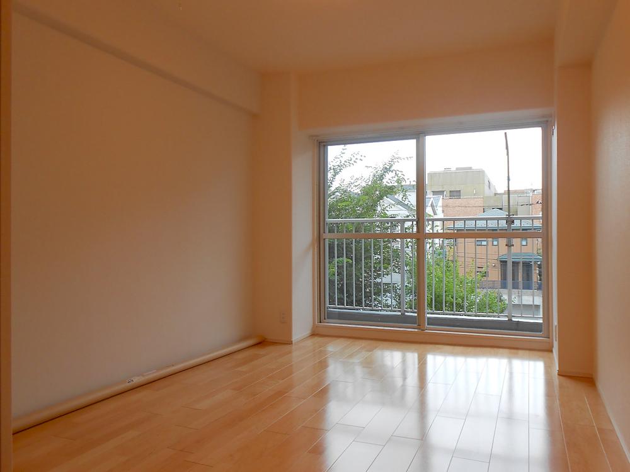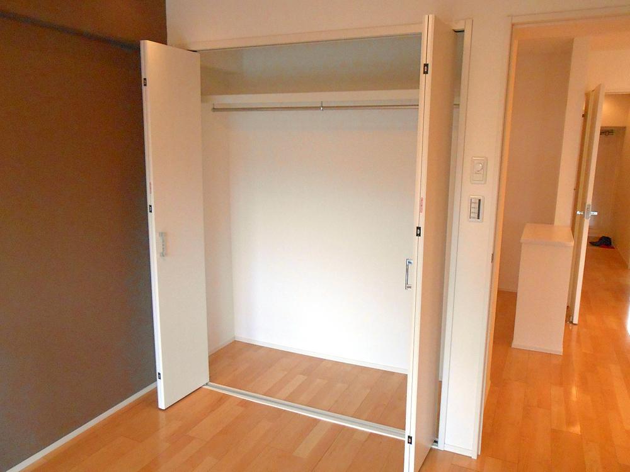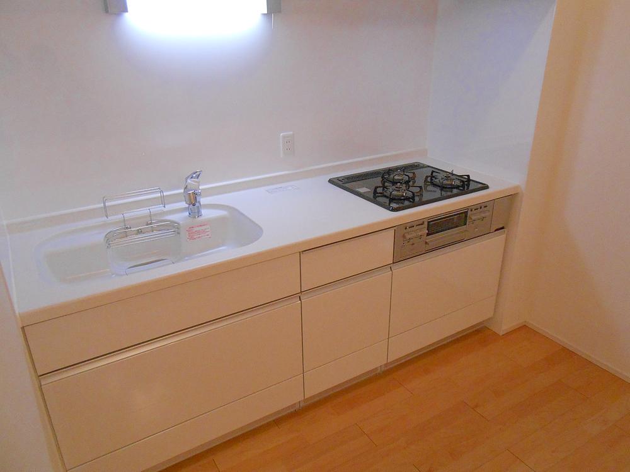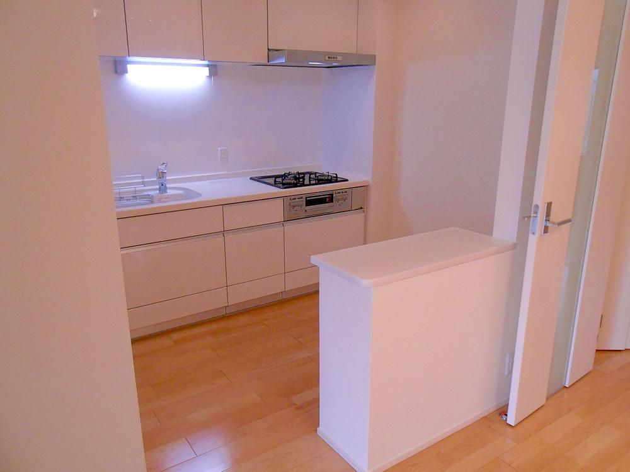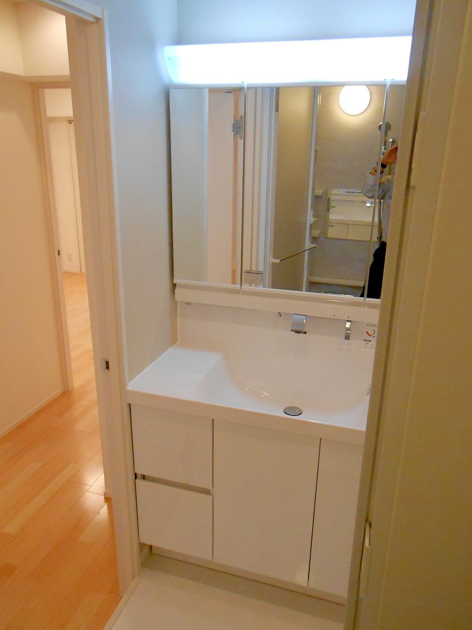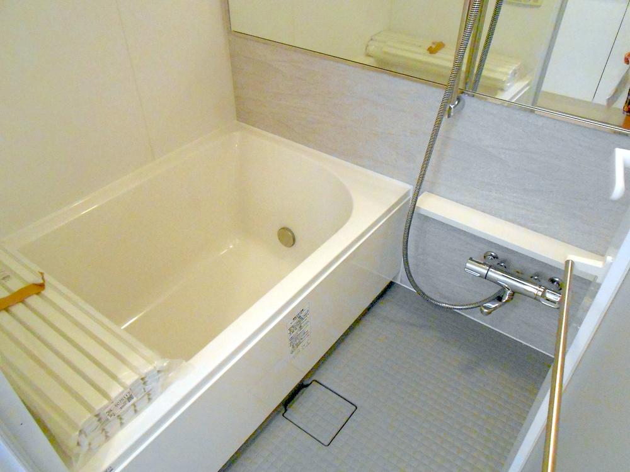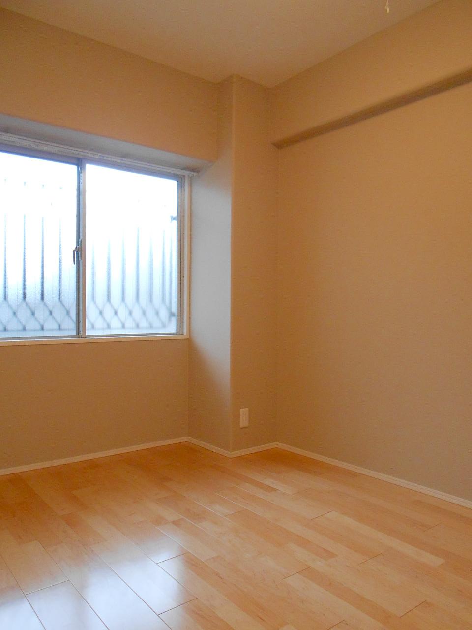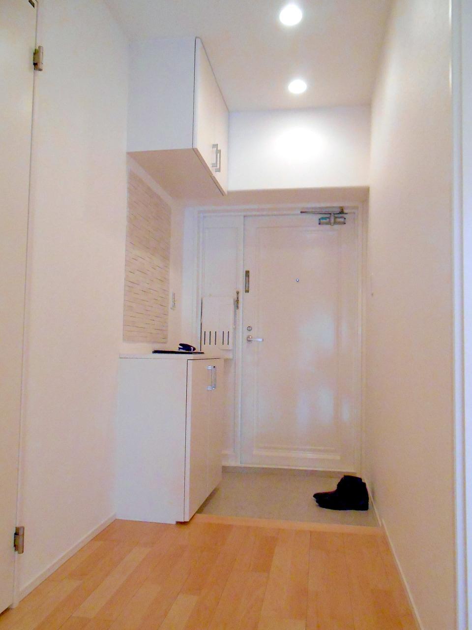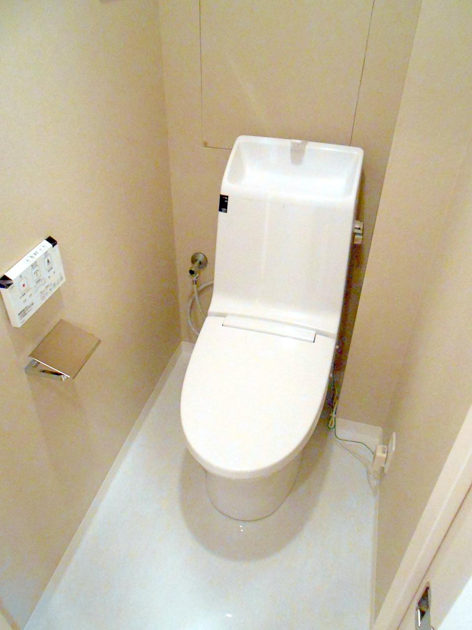|
|
Kawasaki City, Kanagawa Prefecture Miyamae-ku,
神奈川県川崎市宮前区
|
|
Denentoshi Tokyu "Miyamaedaira" walk 10 minutes
東急田園都市線「宮前平」歩10分
|
|
Interior renovation, Pet breeding possible is the library and parks, etc. are also many environmental good location day is good Fujimidai elementary school, Miyamaedaira junior high school
内装リノベーション、ペット飼育可能です図書館や公園等も多く環境良好な立地です日当たり良好です富士見台小学校、宮前平中学校
|
Features pickup 特徴ピックアップ | | Immediate Available / Super close / Interior renovation / System kitchen / Bathroom Dryer / Plane parking / Flooring Chokawa / Elevator / Warm water washing toilet seat / TV monitor interphone / Renovation / All living room flooring / Pets Negotiable / Located on a hill 即入居可 /スーパーが近い /内装リフォーム /システムキッチン /浴室乾燥機 /平面駐車場 /フローリング張替 /エレベーター /温水洗浄便座 /TVモニタ付インターホン /リノベーション /全居室フローリング /ペット相談 /高台に立地 |
Property name 物件名 | | Miyamaedaira Sky Heights 宮前平スカイハイツ |
Price 価格 | | 20.8 million yen 2080万円 |
Floor plan 間取り | | 3LDK 3LDK |
Units sold 販売戸数 | | 1 units 1戸 |
Total units 総戸数 | | 39 units 39戸 |
Occupied area 専有面積 | | 61.28 sq m (center line of wall) 61.28m2(壁芯) |
Other area その他面積 | | Balcony area: 7.84 sq m バルコニー面積:7.84m2 |
Whereabouts floor / structures and stories 所在階/構造・階建 | | 3rd floor / RC5 story 3階/RC5階建 |
Completion date 完成時期(築年月) | | September 1977 1977年9月 |
Address 住所 | | Kawasaki City, Kanagawa Prefecture Miyamae-ku, Miyamaedaira 2 神奈川県川崎市宮前区宮前平2 |
Traffic 交通 | | Denentoshi Tokyu "Miyamaedaira" walk 10 minutes
Denentoshi Tokyu "Miyazakidai" walk 15 minutes
Denentoshi Tokyu "Saginuma" walk 22 minutes 東急田園都市線「宮前平」歩10分
東急田園都市線「宮崎台」歩15分
東急田園都市線「鷺沼」歩22分
|
Person in charge 担当者より | | Person in charge of the north 担当者北 |
Contact お問い合せ先 | | TEL: 044-820-0081 Please inquire as "saw SUUMO (Sumo)" TEL:044-820-0081「SUUMO(スーモ)を見た」と問い合わせください |
Administrative expense 管理費 | | 10,430 yen / Month (consignment (cyclic)) 1万430円/月(委託(巡回)) |
Repair reserve 修繕積立金 | | 10,880 yen / Month 1万880円/月 |
Time residents 入居時期 | | Immediate available 即入居可 |
Whereabouts floor 所在階 | | 3rd floor 3階 |
Direction 向き | | West 西 |
Renovation リフォーム | | July 2013 interior renovation completed (kitchen ・ bathroom ・ toilet ・ wall ・ floor ・ all rooms ・ Full renovation) 2013年7月内装リフォーム済(キッチン・浴室・トイレ・壁・床・全室・フルリフォーム) |
Overview and notices その他概要・特記事項 | | Contact: North 担当者:北 |
Structure-storey 構造・階建て | | RC5 story RC5階建 |
Site of the right form 敷地の権利形態 | | Ownership 所有権 |
Use district 用途地域 | | One dwelling, One middle and high 1種住居、1種中高 |
Parking lot 駐車場 | | Site (8000 yen ~ 8000 yen / Month) 敷地内(8000円 ~ 8000円/月) |
Company profile 会社概要 | | <Mediation> Minister of Land, Infrastructure and Transport (2) No. 007495 Pitattohausu Takatsu branch Co., H. ・ Eye ・ Trust Yubinbango213-0002 Kawasaki City, Kanagawa Prefecture Takatsu-ku, Futako 5-3-9 <仲介>国土交通大臣(2)第007495号ピタットハウス高津支店(株)エイチ・アイ・トラスト〒213-0002 神奈川県川崎市高津区二子5-3-9 |
