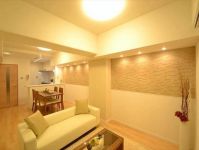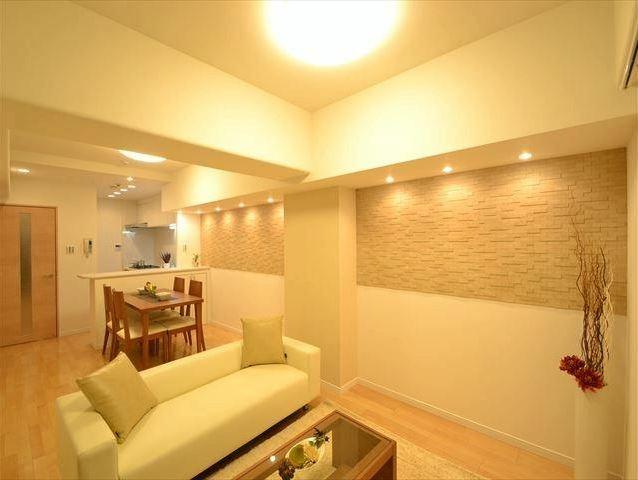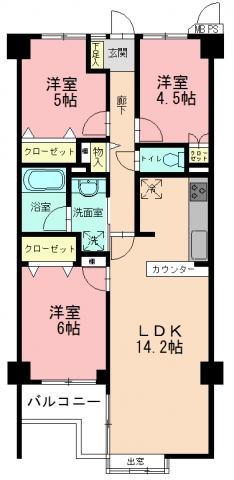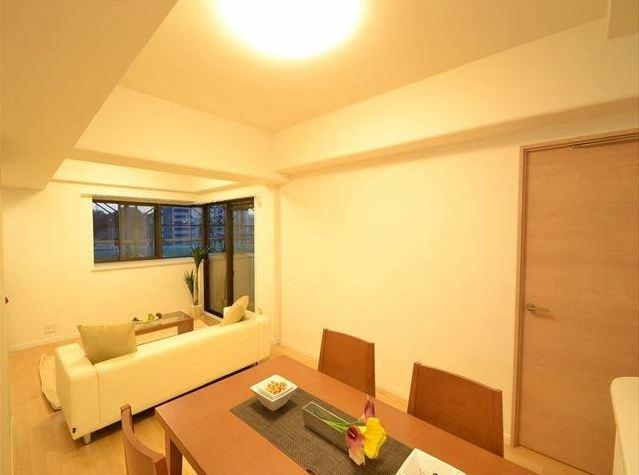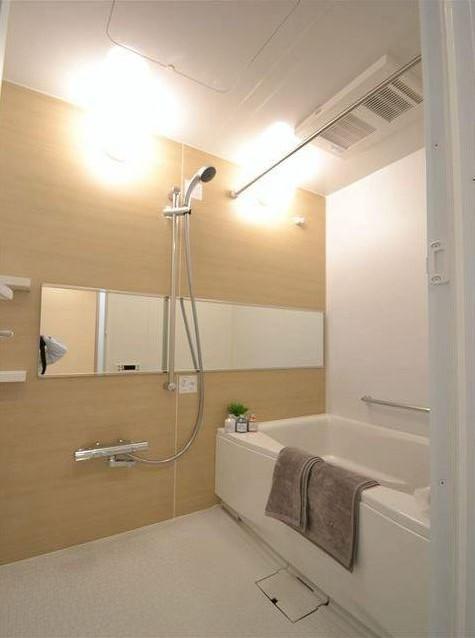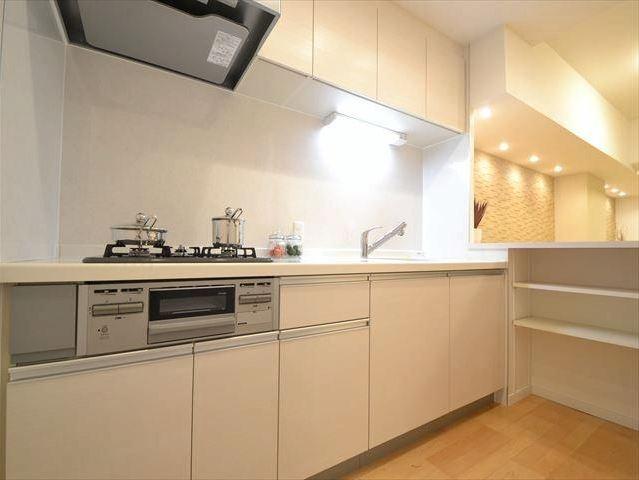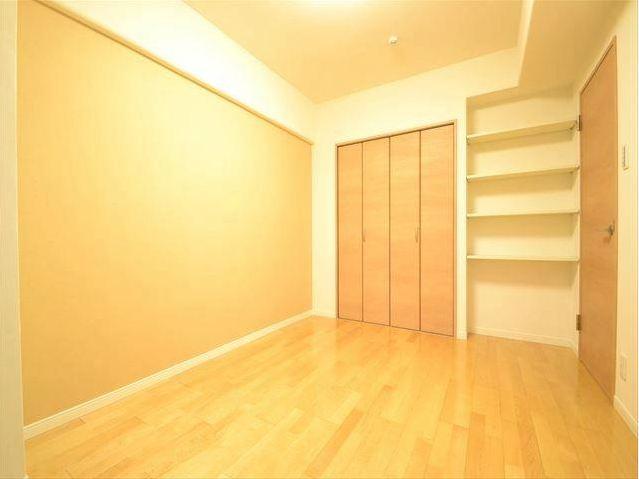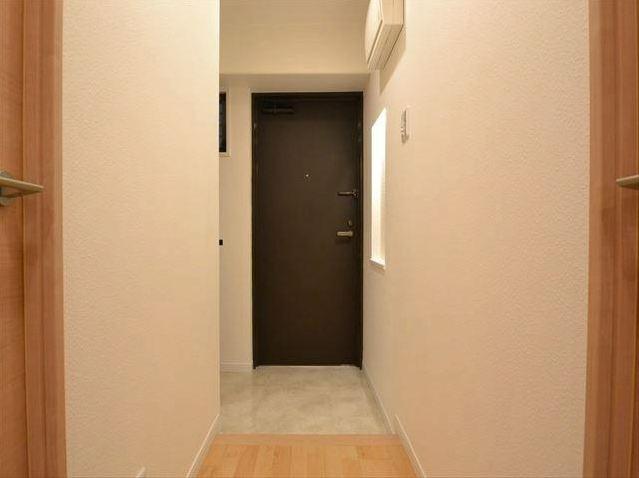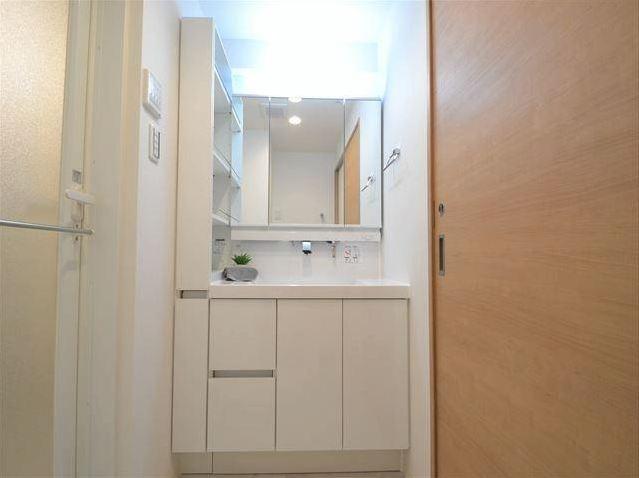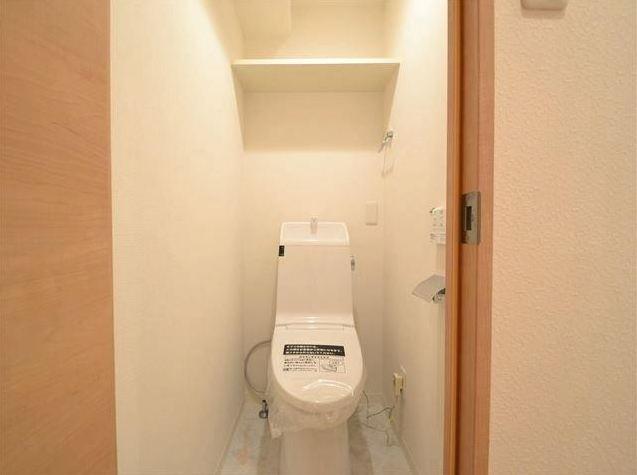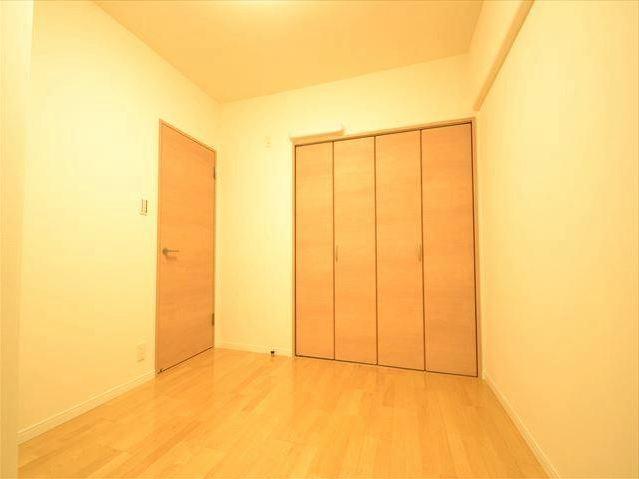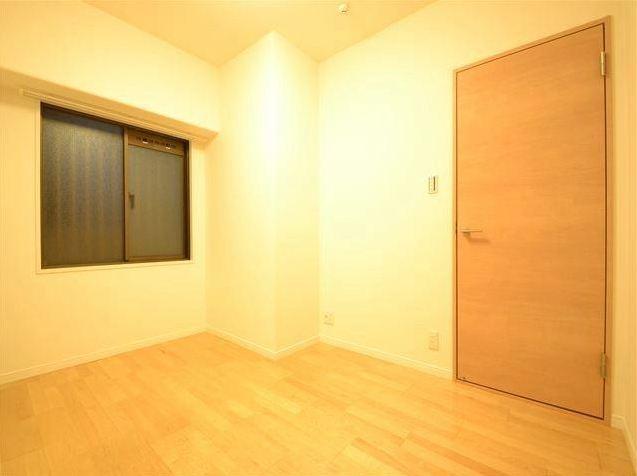|
|
Kawasaki City, Kanagawa Prefecture Miyamae-ku,
神奈川県川崎市宮前区
|
|
Denentoshi Tokyu "Miyazakidai" walk 15 minutes
東急田園都市線「宮崎台」歩15分
|
|
☆ Per south-facing room, Sunny! ☆ Located on a hill, ventilation ・ View is good ☆ Full renovation of enhancement! ☆ In a quiet residential area, Convenience is good
☆南向きのお部屋につき、日当たり良好! ☆高台に立地し、通風・眺望良好です ☆充実のフルリノベーション! ☆閑静な住宅地で、利便性良好です
|
|
2013 November renovation content (all rooms cross Hakawa, All flooring Hakawa, All joinery exchange, CF Hakawa, Footwear purse exchange, System Kitchen exchange, Unit bus exchange, Washbasin exchange, Toilet exchange, Laundry washing equipment exchange, Waterproof bread exchange, Water heater replacement, Switch panel replacement, Installation down Light, Lighting equipment mounting, Eco-carat installation, Entrance human sensor mounting, House cleaning. ) Internet-enabled. No front building. All rooms are equipped with lighting. Bathroom handrail.
平成25年11月リノベーション内容(全室クロス貼替、全フローリング貼替、全建具交換、CF貼替、下足入れ交換、システムキッチン交換、ユニットバス交換、洗面台交換、トイレ交換、洗濯水洗器具交換、防水パン交換、給湯器交換、スイッチパネル交換、ダウンライト設置、照明器具取付、エコカラット設置、玄関人感センサー取付、ハウスクリーニング。)インターネット対応。前面棟なし。全室照明付き。浴室内手摺。
|
Features pickup 特徴ピックアップ | | Facing south / System kitchen / Bathroom Dryer / Yang per good / Bicycle-parking space / High speed Internet correspondence / Located on a hill / Bike shelter 南向き /システムキッチン /浴室乾燥機 /陽当り良好 /駐輪場 /高速ネット対応 /高台に立地 /バイク置場 |
Property name 物件名 | | Lions Mansion Miyazakidai eighth ライオンズマンション宮崎台第8 |
Price 価格 | | 24,900,000 yen 2490万円 |
Floor plan 間取り | | 3LDK 3LDK |
Units sold 販売戸数 | | 1 units 1戸 |
Total units 総戸数 | | 46 units 46戸 |
Occupied area 専有面積 | | 66.51 sq m (20.11 tsubo) (center line of wall) 66.51m2(20.11坪)(壁芯) |
Other area その他面積 | | Balcony area: 4.24 sq m バルコニー面積:4.24m2 |
Whereabouts floor / structures and stories 所在階/構造・階建 | | 3rd floor / RC6 floors 1 underground story 3階/RC6階地下1階建 |
Completion date 完成時期(築年月) | | August 1987 1987年8月 |
Address 住所 | | Kawasaki City, Kanagawa Prefecture Miyamae-ku, Maginu 神奈川県川崎市宮前区馬絹 |
Traffic 交通 | | Denentoshi Tokyu "Miyazakidai" walk 15 minutes 東急田園都市線「宮崎台」歩15分
|
Related links 関連リンク | | [Related Sites of this company] 【この会社の関連サイト】 |
Person in charge 担当者より | | Personnel footwork Sales Department 担当者フットワーク営業部 |
Contact お問い合せ先 | | TEL: 0800-603-1138 [Toll free] mobile phone ・ Also available from PHS
Caller ID is not notified
Please contact the "saw SUUMO (Sumo)"
If it does not lead, If the real estate company TEL:0800-603-1138【通話料無料】携帯電話・PHSからもご利用いただけます
発信者番号は通知されません
「SUUMO(スーモ)を見た」と問い合わせください
つながらない方、不動産会社の方は
|
Administrative expense 管理費 | | 12,000 yen / Month (consignment (commuting)) 1万2000円/月(委託(通勤)) |
Repair reserve 修繕積立金 | | 17,050 yen / Month 1万7050円/月 |
Time residents 入居時期 | | Consultation 相談 |
Whereabouts floor 所在階 | | 3rd floor 3階 |
Direction 向き | | South 南 |
Renovation リフォーム | | 2013 November interior renovation completed (kitchen ・ bathroom ・ toilet ・ wall ・ floor ・ all rooms) 2013年11月内装リフォーム済(キッチン・浴室・トイレ・壁・床・全室) |
Overview and notices その他概要・特記事項 | | Contact Person: footwork sales department 担当者:フットワーク営業部 |
Structure-storey 構造・階建て | | RC6 floors 1 underground story RC6階地下1階建 |
Site of the right form 敷地の権利形態 | | Ownership 所有権 |
Use district 用途地域 | | One middle and high 1種中高 |
Parking lot 駐車場 | | Sky Mu 空無 |
Company profile 会社概要 | | <Mediation> Minister of Land, Infrastructure and Transport (3) No. 006318 (Corporation) All Japan Real Estate Association (Corporation) metropolitan area real estate Fair Trade Council member (Ltd.) footwork Yubinbango194-0022 Machida, Tokyo Morino 1-12-3 <仲介>国土交通大臣(3)第006318号(公社)全日本不動産協会会員 (公社)首都圏不動産公正取引協議会加盟(株)フットワーク〒194-0022 東京都町田市森野1-12-3 |
