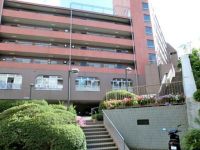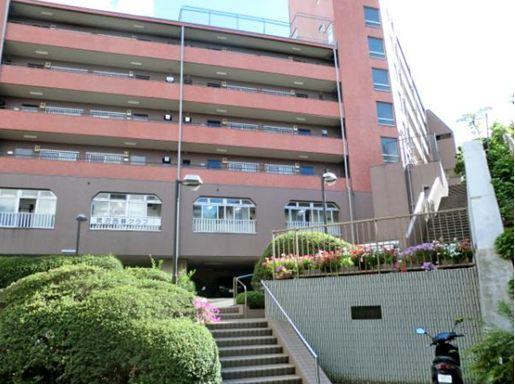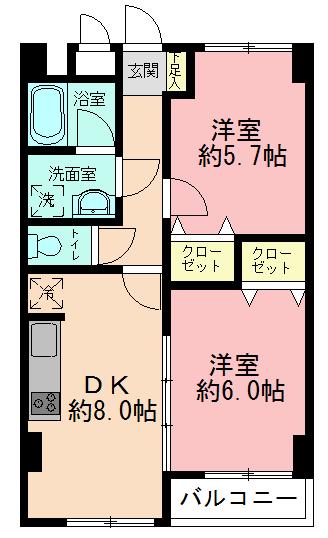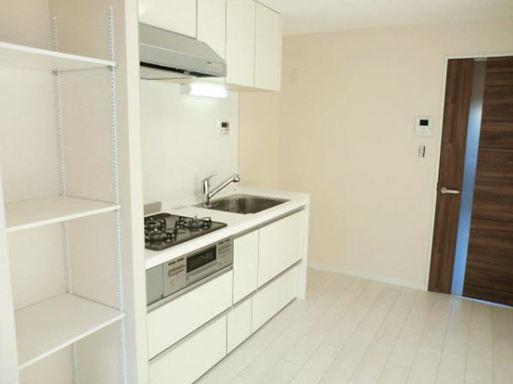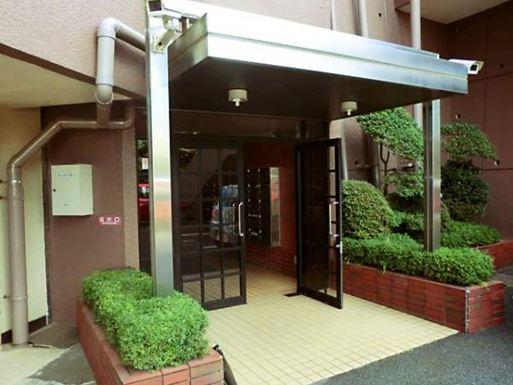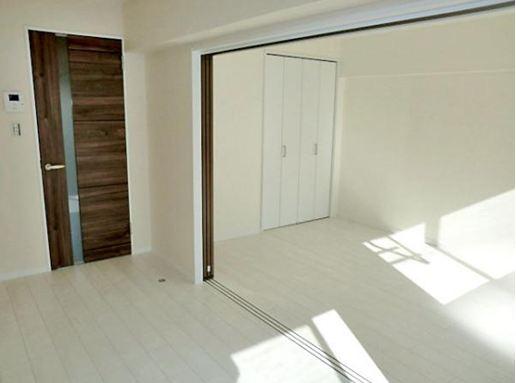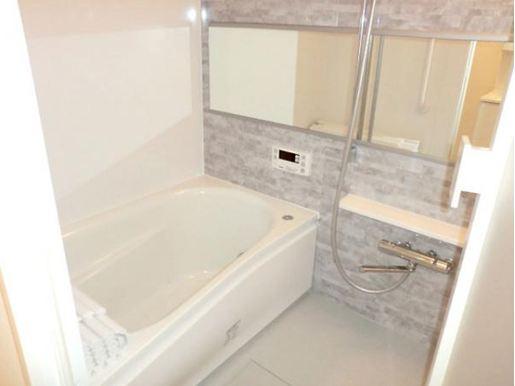|
|
Kawasaki City, Kanagawa Prefecture Miyamae-ku,
神奈川県川崎市宮前区
|
|
Denentoshi Tokyu "Saginuma" walk 3 minutes
東急田園都市線「鷺沼」歩3分
|
|
Denentoshi "Saginuma" Station 3-minute walk! Living environment is good. Southeast direction ・ Front good day in the play lot. It is already a new interior renovation.
田園都市線「鷺沼」駅徒歩3分!住環境良好です。南東向・前面はプレイロットで日当たり良好。新規内装リフォーム済みです。
|
|
2013 November renovation content (unit bus exchange. All rooms Cross Hakawa. System Kitchen exchange. Flooring Hakawa. Vanity exchange. Joinery new mounting. Footwear put new mounting. Amide exchange. Waterproof bread exchange. Human sensor mounting. House cleaning. etc)
平成25年11月リフォーム内容(ユニットバス交換。全室クロス貼替。システムキッチン交換。フローリング貼替。洗面化粧台交換。建具新規取付。下足入れ新規取付。網戸交換。防水パン交換。人感センサー取付。ハウスクリーニング。等)
|
Features pickup 特徴ピックアップ | | System kitchen / Elevator システムキッチン /エレベーター |
Property name 物件名 | | Chambord Saginuma シャンボール鷺沼 |
Price 価格 | | 18,800,000 yen 1880万円 |
Floor plan 間取り | | 2DK 2DK |
Units sold 販売戸数 | | 1 units 1戸 |
Total units 総戸数 | | 51 units 51戸 |
Occupied area 専有面積 | | 46.17 sq m (13.96 tsubo) (center line of wall) 46.17m2(13.96坪)(壁芯) |
Other area その他面積 | | Balcony area: 2.43 sq m バルコニー面積:2.43m2 |
Whereabouts floor / structures and stories 所在階/構造・階建 | | 4th floor / RC8 story 4階/RC8階建 |
Completion date 完成時期(築年月) | | July 1978 1978年7月 |
Address 住所 | | Kawasaki City, Kanagawa Prefecture Miyamae-ku, Kodai 1 神奈川県川崎市宮前区小台1 |
Traffic 交通 | | Denentoshi Tokyu "Saginuma" walk 3 minutes
Denentoshi Tokyu "Miyamaedaira" walk 14 minutes
Denentoshi Tokyu "Tama Plaza" walk 24 minutes 東急田園都市線「鷺沼」歩3分
東急田園都市線「宮前平」歩14分
東急田園都市線「たまプラーザ」歩24分
|
Related links 関連リンク | | [Related Sites of this company] 【この会社の関連サイト】 |
Person in charge 担当者より | | Personnel footwork Sales Department 担当者フットワーク営業部 |
Contact お問い合せ先 | | TEL: 0800-603-1138 [Toll free] mobile phone ・ Also available from PHS
Caller ID is not notified
Please contact the "saw SUUMO (Sumo)"
If it does not lead, If the real estate company TEL:0800-603-1138【通話料無料】携帯電話・PHSからもご利用いただけます
発信者番号は通知されません
「SUUMO(スーモ)を見た」と問い合わせください
つながらない方、不動産会社の方は
|
Administrative expense 管理費 | | 11,700 yen / Month (consignment (commuting)) 1万1700円/月(委託(通勤)) |
Repair reserve 修繕積立金 | | 17,930 yen / Month 1万7930円/月 |
Time residents 入居時期 | | Immediate available 即入居可 |
Whereabouts floor 所在階 | | 4th floor 4階 |
Direction 向き | | Southeast 南東 |
Overview and notices その他概要・特記事項 | | Contact Person: footwork sales department 担当者:フットワーク営業部 |
Structure-storey 構造・階建て | | RC8 story RC8階建 |
Site of the right form 敷地の権利形態 | | Ownership 所有権 |
Company profile 会社概要 | | <Mediation> Minister of Land, Infrastructure and Transport (3) No. 006318 (Corporation) All Japan Real Estate Association (Corporation) metropolitan area real estate Fair Trade Council member (Ltd.) footwork Yubinbango194-0022 Machida, Tokyo Morino 1-12-3 <仲介>国土交通大臣(3)第006318号(公社)全日本不動産協会会員 (公社)首都圏不動産公正取引協議会加盟(株)フットワーク〒194-0022 東京都町田市森野1-12-3 |
