Used Apartments » Kanto » Kanagawa Prefecture » Nakahara-ku, Kawasaki
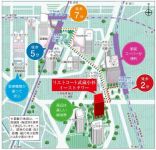 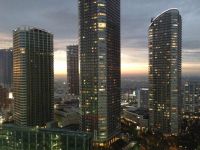
| | Kawasaki City, Kanagawa Prefecture Nakahara-ku, 神奈川県川崎市中原区 |
| JR Yokosuka Line "Musashi Kosugi" walk 2 minutes JR横須賀線「武蔵小杉」歩2分 |
| JR "Musashi Kosugi" station ・ New south exit just a 2-minute walk! [Station Tower] , Tokyo ・ Shinagawa ・ 10 minutes stand to Shinjuku Station ※ 1, 10 routes Available ※ 2. 86 sq m more than 3LDK of leeway. Breadth ・ Check view at the real thing. Fiscal year Available! JR「武蔵小杉」駅・新南口徒歩わずか2分!【駅前タワー】、東京・品川・新宿駅へ10分台※1、10路線利用可※2。ゆとりの86m2超の3LDK。広さ・眺望を実物で確認。年度内入居可! |
| ■ Local model room open! Check the "brightness" "openness," "breadth" of the Tower apartment unique! ■ Walk 1 minute super, etc., Convenience facilities enhancement. Progress in large-scale development, Large-scale commercial facilities ・ Scheduled to open the medical facility. ■ City center ・ Lightly to Yokohama, Including the mutual entry "10 line" Available comfortable access! ※ 2 ■ Large-scale redevelopment ※ 3 is steadily proceed, Beautifully continue the transfiguration "Musashi Kosugi" is a city that further development can be expected. ■ An inner corridor design ※ 5, including the, Moving Free Service ※ 6, Concierge Service ※ 7, etc., Offer a happy service. ■ Dust station, TES hot water floor heating, Air conditioning implementation, 24-hour manned management, etc., Enhancement also equipment specifications. ■ Click on the "material to charge (Free) button" in the upper right corner! ■現地モデルルームオープン!タワーマンションならではの「明るさ」「開放感」「広さ」を確認!■徒歩1分のスーパー等、利便施設が充実。大規模開発が進み、大型商業施設・医療施設も開業予定。■都心・横浜方面へ軽快に、相互乗入れを含む「10路線」利用可の快適アクセス!※2■大規模再開発※3が着々と進み、美しく変貌を続ける「武蔵小杉」は更なる発展が期待できる街。■内廊下設計※5をはじめ、引越し無料サービス※6、コンシェルジュサービス※7等、嬉しいサービスをご用意。■ダストステーション、TES温水式床暖房、エアコン実装、24時間有人管理等、設備仕様も充実。■右上の「資料請求する(無料)ボタン」をクリック! |
Local guide map 現地案内図 | | Local guide map 現地案内図 | Features pickup 特徴ピックアップ | | 2 along the line more accessible / LDK18 tatami mats or more / Super close / Share facility enhancement / 24 hours garbage disposal Allowed / Face-to-face kitchen / Bicycle-parking space / Urban neighborhood / All living room flooring / Walk-in closet / Floor heating / Delivery Box / Bike shelter 2沿線以上利用可 /LDK18畳以上 /スーパーが近い /共有施設充実 /24時間ゴミ出し可 /対面式キッチン /駐輪場 /都市近郊 /全居室フローリング /ウォークインクロゼット /床暖房 /宅配ボックス /バイク置場 | Event information イベント情報 | | ■ Local model room open! When the model room visits, Smoothly we can guide you and you will make a reservation in advance. Please contact the toll-free. ■ Since Saturdays, Sundays, and holidays with children to the customer and a children's room to play fun babysitter resident (free) children, Slowly your tour with confidence ・ You can contact us. ■ Document request being accepted! Now click on the "material to charge (Free)" button in the upper right-hand corner! ※ 1: from JR "Musashi Kosugi" station, JR Yokosuka Line "Shinagawa" direct 10 minutes to the station in use (10 minutes) ・ "Tokyo" direct 17 minutes to the station (18 minutes). In JR Shonan Shinjuku Line rapid use to "Shinjuku" direct dial 18 minutes (20 minutes). During the time required during the day normal (in parentheses commuting time) will vary slightly depending on indication and time zone. Also it does not include the waiting time, etc.. ※ 2:10 routes and is, Tokyu Toyoko Line ・ Meguro Line, Tokyo Metro Fukutoshin line of mutual entry ・ Namboku, Toei Mita Line, Yokohama high-speed rail Minato Mirai Line, JR Nambu Line, JR Yokosuka Line ・ Shonan-Shinjuku Line, JR Narita Express. ※ 4: view from the balcony of the local 22-floor view lounge (2013 November shooting). View, etc. rank ・ It varies by each dwelling unit, Surrounding environment ・ View might change in the future. ※ 5: air conditioning equipment such as the inner corridor for the operation of the season and the time zone limited, Not running at all times. ※ 6: This service has counted to six months (certain restrictions from the delivery of key. Additional information is available at the clerk). ■現地モデルルームオープン!モデルルーム見学の際は、事前にご予約いただきますとスムーズにご案内できます。フリーダイヤルまでご連絡ください。■お子様連れのお客様へ土日祝日はベビーシッター常駐(無料)お子様が楽しく遊べるキッズルームがありますので、安心してゆっくりご見学・ご相談いただけます。■資料請求受付中!右上の「資料請求する(無料)」ボタンをいますぐクリック!※1:JR「武蔵小杉」駅より、JR横須賀線利用で「品川」駅へ直通10分(10分)・「東京」駅へ直通17分(18分)。JR湘南新宿ライン快速利用で「新宿」へ直通18分(20分)。所要時間は日中平常時(カッコ内は通勤時)の目安であり時間帯により多少異なります。また待ち時間等を含みません。※2:10路線とは、東急東横線・目黒線、相互乗入れの東京メトロ副都心線・南北線、都営三田線、横浜高速鉄道みなとみらい線、JR南武線、JR横須賀線・湘南新宿ライン、JR成田エクスプレス。※4:現地22階ビューラウンジのバルコニーからの眺望(2013年11月撮影)。眺望等は階数・各住戸により異なり、周辺環境・眺望は将来変わる場合があります。※5:内廊下等の空調設備は季節および時間帯限定の運転のため、常時稼働しておりません。※6:本サービスはカギの引き渡しから起算して6か月間(一定の制限があります。詳細は係員まで)。 | Property name 物件名 | | Rietokoto Musashikosugi East Tower リエトコート武蔵小杉イーストタワー | Price 価格 | | 64,900,000 yen 6490万円 | Floor plan 間取り | | 3LDK 3LDK | Units sold 販売戸数 | | 1 units 1戸 | Total units 総戸数 | | 1084 units 1084戸 | Occupied area 専有面積 | | 86.44 sq m 86.44m2 | Other area その他面積 | | Balcony area: 18.75 sq m バルコニー面積:18.75m2 | Whereabouts floor / structures and stories 所在階/構造・階建 | | 35th floor / RC45 floor underground 2-story part Steel (penthouse 2-story) 35階/RC45階地下2階建一部鉄骨(塔屋2階建) | Completion date 完成時期(築年月) | | February 2008 2008年2月 | Address 住所 | | Kawasaki City, Kanagawa Prefecture Nakahara-ku, Nakamaruko shaped Shinjuku arable land 13 address 10 神奈川県川崎市中原区中丸子字新宿耕地13番地10他(地番)、神奈川県川崎市中原区中丸子13番7(住居表示) | Traffic 交通 | | JR Yokosuka Line "Musashi Kosugi" walk 2 minutes Toyoko Line "Musashi Kosugi" walk 5 minutes
JR Nambu Line "Musashi Kosugi" walk 7 minutes JR横須賀線「武蔵小杉」歩2分東急東横線「武蔵小杉」歩5分
JR南武線「武蔵小杉」歩7分
| Related links 関連リンク | | [Related Sites of this company] 【この会社の関連サイト】 | Contact お問い合せ先 | | Sumitomo Realty & Development Co. (Ltd.) & lt; Rietokoto Musashikosugi East Tower & gt; TEL: 0120-527776 [Toll free] Please contact the "saw SUUMO (Sumo)" 住友不動産(株)<リエトコート武蔵小杉イーストタワー>TEL:0120-527776【通話料無料】「SUUMO(スーモ)を見た」と問い合わせください | Sale schedule 販売スケジュール | | ■ Sales scheduled to begin in late January 2014 ※ When the application is, Seal and 2011 ・ You must have income proof of 24 years of. ※ Year-end and New Year holidays: December 25 (Wednesday) ~ January 2, 2014 (Thursday) ■2014年1月下旬販売開始予定※申込の際は、印鑑と平成23・24年分の収入証明が必要です。※年末年始休業:12月25日(水) ~ 2014年1月2日(木) | Administrative expense 管理費 | | 7520 yen / Month (consignment (resident)) 7520円/月(委託(常駐)) | Repair reserve 修繕積立金 | | 890 yen / Month 890円/月 | Repair reserve fund 修繕積立基金 | | Nothing 無 | Time residents 入居時期 | | February 2014 late schedule 2014年2月下旬予定 | Whereabouts floor 所在階 | | 35th floor 35階 | Direction 向き | | West 西 | Other limitations その他制限事項 | | ※ The Property (East Tower), but the previous owner had leased, Sumitomo Realty & Development is the owner in July 2010, It is intended to sale to the door-to-door as a seller. There is a dwelling unit that in addition to the sale dwelling unit has been used as a rental. ※本物件(イーストタワー)は従前の所有者が賃貸していましたが、2010年7月に住友不動産が所有者となり、売主として戸別に分譲するものです。販売対象住戸以外に賃貸として利用されている住戸があります。 | Overview and notices その他概要・特記事項 | | Transportation Supplement: JR Shonan-Shinjuku Line "Musashi Kosugi" walk 2 minutes, Meguro Line "Musashi Kosugi" walk 5 minutes, Total units supplement: 1084 units (of which, East Tower 542 units, Other business building 542 units), Management: Sumitomo Realty & Development entrusted to the building Service Co., Ltd. (resident) (building by management), Sumisho Building Co., Ltd. (Central Administration), Bicycle Parking: 6 cars (100 yen fee ~ 300 yen / Month), The total accommodation number 1400 units (East Tower: 700 units ・ Other business Building: 700 units), Bike Area: 2 cars (fee 2000 yen ・ 3000 yen / Month), The total accommodation number 90 units (East Tower: 45 units ・ Other business building: 45 units), Construction area of 4632.93 sq m (East Tower area, Other business building area, Rietopuraza (public building), including the area) ※ 10, Building floor area of 133286.62 sq m (East Tower area, Other business building area, Rietopuraza (public building), including the area), ※ Construction ・ Storey: East Tower: RC45 basement floor 2-story part Steel (penthouse 2-story), Other business Building: RC45 floor underground 2-story part Steel (penthouse 2-story), Rietopuraza: RC1 story (public building), The entire management fee: 5430 yen / Month, The entire special repair reserve: 3350 yen / Month, ※ West side about 30m away to a height of about 190m of building construction plans have the seller becomes the employer of the property site (to be completed in mid-January 2016), ※ The property west contact surface road (Tsunashima highway) has been specified in the city planning road, It is going to be a width 25m (to be completed in 2014), ※ 7: concierge service is 8:00 AM ~ 8:00 carried out to PM. Time of concierge service ・ With regard to the content, You may be subject to change. Also, There are also those that will be part paid. Please contact us for more service contents. ※ 8: Medical Mall / Commercial facility ・ 2014 scheduled for completion. ※ 9: large-scale commercial facilities ・ 2015 scheduled for completion. ※ 10: The same property comes with a public building in the site, Same building ownership will be shared in the occupied area ratio by the same property owner and on-site other business building owner. 交通補足:JR湘南新宿ライン「武蔵小杉」歩2分、目黒線「武蔵小杉」歩5分、総戸数補足:1084戸(うち、イーストタワー542戸、他事業棟542戸)、管理:住友不動産建物サービス(株)に委託(常駐)(棟別管理)、住商建物(株)(全体管理)、駐輪場:6台収容(料金100円 ~ 300円/月)、総収容台数1400台(イーストタワー:700台・他事業棟:700台)、バイク置場:2台収容(料金2000円・3000円/月)、総収容台数90台(イーストタワー:45台・他事業棟:45台)、建築面積4632.93m2(イーストタワー面積、他事業棟面積、リエトプラザ(公共棟)面積を含む)※10、建築延床面積133286.62m2(イーストタワー面積、他事業棟面積、リエトプラザ(公共棟)面積を含む)、※構造・階建て:イーストタワー:RC45階地下2階建一部鉄骨(塔屋2階建)、他事業棟:RC45階地下2階建一部鉄骨(塔屋2階建)、リエトプラザ:RC1階建(公共棟)、全体管理費:5430円/月、全体特別修繕積立金:3350円/月、※本物件敷地の西側約30m先には売主が事業主となる高さ約190mの建物建設計画有(2016年1月中旬完成予定)、※本物件西側接面道路(綱島街道)は都市計画道路に指定されており、幅員25mになる予定(2014年度完成予定)、※7:コンシェルジュサービスは8:00AM ~ 8:00PMまで実施。コンシェルジュサービスの時間・内容につきましては、変更になる場合があります。また、一部有償になるものもあります。詳しいサービス内容はお問い合わせください。※8:メディカルモール/商業施設・2014年度完成予定。※9:大型商業施設・2015年度完成予定。※10:同物件には敷地内の公共棟が付属しており、同建物所有権は同物件所有者と敷地内他事業棟所有者による専有面積割合での共有となります。 | Structure-storey 構造・階建て | | RC45 floor underground 2-story part Steel (penthouse 2-story) RC45階地下2階建一部鉄骨(塔屋2階建) | Site area 敷地面積 | | 19226.26 sq m (other business building, Rietopuraza including the (public building)) 19226.26m2(他事業棟、リエトプラザ(公共棟)を含む) | Site of the right form 敷地の権利形態 | | Ownership 所有権 | Use district 用途地域 | | Industry 工業 | Parking lot 駐車場 | | Four on-site (fee 20,000 yen ~ 25,000 yen / Month, The total number of 786 units (East Tower: 393 units (including three for the visitors) ・ Other business Building: 393 units)) 敷地内4台(料金2万円 ~ 2万5000円/月、総台数786台(イーストタワー:393台(来客用3台含む)・他事業棟:393台)) | Company profile 会社概要 | | <Seller> Minister of Land, Infrastructure and Transport (14) No. 000038 (one company) Real Estate Association (Corporation) metropolitan area real estate Fair Trade Council member Sumitomo Realty & Development Co. (Ltd.) & lt; Rietokoto Musashikosugi East Tower & gt; 160-0023 Tokyo Nishi-Shinjuku, Shinjuku-ku, 2-4-1 Shinjuku NS Building <売主>国土交通大臣(14)第000038号(一社)不動産協会会員 (公社)首都圏不動産公正取引協議会加盟住友不動産(株)<リエトコート武蔵小杉イーストタワー>〒160-0023 東京都新宿区西新宿2-4-1 新宿NSビル | Construction 施工 | | Kajima Corporation 鹿島建設株式会社 |
Local guide map現地案内図 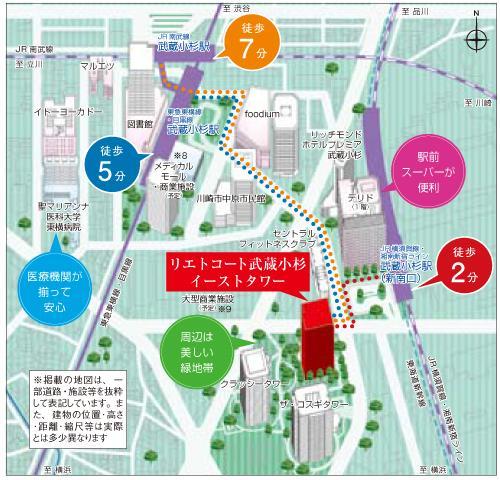 ※ 3: "musashikosugi the Southern District of District Planning" in the peripheral musashikosugi "Kosugi Station Eastern District plan," "Nakamaruko district plan" is in progress. 2014 scheduled to be completed (local guide map)
※3:武蔵小杉駅周辺では「武蔵小杉駅南部地区地区計画」「小杉駅東部地区計画」「中丸子地区計画」が進行中。2014年度完了予定(現地案内図)
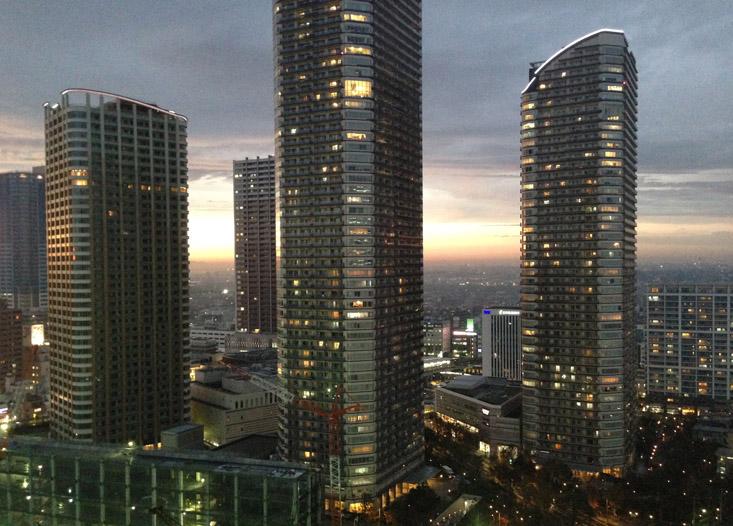 Landscape, such as the near-future city is spread "Musashi Kosugi" station ・ The property is located in the new south exit 2-minute walk, The ground 45-story Tower Residence. View ・ Merit can be found in the actual room and day ※ 4
近未来都市のような風景が広がる「武蔵小杉」駅・新南口徒歩2分に建つ同物件は、地上45階建てのタワーレジデンス。眺望・日当たりなどを実際のお部屋で確認できるのもメリット※4
![About 14 tatami LD, About 8.1 tatami of Western-style (1), etc., Relaxed some 86 sq m more than the wide span of dwelling unit [E3L-J 'type] 3LDK+WIC, price / 64,900,000 yen, Occupied area / 86.44 sq m , Balcony area / 18.75 sq m . WIC = walk-in closet.](/images/kanagawa/kawasakishinakahara/71b2ff0389.jpg) About 14 tatami LD, About 8.1 tatami of Western-style (1), etc., Relaxed some 86 sq m more than the wide span of dwelling unit [E3L-J 'type] 3LDK+WIC, price / 64,900,000 yen, Occupied area / 86.44 sq m , Balcony area / 18.75 sq m . WIC = walk-in closet.
約14畳のLD、約8.1畳の洋室(1)など、ゆとりある86m2超のワイドスパン住戸【E3L-J’タイプ】3LDK+WIC、価格/6490万円、専有面積/86.44m2、バルコニー面積/18.75m2。WIC=ウォークインクロゼット。
Entranceエントランス 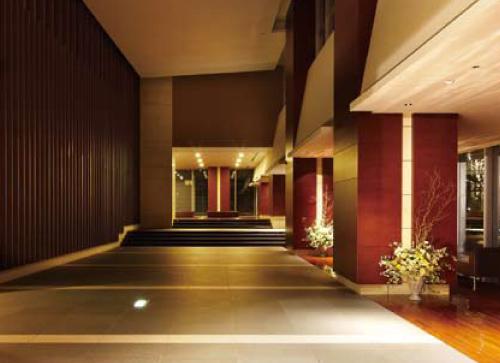 A porte-cochere entrance, Luxury entrance hall (photo), Including the guest room, Hotel-like shared space attractive. Likely behind a comfortable life Station (December 2010 shooting)
車寄せのあるエントランス、ラグジュアリーなエントランスホール(写真)、ゲストルームをはじめ、ホテルライクな共用スペースも魅力。快適な駅前生活をおくれそうだ(2010年12月撮影)
Local appearance photo現地外観写真 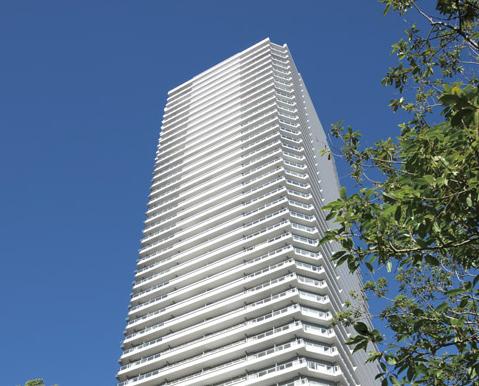 JR "Musashi Kosugi" station ・ If the ball lands the new south exit, Local is right in front of. Tower of the feet, Beautiful cityscape of redevelopment area unique, Green zone, which decorate the four seasons is spread (appearance ・ December 2010 shooting)
JR「武蔵小杉」駅・新南口を出れば、現地はすぐ目の前。タワーの足元には、再開発エリアならではの美しい街並み、四季を彩る緑地帯が広がる(外観・2010年12月撮影)
Lobbyロビー 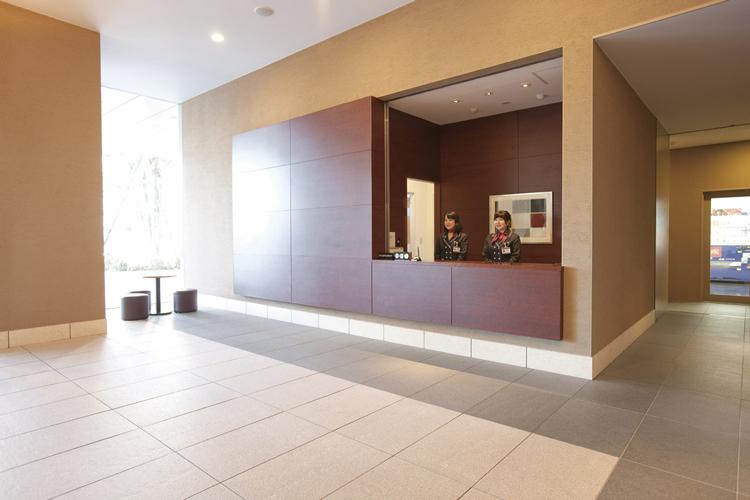 In front of the entrance hall, Concierge Service ※ 7 implementation. Friendly staff ・ Us to carefully correspond (December 2010 shooting)
エントランスホールのフロントでは、コンシェルジュサービス※7を実施。スタッフが親切・丁寧に対応してくれる(2010年12月撮影)
Other common areasその他共用部 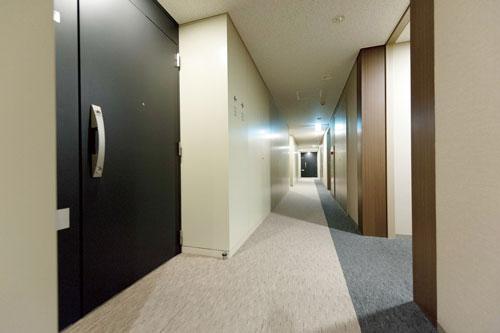 Hotel-like inner corridor design ※ 5, Height charm of tranquility and privacy of. Common facilities to comfortably produce a city life is enriched (September 2012 shooting)
ホテルライクな内廊下設計※5、静けさとプライバシー性の高さが魅力。都市生活を快適に演出する共用施設が充実(2012年9月撮影)
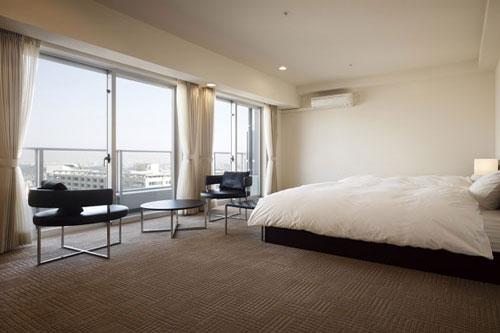 Convenient guest rooms in the room of friends and family from afar (photo ・ Pay. 2010.12 shooting). other, Theater Room (first floor underground) or playing a musical instrument room (first floor underground) also equipped with such (both surcharge)
遠方からの友人や家族の宿泊に便利なゲストルーム(写真・有料。2010.12撮影)。他、シアタールーム(地下1階)や楽器演奏室(地下1階)なども完備(どちらも有料)
Otherその他 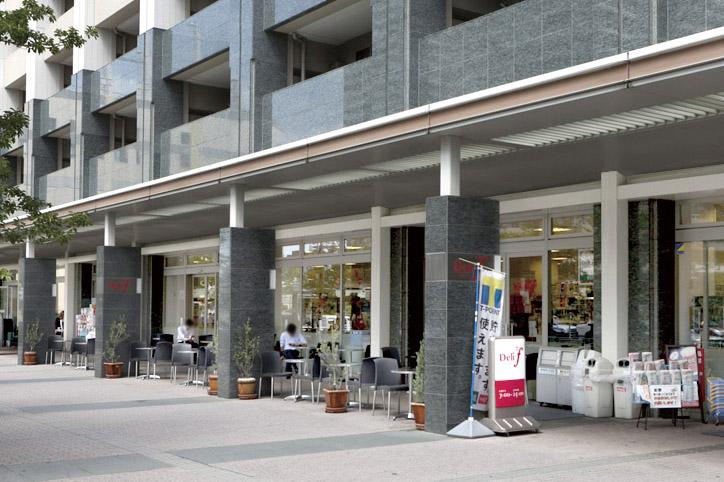 Derido Musashi Kosugi shop (about 80m ・ 1-minute walk). "Musashi Kosugi" in front of the station super. Open until 1am.
デリド武蔵小杉店(約80m・徒歩1分)。「武蔵小杉」駅前のスーパー。25時まで営業。
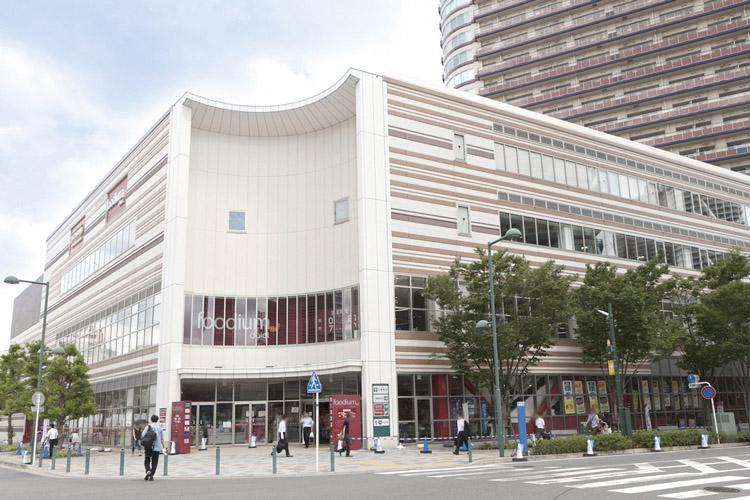 Hoodia-time Musashi Kosugi shop (about 290m ・ 4-minute walk). In addition to Daiei, Also features a clinic, etc..
フーディアム武蔵小杉店(約290m・徒歩4分)。ダイエーのほか、クリニック等も併設。
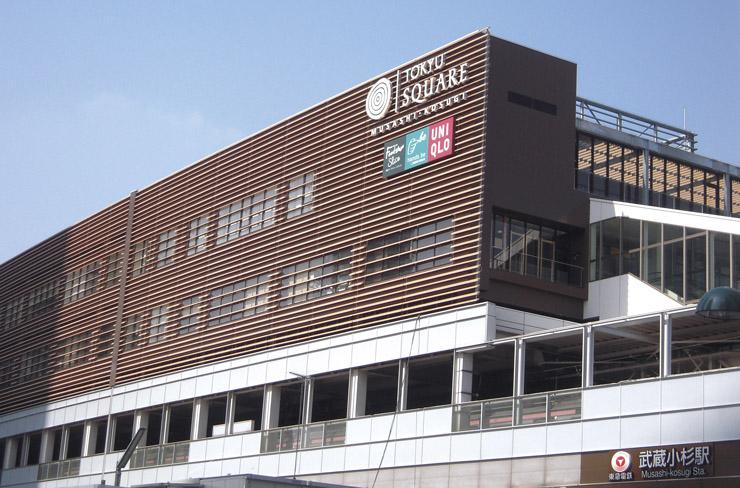 Tokyu Square (about 400m ・ A 5-minute walk). Complex, which opened in April this year. It gathered a variety of specialty shops.
東急スクエア(約400m・徒歩5分)。今年4月にオープンした複合施設。多彩な専門店が集結。
Kindergarten ・ Nursery幼稚園・保育園 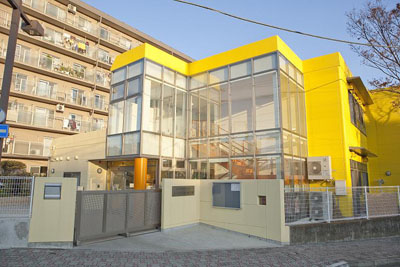 450m until the original nursery of private dandelion
私立たんぽぽのはら保育園まで450m
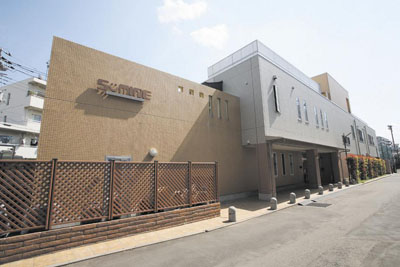 540m to private violet nursery school
私立すみれ保育園まで540m
Shopping centreショッピングセンター 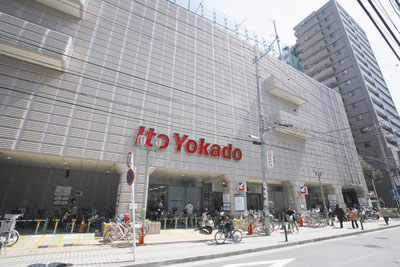 510m to Ito-Yokado Musashi Kosugi shop
イトーヨーカドー武蔵小杉店まで510m
Local guide map現地案内図 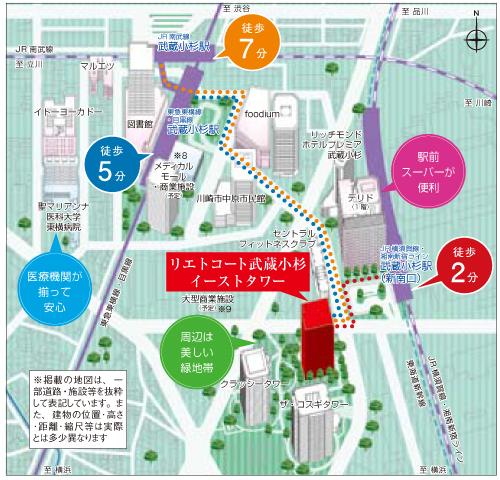 ※ 3: "musashikosugi the Southern District of District Planning" in the peripheral musashikosugi "Kosugi Station Eastern District plan," "Nakamaruko district plan" is in progress. 2014 scheduled to be completed (local guide map)
※3:武蔵小杉駅周辺では「武蔵小杉駅南部地区地区計画」「小杉駅東部地区計画」「中丸子地区計画」が進行中。2014年度完了予定(現地案内図)
Access view交通アクセス図 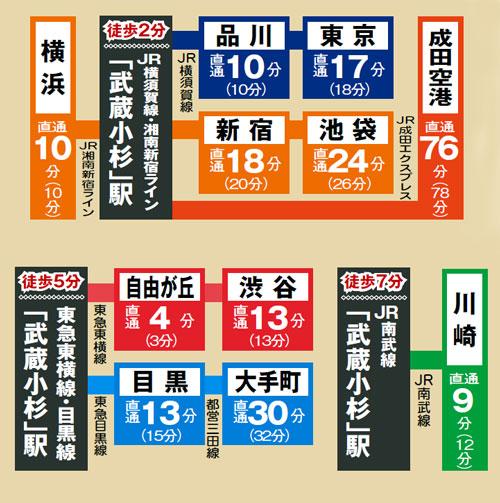 (Required time Figure ※ 1)
(所要時間図※1)
Park公園 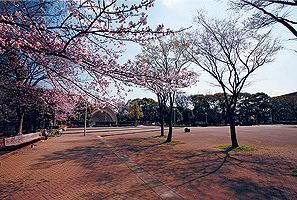 Nakahara to Peace Park 560m
中原平和公園まで560m
Other Environmental Photoその他環境写真 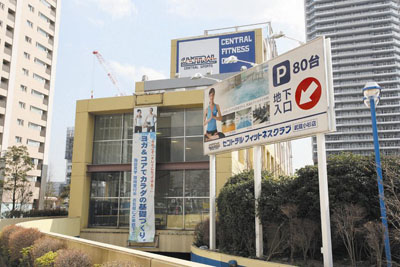 Central Fitness Club Musashikosugi up to 70m
セントラルフィットネスクラブ武蔵小杉まで70m
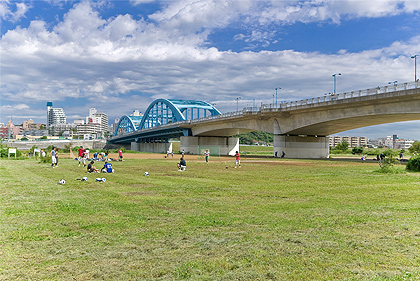 Tama River 1000m to green space
多摩川緑地まで1000m
Location
|




![About 14 tatami LD, About 8.1 tatami of Western-style (1), etc., Relaxed some 86 sq m more than the wide span of dwelling unit [E3L-J 'type] 3LDK+WIC, price / 64,900,000 yen, Occupied area / 86.44 sq m , Balcony area / 18.75 sq m . WIC = walk-in closet.](/images/kanagawa/kawasakishinakahara/71b2ff0389.jpg)















