Used Apartments » Kanto » Kanagawa Prefecture » Nakahara-ku, Kawasaki
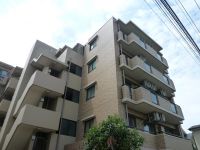 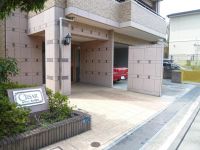
| | Kawasaki City, Kanagawa Prefecture Nakahara-ku, 神奈川県川崎市中原区 |
| JR Nambu Line "Musashi Nakahara" walk 14 minutes JR南武線「武蔵中原」歩14分 |
| It is 80 square meters more than 4LDK. It is recommended for a family of four. Good day for the southwest angle room. Interior renovation. Come please visit. 80平米超の4LDKです。4人家族にお勧めです。南西角部屋のため日当たり良好。内装リフォーム。是非ご覧ください。 |
| Interior renovation, South balcony, Facing southese-style room, Around traffic fewer, Corner dwelling unit, Vibration Control ・ Seismic isolation ・ Earthquake resistant, Seismic fit, Immediate Available, Super close, It is close to the city, System kitchen, Bathroom Dryer, Yang per good, All room storage, Flat to the station, A quiet residential area, Washbasin with shower, Wide balcony, Barrier-free, Natural materials, Bicycle-parking space, Elevator, Otobasu, Warm water washing toilet seat, TV monitor interphone, Renovation, Urban neighborhood, Mu front building, Ventilation good, Or more ceiling height 2.5m, water filter, Storeroom, BS ・ CS ・ CATV, Flat terrain, Delivery Box, Bike shelter 内装リフォーム、南面バルコニー、南向き、和室、周辺交通量少なめ、角住戸、制震・免震・耐震、耐震適合、即入居可、スーパーが近い、市街地が近い、システムキッチン、浴室乾燥機、陽当り良好、全居室収納、駅まで平坦、閑静な住宅地、シャワー付洗面台、ワイドバルコニー、バリアフリー、自然素材、駐輪場、エレベーター、オートバス、温水洗浄便座、TVモニタ付インターホン、リノベーション、都市近郊、前面棟無、通風良好、天井高2.5m以上、浄水器、納戸、BS・CS・CATV、平坦地、宅配ボックス、バイク置場 |
Features pickup 特徴ピックアップ | | Vibration Control ・ Seismic isolation ・ Earthquake resistant / Seismic fit / Immediate Available / Super close / It is close to the city / Interior renovation / Facing south / System kitchen / Bathroom Dryer / Corner dwelling unit / Yang per good / All room storage / Flat to the station / A quiet residential area / Around traffic fewer / Japanese-style room / Washbasin with shower / Wide balcony / Barrier-free / Natural materials / South balcony / Bicycle-parking space / Elevator / Otobasu / Warm water washing toilet seat / TV monitor interphone / Renovation / Urban neighborhood / Mu front building / Ventilation good / Or more ceiling height 2.5m / water filter / Storeroom / BS ・ CS ・ CATV / Flat terrain / Delivery Box / Bike shelter 制震・免震・耐震 /耐震適合 /即入居可 /スーパーが近い /市街地が近い /内装リフォーム /南向き /システムキッチン /浴室乾燥機 /角住戸 /陽当り良好 /全居室収納 /駅まで平坦 /閑静な住宅地 /周辺交通量少なめ /和室 /シャワー付洗面台 /ワイドバルコニー /バリアフリー /自然素材 /南面バルコニー /駐輪場 /エレベーター /オートバス /温水洗浄便座 /TVモニタ付インターホン /リノベーション /都市近郊 /前面棟無 /通風良好 /天井高2.5m以上 /浄水器 /納戸 /BS・CS・CATV /平坦地 /宅配ボックス /バイク置場 | Event information イベント情報 | | Open Room (please make a reservation beforehand) schedule / Now open オープンルーム(事前に必ず予約してください)日程/公開中 | Property name 物件名 | | Cesar Todoroki green space セザール等々力緑地 | Price 価格 | | 39,900,000 yen 3990万円 | Floor plan 間取り | | 4LDK + S (storeroom) 4LDK+S(納戸) | Units sold 販売戸数 | | 1 units 1戸 | Total units 総戸数 | | 19 units 19戸 | Occupied area 専有面積 | | 83.3 sq m (25.19 tsubo) (center line of wall) 83.3m2(25.19坪)(壁芯) | Other area その他面積 | | Balcony area: 11.03 sq m バルコニー面積:11.03m2 | Whereabouts floor / structures and stories 所在階/構造・階建 | | Second floor / RC5 story 2階/RC5階建 | Completion date 完成時期(築年月) | | March 2002 2002年3月 | Address 住所 | | Miyauchi, Kawasaki City, Kanagawa Prefecture Nakahara-ku, 2-9-5 神奈川県川崎市中原区宮内2-9-5 | Traffic 交通 | | JR Nambu Line "Musashi Nakahara" walk 14 minutes
JR Nambu Line "Musashi-Shinjo" walk 17 minutes
Tokyu "within Jogu" walk 2 minutes JR南武線「武蔵中原」歩14分
JR南武線「武蔵新城」歩17分
東急バス「上宮内」歩2分 | Person in charge 担当者より | | Person in charge of real-estate and building FP Ninagawa Yuya Age: 30 Daigyokai Experience: 10 years "soon, but want to find a house, Do you think to how much of the amount of money? . Standing in the same point of view with the customer, I will answer from a small question. 担当者宅建FP蜷川 悠也年齢:30代業界経験:10年「そろそろ家を探したいが、どれくらいの金額まで考えればいいの?」「何から動けばいいか分からない」 などのお悩みはございませんか。お客様と同じ視点に立ち、小さな疑問からお答えさせていただきます。 | Contact お問い合せ先 | | TEL: 0800-603-8192 [Toll free] mobile phone ・ Also available from PHS
Caller ID is not notified
Please contact the "saw SUUMO (Sumo)"
If it does not lead, If the real estate company TEL:0800-603-8192【通話料無料】携帯電話・PHSからもご利用いただけます
発信者番号は通知されません
「SUUMO(スーモ)を見た」と問い合わせください
つながらない方、不動産会社の方は
| Administrative expense 管理費 | | 15,420 yen / Month (consignment (commuting)) 1万5420円/月(委託(通勤)) | Repair reserve 修繕積立金 | | 19,150 yen / Month 1万9150円/月 | Time residents 入居時期 | | Immediate available 即入居可 | Whereabouts floor 所在階 | | Second floor 2階 | Direction 向き | | South 南 | Renovation リフォーム | | August interior renovation completed (Kitchen 2013 ・ toilet ・ wall ・ all rooms ・ Japanese-style room) 2013年8月内装リフォーム済(キッチン・トイレ・壁・全室・和室) | Overview and notices その他概要・特記事項 | | Contact: Ninagawa Yuya 担当者:蜷川 悠也 | Structure-storey 構造・階建て | | RC5 story RC5階建 | Site of the right form 敷地の権利形態 | | Ownership 所有権 | Use district 用途地域 | | One middle and high, Quasi-residence 1種中高、準住居 | Parking lot 駐車場 | | Site (11,000 yen / Month) 敷地内(1万1000円/月) | Company profile 会社概要 | | <Mediation> Minister of Land, Infrastructure and Transport (2) the first 007,535 No. Nice Co., Ltd. Nice residence of Information Center Smile Cafe Musashikosugi Yubinbango211-0063 Kawasaki City, Kanagawa Prefecture Nakahara-ku, Kosugi-cho 3-434-5 St. Square Musashikosugi first floor <仲介>国土交通大臣(2)第007535号ナイス(株)ナイス住まいの情報館住まいるCafe武蔵小杉〒211-0063 神奈川県川崎市中原区小杉町3-434-5 セントスクエア武蔵小杉1階 | Construction 施工 | | Tada Corporation (Corporation) 多田建設(株) |
Local appearance photo現地外観写真 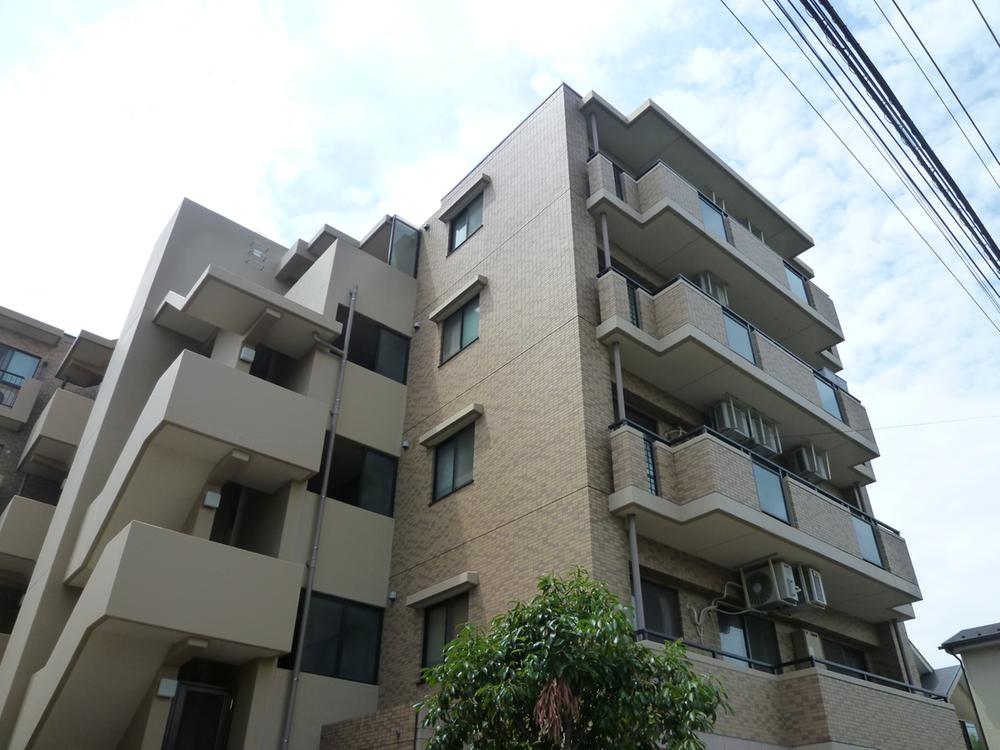 Local (August 2013) Shooting
現地(2013年8月)撮影
Entranceエントランス 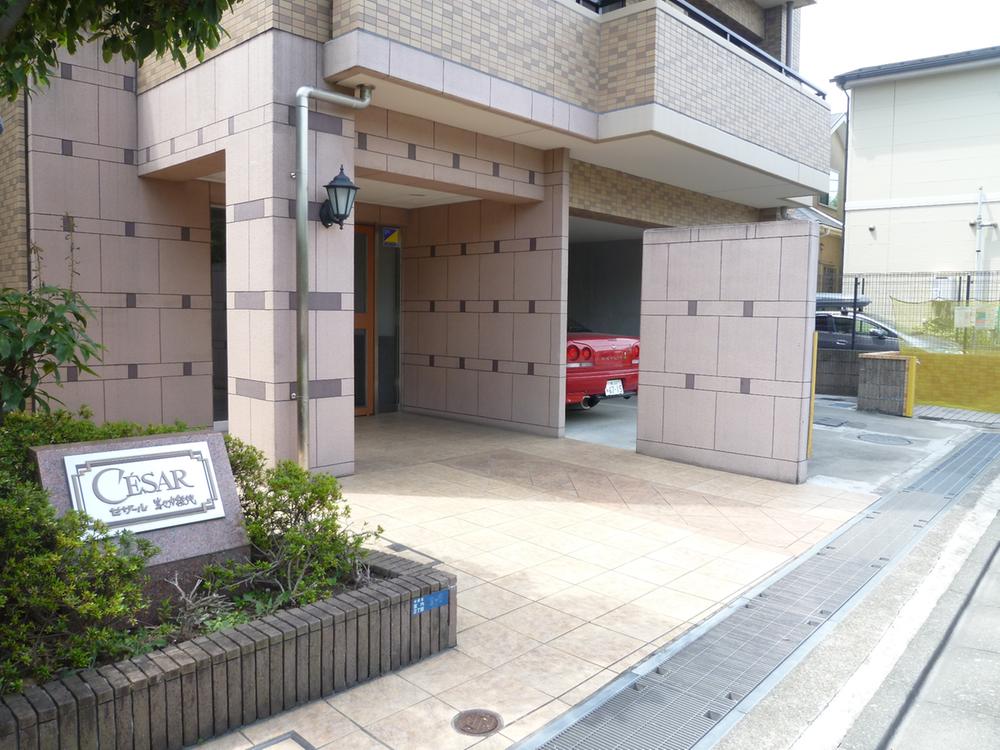 Common areas
共用部
Floor plan間取り図 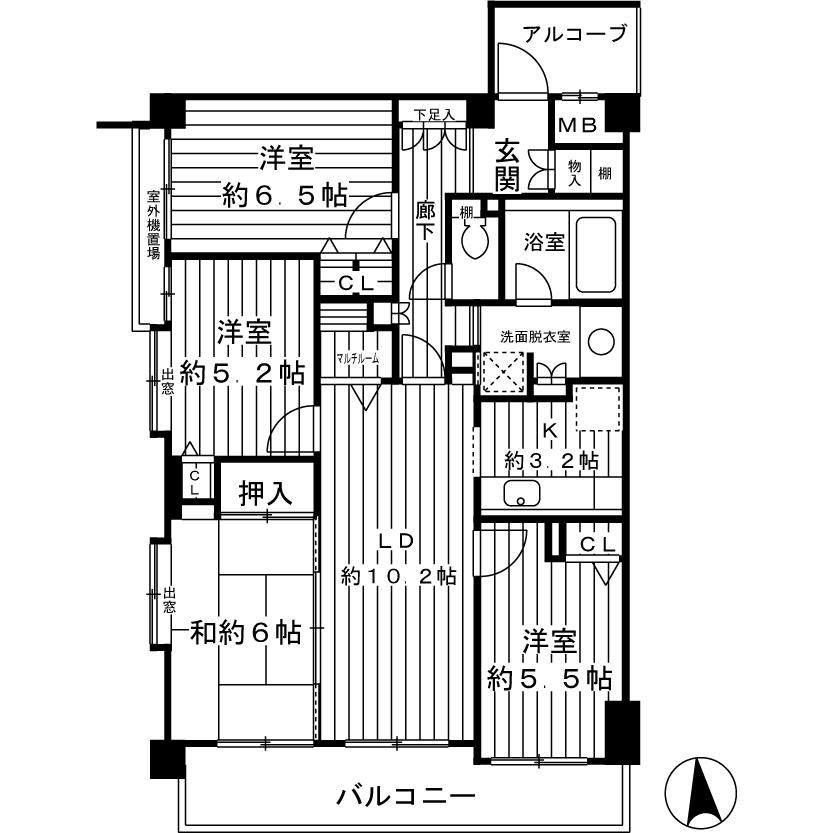 4LDK + S (storeroom), Price 39,900,000 yen, Footprint 83.3 sq m , Balcony area 11.03 sq m 4LDK + multi-room (closet)
4LDK+S(納戸)、価格3990万円、専有面積83.3m2、バルコニー面積11.03m2 4LDK+マルチルーム(納戸)
Local appearance photo現地外観写真 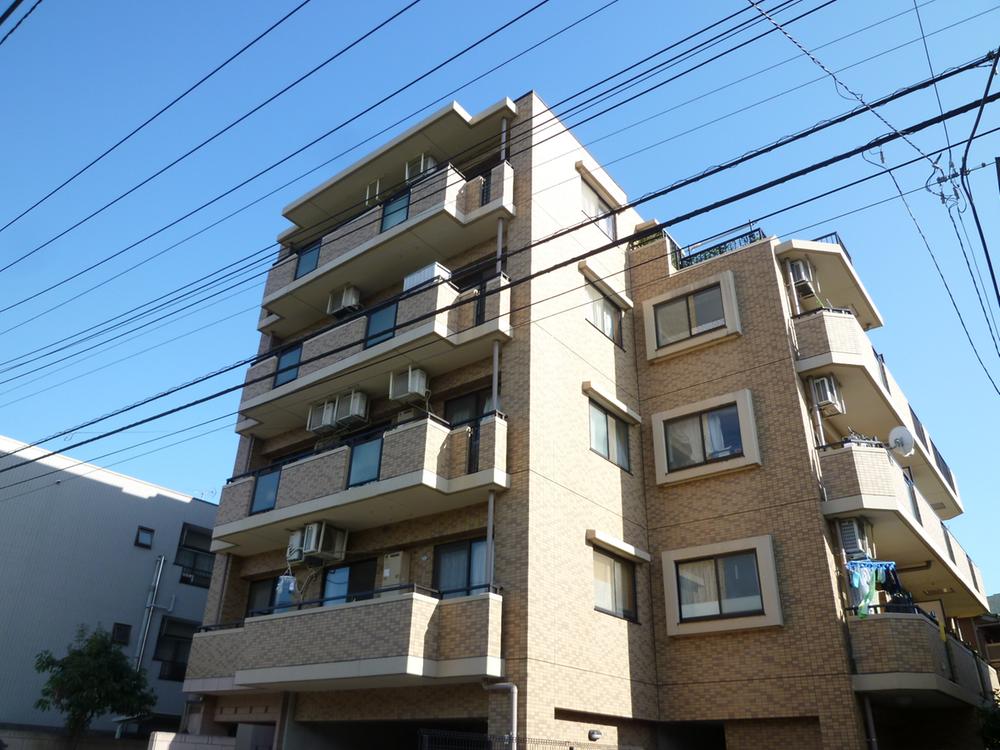 Local (September 2013) Shooting
現地(2013年9月)撮影
Livingリビング 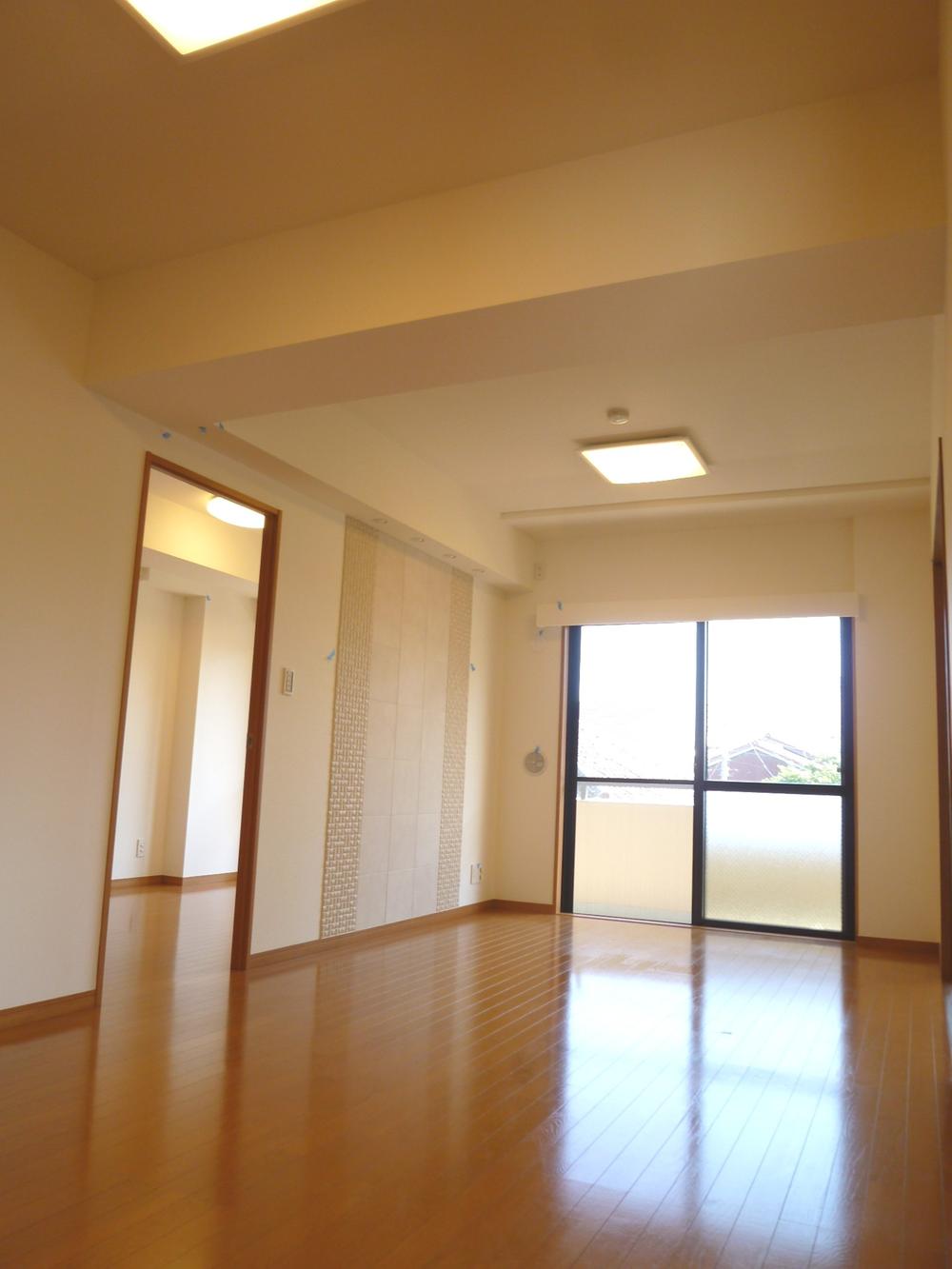 South-facing living-dining Indoor (September 2013) Shooting
南向きリビングダイニング
室内(2013年9月)撮影
Bathroom浴室 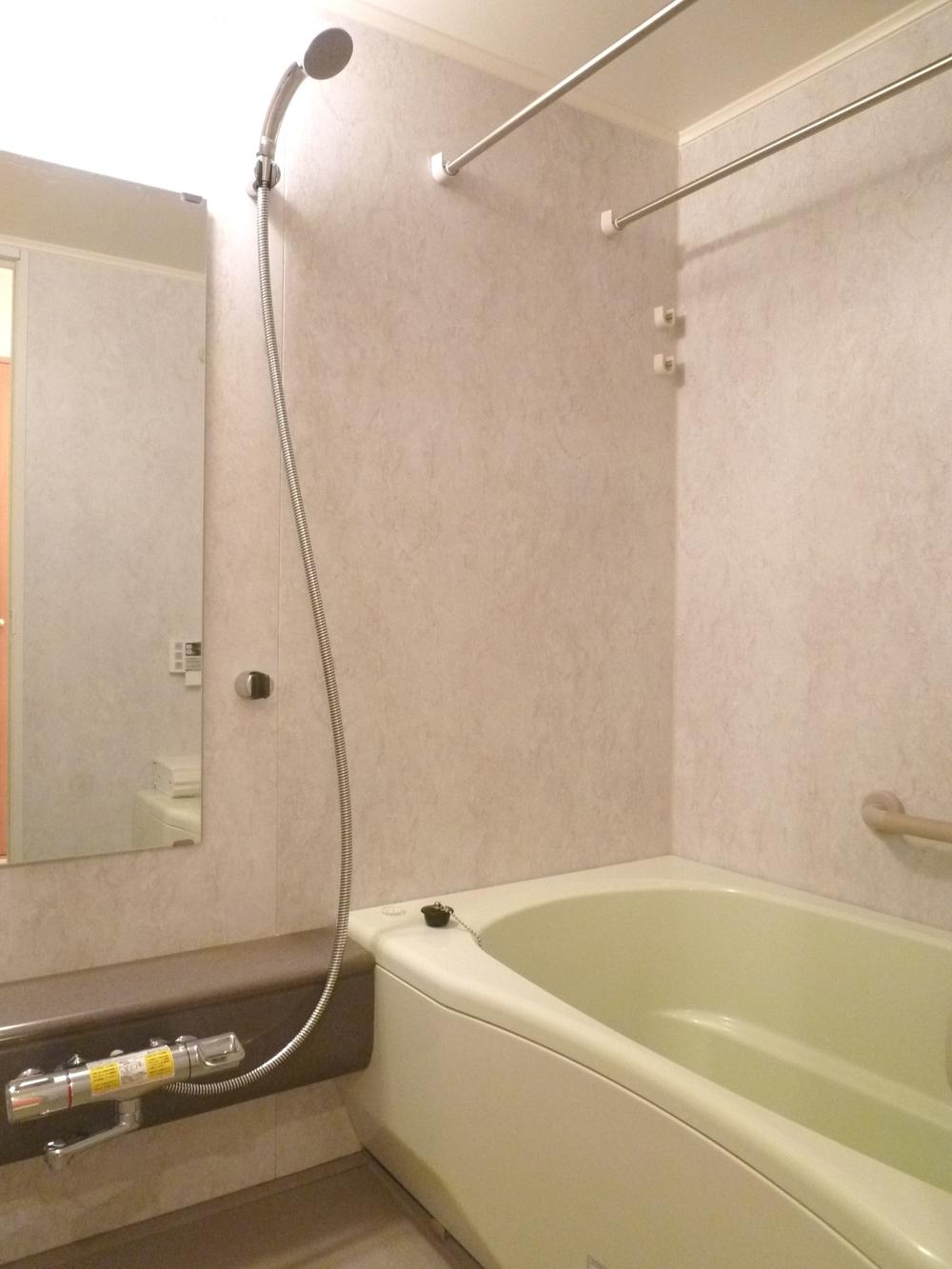 Indoor (September 2013) Shooting
室内(2013年9月)撮影
Kitchenキッチン 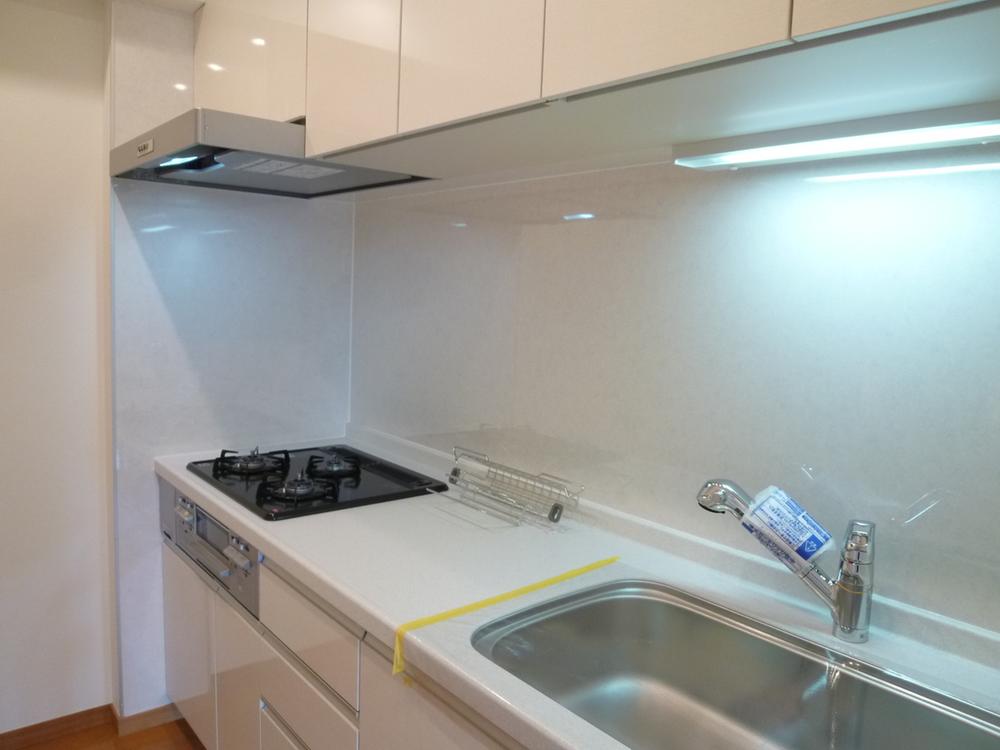 Indoor (September 2013) Shooting
室内(2013年9月)撮影
Non-living roomリビング以外の居室 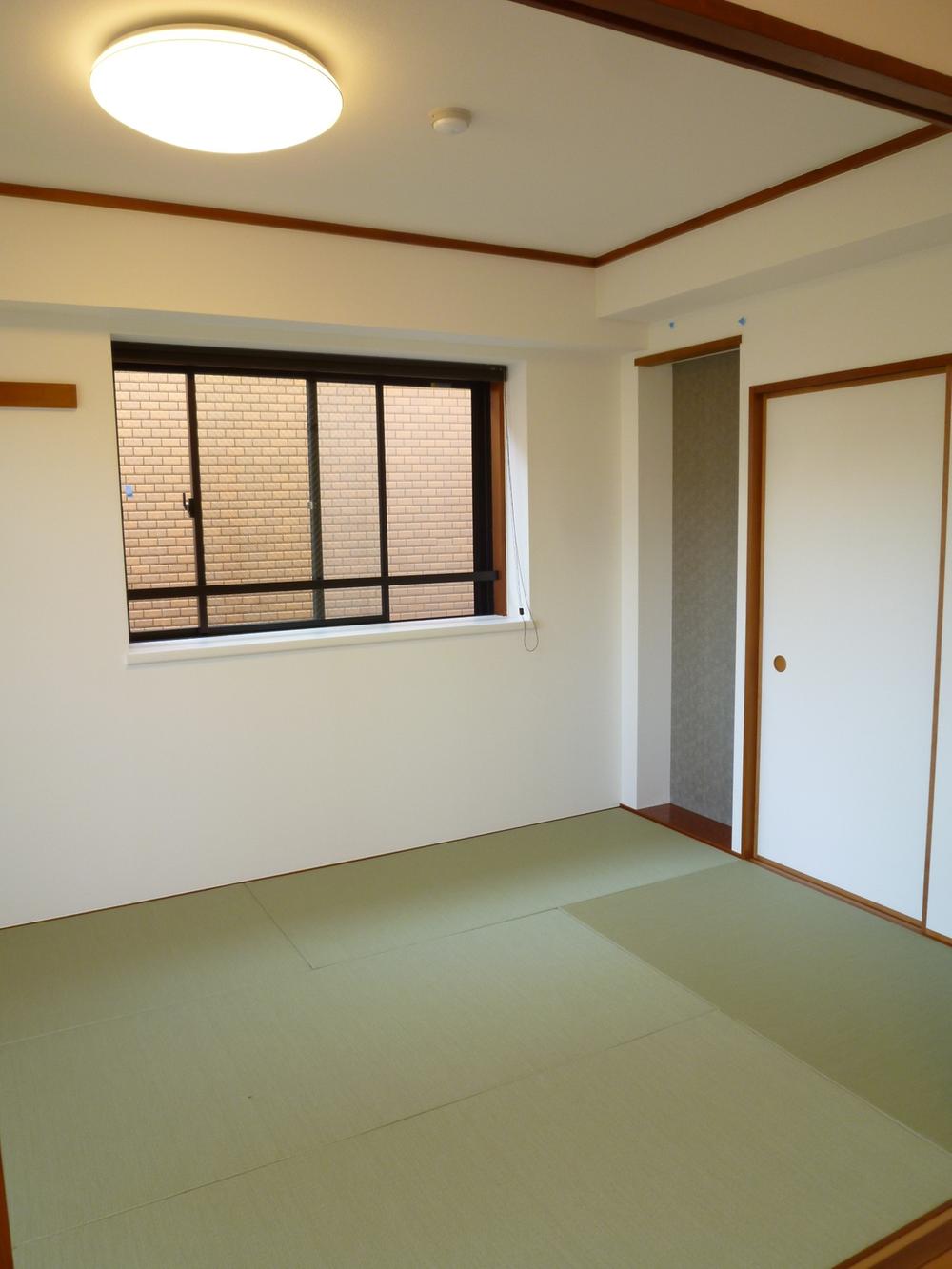 Relaxing Japanese-style room
くつろげる和室
Wash basin, toilet洗面台・洗面所 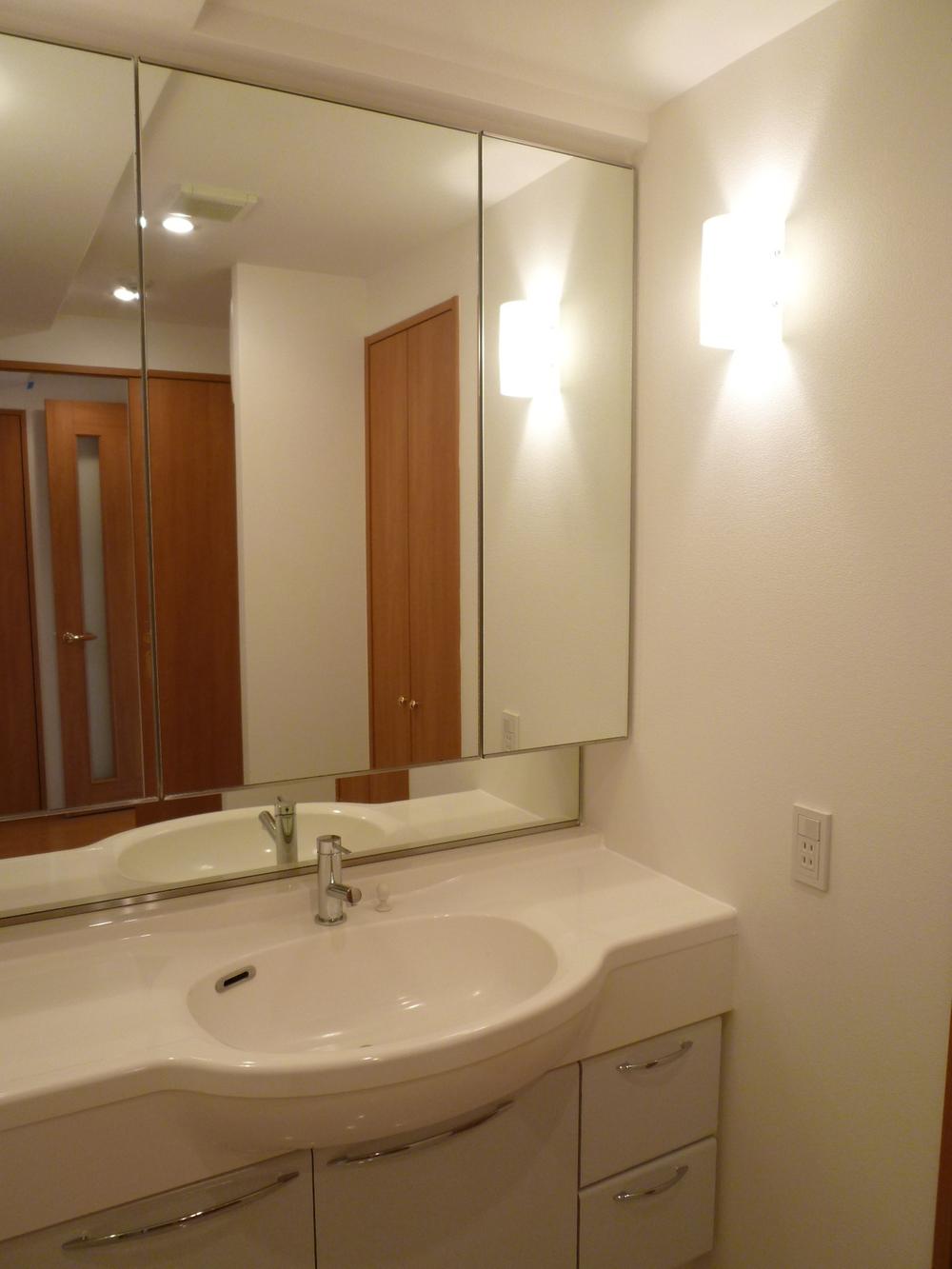 There is three-sided mirror back storage
三面鏡裏収納あり
Toiletトイレ 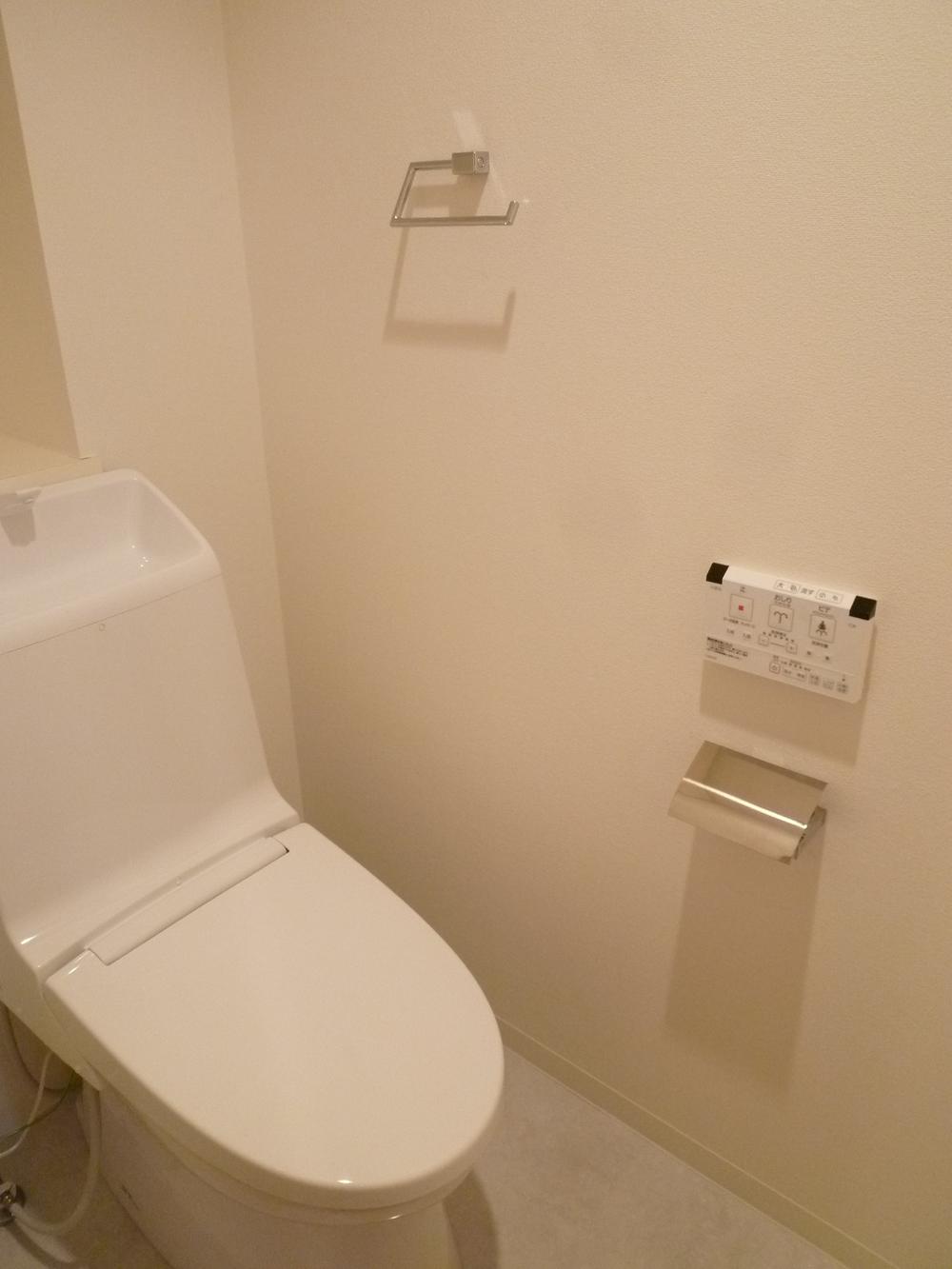 Indoor (September 2013) Shooting
室内(2013年9月)撮影
Balconyバルコニー 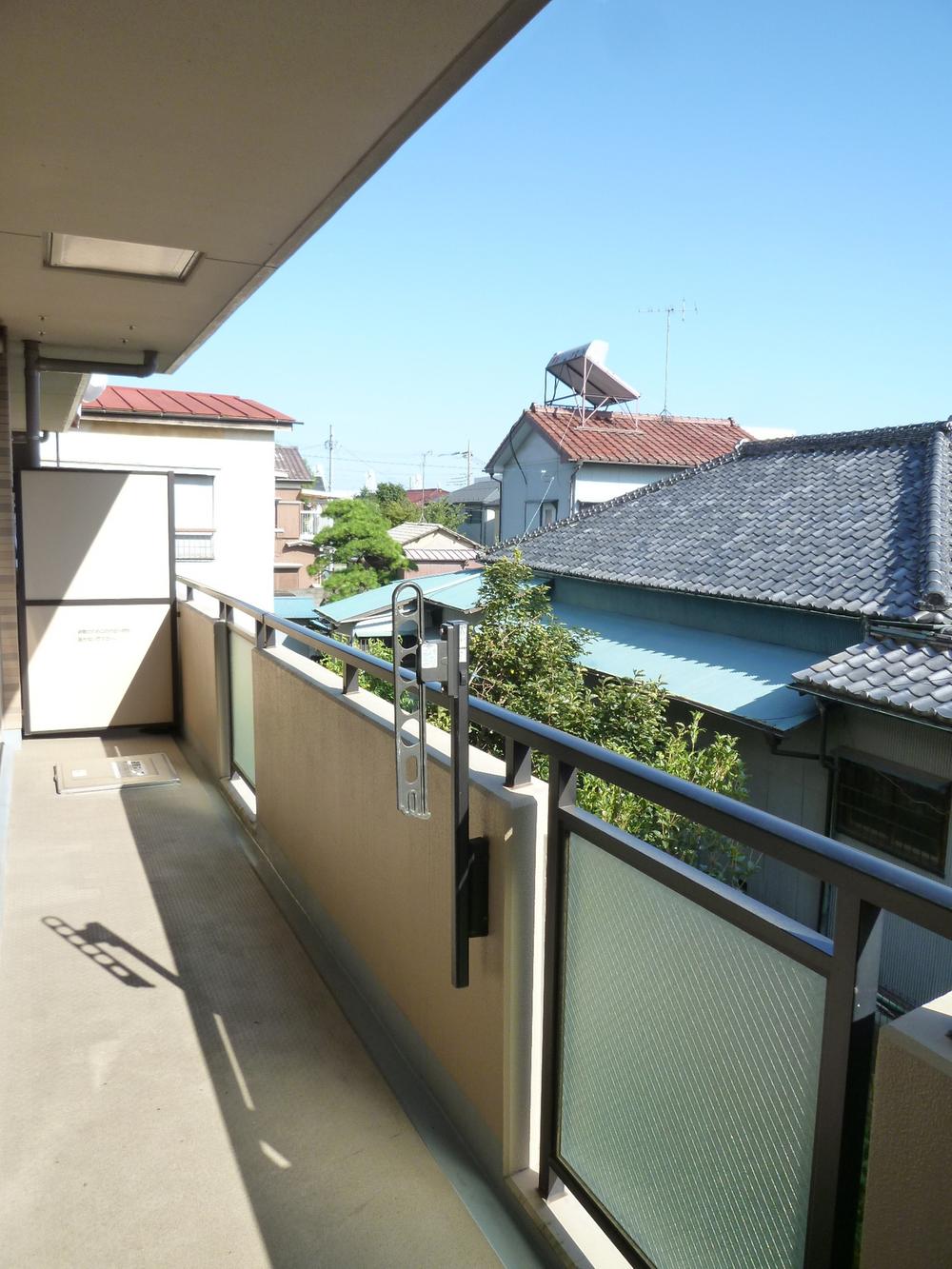 Local (September 2013) Shooting
現地(2013年9月)撮影
Primary school小学校 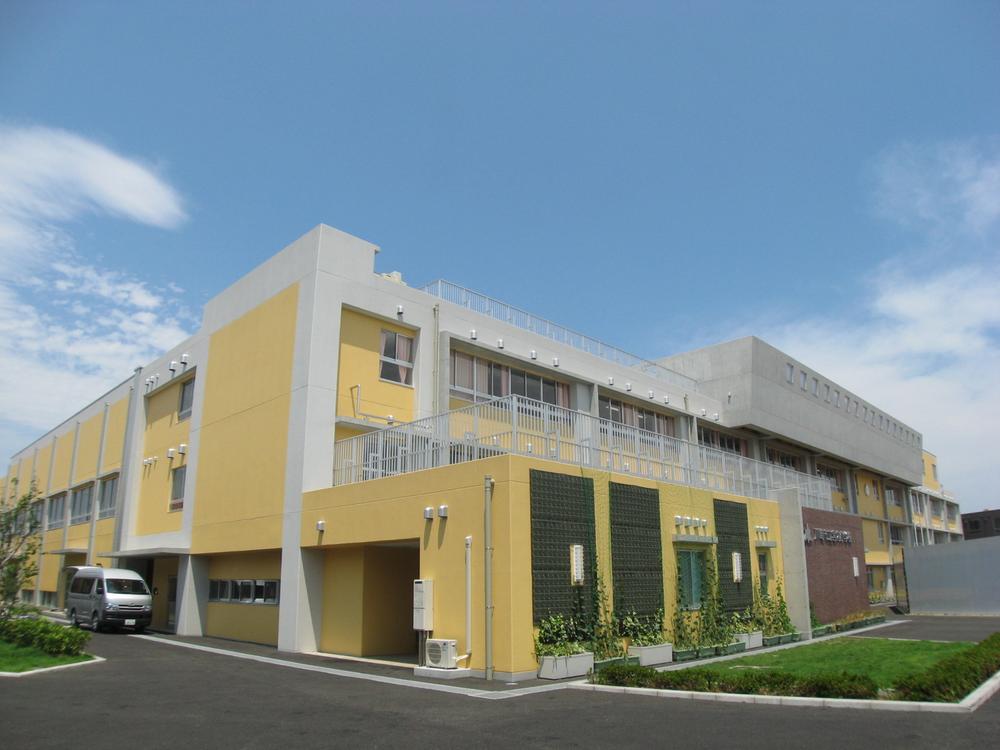 Miyauchi up to 150m Miyauchi elementary school to elementary school does not have to cross a big street. Also safe for children.
宮内小学校まで150m 宮内小学校までは大きな通りを渡ることもありません。お子様も安心。
View photos from the dwelling unit住戸からの眺望写真 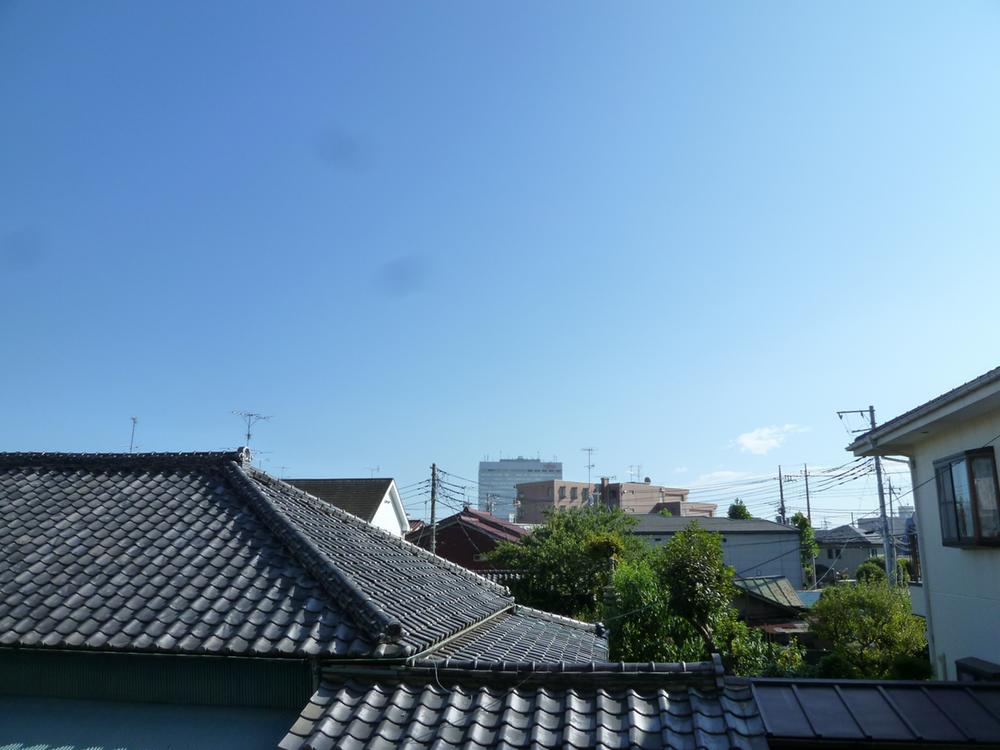 View from local (September 2013) Shooting
現地からの眺望(2013年9月)撮影
Otherその他 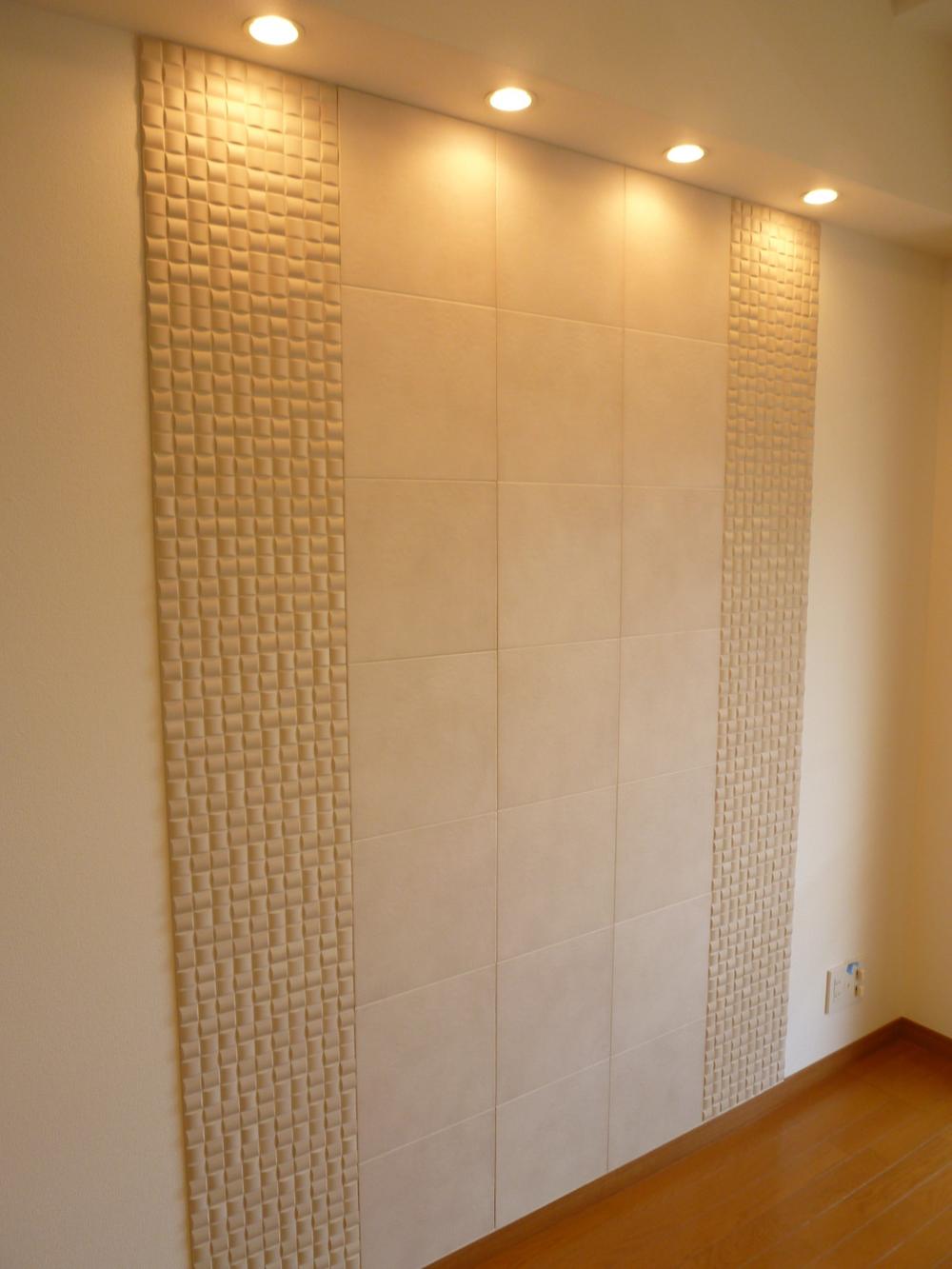 Eco-carat adopted to absorb the moisture in the part of the living room wall
リビングの壁の一部に湿気を吸収するエコカラット採用
Non-living roomリビング以外の居室 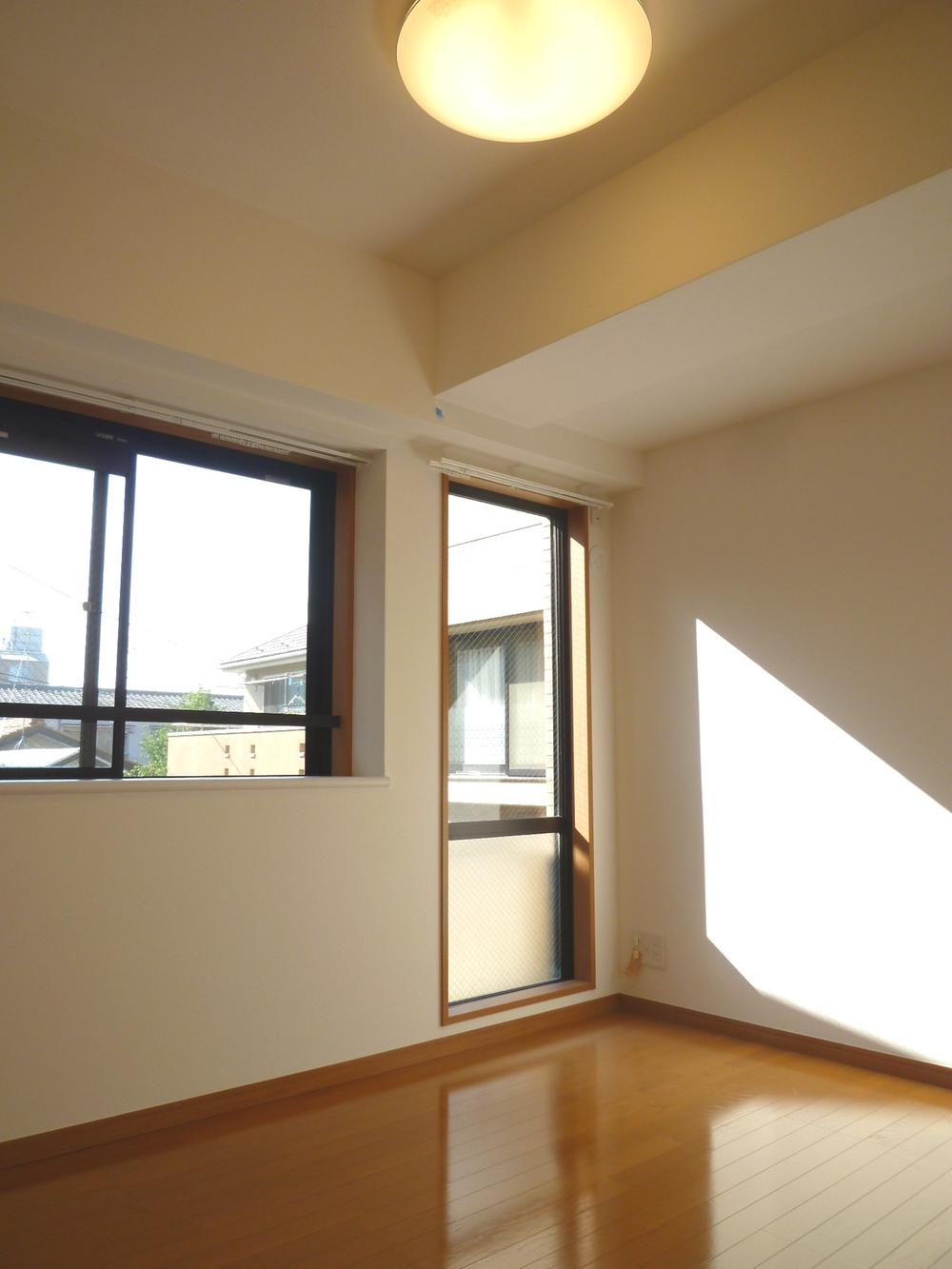 Indoor (September 2013) Shooting
室内(2013年9月)撮影
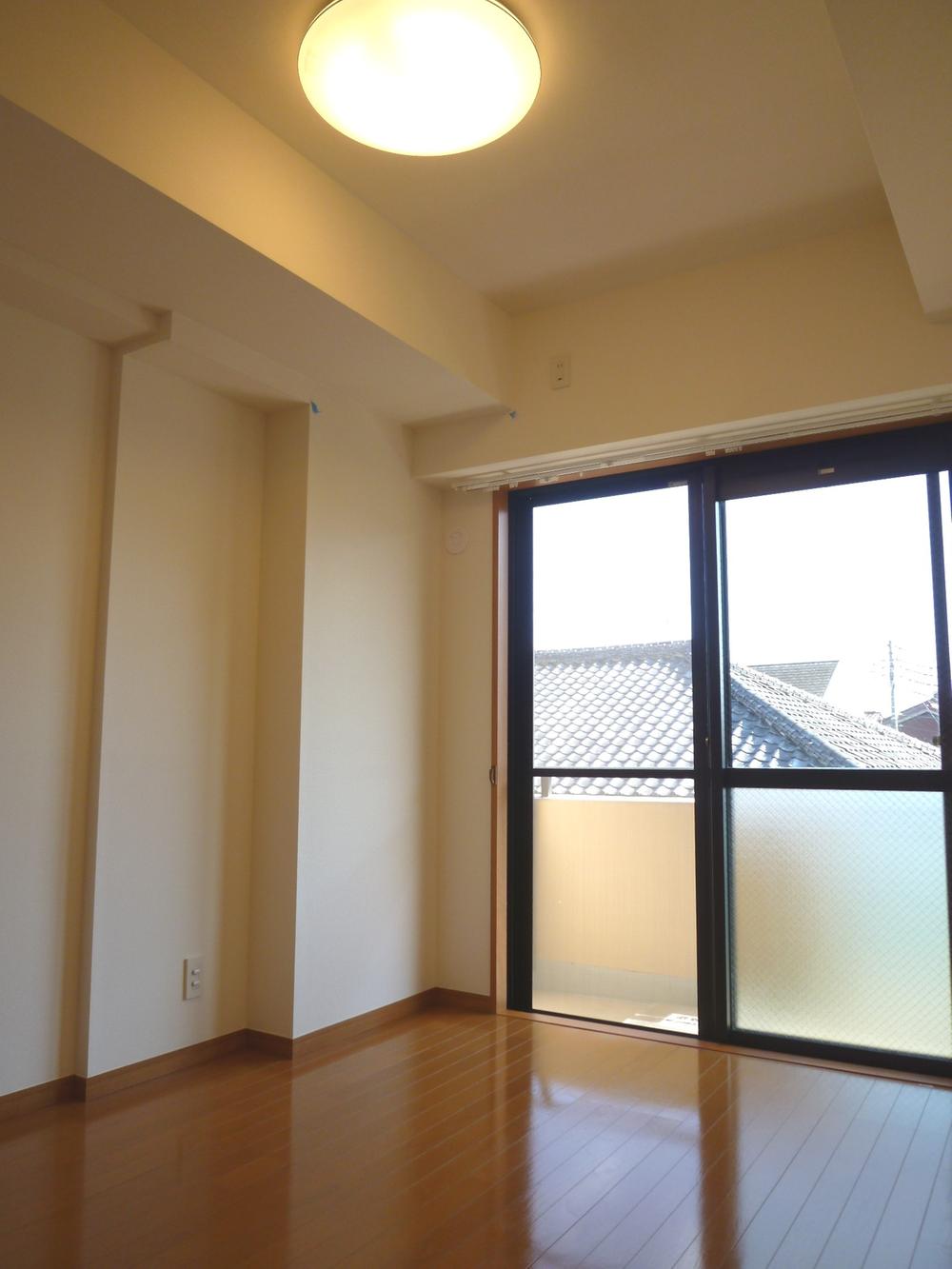 Indoor (September 2013) Shooting
室内(2013年9月)撮影
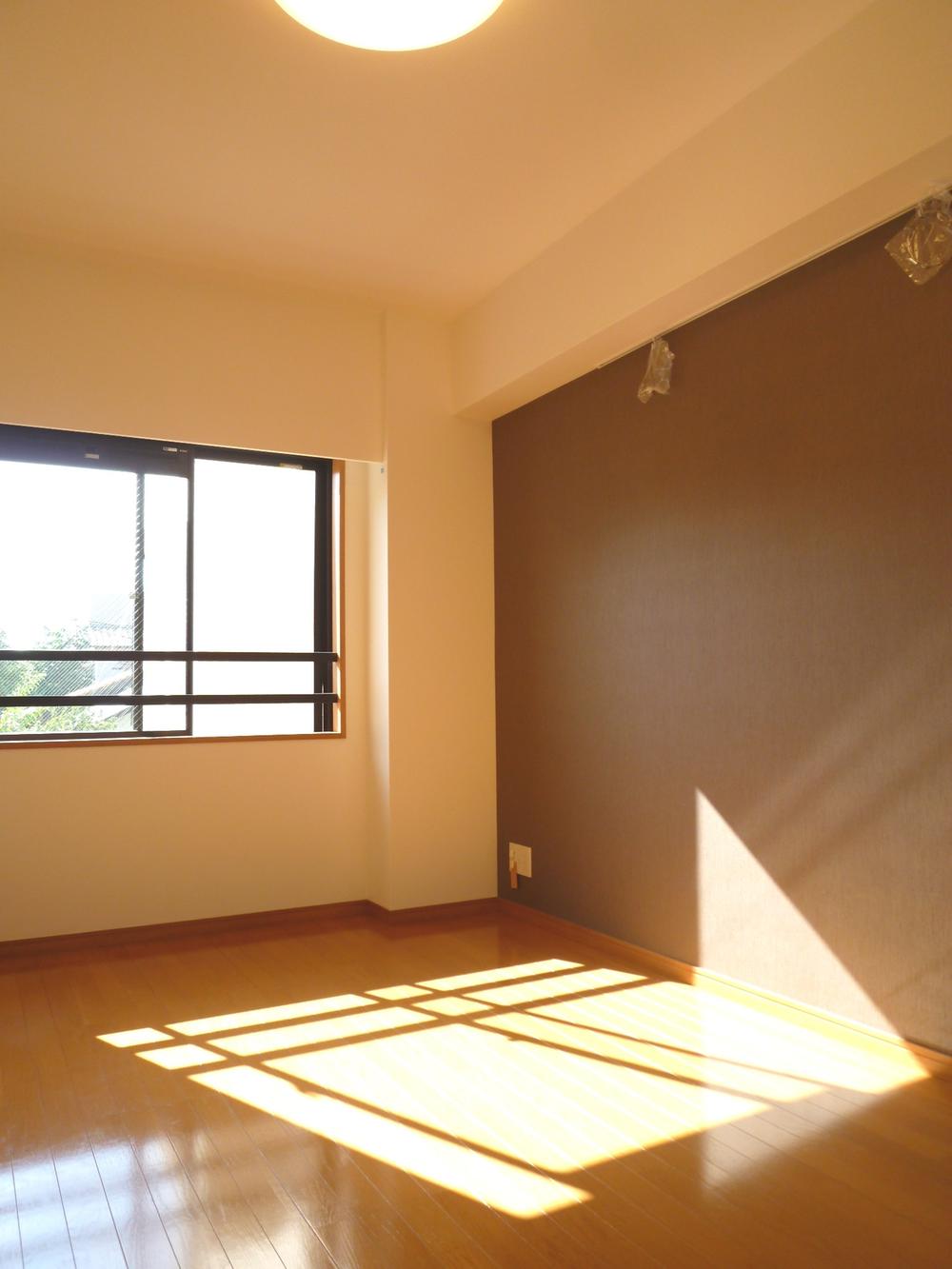 Indoor (September 2013) Shooting
室内(2013年9月)撮影
Location
|


















