Used Apartments » Kanto » Kanagawa Prefecture » Nakahara-ku, Kawasaki
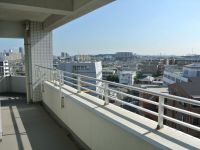 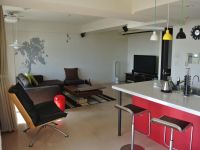
| | Kawasaki City, Kanagawa Prefecture Nakahara-ku, 神奈川県川崎市中原区 |
| JR Yokosuka Line "Musashi Kosugi" walk 10 minutes JR横須賀線「武蔵小杉」歩10分 |
| ■ The top floor with a view of Mount Fuji (due to weather conditions) ■ Southwest / Southeast / Northeast 3 direction angle dwelling unit Sunshine ・ Ventilation good ■ Free private use rights with parking ■ Sale during 4LDK (current state 2SLDK) ■富士山の見える最上階(気象条件による) ■南西/南東/北東3方向角住戸 日照・通風良好■無料専用使用権付駐車場■分譲時4LDK(現況2SLDK) |
| ● JR Yokosuka Line "Musashi Kosugi" station A flat 10-minute walk ● The sale during the plan 4LDK, Spacious audio with a wide living room ・ Was floor plan changed to 2LDK in order to enjoy the visual. (100 inch screen ・ projector ・ Amplifier ・ Although Yes established a 7.1ch speaker, I removed if unnecessary. ) ● To use widely rooms, 2.2 Pledge of closet was provided. Back door to the kitchen ● ・ The bathroom has a slip-out window, moisture ・ This is useful in ventilation and ventilation of smell. ● 2 sided balcony 33.55 sq m = about 10 square meters ●JR横須賀線「武蔵小杉」駅 平坦徒歩10分●分譲時プランは4LDKを、広いリビングでゆったりオーディオ・ビジュアルを楽しむ為に2LDKに間取り変更しました。 (100インチスクリーン・プロジェクター・アンプ・7.1chスピーカーを設置してありますが、不必要なら撤去いたします。)●お部屋を広く使うため、2.2帖の納戸を設けました。●キッチンには勝手口・浴室にはスベリ出し窓があり、湿気・ニオイの換気や通風に便利です。●2面バルコニー33.55m2=約10坪 |
Features pickup 特徴ピックアップ | | 2 along the line more accessible / LDK20 tatami mats or more / Fiscal year Available / See the mountain / System kitchen / Bathroom Dryer / Corner dwelling unit / Yang per good / All room storage / Flat to the station / top floor ・ No upper floor / Face-to-face kitchen / Wide balcony / Barrier-free / Bathroom 1 tsubo or more / 2 or more sides balcony / Elevator / The window in the bathroom / TV monitor interphone / Mu front building / Ventilation good / All living room flooring / Good view / Southwestward / Dish washing dryer / Walk-in closet / Or more ceiling height 2.5m / Storeroom / Pets Negotiable / Maintained sidewalk / Flat terrain / Delivery Box 2沿線以上利用可 /LDK20畳以上 /年度内入居可 /山が見える /システムキッチン /浴室乾燥機 /角住戸 /陽当り良好 /全居室収納 /駅まで平坦 /最上階・上階なし /対面式キッチン /ワイドバルコニー /バリアフリー /浴室1坪以上 /2面以上バルコニー /エレベーター /浴室に窓 /TVモニタ付インターホン /前面棟無 /通風良好 /全居室フローリング /眺望良好 /南西向き /食器洗乾燥機 /ウォークインクロゼット /天井高2.5m以上 /納戸 /ペット相談 /整備された歩道 /平坦地 /宅配ボックス | Property name 物件名 | | Crescent Musashikosugi Grand Days Ichibankan ● southwest ・ The southeast corner on the top floor! Fuji also views view! クレッセント武蔵小杉グランデイズ壱番館 ●南西・南東角最上階!富士山も望める眺望! | Price 価格 | | 53,800,000 yen 5380万円 | Floor plan 間取り | | 2LDK + S (storeroom) 2LDK+S(納戸) | Units sold 販売戸数 | | 1 units 1戸 | Total units 総戸数 | | 29 units 29戸 | Occupied area 専有面積 | | 80.02 sq m (center line of wall) 80.02m2(壁芯) | Other area その他面積 | | Balcony area: 33.55 sq m バルコニー面積:33.55m2 | Whereabouts floor / structures and stories 所在階/構造・階建 | | 8th floor / RC8 story 8階/RC8階建 | Completion date 完成時期(築年月) | | February 2004 2004年2月 | Address 住所 | | Kawasaki City, Kanagawa Prefecture Nakahara-ku, Ichinotsubo 神奈川県川崎市中原区市ノ坪 | Traffic 交通 | | JR Yokosuka Line "Musashi Kosugi" walk 10 minutes Toyoko Line "Musashi Kosugi" walk 11 minutes
JR Nambu Line "Musashi Kosugi" walk 11 minutes JR横須賀線「武蔵小杉」歩10分東急東横線「武蔵小杉」歩11分
JR南武線「武蔵小杉」歩11分
| Related links 関連リンク | | [Related Sites of this company] 【この会社の関連サイト】 | Person in charge 担当者より | | Person in charge of real-estate and building Ishino Hiroyuki Age: 40 Daigyokai Experience: 20 years 担当者宅建石野 博之年齢:40代業界経験:20年 | Contact お問い合せ先 | | TEL: 0120-984841 [Toll free] Please contact the "saw SUUMO (Sumo)" TEL:0120-984841【通話料無料】「SUUMO(スーモ)を見た」と問い合わせください | Administrative expense 管理費 | | 22,300 yen / Month (consignment (commuting)) 2万2300円/月(委託(通勤)) | Repair reserve 修繕積立金 | | 14,320 yen / Month 1万4320円/月 | Time residents 入居時期 | | Consultation 相談 | Whereabouts floor 所在階 | | 8th floor 8階 | Direction 向き | | Southwest 南西 | Overview and notices その他概要・特記事項 | | Contact: Ishino Hiroyuki 担当者:石野 博之 | Structure-storey 構造・階建て | | RC8 story RC8階建 | Site of the right form 敷地の権利形態 | | Ownership 所有権 | Use district 用途地域 | | Industry 工業 | Parking lot 駐車場 | | The exclusive right to use with parking (free) 専用使用権付駐車場(無料) | Company profile 会社概要 | | <Mediation> Minister of Land, Infrastructure and Transport (6) No. 004139 (Ltd.) Daikyo Riarudo Musashi Kosugi shop / Telephone reception → Head Office: Tokyo Yubinbango211-0005 Kanagawa Prefecture, Nakahara-ku, Kawasaki Shinmaruko cho 915-20 Mitsuiseimei Musashikosugi building 7th floor <仲介>国土交通大臣(6)第004139号(株)大京リアルド武蔵小杉店/電話受付→本社:東京〒211-0005 神奈川県川崎市中原区新丸子町915-20 三井生命 武蔵小杉ビル7階 | Construction 施工 | | (Ltd.) Morimoto (株)モリモト |
View photos from the dwelling unit住戸からの眺望写真 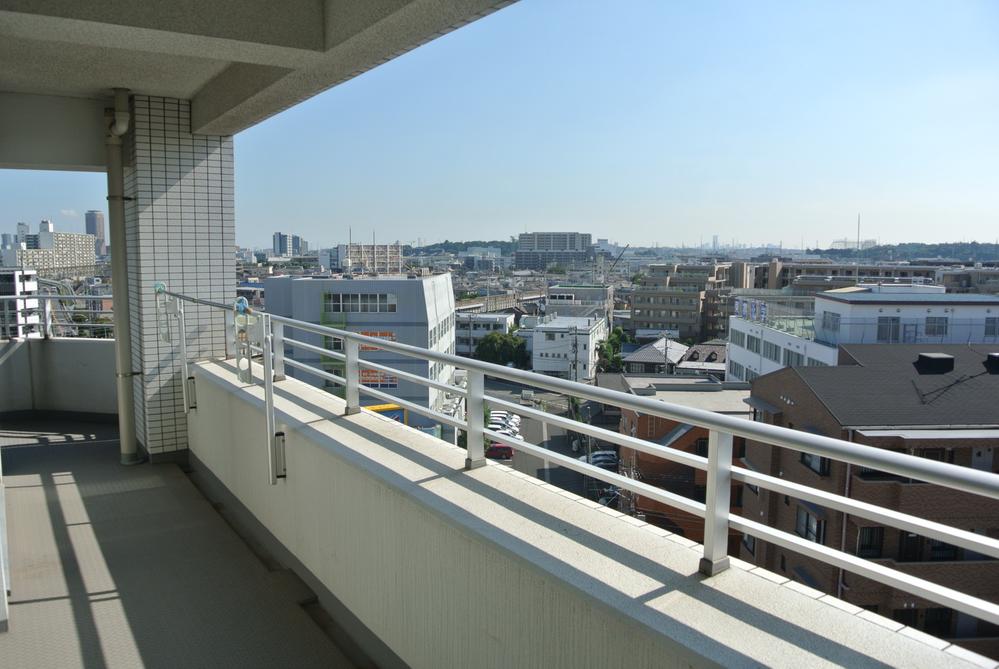 View from the site (November 2013) Shooting
現地からの眺望(2013年11月)撮影
Livingリビング 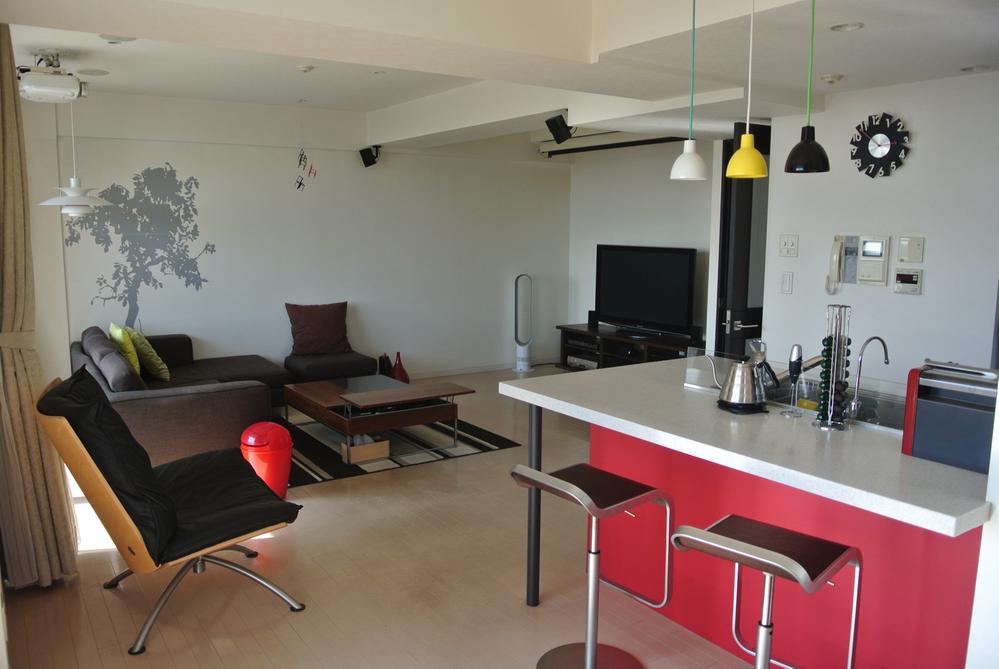 Pledge LDK21.7 (11 May 2013) Shooting
LDK21.7帖(2013年11月)撮影
Local appearance photo現地外観写真 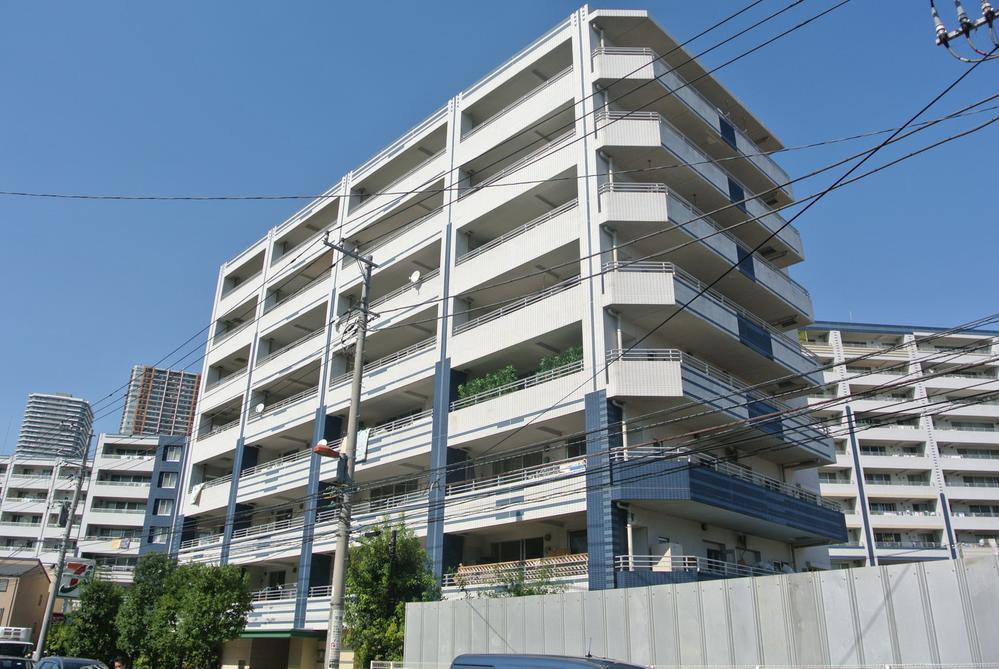 Local (11 May 2013) Shooting
現地(2013年11月)撮影
Floor plan間取り図 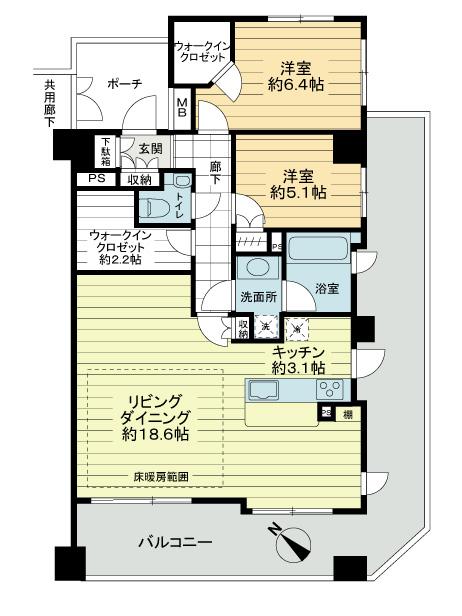 2LDK + S (storeroom), Price 53,800,000 yen, Occupied area 80.02 sq m , Balcony area 33.55 sq m
2LDK+S(納戸)、価格5380万円、専有面積80.02m2、バルコニー面積33.55m2
Other common areasその他共用部 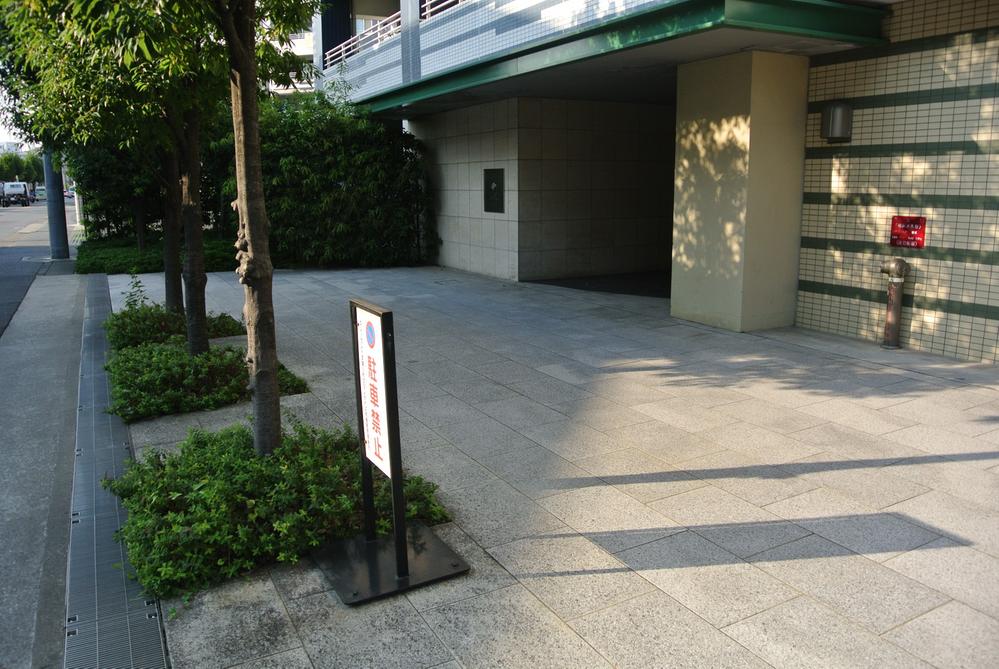 A porte-cochere entrance
車寄せのあるエントランス
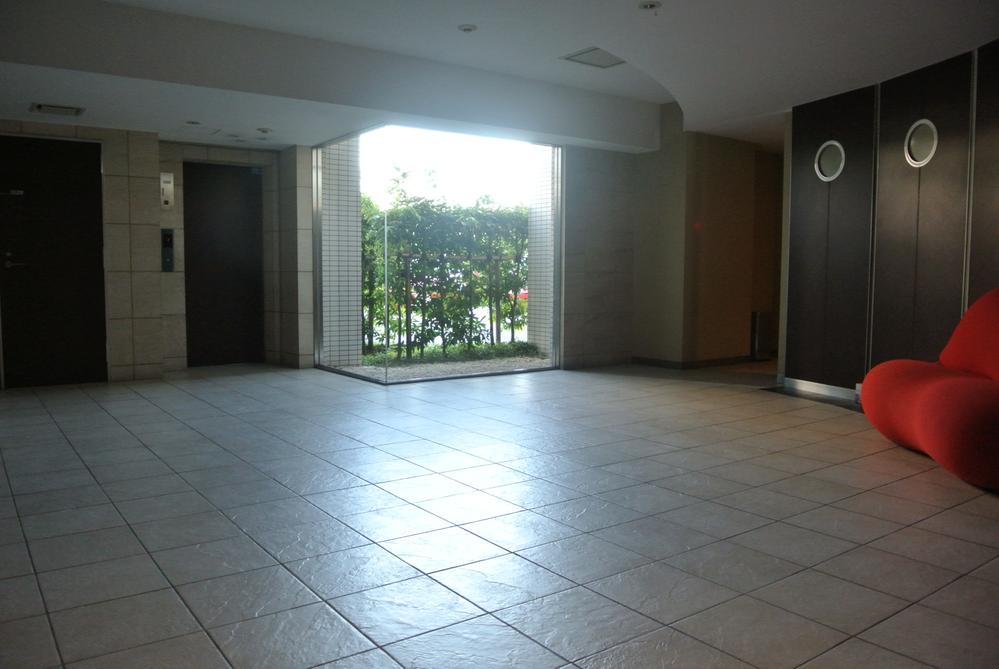 Auto-lock inside the entrance hall
オートロック内側エントランスホール
Livingリビング 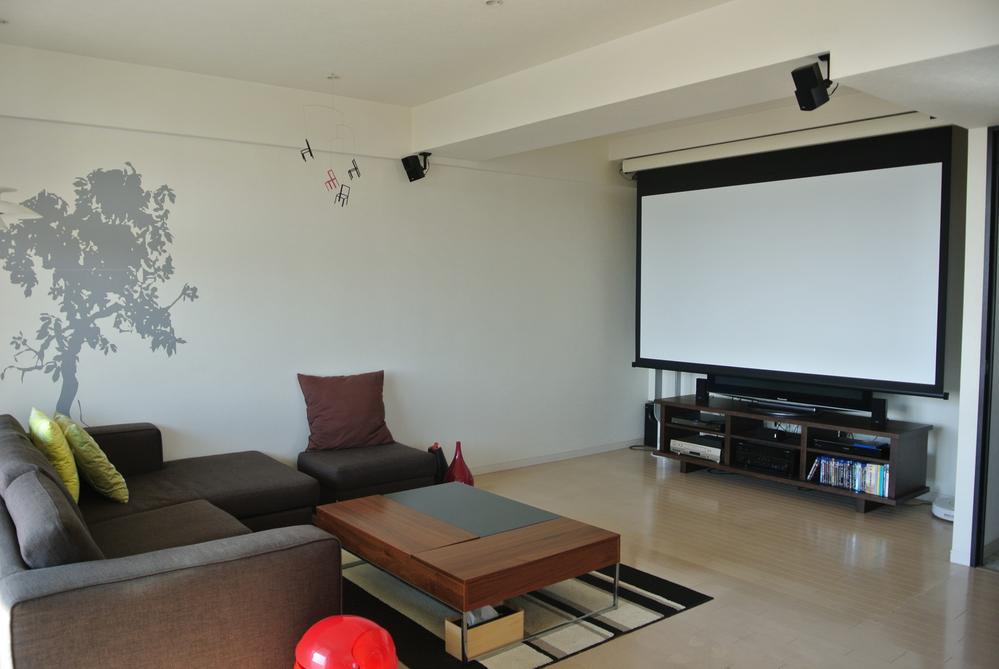 We are living to enjoy 100 inch screen and 7.1ch speaker. Audio equipment on request will be removed. (November 2013) Shooting
100インチスクリーンと7.1chスピーカーを楽しめるリビングです。ご要望によりオーディオ機器は撤去します。(2013年11月)撮影
Kitchenキッチン 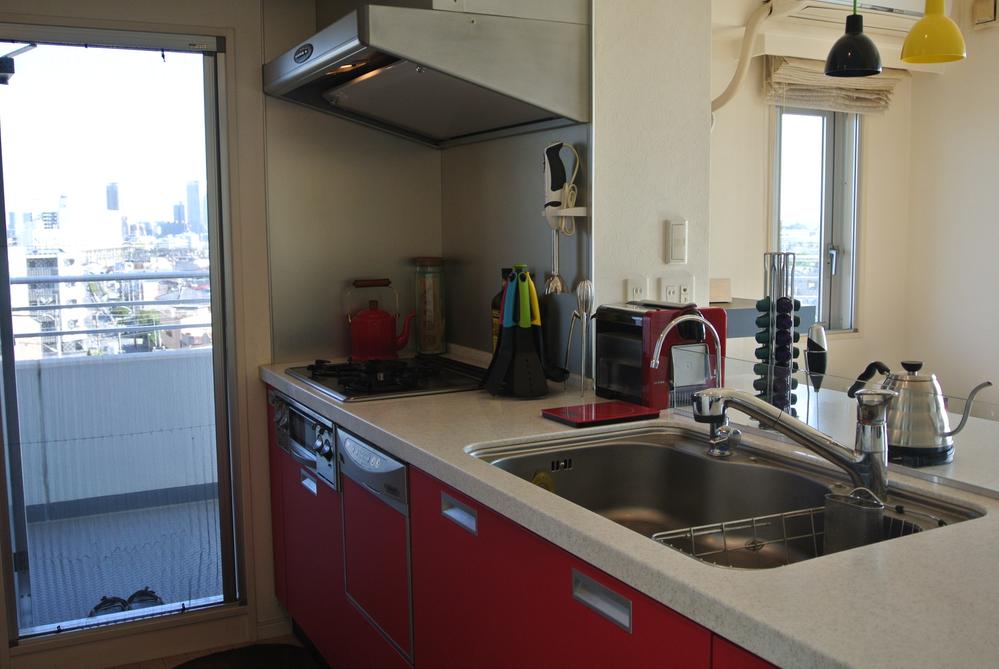 Kitchen with a back door There is a built-in dishwasher. (November 2013) Shooting
勝手口のあるキッチン ビルトイン食洗機があります。(2013年11月)撮影
Bathroom浴室 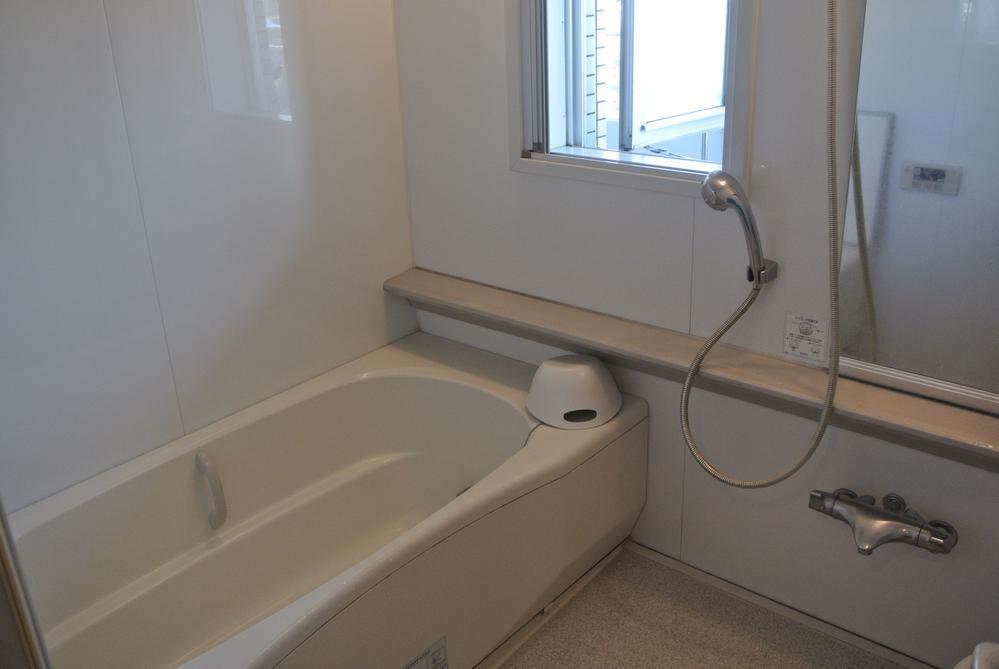 Bathroom with a window In spacious space of 1620 size = 1.25 square meters, Guests can enjoy a spacious bathing time while looking at the stars. (November 2013) Shooting
窓のある浴室 1620サイズ=1.25坪のゆったりしたスペースで、星を眺めながらのゆったりとした入浴タイムを楽しめますよ。(2013年11月)撮影
Non-living roomリビング以外の居室 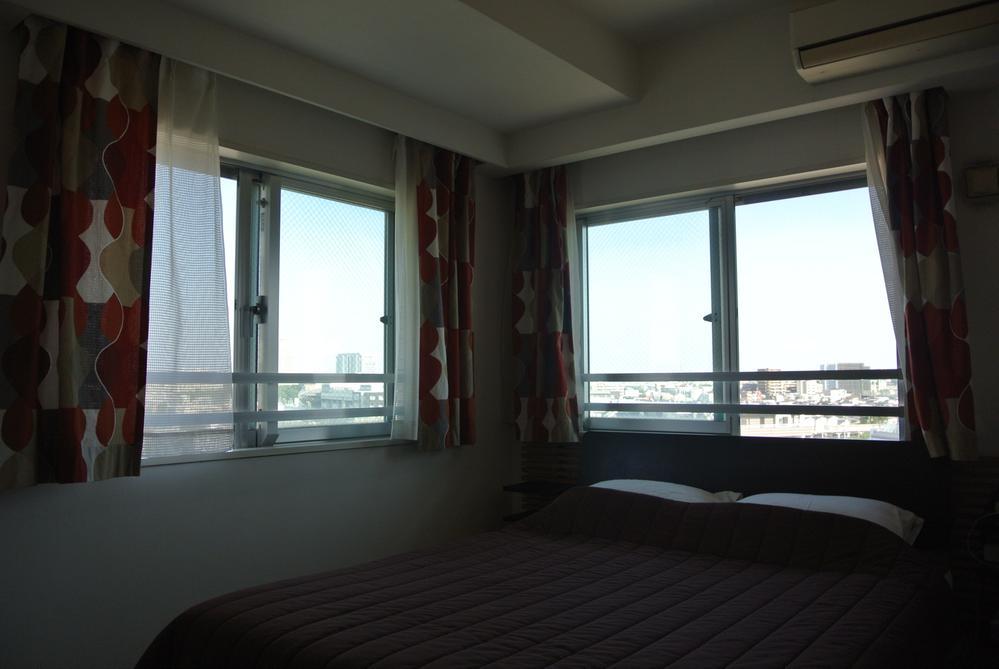 About 6.4 Pledge of Western-style. There is a walk-in closet has been used as a bedroom. There is a window on two sides and brightness, Independent ventilation can be obtained. (November 2013) Shooting
約6.4帖の洋室。ウォークインクロゼットがあり寝室として利用しています。2面に窓があり明るさと、独立した通風が得られます。(2013年11月)撮影
View photos from the dwelling unit住戸からの眺望写真 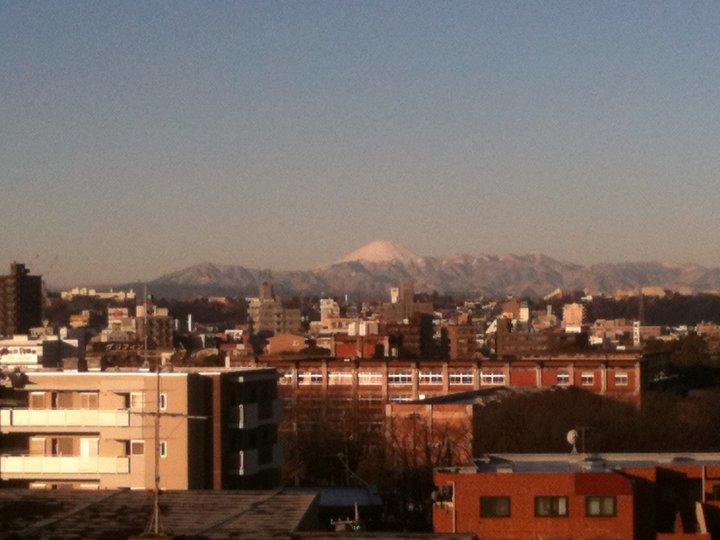 View from local (February 2012) shooting
現地からの眺望(2012年2月)撮影
Wash basin, toilet洗面台・洗面所 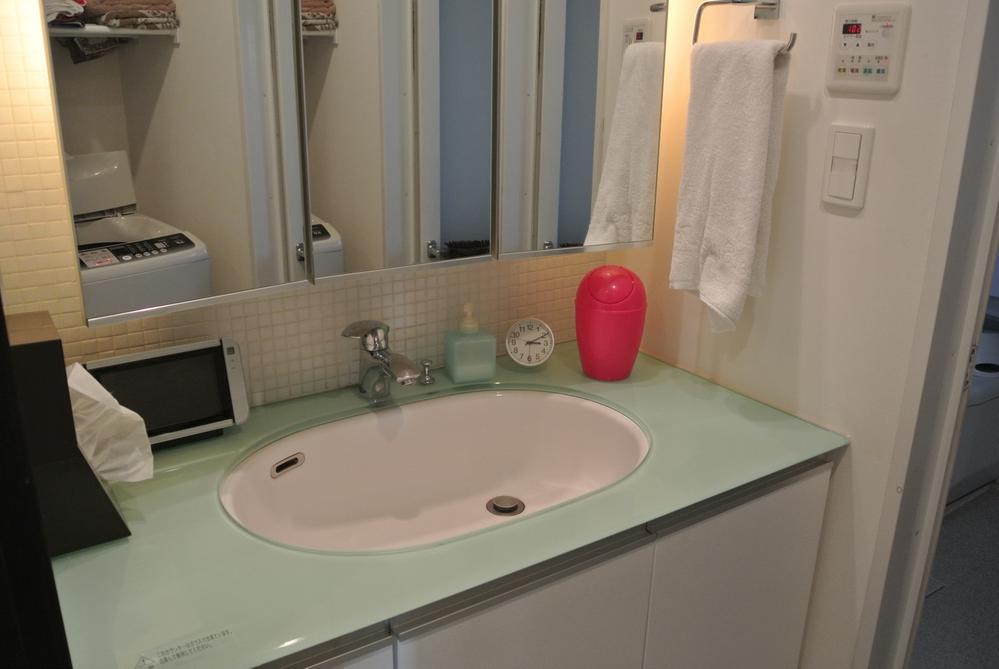 Indoor (11 May 2013) Shooting
室内(2013年11月)撮影
Balconyバルコニー 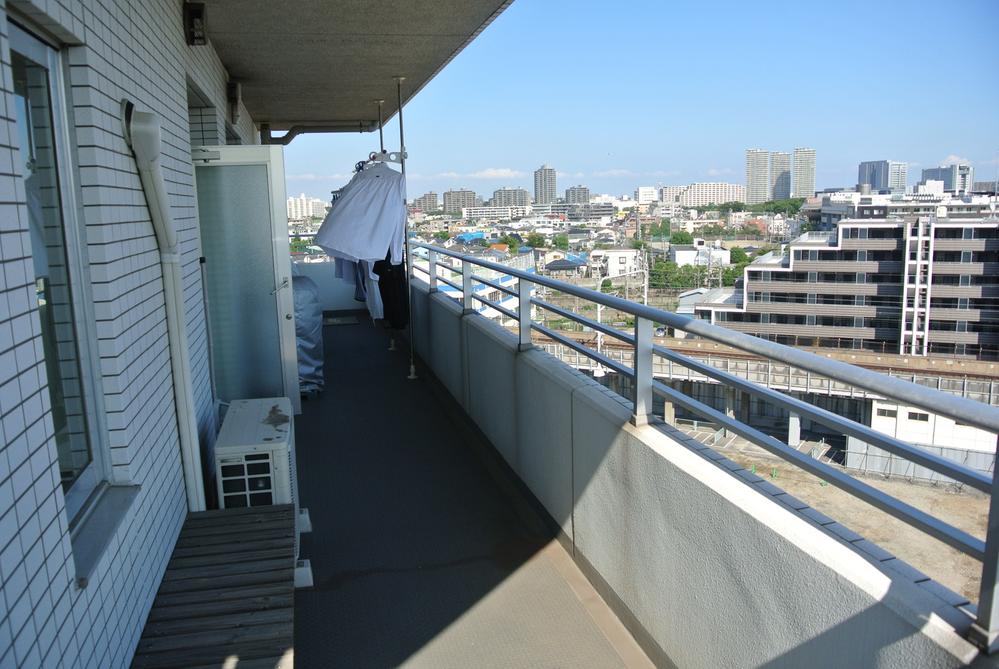 11m super southeast side wide balcony (November 2013)
11m超南東側ワイドバルコニー(2013年11月)
Location
| 













