Used Apartments » Kanto » Kanagawa Prefecture » Nakahara-ku, Kawasaki
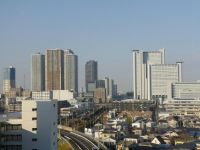 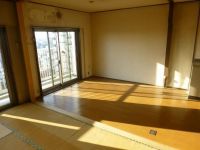
| | Kawasaki City, Kanagawa Prefecture Nakahara-ku, 神奈川県川崎市中原区 |
| JR Nambu Line "Hirama" walk 5 minutes JR南武線「平間」歩5分 |
| Unpublished Property January 2014 new full renovation will be completed! Prior to sale! It is under renovation, but you can preview! 12 floor southwestward Day view good Pet breeding Allowed 未公開物件 2014年1月新規フルリノベーション完了予定! 先行し販売開始! リフォーム中ですが内見可能です! 12階部分南西向き 日当たり眺望良好 ペット飼育可 |
| <New Renovation content> ◆ Flooring Insect ◆ The entire cross re-covering ◆ System kitchen (with 1950 size dishwashing) ◆ 1216 size Otobasu (bathroom dryer, With additional heating) ◆ Vanity (750 size) ◆ Bidet with toilet ◆ Joinery ◆ Entrance door, Window frame, . Replaced by large-scale repairs <新規リノベーション内容>◆フローリング張替え◆全面クロス張替え◆システムキッチン(1950サイズ食洗器付き)◆1216サイズオートバス(浴室乾燥機、追焚き付き)◆洗面化粧台(750サイズ)◆ウォシュレット付きトイレ◆建具◆玄関扉、窓枠、大規模修繕にて交換済み |
Features pickup 特徴ピックアップ | | Immediate Available / Interior renovation / System kitchen / Bathroom Dryer / Corner dwelling unit / Yang per good / Flat to the station / A quiet residential area / Flooring Chokawa / Elevator / Otobasu / Warm water washing toilet seat / TV monitor interphone / Renovation / Ventilation good / All living room flooring / Southwestward / Dish washing dryer / water filter / Pets Negotiable / Maintained sidewalk / Flat terrain / Movable partition 即入居可 /内装リフォーム /システムキッチン /浴室乾燥機 /角住戸 /陽当り良好 /駅まで平坦 /閑静な住宅地 /フローリング張替 /エレベーター /オートバス /温水洗浄便座 /TVモニタ付インターホン /リノベーション /通風良好 /全居室フローリング /南西向き /食器洗乾燥機 /浄水器 /ペット相談 /整備された歩道 /平坦地 /可動間仕切り | Property name 物件名 | | Ichinotsubo housing Building A 市ノ坪住宅 A棟 | Price 価格 | | 18,800,000 yen 1880万円 | Floor plan 間取り | | 2LDK 2LDK | Units sold 販売戸数 | | 1 units 1戸 | Total units 総戸数 | | 600 units 600戸 | Occupied area 専有面積 | | 46.46 sq m (center line of wall) 46.46m2(壁芯) | Other area その他面積 | | Balcony area: 4.05 sq m バルコニー面積:4.05m2 | Whereabouts floor / structures and stories 所在階/構造・階建 | | 12th floor / SRC14 story 12階/SRC14階建 | Completion date 完成時期(築年月) | | March 1974 1974年3月 | Address 住所 | | Kawasaki City, Kanagawa Prefecture Nakahara-ku, Ichinotsubo 神奈川県川崎市中原区市ノ坪 | Traffic 交通 | | JR Nambu Line "Hirama" walk 5 minutes
JR Nambu Line "Mukaigawara" walk 10 minutes
Tokyu Toyoko Line "Musashi Kosugi" walk 15 minutes JR南武線「平間」歩5分
JR南武線「向河原」歩10分
東急東横線「武蔵小杉」歩15分
| Related links 関連リンク | | [Related Sites of this company] 【この会社の関連サイト】 | Person in charge 担当者より | | Rep Nishino Age: 30 Daigyokai experience: we will quickly be offered a three-year New listing. Good areas and non-price range are no-touch, Character of a place, Condominiums for investment, For singles 1LDK, We handle a lot of 2LDK apartment. 担当者西野年齢:30代業界経験:3年新着物件情報を迅速にご提供させて頂きます。得意なエリアと価格帯以外はノータッチ、場所柄、投資用マンション、単身者向けの1LDK、2LDKのマンションを多く取り扱っております。 | Contact お問い合せ先 | | TEL: 0800-603-2730 [Toll free] mobile phone ・ Also available from PHS
Caller ID is not notified
Please contact the "saw SUUMO (Sumo)"
If it does not lead, If the real estate company TEL:0800-603-2730【通話料無料】携帯電話・PHSからもご利用いただけます
発信者番号は通知されません
「SUUMO(スーモ)を見た」と問い合わせください
つながらない方、不動産会社の方は
| Administrative expense 管理費 | | 3000 yen / Month (self-management) 3000円/月(自主管理) | Repair reserve 修繕積立金 | | 16,000 yen / Month 1万6000円/月 | Time residents 入居時期 | | Immediate available 即入居可 | Whereabouts floor 所在階 | | 12th floor 12階 | Direction 向き | | Southwest 南西 | Renovation リフォーム | | January 2014 interior renovation will be completed (kitchen ・ bathroom ・ toilet ・ wall ・ floor ・ all rooms) 2014年1月内装リフォーム完了予定(キッチン・浴室・トイレ・壁・床・全室) | Overview and notices その他概要・特記事項 | | Contact: Nishino 担当者:西野 | Structure-storey 構造・階建て | | SRC14 story SRC14階建 | Site of the right form 敷地の権利形態 | | Ownership 所有権 | Use district 用途地域 | | One dwelling 1種住居 | Parking lot 駐車場 | | Sky Mu 空無 | Company profile 会社概要 | | <Mediation> Governor of Tokyo (3) The 077,858 No. Hiroo real estate Majunia Co. Yubinbango150-0012 Shibuya-ku, Tokyo Hiroo 5-8-12 <仲介>東京都知事(3)第077858号広尾不動産マジュニア(株)〒150-0012 東京都渋谷区広尾5-8-12 | Construction 施工 | | Tokyu Construction 東急建設 |
View photos from the dwelling unit住戸からの眺望写真 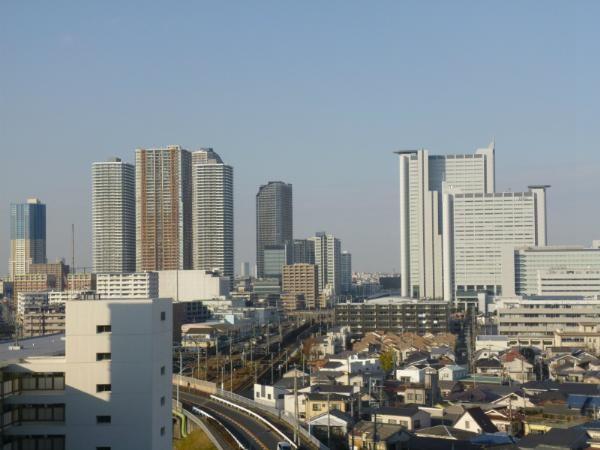 Pictures - shooting from view photos elevator hall from the local.
写真-現地からの眺望写真エレベーターホールより撮影。
Livingリビング 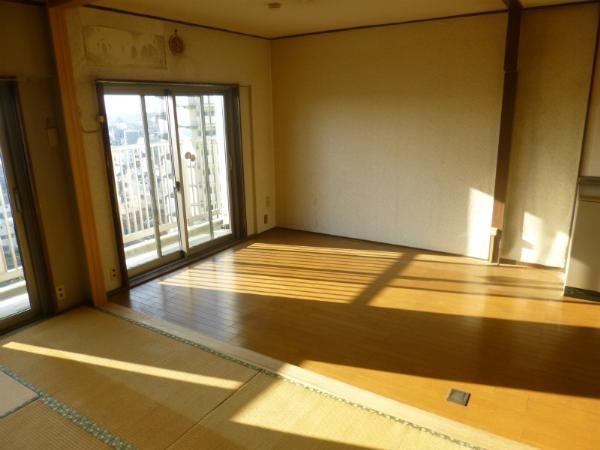 Reform before the state Southwestward, Day view is both good.
リフォーム前の様子 南西向き、日当たり眺望共に良好です。
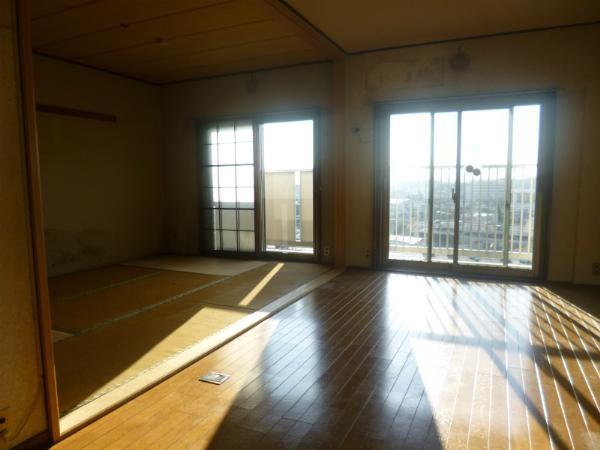 Reform before the state No. 2
リフォーム前の様子 その2
Floor plan間取り図 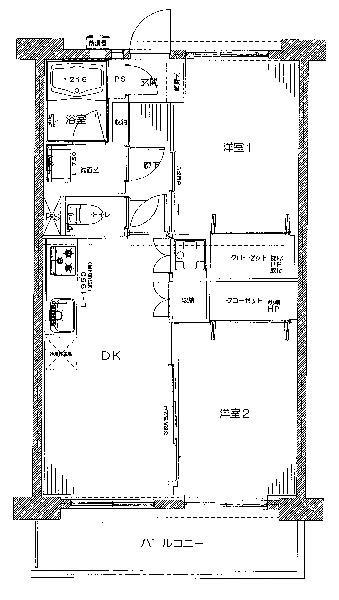 2LDK, Price 18,800,000 yen, Occupied area 46.46 sq m , Three is scheduled to put a movable partition between the balcony area 4.05 sq m living and Western 2, As 2LDK, Also you can use it as 1LDK of spread.
2LDK、価格1880万円、専有面積46.46m2、バルコニー面積4.05m2 リビングと洋室2の間に3枚の可動式間仕切りを入れる予定です、2LDKとして、また広めの1LDKとしてもお使い頂けます。
Local appearance photo現地外観写真 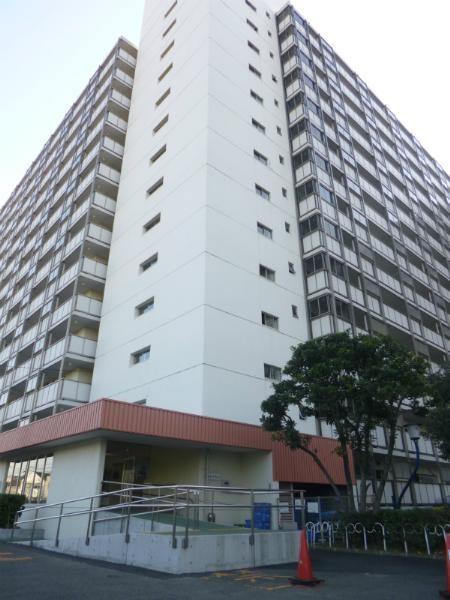 Tokyu Construction, It is a firm appearance.
東急建設施工、しっかりとした外観です。
Bathroom浴室 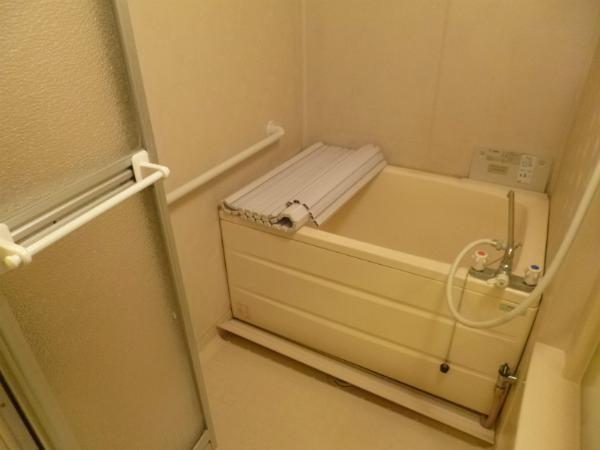 Reform before the state Dismantle, 1216 introduced plans to Otobasu of size, Bathroom Dryer, It is with additional heating.
リフォーム前の様子 解体し、1216サイズのオートバスを導入予定、浴室乾燥機、追焚き付きです。
Kitchenキッチン 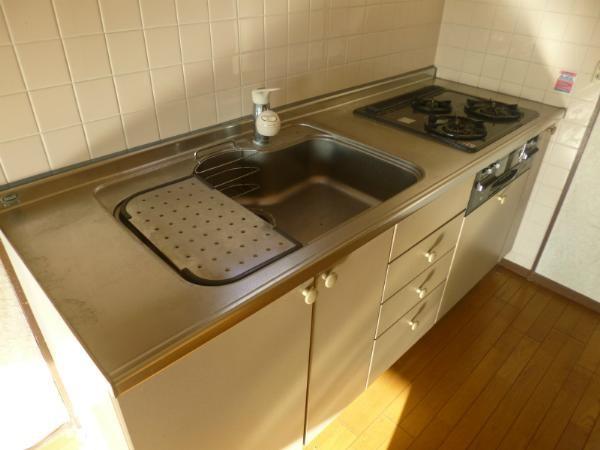 Reform before the state removal, Introduction scheduled for system kitchen of the new 1950 size, It attaches also dishwasher.
リフォーム前の様子 取り外し、新規1950サイズのシステムキッチンを導入予定、食洗器も付きます。
Wash basin, toilet洗面台・洗面所 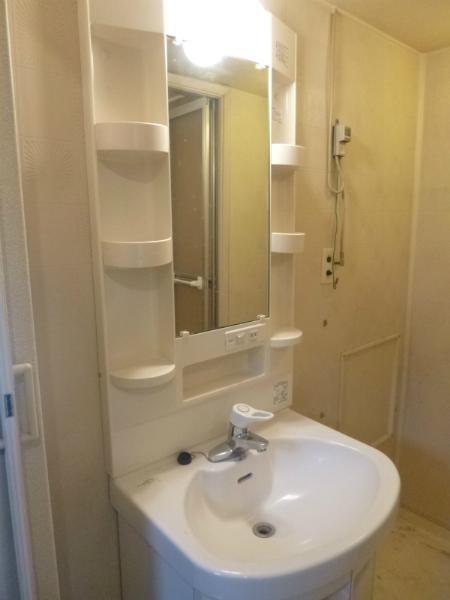 Reform before the state removal, 750 is scheduled to be introduced vanity size.
リフォーム前の様子 取り外し、750サイズの洗面化粧台を導入予定です。
Entranceエントランス 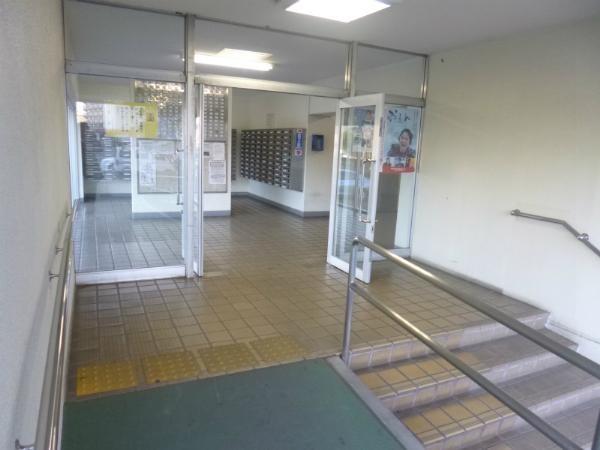 There is also the fact that a total of 600 households, Sharing unit, entrance, Elevator, etc., It is firmly repair.
全体で600世帯という事もあり、共有部、エントランス、エレベーター等、しっかりと修繕されております。
Other common areasその他共用部 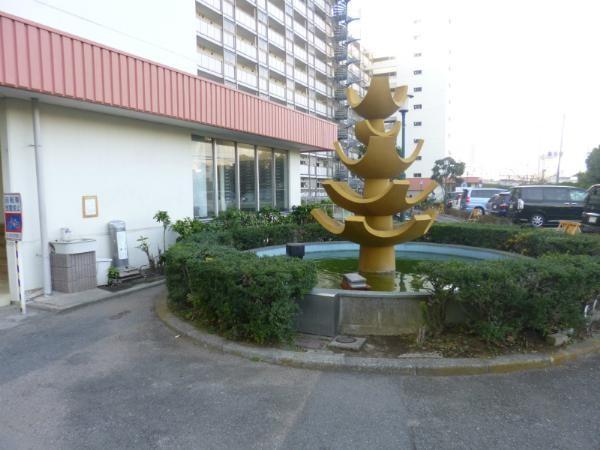 Photos - Other common areas
写真-その他共用部
Parking lot駐車場 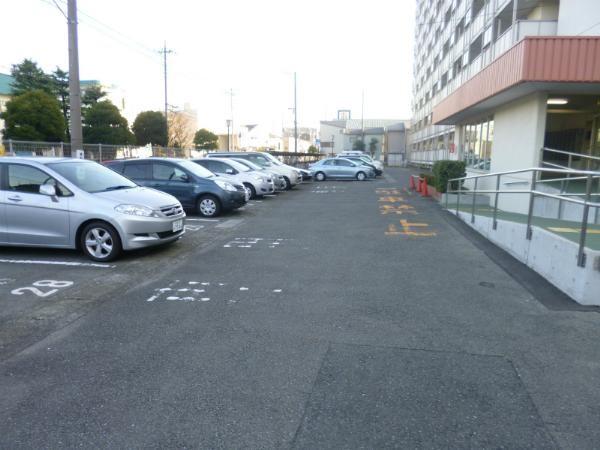 Pictures - parking availability will be confirmed each time, Please feel free to contact us.
写真-駐車場空き状況はその都度確認致します、お気軽にお問い合わせ下さい。
View photos from the dwelling unit住戸からの眺望写真 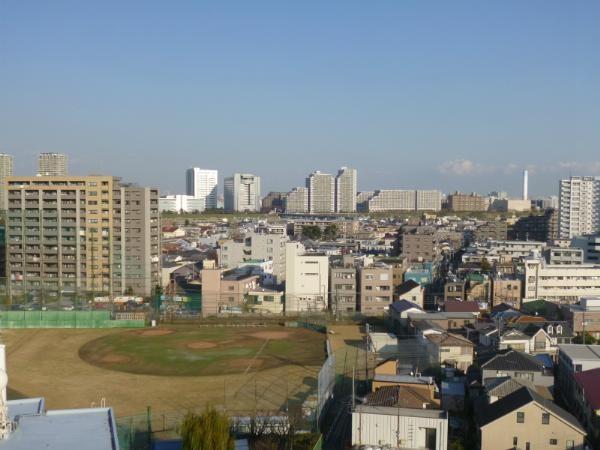 Pictures - view photos entrance before the view from the local.
写真-現地からの眺望写真玄関前の眺望。
Other common areasその他共用部 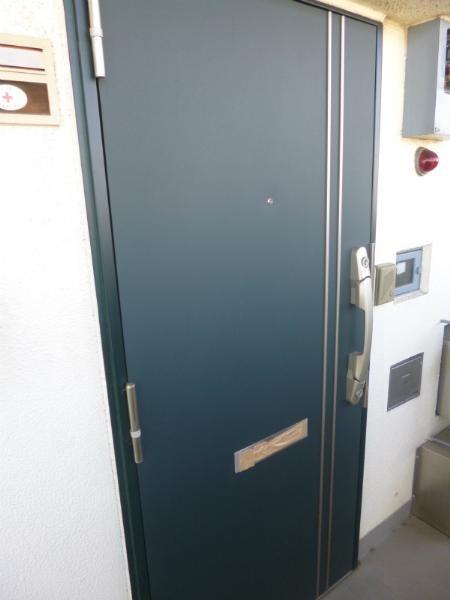 Pictures - other common area entrance door is also replaced..
写真-その他共用部玄関扉も交換済みです。
View photos from the dwelling unit住戸からの眺望写真 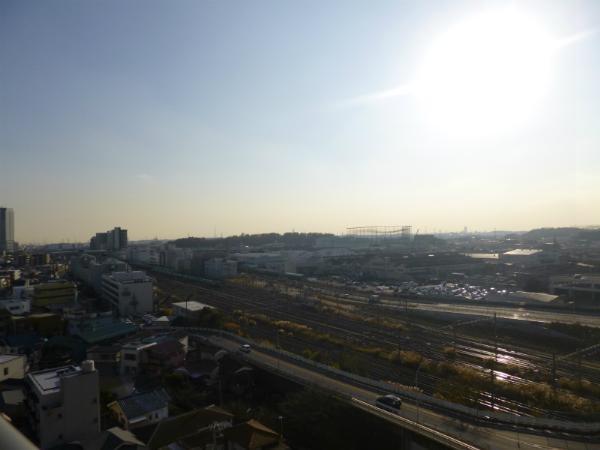 Pictures - view photos balcony side from the dwelling unit View
写真-住戸からの眺望写真バルコニー側 眺望
Other common areasその他共用部 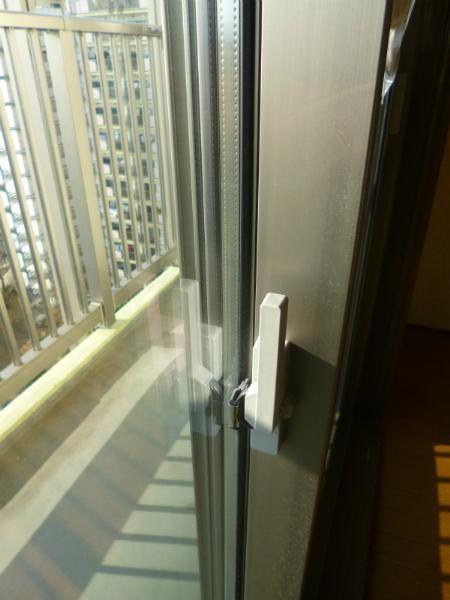 Pictures - other common areas window frame is also replaced., We paired glass.
写真-その他共用部窓枠も交換済み、ペアガラスとなっております。
View photos from the dwelling unit住戸からの眺望写真 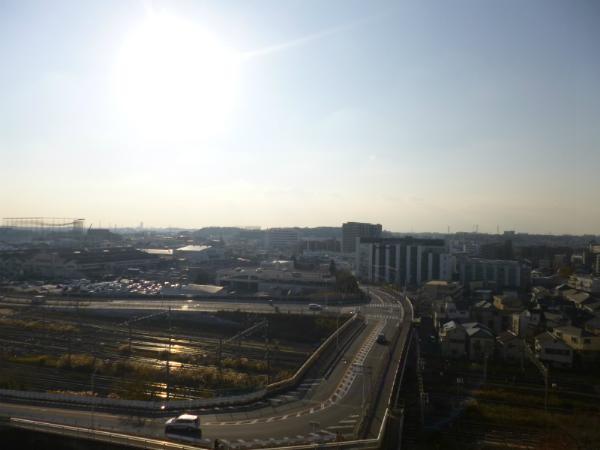 Pictures - view photos balcony side from the dwelling unit View No. 2
写真-住戸からの眺望写真バルコニー側 眺望 その2
Location
| 
















