Used Apartments » Kanto » Kanagawa Prefecture » Nakahara-ku, Kawasaki
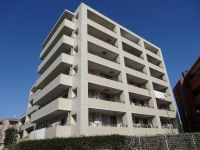 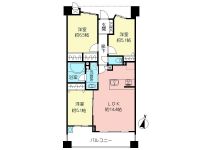
| | Kawasaki City, Kanagawa Prefecture Nakahara-ku, 神奈川県川崎市中原区 |
| JR Nambu Line "Musashi Nakahara" walk 10 minutes JR南武線「武蔵中原」歩10分 |
| A quiet residential area, Security enhancement, Flat to the station, Floor heating, All room storage, Pets Negotiable, Riverside, Super close, Facing south, Bathroom Dryer, Yang per good, Around traffic fewer, 24 hours garbage 閑静な住宅地、セキュリティ充実、駅まで平坦、床暖房、全居室収納、ペット相談、リバーサイド、スーパーが近い、南向き、浴室乾燥機、陽当り良好、周辺交通量少なめ、24時間ゴミ |
| ■ JR Nambu Line ・ ・ ・ ・ ・ ・ ・ ・ ・ ・ ・ ・ "Musashi Nakahara" station Flat walk about 10 minutes ■ 2008 Built ・ Reinforced concrete 7 story ・ Asuka construction construction ■ Friendly sound insulation, Double floor ・ Double ceiling structure ■ Incorporate always fresh air, 24-hour ventilation system ■ Can delivery of luggage in the absence, Convenient home delivery locker ■ Pet breeding Allowed (with detailed regulations by Terms ・ Growth during the length 50cm about ・ Up to a total of three animals) ■ Bathroom heating ventilation function ・ With follow-fired function, 1418 size of shell type full Otobasu ■ Flat floor to prevent the Hazuki wife in the dwelling unit ・ Adopt the footlights in the hallway ■ Spacious available in the out-frame design 67.53m2 ・ Floor plan of 3LDK ■JR南武線・・・・・・・・・・・・『武蔵中原』駅 平坦徒歩約10分■平成20年築・鉄筋コンクリート造地上7階建・飛鳥建設施工■遮音性に配慮した、二重床・二重天井構造■いつも新鮮な空気を取り入れる、24時間換気システム■留守でも荷物の受け渡しが出来る、便利な宅配ロッカー■ペット飼育可(規約による細則有り・成長時体長50cm程度・計3匹迄)■浴室暖房換気機能・追い焚機能付、1418サイズのシェル型フルオートバス■住戸内でのつまづきを防止するフラットフロア・廊下にフットライトを採用■アウトフレーム設計で広々使える67.53m2・3LDKの間取り |
Features pickup 特徴ピックアップ | | Riverside / Super close / Facing south / Bathroom Dryer / Yang per good / All room storage / Flat to the station / A quiet residential area / Around traffic fewer / 24 hours garbage disposal Allowed / Washbasin with shower / Security enhancement / South balcony / Bicycle-parking space / Elevator / Otobasu / Warm water washing toilet seat / TV monitor interphone / water filter / Pets Negotiable / BS ・ CS ・ CATV / Flat terrain / Floor heating / Delivery Box / Bike shelter リバーサイド /スーパーが近い /南向き /浴室乾燥機 /陽当り良好 /全居室収納 /駅まで平坦 /閑静な住宅地 /周辺交通量少なめ /24時間ゴミ出し可 /シャワー付洗面台 /セキュリティ充実 /南面バルコニー /駐輪場 /エレベーター /オートバス /温水洗浄便座 /TVモニタ付インターホン /浄水器 /ペット相談 /BS・CS・CATV /平坦地 /床暖房 /宅配ボックス /バイク置場 | Property name 物件名 | | Paruminado Musashi Nakahara Luxe Residence パルミナード武蔵中原リュクスレジデンス | Price 価格 | | 38,800,000 yen 3880万円 | Floor plan 間取り | | 3LDK 3LDK | Units sold 販売戸数 | | 1 units 1戸 | Total units 総戸数 | | 32 units 32戸 | Occupied area 専有面積 | | 67.53 sq m (center line of wall) 67.53m2(壁芯) | Other area その他面積 | | Balcony area: 10.66 sq m バルコニー面積:10.66m2 | Whereabouts floor / structures and stories 所在階/構造・階建 | | 4th floor / RC7 story 4階/RC7階建 | Completion date 完成時期(築年月) | | June 2008 2008年6月 | Address 住所 | | Kawasaki City, Kanagawa Prefecture Nakahara-ku, Kamikodanaka 2-2-10 神奈川県川崎市中原区上小田中2-2-10 | Traffic 交通 | | JR Nambu Line "Musashi Nakahara" walk 10 minutes JR南武線「武蔵中原」歩10分
| Related links 関連リンク | | [Related Sites of this company] 【この会社の関連サイト】 | Person in charge 担当者より | | Person in charge of real-estate and building Kono Arimasa Age: 30 Daigyokai experience: I will correspond with the eight years sincerity. Please feel free to contact us. 担当者宅建鴻野 有正年齢:30代業界経験:8年誠意を持って対応致します。お気軽にお問合せ下さい。 | Contact お問い合せ先 | | TEL: 0800-805-4051 [Toll free] mobile phone ・ Also available from PHS
Caller ID is not notified
Please contact the "saw SUUMO (Sumo)"
If it does not lead, If the real estate company TEL:0800-805-4051【通話料無料】携帯電話・PHSからもご利用いただけます
発信者番号は通知されません
「SUUMO(スーモ)を見た」と問い合わせください
つながらない方、不動産会社の方は
| Administrative expense 管理費 | | 10,130 yen / Month (consignment (cyclic)) 1万130円/月(委託(巡回)) | Repair reserve 修繕積立金 | | 8780 yen / Month 8780円/月 | Time residents 入居時期 | | Consultation 相談 | Whereabouts floor 所在階 | | 4th floor 4階 | Direction 向き | | South 南 | Overview and notices その他概要・特記事項 | | Contact: Kono Arimasa 担当者:鴻野 有正 | Structure-storey 構造・階建て | | RC7 story RC7階建 | Site of the right form 敷地の権利形態 | | Ownership 所有権 | Use district 用途地域 | | Semi-industrial 準工業 | Parking lot 駐車場 | | Site (12,000 yen ~ 15,000 yen / Month) 敷地内(1万2000円 ~ 1万5000円/月) | Company profile 会社概要 | | <Mediation> Minister of Land, Infrastructure and Transport (3) The 006,101 No. brokerage Nomura + Musashikosugi Center Nomura Real Estate Urban Net Co., Ltd. Yubinbango211-0004 Kanagawa Prefecture, Nakahara-ku, Kawasaki Shinmarukohigashi 3-1200 TKS Musashikosugi building second floor <仲介>国土交通大臣(3)第006101号野村の仲介+武蔵小杉センター野村不動産アーバンネット(株)〒211-0004 神奈川県川崎市中原区新丸子東3-1200 TKS武蔵小杉ビル2階 | Construction 施工 | | Asuka Construction Co., Ltd. 飛鳥建設(株) |
Local appearance photo現地外観写真 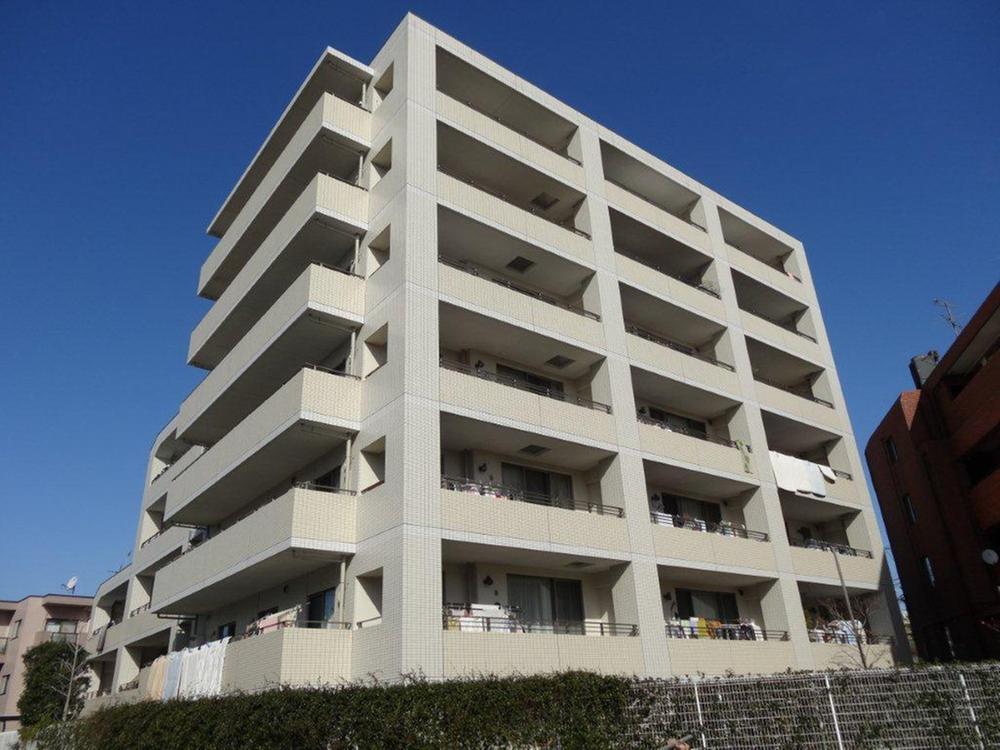 Local (12 May 2013) Shooting
現地(2013年12月)撮影
Floor plan間取り図 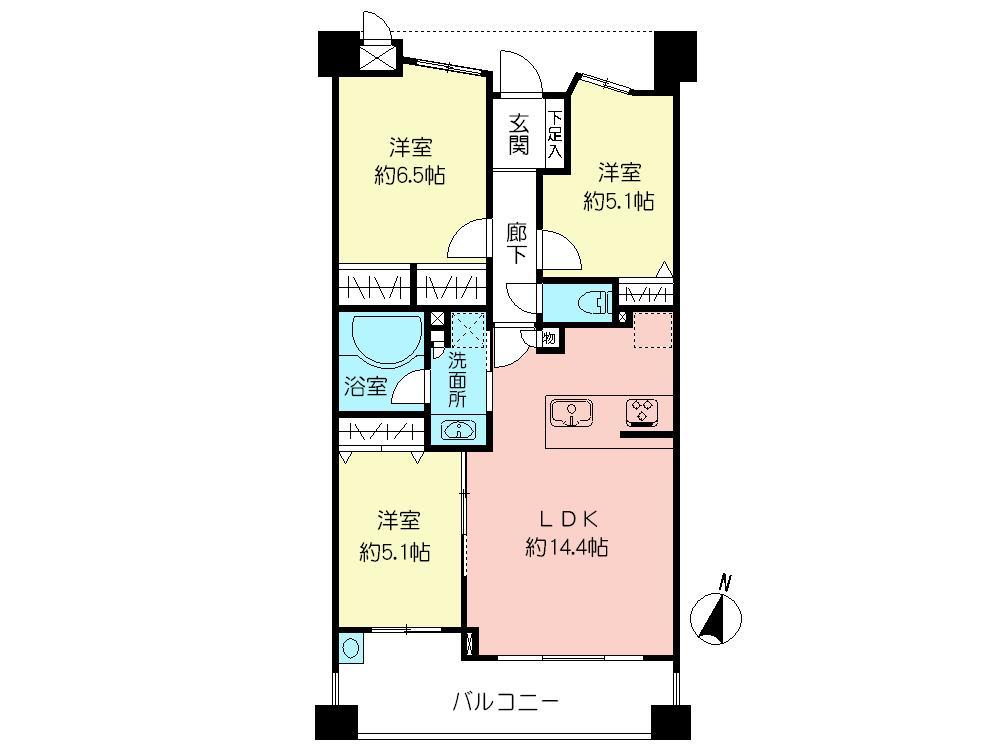 3LDK, Price 38,800,000 yen, Occupied area 67.53 sq m , Balcony area 10.66 sq m
3LDK、価格3880万円、専有面積67.53m2、バルコニー面積10.66m2
Livingリビング 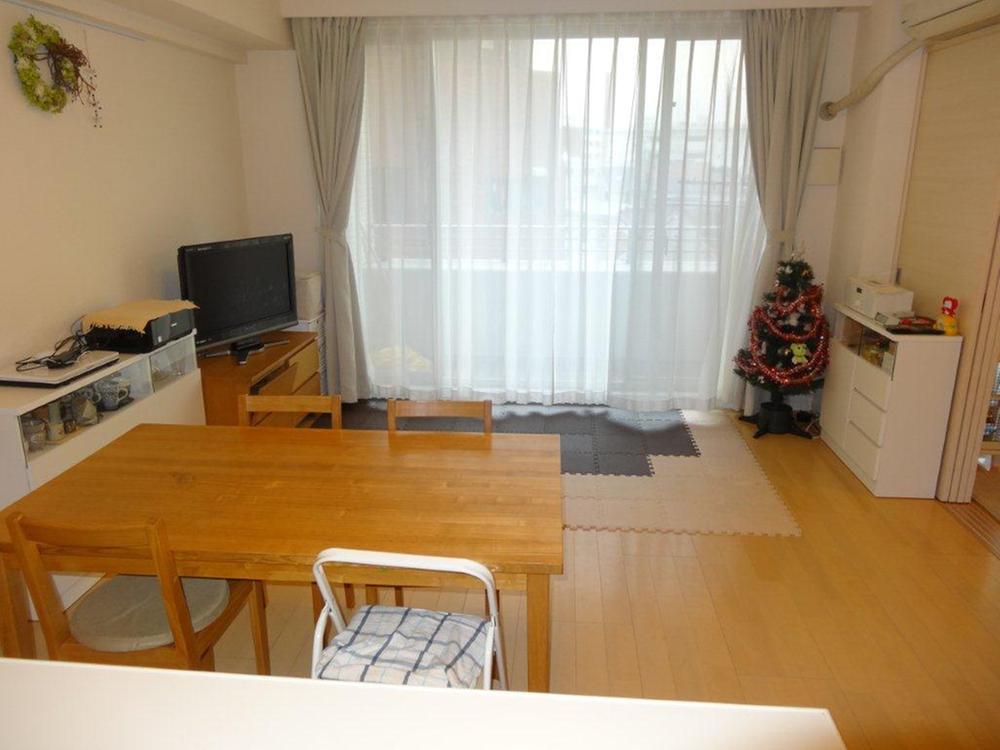 Indoor (12 May 2013) Shooting
室内(2013年12月)撮影
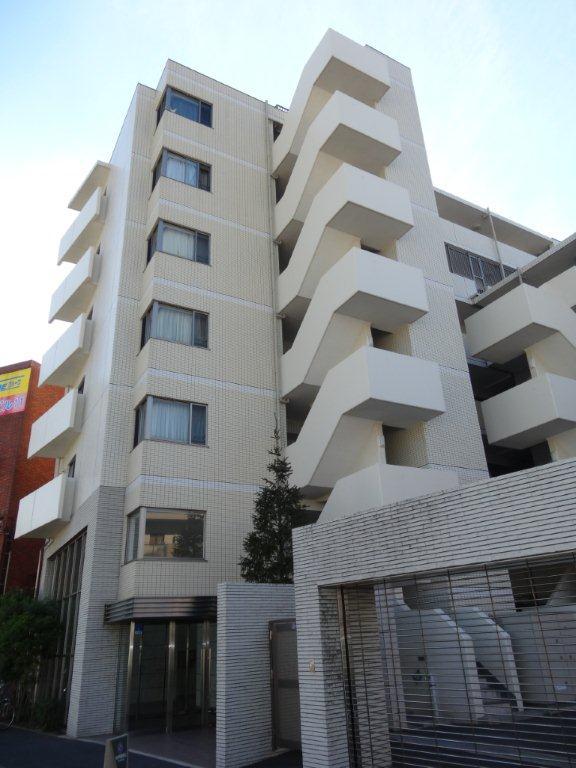 Local appearance photo
現地外観写真
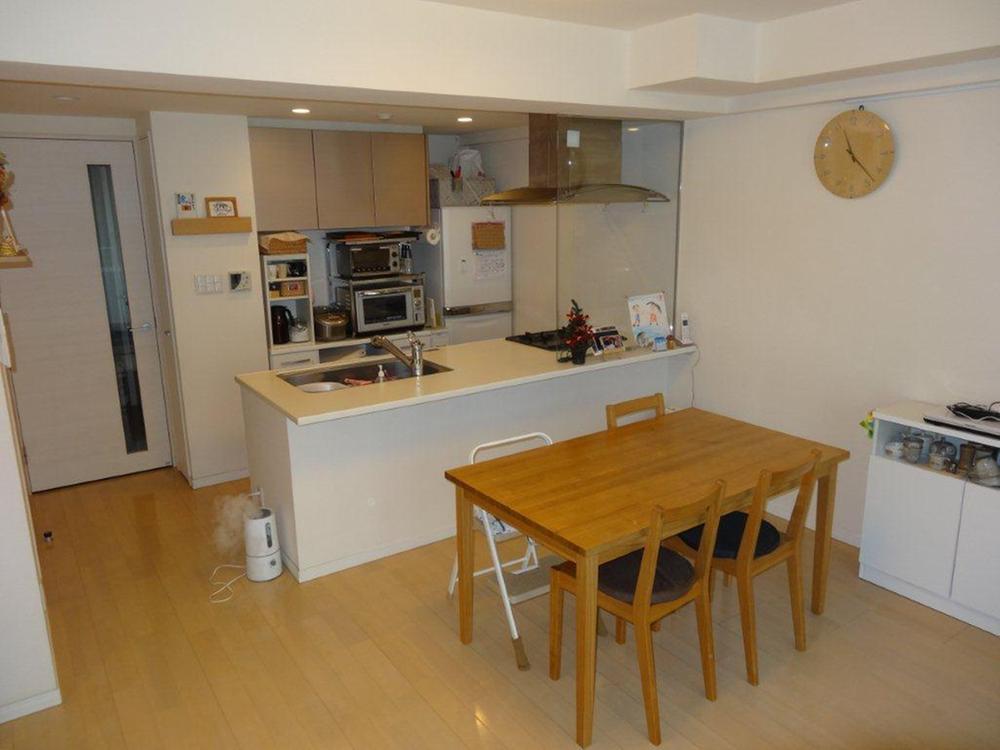 Indoor (12 May 2013) Shooting
室内(2013年12月)撮影
Bathroom浴室 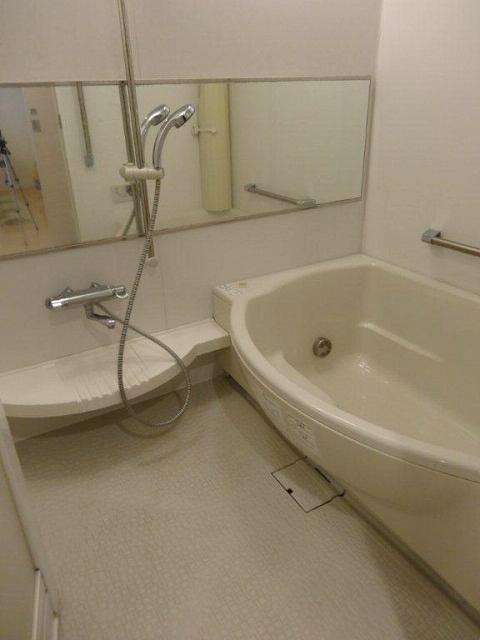 Indoor (12 May 2013) Shooting
室内(2013年12月)撮影
Kitchenキッチン 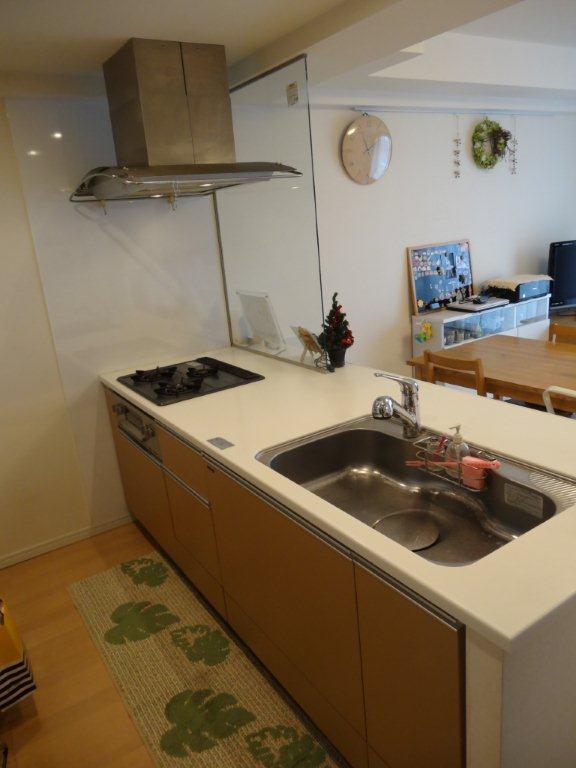 Indoor (12 May 2013) Shooting
室内(2013年12月)撮影
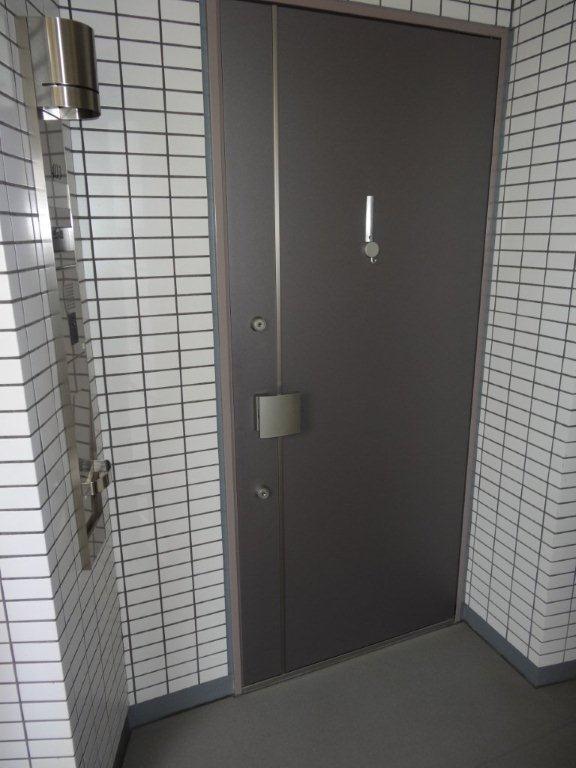 Entrance
玄関
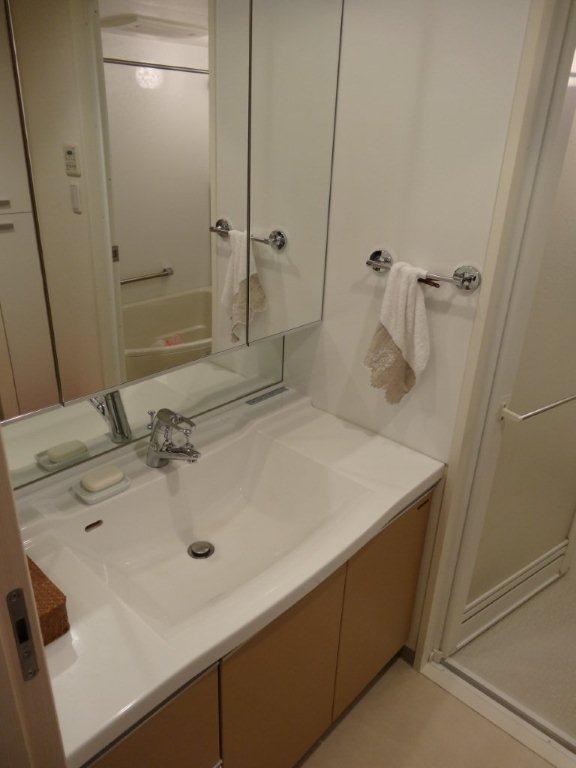 Wash basin, toilet
洗面台・洗面所
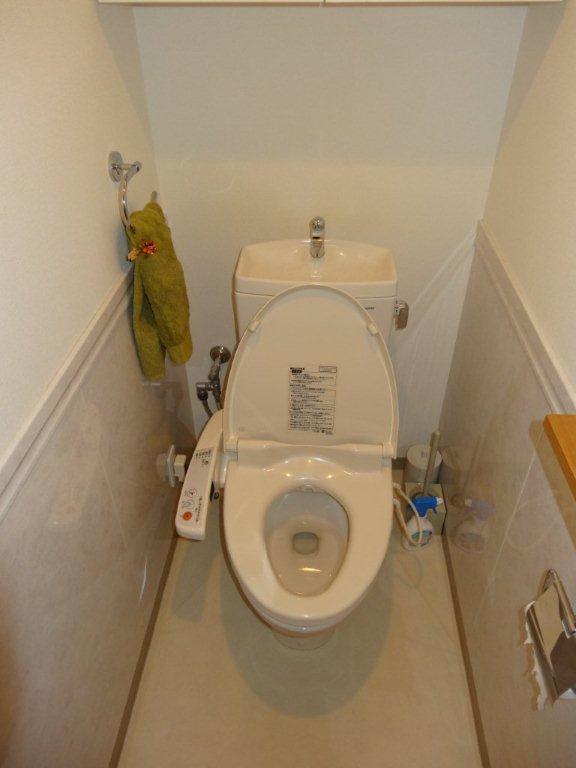 Toilet
トイレ
Other common areasその他共用部 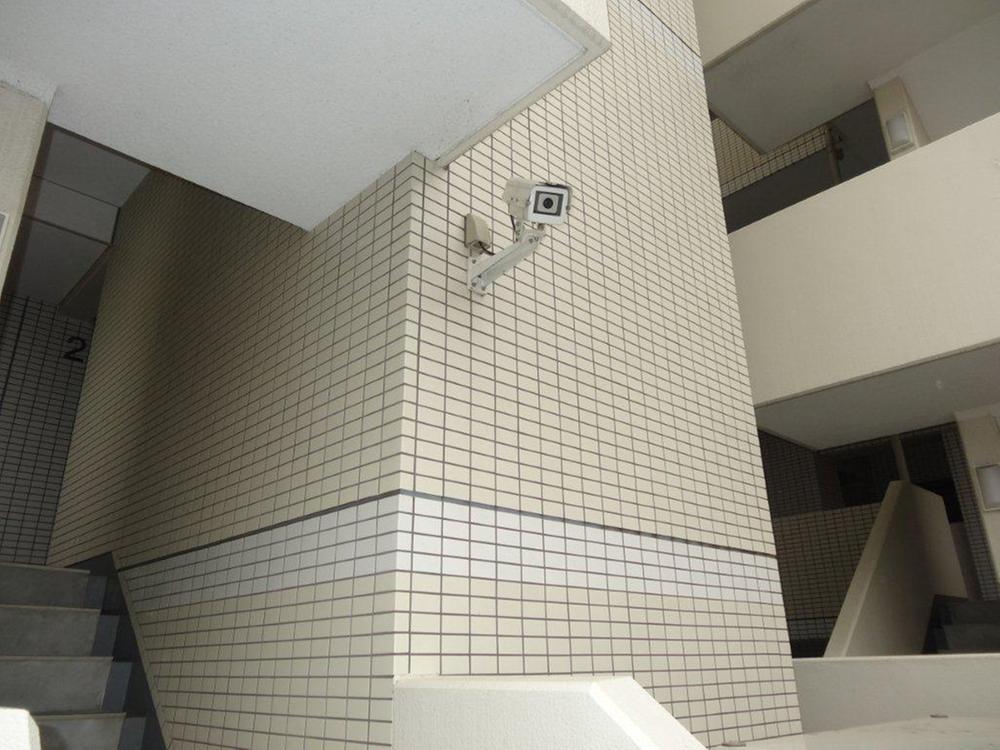 Common areas
共用部
Parking lot駐車場 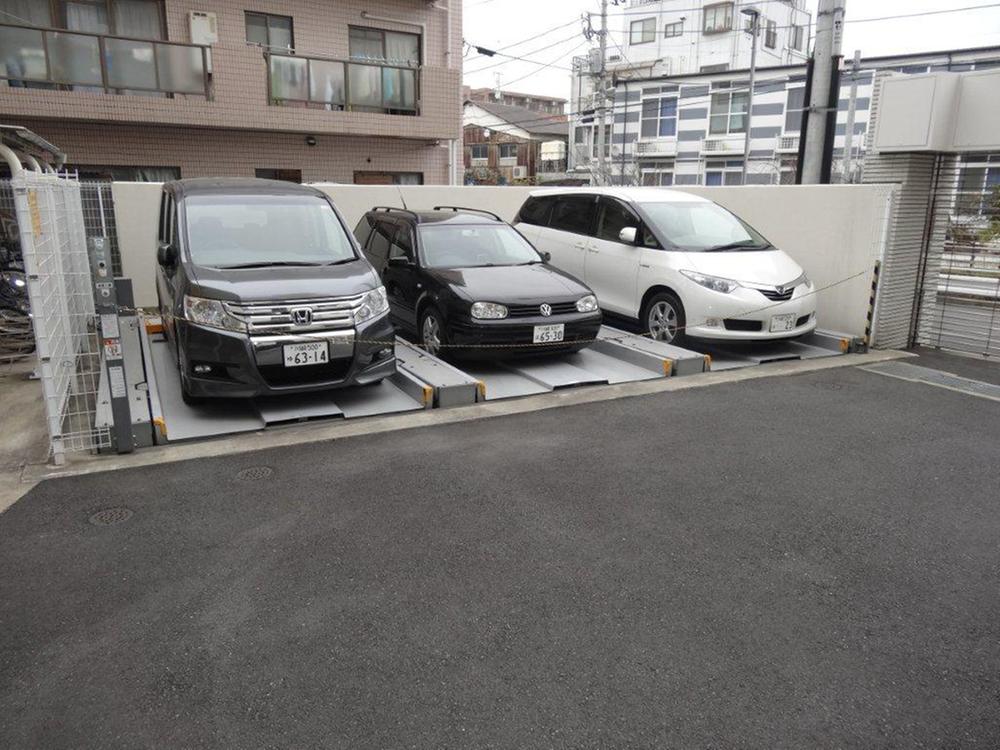 Common areas
共用部
Balconyバルコニー 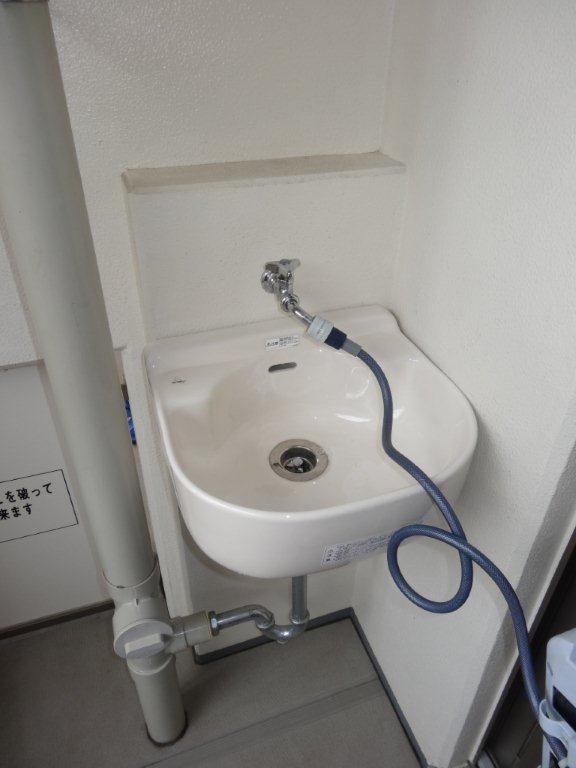 Slop sink on the balcony
バルコニーにスロップシンク
View photos from the dwelling unit住戸からの眺望写真 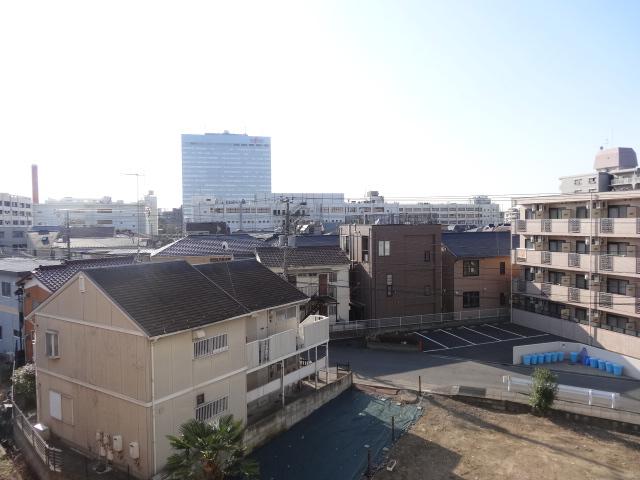 View from the site (December 2013) Shooting
現地からの眺望(2013年12月)撮影
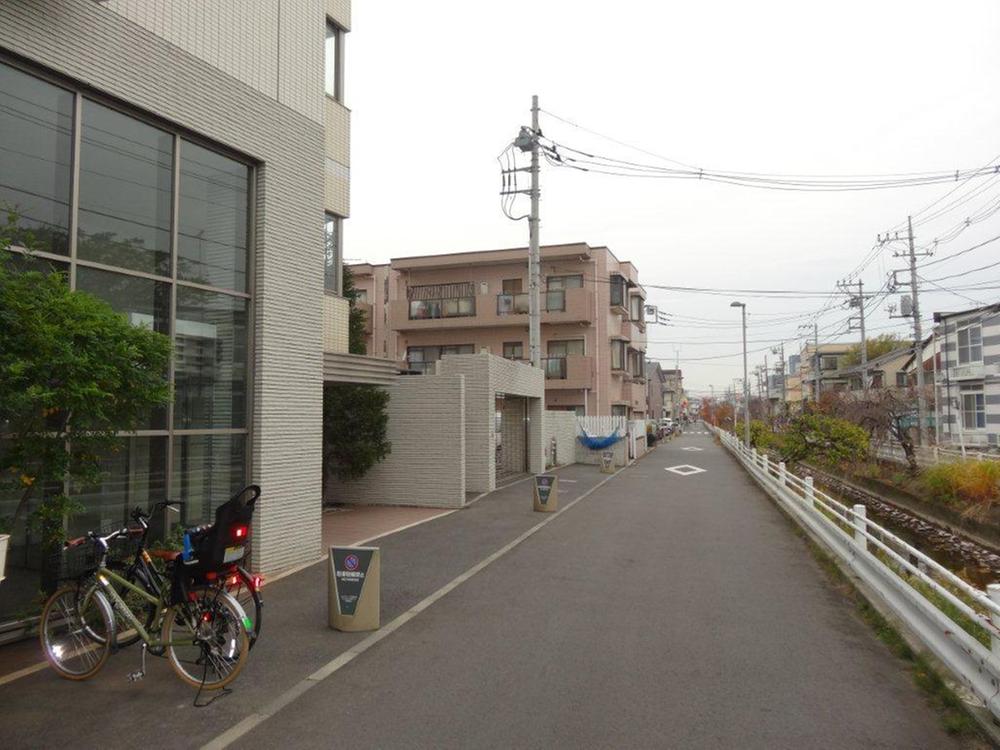 Other local
その他現地
Otherその他 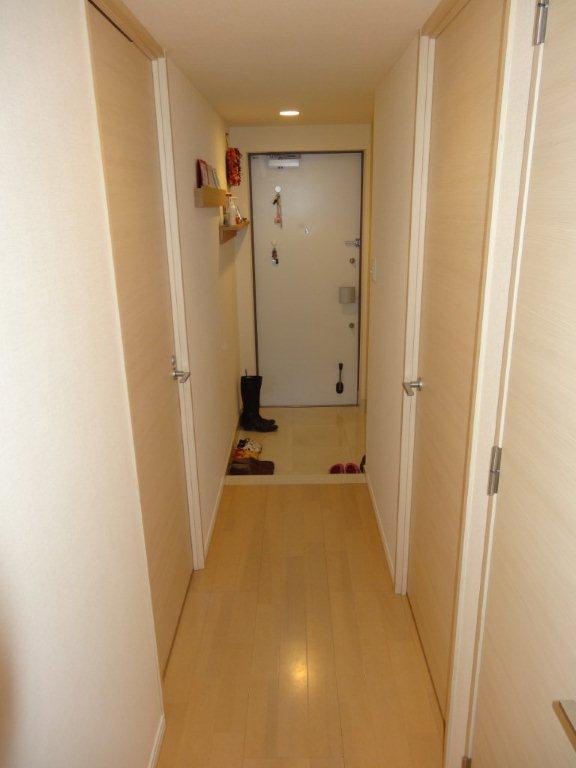 Corridor part
廊下部分
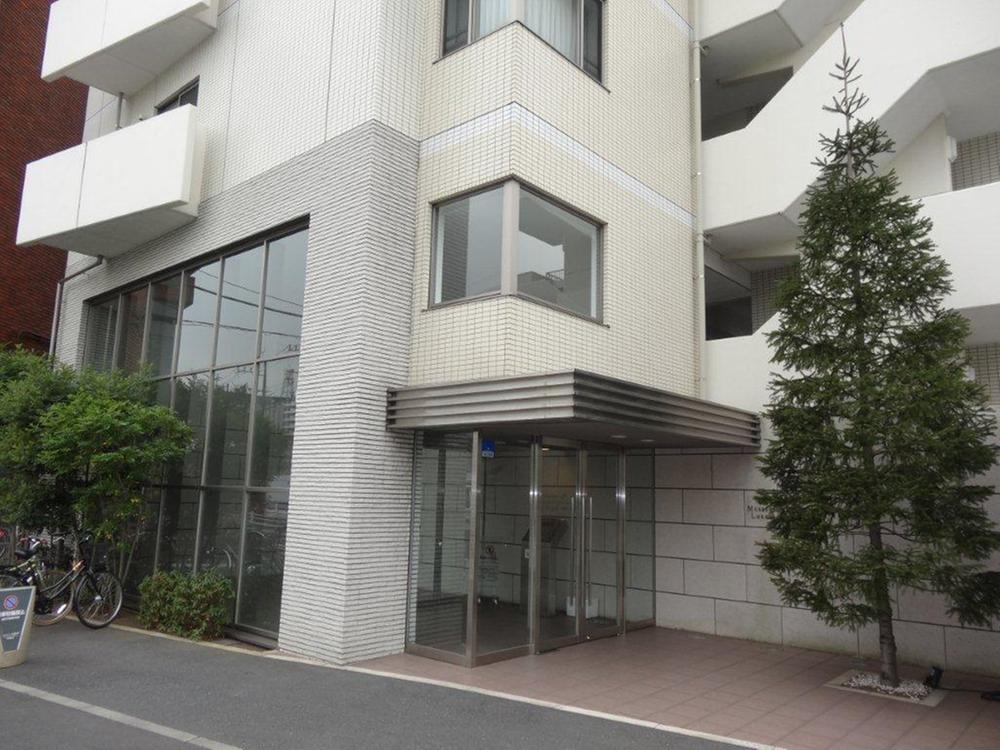 Local appearance photo
現地外観写真
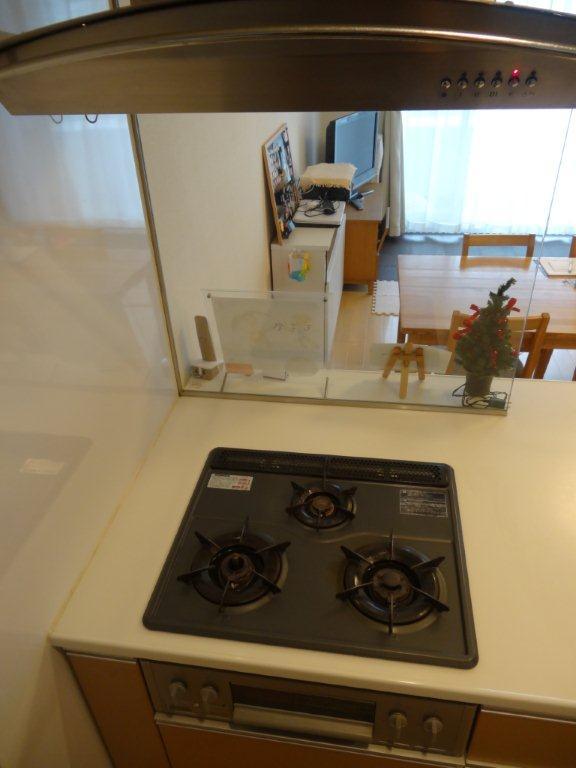 Kitchen
キッチン
Other common areasその他共用部 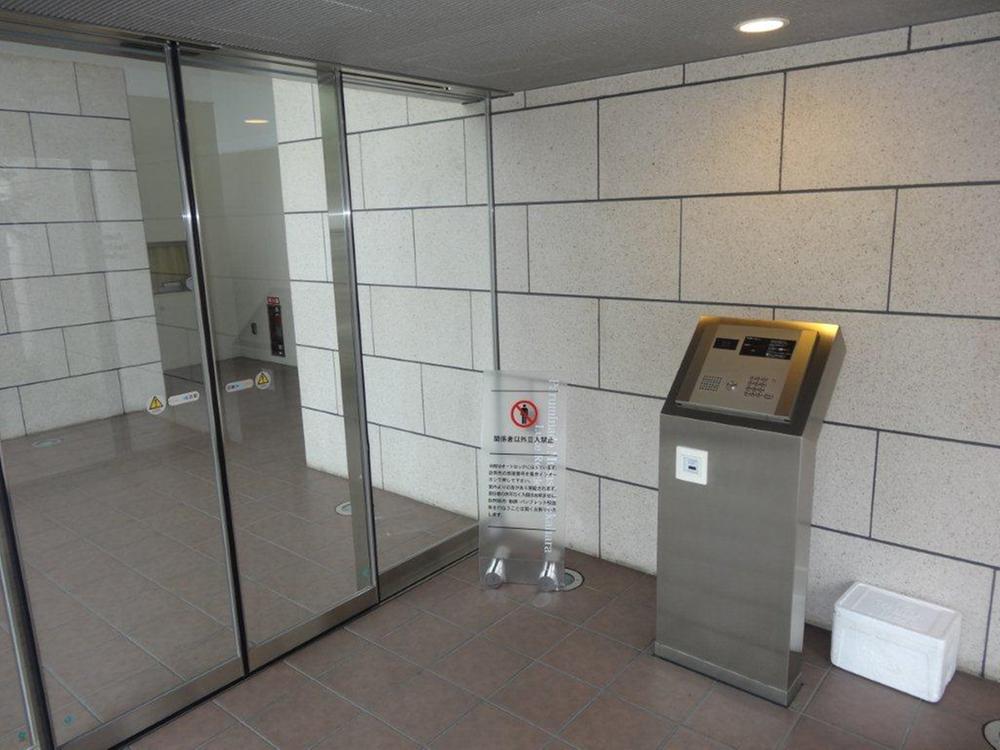 Common areas
共用部
Parking lot駐車場 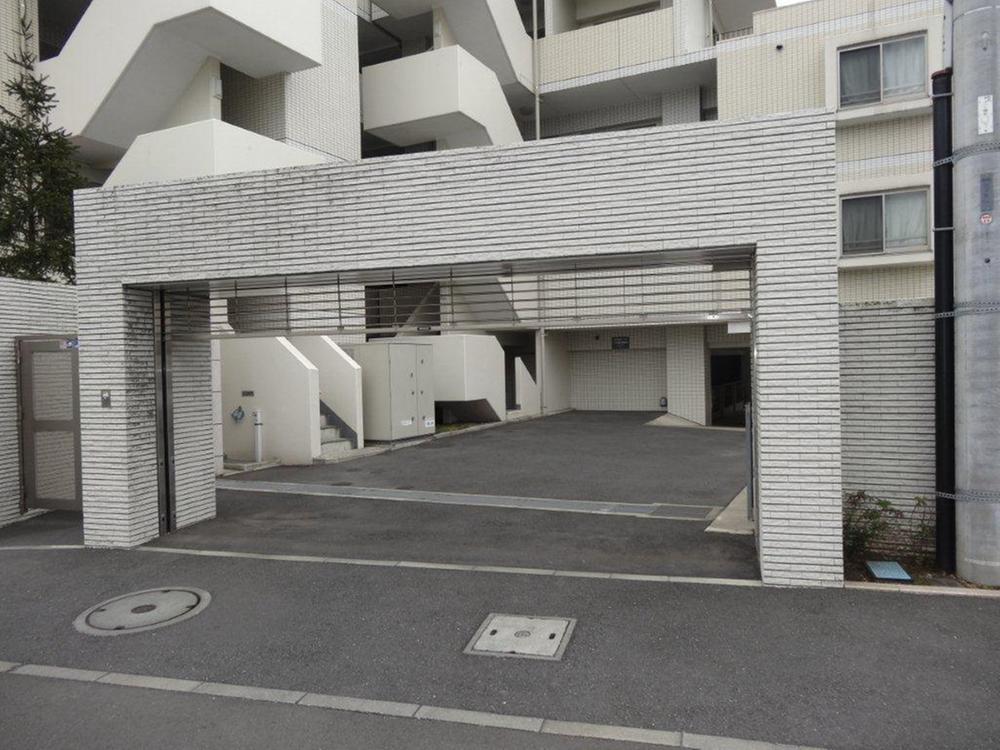 Common areas
共用部
Location
|





















