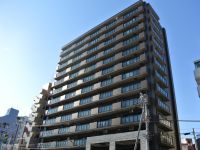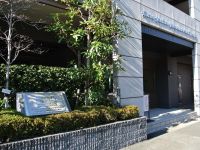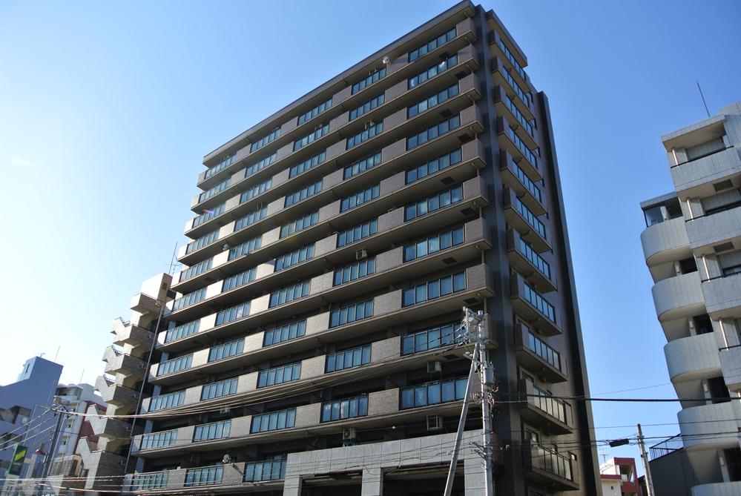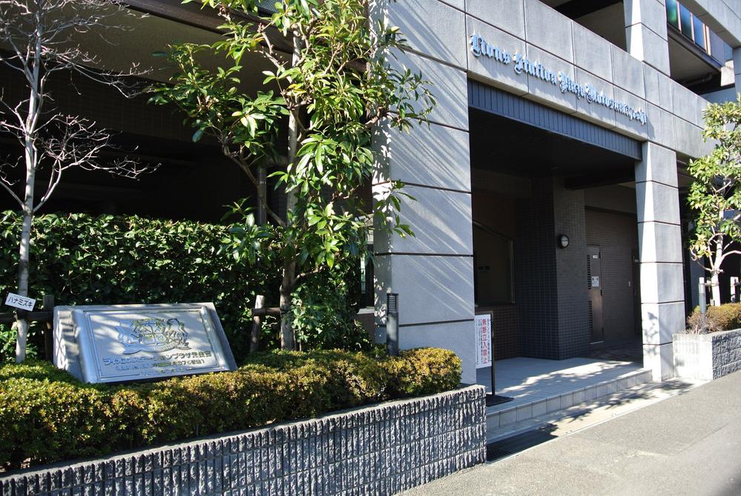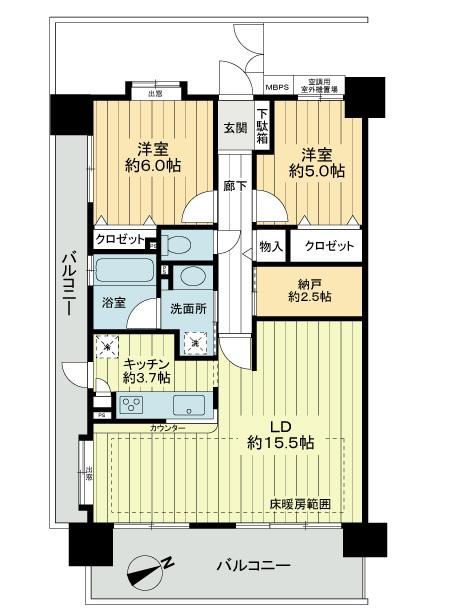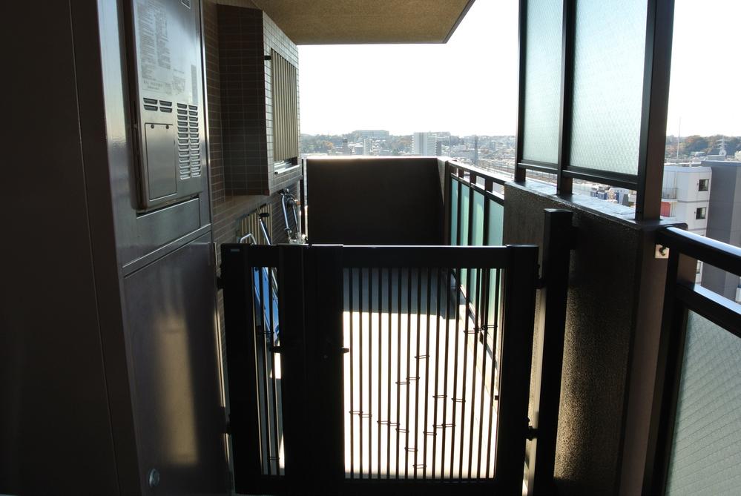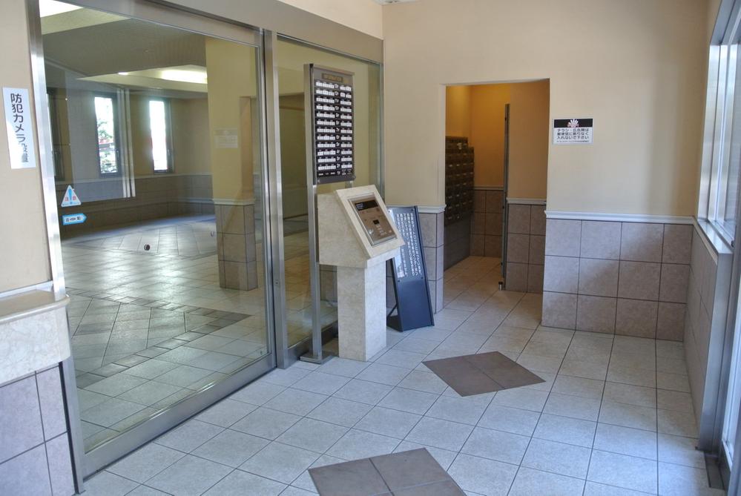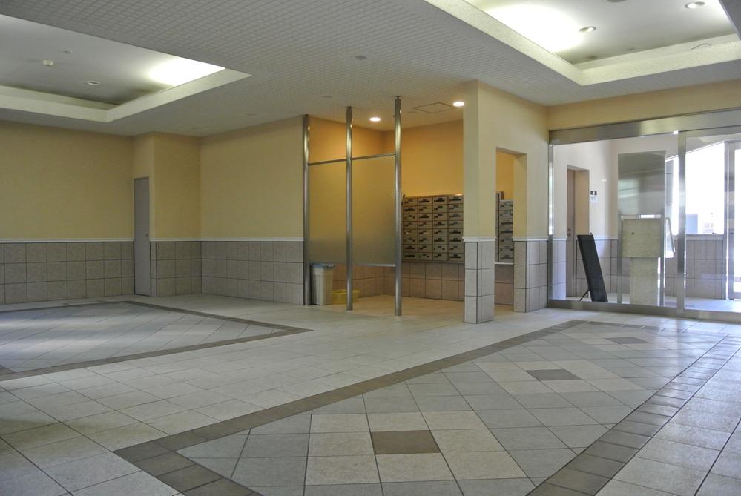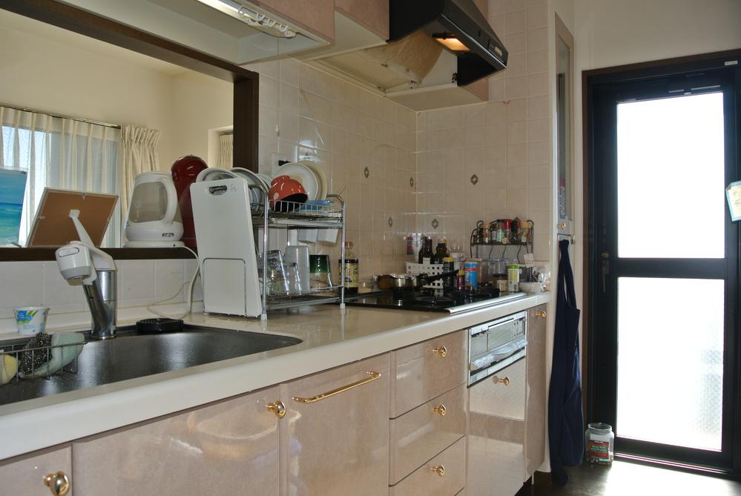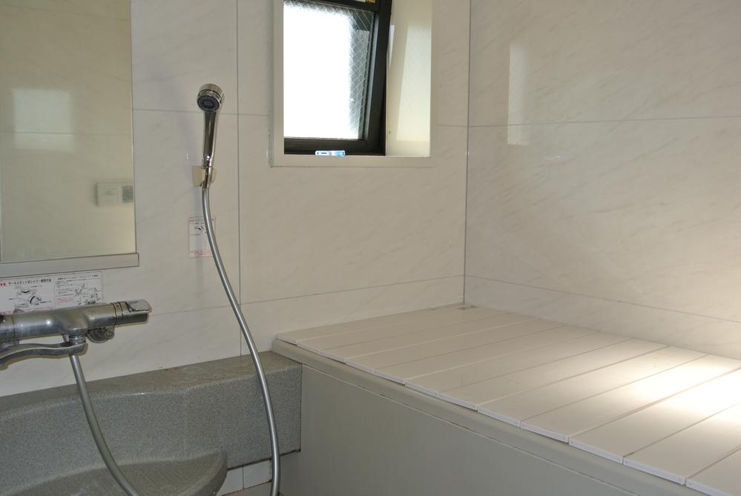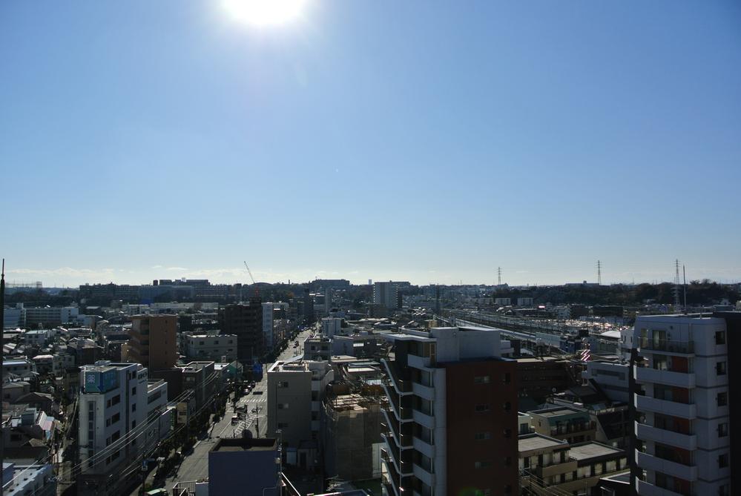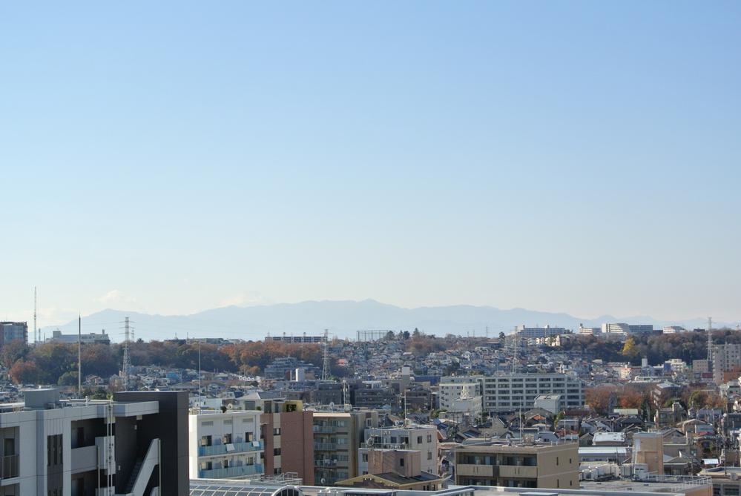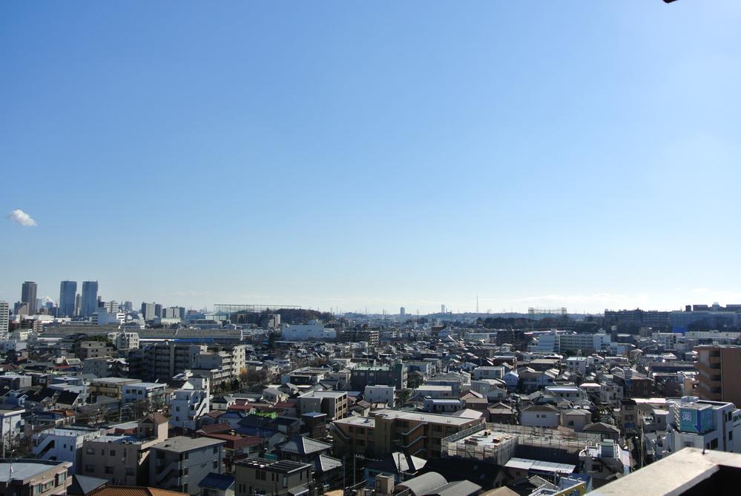|
|
Kawasaki City, Kanagawa Prefecture Nakahara-ku,
神奈川県川崎市中原区
|
|
Tokyu Toyoko Line "Motosumiyoshi" walk 2 minutes
東急東横線「元住吉」歩2分
|
|
■ Toyoko ・ Meguro Line "original Sumiyoshi" station a 2-minute walk ■ 13-story 12 floor Southeast / Southwest angle dwelling unit ■ Pet breeding Allowed ■ There is free parking on site (20,000 yen ~ 24,000 yen)
■東横線・目黒線「元住吉」駅徒歩2分■13階建12階部分 南東/南西角住戸■ペット飼育可■敷地内駐車場空きあり(20,000円 ~ 24,000円)
|
|
● sale during 3LDK Current Status 2LDK + storeroom ● sound insulation ・ Warmth ・ And consideration of the maintenance and inspection of, Double floor ・ There TES hot water floor heating is to double the ceiling structure ● living dining. Gate with a private porch ● is there about 9.56 square meters, There is a sense of independence. ● back door to the kitchen ・ There is a window in the bathroom, This is useful in ventilation ventilation.
●分譲時3LDK 現況2LDK+納戸●遮音性・保温性・保守点検性を配慮した、二重床・二重天井構造●リビングダイニングにはTES温水式床暖房あり。●門扉つき専用ポーチが約9.56平米あり、独立感があります。●キッチンに勝手口・浴室に窓があり、通風換気に便利です。
|
Features pickup 特徴ピックアップ | | LDK18 tatami mats or more / It is close to the city / System kitchen / Bathroom Dryer / Corner dwelling unit / Yang per good / Flat to the station / High floor / Face-to-face kitchen / 2 or more sides balcony / Southeast direction / Elevator / The window in the bathroom / TV monitor interphone / Mu front building / Ventilation good / All living room flooring / Good view / Storeroom / Pets Negotiable / Flat terrain / Floor heating / Delivery Box LDK18畳以上 /市街地が近い /システムキッチン /浴室乾燥機 /角住戸 /陽当り良好 /駅まで平坦 /高層階 /対面式キッチン /2面以上バルコニー /東南向き /エレベーター /浴室に窓 /TVモニタ付インターホン /前面棟無 /通風良好 /全居室フローリング /眺望良好 /納戸 /ペット相談 /平坦地 /床暖房 /宅配ボックス |
Property name 物件名 | | ■ Lions Station Plaza source Sumiyoshi ■ "Motosumiyoshi" Station 2-minute walk ■ 12 floor of the south-west angle of the room ■ライオンズステーションプラザ元住吉■「元住吉」駅徒歩2分■12階部分南西角部屋 |
Price 価格 | | 45,800,000 yen 4580万円 |
Floor plan 間取り | | 2LDK + S (storeroom) 2LDK+S(納戸) |
Units sold 販売戸数 | | 1 units 1戸 |
Total units 総戸数 | | 60 units 60戸 |
Occupied area 専有面積 | | 70.01 sq m (center line of wall) 70.01m2(壁芯) |
Other area その他面積 | | Balcony area: 21.84 sq m バルコニー面積:21.84m2 |
Whereabouts floor / structures and stories 所在階/構造・階建 | | 12th floor / SRC13 story 12階/SRC13階建 |
Completion date 完成時期(築年月) | | June 2000 2000年6月 |
Address 住所 | | Kawasaki City, Kanagawa Prefecture Nakahara-ku, Kizuki 2 神奈川県川崎市中原区木月2 |
Traffic 交通 | | Tokyu Toyoko Line "Motosumiyoshi" walk 2 minutes
Tokyu Meguro Line "Motosumiyoshi" walk 2 minutes 東急東横線「元住吉」歩2分
東急目黒線「元住吉」歩2分
|
Related links 関連リンク | | [Related Sites of this company] 【この会社の関連サイト】 |
Person in charge 担当者より | | Person in charge of real-estate and building Ishino Hiroyuki Age: 40 Daigyokai Experience: 20 years 担当者宅建石野 博之年齢:40代業界経験:20年 |
Contact お問い合せ先 | | TEL: 0120-984841 [Toll free] Please contact the "saw SUUMO (Sumo)" TEL:0120-984841【通話料無料】「SUUMO(スーモ)を見た」と問い合わせください |
Administrative expense 管理費 | | 9450 yen / Month (consignment (cyclic)) 9450円/月(委託(巡回)) |
Repair reserve 修繕積立金 | | 7910 yen / Month 7910円/月 |
Time residents 入居時期 | | Consultation 相談 |
Whereabouts floor 所在階 | | 12th floor 12階 |
Direction 向き | | Southeast 南東 |
Overview and notices その他概要・特記事項 | | Contact: Ishino Hiroyuki 担当者:石野 博之 |
Structure-storey 構造・階建て | | SRC13 story SRC13階建 |
Site of the right form 敷地の権利形態 | | Ownership 所有権 |
Use district 用途地域 | | Commerce 商業 |
Parking lot 駐車場 | | Site (20,000 yen ~ 24,000 yen / Month) 敷地内(2万円 ~ 2万4000円/月) |
Company profile 会社概要 | | <Mediation> Minister of Land, Infrastructure and Transport (6) No. 004139 (Ltd.) Daikyo Riarudo Musashi Kosugi shop / Telephone reception → Head Office: Tokyo Yubinbango211-0005 Kanagawa Prefecture, Nakahara-ku, Kawasaki Shinmaruko cho 915-20 Mitsuiseimei Musashikosugi building 7th floor <仲介>国土交通大臣(6)第004139号(株)大京リアルド武蔵小杉店/電話受付→本社:東京〒211-0005 神奈川県川崎市中原区新丸子町915-20 三井生命 武蔵小杉ビル7階 |
Construction 施工 | | Daisue Construction Co., Ltd. (stock) 大末建設(株) |
