1996June
39,800,000 yen, 2LDK + S (storeroom), 81.03 sq m
Used Apartments » Kanto » Kanagawa Prefecture » Nakahara-ku, Kawasaki
 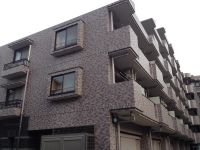
| | Kawasaki City, Kanagawa Prefecture Nakahara-ku, 神奈川県川崎市中原区 |
| JR Nambu Line "Musashi Nakahara" walk 7 minutes JR南武線「武蔵中原」歩7分 |
Features pickup 特徴ピックアップ | | Corresponding to the flat-35S / Immediate Available / Interior renovation / Facing south / System kitchen / Bathroom Dryer / Corner dwelling unit / Yang per good / Flat to the station / A quiet residential area / Around traffic fewer / Japanese-style room / 24 hours garbage disposal Allowed / Security enhancement / South balcony / Flooring Chokawa / Elevator / Otobasu / High speed Internet correspondence / Renovation / High-function toilet / Ventilation good / BS ・ CS ・ CATV / Maintained sidewalk / Flat terrain / Delivery Box フラット35Sに対応 /即入居可 /内装リフォーム /南向き /システムキッチン /浴室乾燥機 /角住戸 /陽当り良好 /駅まで平坦 /閑静な住宅地 /周辺交通量少なめ /和室 /24時間ゴミ出し可 /セキュリティ充実 /南面バルコニー /フローリング張替 /エレベーター /オートバス /高速ネット対応 /リノベーション /高機能トイレ /通風良好 /BS・CS・CATV /整備された歩道 /平坦地 /宅配ボックス | Property name 物件名 | | Crescent Musashi-Shinjo クレッセント武蔵新城 | Price 価格 | | 39,800,000 yen 3980万円 | Floor plan 間取り | | 2LDK + S (storeroom) 2LDK+S(納戸) | Units sold 販売戸数 | | 1 units 1戸 | Total units 総戸数 | | 46 units 46戸 | Occupied area 専有面積 | | 81.03 sq m (24.51 tsubo) (center line of wall) 81.03m2(24.51坪)(壁芯) | Other area その他面積 | | Balcony area: 8.01 sq m バルコニー面積:8.01m2 | Whereabouts floor / structures and stories 所在階/構造・階建 | | 4th floor / RC5 story 4階/RC5階建 | Completion date 完成時期(築年月) | | June 1996 1996年6月 | Address 住所 | | Kawasaki City, Kanagawa Prefecture Nakahara-ku, Shimoshinjo 1 神奈川県川崎市中原区下新城1 | Traffic 交通 | | JR Nambu Line "Musashi Nakahara" walk 7 minutes
JR Nambu Line "Musashi-Shinjo" walk 12 minutes JR南武線「武蔵中原」歩7分
JR南武線「武蔵新城」歩12分
| Person in charge 担当者より | | [Regarding this property.] Interior full renovation completed, It is ready-to-move-in. 【この物件について】内装フルリフォーム済、即入居可能です。 | Contact お問い合せ先 | | (Ltd.) Morimoto distribution sales team TEL: 0120-241397 [Toll free] Please contact the "saw SUUMO (Sumo)" (株)モリモト流通営業チームTEL:0120-241397【通話料無料】「SUUMO(スーモ)を見た」と問い合わせください | Administrative expense 管理費 | | 19,100 yen / Month (consignment (commuting)) 1万9100円/月(委託(通勤)) | Repair reserve 修繕積立金 | | 11,770 yen / Month 1万1770円/月 | Time residents 入居時期 | | Immediate available 即入居可 | Whereabouts floor 所在階 | | 4th floor 4階 | Direction 向き | | South 南 | Renovation リフォーム | | December 2013 interior renovation completed (kitchen ・ bathroom ・ toilet ・ wall ・ floor ・ all rooms ・ Full renovation) 2013年12月内装リフォーム済(キッチン・浴室・トイレ・壁・床・全室・フルリフォーム) | Structure-storey 構造・階建て | | RC5 story RC5階建 | Site of the right form 敷地の権利形態 | | Ownership 所有権 | Use district 用途地域 | | One middle and high 1種中高 | Parking lot 駐車場 | | Sky Mu 空無 | Company profile 会社概要 | | <Mediation> Minister of Land, Infrastructure and Transport (3) No. 005998 (Ltd.) Morimoto distribution sales team Yubinbango150-0022 Shibuya-ku, Tokyo Ebisuminami 3-7-4 <仲介>国土交通大臣(3)第005998号(株)モリモト流通営業チーム〒150-0022 東京都渋谷区恵比寿南3-7-4 | Construction 施工 | | Object (Ltd.) ジェクト(株) |
Floor plan間取り図 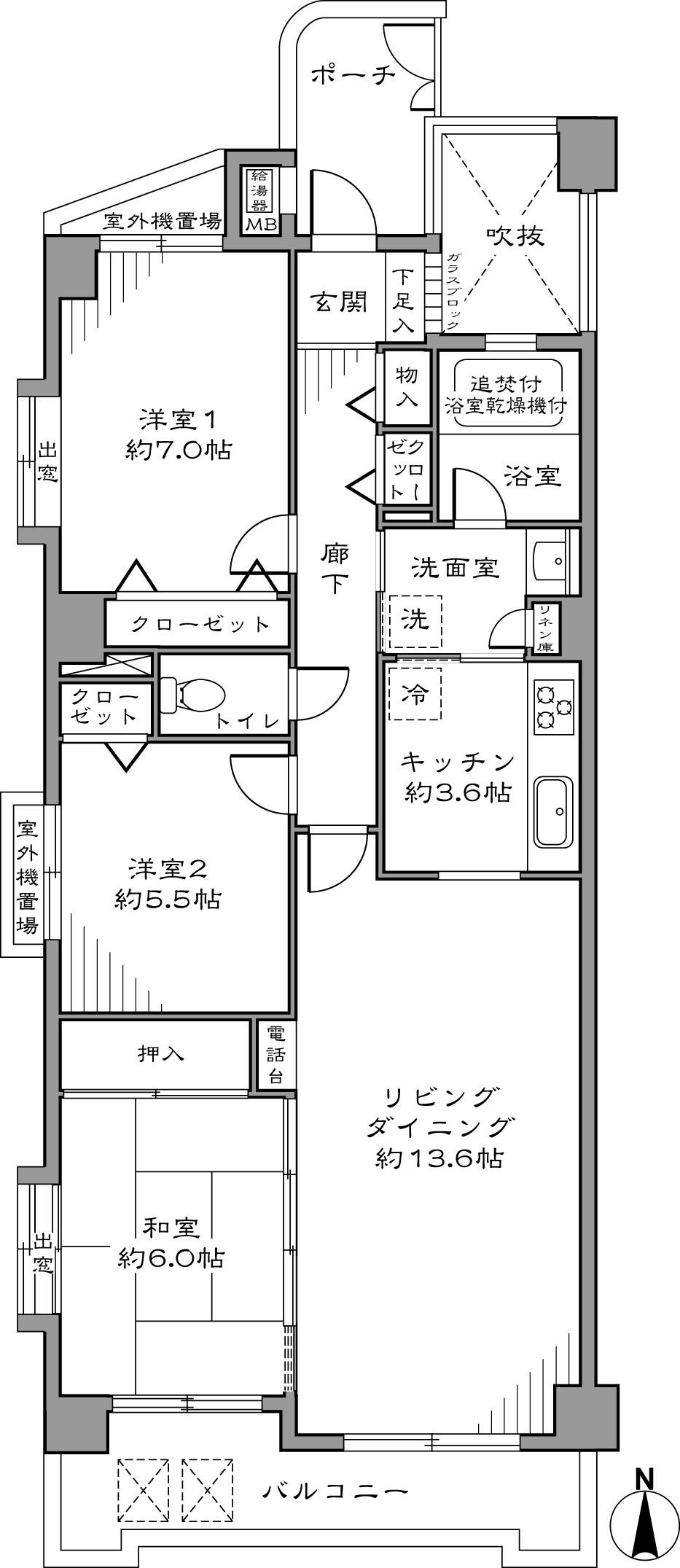 2LDK + S (storeroom), Price 39,800,000 yen, Occupied area 81.03 sq m , Balcony area 8.01 sq m
2LDK+S(納戸)、価格3980万円、専有面積81.03m2、バルコニー面積8.01m2
Local appearance photo現地外観写真 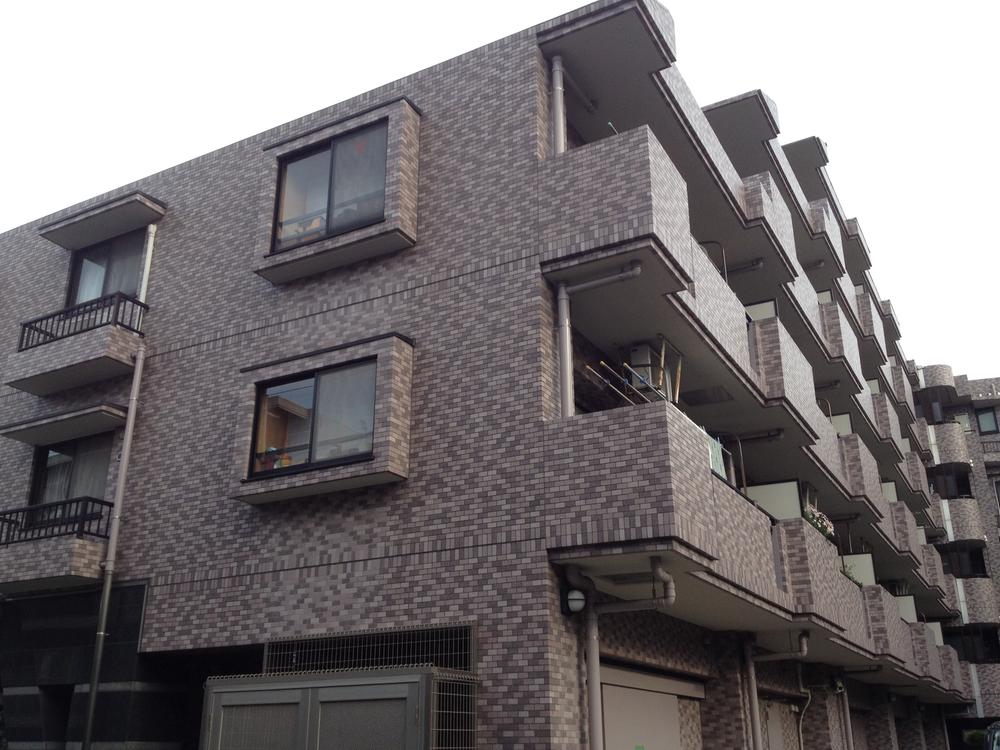 Local (11 May 2013) Shooting
現地(2013年11月)撮影
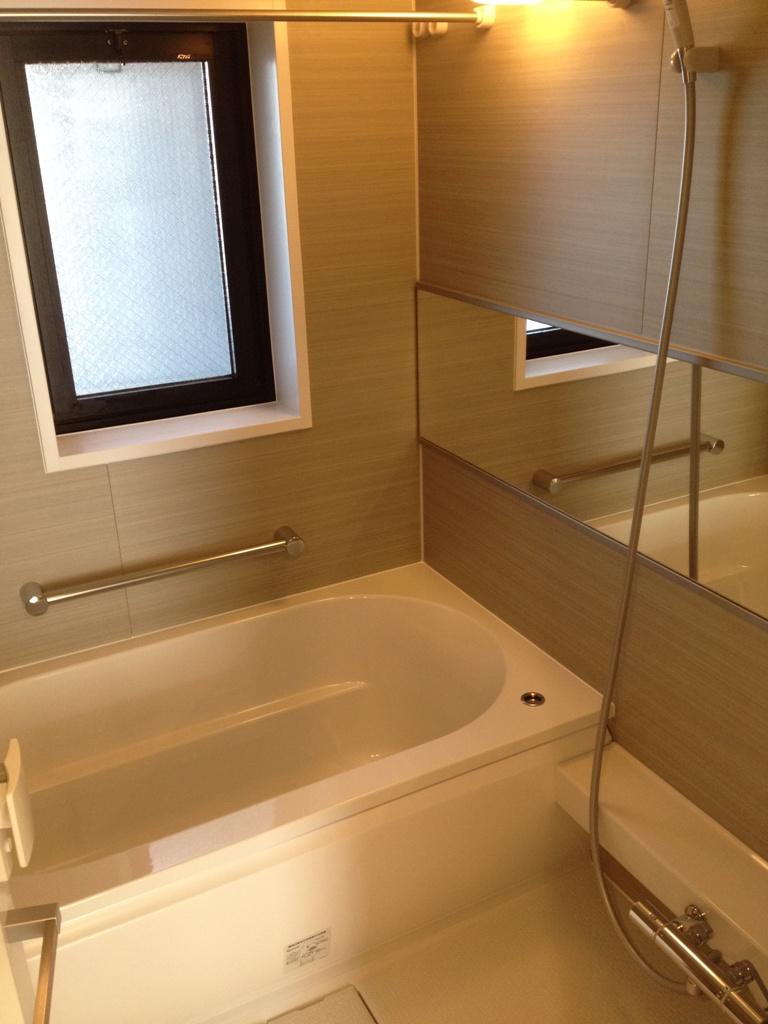 Bathroom
浴室
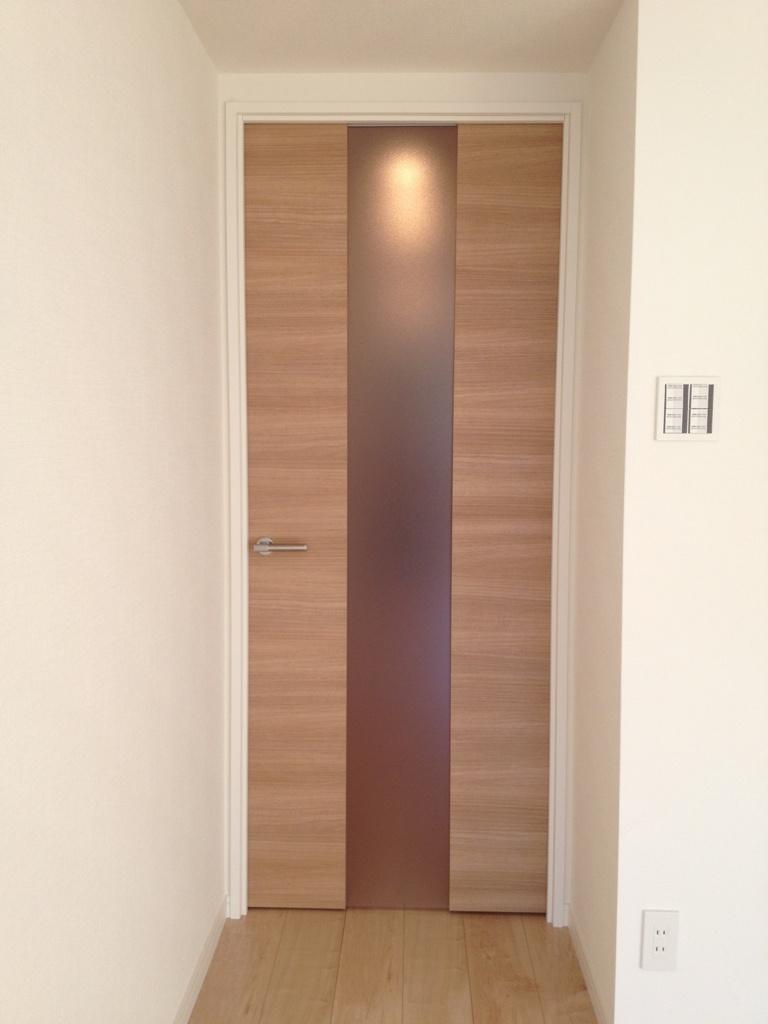 Living
リビング
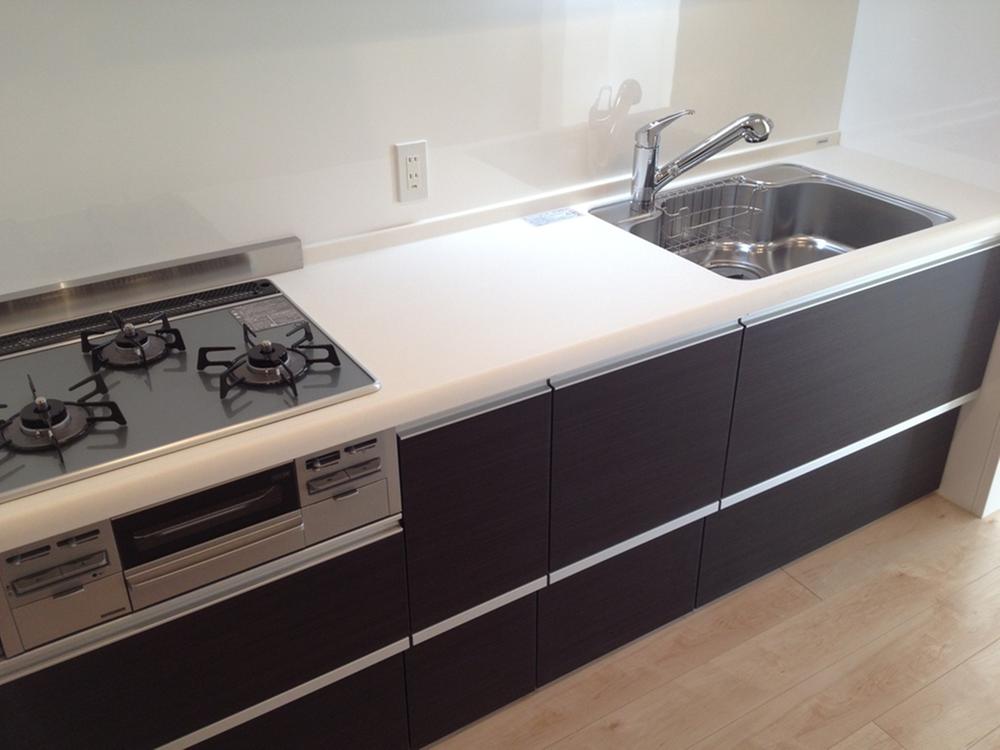 Kitchen
キッチン
Entranceエントランス 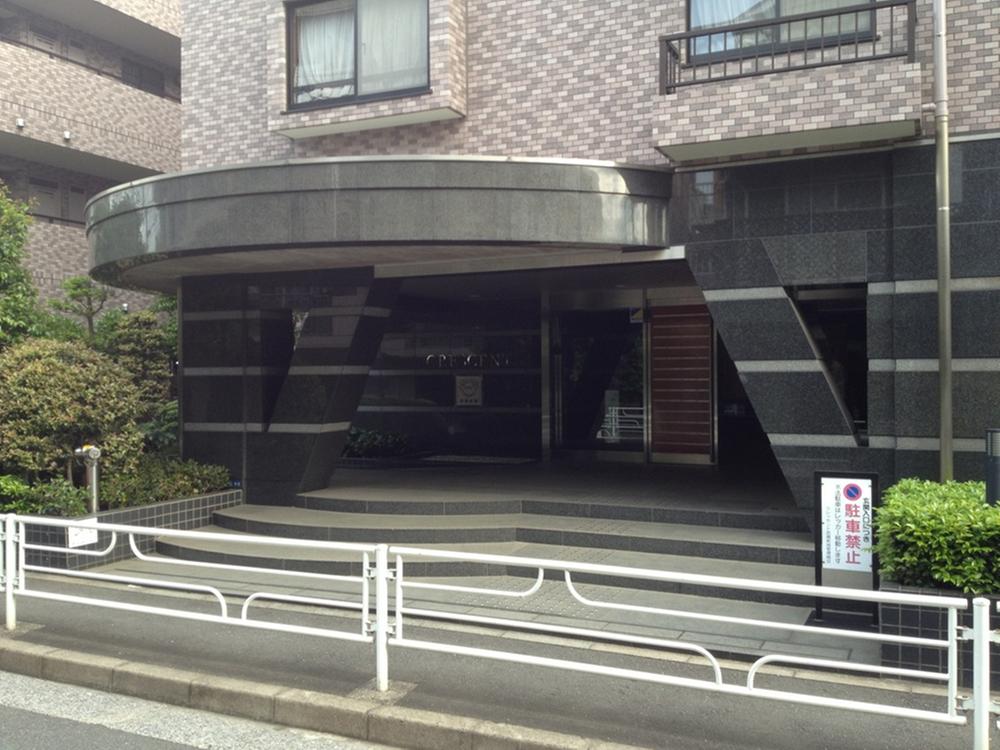 Common areas
共用部
Location
|







