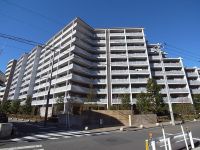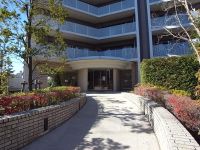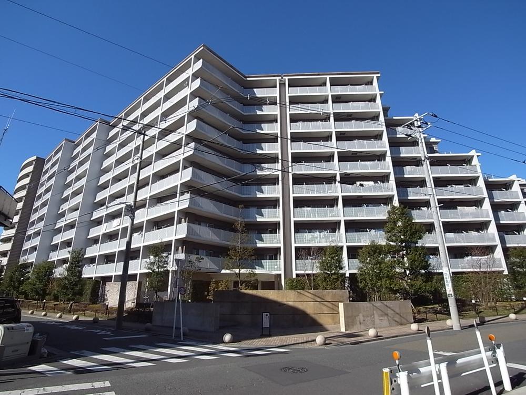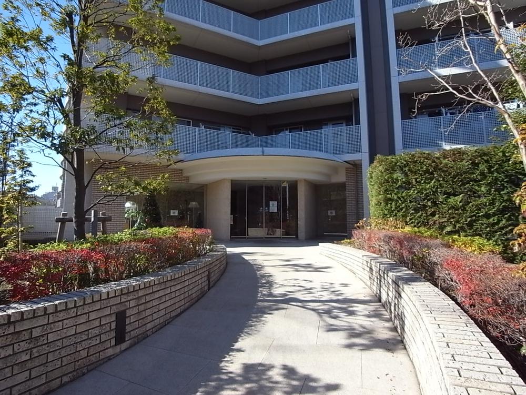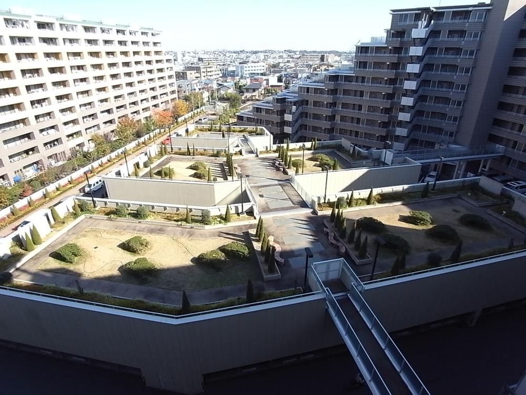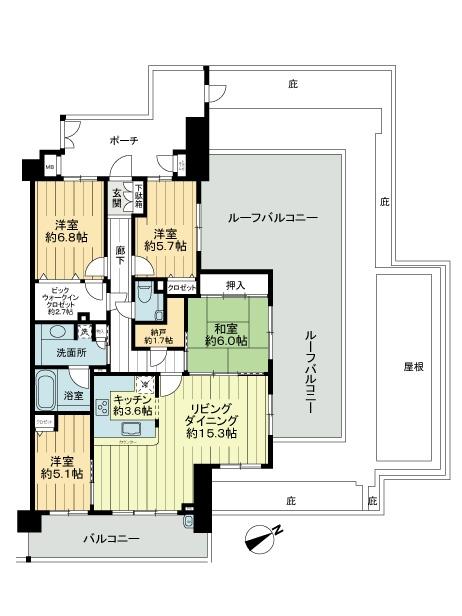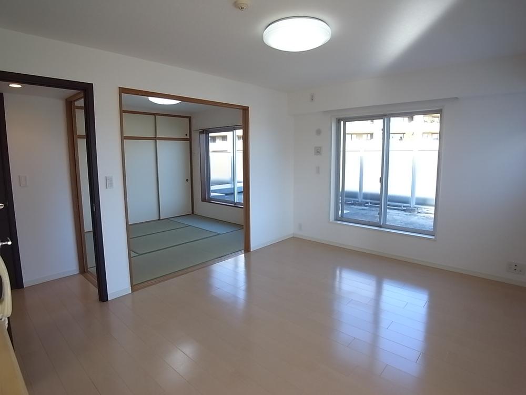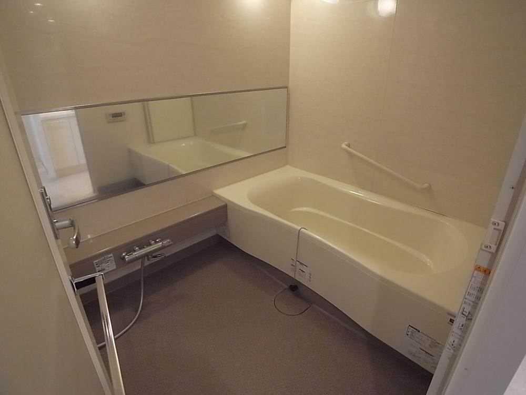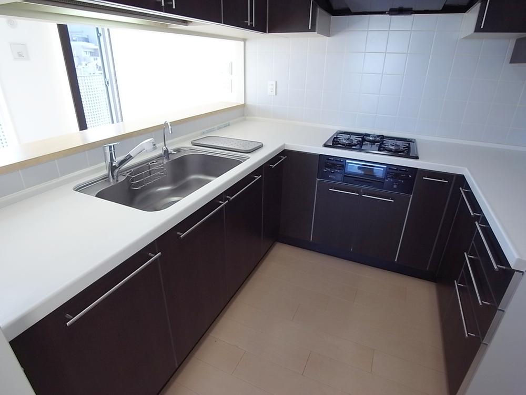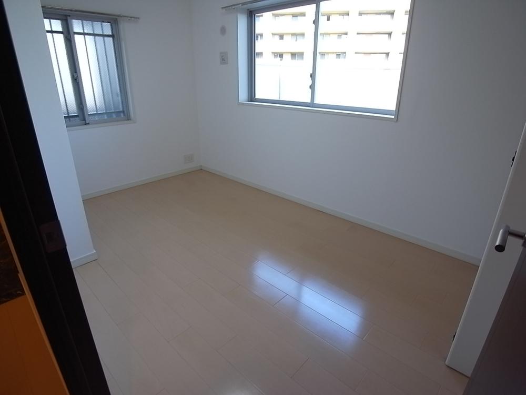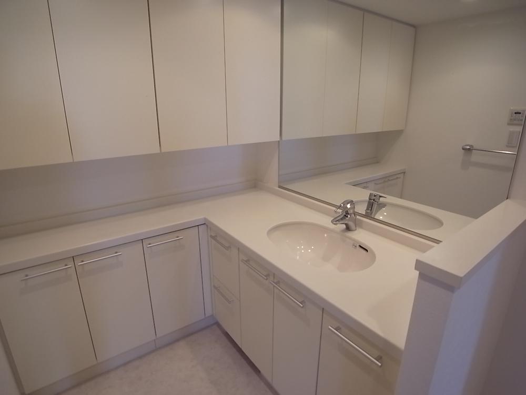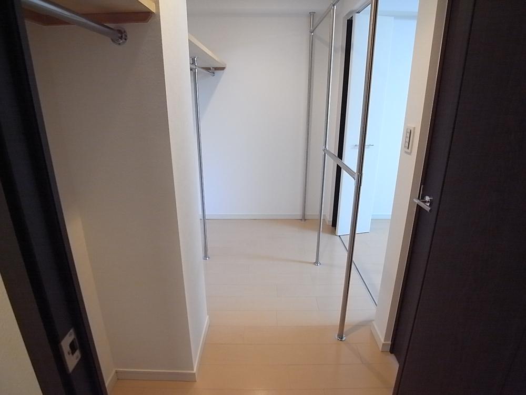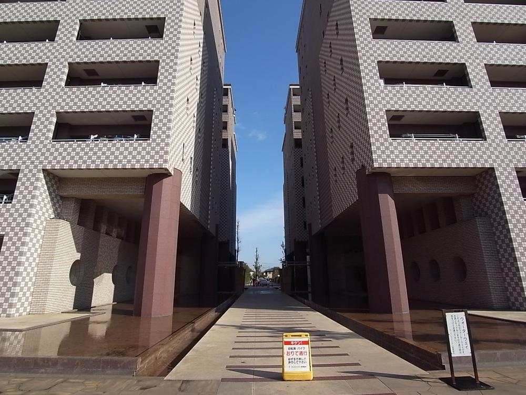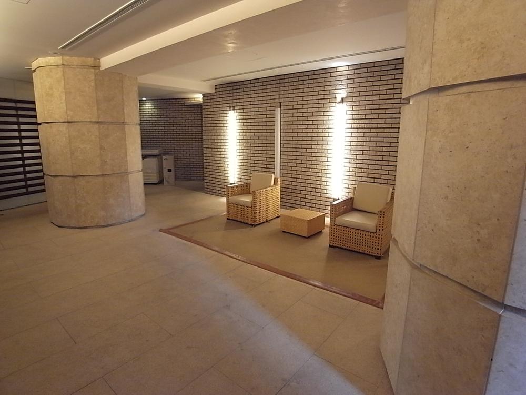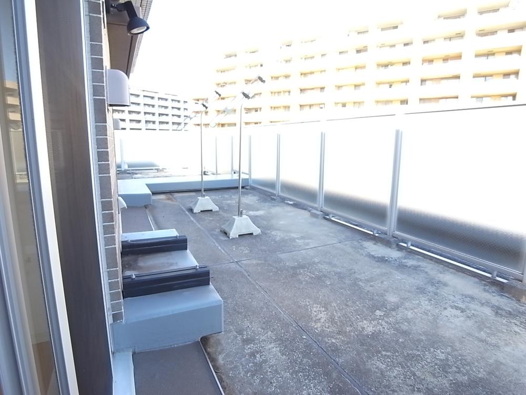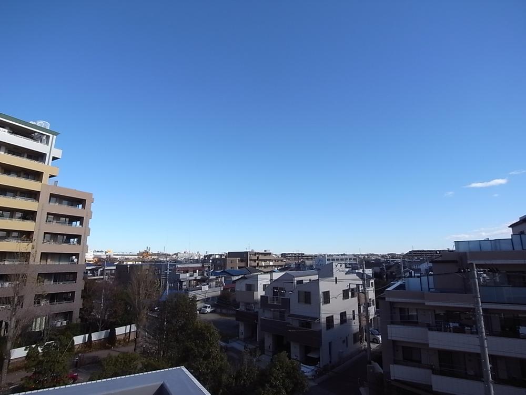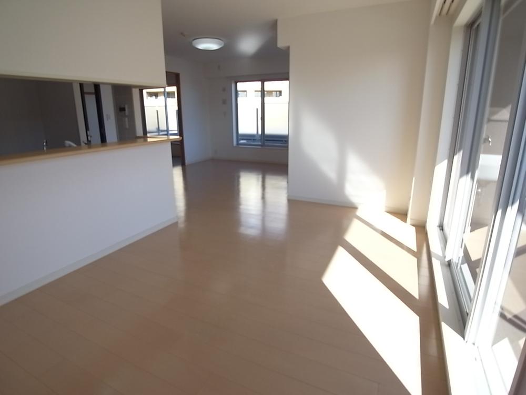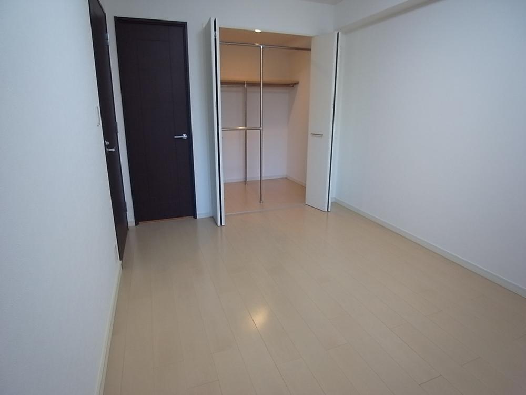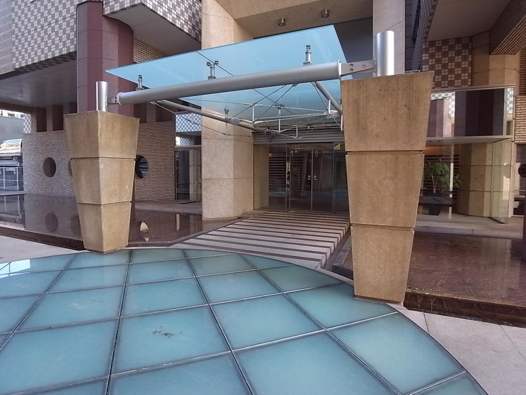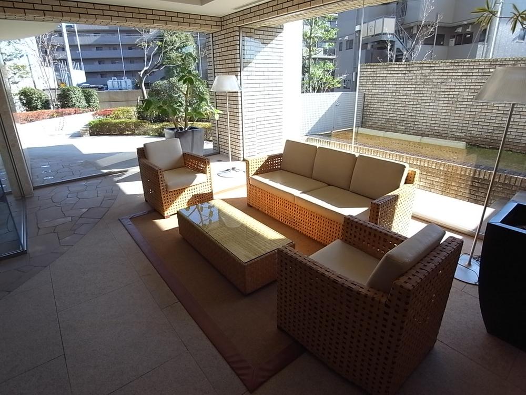|
|
Kawasaki City, Kanagawa Prefecture Nakahara-ku,
神奈川県川崎市中原区
|
|
JR Nambu Line "Musashi-Shinjo" walk 3 minutes
JR南武線「武蔵新城」歩3分
|
|
■ 4SLDK of occupied area 103.48 sq m ・ Roof southeast angle dwelling unit with a balcony ■ ■ There is a convenience in terms of lifestyle in the JR Nambu Line "Musashi-Shinjo" Station 3-minute walk location of ■ ■ Total units 638 units ・ Enhancement also shared facilities ■
■専有面積103.48m2の4SLDK・ルーフバルコニー付東南角住戸■■JR南武線「武蔵新城」駅徒歩3分の立地で生活利便性があります■■総戸数638戸・共用施設も充実■
|
|
◇ enhancement of shared facilities ・ ・ ・ Guest rooms ・ Kids Room ・ Theater Room ・ Concierge services, etc. is ◇ big walk-in closet and the closet, etc. storage is abundant also features ◇ to the entrance porch 3 direction dwelling unit ◇ living dining (about 15.9 sq m) roof balcony (about 41.8 sq m) balcony (11.9 sq m) ・ Open-minded face-to-face counter kitchen ◇ kitchen is U-shaped in the work space is also well balanced comfortable space ◇ 1620 the size of the bathroom ventilation drying function with full Otobasu ◇ 24-hour manned management system ・ Management system is good
◇充実の共用施設・・・ゲストルーム・キッズルーム・シアタールーム・コンシェルジュサービス等◇ビッグウォークインクロゼットや納戸等収納が豊富なことも特徴です◇玄関ポーチ(約15.9m2)ルーフバルコニー(約41.8m2)バルコニー(11.9m2)の3方角住戸◇リビングダイニングには床暖房システム・開放的な対面式カウンターキッチン◇キッチンはコの字型でワークスペースも十分にとれたゆったりスペースです◇1620サイズの浴室は換気乾燥機能付フルオートバス◇24時間有人管理体制・管理体制良好です
|
Features pickup 特徴ピックアップ | | Corresponding to the flat-35S / LDK18 tatami mats or more / It is close to the city / Interior renovation / System kitchen / Bathroom Dryer / Corner dwelling unit / Yang per good / Share facility enhancement / All room storage / Flat to the station / 24 hours garbage disposal Allowed / Face-to-face kitchen / Security enhancement / 3 face lighting / 2 or more sides balcony / Southeast direction / Elevator / Otobasu / Warm water washing toilet seat / TV monitor interphone / Urban neighborhood / Mu front building / Ventilation good / Good view / Walk-in closet / Storeroom / Pets Negotiable / roof balcony / Flat terrain / 24-hour manned management / Floor heating / Delivery Box / Kids Room ・ nursery フラット35Sに対応 /LDK18畳以上 /市街地が近い /内装リフォーム /システムキッチン /浴室乾燥機 /角住戸 /陽当り良好 /共有施設充実 /全居室収納 /駅まで平坦 /24時間ゴミ出し可 /対面式キッチン /セキュリティ充実 /3面採光 /2面以上バルコニー /東南向き /エレベーター /オートバス /温水洗浄便座 /TVモニタ付インターホン /都市近郊 /前面棟無 /通風良好 /眺望良好 /ウォークインクロゼット /納戸 /ペット相談 /ルーフバルコニー /平坦地 /24時間有人管理 /床暖房 /宅配ボックス /キッズルーム・託児所 |
Event information イベント情報 | | Local tours (please make a reservation beforehand) schedule / January 11 (Saturday) ~ January 13 (Monday) Time / 10:00 ~ 18:00 "appointment sneak preview held" the day is not the person in charge is waiting to local. Your preview hope customers please come to on your tour booking your tour date and time in advance. If the held schedule does not meet your convenience is, So we can hear you also booking at a different schedule, Please feel free to contact us. 現地見学会(事前に必ず予約してください)日程/1月11日(土曜日) ~ 1月13日(月曜日)時間/10:00 ~ 18:00「予約制内覧会開催」当日は現地に担当者が待機しておりません。ご内覧希望のお客様は事前にご見学日時をご予約の上ご見学へお越しください。開催日程にご都合の合わない場合には、別日程でのご予約もお承りできますので、お気軽にお問い合わせください。 |
Property name 物件名 | | The ・ Crest City South Court ■ Footprint 103.48 sq m ・ Southeast angle dwelling unit ■ ザ・クレストシティ サウスコート ■専有面積103.48m2・東南角住戸■ |
Price 価格 | | 61,800,000 yen 6180万円 |
Floor plan 間取り | | 4LDK + S (storeroom) 4LDK+S(納戸) |
Units sold 販売戸数 | | 1 units 1戸 |
Total units 総戸数 | | 638 units 638戸 |
Occupied area 専有面積 | | 103.48 sq m (31.30 tsubo) (center line of wall) 103.48m2(31.30坪)(壁芯) |
Other area その他面積 | | Balcony area: 11.9 sq m , Roof balcony: 41.8 sq m (use fee 800 yen / Month) バルコニー面積:11.9m2、ルーフバルコニー:41.8m2(使用料800円/月) |
Whereabouts floor / structures and stories 所在階/構造・階建 | | 4th floor / RC10 story 4階/RC10階建 |
Completion date 完成時期(築年月) | | December 2004 2004年12月 |
Address 住所 | | Kawasaki City, Kanagawa Prefecture Nakahara-ku, Kamikodanaka 3 神奈川県川崎市中原区上小田中3 |
Traffic 交通 | | JR Nambu Line "Musashi-Shinjo" walk 3 minutes JR南武線「武蔵新城」歩3分
|
Person in charge 担当者より | | Person in charge of real-estate and building Kato Atsushi Age: 30 Daigyokai Experience: is assigned to the seven years Mizonokuchi shop will be in 5 years. Now informed of the territory thanks to the community-based business. It is now possible to convey the information that can not be seen in the sales figures. So, When you consider the real estate buying and selling, Please feel free to contact us. 担当者宅建加藤 敦年齢:30代業界経験:7年溝の口店に配属され5年になります。地域密着営業のおかげで担当地域の情報通になりました。販売図面では見えない情報もお伝えできるようになりました。それでは、不動産売買を検討の際は、お気軽にご相談ください。 |
Contact お問い合せ先 | | TEL: 0120-984841 [Toll free] Please contact the "saw SUUMO (Sumo)" TEL:0120-984841【通話料無料】「SUUMO(スーモ)を見た」と問い合わせください |
Administrative expense 管理費 | | 19,400 yen / Month (consignment (commuting)) 1万9400円/月(委託(通勤)) |
Repair reserve 修繕積立金 | | 8500 yen / Month 8500円/月 |
Whereabouts floor 所在階 | | 4th floor 4階 |
Direction 向き | | Southeast 南東 |
Renovation リフォーム | | December 2013 interior renovation completed (kitchen ・ wall) 2013年12月内装リフォーム済(キッチン・壁) |
Overview and notices その他概要・特記事項 | | Contact: Kato Atsushi 担当者:加藤 敦 |
Structure-storey 構造・階建て | | RC10 story RC10階建 |
Site of the right form 敷地の権利形態 | | Ownership 所有権 |
Use district 用途地域 | | One middle and high 1種中高 |
Parking lot 駐車場 | | Site (2000 yen ~ 8000 yen / Month) 敷地内(2000円 ~ 8000円/月) |
Company profile 会社概要 | | <Mediation> Minister of Land, Infrastructure and Transport (6) No. 004,139 (one company) Real Estate Association (Corporation) metropolitan area real estate Fair Trade Council member (Ltd.) Daikyo Riarudo Mizonokuchi shop / Telephone reception → Head Office: Tokyo Yubinbango213-0011 Kawasaki City, Kanagawa Prefecture Takatsu-ku, Hisamoto 3-2-1 wells Tower first floor <仲介>国土交通大臣(6)第004139号(一社)不動産協会会員 (公社)首都圏不動産公正取引協議会加盟(株)大京リアルド溝の口店/電話受付→本社:東京〒213-0011 神奈川県川崎市高津区久本3-2-1 ウェルタワー1階 |
Construction 施工 | | Penta-Ocean Construction Co., Ltd. (stock) 五洋建設(株) |
