Used Apartments » Kanto » Kanagawa Prefecture » Kawasaki Kou District
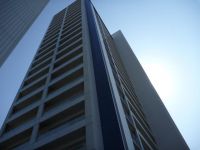 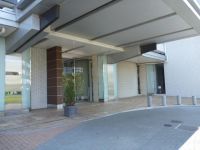
| | Kawasaki-shi, Kanagawa-ku, seafood 神奈川県川崎市幸区 |
| JR Keihin Tohoku Line "Kawasaki" walk 14 minutes JR京浜東北線「川崎」歩14分 |
| 2008 Built in seismic isolation structure Mansion! There interior renovation plans (2LDK or 3LDK you can choose)! Overlooking the Tama River from balcony! Free of trunk room in front of the entrance ・ Cycle port! 平成20年築の免震構造マンション!内装リフォーム予定あり(2LDK又は3LDKお選びいただけます)!バルコニーより多摩川を一望!玄関前に無料のトランクルーム・サイクルポート! |
| Pets Negotiable, Construction housing performance with evaluation, Design house performance with evaluation, Corresponding to the flat-35S, Vibration Control ・ Seismic isolation ・ Earthquake resistant, 2 along the line more accessible, LDK20 tatami mats or more, It is close to the city, Interior renovation, System kitchen, Bathroom Dryer, All room storage, Face-to-face kitchen, Southeast direction, Bicycle-parking space, Elevator, TV monitor interphone, Ventilation good, All living room flooring, Dish washing dryer, Walk-in closet, BS ・ CS ・ CATV, Maintained sidewalk, Flat terrain, Floor heating, Delivery Box, Kids Room ・ nursery, Bike shelter ペット相談、建設住宅性能評価付、設計住宅性能評価付、フラット35Sに対応、制震・免震・耐震、2沿線以上利用可、LDK20畳以上、市街地が近い、内装リフォーム、システムキッチン、浴室乾燥機、全居室収納、対面式キッチン、東南向き、駐輪場、エレベーター、TVモニタ付インターホン、通風良好、全居室フローリング、食器洗乾燥機、ウォークインクロゼット、BS・CS・CATV、整備された歩道、平坦地、床暖房、宅配ボックス、キッズルーム・託児所、バイク置場 |
Features pickup 特徴ピックアップ | | Construction housing performance with evaluation / Design house performance with evaluation / Corresponding to the flat-35S / Vibration Control ・ Seismic isolation ・ Earthquake resistant / Immediate Available / 2 along the line more accessible / It is close to the city / Interior renovation / System kitchen / Bathroom Dryer / All room storage / Washbasin with shower / Face-to-face kitchen / Bicycle-parking space / Elevator / Warm water washing toilet seat / TV monitor interphone / Ventilation good / All living room flooring / IH cooking heater / Dish washing dryer / Walk-in closet / Or more ceiling height 2.5m / All-electric / Pets Negotiable / BS ・ CS ・ CATV / Maintained sidewalk / Flat terrain / Floor heating / Delivery Box / Kids Room ・ nursery / Bike shelter 建設住宅性能評価付 /設計住宅性能評価付 /フラット35Sに対応 /制震・免震・耐震 /即入居可 /2沿線以上利用可 /市街地が近い /内装リフォーム /システムキッチン /浴室乾燥機 /全居室収納 /シャワー付洗面台 /対面式キッチン /駐輪場 /エレベーター /温水洗浄便座 /TVモニタ付インターホン /通風良好 /全居室フローリング /IHクッキングヒーター /食器洗乾燥機 /ウォークインクロゼット /天井高2.5m以上 /オール電化 /ペット相談 /BS・CS・CATV /整備された歩道 /平坦地 /床暖房 /宅配ボックス /キッズルーム・託児所 /バイク置場 | Property name 物件名 | | Acqualina Kawasaki AS Reno Tower アクアリーナ川崎アズリーノタワー | Price 価格 | | 41,800,000 yen 4180万円 | Floor plan 間取り | | 3LDK 3LDK | Units sold 販売戸数 | | 1 units 1戸 | Total units 総戸数 | | 144 units 144戸 | Occupied area 専有面積 | | 70.65 sq m (center line of wall) 70.65m2(壁芯) | Other area その他面積 | | Balcony area: 13.2 sq m バルコニー面積:13.2m2 | Whereabouts floor / structures and stories 所在階/構造・階建 | | 3rd floor / RC22 story 3階/RC22階建 | Completion date 完成時期(築年月) | | October 2008 2008年10月 | Address 住所 | | Kawasaki-shi, Kanagawa-ku, seafood with Dinner 4 神奈川県川崎市幸区戸手4 | Traffic 交通 | | JR Keihin Tohoku Line "Kawasaki" walk 14 minutes
JR Tokaido Line "Kawasaki" walk 14 minutes
JR Nambu Line "Kawasaki" walk 14 minutes JR京浜東北線「川崎」歩14分
JR東海道本線「川崎」歩14分
JR南武線「川崎」歩14分
| Related links 関連リンク | | [Related Sites of this company] 【この会社の関連サイト】 | Contact お問い合せ先 | | (Ltd.) Kamada Shoji TEL: 0800-603-0903 [Toll free] mobile phone ・ Also available from PHS
Caller ID is not notified
Please contact the "saw SUUMO (Sumo)"
If it does not lead, If the real estate company (株)かまた商事TEL:0800-603-0903【通話料無料】携帯電話・PHSからもご利用いただけます
発信者番号は通知されません
「SUUMO(スーモ)を見た」と問い合わせください
つながらない方、不動産会社の方は
| Administrative expense 管理費 | | 11,440 yen / Month (consignment (commuting)) 1万1440円/月(委託(通勤)) | Repair reserve 修繕積立金 | | 17,660 yen / Month 1万7660円/月 | Expenses 諸費用 | | Town council fee: 200 yen / Month, Internet flat rate: 1260 yen / Month, Council operating costs: 210 yen / Month 町会費:200円/月、インターネット定額料金:1260円/月、協議会運営費:210円/月 | Time residents 入居時期 | | Immediate available 即入居可 | Whereabouts floor 所在階 | | 3rd floor 3階 | Direction 向き | | East 東 | Renovation リフォーム | | 2013 November interior renovation completed (wall) 2013年11月内装リフォーム済(壁) | Structure-storey 構造・階建て | | RC22 story RC22階建 | Site of the right form 敷地の権利形態 | | Ownership 所有権 | Use district 用途地域 | | Quasi-residence 準住居 | Parking lot 駐車場 | | Site (8000 yen ~ 13,500 yen / Month) 敷地内(8000円 ~ 1万3500円/月) | Company profile 会社概要 | | <Mediation> Governor of Kanagawa Prefecture (14) No. 001893 No. (Ltd.) Kamada Shoji Yubinbango211-0016 Kanagawa Prefecture, Nakahara-ku, Kawasaki Ichinotsubo 66-5 Lions Mansion Musashikosugi second first floor <仲介>神奈川県知事(14)第001893号(株)かまた商事〒211-0016 神奈川県川崎市中原区市ノ坪66-5 ライオンズマンション武蔵小杉第2 1階 | Construction 施工 | | Maeda (Ltd.) 前田建設工業(株) |
Local appearance photo現地外観写真 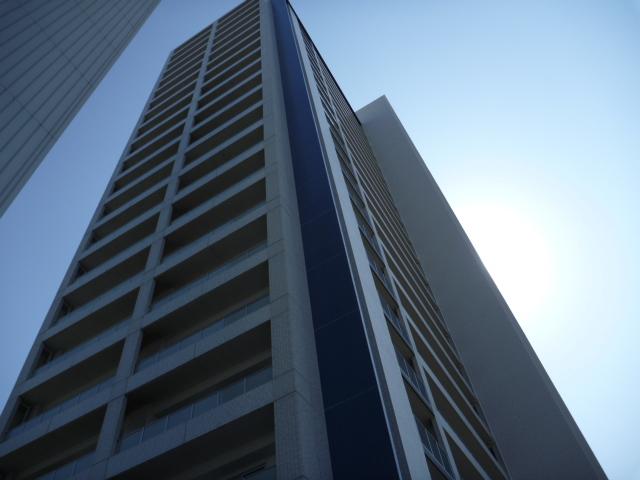 Local (10 May 2013) Shooting
現地(2013年10月)撮影
Entranceエントランス 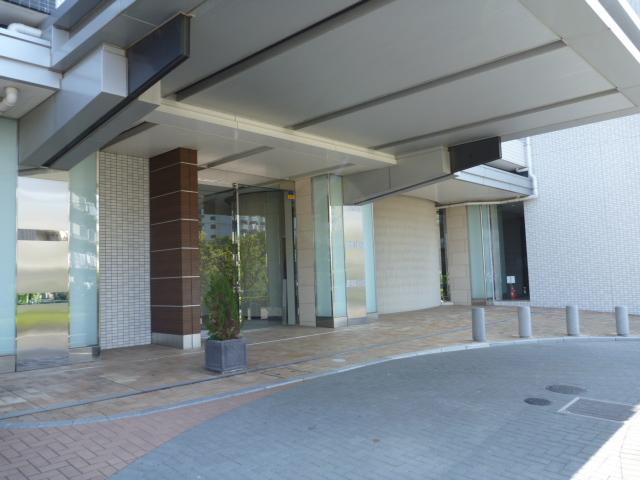 Common areas
共用部
Floor plan間取り図 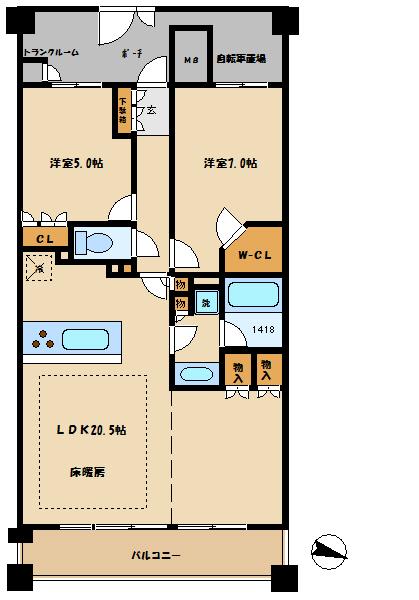 3LDK, Price 41,800,000 yen, Occupied area 70.65 sq m , Balcony area 13.2 sq m
3LDK、価格4180万円、専有面積70.65m2、バルコニー面積13.2m2
Livingリビング 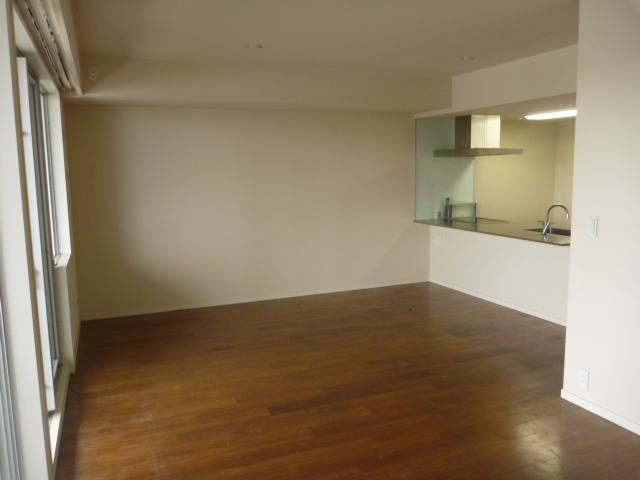 Indoor (10 May 2013) Shooting
室内(2013年10月)撮影
Bathroom浴室 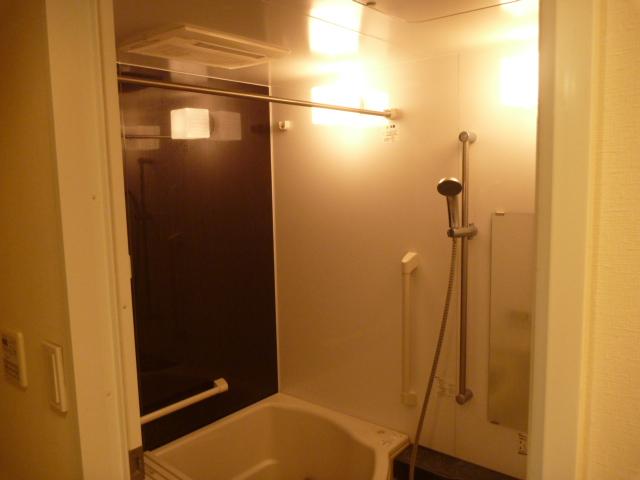 Indoor (10 May 2013) Shooting
室内(2013年10月)撮影
Kitchenキッチン 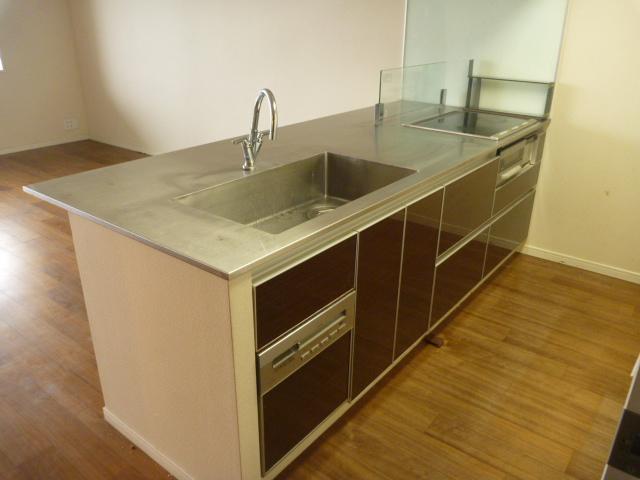 Indoor (10 May 2013) Shooting
室内(2013年10月)撮影
Non-living roomリビング以外の居室 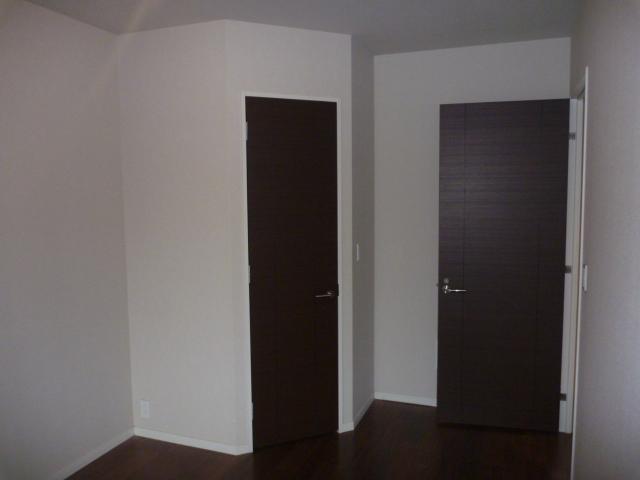 Indoor (13 May 2013) Shooting
室内(2013年13月)撮影
Entrance玄関 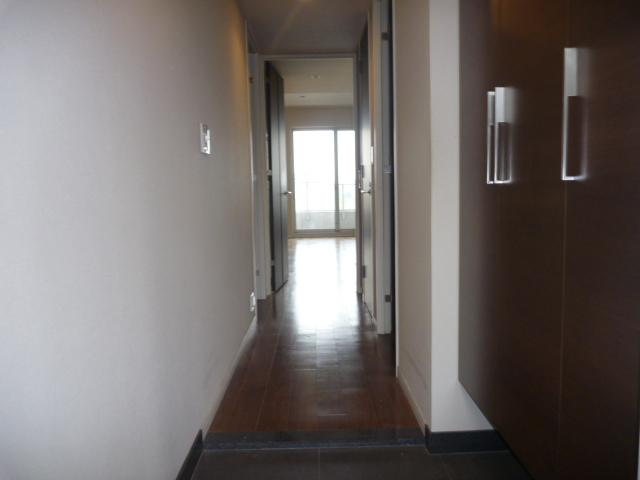 Local (10 May 2013) Shooting
現地(2013年10月)撮影
Wash basin, toilet洗面台・洗面所 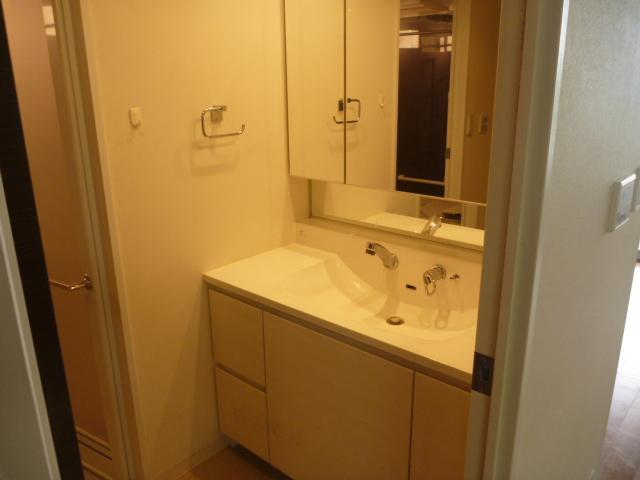 Indoor (10 May 2013) Shooting
室内(2013年10月)撮影
Toiletトイレ 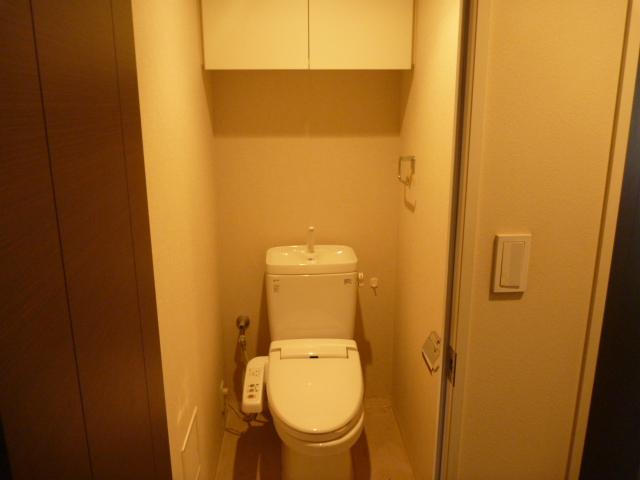 Indoor (10 May 2013) Shooting
室内(2013年10月)撮影
Lobbyロビー 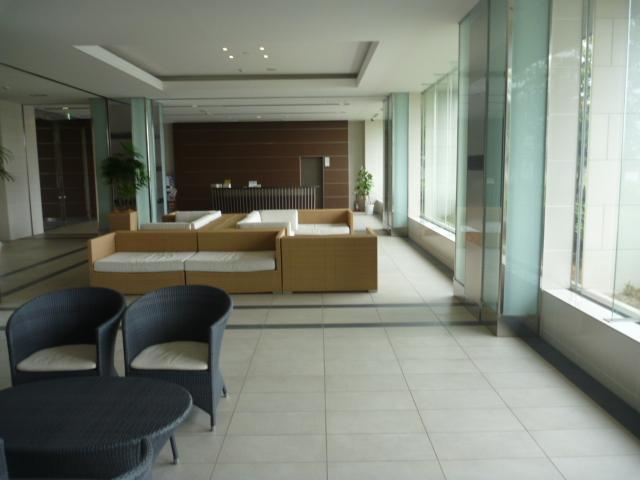 Common areas
共用部
Other common areasその他共用部 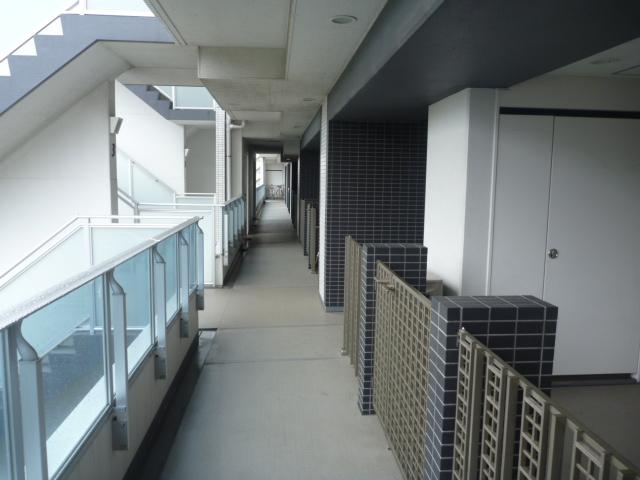 Common areas
共用部
Parking lot駐車場 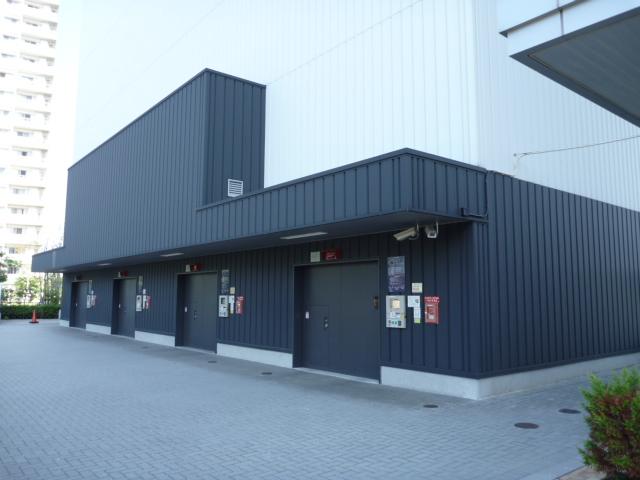 Common areas
共用部
View photos from the dwelling unit住戸からの眺望写真 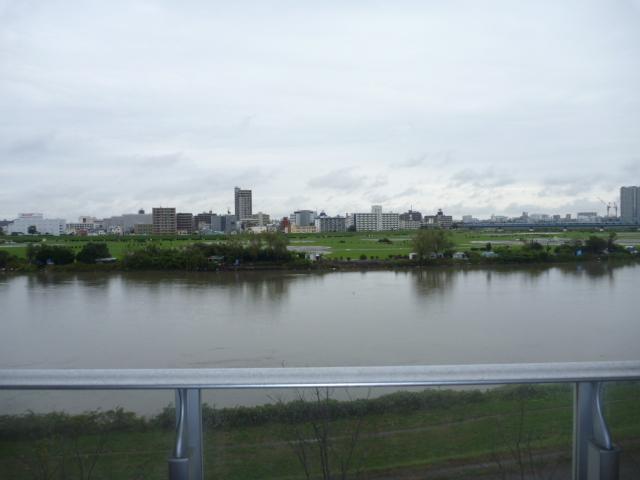 View from the site (October 2013) Shooting
現地からの眺望(2013年10月)撮影
Non-living roomリビング以外の居室 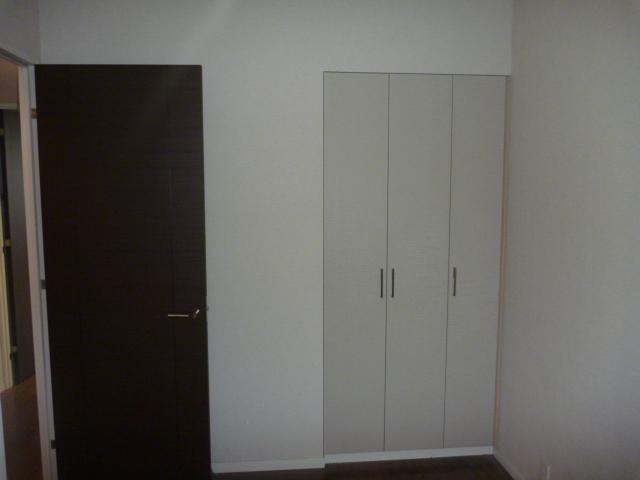 Indoor (10 May 2013) Shooting
室内(2013年10月)撮影
Entrance玄関 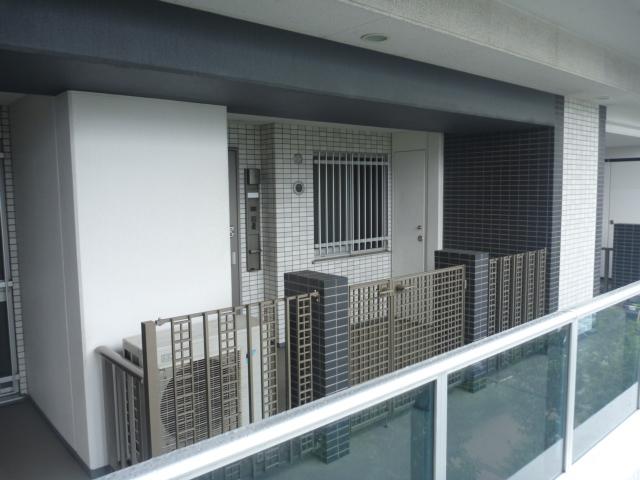 Local (10 May 2013) Shooting
現地(2013年10月)撮影
Location
|

















