Used Apartments » Kanto » Kanagawa Prefecture » Kawasaki Kou District
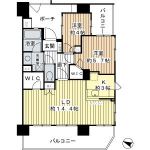 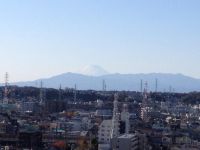
| | Kawasaki-shi, Kanagawa-ku, seafood 神奈川県川崎市幸区 |
| JR Tokaido Line "Kawasaki" walk 9 minutes JR東海道本線「川崎」歩9分 |
| The top floor (13th floor) ・ Southwest Corner Room ・ JR line Kawasaki Station 9 minute walk ・ Seismic isolation structure Mansion ・ LDK about 17.4 Pledge ・ Pets welcome breeding 最上階(13階)・南西角部屋・JR線川崎駅徒歩9分・免震構造マンション・LDK約17.4帖・ペット飼育可能 |
| top floor ・ No upper floor, Corner dwelling unit, Vibration Control ・ Seismic isolation ・ Earthquake resistant, Good view, Ventilation good, 2 along the line more accessible, See the mountain, Super close, System kitchen, Bathroom Dryer, Yang per good, All room storage, Flat to the station, LDK15 tatami mats or more, Starting station, Washbasin with shower, Face-to-face kitchen, Wide balcony, 3 face lighting, 2 or more sides balcony, South balcony, Bicycle-parking space, Elevator, Otobasu, The window in the bathroom, TV monitor interphone, All living room flooring, Southwestward, Walk-in closet, water filter, All rooms are two-sided lighting, Pets Negotiable, BS ・ CS ・ CATV, Fireworks viewing, Flat terrain, Delivery Box 最上階・上階なし、角住戸、制震・免震・耐震、眺望良好、通風良好、2沿線以上利用可、山が見える、スーパーが近い、システムキッチン、浴室乾燥機、陽当り良好、全居室収納、駅まで平坦、LDK15畳以上、始発駅、シャワー付洗面台、対面式キッチン、ワイドバルコニー、3面採光、2面以上バルコニー、南面バルコニー、駐輪場、エレベーター、オートバス、浴室に窓、TVモニタ付インターホン、全居室フローリング、南西向き、ウォークインクロゼット、浄水器、全室2面採光、ペット相談、BS・CS・CATV、花火大会鑑賞、平坦地、宅配ボックス |
Features pickup 特徴ピックアップ | | Construction housing performance with evaluation / Design house performance with evaluation / Corresponding to the flat-35S / Vibration Control ・ Seismic isolation ・ Earthquake resistant / 2 along the line more accessible / See the mountain / Super close / System kitchen / Bathroom Dryer / Corner dwelling unit / Yang per good / All room storage / Flat to the station / LDK15 tatami mats or more / Starting station / top floor ・ No upper floor / Washbasin with shower / Face-to-face kitchen / Wide balcony / 3 face lighting / 2 or more sides balcony / South balcony / Bicycle-parking space / Elevator / Otobasu / The window in the bathroom / TV monitor interphone / Ventilation good / All living room flooring / Good view / Southwestward / Walk-in closet / water filter / All rooms are two-sided lighting / Pets Negotiable / BS ・ CS ・ CATV / Fireworks viewing / Flat terrain / Delivery Box 建設住宅性能評価付 /設計住宅性能評価付 /フラット35Sに対応 /制震・免震・耐震 /2沿線以上利用可 /山が見える /スーパーが近い /システムキッチン /浴室乾燥機 /角住戸 /陽当り良好 /全居室収納 /駅まで平坦 /LDK15畳以上 /始発駅 /最上階・上階なし /シャワー付洗面台 /対面式キッチン /ワイドバルコニー /3面採光 /2面以上バルコニー /南面バルコニー /駐輪場 /エレベーター /オートバス /浴室に窓 /TVモニタ付インターホン /通風良好 /全居室フローリング /眺望良好 /南西向き /ウォークインクロゼット /浄水器 /全室2面採光 /ペット相談 /BS・CS・CATV /花火大会鑑賞 /平坦地 /宅配ボックス | Property name 物件名 | | Nice City Arena Kawasaki ナイスシティアリーナ川崎 | Price 価格 | | 47,800,000 yen 4780万円 | Floor plan 間取り | | 2LDK 2LDK | Units sold 販売戸数 | | 1 units 1戸 | Total units 総戸数 | | 48 units 48戸 | Occupied area 専有面積 | | 61.86 sq m (18.71 tsubo) (center line of wall) 61.86m2(18.71坪)(壁芯) | Other area その他面積 | | Balcony area: 19.11 sq m バルコニー面積:19.11m2 | Whereabouts floor / structures and stories 所在階/構造・階建 | | 13th floor / RC13 story 13階/RC13階建 | Completion date 完成時期(築年月) | | March 2010 2010年3月 | Address 住所 | | Kawasaki-shi, Kanagawa-ku, Saiwai Nanko-cho, 2 神奈川県川崎市幸区南幸町2 | Traffic 交通 | | JR Tokaido Line "Kawasaki" walk 9 minutes
Keikyū Main Line "Keikyu Kawasaki" walk 15 minutes
JR Nambu Line "Shitte" walk 10 minutes JR東海道本線「川崎」歩9分
京急本線「京急川崎」歩15分
JR南武線「尻手」歩10分
| Related links 関連リンク | | [Related Sites of this company] 【この会社の関連サイト】 | Person in charge 担当者より | | Rep Nakajima 担当者中島 | Contact お問い合せ先 | | TEL: 0800-603-8160 [Toll free] mobile phone ・ Also available from PHS
Caller ID is not notified
Please contact the "saw SUUMO (Sumo)"
If it does not lead, If the real estate company TEL:0800-603-8160【通話料無料】携帯電話・PHSからもご利用いただけます
発信者番号は通知されません
「SUUMO(スーモ)を見た」と問い合わせください
つながらない方、不動産会社の方は
| Administrative expense 管理費 | | 10,370 yen / Month (consignment (cyclic)) 1万370円/月(委託(巡回)) | Repair reserve 修繕積立金 | | 6620 yen / Month 6620円/月 | Expenses 諸費用 | | Town council fee: 200 yen / Month, CATV flat rate: 997 yen / Month 町会費:200円/月、CATV定額料金:997円/月 | Time residents 入居時期 | | Consultation 相談 | Whereabouts floor 所在階 | | 13th floor 13階 | Direction 向き | | Southwest 南西 | Overview and notices その他概要・特記事項 | | Contact: Nakajima 担当者:中島 | Structure-storey 構造・階建て | | RC13 story RC13階建 | Site of the right form 敷地の権利形態 | | Ownership 所有権 | Use district 用途地域 | | Commerce 商業 | Parking lot 駐車場 | | Site (13,000 yen ~ 20,000 yen / Month) 敷地内(1万3000円 ~ 2万円/月) | Company profile 会社概要 | | <Mediation> Minister of Land, Infrastructure and Transport (2) the first 007,535 No. Nice Co., Ltd. Nice residence of Information Center Smile Cafe Kawasaki Yubinbango212-0012 Kawasaki-shi, Kanagawa-ku, Saiwai Nakasaiwai cho 4-51-1 NIC Urban spirits Kawasaki first floor <仲介>国土交通大臣(2)第007535号ナイス(株)ナイス住まいの情報館住まいるCafe川崎〒212-0012 神奈川県川崎市幸区中幸町4-51-1 NICアーバンスピリッツ川崎1階 | Construction 施工 | | (Ltd.) Matsuo builders (株)松尾工務店 |
Floor plan間取り図 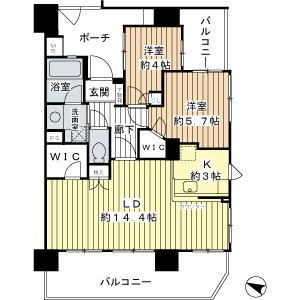 2LDK, Price 47,800,000 yen, Occupied area 61.86 sq m , 9-minute walk from the balcony area 19.11 sq m JR Kawasaki Station.
2LDK、価格4780万円、専有面積61.86m2、バルコニー面積19.11m2 JR川崎駅から徒歩9分。
View photos from the dwelling unit住戸からの眺望写真 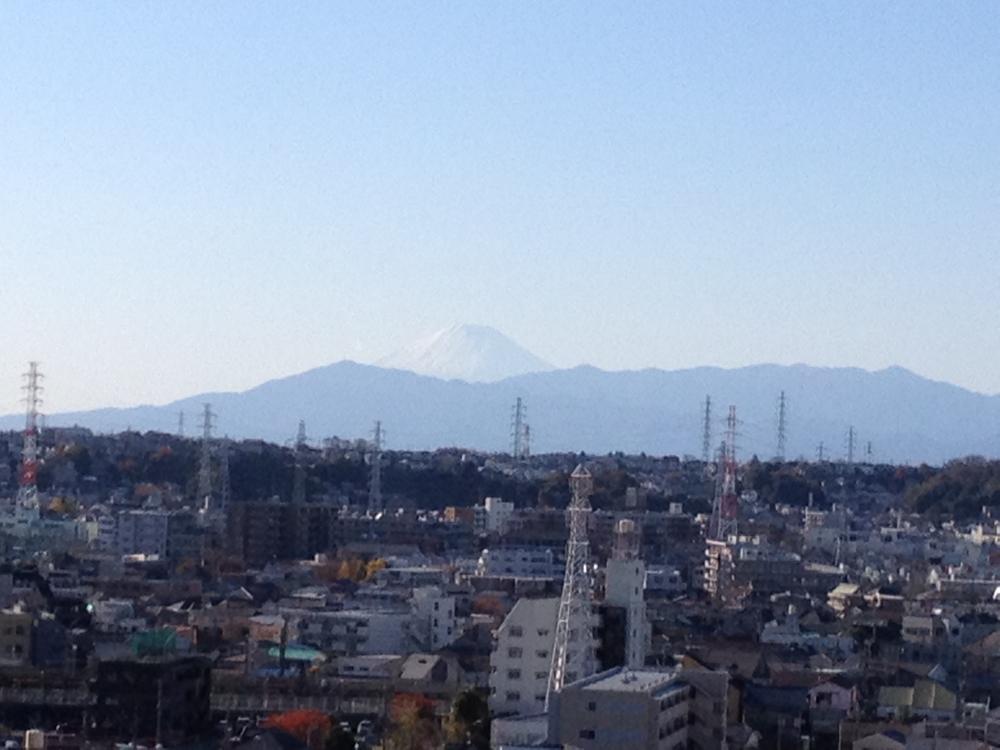 Mount Fuji is visible.
富士山が見えます。
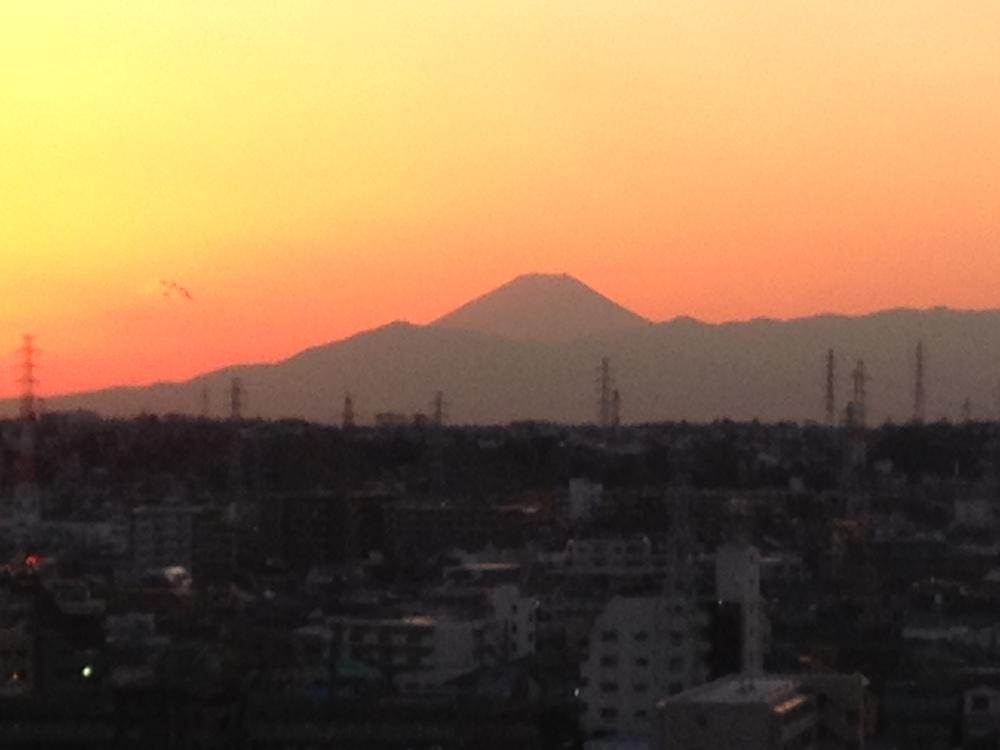 You can see a beautiful sunset.
綺麗な夕焼けが見えます。
Local appearance photo現地外観写真 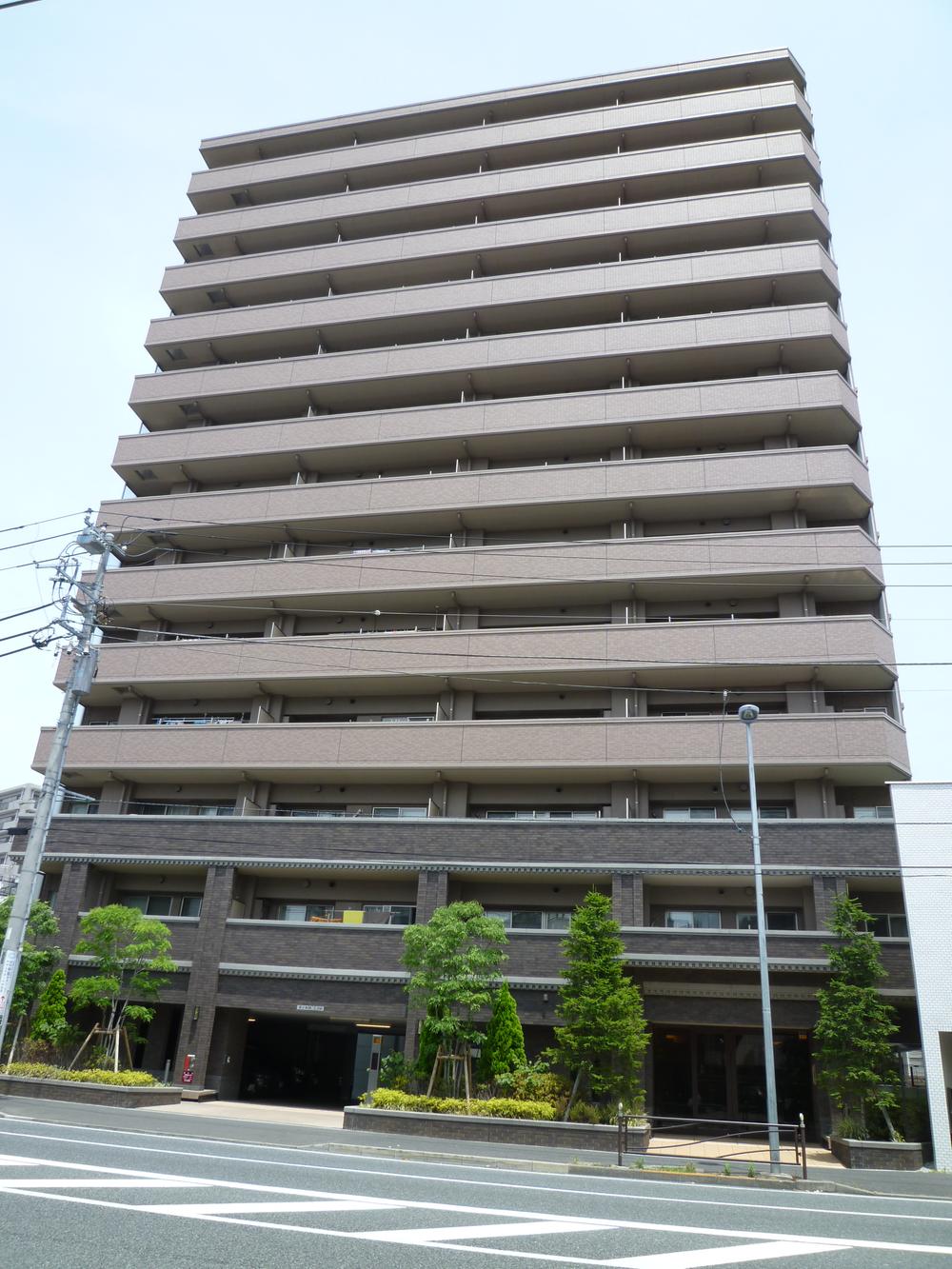 It is a virile appearance.
精悍な外観です。
Livingリビング 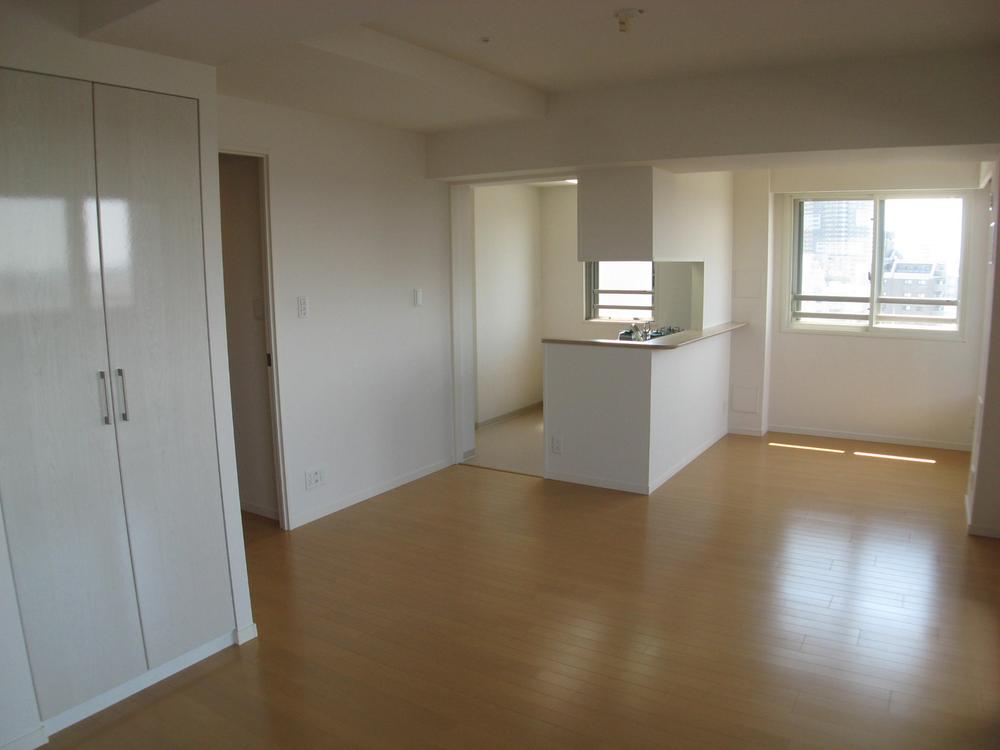 Spacious living-dining kitchen
広々したリビングダイニングキッチン
Entranceエントランス 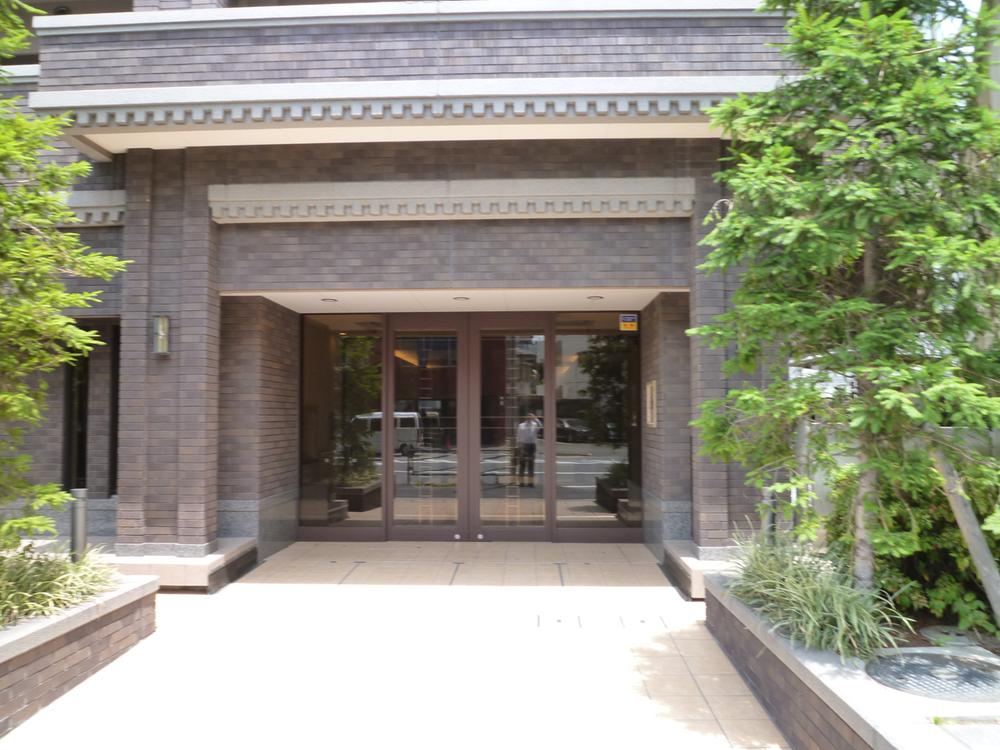 Entrance of Layered Brown specification
レイヤードブラウン仕様のエントランス
Location
|







