Used Apartments » Kanto » Kanagawa Prefecture » Kawasaki Kou District
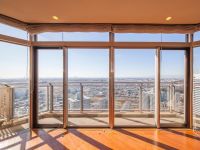 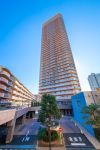
| | Kawasaki-shi, Kanagawa-ku, seafood 神奈川県川崎市幸区 |
| JR Nambu Line "Kashimada" walk 2 minutes JR南武線「鹿島田」歩2分 |
| ☆ Come view from the top floor 41 floor, , Please feel ☆ ◆ Kashimada Station a 2-minute walk direct to the accessible! Southwest Corner Room ◆ Fuji Mountain ・ The Bay Bridge ・ Tsubasabashi ・ Park in Yokohama ・ Fireworks of Rokugo is distant view Allowed! ☆最上階41階からの眺望を是非、ご体感ください☆◆鹿島田駅徒歩2分ダイレクトにアクセス可!南西角部屋◆富士山・ベイブリッジ・つばさ橋・山下公園・六郷の花火が遠望可! |
| 2 along the line more accessible, LDK18 tatami mats or more, See the mountain, Super close, It is close to the city, Facing south, System kitchen, Bathroom Dryer, Corner dwelling unit, Yang per good, Share facility enhancement, All room storage, top floor ・ No upper floor, High floor, Face-to-face kitchen, Wide balcony, Bathroom 1 tsubo or more, South balcony, Bicycle-parking space, Elevator, Ventilation good, All living room flooring, Good view, Walk-in closet, Or more ceiling height 2.5m, BS ・ CS ・ CATV, Fireworks viewing, Floor heating, Bike shelter 2沿線以上利用可、LDK18畳以上、山が見える、スーパーが近い、市街地が近い、南向き、システムキッチン、浴室乾燥機、角住戸、陽当り良好、共有施設充実、全居室収納、最上階・上階なし、高層階、対面式キッチン、ワイドバルコニー、浴室1坪以上、南面バルコニー、駐輪場、エレベーター、通風良好、全居室フローリング、眺望良好、ウォークインクロゼット、天井高2.5m以上、BS・CS・CATV、花火大会鑑賞、床暖房、バイク置場 |
Features pickup 特徴ピックアップ | | 2 along the line more accessible / LDK18 tatami mats or more / See the mountain / Super close / It is close to the city / Facing south / System kitchen / Bathroom Dryer / Corner dwelling unit / Yang per good / Share facility enhancement / All room storage / top floor ・ No upper floor / High floor / Face-to-face kitchen / Wide balcony / Bathroom 1 tsubo or more / South balcony / Bicycle-parking space / Elevator / Ventilation good / All living room flooring / Good view / Walk-in closet / Or more ceiling height 2.5m / BS ・ CS ・ CATV / Fireworks viewing / Floor heating / Bike shelter 2沿線以上利用可 /LDK18畳以上 /山が見える /スーパーが近い /市街地が近い /南向き /システムキッチン /浴室乾燥機 /角住戸 /陽当り良好 /共有施設充実 /全居室収納 /最上階・上階なし /高層階 /対面式キッチン /ワイドバルコニー /浴室1坪以上 /南面バルコニー /駐輪場 /エレベーター /通風良好 /全居室フローリング /眺望良好 /ウォークインクロゼット /天井高2.5m以上 /BS・CS・CATV /花火大会鑑賞 /床暖房 /バイク置場 | Property name 物件名 | | Thousand City Ichibankan サウザンドシティ 壱番館 | Price 価格 | | 69,800,000 yen 6980万円 | Floor plan 間取り | | 4LDK 4LDK | Units sold 販売戸数 | | 1 units 1戸 | Occupied area 専有面積 | | 103.37 sq m 103.37m2 | Other area その他面積 | | Balcony area: 25.93 sq m バルコニー面積:25.93m2 | Whereabouts floor / structures and stories 所在階/構造・階建 | | 41 floor / RC41 floors 1 underground story 41階/RC41階地下1階建 | Completion date 完成時期(築年月) | | December 2002 2002年12月 | Address 住所 | | Kawasaki-shi, Kanagawa-ku, Kou new Tsukagoshi 神奈川県川崎市幸区新塚越 | Traffic 交通 | | JR Nambu Line "Kashimada" walk 2 minutes
JR Yokosuka Line "Kawasaki" walk 6 minutes JR南武線「鹿島田」歩2分
JR横須賀線「新川崎」歩6分 | Related links 関連リンク | | [Related Sites of this company] 【この会社の関連サイト】 | Person in charge 担当者より | | Person in charge of real-estate and building Yagi Keita age: but just the first time that from looking 30's house for our customers, such as mortgage, Please leave in peace. In all sincerity, Wholeheartedly we will firmly to your support. 担当者宅建八木 圭太年齢:30代住宅探しから住宅ローンなどお客様にとっては初めてのことばかりですが、安心しておまかせ下さい。誠心誠意、心をこめてしっかりお客様のサポートをさせて頂きます。 | Contact お問い合せ先 | | TEL: 0800-602-4998 [Toll free] mobile phone ・ Also available from PHS
Caller ID is not notified
Please contact the "saw SUUMO (Sumo)"
If it does not lead, If the real estate company TEL:0800-602-4998【通話料無料】携帯電話・PHSからもご利用いただけます
発信者番号は通知されません
「SUUMO(スーモ)を見た」と問い合わせください
つながらない方、不動産会社の方は
| Administrative expense 管理費 | | 20,210 yen / Month (consignment (resident)) 2万210円/月(委託(常駐)) | Repair reserve 修繕積立金 | | 14,090 yen / Month 1万4090円/月 | Expenses 諸費用 | | Cable broadcasting flat fee: 1995 yen / Month, Bicycle: 150 yen / Month, Bike yard: 1500 yen / Month 有線放送定額料金:1995円/月、駐輪場:150円/月、バイク置場:1500円/月 | Time residents 入居時期 | | Consultation 相談 | Whereabouts floor 所在階 | | 41 floor 41階 | Direction 向き | | South 南 | Overview and notices その他概要・特記事項 | | Contact: Yagi Keita 担当者:八木 圭太 | Structure-storey 構造・階建て | | RC41 floors 1 underground story RC41階地下1階建 | Site of the right form 敷地の権利形態 | | Ownership 所有権 | Parking lot 駐車場 | | Site (15,000 yen ~ 21,000 yen / Month) 敷地内(1万5000円 ~ 2万1000円/月) | Company profile 会社概要 | | <Mediation> Minister of Land, Infrastructure and Transport (1) the first 008,392 No. Century 21 Taise housing Corporation Atsugi headquarters Yubinbango243-0018 Atsugi City, Kanagawa Prefecture Nakamachi 4-16-6 <仲介>国土交通大臣(1)第008392号センチュリー21タイセーハウジング(株)厚木本社〒243-0018 神奈川県厚木市中町4-16-6 |
Livingリビング 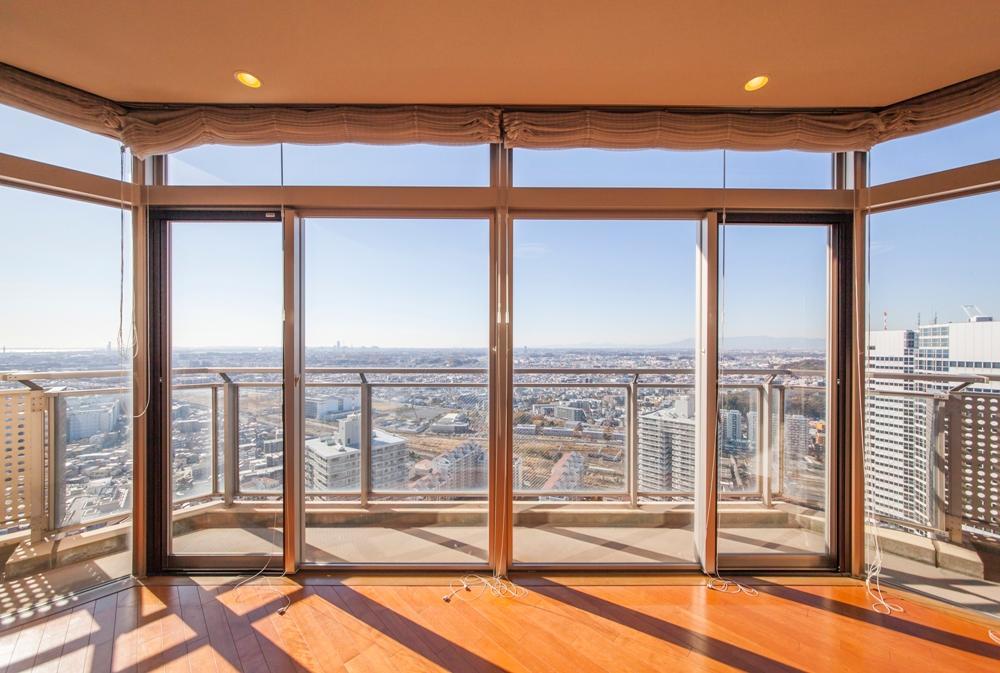 ◆ Come view from the top floor 41 floor, , Please feel! ! ◆ Yang per per southwest angle room ・ Good view ☆
◆最上階41階からの眺望を是非、ご体感ください!!◆南西角部屋につき陽当り・眺望良好☆
Local appearance photo現地外観写真 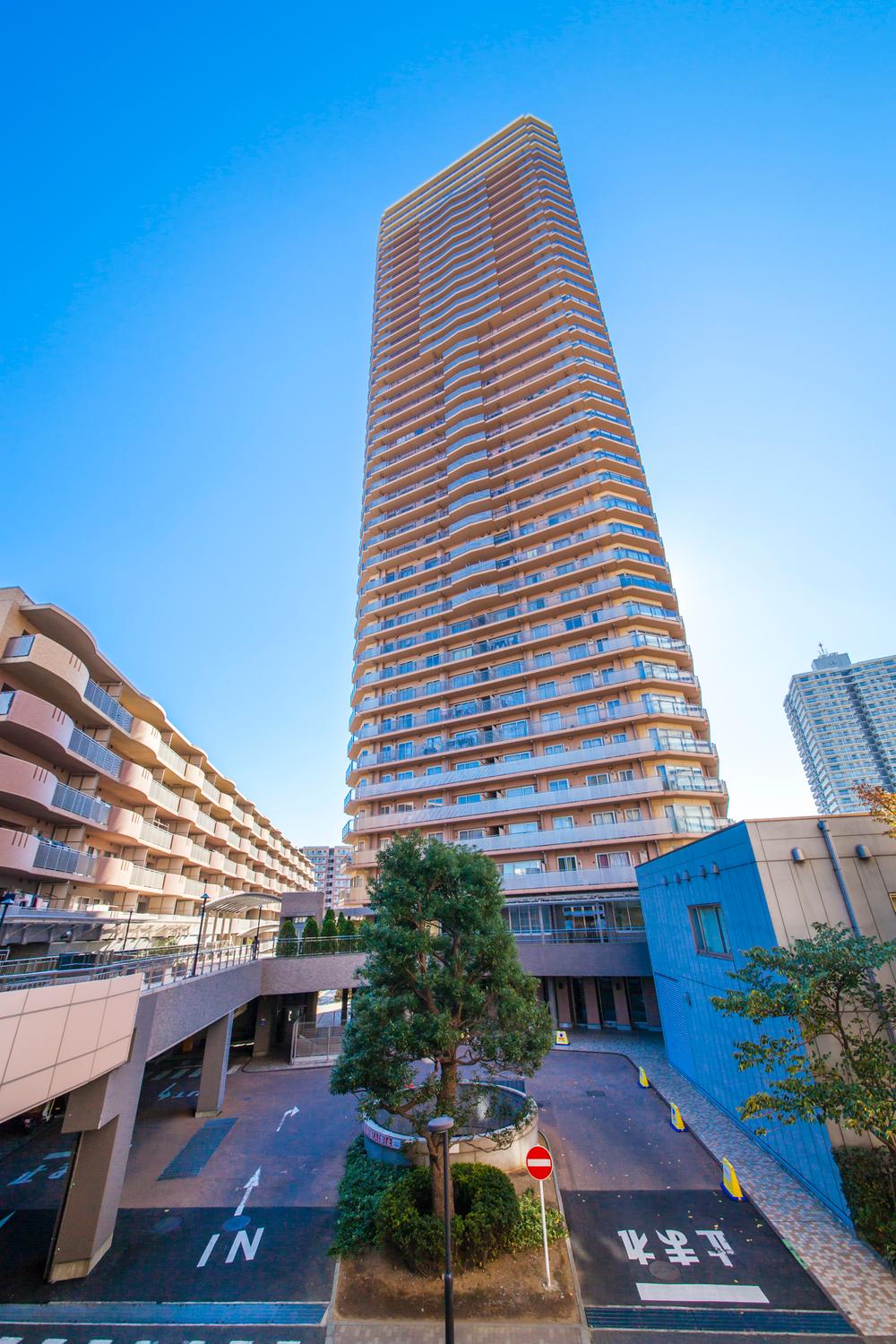 Local (11 May 2013) shooting ◎ Total units 469 units of the big community! ◎ You can access the Kashimada Station 2 minutes walk direct
現地(2013年11月)撮影◎総戸数469戸のビッグコミュニティー!◎鹿島田駅徒歩2分ダイレクトにアクセスできます
Livingリビング 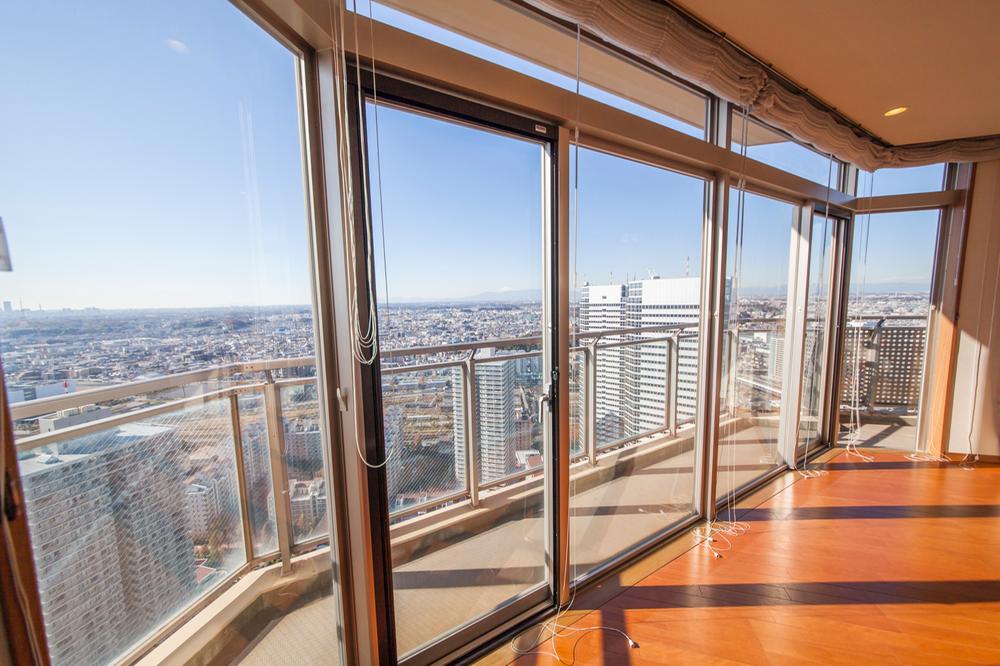 TES Shikiyuka is with heating ☆ LD and each room has a ceiling height of 2.7m
TES式床暖房付きです☆
LDと各居室は天井高2.7m
View photos from the dwelling unit住戸からの眺望写真 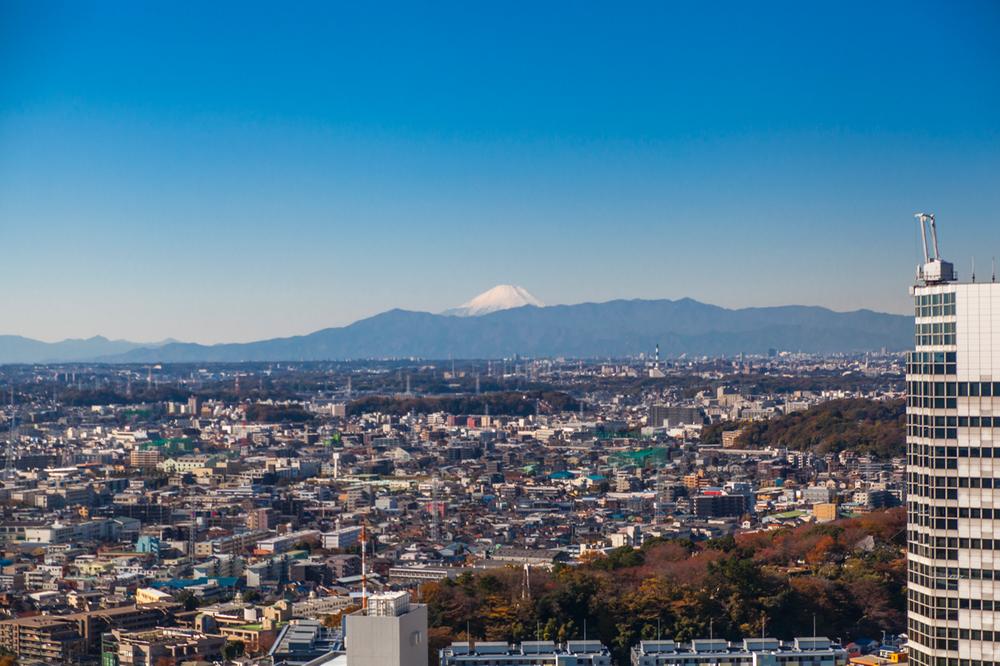 Mount Fuji is visible! !
富士山が見えます!!
Floor plan間取り図 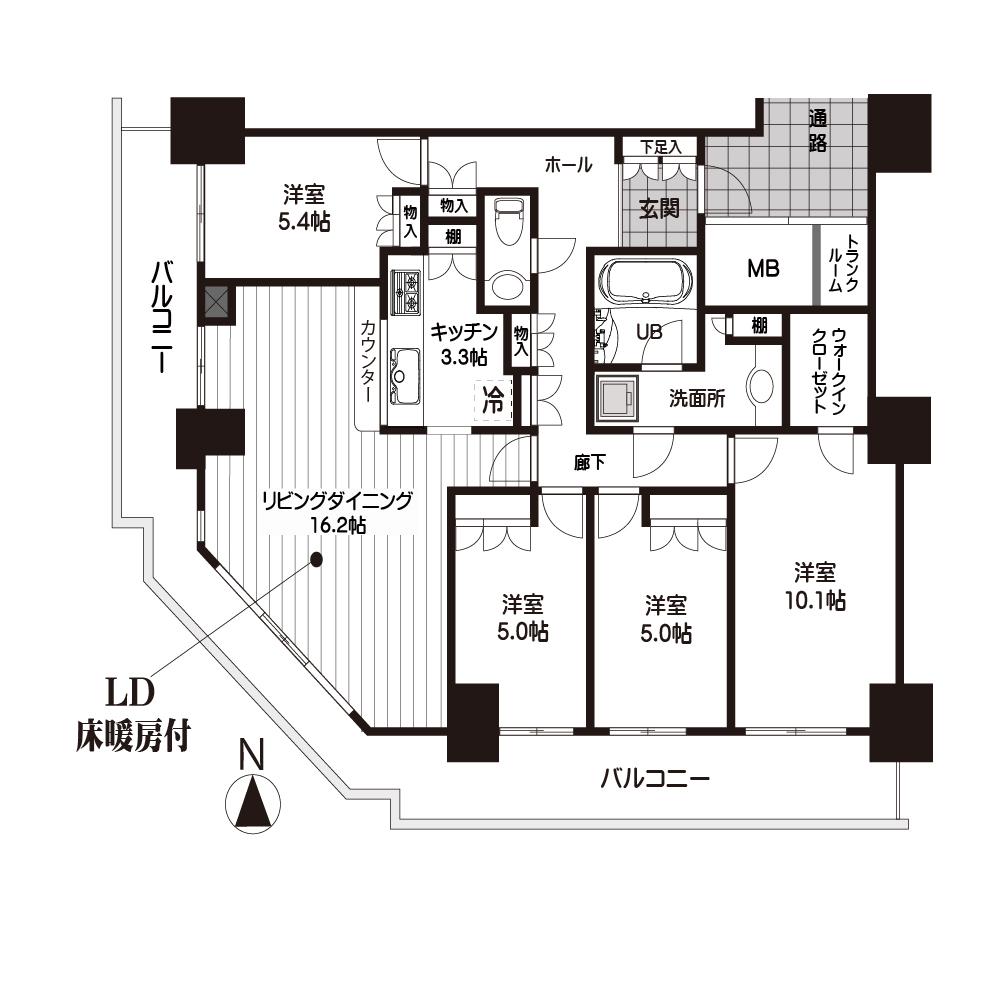 4LDK, Price 69,800,000 yen, Footprint 103.37 sq m , Balcony area 25.93 sq m
4LDK、価格6980万円、専有面積103.37m2、バルコニー面積25.93m2
Local appearance photo現地外観写真 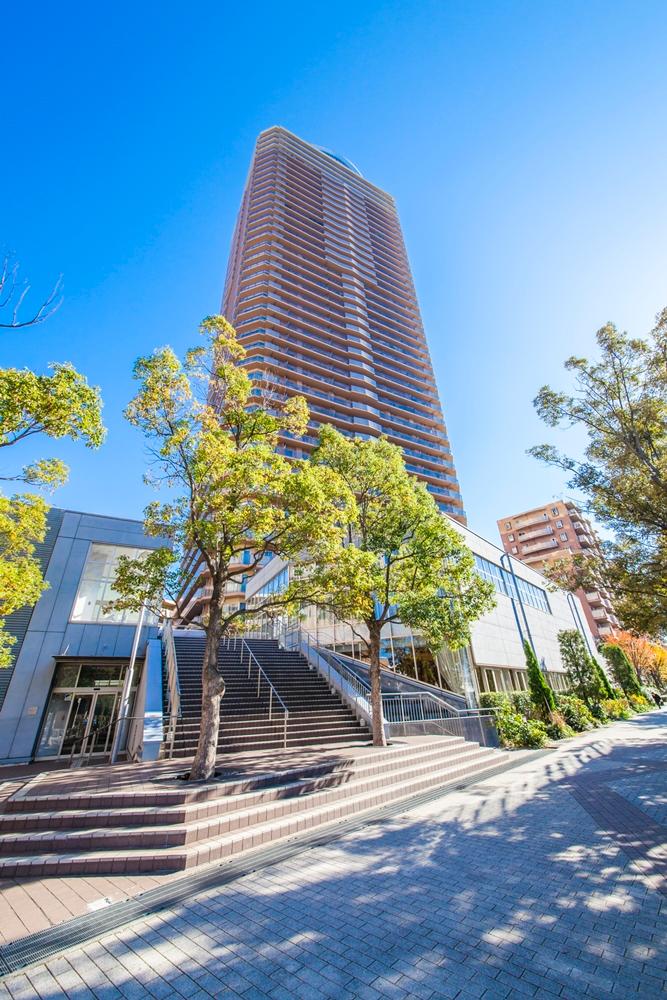 Shimohirama elementary school ・ Tsukagoshi junior high school each a 4-minute walk
下平間小学校・塚越中学校それぞれ徒歩4分
Livingリビング 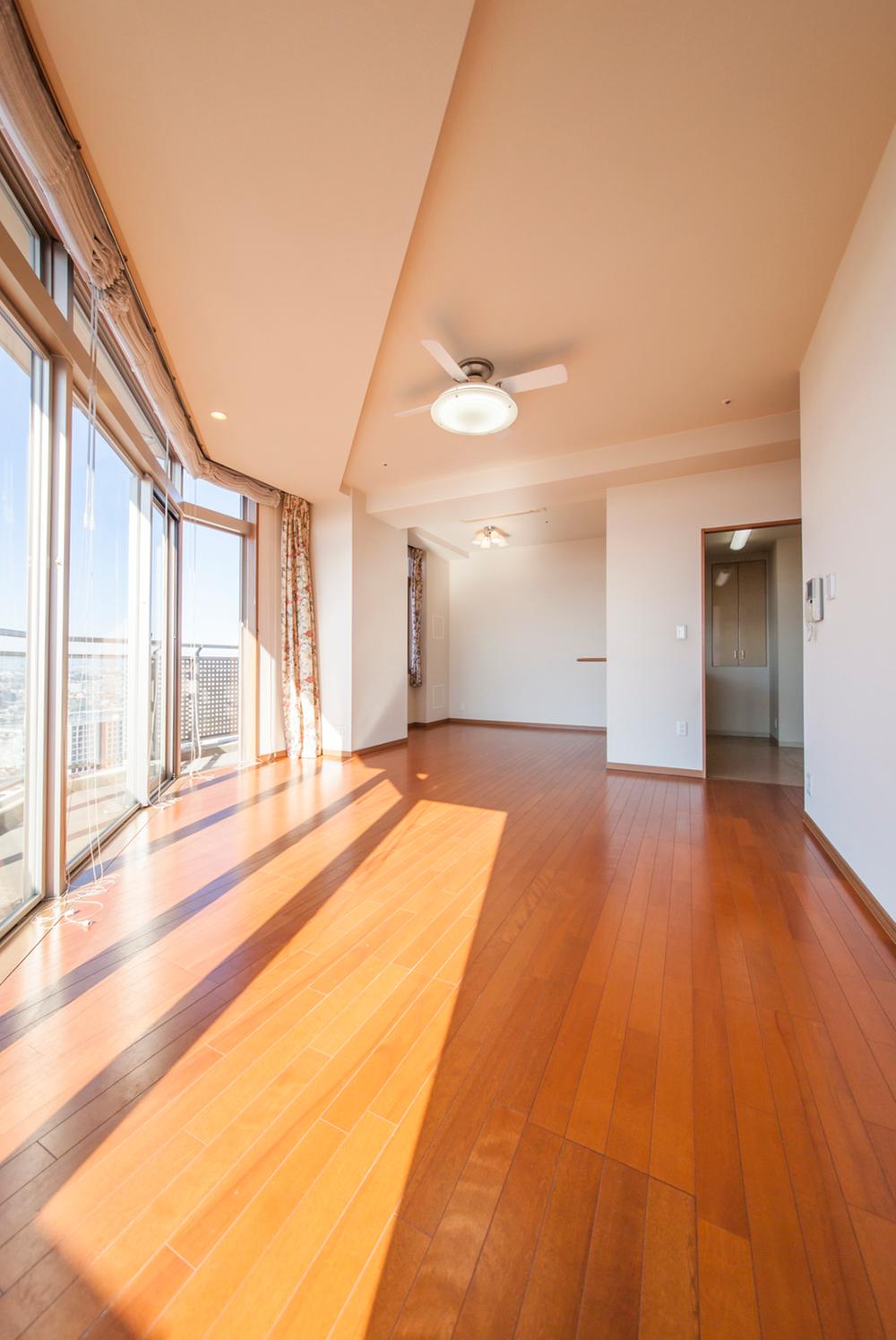 Counter kitchen type of LDK 19.5 Pledge!
カウンターキッチンタイプのLDKは19.5帖!
Bathroom浴室 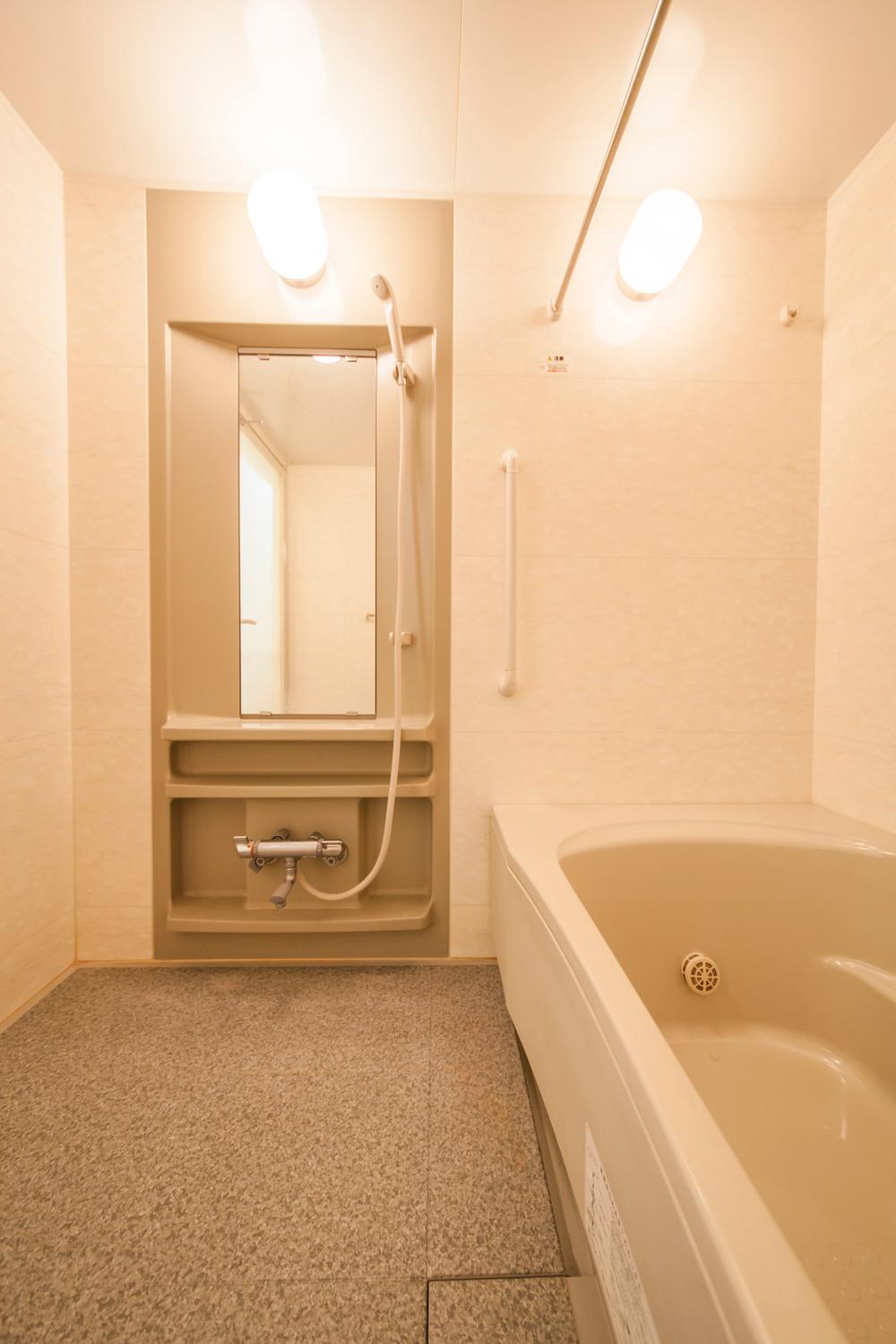 Spacious comfortable put 1620mm size of the tub (with bathroom ventilation dryer)
広々ゆったり入れる1620mmサイズの浴槽(浴室換気乾燥機付)
Kitchenキッチン 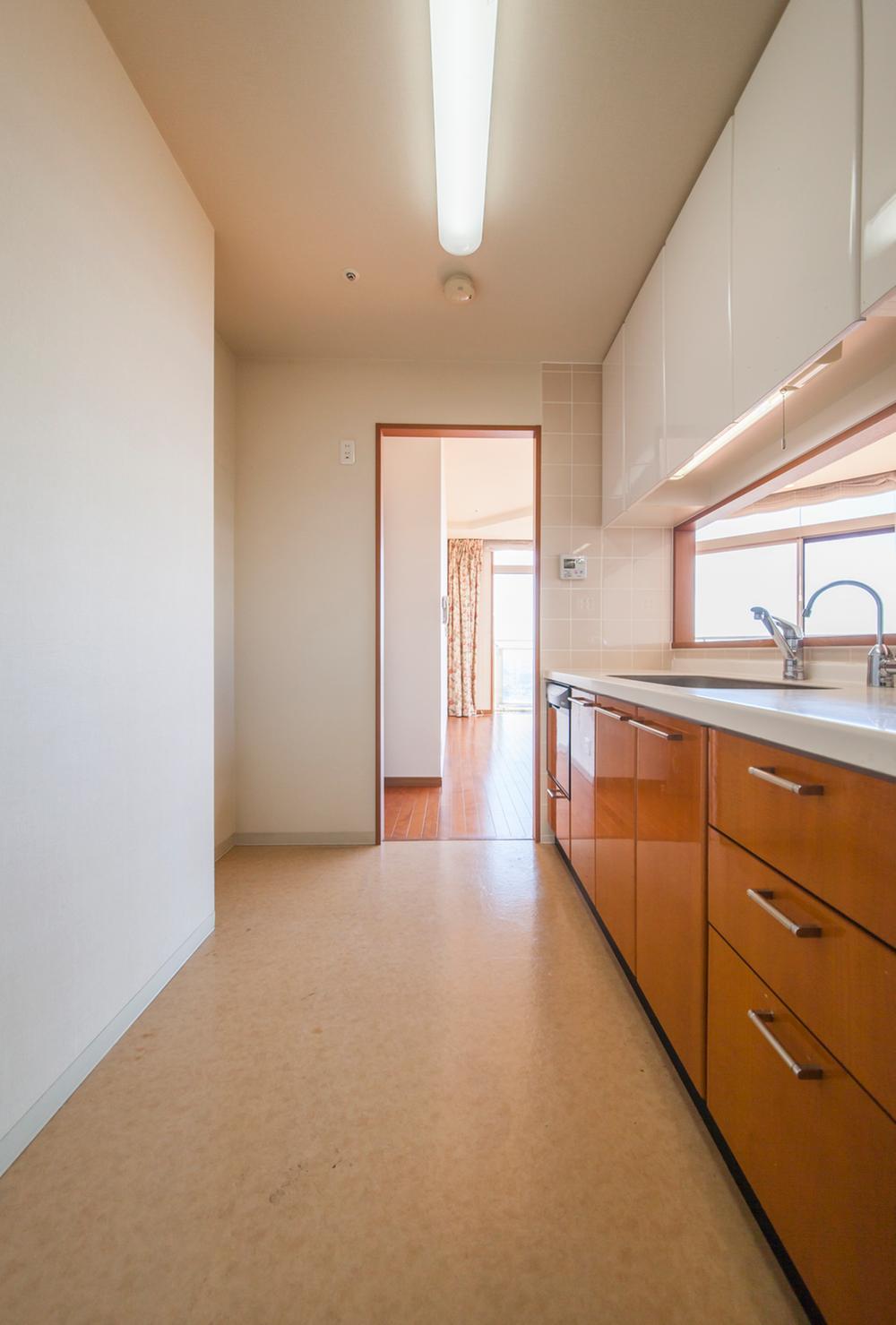 Pipitto stove with system Kitchen!
ピピっとコンロ付システムキッチン!
Non-living roomリビング以外の居室 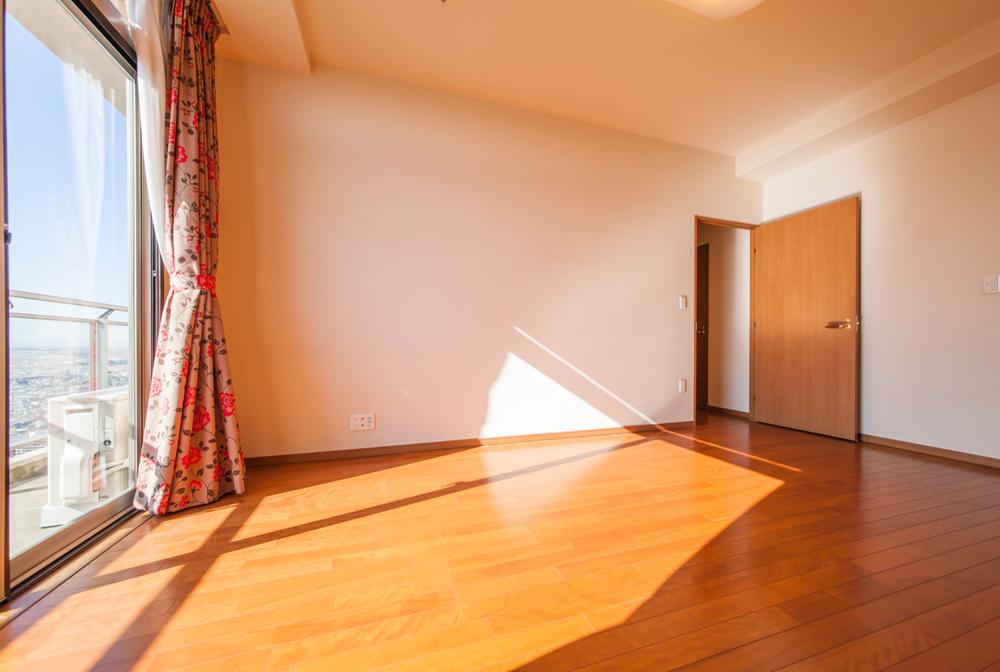 Good per positive Western-style
陽当りの良い洋室
Entrance玄関 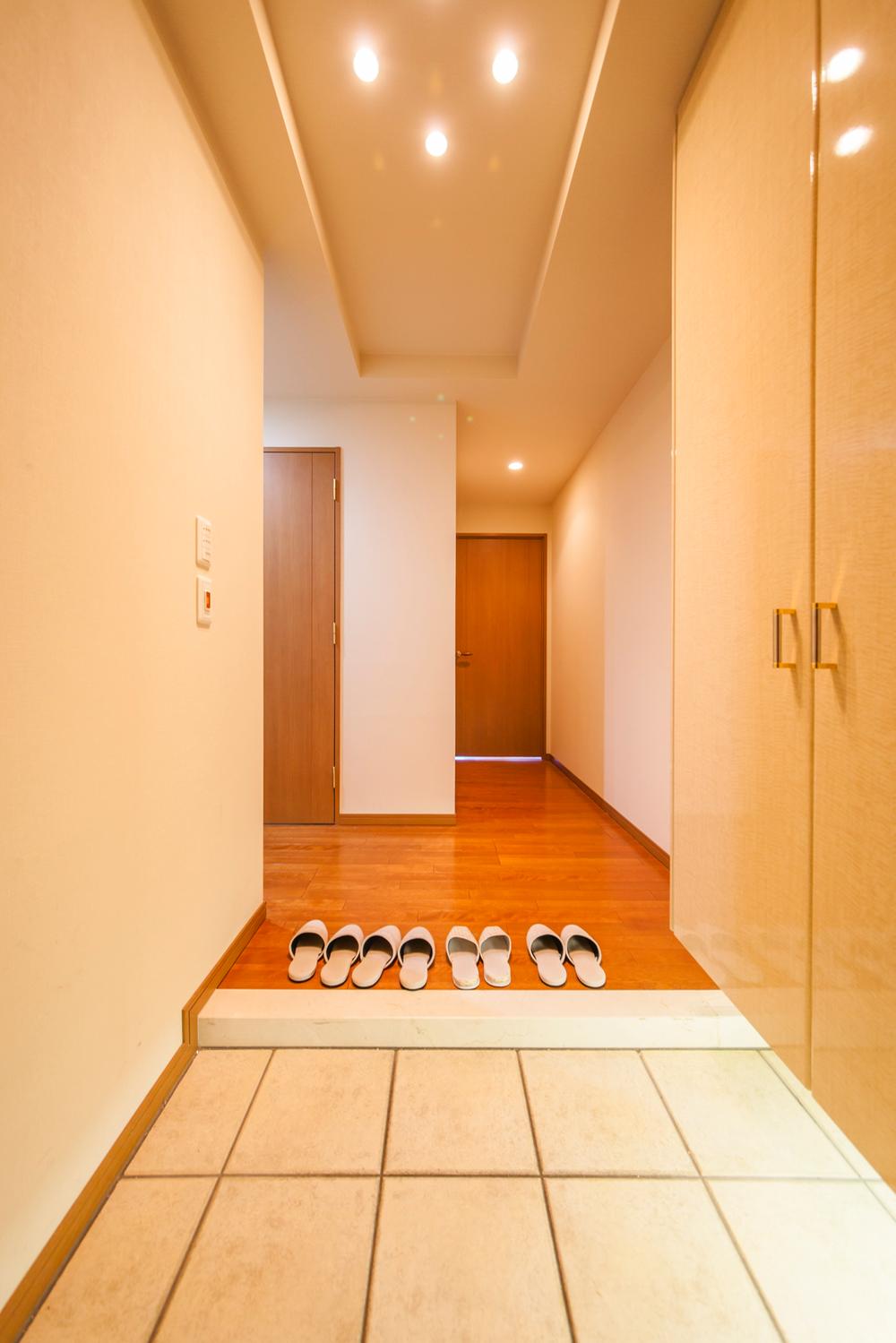 Entrance floor
玄関フロア
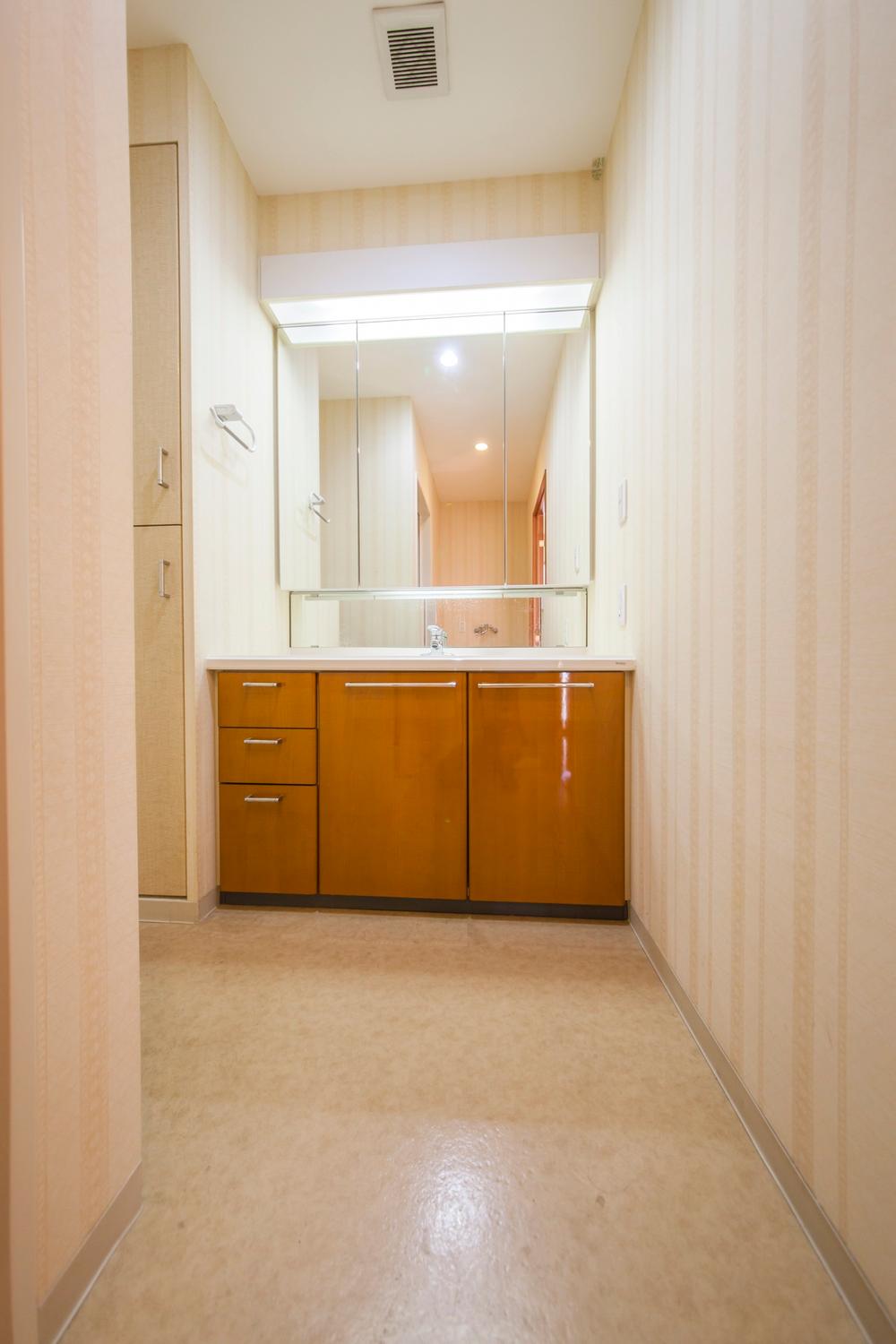 Wash basin, toilet
洗面台・洗面所
Receipt収納 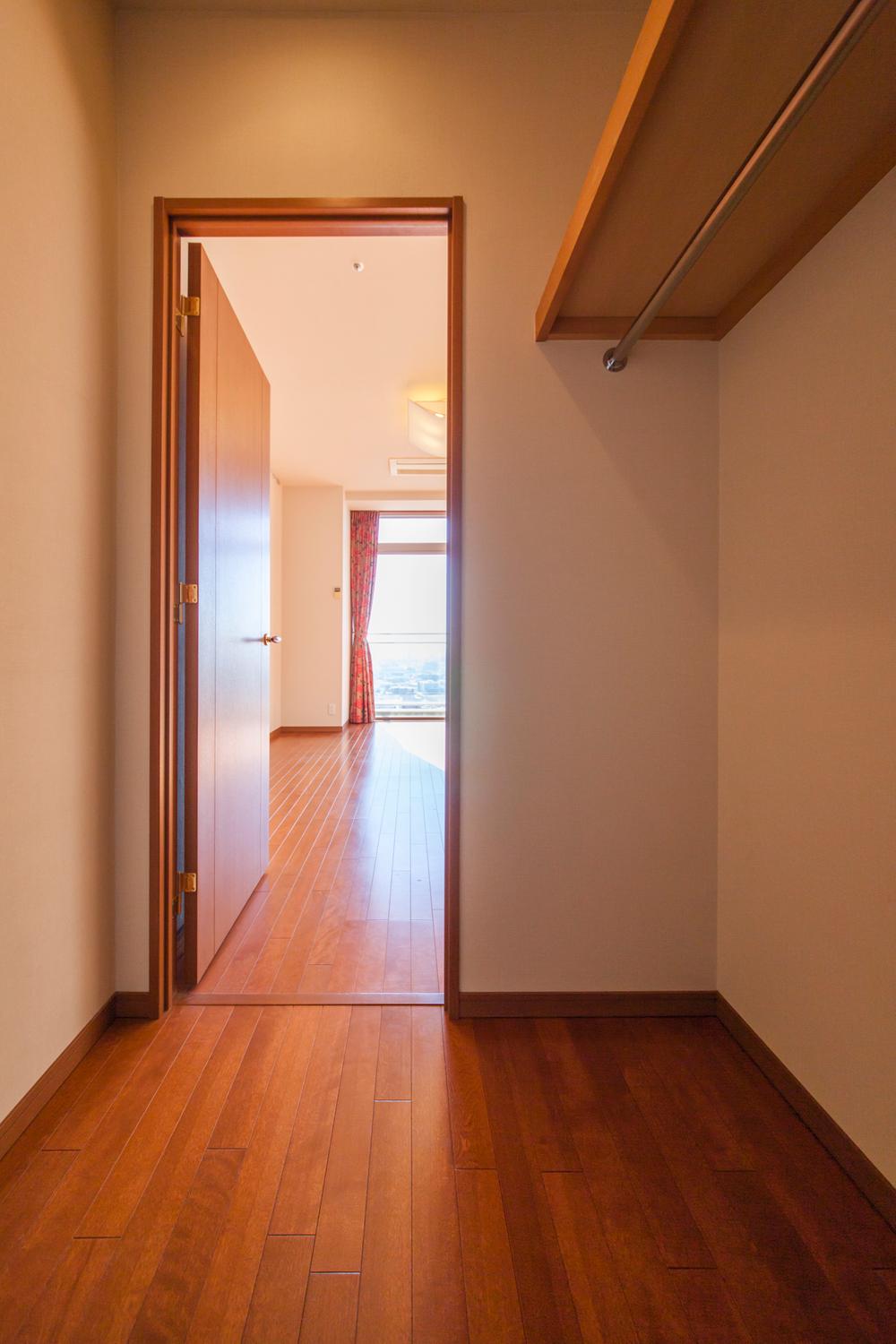 Walk-in closet complete the master bedroom of the Western-style 10 Pledge!
洋室10帖の主寝室にはウオークインクローゼット完備!
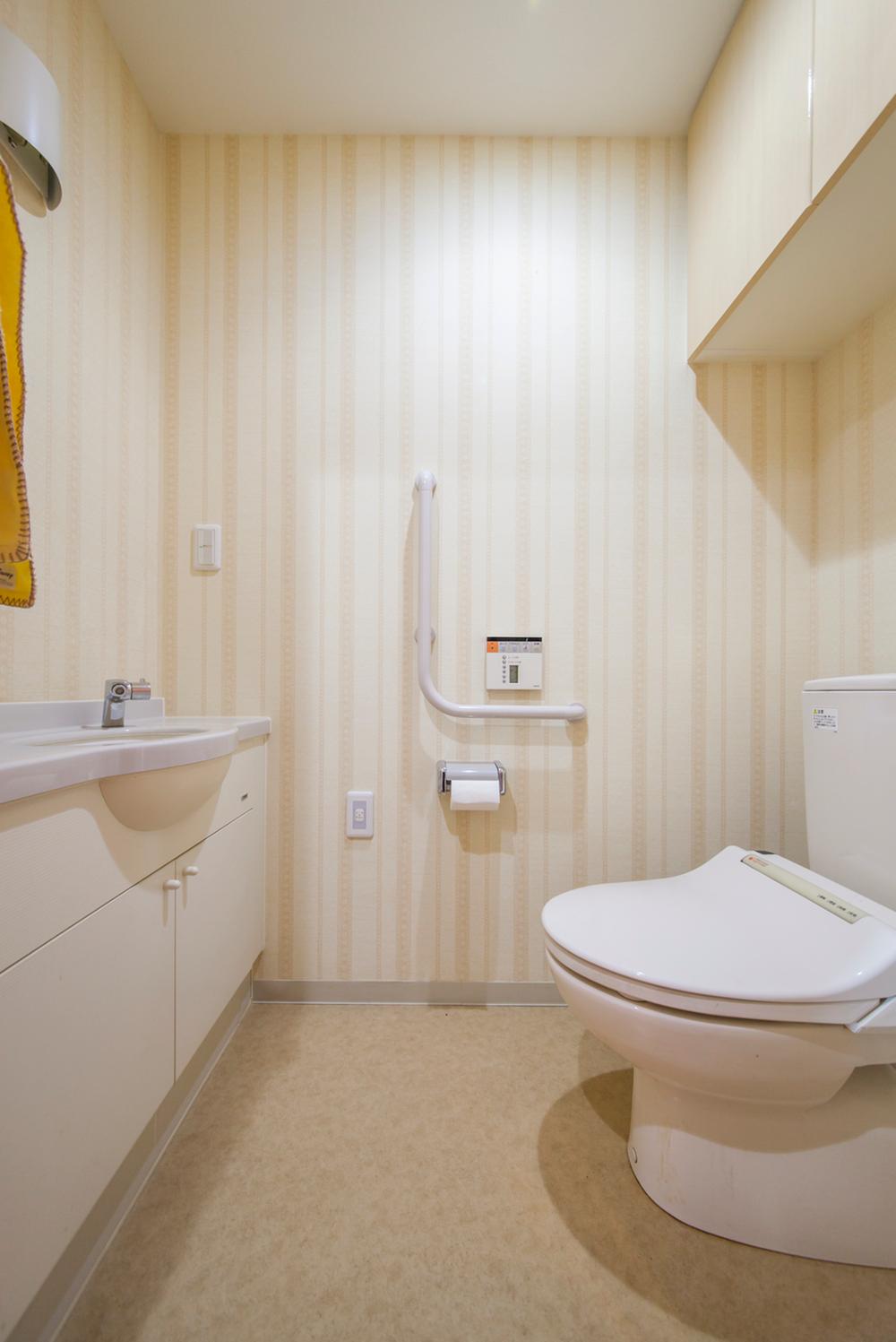 Toilet
トイレ
Balconyバルコニー 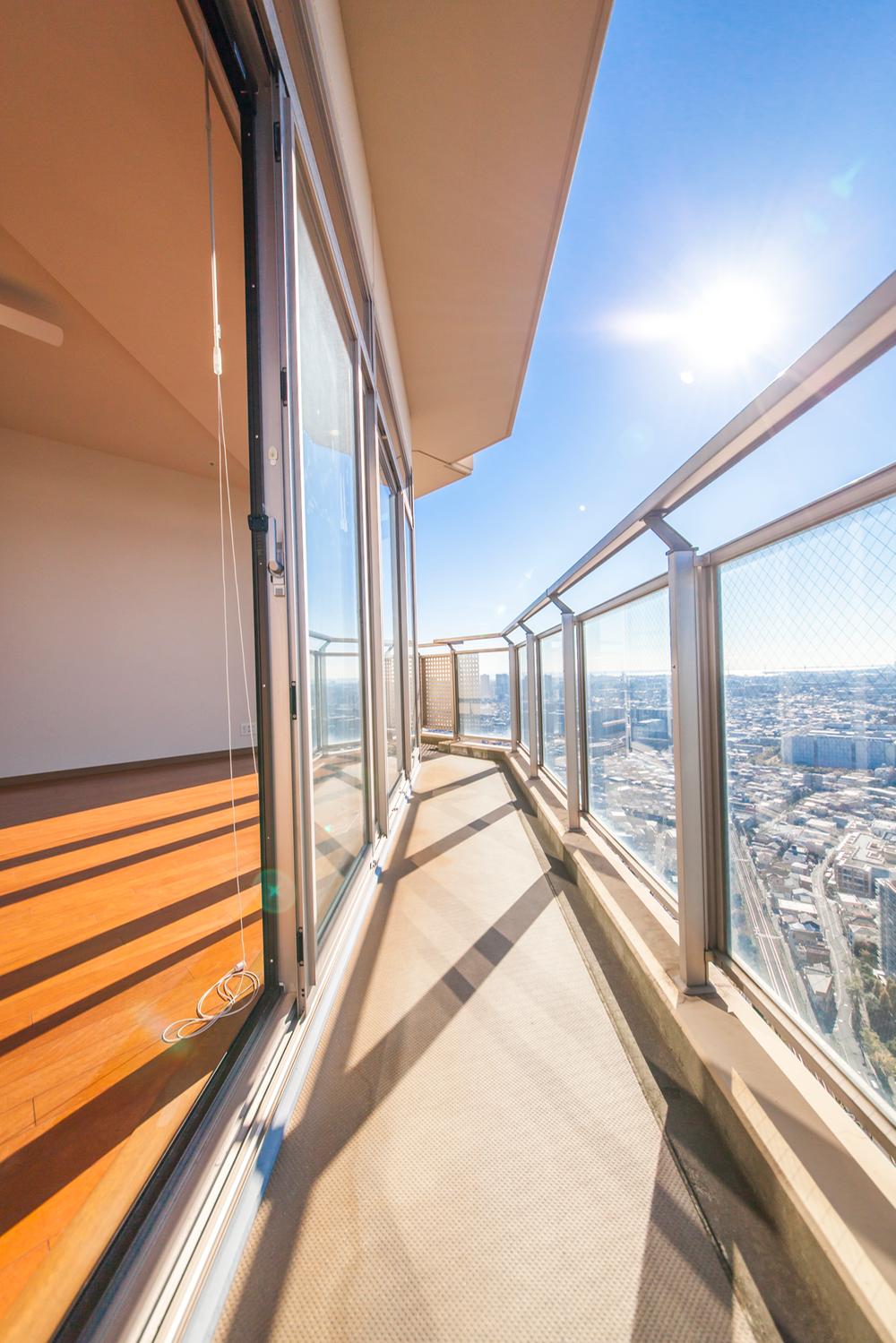 South wide balcony!
南面ワイドバルコニー!
Other introspectionその他内観 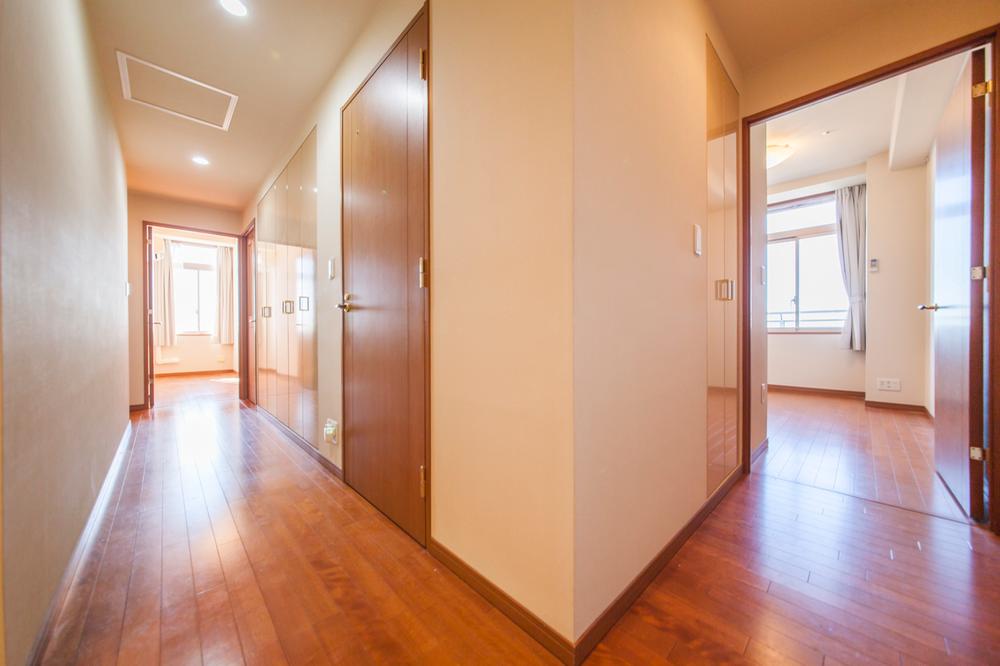 Corridor
廊下
View photos from the dwelling unit住戸からの眺望写真 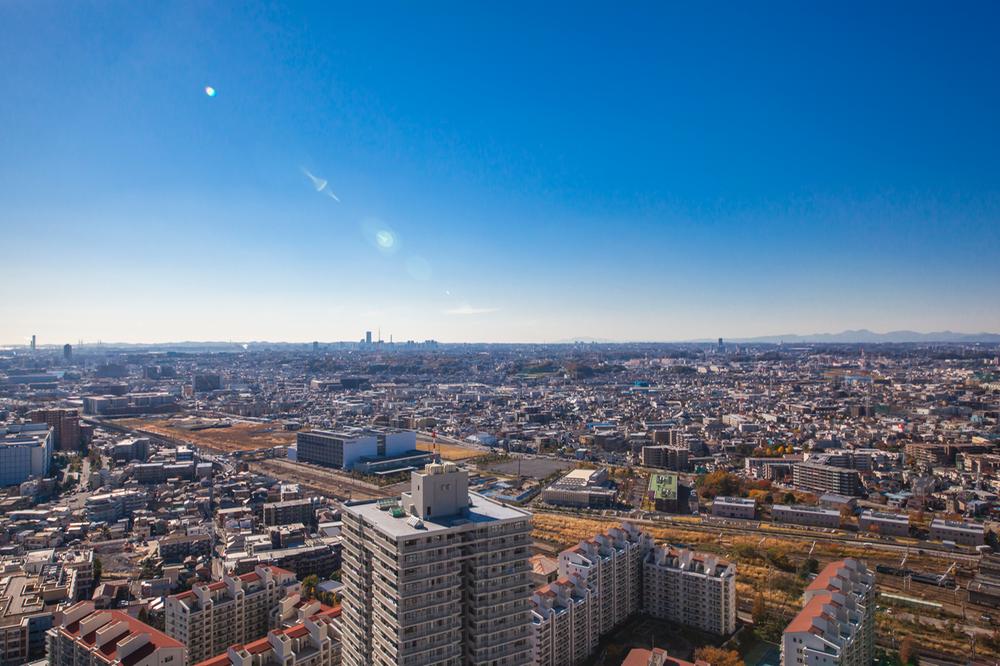 Fuji Mountain ・ The Bay Bridge ・ Tsubasabashi ・ Park in Yokohama ・ Fireworks of Rokugo can be distant view
富士山・ベイブリッジ・つばさ橋・山下公園・六郷の花火が遠望できます
Livingリビング 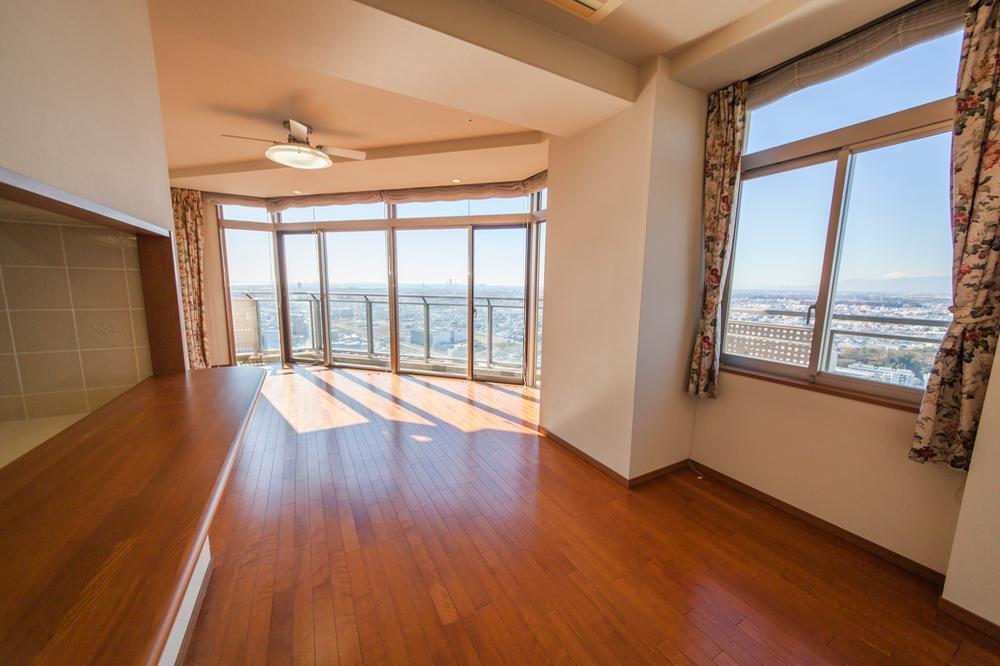 4LDK of occupied area 103.37 sq m (31.26 square meters)!
専有面積103.37m2(31.26坪)の4LDK!
Kitchenキッチン 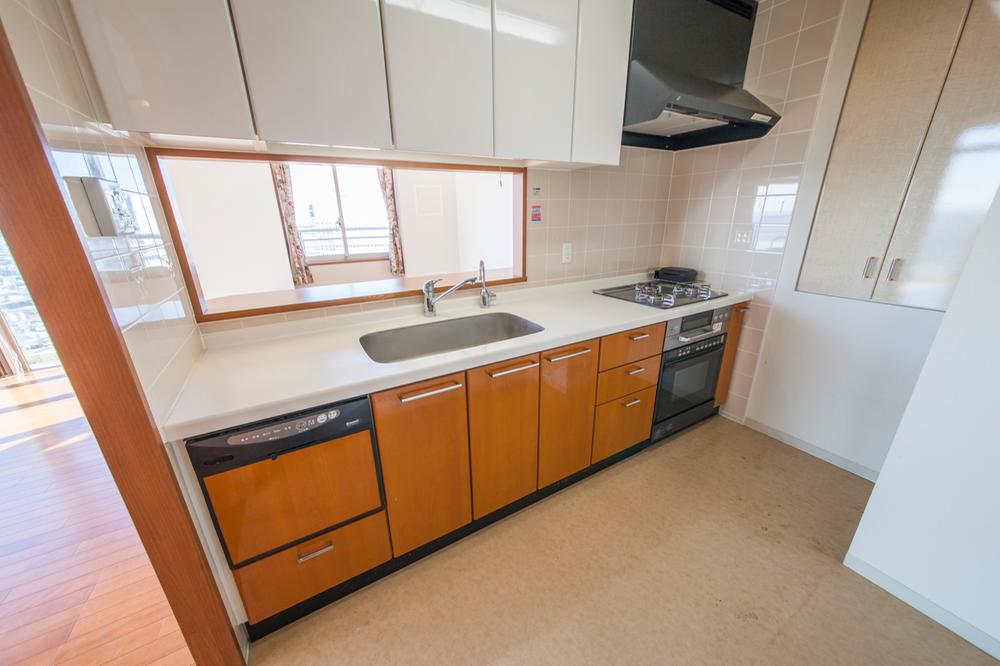 You can local tour at any time!
現地の見学いつでもできます!
Non-living roomリビング以外の居室 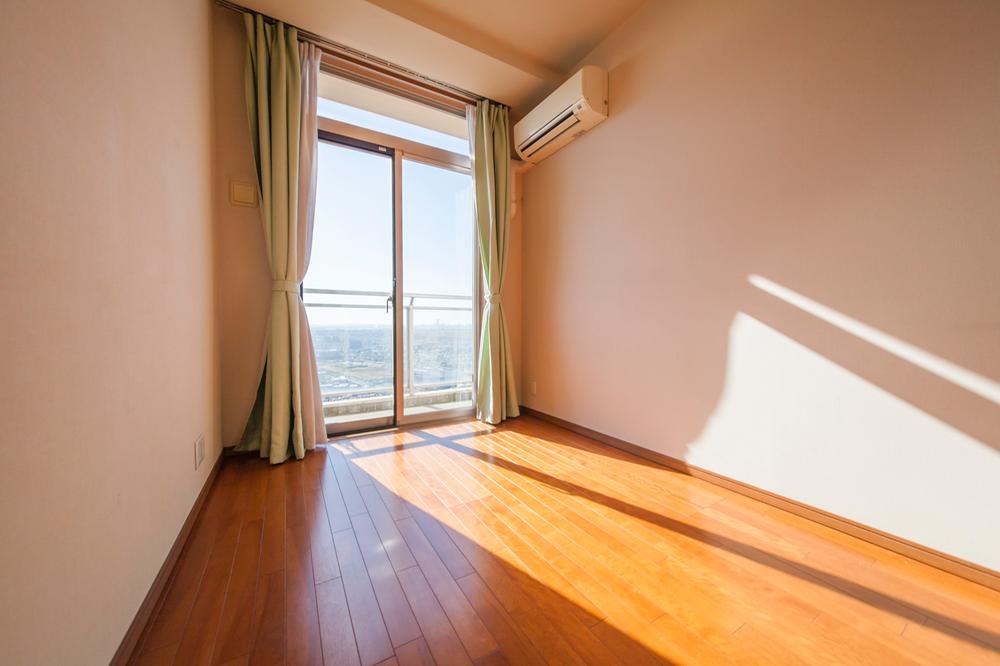 Western style room
洋室
View photos from the dwelling unit住戸からの眺望写真 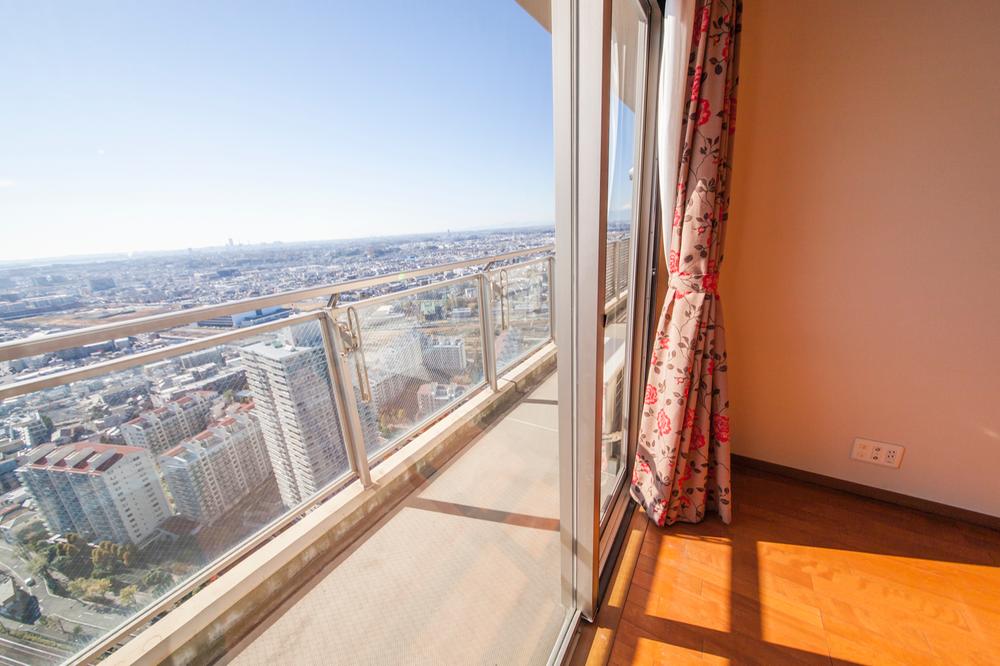 The view from the Western-style ☆
洋室からの眺め☆
Location
|






















