Used Apartments » Kanto » Kanagawa Prefecture » Kawasaki Takatsu-ku
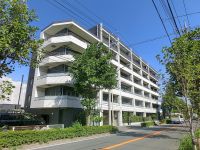 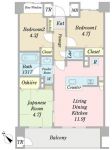
| | Kawasaki City, Kanagawa Prefecture Takatsu-ku 神奈川県川崎市高津区 |
| Denentoshi Tokyu "Takatsu" walk 16 minutes 東急田園都市線「高津」歩16分 |
| Use all the rooms solid wood flooring! In warm rooms, Indoor use like no other! Because of very good your, Etc .. is not necessary to carry out the renovation. Also, It is the first floor of the room, but has become a bright room not care eyes, etc.! Weekday of guidance is also available! 全室無垢材フローリングを使用!温かみのあるお部屋で、他にはない室内仕様!大変きれいにお使いの為、リフォームなどを行う必要はございません。また、1階のお部屋ですが目線等は気にならず明るいお部屋となっています!平日のご案内も可能です! |
Features pickup 特徴ピックアップ | | 2 along the line more accessible / Super close / Facing south / System kitchen / Bathroom Dryer / Yang per good / Japanese-style room / 24 hours garbage disposal Allowed / Face-to-face kitchen / Self-propelled parking / South balcony / Bicycle-parking space / Elevator / TV monitor interphone / IH cooking heater / water filter / Pets Negotiable / Delivery Box / Bike shelter 2沿線以上利用可 /スーパーが近い /南向き /システムキッチン /浴室乾燥機 /陽当り良好 /和室 /24時間ゴミ出し可 /対面式キッチン /自走式駐車場 /南面バルコニー /駐輪場 /エレベーター /TVモニタ付インターホン /IHクッキングヒーター /浄水器 /ペット相談 /宅配ボックス /バイク置場 | Property name 物件名 | | Plaisir Takatsu プレジール高津 | Price 価格 | | 24,900,000 yen 2490万円 | Floor plan 間取り | | 3LDK 3LDK | Units sold 販売戸数 | | 1 units 1戸 | Total units 総戸数 | | 29 units 29戸 | Occupied area 専有面積 | | 56.04 sq m (center line of wall) 56.04m2(壁芯) | Other area その他面積 | | Balcony area: 8.77 sq m バルコニー面積:8.77m2 | Whereabouts floor / structures and stories 所在階/構造・階建 | | 1st floor / RC6 story 1階/RC6階建 | Completion date 完成時期(築年月) | | October 2008 2008年10月 | Address 住所 | | Kawasaki City, Kanagawa Prefecture Takatsu-ku, lot 3 神奈川県川崎市高津区久地3 | Traffic 交通 | | Denentoshi Tokyu "Takatsu" walk 16 minutes
Denentoshi Tokyu "Mizonokuchi" walk 21 minutes
JR Nambu Line "lottery" walk 16 minutes 東急田園都市線「高津」歩16分
東急田園都市線「溝の口」歩21分
JR南武線「久地」歩16分
| Contact お問い合せ先 | | TEL: 044-820-0081 Please inquire as "saw SUUMO (Sumo)" TEL:044-820-0081「SUUMO(スーモ)を見た」と問い合わせください | Administrative expense 管理費 | | 11,500 yen / Month (consignment (cyclic)) 1万1500円/月(委託(巡回)) | Repair reserve 修繕積立金 | | 8690 yen / Month 8690円/月 | Expenses 諸費用 | | Town council fee: 250 yen / Month, Motorcycle Parking: 1000 yen / Month 町会費:250円/月、バイク置き場:1000円/月 | Time residents 入居時期 | | Consultation 相談 | Whereabouts floor 所在階 | | 1st floor 1階 | Direction 向き | | Southwest 南西 | Structure-storey 構造・階建て | | RC6 story RC6階建 | Site of the right form 敷地の権利形態 | | Ownership 所有権 | Use district 用途地域 | | Semi-industrial 準工業 | Parking lot 駐車場 | | Site (9000 yen ~ ¥ 10,000 / Month) 敷地内(9000円 ~ 1万円/月) | Company profile 会社概要 | | <Mediation> Minister of Land, Infrastructure and Transport (2) No. 007495 Pitattohausu Takatsu branch Co., H. ・ Eye ・ Trust Yubinbango213-0002 Kawasaki City, Kanagawa Prefecture Takatsu-ku, Futako 5-3-9 <仲介>国土交通大臣(2)第007495号ピタットハウス高津支店(株)エイチ・アイ・トラスト〒213-0002 神奈川県川崎市高津区二子5-3-9 | Construction 施工 | | Tokyu Construction Co., Ltd. 東急建設(株) |
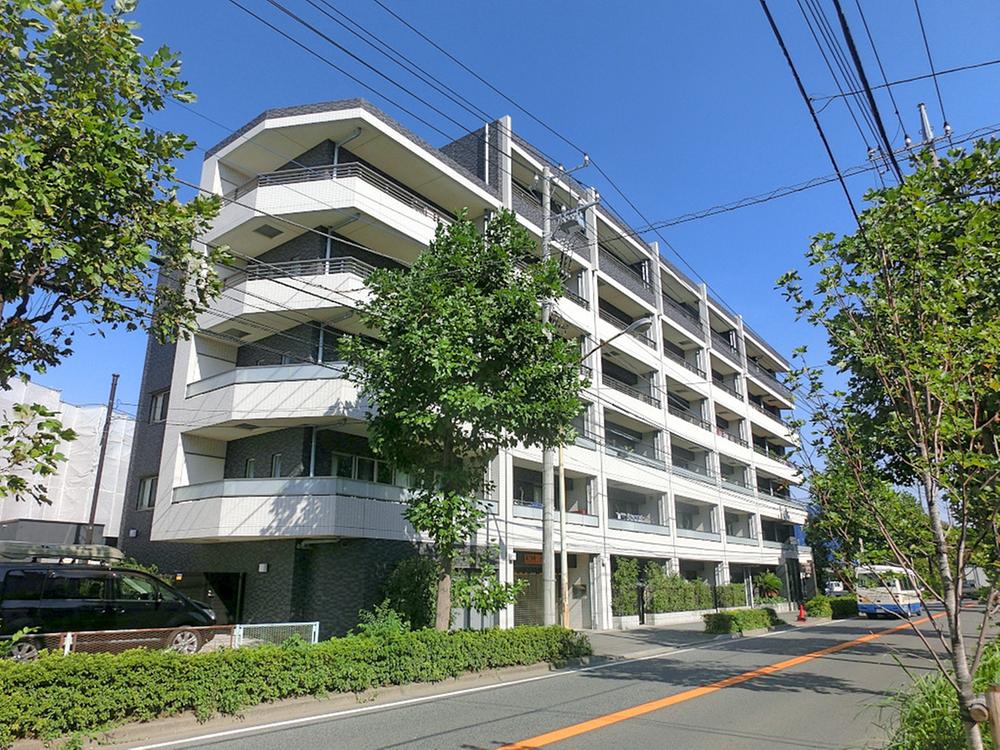 Local appearance photo
現地外観写真
Floor plan間取り図 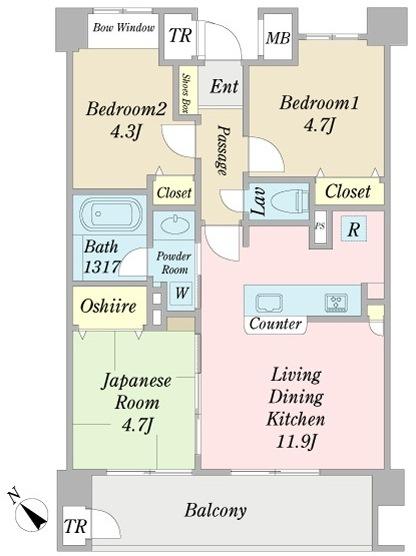 3LDK, Price 24,900,000 yen, Occupied area 56.04 sq m , Balcony area 8.77 sq m
3LDK、価格2490万円、専有面積56.04m2、バルコニー面積8.77m2
Other introspectionその他内観 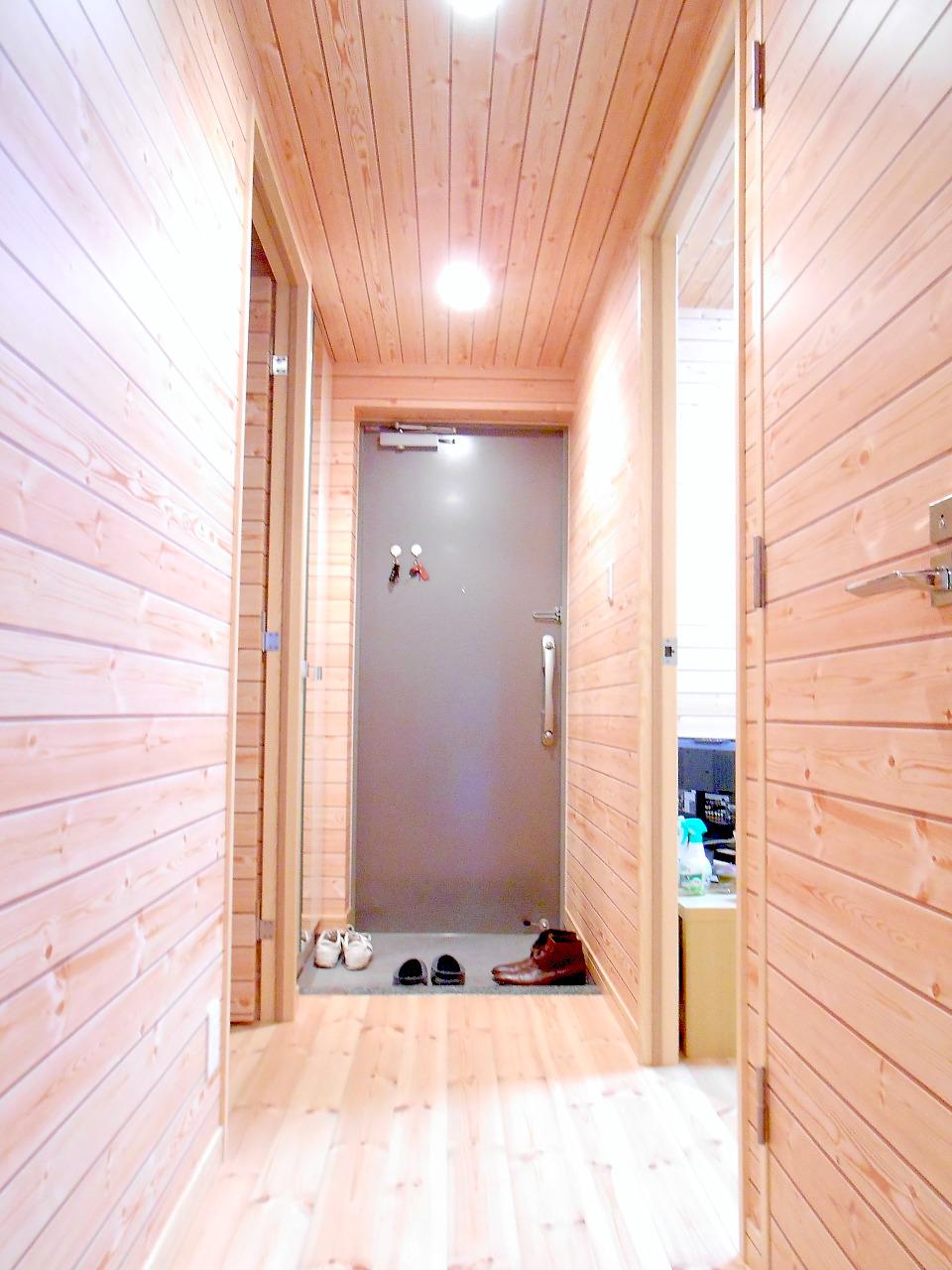 Room with solid wood! It is very beautiful.
無垢材を使用した室内!大変きれいです。
Entranceエントランス 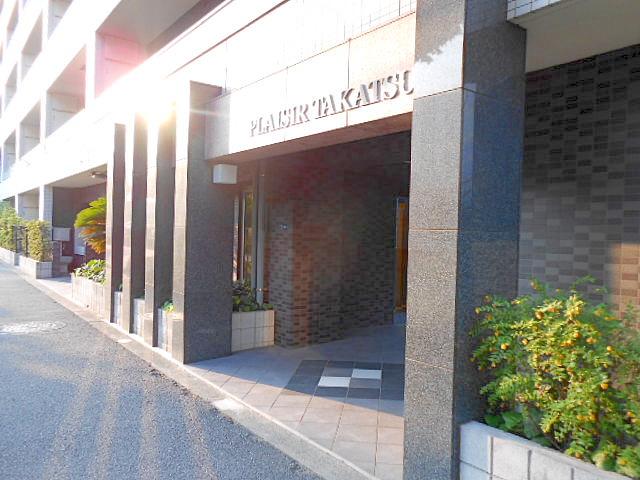 Common areas
共用部
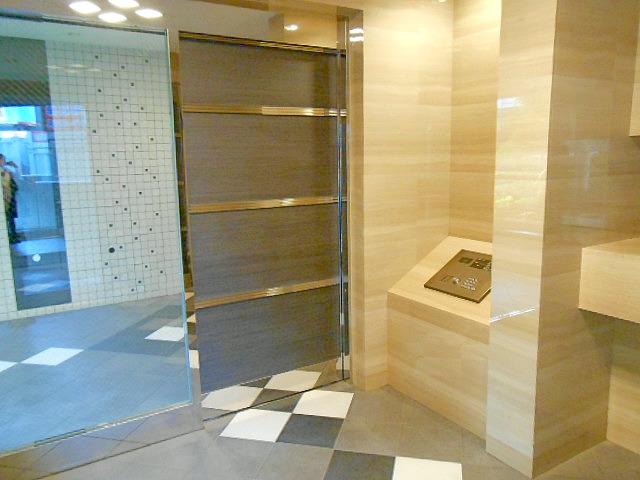 Common areas
共用部
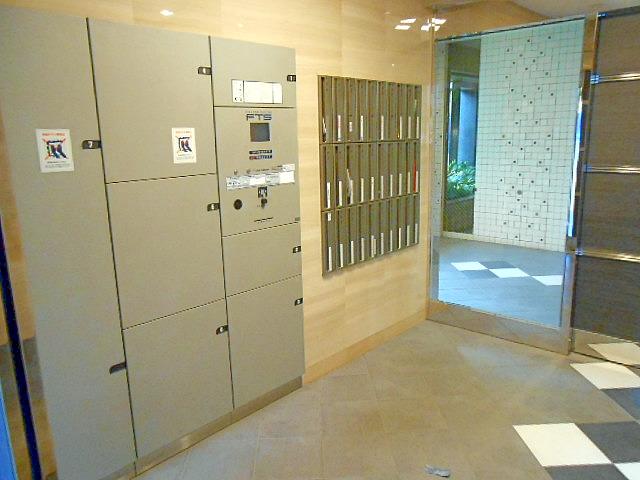 Common areas
共用部
Kitchenキッチン 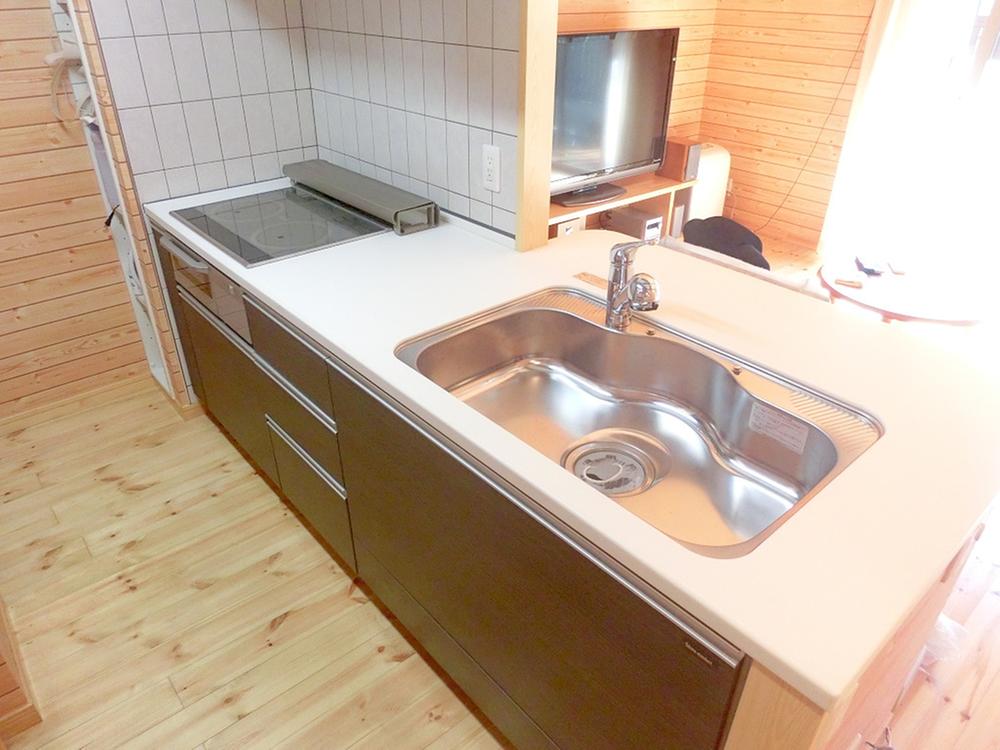 IH system kitchen three-necked, It is very beautiful to use, etc. sink.
IHシステムキッチン3口、シンク等大変きれいにご使用です。
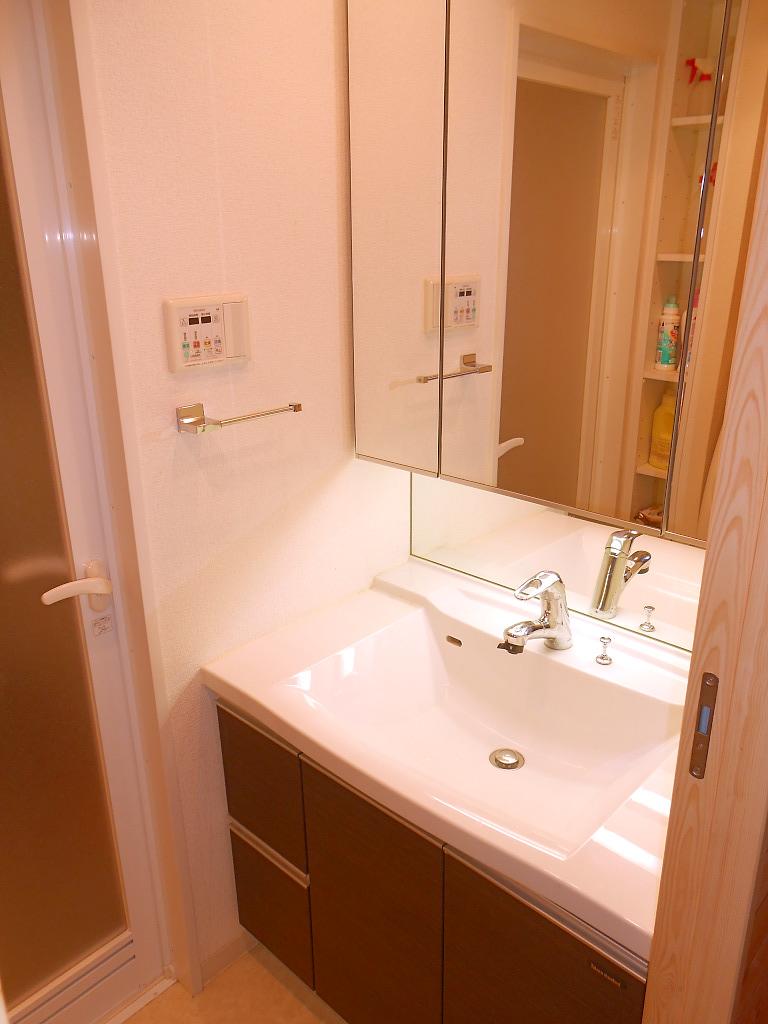 Wash basin, toilet
洗面台・洗面所
Bathroom浴室 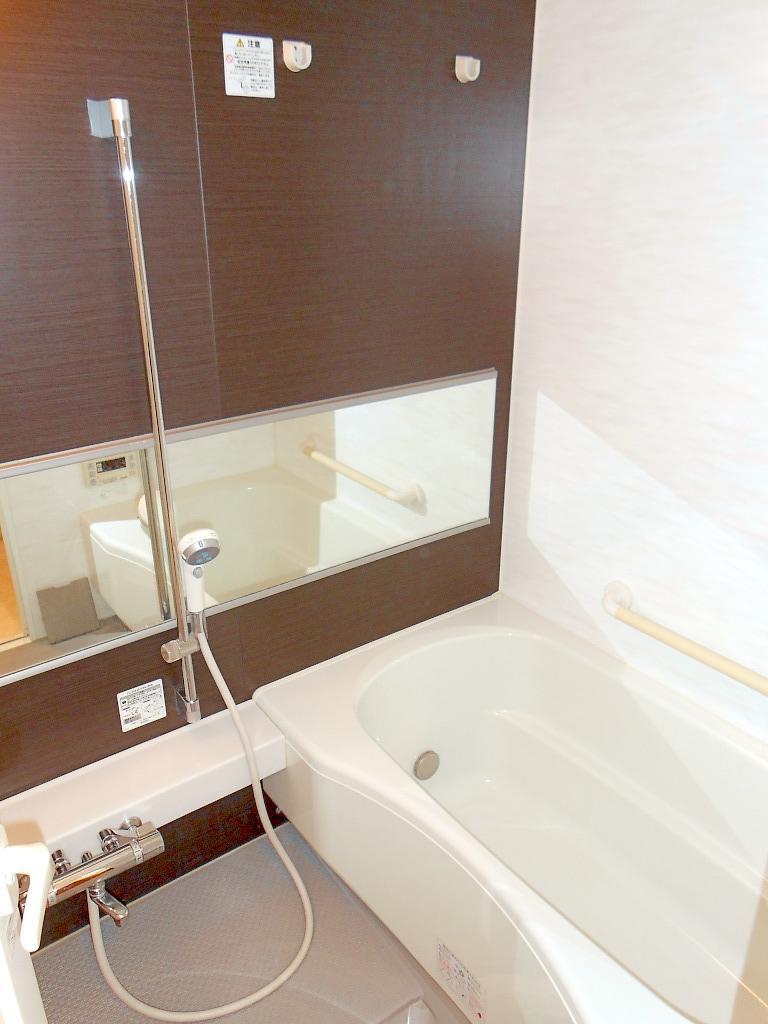 It is very beautiful to use.
大変きれいにご使用です。
Livingリビング 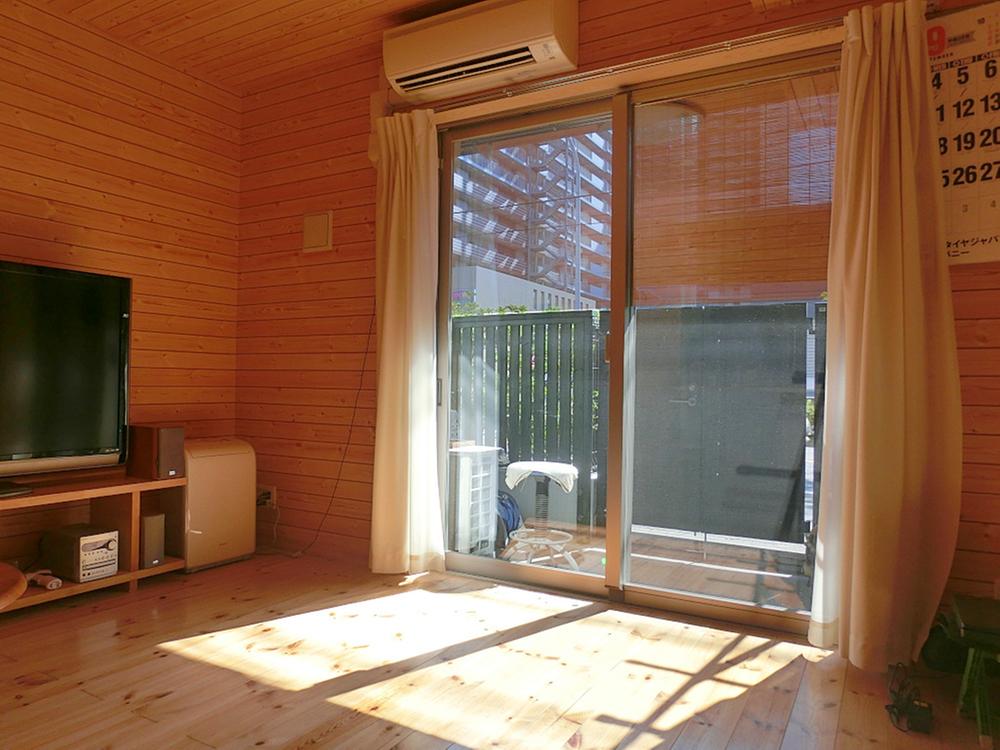 Sunny room!
日当たりの良いお部屋です!
Location
|











