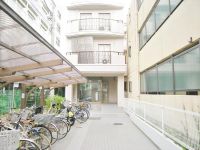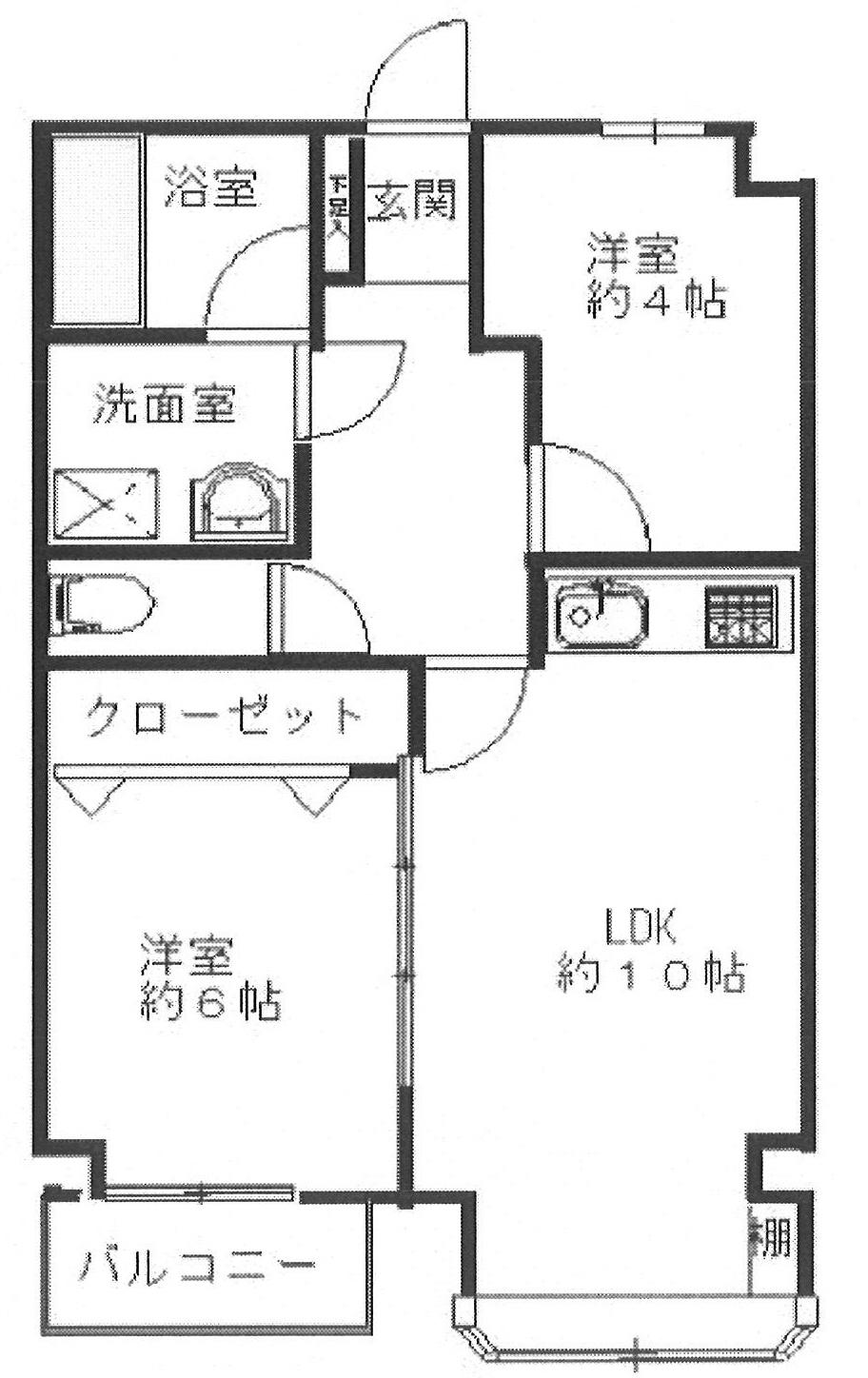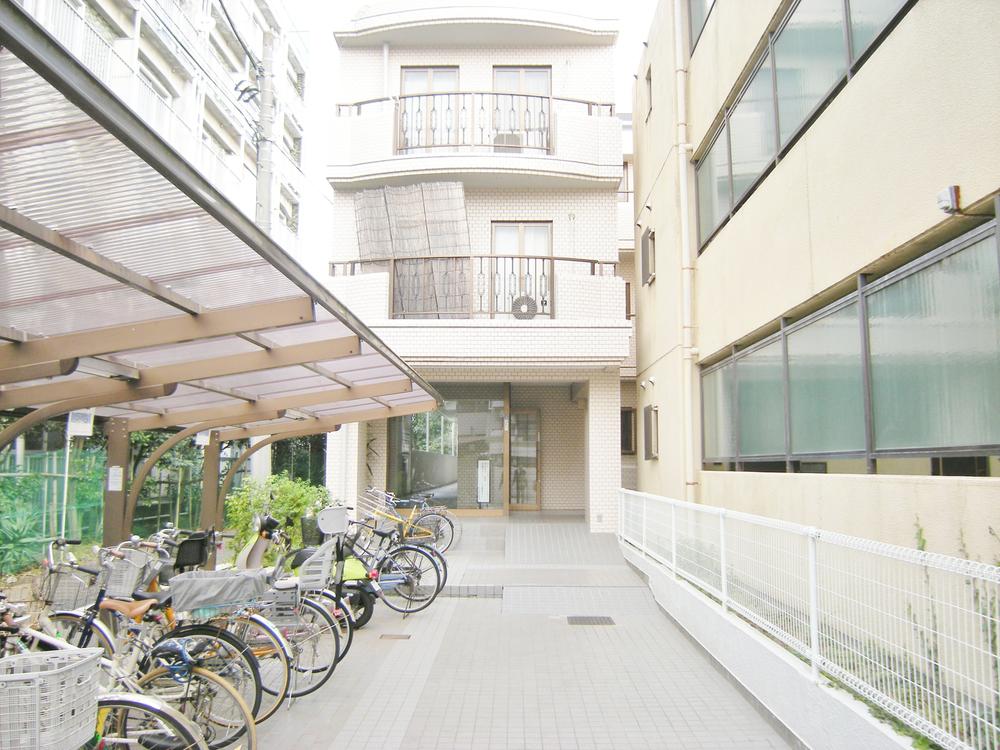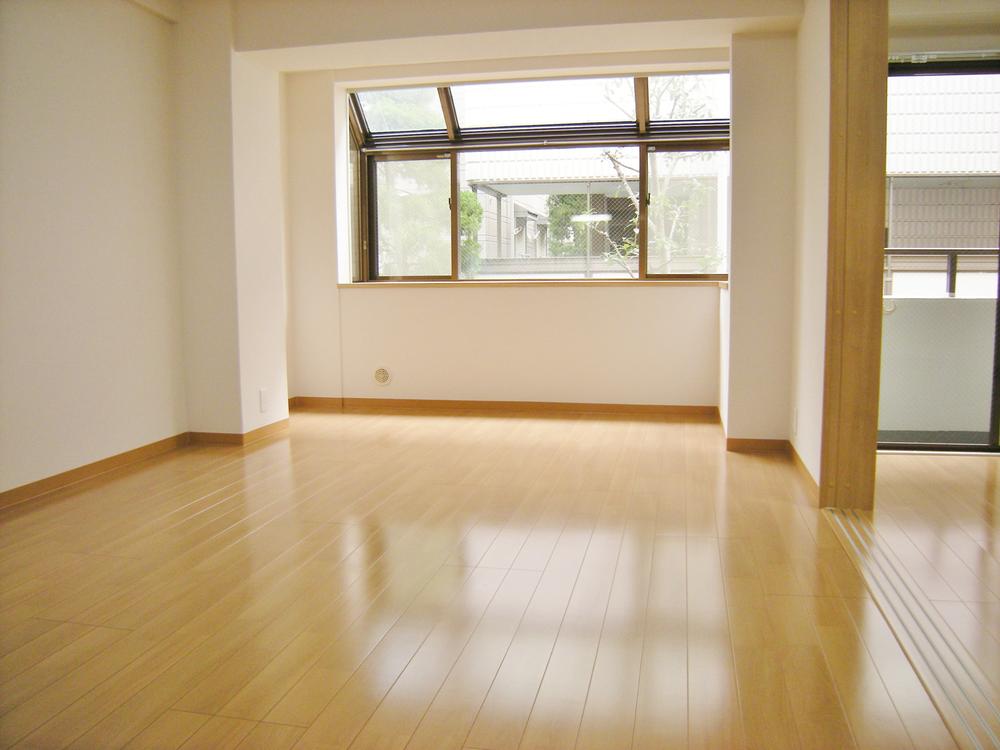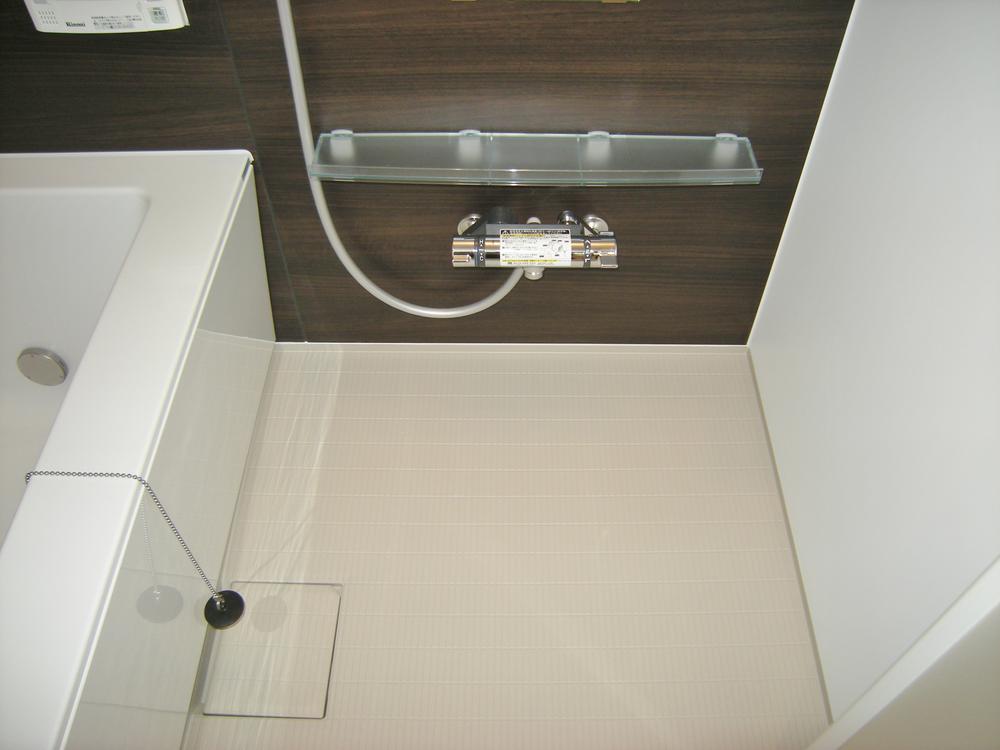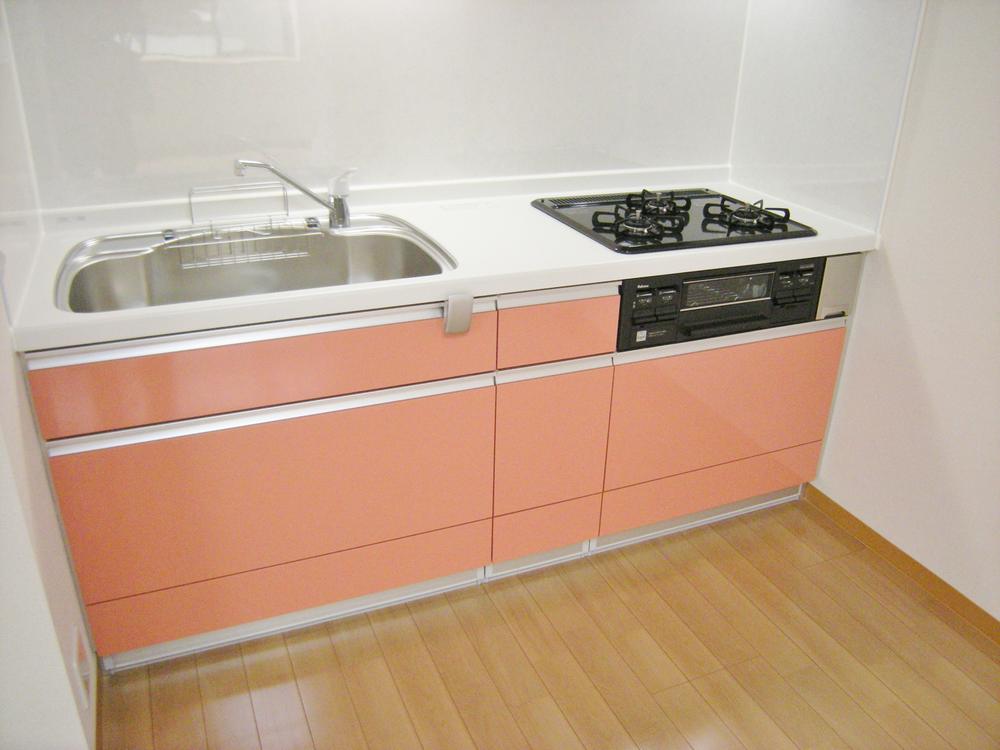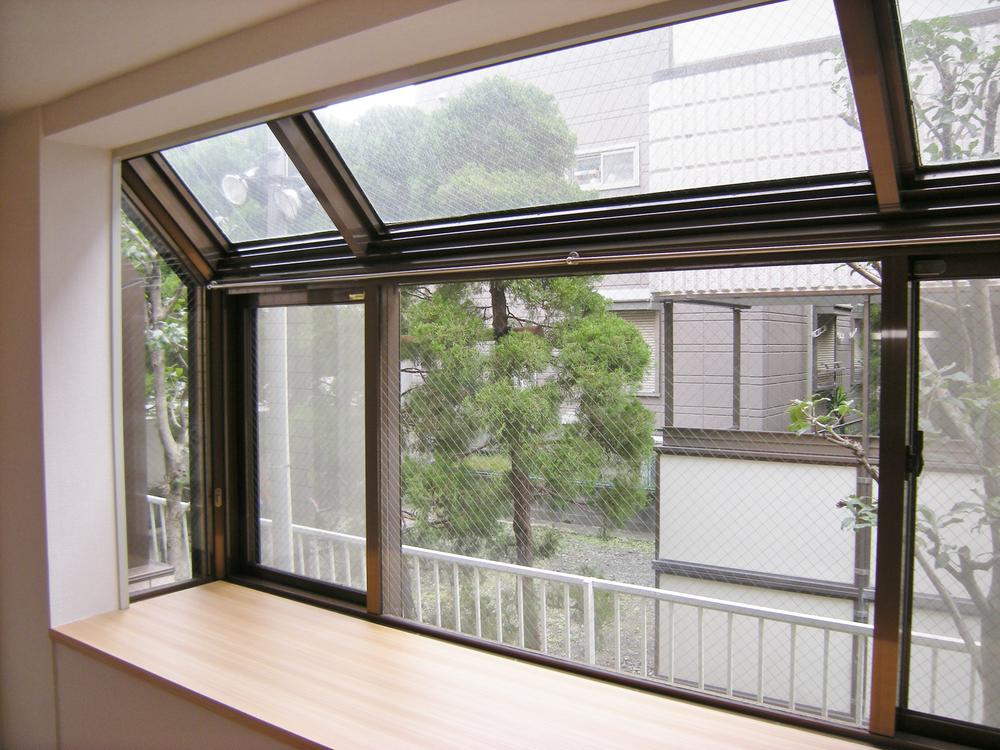|
|
Kawasaki City, Kanagawa Prefecture Takatsu-ku
神奈川県川崎市高津区
|
|
Denentoshi Tokyu "Futakoshinchi" walk 8 minutes
東急田園都市線「二子新地」歩8分
|
|
Immediate Available, Interior renovation, Flat to the station, Pets Negotiable
即入居可、内装リフォーム、駅まで平坦、ペット相談
|
|
TEL: 0800-603-1061 [Toll free]
TEL:0800-603-1061 【通話料無料】
|
Features pickup 特徴ピックアップ | | Immediate Available / Interior renovation / Flat to the station / Pets Negotiable 即入居可 /内装リフォーム /駅まで平坦 /ペット相談 |
Event information イベント情報 | | (Please be sure to ask in advance) (事前に必ずお問い合わせください) |
Property name 物件名 | | ■ Sankopo third Tama River ■ Renovated ■サンコーポ第3多摩川 ■リフォーム済み |
Price 価格 | | 17.8 million yen 1780万円 |
Floor plan 間取り | | 2LDK 2LDK |
Units sold 販売戸数 | | 1 units 1戸 |
Total units 総戸数 | | 17 units 17戸 |
Occupied area 専有面積 | | 46.26 sq m (center line of wall) 46.26m2(壁芯) |
Other area その他面積 | | Balcony area: 2.25 sq m バルコニー面積:2.25m2 |
Whereabouts floor / structures and stories 所在階/構造・階建 | | 1st floor / RC3 story 1階/RC3階建 |
Completion date 完成時期(築年月) | | February 1987 1987年2月 |
Address 住所 | | Kawasaki City, Kanagawa Prefecture Takatsu-ku, Suwa 2 神奈川県川崎市高津区諏訪2 |
Traffic 交通 | | Denentoshi Tokyu "Futakoshinchi" walk 8 minutes
Denentoshi Tokyu "Futakotamagawa" walk 16 minutes 東急田園都市線「二子新地」歩8分
東急田園都市線「二子玉川」歩16分
|
Person in charge 担当者より | | Person in charge of real-estate and building Kiyoshi Yoshida Age: 40 Daigyokai experience: Let's find the 20 years together in a fun My Home. 担当者宅建吉田潔年齢:40代業界経験:20年一緒に楽しいマイホーム探しをしましょう。 |
Contact お問い合せ先 | | TEL: 0800-603-1061 [Toll free] mobile phone ・ Also available from PHS
Caller ID is not notified
Please contact the "saw SUUMO (Sumo)"
If it does not lead, If the real estate company TEL:0800-603-1061【通話料無料】携帯電話・PHSからもご利用いただけます
発信者番号は通知されません
「SUUMO(スーモ)を見た」と問い合わせください
つながらない方、不動産会社の方は
|
Administrative expense 管理費 | | 13,900 yen / Month (consignment (cyclic)) 1万3900円/月(委託(巡回)) |
Repair reserve 修繕積立金 | | 15,530 yen / Month 1万5530円/月 |
Time residents 入居時期 | | Immediate available 即入居可 |
Whereabouts floor 所在階 | | 1st floor 1階 |
Direction 向き | | South 南 |
Renovation リフォーム | | June 2013 interior renovation completed (kitchen ・ bathroom ・ toilet ・ wall ・ floor ・ all rooms ・ Joinery exchange) 2013年6月内装リフォーム済(キッチン・浴室・トイレ・壁・床・全室・建具交換) |
Overview and notices その他概要・特記事項 | | Contact: Kiyoshi Yoshida 担当者:吉田潔 |
Structure-storey 構造・階建て | | RC3 story RC3階建 |
Site of the right form 敷地の権利形態 | | Ownership 所有権 |
Use district 用途地域 | | Two mid-high 2種中高 |
Parking lot 駐車場 | | Nothing 無 |
Company profile 会社概要 | | <Mediation> Governor of Kanagawa Prefecture (11) No. 008896 (the company), Kanagawa Prefecture Building Lots and Buildings Transaction Business Association (Corporation) metropolitan area real estate Fair Trade Council member Meiji Group Co., Ltd. Hauser Yubinbango216-0033 Kawasaki-shi, Kanagawa-ku, Miyamae Miyazaki 2-6-11 <仲介>神奈川県知事(11)第008896号(社)神奈川県宅地建物取引業協会会員 (公社)首都圏不動産公正取引協議会加盟明治グループ(株)日本ハウザー〒216-0033 神奈川県川崎市宮前区宮崎2-6-11 |
Construction 施工 | | Kudokensetsu (Ltd.) 工藤建設(株) |

