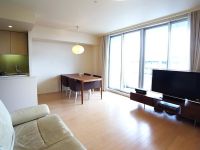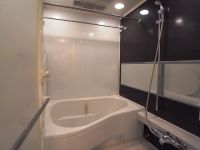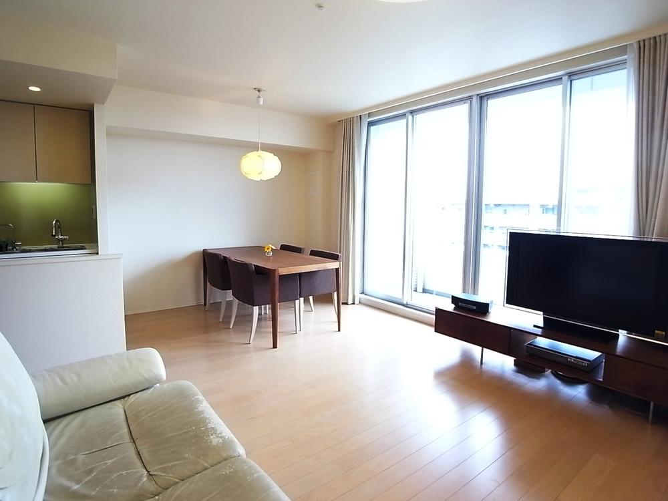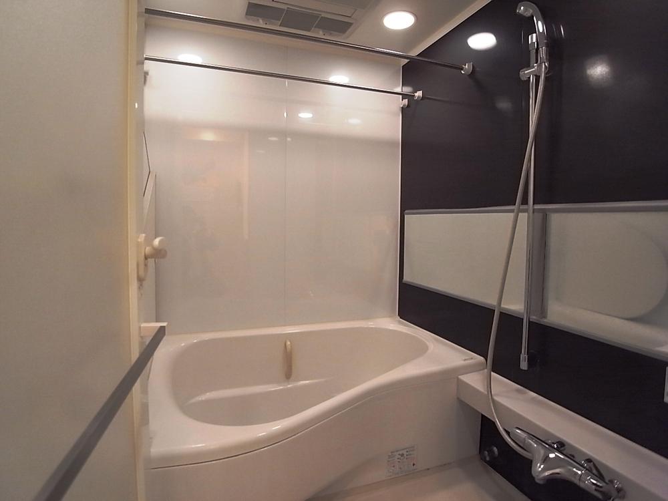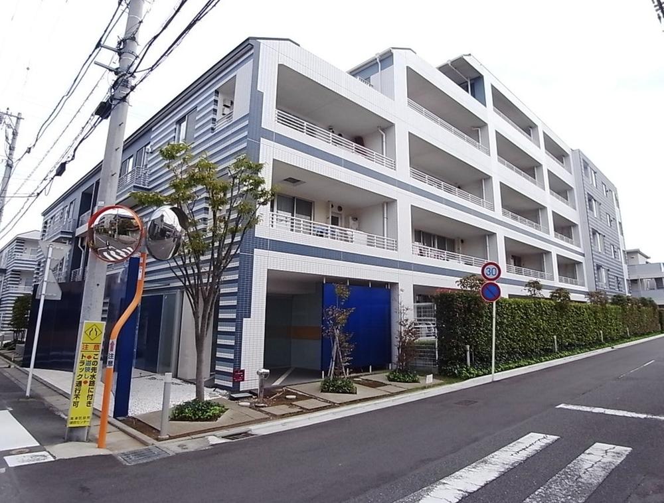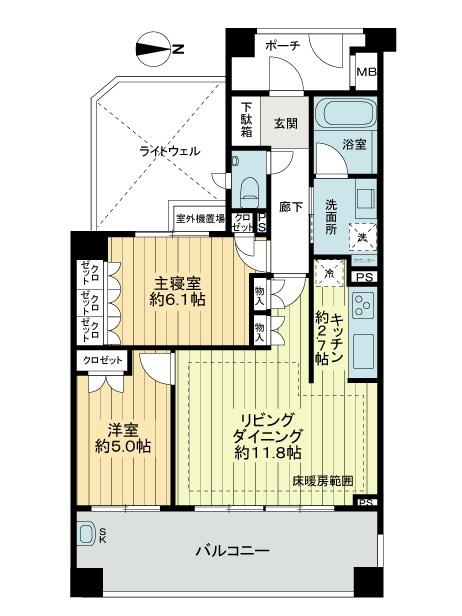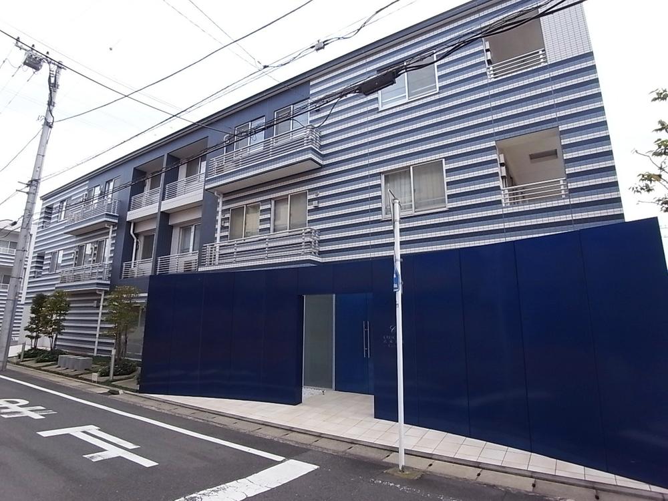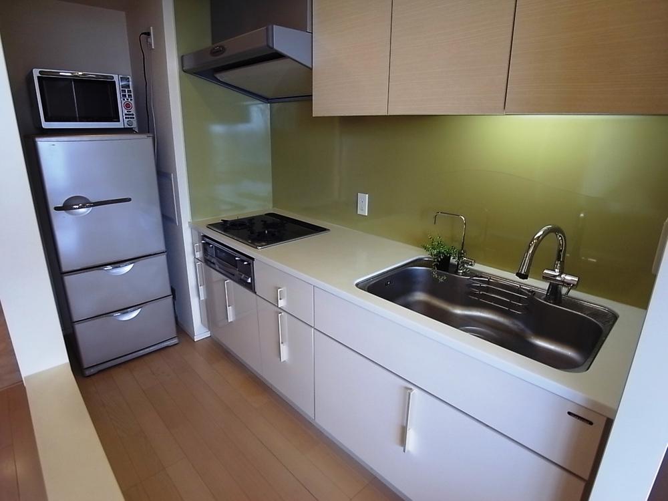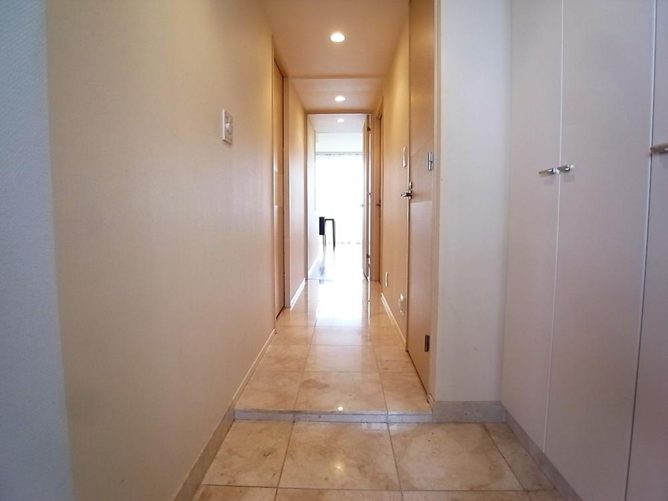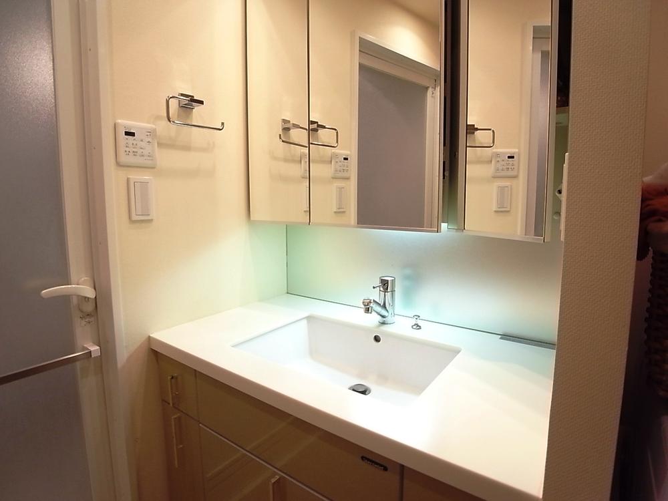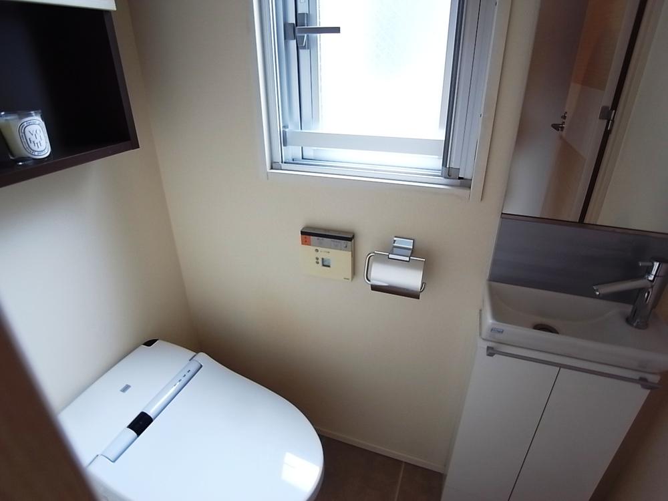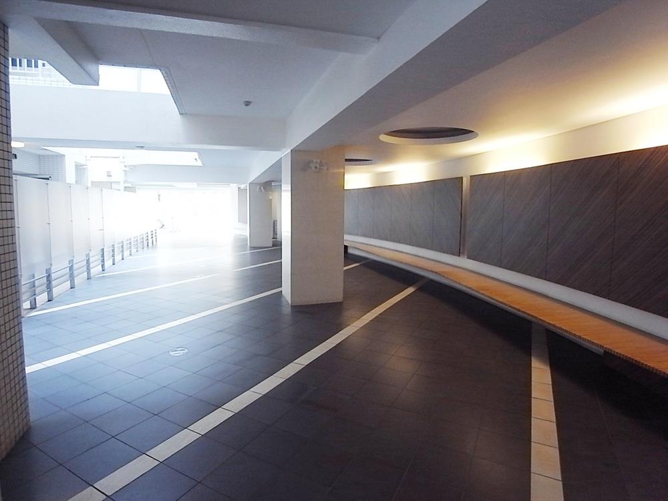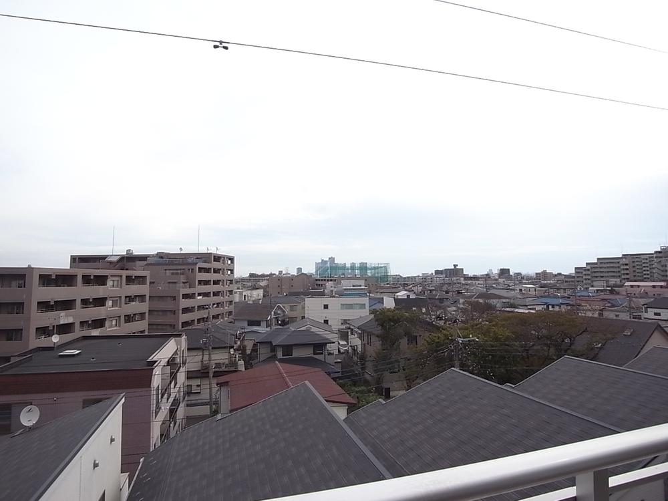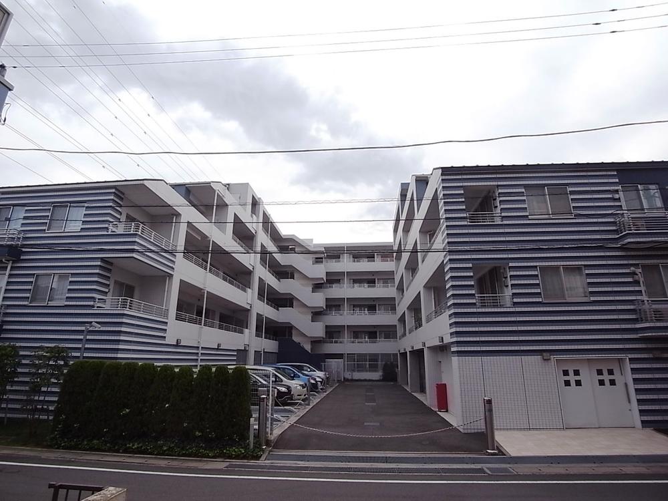|
|
Kawasaki City, Kanagawa Prefecture Takatsu-ku
神奈川県川崎市高津区
|
|
JR Nambu Line "Musashi-Shinjo" walk 9 minutes
JR南武線「武蔵新城」歩9分
|
|
◇ sunshine lookout for the 5-storey top floor dwelling unit is a good room ◇ high-spec equipment specifications in February Built in 2007, it is one of the attractive ◇ There is a feeling of opening in the living side height 2.3m high sash
◇5階建て最上階住戸のため日照眺望良好なお部屋です◇平成19年2月築でハイスペックな設備仕様も魅力の一つです◇リビング側高さ2.3mハイサッシュで開放感があり
|
|
■ TES hot water floor heating system in the living dining ■ Sash use the double-glazing to improve the heating and cooling efficiency ■ The kitchen is wide sink ・ With built-in water purifier ■ The bathrooms are full with ventilation drying function Otobasu ・ With mist sauna ■ Bathroom adopts "thermos tub" to up the extra insulation ■ Adopted heat-efficient water heater "Eco Jaws" ■ Sound insulation ・ Double floor with excellent maintenance ・ Double ceiling structure
■リビングダイニングにはTES温水式床暖房システム■サッシュは冷暖房効率を高める複層ガラスを使用■キッチンはワイドシンク・ビルトイン浄水器付■浴室は換気乾燥機能付フルオートバス・ミストサウナ付■浴室は保温力をアップさせる「魔法びん浴槽」を採用■熱効率の高い給湯器「エコジョーズ」を採用■遮音性・メンテナンス性に優れた二重床・二重天井構造
|
Features pickup 特徴ピックアップ | | Construction housing performance with evaluation / Design house performance with evaluation / Energy-saving water heaters / It is close to the city / System kitchen / Bathroom Dryer / Yang per good / All room storage / Flat to the station / A quiet residential area / Around traffic fewer / top floor ・ No upper floor / Mist sauna / 24 hours garbage disposal Allowed / Wide balcony / Barrier-free / Double-glazing / Elevator / Otobasu / High speed Internet correspondence / Warm water washing toilet seat / TV monitor interphone / Leafy residential area / Urban neighborhood / Mu front building / Ventilation good / All living room flooring / Good view / water filter / Pets Negotiable / BS ・ CS ・ CATV / Floor heating / Delivery Box 建設住宅性能評価付 /設計住宅性能評価付 /省エネ給湯器 /市街地が近い /システムキッチン /浴室乾燥機 /陽当り良好 /全居室収納 /駅まで平坦 /閑静な住宅地 /周辺交通量少なめ /最上階・上階なし /ミストサウナ /24時間ゴミ出し可 /ワイドバルコニー /バリアフリー /複層ガラス /エレベーター /オートバス /高速ネット対応 /温水洗浄便座 /TVモニタ付インターホン /緑豊かな住宅地 /都市近郊 /前面棟無 /通風良好 /全居室フローリング /眺望良好 /浄水器 /ペット相談 /BS・CS・CATV /床暖房 /宅配ボックス |
Property name 物件名 | | Crescent Musashi-Shinjo Sentia クレッセント武蔵新城センティア |
Price 価格 | | 31,800,000 yen 3180万円 |
Floor plan 間取り | | 2LDK 2LDK |
Units sold 販売戸数 | | 1 units 1戸 |
Total units 総戸数 | | 85 units 85戸 |
Occupied area 専有面積 | | 60.12 sq m (center line of wall) 60.12m2(壁芯) |
Other area その他面積 | | Balcony area: 14.4 sq m バルコニー面積:14.4m2 |
Whereabouts floor / structures and stories 所在階/構造・階建 | | 5th floor / RC5 story 5階/RC5階建 |
Completion date 完成時期(築年月) | | February 2007 2007年2月 |
Address 住所 | | Kawasaki City, Kanagawa Prefecture Takatsu-ku, a thousand years 神奈川県川崎市高津区千年 |
Traffic 交通 | | JR Nambu Line "Musashi-Shinjo" walk 9 minutes JR南武線「武蔵新城」歩9分
|
Related links 関連リンク | | [Related Sites of this company] 【この会社の関連サイト】 |
Person in charge 担当者より | | Person in charge of real-estate and building Kato Atsushi Age: 30 Daigyokai Experience: is assigned to the seven years Mizonokuchi shop will be in 5 years. Now informed of the territory thanks to the community-based business. It is now possible to convey the information that can not be seen in the sales figures. So, When you consider the real estate buying and selling, Please feel free to contact us. 担当者宅建加藤 敦年齢:30代業界経験:7年溝の口店に配属され5年になります。地域密着営業のおかげで担当地域の情報通になりました。販売図面では見えない情報もお伝えできるようになりました。それでは、不動産売買を検討の際は、お気軽にご相談ください。 |
Contact お問い合せ先 | | TEL: 0120-984841 [Toll free] Please contact the "saw SUUMO (Sumo)" TEL:0120-984841【通話料無料】「SUUMO(スーモ)を見た」と問い合わせください |
Administrative expense 管理費 | | 11,700 yen / Month (consignment (commuting)) 1万1700円/月(委託(通勤)) |
Repair reserve 修繕積立金 | | 7440 yen / Month 7440円/月 |
Expenses 諸費用 | | Town council fee: 120 yen / Month, Internet maintenance fee: 399 yen / Month, Light distribution facility use fee: 410 yen / Month 町会費:120円/月、インターネット保守料:399円/月、光配信設備利用料:410円/月 |
Time residents 入居時期 | | Consultation 相談 |
Whereabouts floor 所在階 | | 5th floor 5階 |
Direction 向き | | East 東 |
Overview and notices その他概要・特記事項 | | Contact: Kato Atsushi 担当者:加藤 敦 |
Structure-storey 構造・階建て | | RC5 story RC5階建 |
Site of the right form 敷地の権利形態 | | Ownership 所有権 |
Use district 用途地域 | | Two mid-high 2種中高 |
Parking lot 駐車場 | | Sky Mu 空無 |
Company profile 会社概要 | | <Mediation> Minister of Land, Infrastructure and Transport (6) No. 004,139 (one company) Real Estate Association (Corporation) metropolitan area real estate Fair Trade Council member (Ltd.) Daikyo Riarudo Mizonokuchi shop / Telephone reception → Head Office: Tokyo Yubinbango213-0011 Kawasaki City, Kanagawa Prefecture Takatsu-ku, Hisamoto 3-2-1 wells Tower first floor <仲介>国土交通大臣(6)第004139号(一社)不動産協会会員 (公社)首都圏不動産公正取引協議会加盟(株)大京リアルド溝の口店/電話受付→本社:東京〒213-0011 神奈川県川崎市高津区久本3-2-1 ウェルタワー1階 |
Construction 施工 | | Tokyu Construction Co., Ltd. 東急建設(株) |
