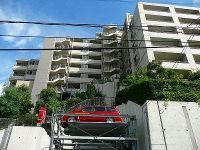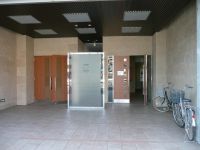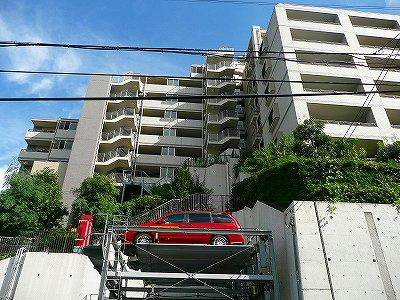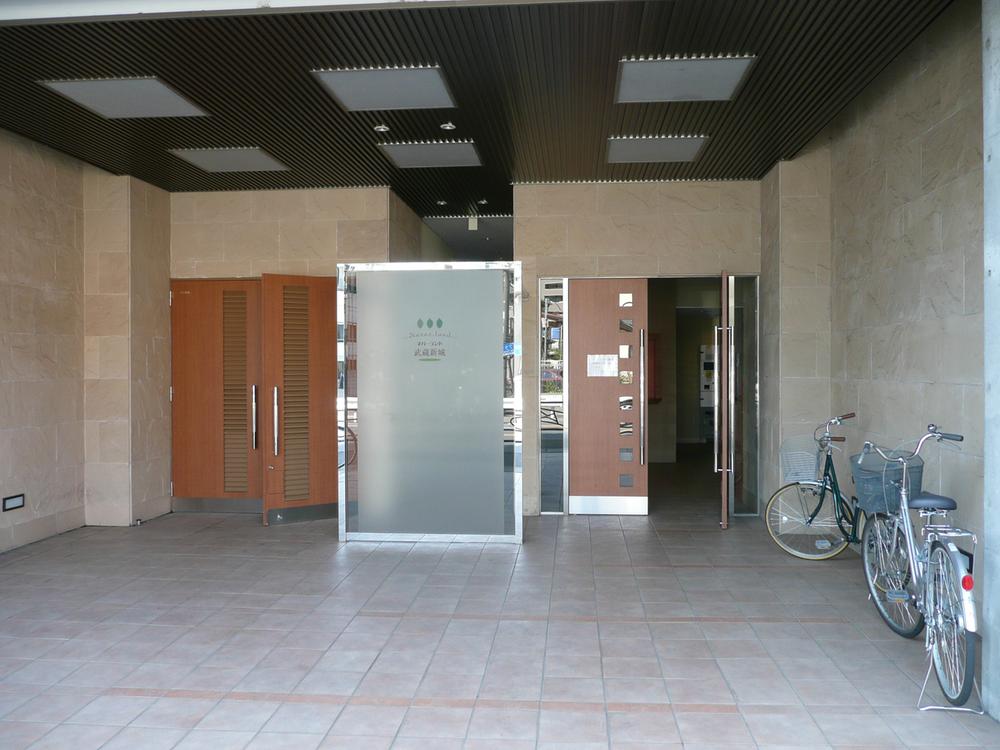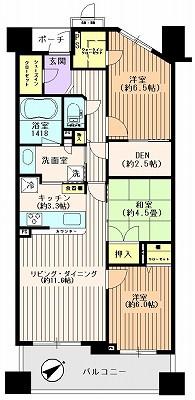|
|
Kawasaki City, Kanagawa Prefecture Takatsu-ku
神奈川県川崎市高津区
|
|
JR Nambu Line "Musashi-Shinjo" walk 17 minutes
JR南武線「武蔵新城」歩17分
|
|
◆ December 2003 Built ◆ Pet breeding Allowed (with detailed regulations) ◆ Housing wealth (with DEN) ◆ There is floor heating
◆平成15年12月築◆ペット飼育可(細則あり)◆収納豊富(DENあり)◆床暖房あり
|
Features pickup 特徴ピックアップ | | Seismic fit / System kitchen / Bathroom Dryer / Flat to the station / Japanese-style room / Face-to-face kitchen / Southeast direction / Elevator / Otobasu / High speed Internet correspondence / Warm water washing toilet seat / Storeroom / Pets Negotiable / Floor heating 耐震適合 /システムキッチン /浴室乾燥機 /駅まで平坦 /和室 /対面式キッチン /東南向き /エレベーター /オートバス /高速ネット対応 /温水洗浄便座 /納戸 /ペット相談 /床暖房 |
Property name 物件名 | | Neverland Musashi-Shinjo ネバーランド武蔵新城 |
Price 価格 | | 29,800,000 yen 2980万円 |
Floor plan 間取り | | 3LDK + S (storeroom) 3LDK+S(納戸) |
Units sold 販売戸数 | | 1 units 1戸 |
Total units 総戸数 | | 67 units 67戸 |
Occupied area 専有面積 | | 78.52 sq m (center line of wall) 78.52m2(壁芯) |
Other area その他面積 | | Balcony area: 10.04 sq m バルコニー面積:10.04m2 |
Whereabouts floor / structures and stories 所在階/構造・階建 | | 7th floor / RC14 story 7階/RC14階建 |
Completion date 完成時期(築年月) | | December 2003 2003年12月 |
Address 住所 | | Kawasaki City, Kanagawa Prefecture Takatsu-ku, New 2-18-1 神奈川県川崎市高津区新作2-18-1 |
Traffic 交通 | | JR Nambu Line "Musashi-Shinjo" walk 17 minutes JR南武線「武蔵新城」歩17分
|
Related links 関連リンク | | [Related Sites of this company] 【この会社の関連サイト】 |
Person in charge 担当者より | | Person in charge of real-estate and building Meguro Tsuyoshimune Age: 30 Daigyokai Experience: 14 years always the area on a motorcycle has been the operating activities. Please apologize for all means your voice If you see this face. 担当者宅建目黒 剛旨年齢:30代業界経験:14年いつもエリアをバイクで営業活動をしています。この顔を見かけたらぜひお声をお掛け下さい。 |
Contact お問い合せ先 | | TEL: 0800-603-0362 [Toll free] mobile phone ・ Also available from PHS
Caller ID is not notified
Please contact the "saw SUUMO (Sumo)"
If it does not lead, If the real estate company TEL:0800-603-0362【通話料無料】携帯電話・PHSからもご利用いただけます
発信者番号は通知されません
「SUUMO(スーモ)を見た」と問い合わせください
つながらない方、不動産会社の方は
|
Administrative expense 管理費 | | 11,020 yen / Month (consignment (commuting)) 1万1020円/月(委託(通勤)) |
Repair reserve 修繕積立金 | | 10,040 yen / Month 1万40円/月 |
Time residents 入居時期 | | Consultation 相談 |
Whereabouts floor 所在階 | | 7th floor 7階 |
Direction 向き | | Southeast 南東 |
Overview and notices その他概要・特記事項 | | Contact: Meguro Tsuyoshimune 担当者:目黒 剛旨 |
Structure-storey 構造・階建て | | RC14 story RC14階建 |
Site of the right form 敷地の権利形態 | | Ownership 所有権 |
Use district 用途地域 | | One middle and high 1種中高 |
Parking lot 駐車場 | | Sky Mu 空無 |
Company profile 会社概要 | | <Mediation> Minister of Land, Infrastructure and Transport (9) No. 003115 No. Okuraya Housing Corporation Mizonokuchi office Yubinbango213-0001 Kawasaki City, Kanagawa Prefecture Takatsu-ku, Mizoguchi 2-11-8 River Stone third building 5th floor <仲介>国土交通大臣(9)第003115号オークラヤ住宅(株)溝の口営業所〒213-0001 神奈川県川崎市高津区溝口2-11-8 リバーストーン第3ビル5階 |
