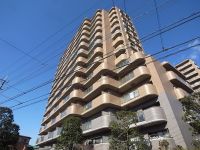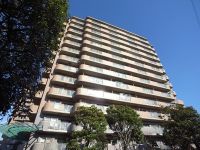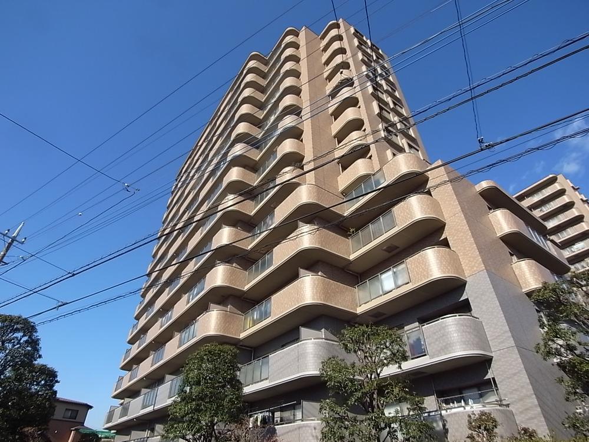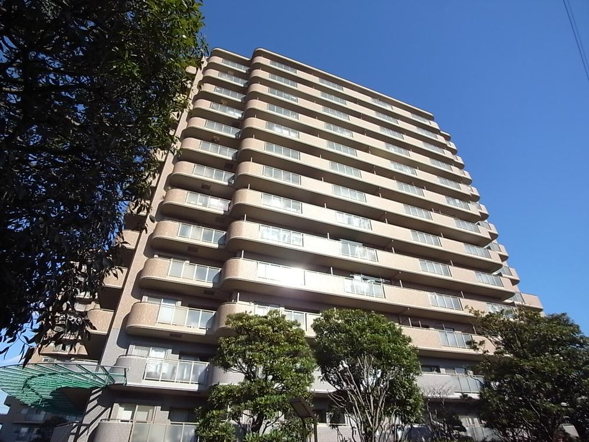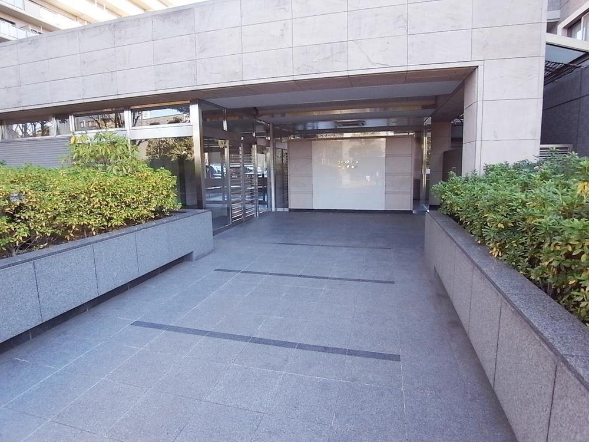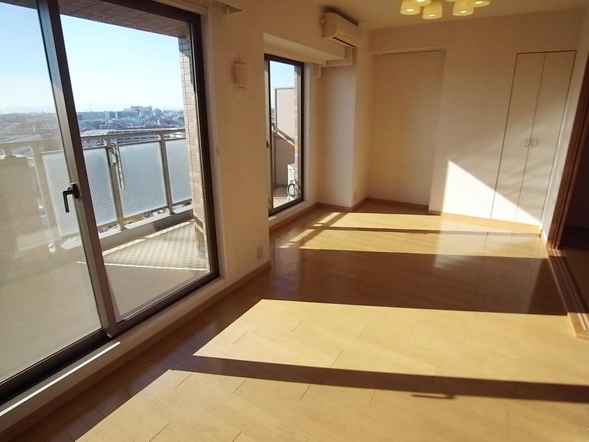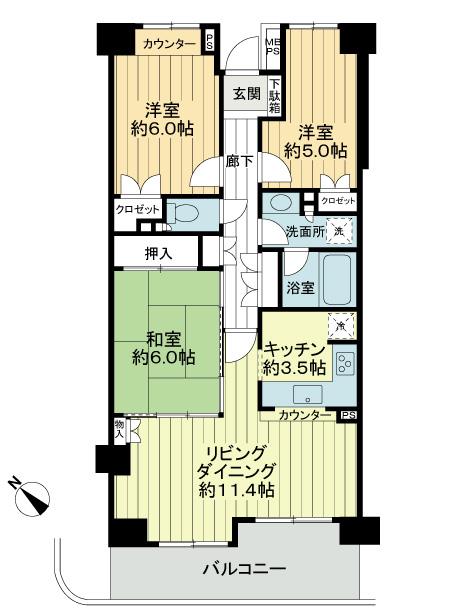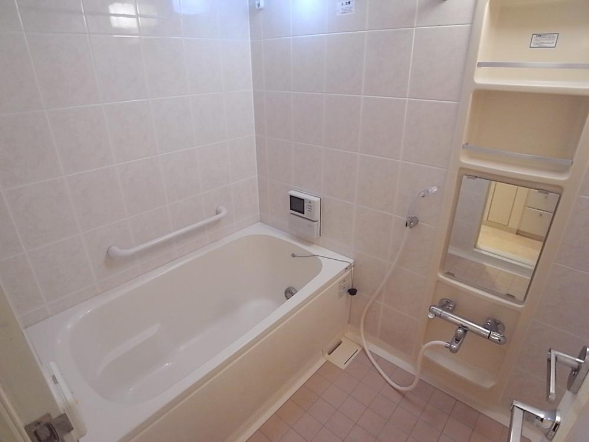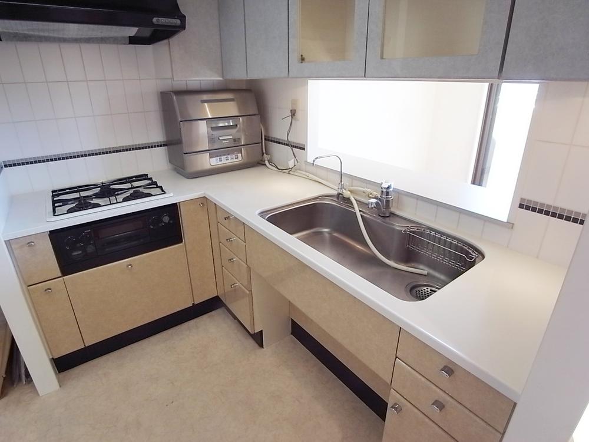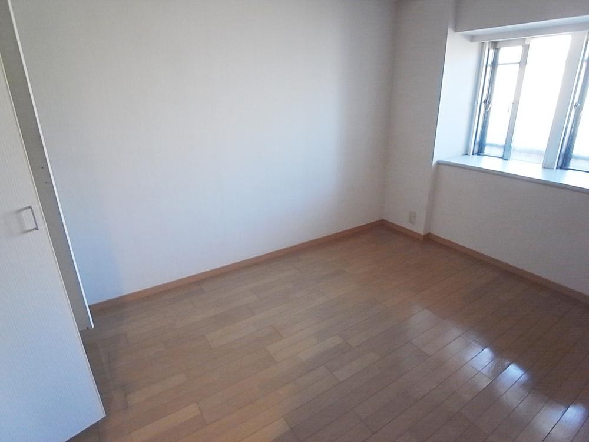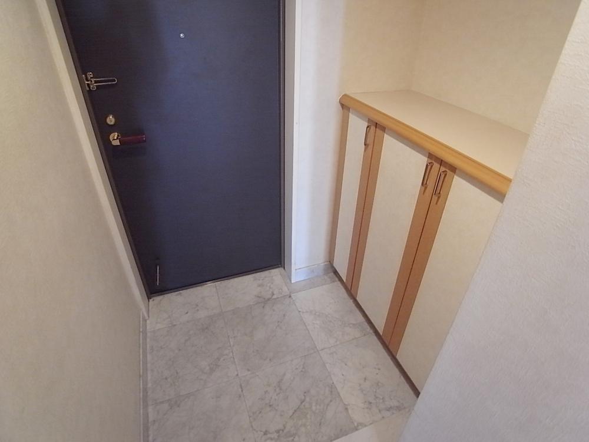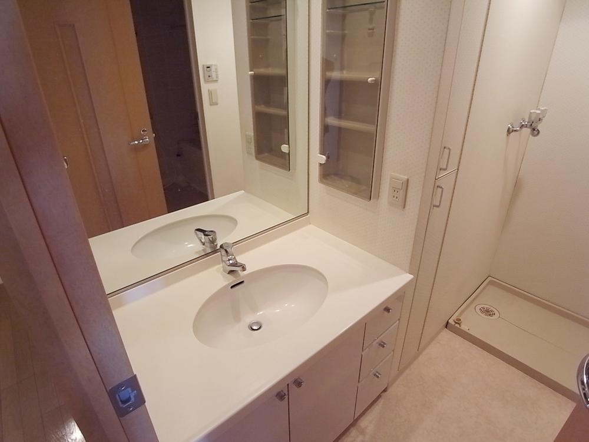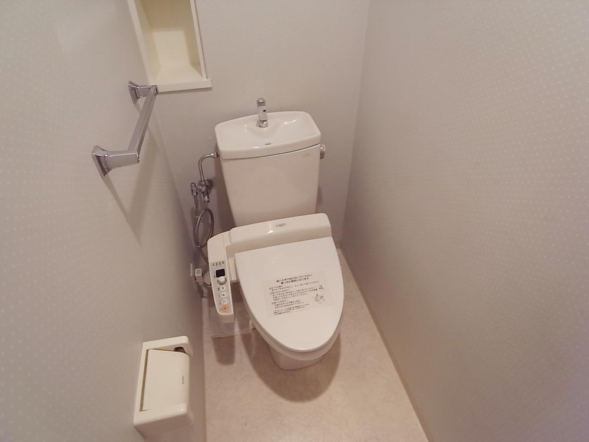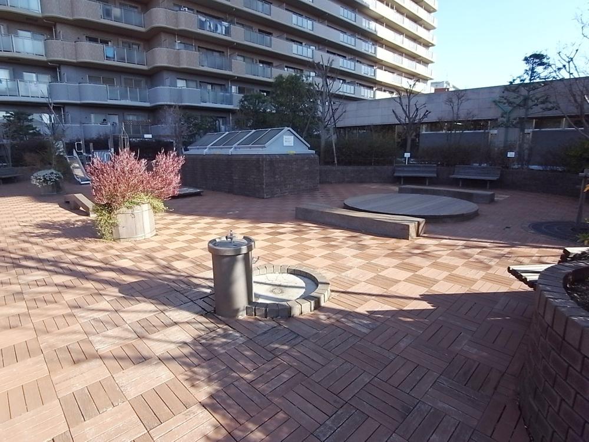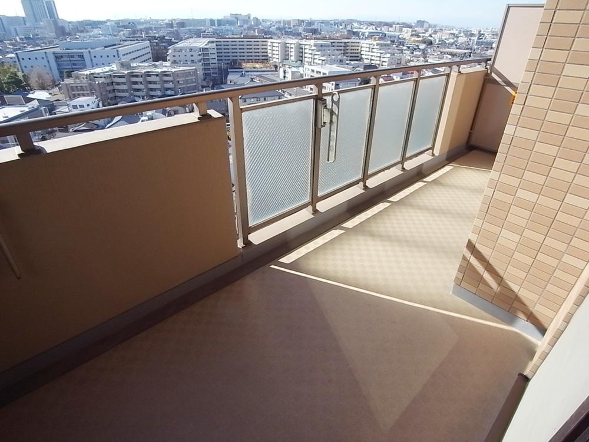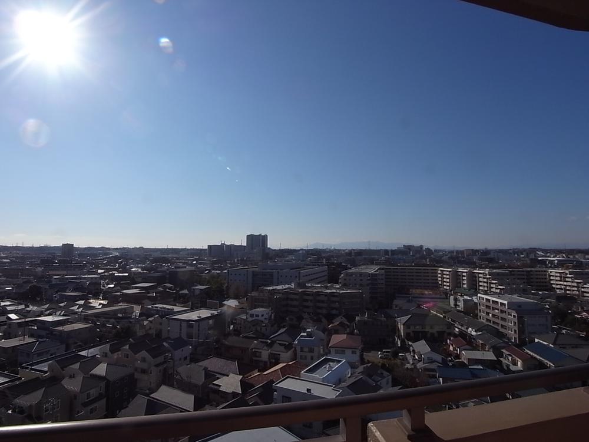|
|
Kawasaki City, Kanagawa Prefecture Takatsu-ku
神奈川県川崎市高津区
|
|
Denentoshi Tokyu "Futakoshinchi" walk 13 minutes
東急田園都市線「二子新地」歩13分
|
|
■ Mitsui Fudosan Co., Ltd. ・ It is a condominium by the joint venture of Nippon Steel. ■ View is good for the room of the 13th floor part there is no building in front. In good weather, you can see Mount Fuji from the room.
■三井不動産・新日本製鐵の共同事業による分譲マンションです。■前面に建物がなく13階部分のお部屋のため眺望良好です。天気の良い日にはお部屋から富士山をご覧になれます。
|
|
◆ Per day for the 13 floor of the south-west-facing, It is good to both view. ◆ During the Tama River fireworks display of the summer, Shared hallway, You can watch from the roof. ◆ Floor slab thickness 200mm, There TosakaiAtsu 200mm. ◆ Otobasu with bathroom ventilation dryer ◆ It is equipped with a digital terrestrial TV in the bathroom, Bath time we will also watch. ◆ July 2011 large-scale repair work carried out already (outer wall paint, Roofing, etc.) ◆ Management system is good to Friday from flat Monday 8:45 ~ Will be the caretaker work 17:00. ◆ On-site parking has your preparation of all households worth. (Monthly 11,000 yen ~ 27,000 yen) ※ By free compartment There is also a model that can not be parked in the size limit.
◆南西向きの13階部分のため日当たり、見晴らしともに良好です。◆夏の多摩川花火大会の際は、共用廊下、屋上から鑑賞できます。◆床スラブ厚200mm、戸境厚200mmあります。◆浴室換気乾燥機付きのオートバス◆浴室には地デジ対応のTVがついており、バスタイムも視聴いただきます。◆平成23年7月大規模修繕工事実施済み(外壁塗装、屋上防水等)◆管理体制良好で平月曜から金曜までの8:45 ~ 17:00の管理人勤務となります。◆敷地内駐車場は全戸分のご準備があります。(月額11,000円 ~ 27,000円) ※空き区画によってはサイズ制限で駐車できない車種もあります。
|
Features pickup 特徴ピックアップ | | 2 along the line more accessible / Fiscal year Available / Riverside / It is close to the city / Bathroom Dryer / Yang per good / Flat to the station / High floor / Face-to-face kitchen / South balcony / Elevator / Otobasu / Warm water washing toilet seat / TV with bathroom / Mu front building / Good view / Southwestward / Flat terrain / Delivery Box 2沿線以上利用可 /年度内入居可 /リバーサイド /市街地が近い /浴室乾燥機 /陽当り良好 /駅まで平坦 /高層階 /対面式キッチン /南面バルコニー /エレベーター /オートバス /温水洗浄便座 /TV付浴室 /前面棟無 /眺望良好 /南西向き /平坦地 /宅配ボックス |
Event information イベント情報 | | Local tours (please make a reservation beforehand) schedule / January 11 (Saturday) ~ January 13 (Monday) Time / 10:00 ~ 18:00 "appointment sneak preview held" the day is not the person in charge is waiting to local. Your preview hope customers please come to on your tour booking your tour date and time in advance. If the held schedule does not meet your convenience is, So we can hear you also booking at a different schedule, Please feel free to contact us. 現地見学会(事前に必ず予約してください)日程/1月11日(土曜日) ~ 1月13日(月曜日)時間/10:00 ~ 18:00「予約制内覧会開催」当日は現地に担当者が待機しておりません。ご内覧希望のお客様は事前にご見学日時をご予約の上ご見学へお越しください。開催日程にご都合の合わない場合には、別日程でのご予約もお承りできますので、お気軽にお問い合わせください。 |
Property name 物件名 | | Ville Clair Futako Tamagawa ◆ Southwestward 13 floor ・ Day view good ◆ ヴィルクレール二子多摩川 ◆南西向き13階部分・日当たり眺望良好◆ |
Price 価格 | | 35,300,000 yen 3530万円 |
Floor plan 間取り | | 3LDK 3LDK |
Units sold 販売戸数 | | 1 units 1戸 |
Occupied area 専有面積 | | 72.62 sq m (center line of wall) 72.62m2(壁芯) |
Other area その他面積 | | Balcony area: 9.9 sq m バルコニー面積:9.9m2 |
Whereabouts floor / structures and stories 所在階/構造・階建 | | 13th floor / SRC14 basement floor 2-story 13階/SRC14階地下2階建 |
Completion date 完成時期(築年月) | | February 1999 1999年2月 |
Address 住所 | | Kawasaki City, Kanagawa Prefecture Takatsu-ku, Kitamigata 2 神奈川県川崎市高津区北見方2 |
Traffic 交通 | | Denentoshi Tokyu "Futakoshinchi" walk 13 minutes
Denentoshi Tokyu "Futakotamagawa" walk 17 minutes 東急田園都市線「二子新地」歩13分
東急田園都市線「二子玉川」歩17分
|
Related links 関連リンク | | [Related Sites of this company] 【この会社の関連サイト】 |
Person in charge 担当者より | | Person in charge of real-estate and building Kato Atsushi Age: 30 Daigyokai Experience: is assigned to the seven years Mizonokuchi shop will be in 5 years. Now informed of the territory thanks to the community-based business. It is now possible to convey the information that can not be seen in the sales figures. So, When you consider the real estate buying and selling, Please feel free to contact us. 担当者宅建加藤 敦年齢:30代業界経験:7年溝の口店に配属され5年になります。地域密着営業のおかげで担当地域の情報通になりました。販売図面では見えない情報もお伝えできるようになりました。それでは、不動産売買を検討の際は、お気軽にご相談ください。 |
Contact お問い合せ先 | | TEL: 0120-984841 [Toll free] Please contact the "saw SUUMO (Sumo)" TEL:0120-984841【通話料無料】「SUUMO(スーモ)を見た」と問い合わせください |
Administrative expense 管理費 | | 11,200 yen / Month (consignment (commuting)) 1万1200円/月(委託(通勤)) |
Repair reserve 修繕積立金 | | 6530 yen / Month 6530円/月 |
Expenses 諸費用 | | Interference reserve: 300 yen / Month 電波障害積立金:300円/月 |
Time residents 入居時期 | | Consultation 相談 |
Whereabouts floor 所在階 | | 13th floor 13階 |
Direction 向き | | Southwest 南西 |
Overview and notices その他概要・特記事項 | | Contact: Kato Atsushi 担当者:加藤 敦 |
Structure-storey 構造・階建て | | SRC14 basement floor 2-story SRC14階地下2階建 |
Site of the right form 敷地の権利形態 | | Ownership 所有権 |
Use district 用途地域 | | One dwelling, One middle and high 1種住居、1種中高 |
Parking lot 駐車場 | | Site (11,000 yen ~ 27,000 yen / Month) 敷地内(1万1000円 ~ 2万7000円/月) |
Company profile 会社概要 | | <Mediation> Minister of Land, Infrastructure and Transport (6) No. 004,139 (one company) Real Estate Association (Corporation) metropolitan area real estate Fair Trade Council member (Ltd.) Daikyo Riarudo Mizonokuchi shop / Telephone reception → Head Office: Tokyo Yubinbango213-0011 Kawasaki City, Kanagawa Prefecture Takatsu-ku, Hisamoto 3-2-1 wells Tower first floor <仲介>国土交通大臣(6)第004139号(一社)不動産協会会員 (公社)首都圏不動産公正取引協議会加盟(株)大京リアルド溝の口店/電話受付→本社:東京〒213-0011 神奈川県川崎市高津区久本3-2-1 ウェルタワー1階 |
Construction 施工 | | (Ltd.) JDC Corporation (株)日本国土開発 |
