Used Apartments » Kanto » Kanagawa Prefecture » Kawasaki City Tama-ku
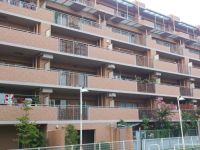 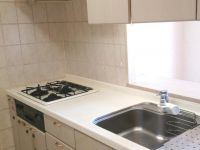
| | Kawasaki City, Kanagawa Prefecture Tama-ku, 神奈川県川崎市多摩区 |
| JR Nambu Line "lottery" walk 8 minutes JR南武線「久地」歩8分 |
| Immediate Available, Facing south, Yang per good, All room storage, Flat to the station, Security enhancement, Self-propelled parking, Wide balcony, Bicycle-parking space, Ventilation good, Flat terrain, Delivery Box, Bike shelter 即入居可、南向き、陽当り良好、全居室収納、駅まで平坦、セキュリティ充実、自走式駐車場、ワイドバルコニー、駐輪場、通風良好、平坦地、宅配ボックス、バイク置場 |
Features pickup 特徴ピックアップ | | Immediate Available / Facing south / Yang per good / All room storage / Flat to the station / Security enhancement / Self-propelled parking / Wide balcony / Bicycle-parking space / Ventilation good / Flat terrain / Delivery Box / Bike shelter 即入居可 /南向き /陽当り良好 /全居室収納 /駅まで平坦 /セキュリティ充実 /自走式駐車場 /ワイドバルコニー /駐輪場 /通風良好 /平坦地 /宅配ボックス /バイク置場 | Event information イベント情報 | | (Please make a reservation beforehand) (事前に必ず予約してください) | Property name 物件名 | | Park Heights Tama River Garden パークハイツ多摩川ガーデン | Price 価格 | | 26,800,000 yen 2680万円 | Floor plan 間取り | | 3LDK 3LDK | Units sold 販売戸数 | | 1 units 1戸 | Total units 総戸数 | | 77 units 77戸 | Occupied area 専有面積 | | 71.1 sq m (center line of wall) 71.1m2(壁芯) | Other area その他面積 | | Balcony area: 14.46 sq m バルコニー面積:14.46m2 | Whereabouts floor / structures and stories 所在階/構造・階建 | | 4th floor / RC6 story 4階/RC6階建 | Completion date 完成時期(築年月) | | July 1999 1999年7月 | Address 住所 | | Kawasaki City, Kanagawa Prefecture Tama-ku, weir 2 神奈川県川崎市多摩区堰2 | Traffic 交通 | | JR Nambu Line "lottery" walk 8 minutes JR南武線「久地」歩8分
| Contact お問い合せ先 | | (Ltd.) Marvelous Corporation TEL: 0800-602-7850 [Toll free] mobile phone ・ Also available from PHS
Caller ID is not notified
Please contact the "saw SUUMO (Sumo)"
If it does not lead, If the real estate company (株)マーベラスコーポレーションTEL:0800-602-7850【通話料無料】携帯電話・PHSからもご利用いただけます
発信者番号は通知されません
「SUUMO(スーモ)を見た」と問い合わせください
つながらない方、不動産会社の方は
| Administrative expense 管理費 | | 8770 yen / Month (consignment (commuting)) 8770円/月(委託(通勤)) | Repair reserve 修繕積立金 | | 8320 yen / Month 8320円/月 | Time residents 入居時期 | | Immediate available 即入居可 | Whereabouts floor 所在階 | | 4th floor 4階 | Direction 向き | | South 南 | Structure-storey 構造・階建て | | RC6 story RC6階建 | Site of the right form 敷地の権利形態 | | Ownership 所有権 | Use district 用途地域 | | Two mid-high, Quasi-residence 2種中高、準住居 | Parking lot 駐車場 | | Site (10,000 yen ~ 12,000 yen / Month) 敷地内(1万円 ~ 1万2000円/月) | Company profile 会社概要 | | <Mediation> Governor of Kanagawa Prefecture (1) No. 028522 (Ltd.) Marvelous Corporation Yubinbango216-0004 Kawasaki City, Kanagawa Prefecture Miyamae-ku, Saginuma 3-1-20 <仲介>神奈川県知事(1)第028522号(株)マーベラスコーポレーション〒216-0004 神奈川県川崎市宮前区鷺沼3-1-20 | Construction 施工 | | (Ltd.) Hazama Corporation (株)間組 |
Local appearance photo現地外観写真 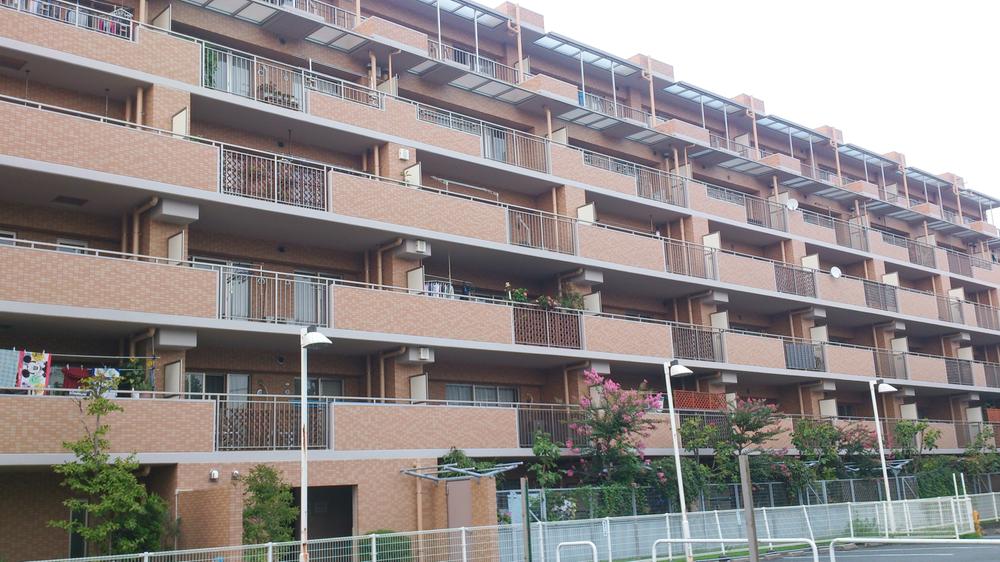 Local (10 May 2013) Shooting
現地(2013年10月)撮影
Kitchenキッチン 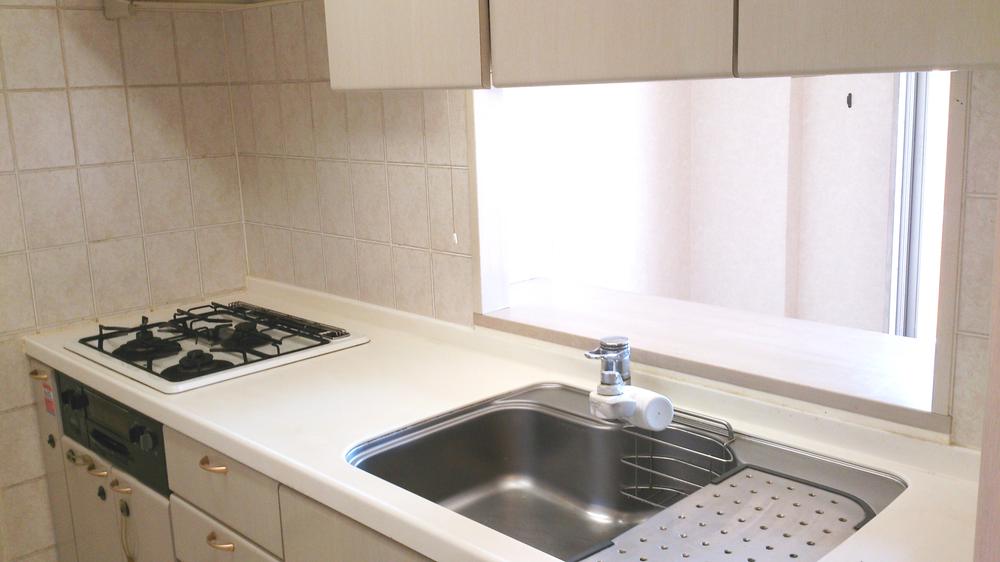 Indoor (September 2013) Shooting
室内(2013年9月)撮影
Floor plan間取り図 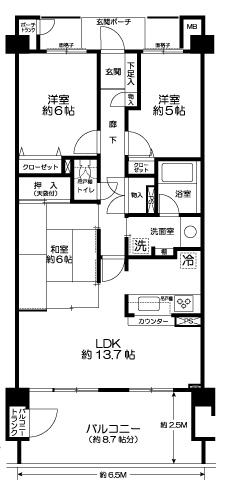 3LDK, Price 26,800,000 yen, Footprint 71.1 sq m , Balcony area 14.46 sq m
3LDK、価格2680万円、専有面積71.1m2、バルコニー面積14.46m2
Livingリビング 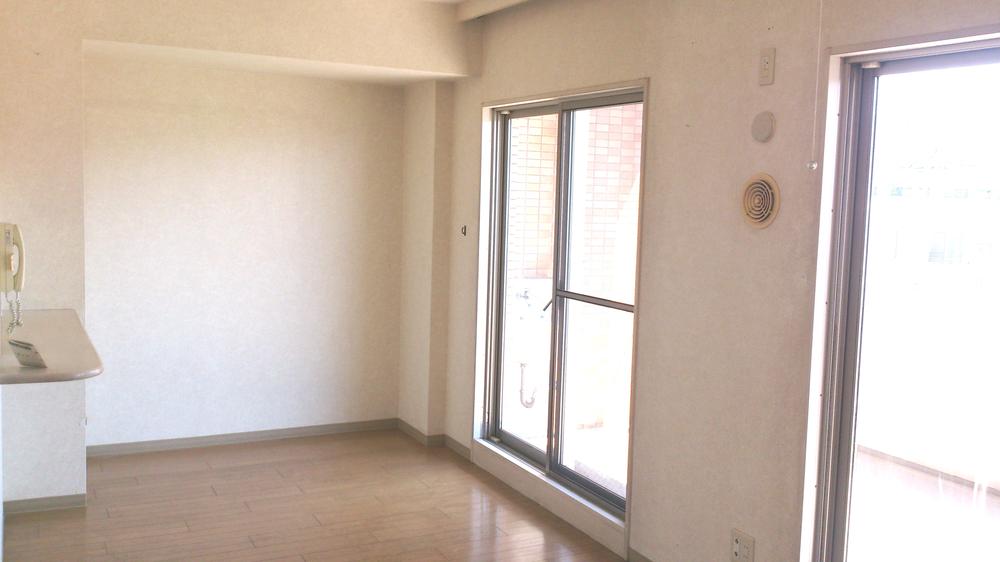 Indoor (September 2013) Shooting
室内(2013年9月)撮影
Bathroom浴室 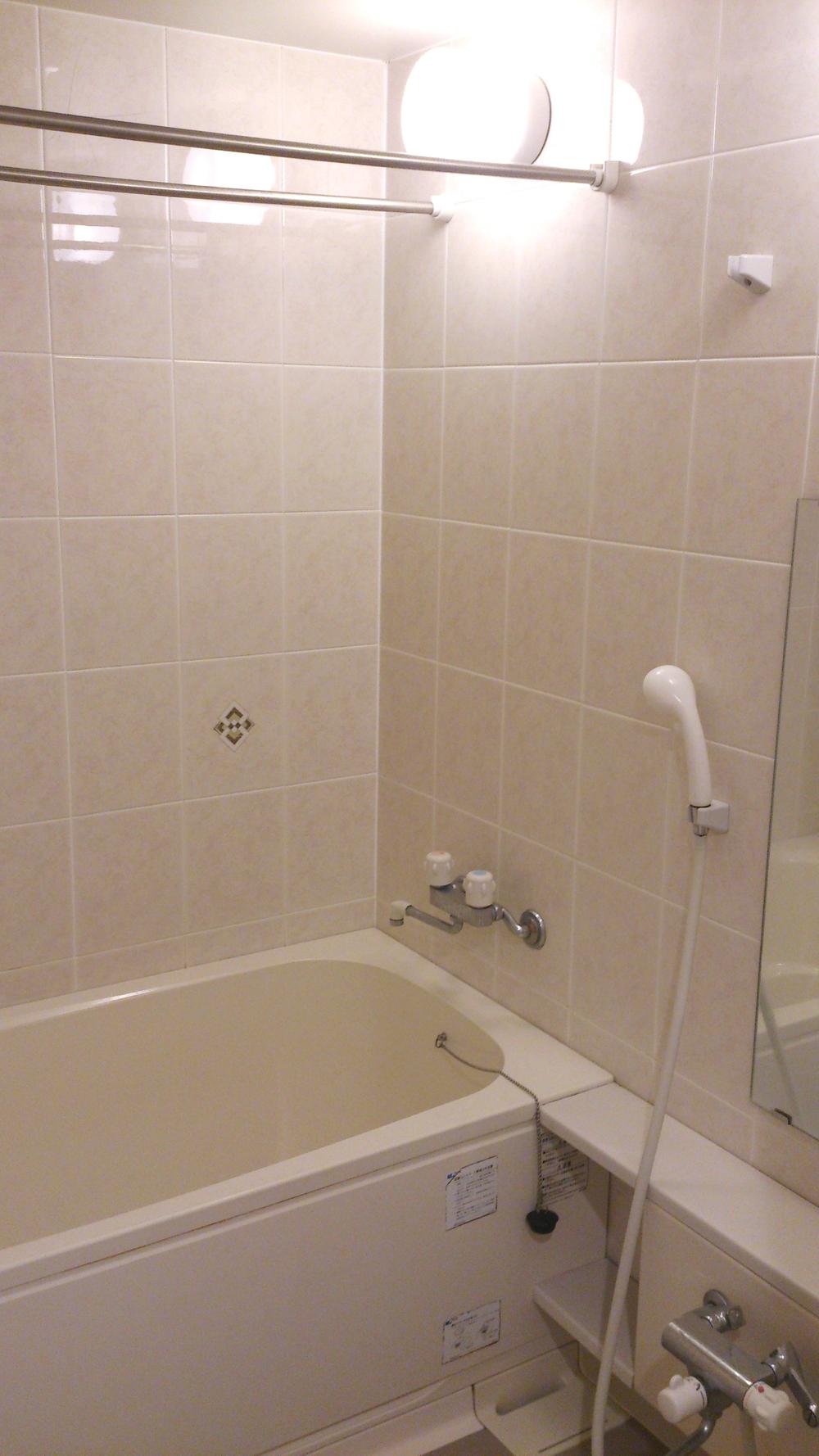 Indoor (September 2013) Shooting
室内(2013年9月)撮影
Non-living roomリビング以外の居室 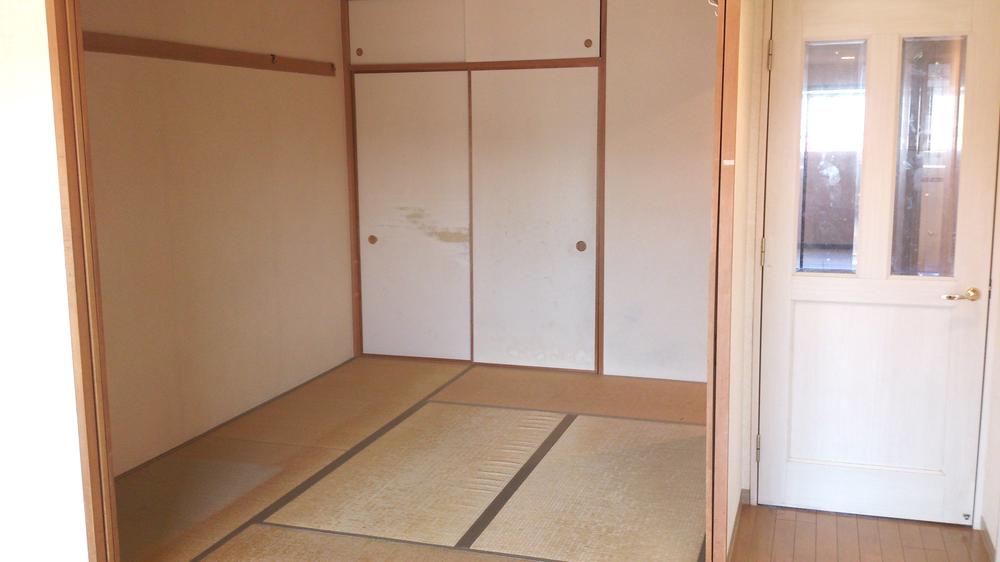 Local (September 2013) Shooting
現地(2013年9月)撮影
Entranceエントランス 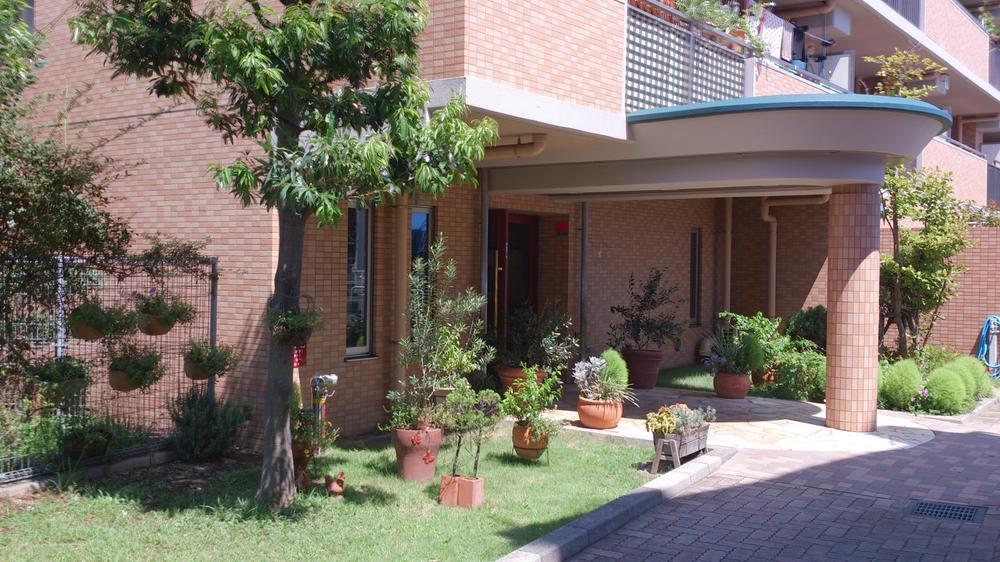 Indoor (September 2013) Shooting
室内(2013年9月)撮影
Balconyバルコニー 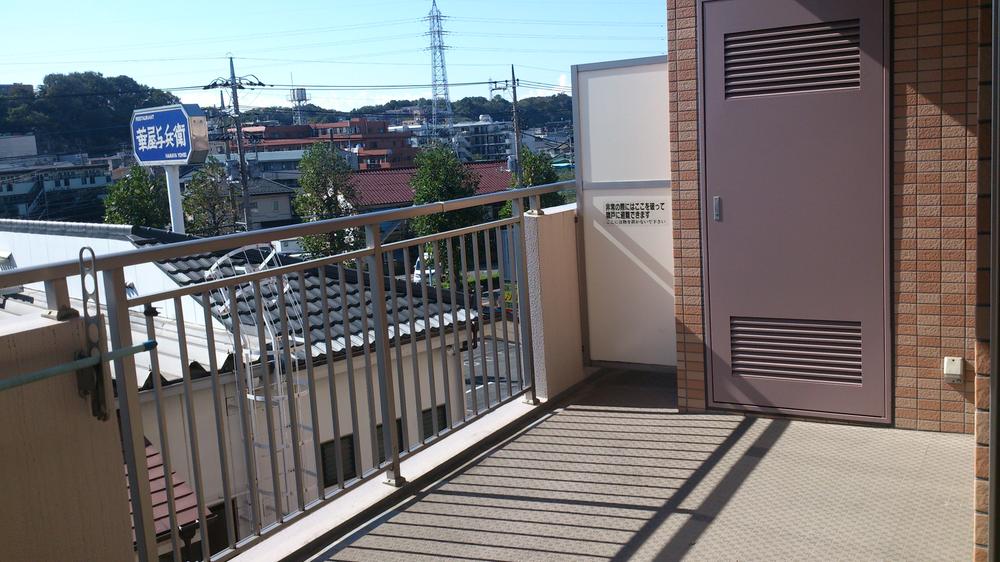 Local (10 May 2013) Shooting
現地(2013年10月)撮影
Entrance玄関 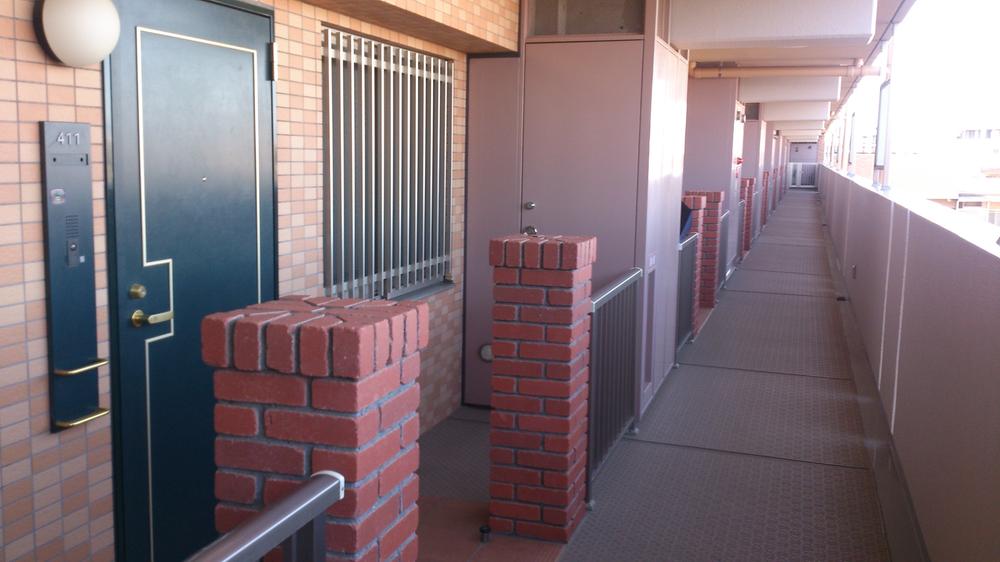 Local (10 May 2013) Shooting
現地(2013年10月)撮影
Kitchenキッチン 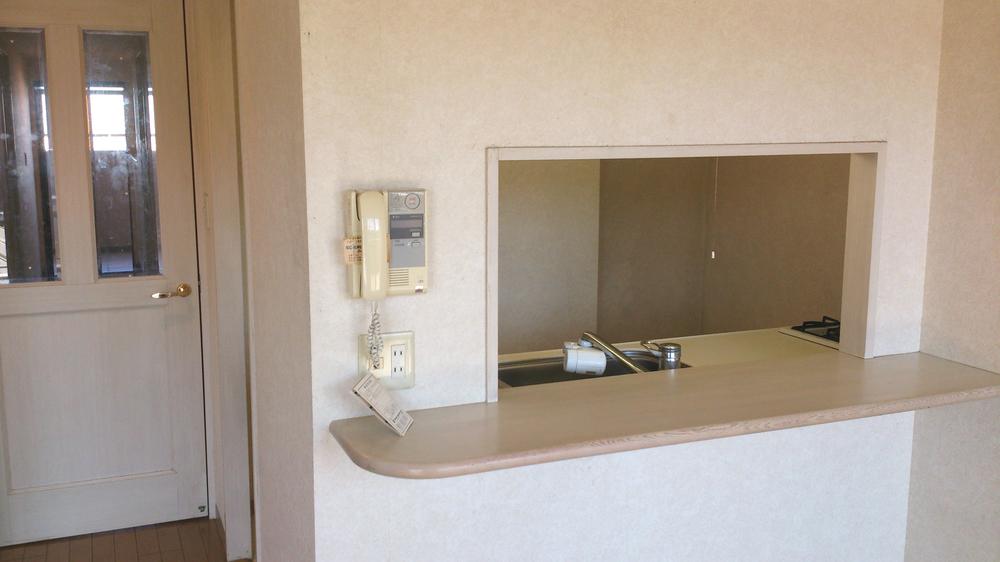 Indoor (September 2013) Shooting
室内(2013年9月)撮影
Wash basin, toilet洗面台・洗面所 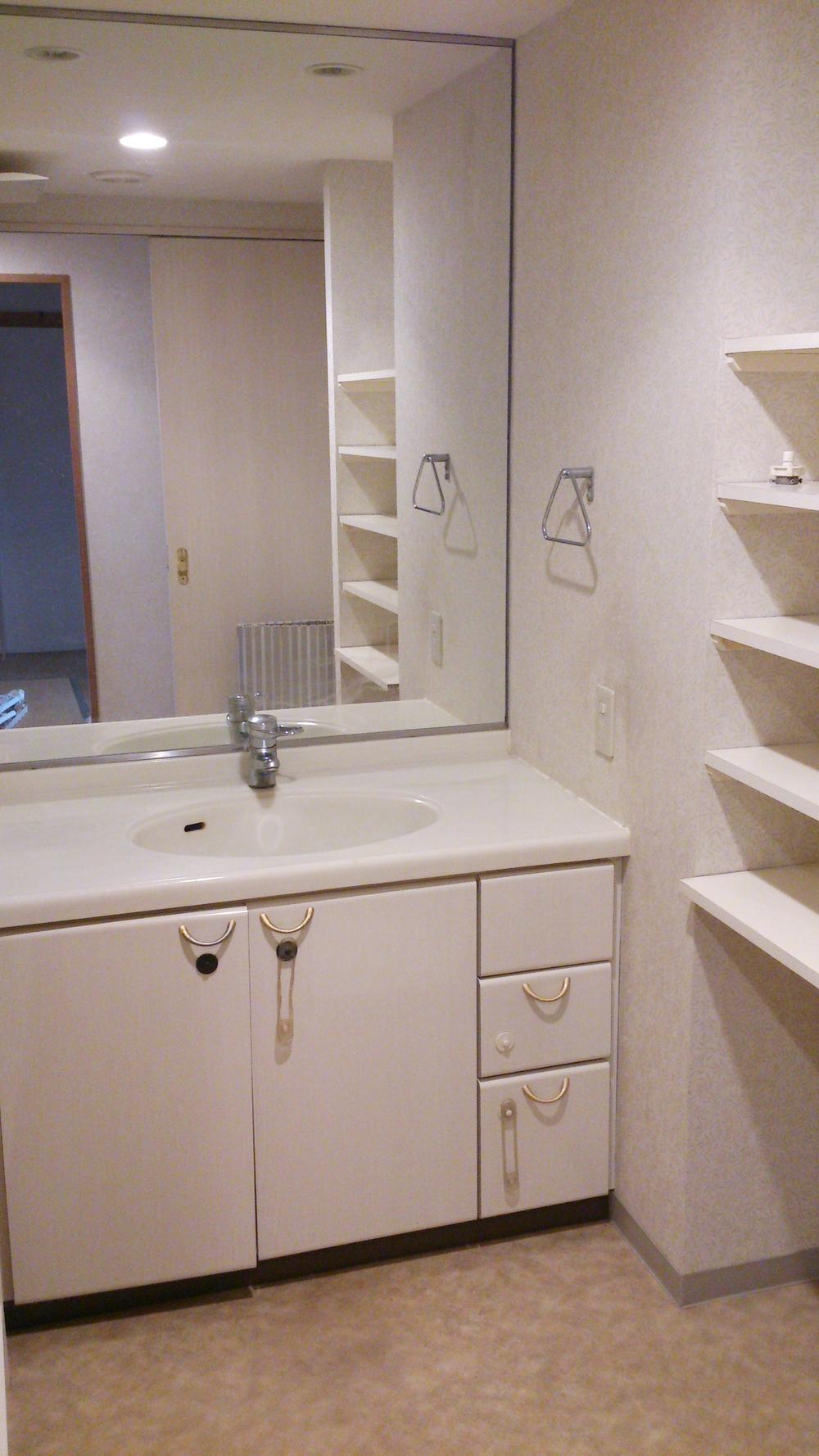 Room (August 2013) Shooting
室内(2013年8月)撮影
Parking lot駐車場 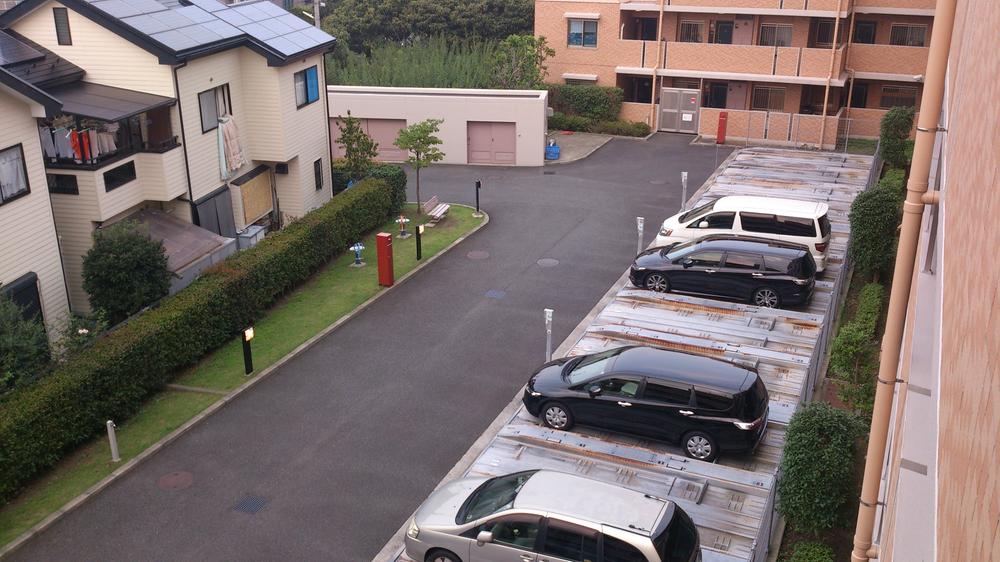 Common areas
共用部
Other common areasその他共用部 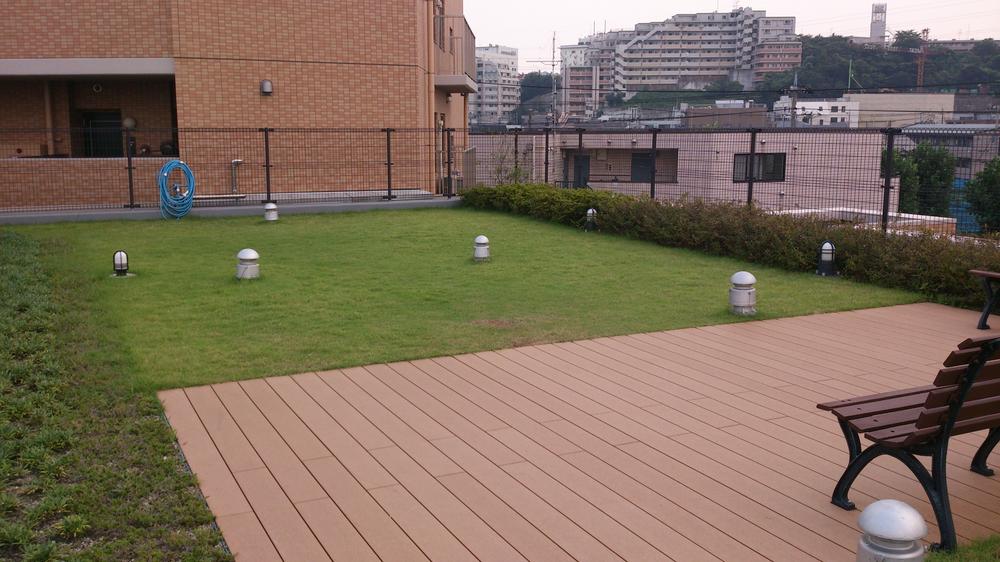 Indoor (September 2013) Shooting
室内(2013年9月)撮影
Location
|














