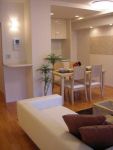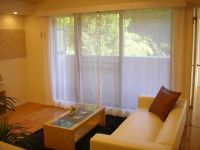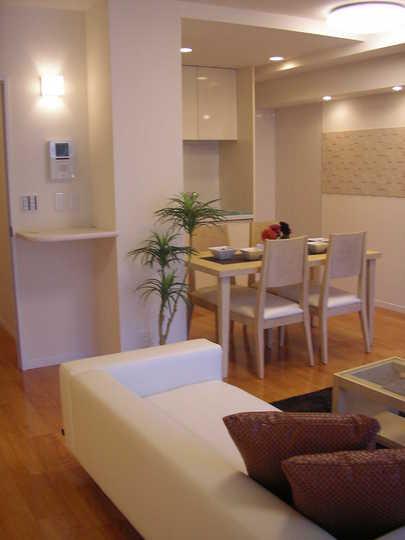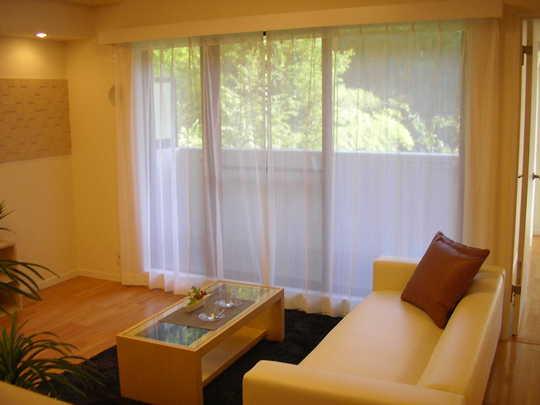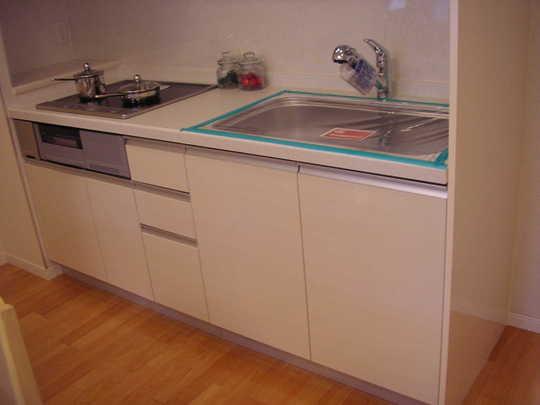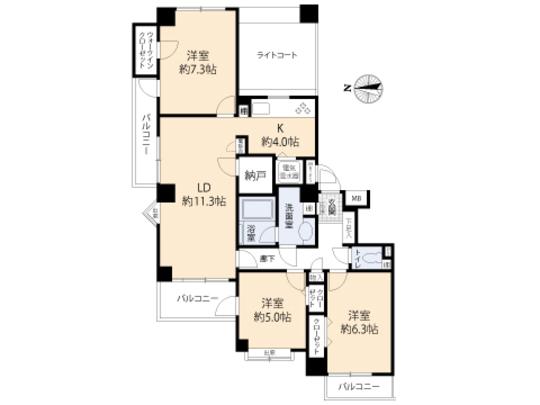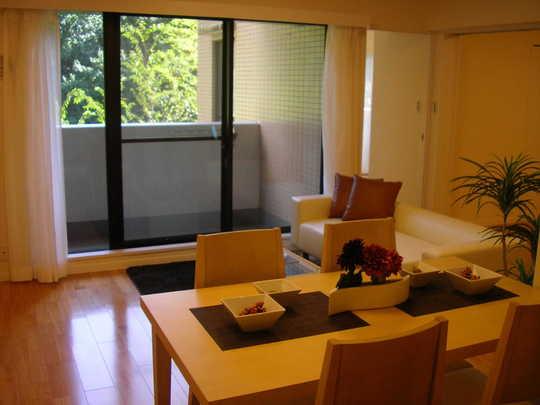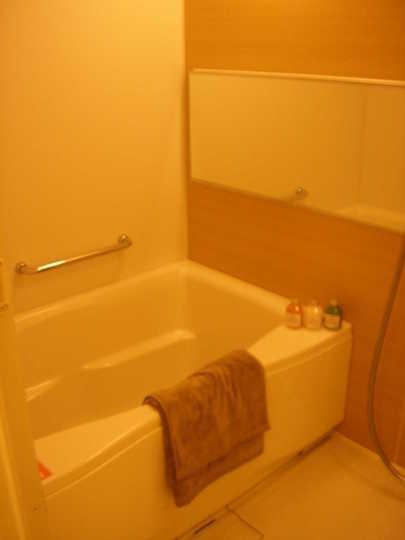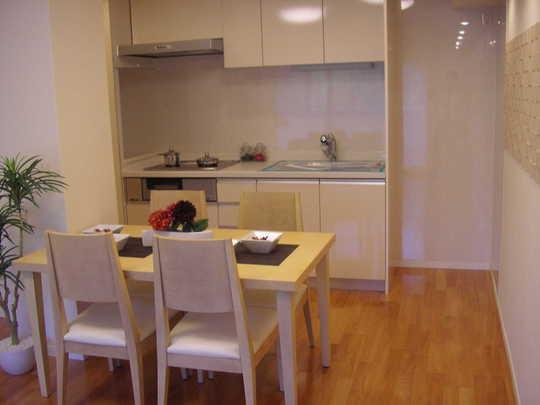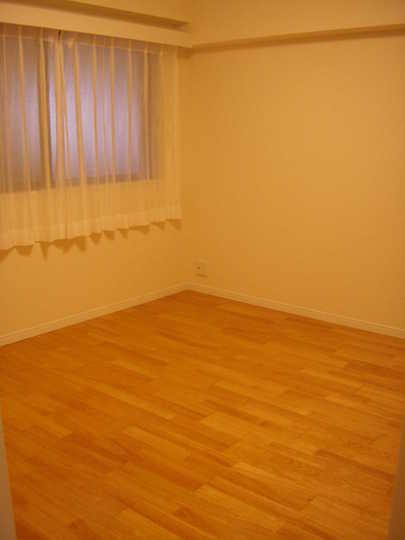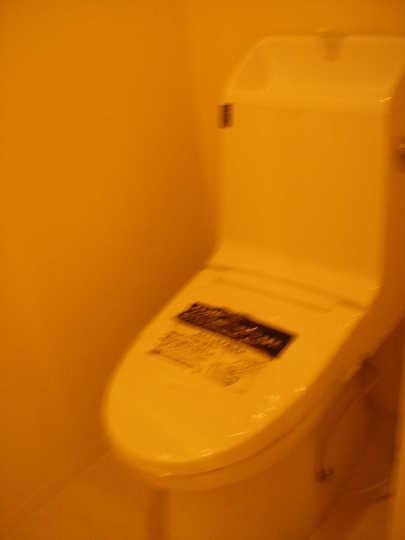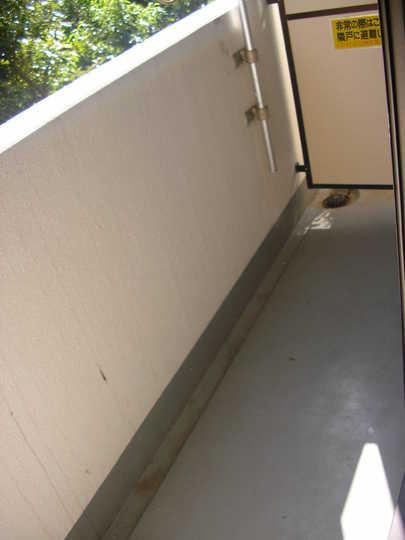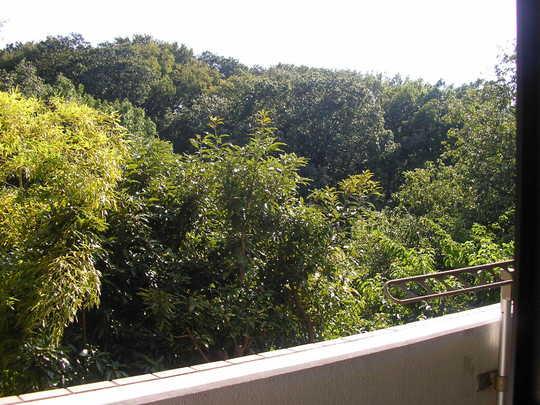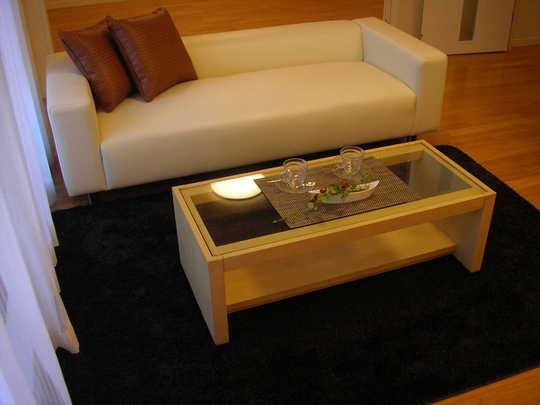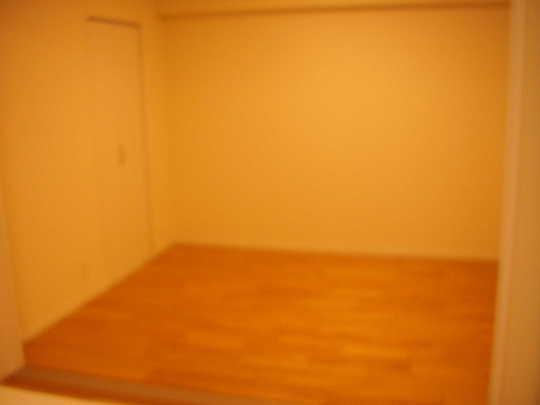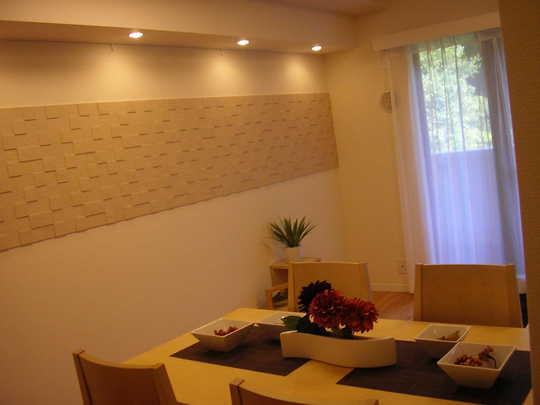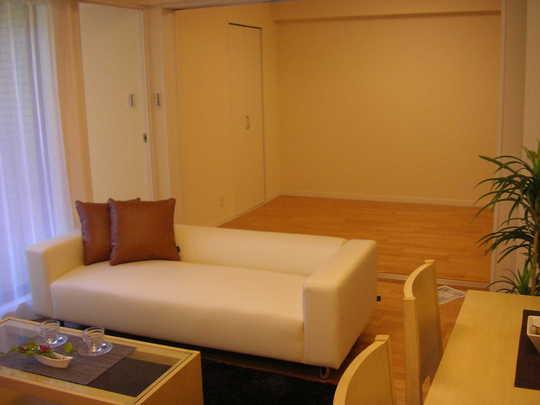|
|
Kawasaki City, Kanagawa Prefecture Tama-ku,
神奈川県川崎市多摩区
|
|
Odakyu line "Mukogaoka amusement" walk 11 minutes
小田急線「向ヶ丘遊園」歩11分
|
|
Three direction room ・ "Mukogaoka amusement" station walk 11 minutes ・ Spacious LDK ・ Fully equipped
三方角部屋・「向ヶ丘遊園」駅徒歩11分・広々LDK・設備充実
|
|
"Mukogaoka amusement" station walk 11 minutes of good location! It is very convenient for commuting. Ventilation attached to a three-direction room, Open feeling good! About 15 Pledge of LDK is open enough feeling. Aligned your family has become a leisurely unwind able space. Bathroom Dryer ・ Dishwasher ・ Water purification function with faucet, etc., Fully equipped! Please contact us by all means.
「向ヶ丘遊園」駅徒歩11分の好立地!通勤通学に大変便利です。三方角部屋に付き風通し、開放感良好!約15帖のLDKは開放感たっぷり。ご家族揃ってゆったりとお寛ぎいただける空間となっています。浴室乾燥機・食器洗浄機・浄水機能付水栓等、設備充実!ぜひお問い合わせ下さいませ。
|
Property name 物件名 | | Floral Garden Mukogaoka amusement 3LDK フローラルガーデン向ヶ丘遊園 3LDK |
Price 価格 | | 29,900,000 yen 2990万円 |
Floor plan 間取り | | 3LDK 3LDK |
Units sold 販売戸数 | | 1 units 1戸 |
Total units 総戸数 | | 40 units 40戸 |
Occupied area 専有面積 | | 78.88 sq m (center line of wall) 78.88m2(壁芯) |
Other area その他面積 | | Balcony area: 10.85 sq m バルコニー面積:10.85m2 |
Whereabouts floor / structures and stories 所在階/構造・階建 | | Second floor / RC5 floors 1 underground story 2階/RC5階地下1階建 |
Completion date 完成時期(築年月) | | February 1991 1991年2月 |
Address 住所 | | Kawasaki City, Kanagawa Prefecture Tama-ku, Masugata 6 神奈川県川崎市多摩区枡形6 |
Traffic 交通 | | Odakyu line "Mukogaoka amusement" walk 11 minutes 小田急線「向ヶ丘遊園」歩11分
|
Related links 関連リンク | | [Related Sites of this company] 【この会社の関連サイト】 |
Contact お問い合せ先 | | TEL: 0800-805-6281 [Toll free] mobile phone ・ Also available from PHS
Caller ID is not notified
Please contact the "saw SUUMO (Sumo)"
If it does not lead, If the real estate company TEL:0800-805-6281【通話料無料】携帯電話・PHSからもご利用いただけます
発信者番号は通知されません
「SUUMO(スーモ)を見た」と問い合わせください
つながらない方、不動産会社の方は
|
Administrative expense 管理費 | | 15,900 yen / Month (consignment (commuting)) 1万5900円/月(委託(通勤)) |
Repair reserve 修繕積立金 | | 12,740 yen / Month 1万2740円/月 |
Time residents 入居時期 | | Consultation 相談 |
Whereabouts floor 所在階 | | Second floor 2階 |
Direction 向き | | West 西 |
Structure-storey 構造・階建て | | RC5 floors 1 underground story RC5階地下1階建 |
Site of the right form 敷地の権利形態 | | Ownership 所有権 |
Parking lot 駐車場 | | Site (15,000 yen / Month) 敷地内(1万5000円/月) |
Company profile 会社概要 | | <Mediation> Minister of Land, Infrastructure and Transport (3) The 006,183 No. housing Information Center Ikuta shop Seongnam Construction (Ltd.) Yubinbango214-0038 Kawasaki City, Kanagawa Prefecture Tama-ku, Ikuta 2-8-6 <仲介>国土交通大臣(3)第006183号住宅情報館 生田店城南建設(株)〒214-0038 神奈川県川崎市多摩区生田2-8-6 |
