Used Apartments » Kanto » Kanagawa Prefecture » Kawasaki City Tama-ku
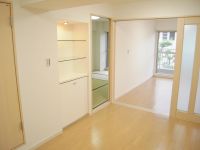 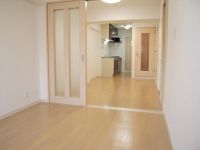
| | Kawasaki City, Kanagawa Prefecture Tama-ku, 神奈川県川崎市多摩区 |
| JR Nambu Line "lottery" walk 8 minutes JR南武線「久地」歩8分 |
| This property is, JR Nambu Line "lottery" Station 8-minute walk, "Shukugawara" station a 10-minute walk, We look forward to listing is 2013 September renovated certainly please see once your phone walk in the flat to the station こちらの物件は、JR南武線「久地」駅徒歩8分、「宿河原」駅徒歩10分、駅まで平坦で歩ける物件です平成25年9月リフォーム済み是非一度ご覧くださいお電話お待ちしております |
Features pickup 特徴ピックアップ | | Immediate Available / Interior renovation / System kitchen / Flat to the station / Japanese-style room 即入居可 /内装リフォーム /システムキッチン /駅まで平坦 /和室 | Property name 物件名 | | * Maison Doll new Tama * [Kuji Station 8 min. Walk] [Renovation completed] *メゾンドール新多摩川*【久地駅徒歩8分】【リフォーム済】 | Price 価格 | | 19,800,000 yen 1980万円 | Floor plan 間取り | | 3LDK 3LDK | Units sold 販売戸数 | | 1 units 1戸 | Occupied area 専有面積 | | 66 sq m (center line of wall) 66m2(壁芯) | Other area その他面積 | | Balcony area: 7.42 sq m バルコニー面積:7.42m2 | Whereabouts floor / structures and stories 所在階/構造・階建 | | Second floor / RC5 story 2階/RC5階建 | Completion date 完成時期(築年月) | | March 1976 1976年3月 | Address 住所 | | Kawasaki City, Kanagawa Prefecture Tama-ku, Shukugawara 6 神奈川県川崎市多摩区宿河原6 | Traffic 交通 | | JR Nambu Line "lottery" walk 8 minutes
JR Nambu Line "Shukugawara" walk 13 minutes
Denentoshi Tokyu "Mizonokuchi" walk 35 minutes JR南武線「久地」歩8分
JR南武線「宿河原」歩13分
東急田園都市線「溝の口」歩35分
| Related links 関連リンク | | [Related Sites of this company] 【この会社の関連サイト】 | Person in charge 担当者より | | Person in charge of real-estate and building Naoki Fujiwara Age: 40 Daigyokai Experience: 4 years 担当者宅建藤原直樹年齢:40代業界経験:4年 | Contact お問い合せ先 | | TEL: 0800-603-8879 [Toll free] mobile phone ・ Also available from PHS
Caller ID is not notified
Please contact the "saw SUUMO (Sumo)"
If it does not lead, If the real estate company TEL:0800-603-8879【通話料無料】携帯電話・PHSからもご利用いただけます
発信者番号は通知されません
「SUUMO(スーモ)を見た」と問い合わせください
つながらない方、不動産会社の方は
| Administrative expense 管理費 | | 8500 yen / Month (consignment (commuting)) 8500円/月(委託(通勤)) | Repair reserve 修繕積立金 | | 11,000 yen / Month 1万1000円/月 | Time residents 入居時期 | | Immediate available 即入居可 | Whereabouts floor 所在階 | | Second floor 2階 | Direction 向き | | East 東 | Renovation リフォーム | | 2013 September interior renovation completed (kitchen ・ toilet ・ wall ・ floor) 2013年9月内装リフォーム済(キッチン・トイレ・壁・床) | Overview and notices その他概要・特記事項 | | Contact: Naoki Fujiwara 担当者:藤原直樹 | Structure-storey 構造・階建て | | RC5 story RC5階建 | Site of the right form 敷地の権利形態 | | Ownership 所有権 | Parking lot 駐車場 | | Sky Mu 空無 | Company profile 会社概要 | | <Mediation> Kanagawa Governor (2) the first 026,933 No. Meiji Group Co., Ltd. Miyazaki Japan build Yubinbango216-0033 Kawasaki City, Kanagawa Prefecture Miyamae-ku, 2-6-11 <仲介>神奈川県知事(2)第026933号明治グループ(株)日本ビルド〒216-0033 神奈川県川崎市宮前区宮崎2-6-11 |
Livingリビング 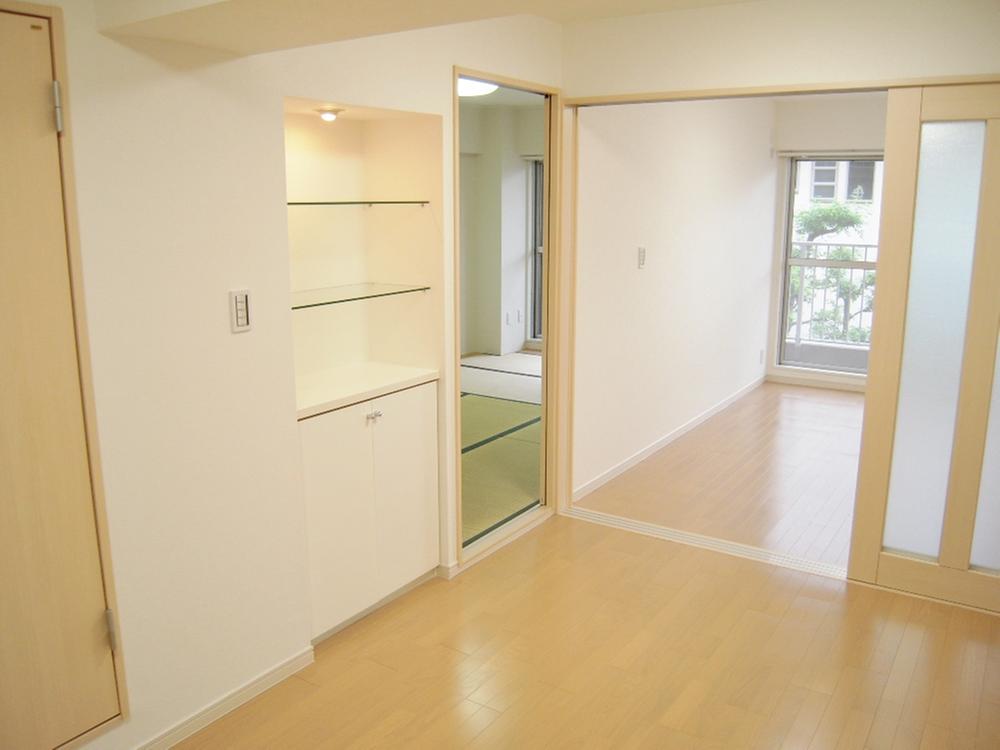 It is already interior renovation
内装リフォーム済みです
Non-living roomリビング以外の居室 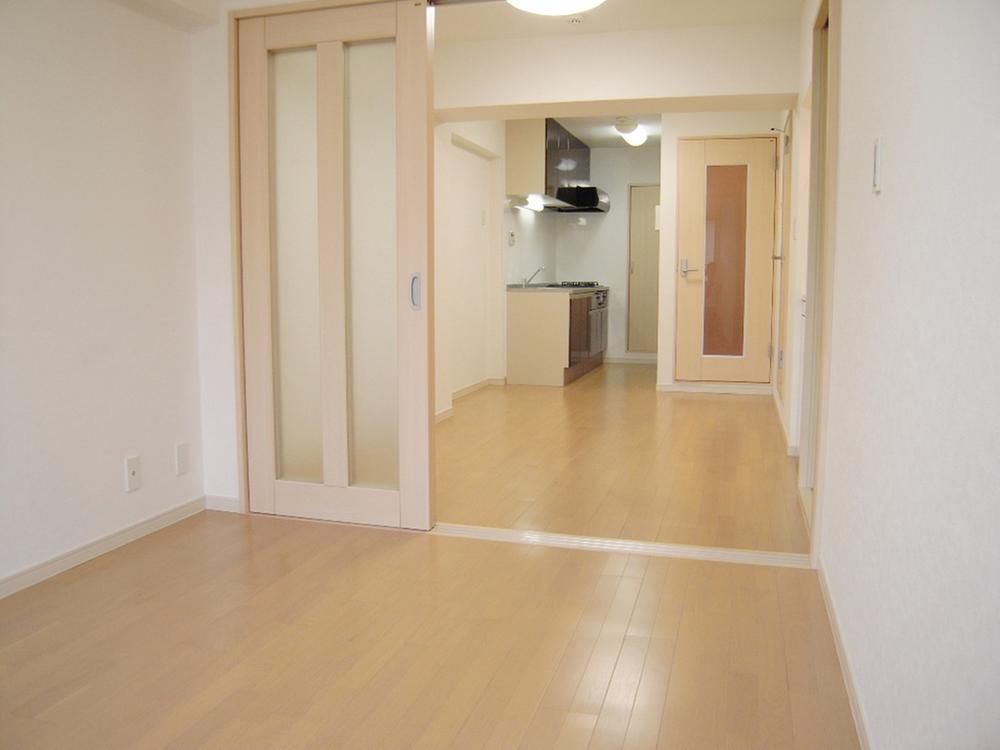 Western-style 6.0 Pledge It is bright
洋室6.0帖明るいですね
Floor plan間取り図 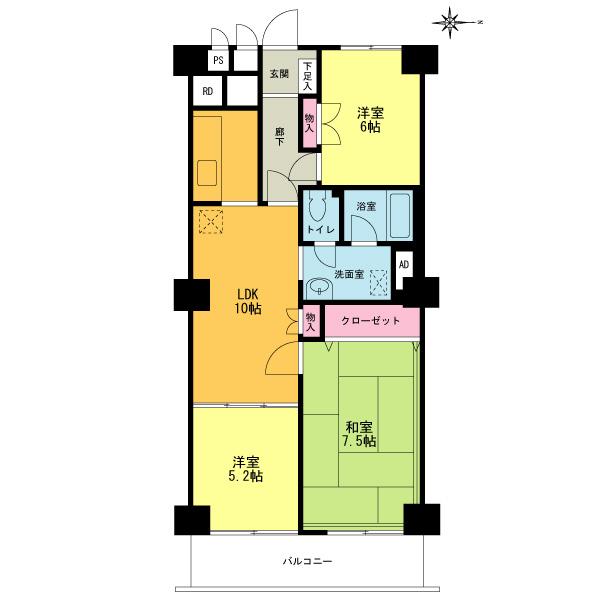 3LDK, Price 19,800,000 yen, Footprint 66 sq m , Balcony area 7.42 sq m footprint: 66.00 sq m (center line of wall) Balcony area: 7.42 sq m
3LDK、価格1980万円、専有面積66m2、バルコニー面積7.42m2 専有面積:66.00m2(壁芯)
バルコニー面積:7.42m2
Non-living roomリビング以外の居室 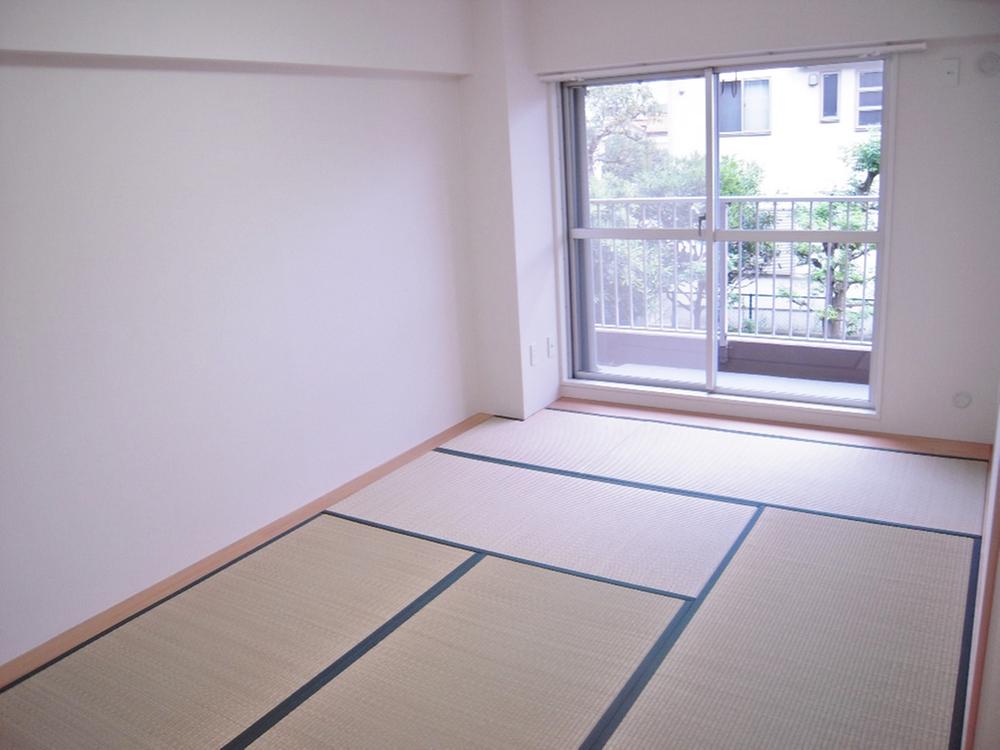 Japanese-style room 7.5 Pledge It is bright
和室 7.5帖です明るいですね
Kitchenキッチン 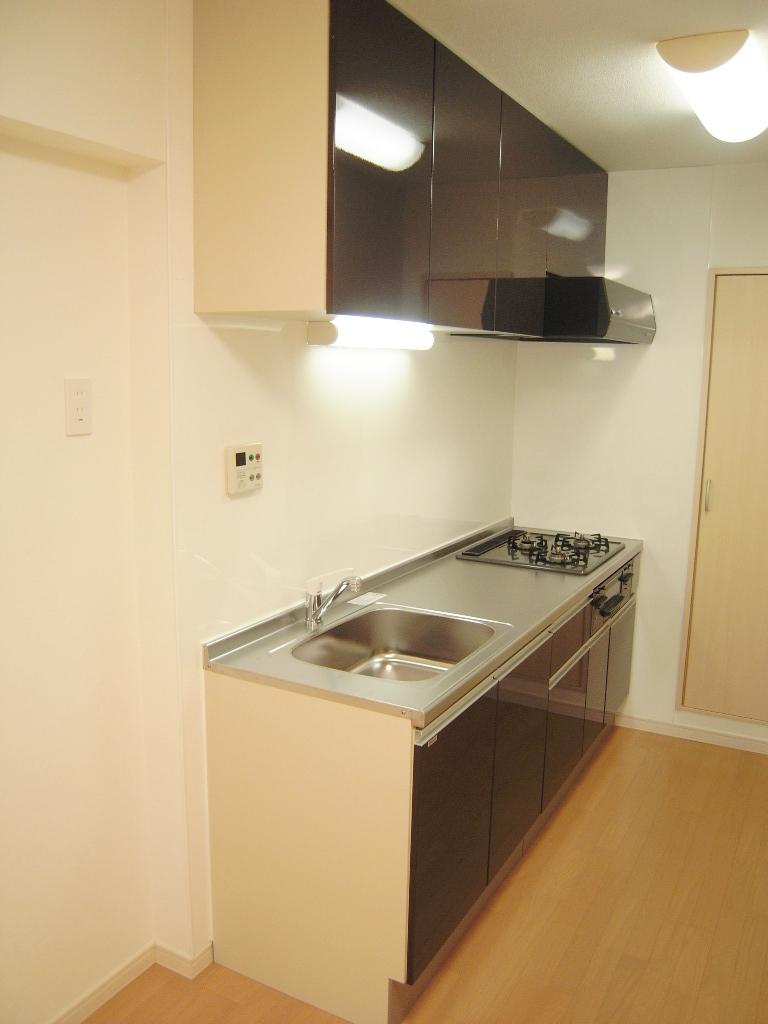 System kitchen
システムキッチンです
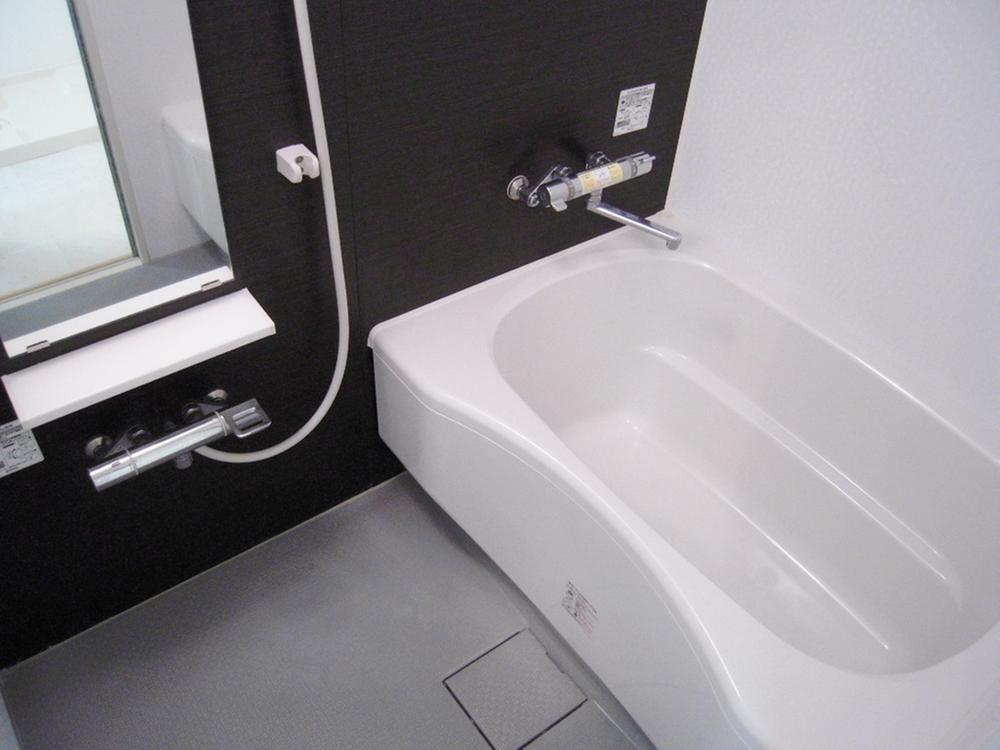 Bathroom
浴室
Otherその他 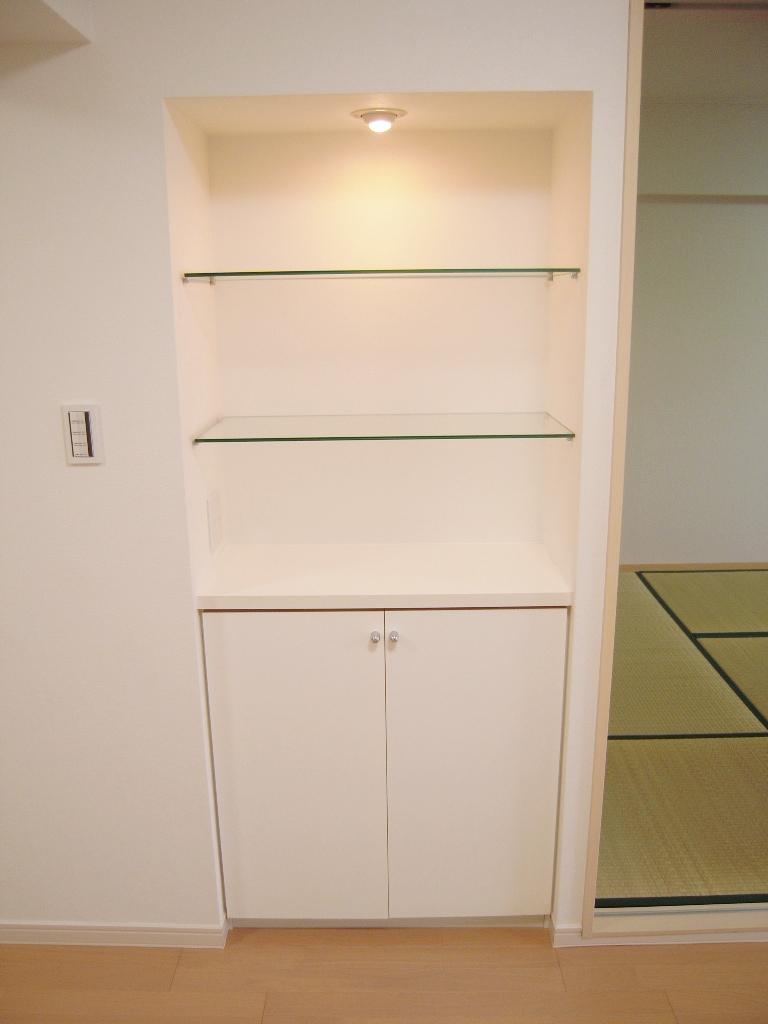 Living is the storage
リビングの収納です
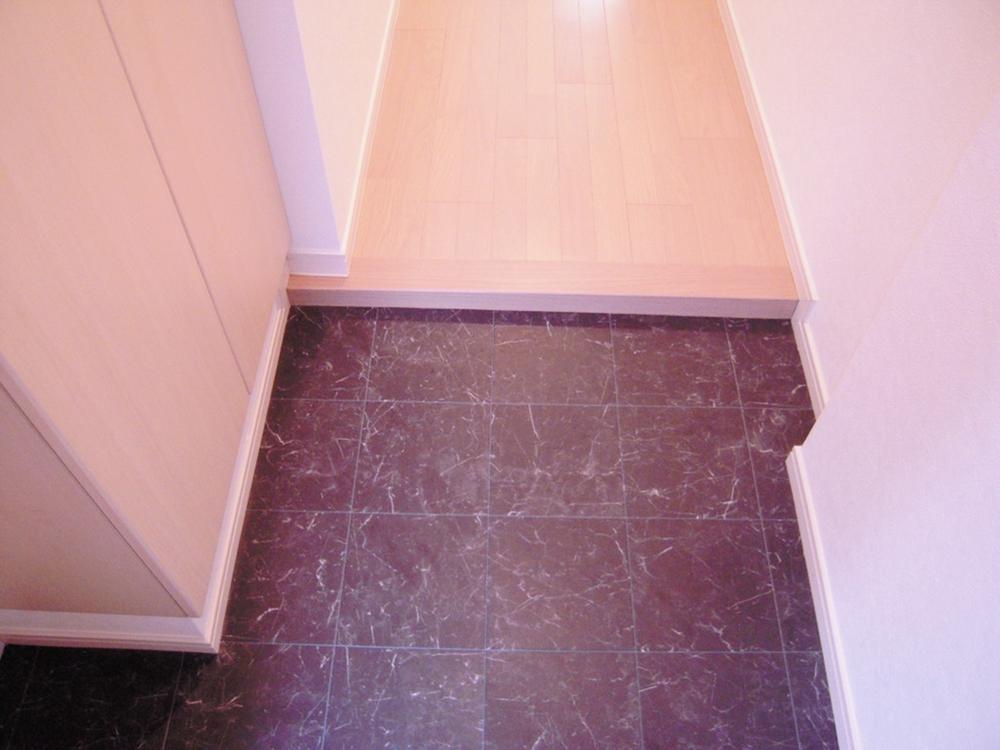 Entrance
玄関
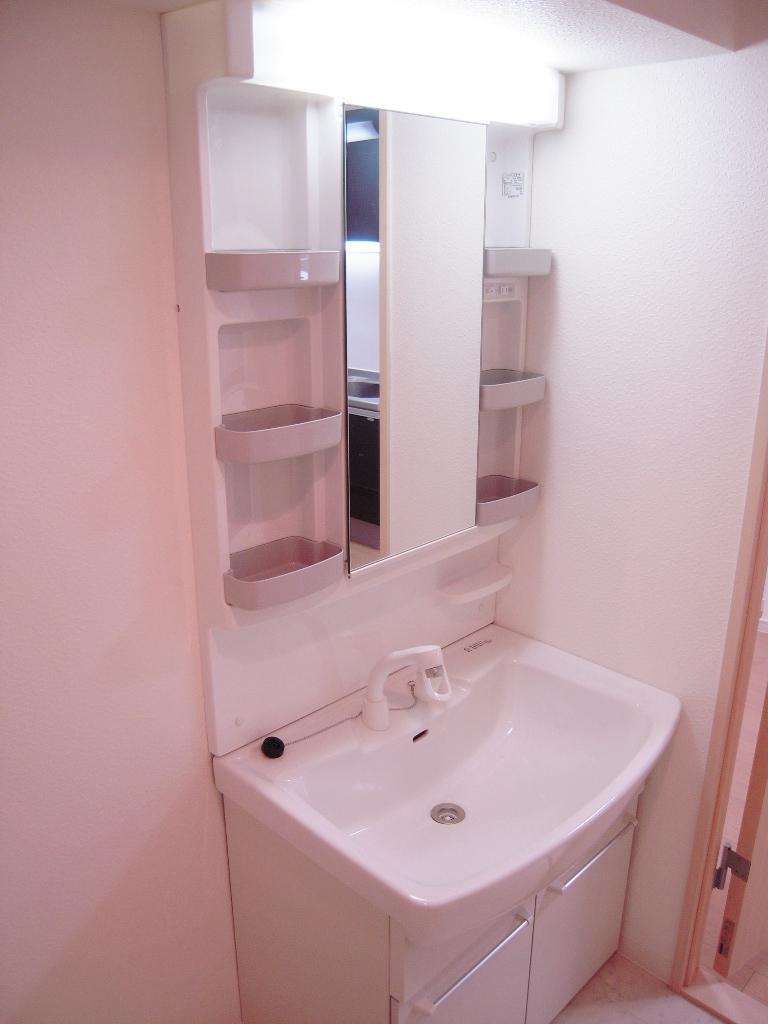 Wash basin, toilet
洗面台・洗面所
Toiletトイレ 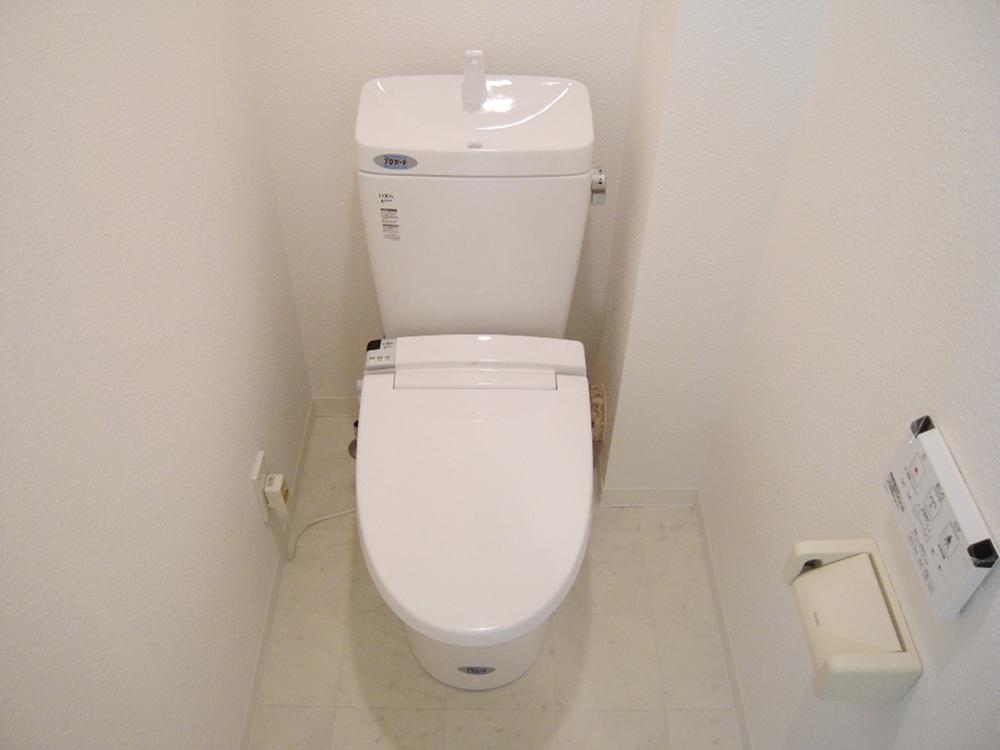 It is with a bidet
ウォシュレット付です
Balconyバルコニー 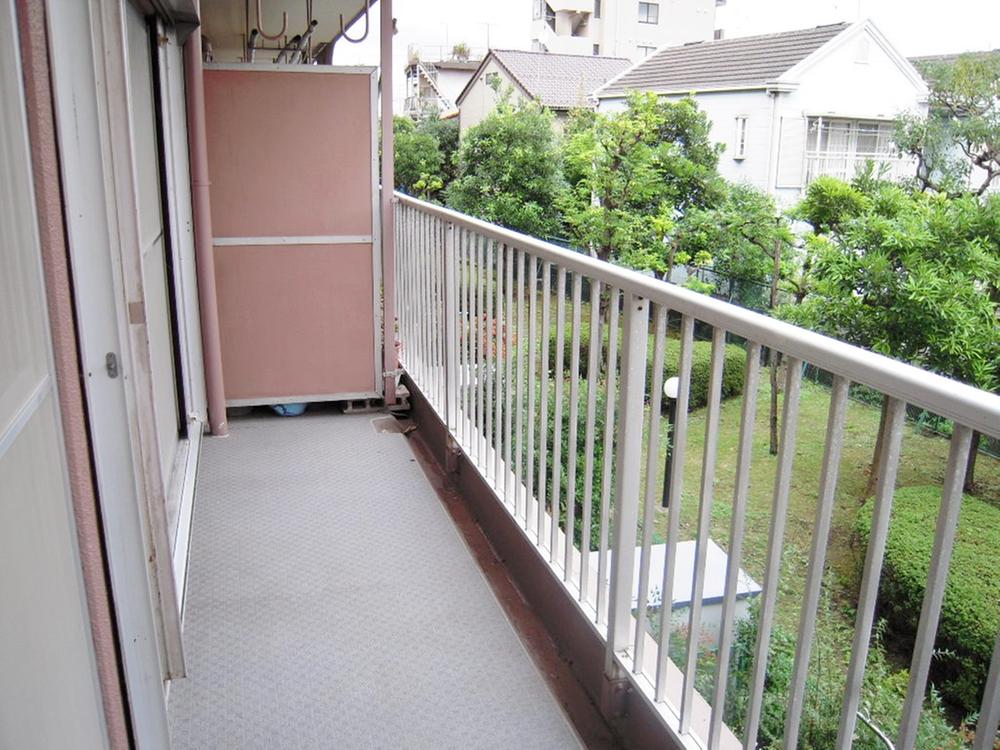 Balcony: 7.42 sq m is
バルコニー:7.42m2 です
Primary school小学校 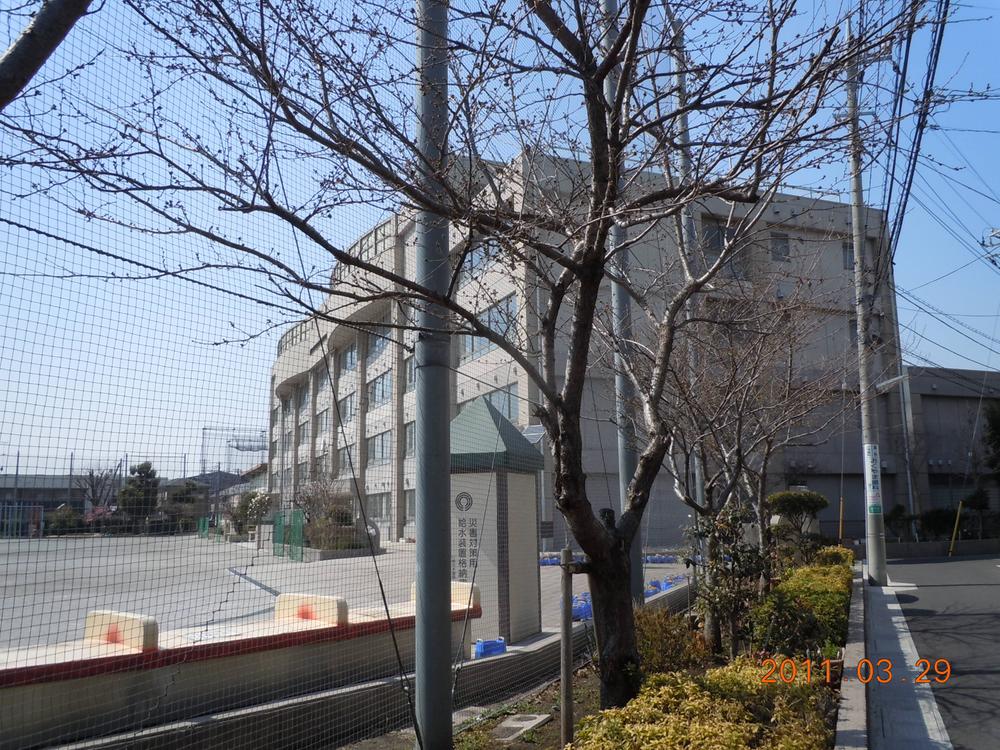 650m to Inada elementary school
稲田小学校まで650m
Other introspectionその他内観 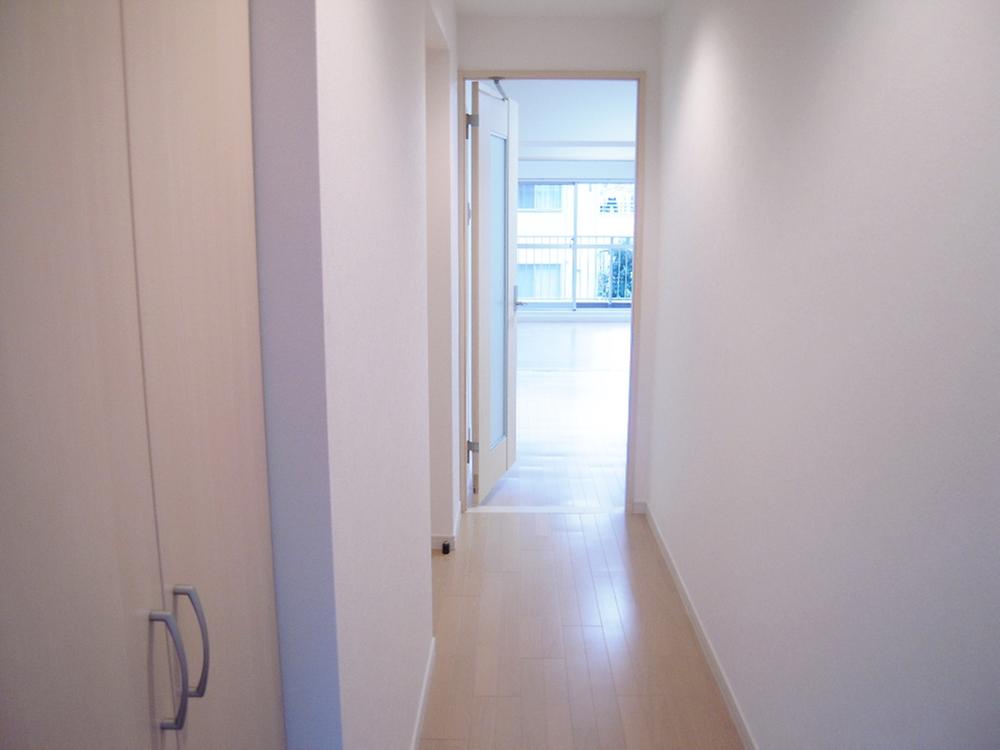 The corridor from the entrance to the living room
玄関からリビングへの廊下です
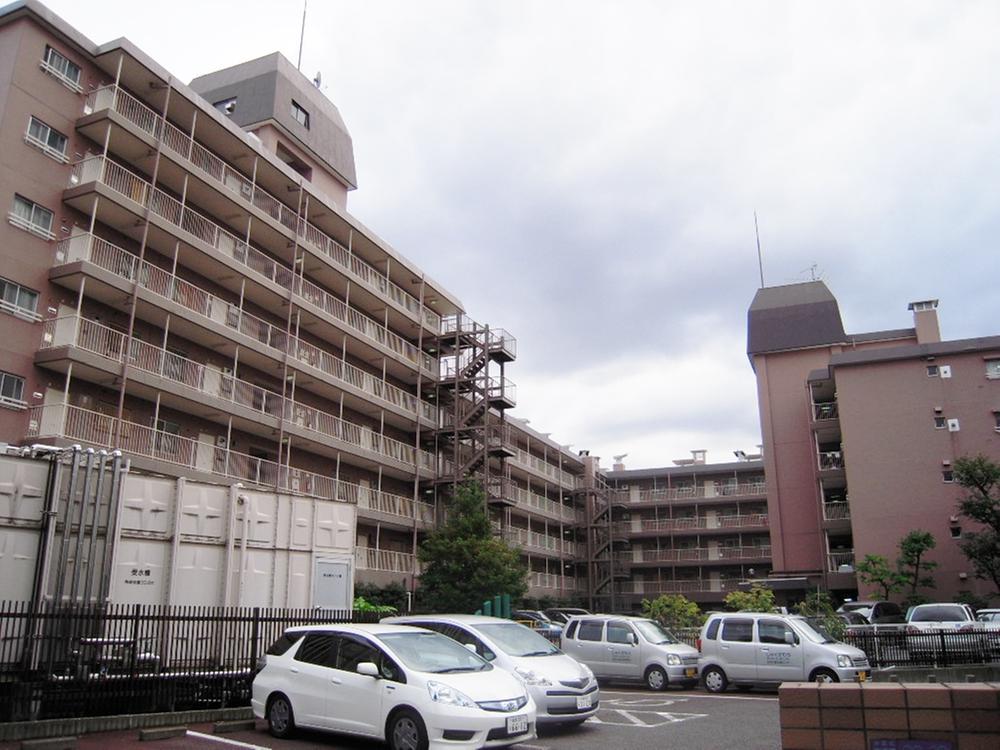 Local appearance photo
現地外観写真
Non-living roomリビング以外の居室 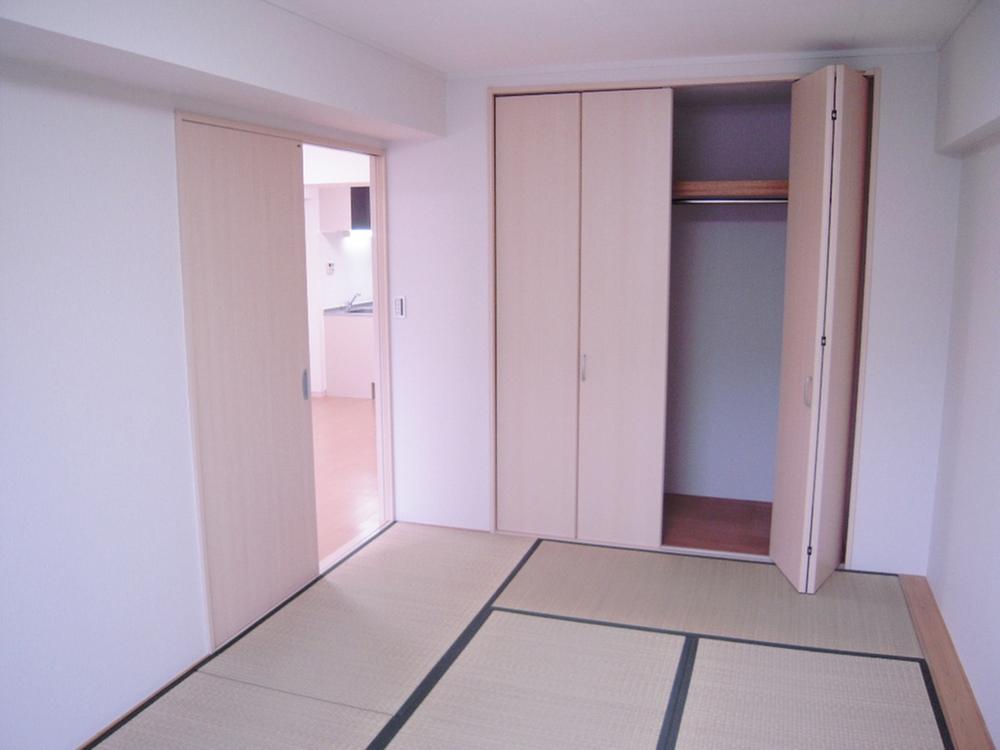 It is a Japanese-style room of the closet
和室のクローゼットです
Junior high school中学校 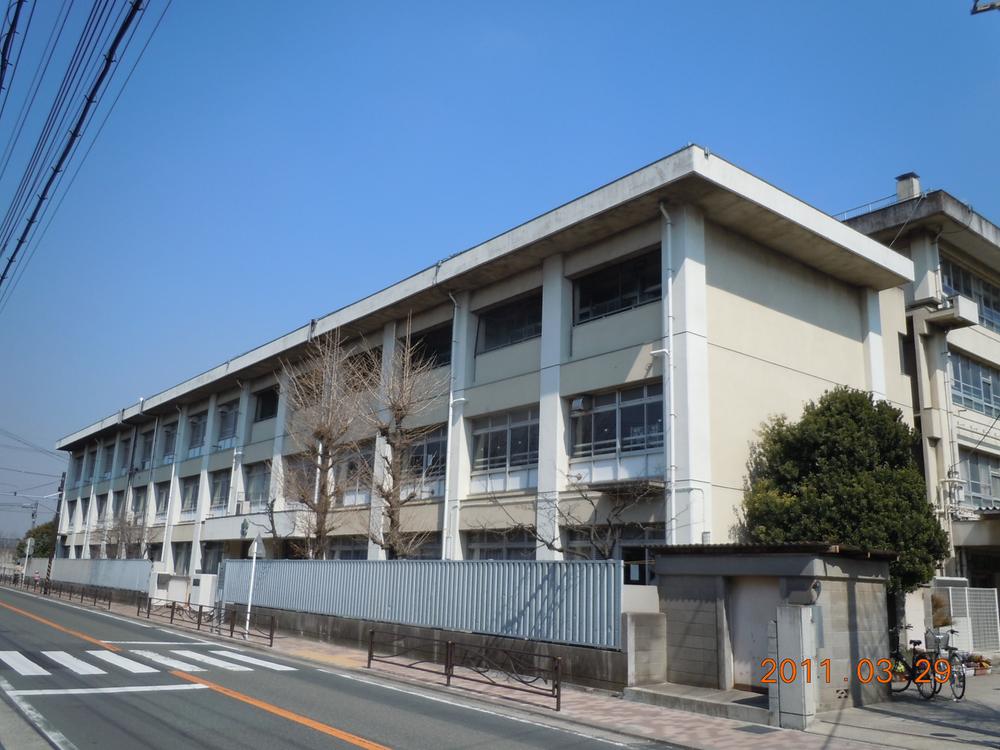 1300m to Inada junior high school
稲田中学校まで1300m
Non-living roomリビング以外の居室 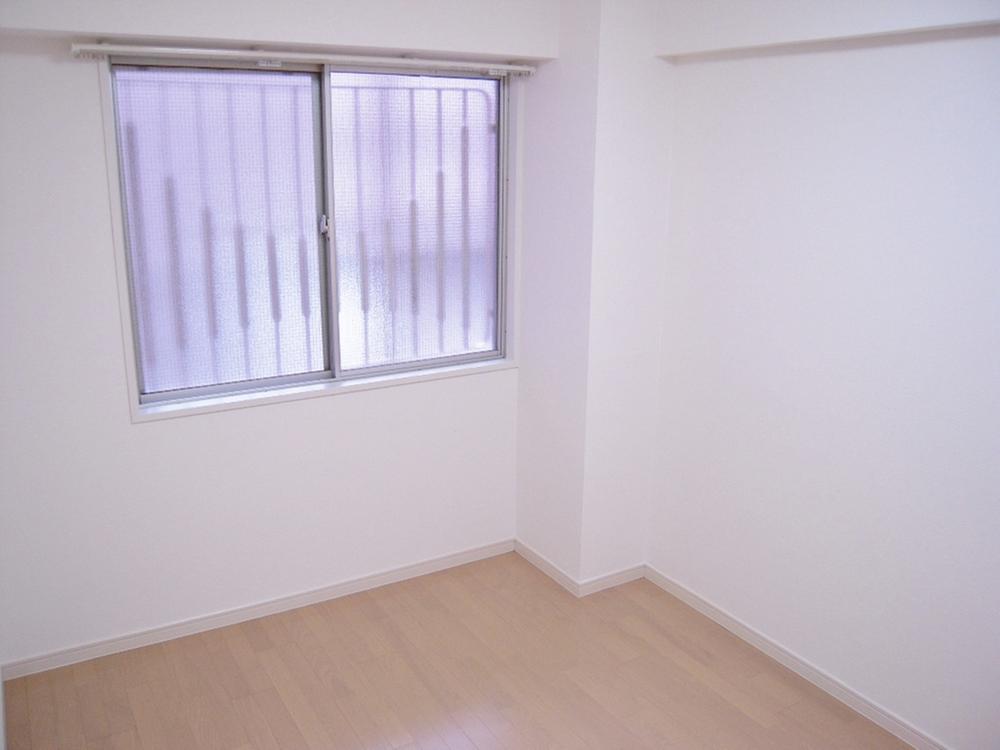 Western style room 5.2 is a Pledge
洋室 5.2帖です
Supermarketスーパー 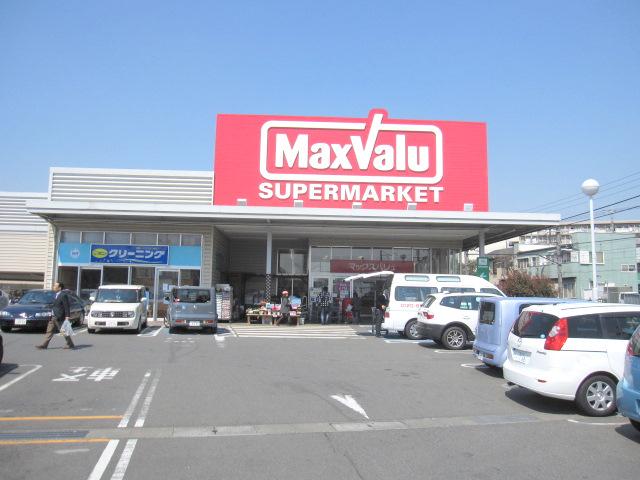 Until Makkusubaryu 1800m
マックスバリューまで1800m
Convenience storeコンビニ 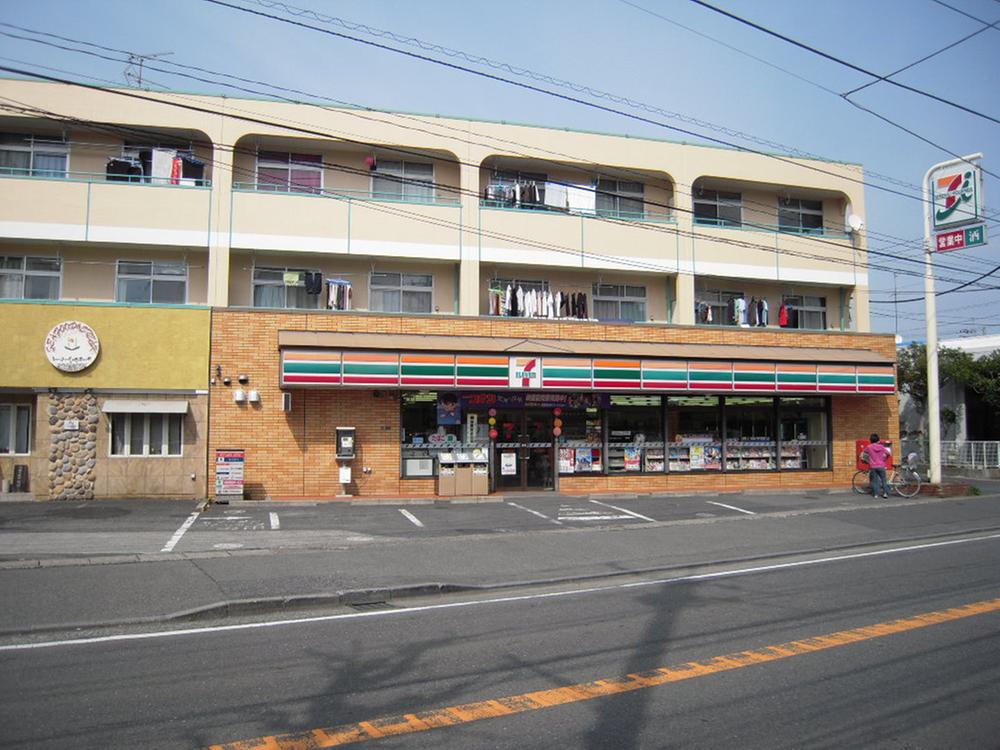 50m to Seven-Eleven
セブンイレブンまで50m
Park公園 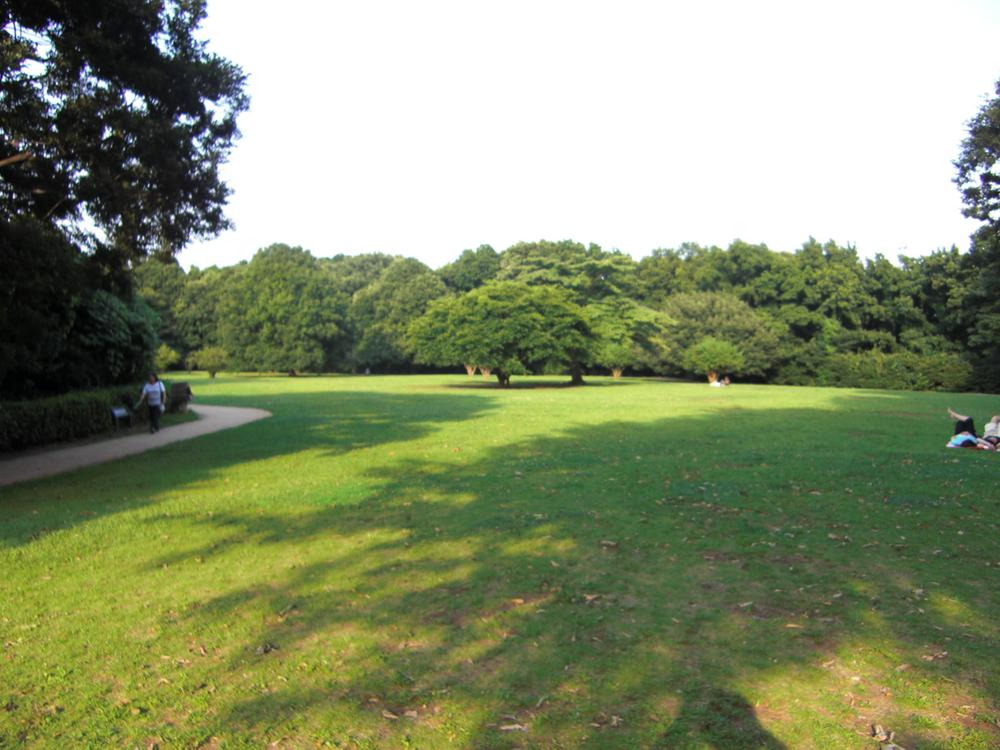 Prefectural East Takane to Forest Park 1100m
県立東高根森林公園まで1100m
Other Environmental Photoその他環境写真 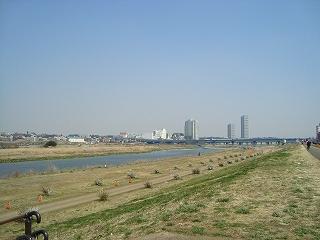 Tama River to green space 1500m
多摩川緑地まで1500m
Location
|






















