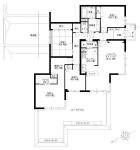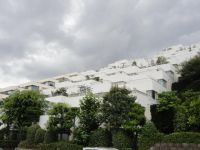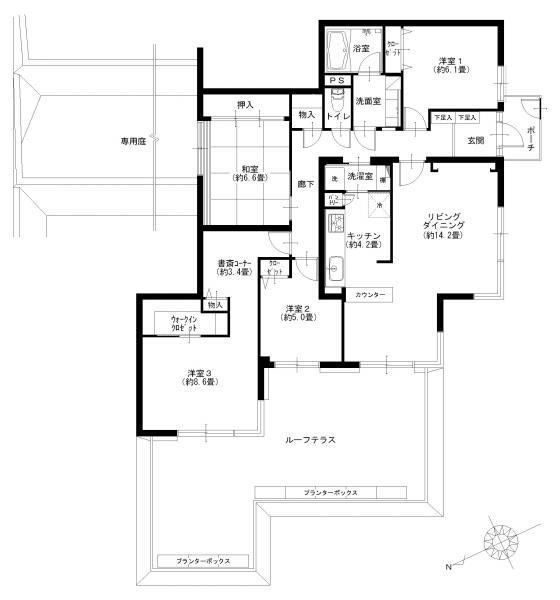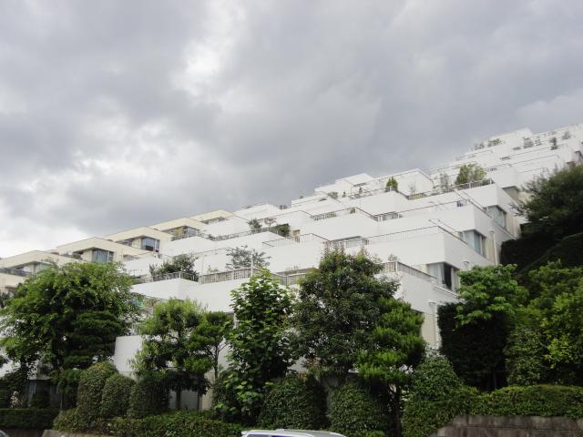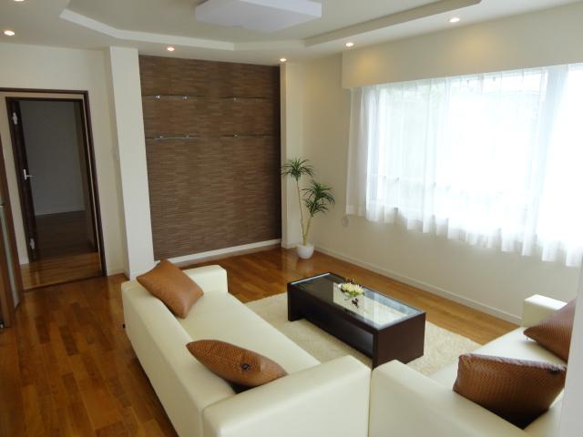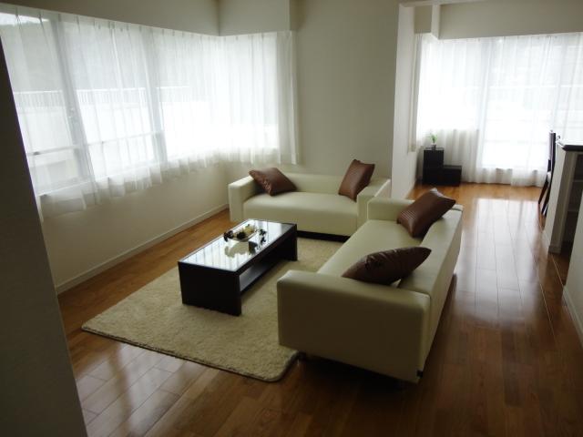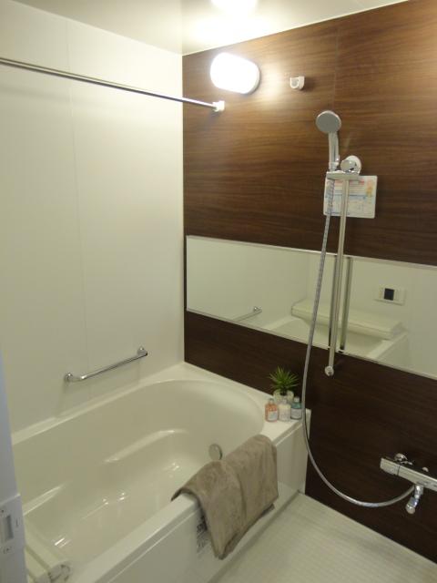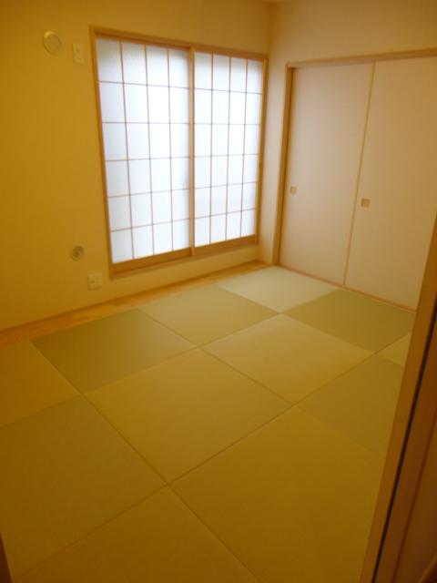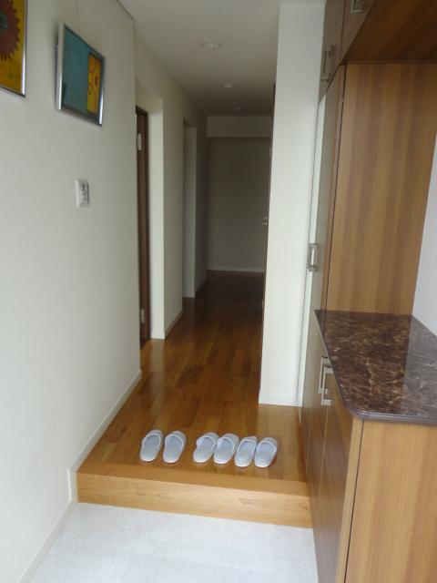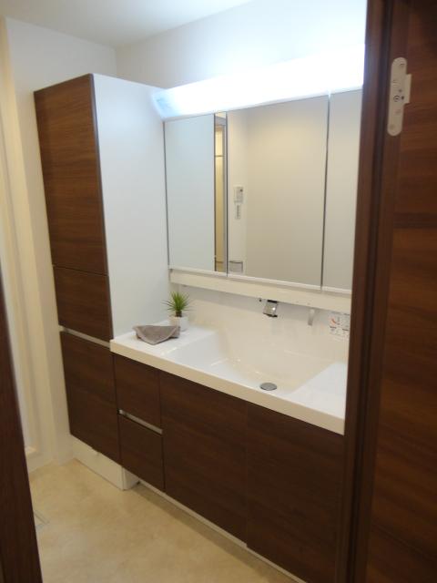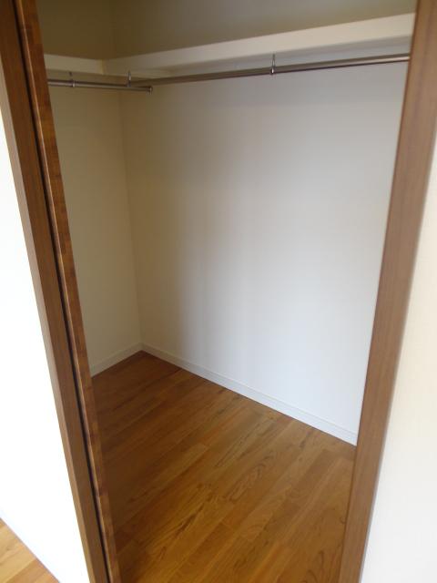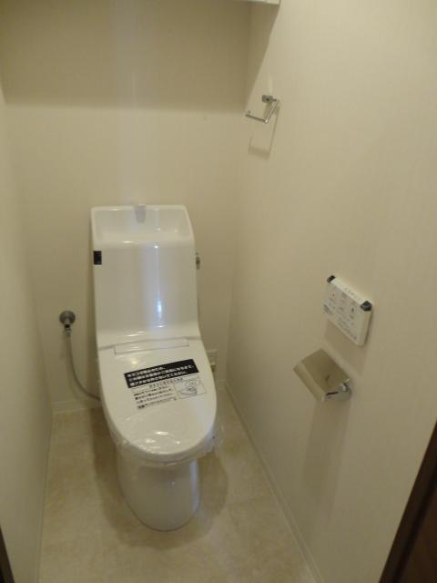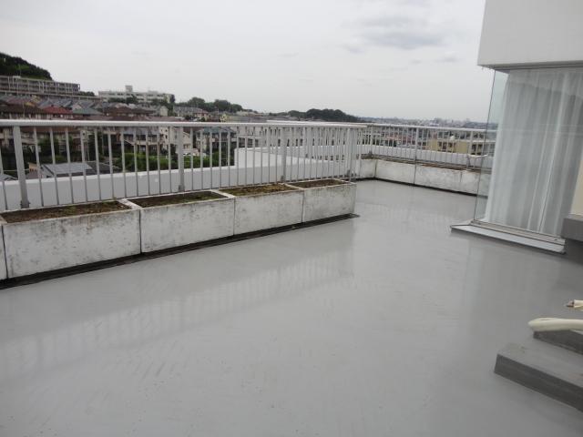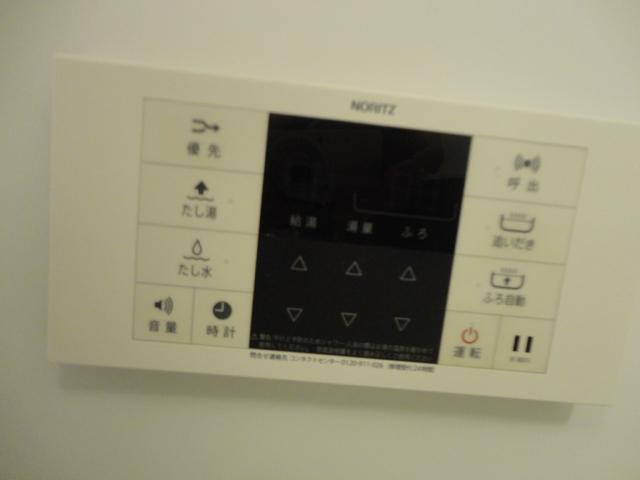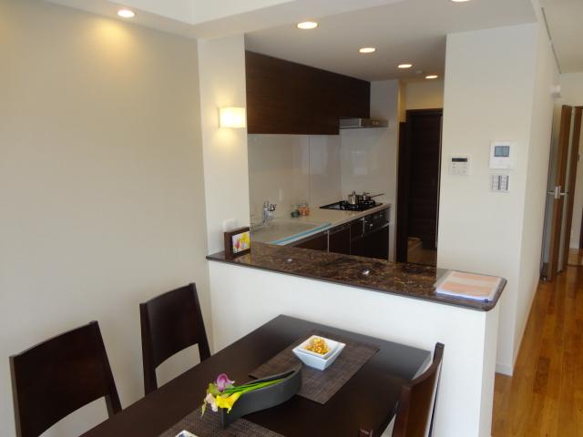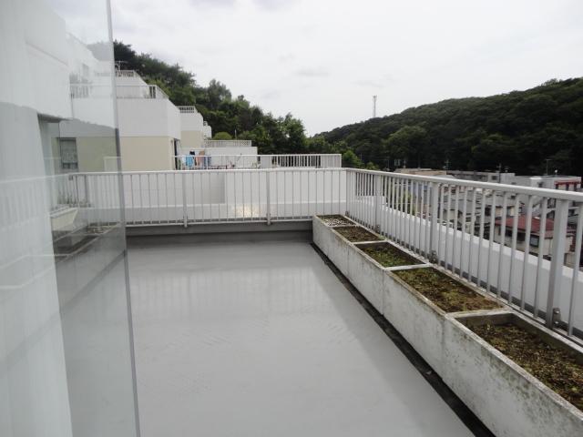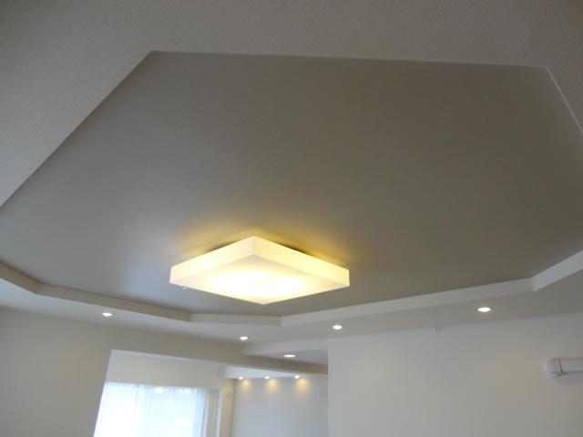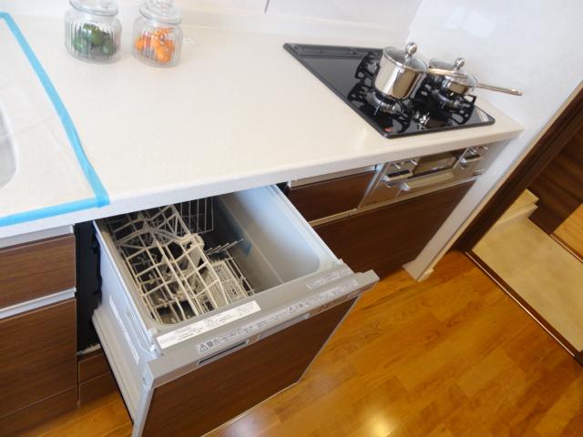|
|
Kawasaki City, Kanagawa Prefecture Tama-ku,
神奈川県川崎市多摩区
|
|
Odakyu line "Yomiuri Land before" walk 10 minutes
小田急線「読売ランド前」歩10分
|
|
Corresponding to the flat-35S, Fit renovation, System kitchen, Bathroom Dryer, Yang per good, top floor ・ No upper floor, Washbasin with shower, Warm water washing toilet seat, Ventilation good, roof balcony
フラット35Sに対応、適合リノベーション、システムキッチン、浴室乾燥機、陽当り良好、最上階・上階なし、シャワー付洗面台、温水洗浄便座、通風良好、ルーフバルコニー
|
|
Corresponding to the flat-35S, Fit renovation, System kitchen, Bathroom Dryer, Yang per good, top floor ・ No upper floor, Washbasin with shower, Warm water washing toilet seat, Ventilation good, roof balcony
フラット35Sに対応、適合リノベーション、システムキッチン、浴室乾燥機、陽当り良好、最上階・上階なし、シャワー付洗面台、温水洗浄便座、通風良好、ルーフバルコニー
|
Features pickup 特徴ピックアップ | | Corresponding to the flat-35S / Fit renovation / System kitchen / Bathroom Dryer / Yang per good / top floor ・ No upper floor / Washbasin with shower / Warm water washing toilet seat / Ventilation good / roof balcony フラット35Sに対応 /適合リノベーション /システムキッチン /浴室乾燥機 /陽当り良好 /最上階・上階なし /シャワー付洗面台 /温水洗浄便座 /通風良好 /ルーフバルコニー |
Property name 物件名 | | Terrace Teraodai 4 Ichibankan 704, Room テラス寺尾台4番館 704号室 |
Price 価格 | | 35,800,000 yen 3580万円 |
Floor plan 間取り | | 4LDK 4LDK |
Units sold 販売戸数 | | 1 units 1戸 |
Occupied area 専有面積 | | 111.37 sq m (center line of wall) 111.37m2(壁芯) |
Other area その他面積 | | Balcony area: 37.49 sq m バルコニー面積:37.49m2 |
Whereabouts floor / structures and stories 所在階/構造・階建 | | 7th floor / RC10 story 7階/RC10階建 |
Completion date 完成時期(築年月) | | December 1986 1986年12月 |
Address 住所 | | Kawasaki City, Kanagawa Prefecture Tama-ku, Teraodai 1 神奈川県川崎市多摩区寺尾台1 |
Traffic 交通 | | Odakyu line "Yomiuri Land before" walk 10 minutes 小田急線「読売ランド前」歩10分
|
Related links 関連リンク | | [Related Sites of this company] 【この会社の関連サイト】 |
Person in charge 担当者より | | Rep Nonaka Jun 担当者野中 潤 |
Contact お問い合せ先 | | TEL: 0800-601-5350 [Toll free] mobile phone ・ Also available from PHS
Caller ID is not notified
Please contact the "saw SUUMO (Sumo)"
If it does not lead, If the real estate company TEL:0800-601-5350【通話料無料】携帯電話・PHSからもご利用いただけます
発信者番号は通知されません
「SUUMO(スーモ)を見た」と問い合わせください
つながらない方、不動産会社の方は
|
Administrative expense 管理費 | | 12,800 yen / Month (consignment (commuting)) 1万2800円/月(委託(通勤)) |
Repair reserve 修繕積立金 | | 14,250 yen / Month 1万4250円/月 |
Expenses 諸費用 | | Private garden fee: 690 yen / Month, Roof Terrace fee: 750 yen / Month 専用庭使用料:690円/月、ルーフテラス使用料:750円/月 |
Time residents 入居時期 | | Immediate available 即入居可 |
Whereabouts floor 所在階 | | 7th floor 7階 |
Direction 向き | | Northwest 北西 |
Overview and notices その他概要・特記事項 | | Contact: Nonaka Jun 担当者:野中 潤 |
Structure-storey 構造・階建て | | RC10 story RC10階建 |
Site of the right form 敷地の権利形態 | | Ownership 所有権 |
Parking lot 駐車場 | | Sky Mu 空無 |
Company profile 会社概要 | | <Mediation> Governor of Kanagawa Prefecture (1) No. 027727 (Ltd.) Fast planning Yubinbango225-0002 Yokohama City, Kanagawa Prefecture, Aoba-ku, Utsukushigaoka 4-1-13 <仲介>神奈川県知事(1)第027727号(株)ファーストプランニング〒225-0002 神奈川県横浜市青葉区美しが丘4-1-13 |
