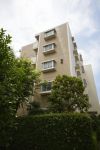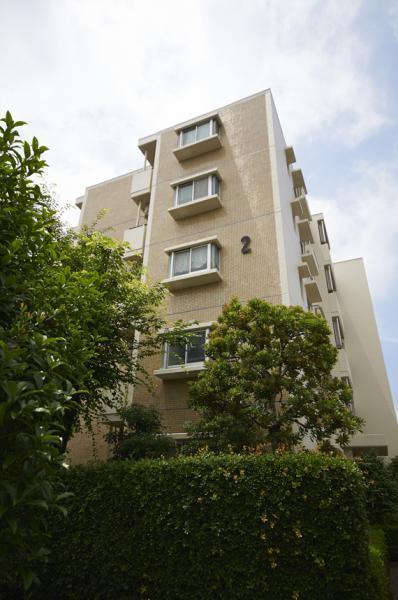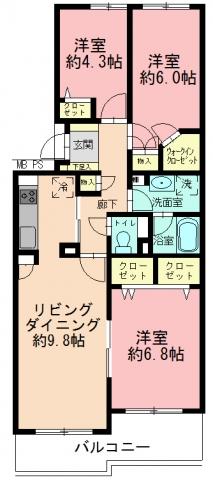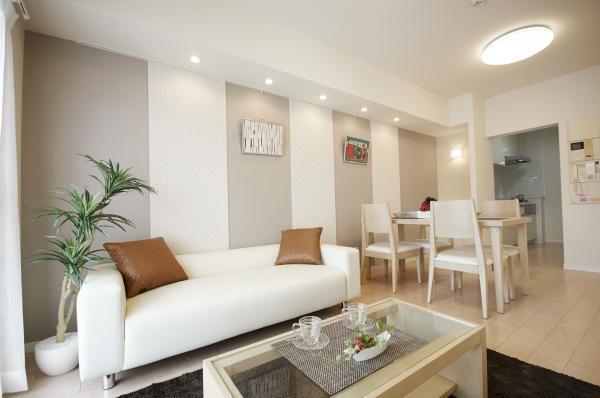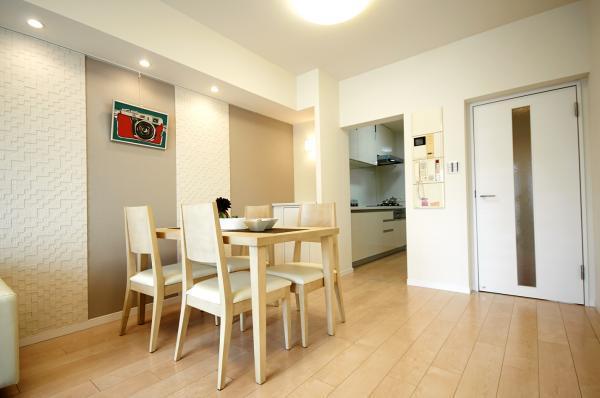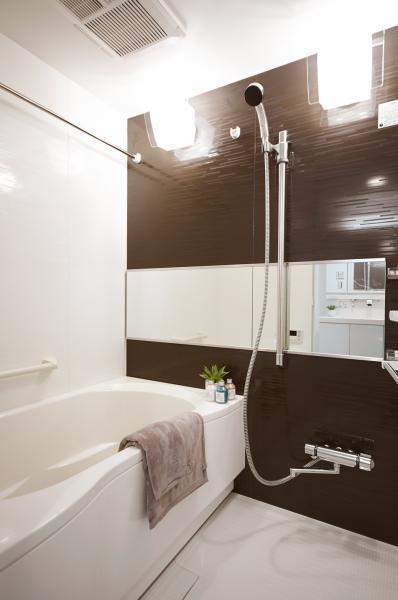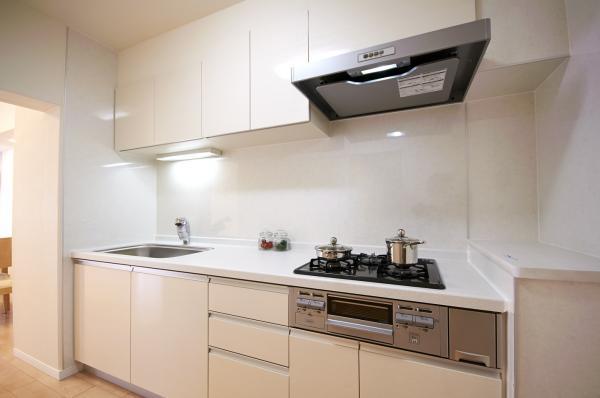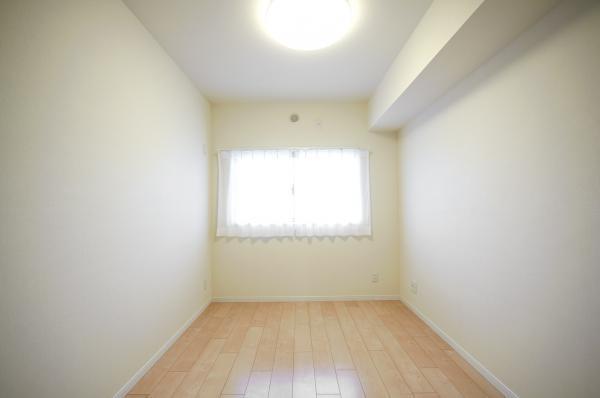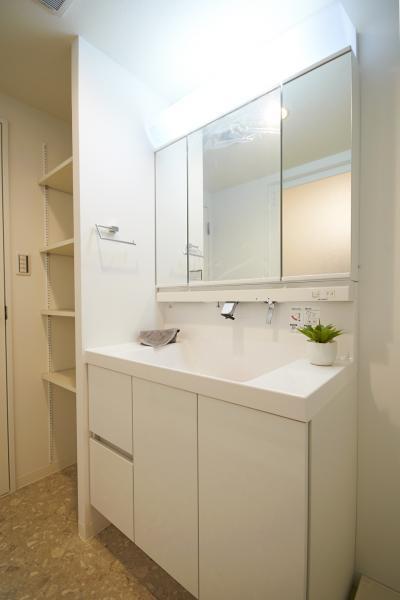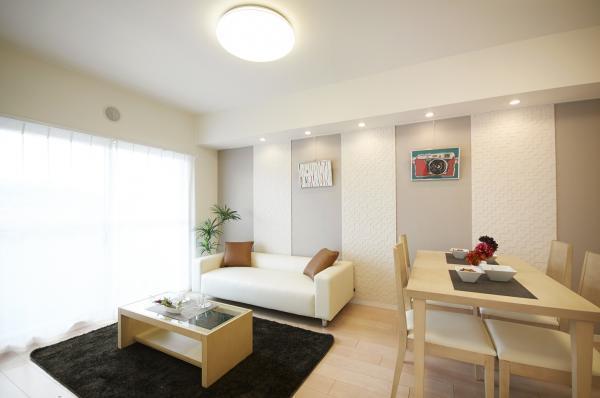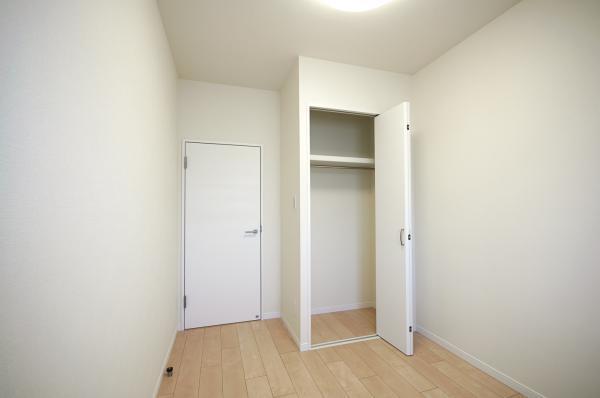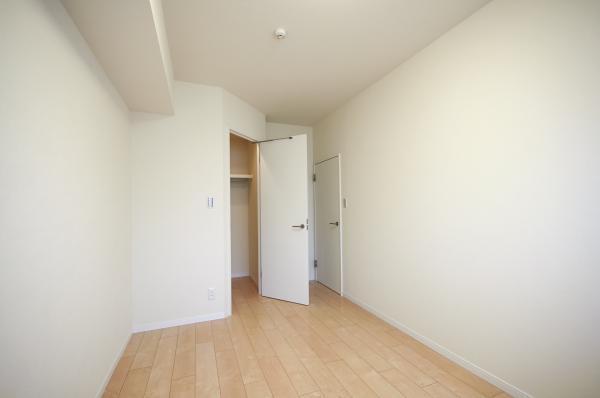|
|
Kawasaki City, Kanagawa Prefecture Tama-ku,
神奈川県川崎市多摩区
|
|
Keio Sagamihara Line "Keio Inadazutsumi" walk 12 minutes
京王相模原線「京王稲田堤」歩12分
|
|
3 Station 3 routes available. It offers a green and quiet living environment. South-facing good per Tamehi of. Elevator stop floor.
3駅3路線利用可能。緑の多い閑静な住環境です。南向きの為陽当たり良好。エレベーター停止階。
|
|
Flat 35S fit. Mortgage tax break. 2013 June full renovation. Management system good. Kan kindergarten (about 1000m). Doi internal medicine (about 530m). Super Yuri store (about 600m).
フラット35S適合。住宅ローン減税。平成25年6月フルリノベーション。管理体制良好。菅幼稚園(約1000m)。土井内科(約530m)。スーパーゆりストアー(約600m)。
|
Features pickup 特徴ピックアップ | | Bathroom Dryer / Elevator / Leafy residential area / Walk-in closet / water filter 浴室乾燥機 /エレベーター /緑豊かな住宅地 /ウォークインクロゼット /浄水器 |
Property name 物件名 | | Sunbeam Hills Nishisuga Building 2 サンビームヒルズ西菅2号棟 |
Price 価格 | | 26,900,000 yen 2690万円 |
Floor plan 間取り | | 3LDK 3LDK |
Units sold 販売戸数 | | 1 units 1戸 |
Total units 総戸数 | | 165 units 165戸 |
Occupied area 専有面積 | | 72.5 sq m (21.93 tsubo) (Registration) 72.5m2(21.93坪)(登記) |
Other area その他面積 | | Balcony area: 10.05 sq m バルコニー面積:10.05m2 |
Whereabouts floor / structures and stories 所在階/構造・階建 | | 4th floor / RC5 floors 1 underground story 4階/RC5階地下1階建 |
Completion date 完成時期(築年月) | | December 1987 1987年12月 |
Address 住所 | | Kawasaki City, Kanagawa Prefecture Tama-ku, Sugekitaura 4 神奈川県川崎市多摩区菅北浦4 |
Traffic 交通 | | Keio Sagamihara Line "Keio Inadazutsumi" walk 12 minutes
JR Nambu Line "Inadazutsumi" walk 15 minutes
Odakyu line "Mukogaoka amusement" 20 minutes Hoshigaoka footbridge walk 2 minutes by bus 京王相模原線「京王稲田堤」歩12分
JR南武線「稲田堤」歩15分
小田急線「向ヶ丘遊園」バス20分星ヶ丘歩道橋歩2分
|
Related links 関連リンク | | [Related Sites of this company] 【この会社の関連サイト】 |
Person in charge 担当者より | | Personnel footwork Sales Department 担当者フットワーク営業部 |
Contact お問い合せ先 | | TEL: 0800-603-1138 [Toll free] mobile phone ・ Also available from PHS
Caller ID is not notified
Please contact the "saw SUUMO (Sumo)"
If it does not lead, If the real estate company TEL:0800-603-1138【通話料無料】携帯電話・PHSからもご利用いただけます
発信者番号は通知されません
「SUUMO(スーモ)を見た」と問い合わせください
つながらない方、不動産会社の方は
|
Administrative expense 管理費 | | 8352 yen / Month (consignment (resident)) 8352円/月(委託(常駐)) |
Repair reserve 修繕積立金 | | 10,068 yen / Month 1万68円/月 |
Time residents 入居時期 | | Immediate available 即入居可 |
Whereabouts floor 所在階 | | 4th floor 4階 |
Direction 向き | | South 南 |
Overview and notices その他概要・特記事項 | | Contact Person: footwork sales department 担当者:フットワーク営業部 |
Structure-storey 構造・階建て | | RC5 floors 1 underground story RC5階地下1階建 |
Site of the right form 敷地の権利形態 | | Ownership 所有権 |
Use district 用途地域 | | One middle and high 1種中高 |
Company profile 会社概要 | | <Mediation> Minister of Land, Infrastructure and Transport (3) No. 006318 (Corporation) All Japan Real Estate Association (Corporation) metropolitan area real estate Fair Trade Council member (Ltd.) footwork Yubinbango194-0022 Machida, Tokyo Morino 1-12-3 <仲介>国土交通大臣(3)第006318号(公社)全日本不動産協会会員 (公社)首都圏不動産公正取引協議会加盟(株)フットワーク〒194-0022 東京都町田市森野1-12-3 |
