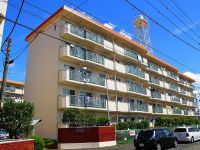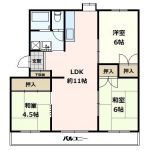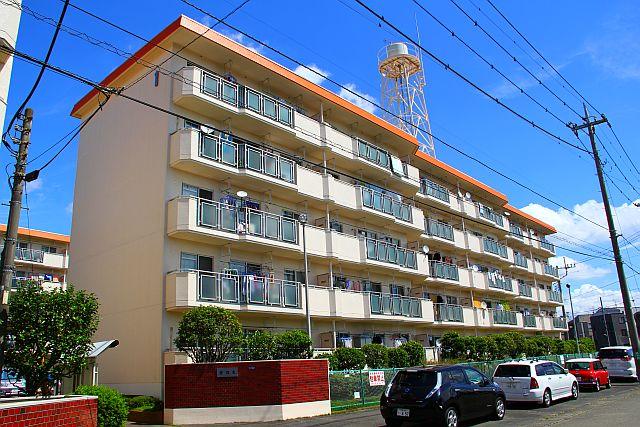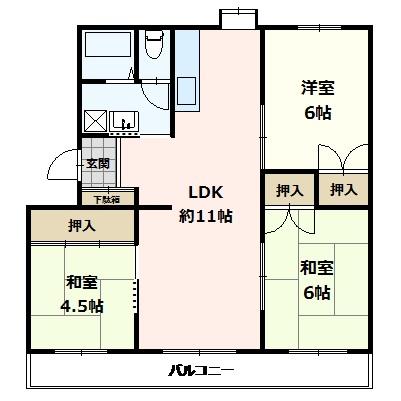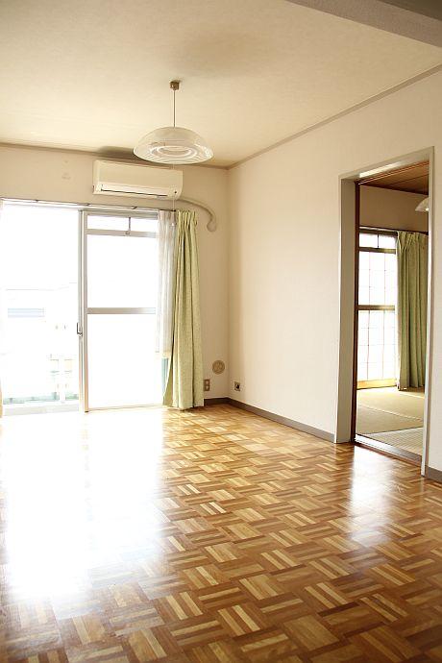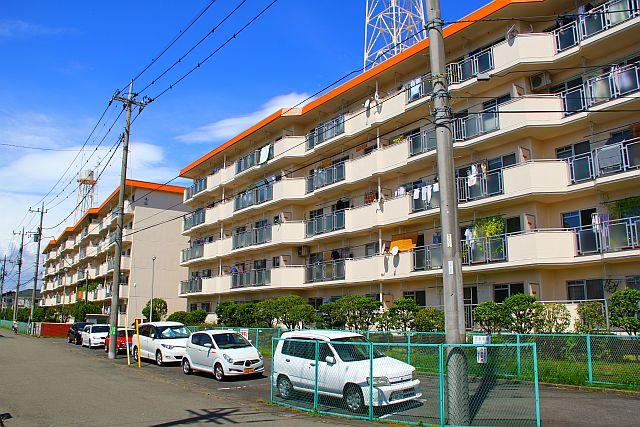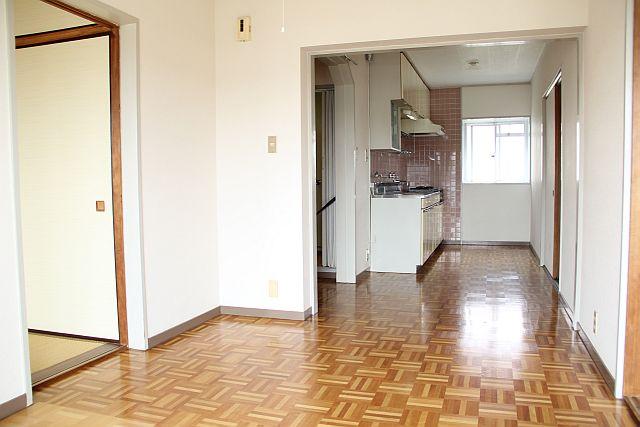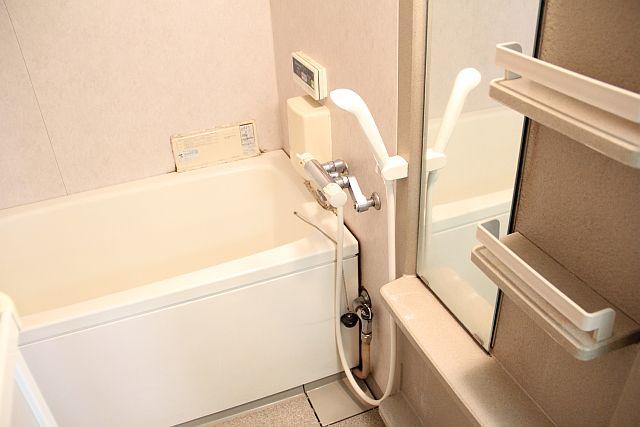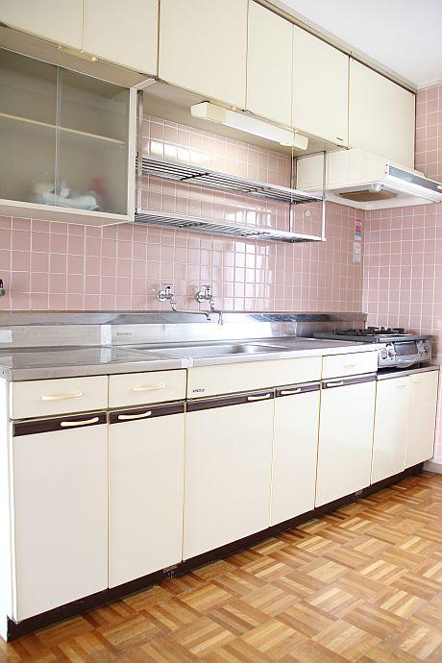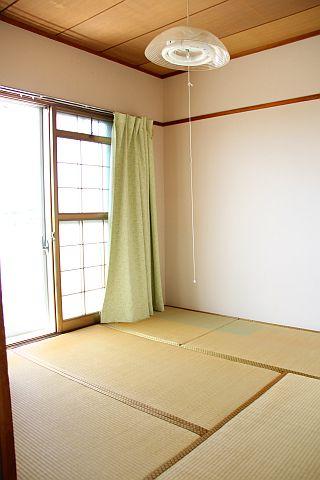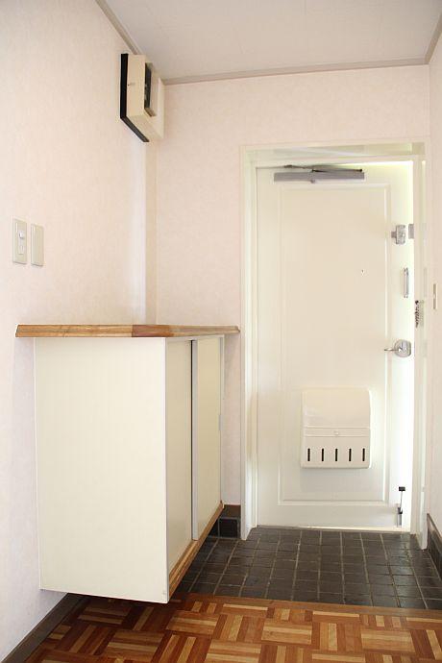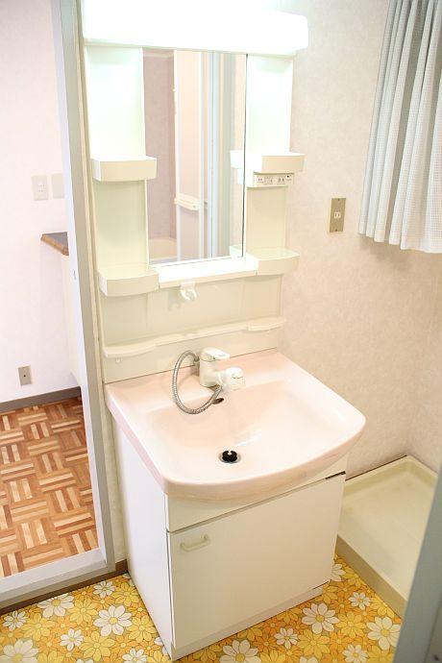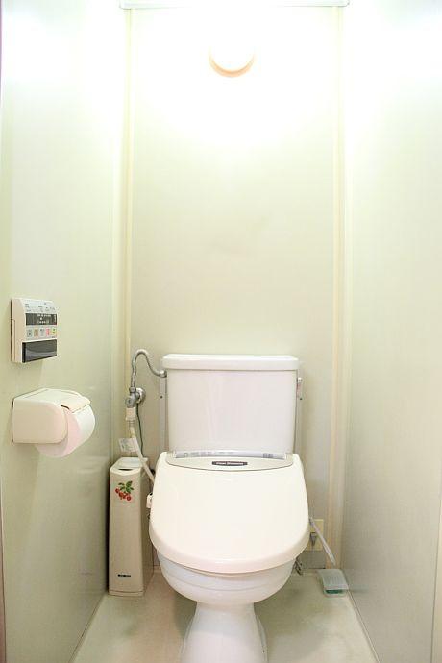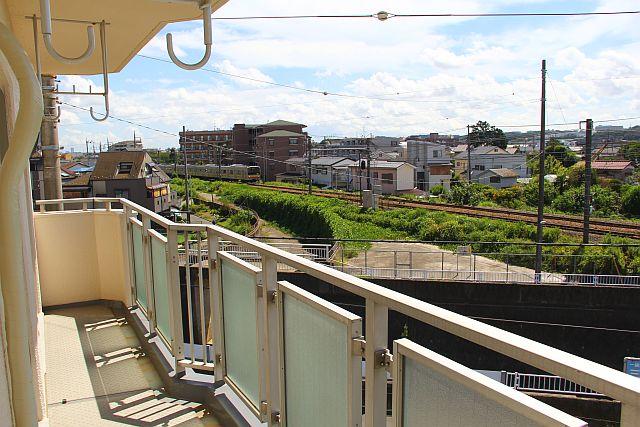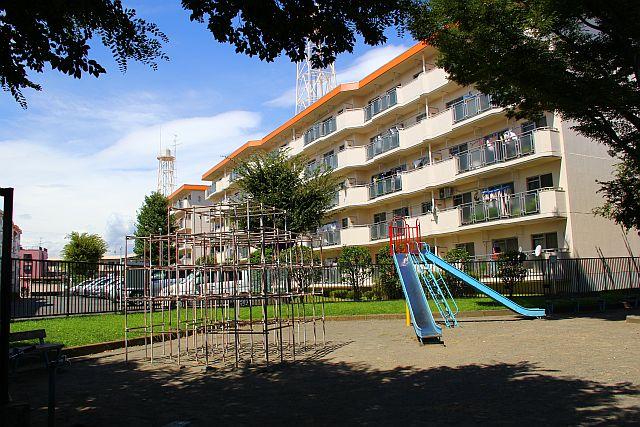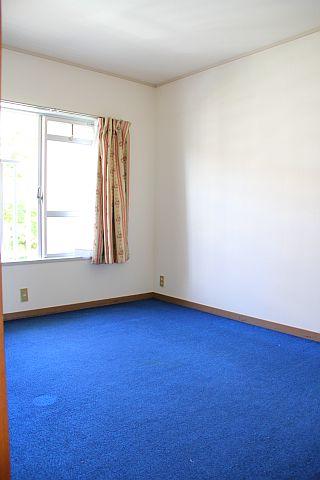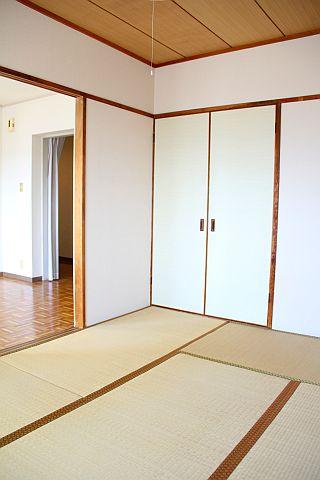|
|
Kawasaki City, Kanagawa Prefecture Tama-ku,
神奈川県川崎市多摩区
|
|
JR Nambu Line "Inadazutsumi" walk 9 minutes
JR南武線「稲田堤」歩9分
|
|
■ Front building with no view ・ Good rooms per yang ■ South 3 rooms, Airy room ■ 3 Kaikaku room
■前面棟のない眺望・陽当たり良好のお部屋■南面3室、風通しの良いお部屋■3階角部屋
|
|
■ Close to be close to the living environment better park ■ JR Nambu Line "Inadazutsumi" station a 10-minute walk, Keio Sagamihara Line "Keio Inadazutsumi" station walk 13 minutes ■ Former Kawasaki supply Corporation sale
■近隣には公園も近く住環境良好■JR南武線「稲田堤」駅徒歩10分、京王相模原線「京王稲田堤」駅徒歩13分■旧川崎市供給公社分譲
|
Features pickup 特徴ピックアップ | | Immediate Available / 2 along the line more accessible / Facing south / Corner dwelling unit / Yang per good / All room storage / Flat to the station / Japanese-style room / Plane parking / Exterior renovation / South balcony / Warm water washing toilet seat / Mu front building / Flat terrain 即入居可 /2沿線以上利用可 /南向き /角住戸 /陽当り良好 /全居室収納 /駅まで平坦 /和室 /平面駐車場 /外装リフォーム /南面バルコニー /温水洗浄便座 /前面棟無 /平坦地 |
Property name 物件名 | | Kan housing 菅住宅 |
Price 価格 | | 16.3 million yen 1630万円 |
Floor plan 間取り | | 3LDK 3LDK |
Units sold 販売戸数 | | 1 units 1戸 |
Total units 総戸数 | | 120 units 120戸 |
Occupied area 専有面積 | | 62.03 sq m (center line of wall) 62.03m2(壁芯) |
Other area その他面積 | | Balcony area: 9.56 sq m バルコニー面積:9.56m2 |
Whereabouts floor / structures and stories 所在階/構造・階建 | | 3rd floor / RC5 story 3階/RC5階建 |
Completion date 完成時期(築年月) | | August 1978 1978年8月 |
Address 住所 | | Kawasaki City, Kanagawa Prefecture Tama-ku, Sugeinadazutsumi 3 神奈川県川崎市多摩区菅稲田堤3 |
Traffic 交通 | | JR Nambu Line "Inadazutsumi" walk 9 minutes
Keio Sagamihara Line "Keio Inadazutsumi" walk 13 minutes JR南武線「稲田堤」歩9分
京王相模原線「京王稲田堤」歩13分
|
Related links 関連リンク | | [Related Sites of this company] 【この会社の関連サイト】 |
Contact お問い合せ先 | | (Ltd.) Carrot House TEL: 0120-609811 [Toll free] Please contact the "saw SUUMO (Sumo)" (株)キャロットハウスTEL:0120-609811【通話料無料】「SUUMO(スーモ)を見た」と問い合わせください |
Administrative expense 管理費 | | 6000 yen / Month (self-management) 6000円/月(自主管理) |
Repair reserve 修繕積立金 | | 9700 yen / Month 9700円/月 |
Time residents 入居時期 | | Immediate available 即入居可 |
Whereabouts floor 所在階 | | 3rd floor 3階 |
Direction 向き | | South 南 |
Renovation リフォーム | | December 2012 exterior renovation completed (outer wall) 2012年12月外装リフォーム済(外壁) |
Structure-storey 構造・階建て | | RC5 story RC5階建 |
Site of the right form 敷地の権利形態 | | Ownership 所有権 |
Use district 用途地域 | | One middle and high 1種中高 |
Parking lot 駐車場 | | Off-site (7000 yen / Month) 敷地外(7000円/月) |
Company profile 会社概要 | | <Mediation> Governor of Kanagawa Prefecture (1) No. 027551 (Ltd.) Carrot House Yubinbango214-0001 Kawasaki City, Kanagawa Prefecture Tama-ku, Kan 2-9-1 <仲介>神奈川県知事(1)第027551号(株)キャロットハウス〒214-0001 神奈川県川崎市多摩区菅2-9-1 |
