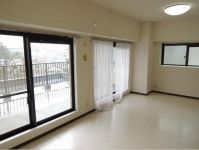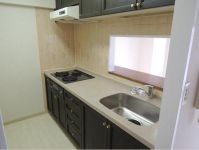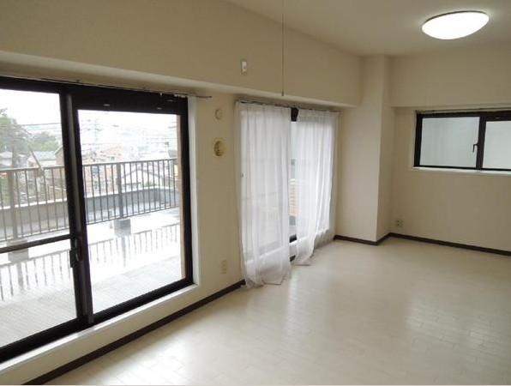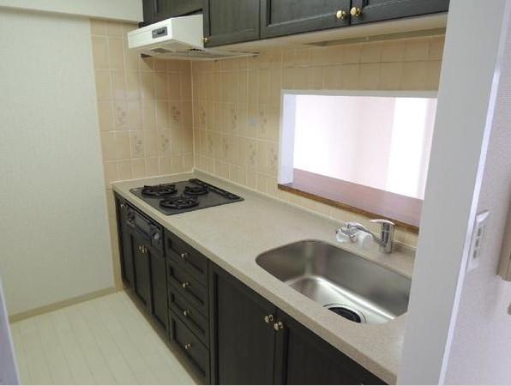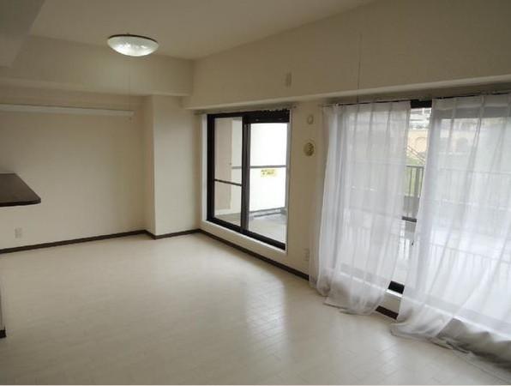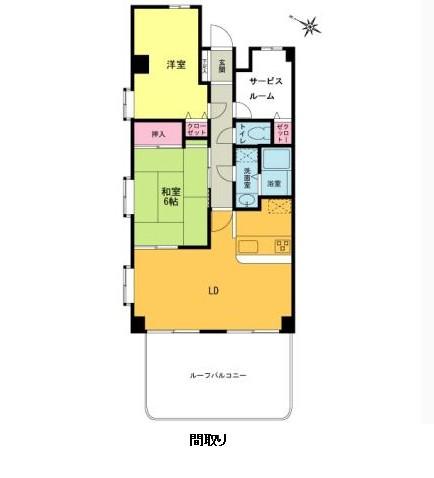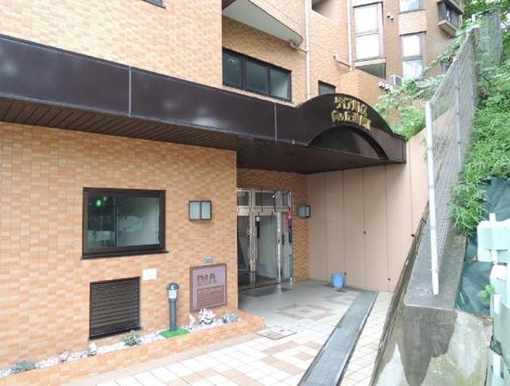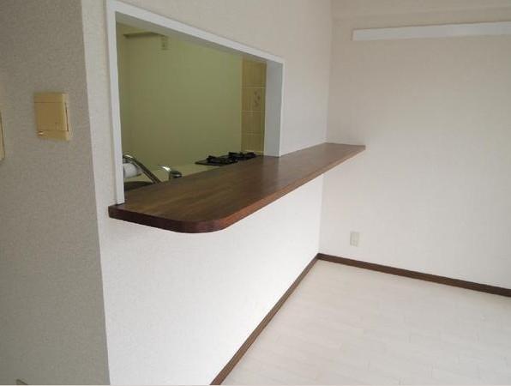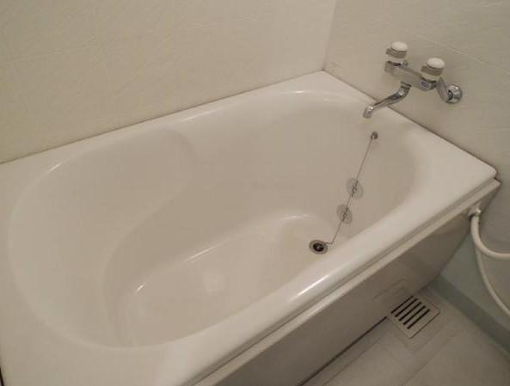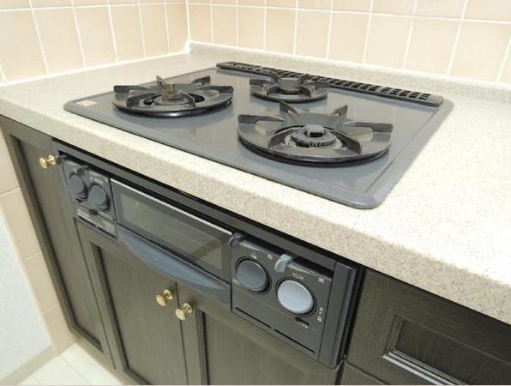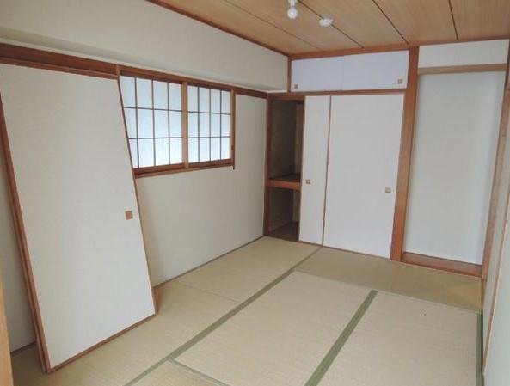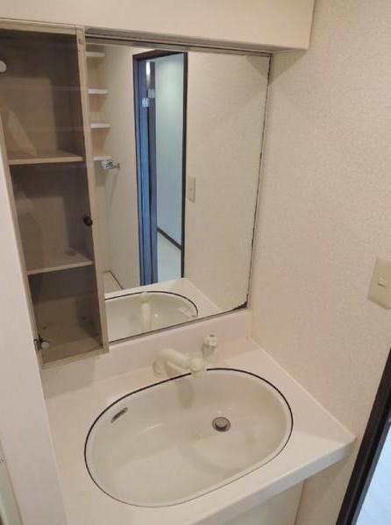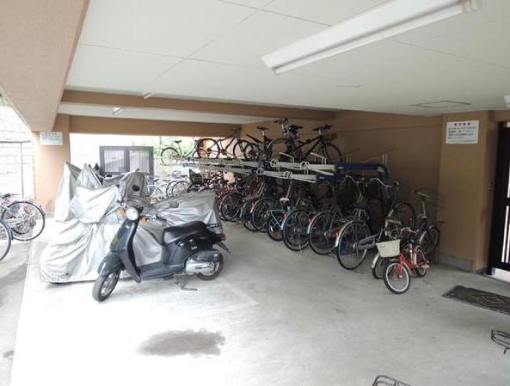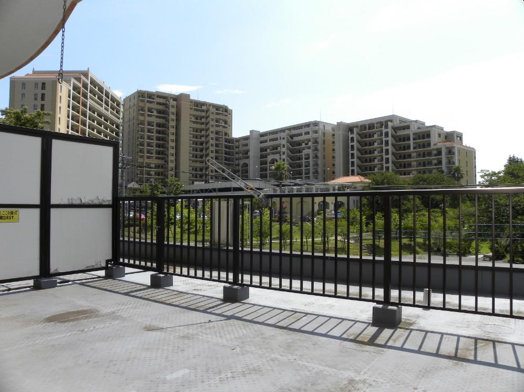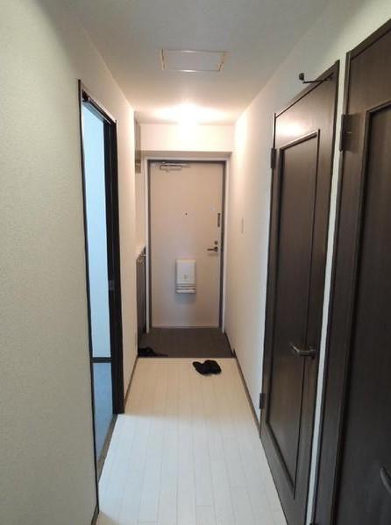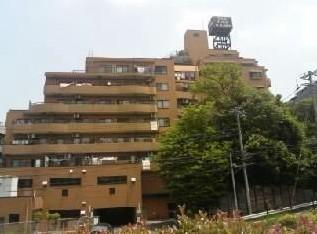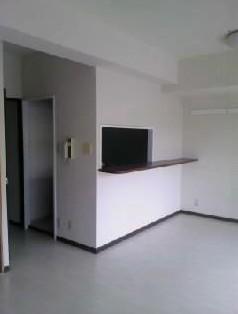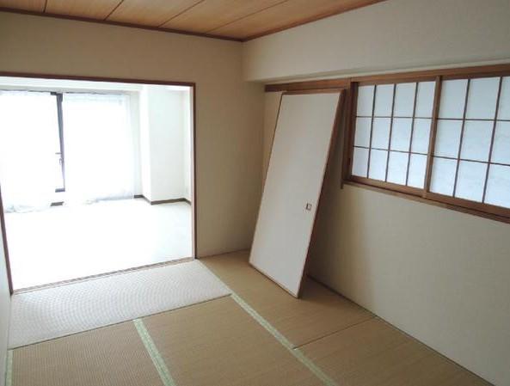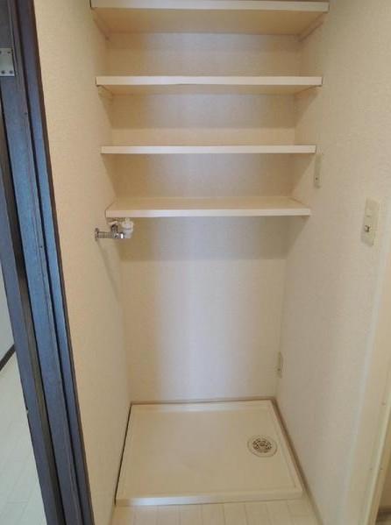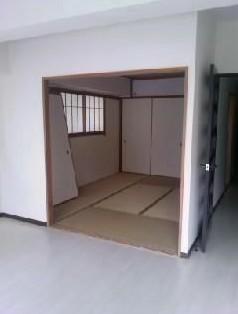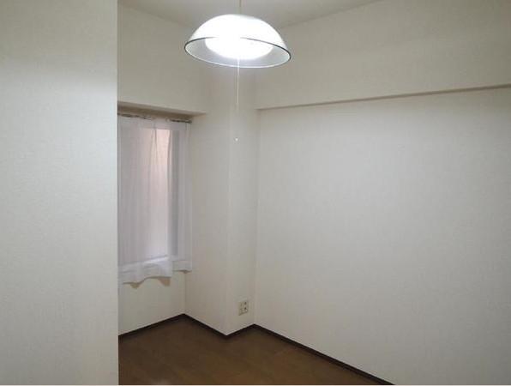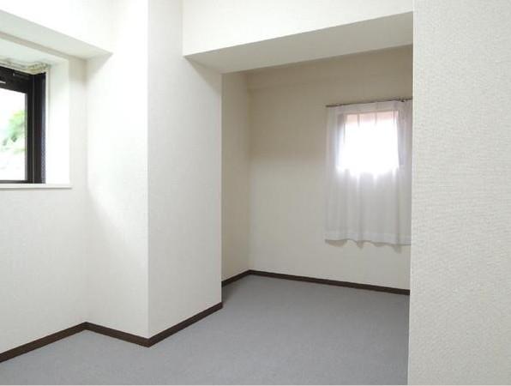|
|
Kawasaki City, Kanagawa Prefecture Tama-ku,
神奈川県川崎市多摩区
|
|
Odakyu line "Ikuta" walk 19 minutes
小田急線「生田」歩19分
|
|
(Ltd.) local meeting at the time of preview in Ribeare ・ Neighborhood Station waiting ・ Pick-up ・ We are waiting, etc. correspond flexibly in the office near. Please feel free to contact us.
(株)リベアーレでは内覧時に現地待ち合わせ・近隣駅待ち合わせ・送迎・オフィス近くで待ち合わせ等柔軟に対応させて頂いております。お気軽にお問い合わせ下さい。
|
|
Immediate Available, System kitchen, Corner dwelling unit, Yang per good, Share facility enhancement, A quiet residential area, Face-to-face kitchen, Security enhancement, Bicycle-parking space, Elevator, TV monitor interphone, Southwestward, Delivery Box
即入居可、システムキッチン、角住戸、陽当り良好、共有施設充実、閑静な住宅地、対面式キッチン、セキュリティ充実、駐輪場、エレベーター、TVモニタ付インターホン、南西向き、宅配ボックス
|
Features pickup 特徴ピックアップ | | Immediate Available / System kitchen / Corner dwelling unit / Yang per good / Share facility enhancement / A quiet residential area / Face-to-face kitchen / Security enhancement / Bicycle-parking space / Elevator / TV monitor interphone / Southwestward / Delivery Box 即入居可 /システムキッチン /角住戸 /陽当り良好 /共有施設充実 /閑静な住宅地 /対面式キッチン /セキュリティ充実 /駐輪場 /エレベーター /TVモニタ付インターホン /南西向き /宅配ボックス |
Property name 物件名 | | Daiaparesu Mukogaoka Amusement ダイアパレス向ヶ丘遊園 |
Price 価格 | | 15,850,000 yen 1585万円 |
Floor plan 間取り | | 2LDK + S (storeroom) 2LDK+S(納戸) |
Units sold 販売戸数 | | 1 units 1戸 |
Occupied area 専有面積 | | 66.25 sq m (center line of wall) 66.25m2(壁芯) |
Other area その他面積 | | Balcony area: 15.9 sq m バルコニー面積:15.9m2 |
Whereabouts floor / structures and stories 所在階/構造・階建 | | 3rd floor / RC11 story 3階/RC11階建 |
Completion date 完成時期(築年月) | | February 1995 1995年2月 |
Address 住所 | | Kawasaki City, Kanagawa Prefecture Tama-ku, Mita 2 神奈川県川崎市多摩区三田2 |
Traffic 交通 | | Odakyu line "Ikuta" walk 19 minutes
Odakyu line "Yomiuri Land before" walk 24 minutes
Odakyu line "Mukogaoka amusement" 10 minutes Senshu University entrance walk 2 minutes by bus 小田急線「生田」歩19分
小田急線「読売ランド前」歩24分
小田急線「向ヶ丘遊園」バス10分専修大学入口歩2分
|
Contact お問い合せ先 | | TEL: 0800-602-6571 [Toll free] mobile phone ・ Also available from PHS
Caller ID is not notified
Please contact the "saw SUUMO (Sumo)"
If it does not lead, If the real estate company TEL:0800-602-6571【通話料無料】携帯電話・PHSからもご利用いただけます
発信者番号は通知されません
「SUUMO(スーモ)を見た」と問い合わせください
つながらない方、不動産会社の方は
|
Administrative expense 管理費 | | 10,100 yen / Month (consignment (commuting)) 1万100円/月(委託(通勤)) |
Repair reserve 修繕積立金 | | 14,040 yen / Month 1万4040円/月 |
Time residents 入居時期 | | Immediate available 即入居可 |
Whereabouts floor 所在階 | | 3rd floor 3階 |
Direction 向き | | Southwest 南西 |
Structure-storey 構造・階建て | | RC11 story RC11階建 |
Site of the right form 敷地の権利形態 | | Ownership 所有権 |
Company profile 会社概要 | | <Mediation> Governor of Tokyo (1) No. 094140 (Ltd.) Libeareyubinbango103-0014, Chuo-ku, Tokyo Nihonbashikakigara cho 1-6-1 <仲介>東京都知事(1)第094140号(株)Libeare〒103-0014 東京都中央区日本橋蛎殻町1-6-1 |
