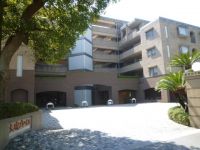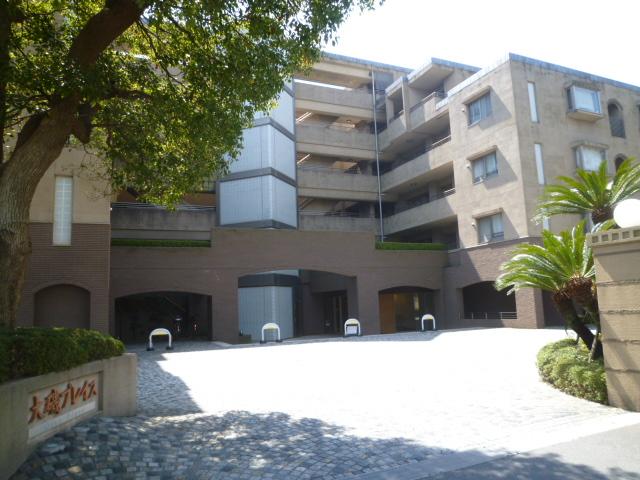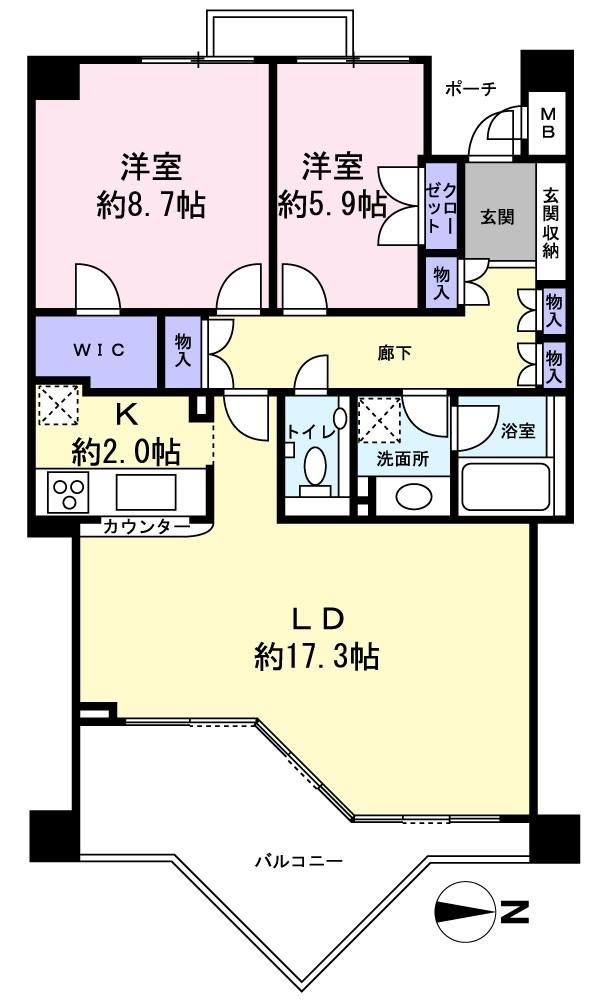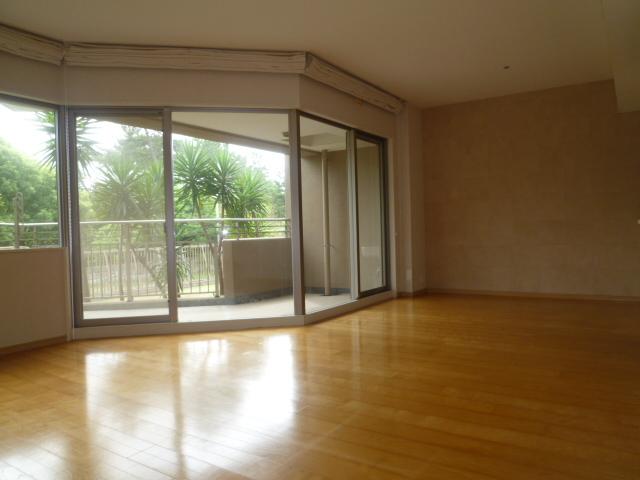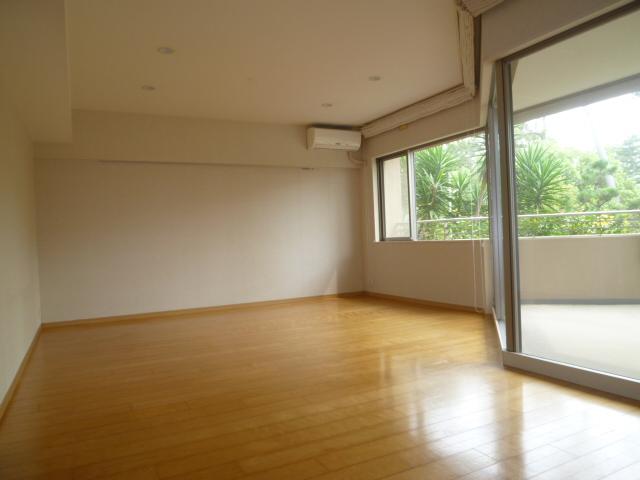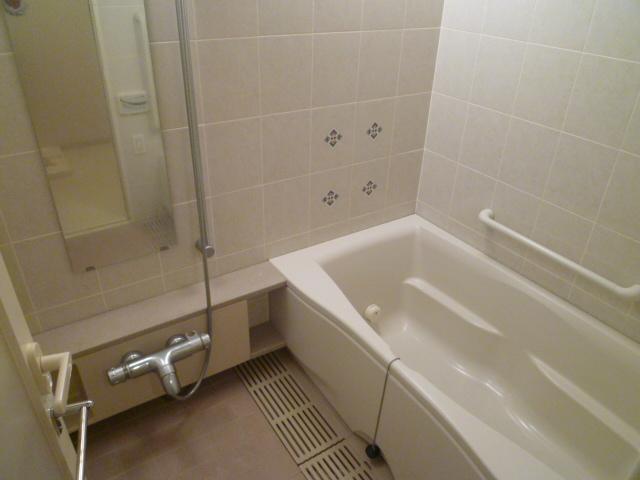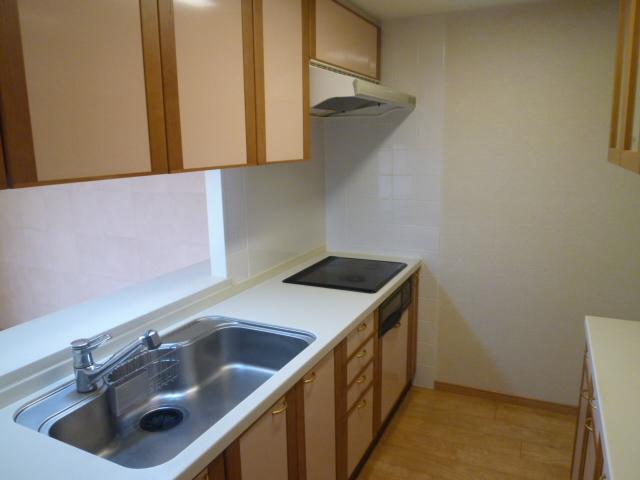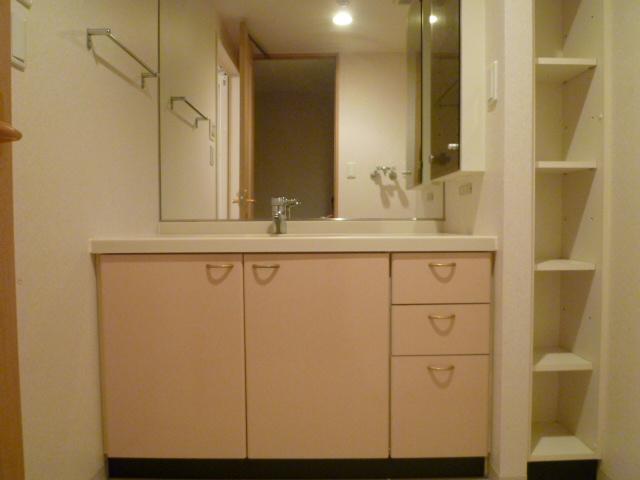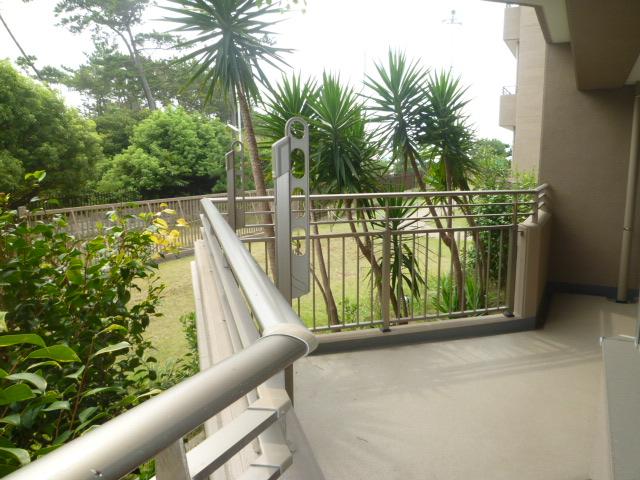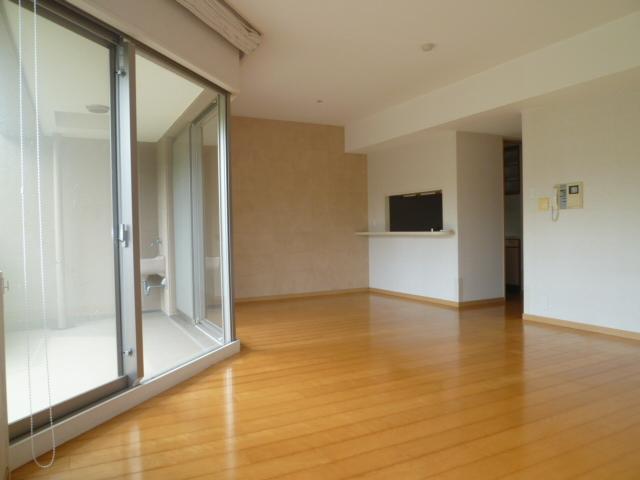|
|
Kanagawa Prefecture Naka District Oiso
神奈川県中郡大磯町
|
|
JR Tokaido Line "Oiso" walk 13 minutes
JR東海道本線「大磯」歩13分
|
|
◆ Oiso Place the first floor of the room ◆ 2013 January Large-scale repair work carried out already ◆ Custodian ・ Day shift management by the concierge
◆大磯プレイス1階のお部屋◆平成25年1月 大規模修繕工事実施済み◆管理人・コンシェルジュによる日勤管理
|
|
■ Pets welcome breeding (with detailed regulations) ■ It is your in a room clean ■ LD of the window has a wide opening, Views of the green on-site from the living room, There is a feeling of opening ■ EP hot water heating usage will take in response to the use fee
■ペット飼育可能(細則あり)■室内キレイにお使いです■LDの窓は開口部が広く、リビングから敷地内の緑が望め、開放感があります■EP給湯暖房使用量が使用料に応じてかかります
|
Features pickup 特徴ピックアップ | | Immediate Available / LDK18 tatami mats or more / Within 2km to the sea / System kitchen / Face-to-face kitchen / Elevator / Leafy residential area / Walk-in closet / All-electric / Pets Negotiable / Flat terrain / Floor heating 即入居可 /LDK18畳以上 /海まで2km以内 /システムキッチン /対面式キッチン /エレベーター /緑豊かな住宅地 /ウォークインクロゼット /オール電化 /ペット相談 /平坦地 /床暖房 |
Property name 物件名 | | Oiso Place Nibankan 大磯プレイス弐番館 |
Price 価格 | | 24,800,000 yen 2480万円 |
Floor plan 間取り | | 2LDK 2LDK |
Units sold 販売戸数 | | 1 units 1戸 |
Total units 総戸数 | | 137 units 137戸 |
Occupied area 専有面積 | | 82.37 sq m (center line of wall) 82.37m2(壁芯) |
Other area その他面積 | | Balcony area: 12.48 sq m バルコニー面積:12.48m2 |
Whereabouts floor / structures and stories 所在階/構造・階建 | | 1st floor / RC3 story 1階/RC3階建 |
Completion date 完成時期(築年月) | | March 2000 2000年3月 |
Address 住所 | | Kanagawa Prefecture Naka District Oiso Nishikoiso 56-1 神奈川県中郡大磯町西小磯56-1 |
Traffic 交通 | | JR Tokaido Line "Oiso" walk 13 minutes JR東海道本線「大磯」歩13分
|
Related links 関連リンク | | [Related Sites of this company] 【この会社の関連サイト】 |
Person in charge 担当者より | | Person in charge of Yazawa 担当者矢沢 |
Contact お問い合せ先 | | TEL: 0800-603-0155 [Toll free] mobile phone ・ Also available from PHS
Caller ID is not notified
Please contact the "saw SUUMO (Sumo)"
If it does not lead, If the real estate company TEL:0800-603-0155【通話料無料】携帯電話・PHSからもご利用いただけます
発信者番号は通知されません
「SUUMO(スーモ)を見た」と問い合わせください
つながらない方、不動産会社の方は
|
Administrative expense 管理費 | | 16,400 yen / Month (consignment (commuting)) 1万6400円/月(委託(通勤)) |
Repair reserve 修繕積立金 | | 8520 yen / Month 8520円/月 |
Expenses 諸費用 | | Town fee: 300 yen / Month, EP maintenance fee: 1575 yen / Month 町内会費:300円/月、EP保守費:1575円/月 |
Time residents 入居時期 | | Immediate available 即入居可 |
Whereabouts floor 所在階 | | 1st floor 1階 |
Direction 向き | | East 東 |
Overview and notices その他概要・特記事項 | | Contact: Yazawa 担当者:矢沢 |
Structure-storey 構造・階建て | | RC3 story RC3階建 |
Site of the right form 敷地の権利形態 | | Ownership 所有権 |
Use district 用途地域 | | One low-rise 1種低層 |
Parking lot 駐車場 | | Site (6000 yen ~ 13,000 yen / Month) 敷地内(6000円 ~ 1万3000円/月) |
Company profile 会社概要 | | <Mediation> Minister of Land, Infrastructure and Transport (11) No. 001990 Tokyu community life support Business Department 3965, Shibuya-ku, Tokyo Dogenzaka 1-2-2 Shibuya Tokyu Plaza 8th Floor <仲介>国土交通大臣(11)第001990号(株)東急コミュニティーライフサポート事業推進部〒150-0043 東京都渋谷区道玄坂1-2-2 渋谷東急プラザ8階 |
Construction 施工 | | Tokyu Construction Co., Ltd. 東急建設(株) |
