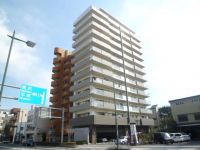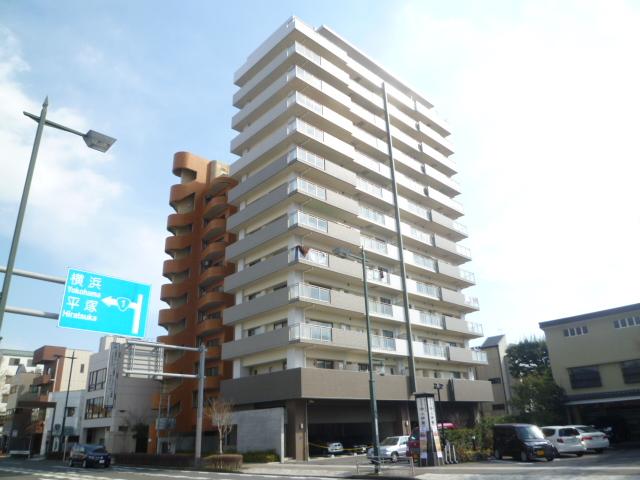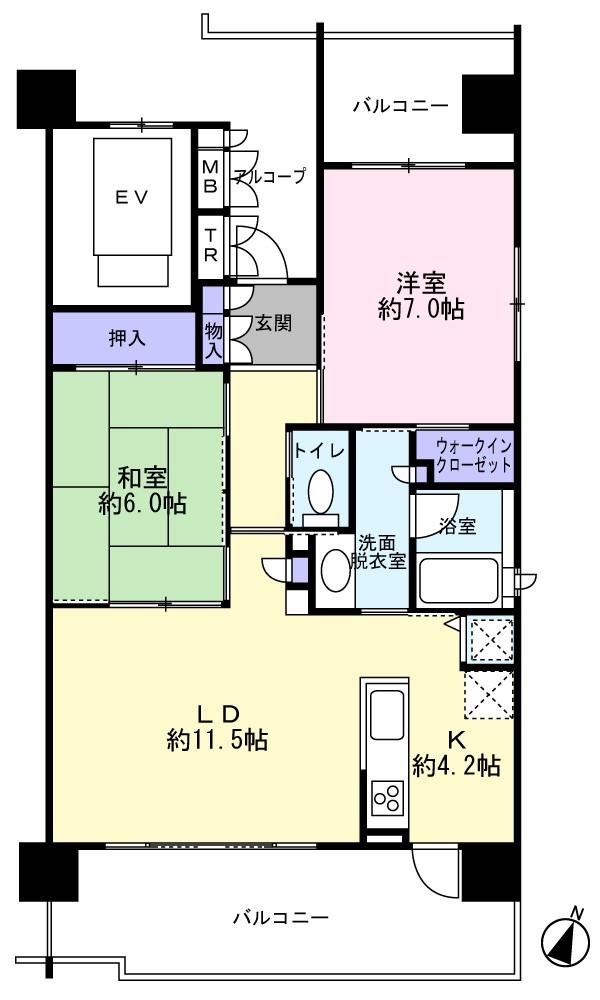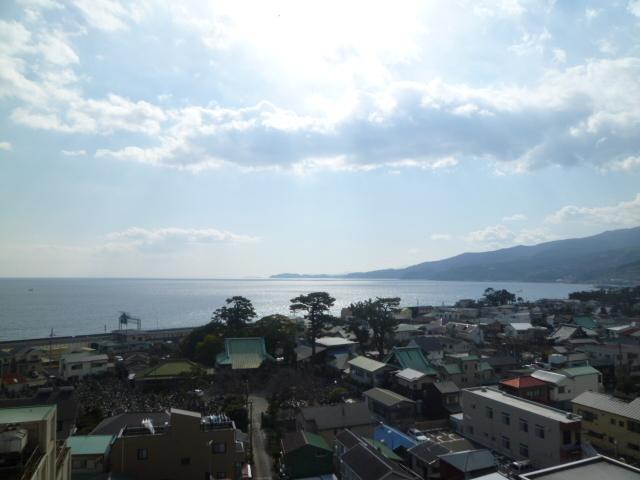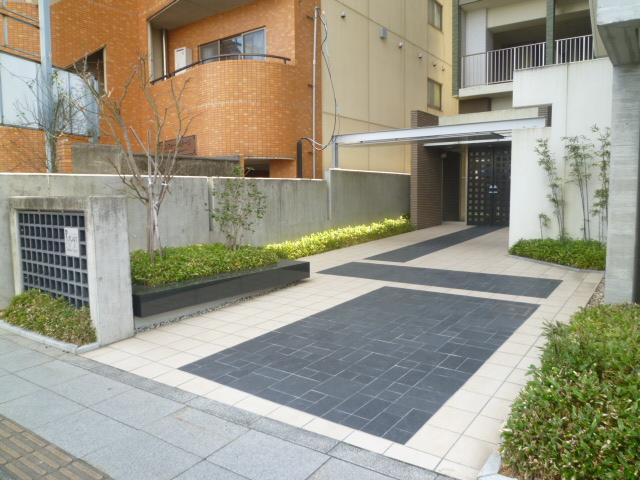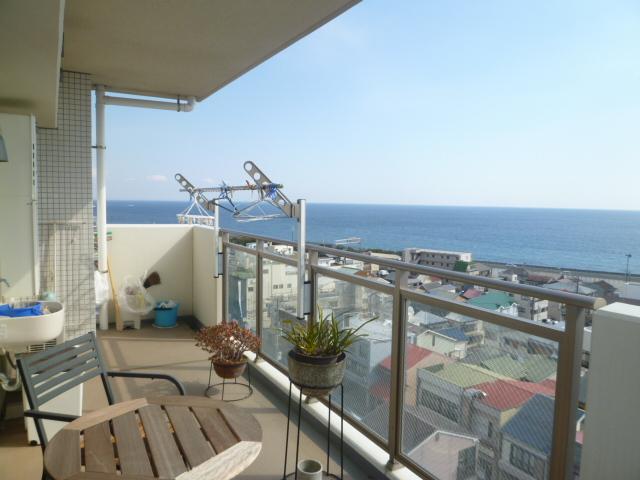|
|
Odawara, Kanagawa Prefecture
神奈川県小田原市
|
|
JR Tokaido Line "Odawara" walk 13 minutes
JR東海道本線「小田原」歩13分
|
|
◆ 9 floor of the south ・ Per east angle room, Sunshine ・ Good view ◆ February 2005 Built ◆ Pet breeding Allowed (bylaws there) ◆ With a floor heating living dining ◆ 1-minute walk to the bus stop "Honcho"
◆9階部分の南・東角部屋につき、日照・眺望良好◆平成17年2月築◆ペット飼育可(細則有り)◆床暖房付のリビングダイニング◆バス停「本町」まで徒歩1分
|
Features pickup 特徴ピックアップ | | Facing south / Corner dwelling unit / Yang per good / LDK15 tatami mats or more / Japanese-style room / Elevator / Ventilation good / Walk-in closet / Pets Negotiable / BS ・ CS ・ CATV / Floor heating 南向き /角住戸 /陽当り良好 /LDK15畳以上 /和室 /エレベーター /通風良好 /ウォークインクロゼット /ペット相談 /BS・CS・CATV /床暖房 |
Property name 物件名 | | Reage Odawara Honcho レアージュ小田原本町 |
Price 価格 | | 24,900,000 yen 2490万円 |
Floor plan 間取り | | 2LDK 2LDK |
Units sold 販売戸数 | | 1 units 1戸 |
Total units 総戸数 | | 37 units 37戸 |
Occupied area 専有面積 | | 65.2 sq m (center line of wall) 65.2m2(壁芯) |
Other area その他面積 | | Balcony area: 19.75 sq m バルコニー面積:19.75m2 |
Whereabouts floor / structures and stories 所在階/構造・階建 | | 9 floor / SRC13 story 9階/SRC13階建 |
Completion date 完成時期(築年月) | | February 2005 2005年2月 |
Address 住所 | | Odawara, Kanagawa Prefecture Honcho 3-11-20 神奈川県小田原市本町3-11-20 |
Traffic 交通 | | JR Tokaido Line "Odawara" walk 13 minutes JR東海道本線「小田原」歩13分
|
Related links 関連リンク | | [Related Sites of this company] 【この会社の関連サイト】 |
Person in charge 担当者より | | Person in charge of Yazawa 担当者矢沢 |
Contact お問い合せ先 | | TEL: 0800-603-0155 [Toll free] mobile phone ・ Also available from PHS
Caller ID is not notified
Please contact the "saw SUUMO (Sumo)"
If it does not lead, If the real estate company TEL:0800-603-0155【通話料無料】携帯電話・PHSからもご利用いただけます
発信者番号は通知されません
「SUUMO(スーモ)を見た」と問い合わせください
つながらない方、不動産会社の方は
|
Administrative expense 管理費 | | 13,000 yen / Month (consignment (commuting)) 1万3000円/月(委託(通勤)) |
Repair reserve 修繕積立金 | | 8060 yen / Month 8060円/月 |
Expenses 諸費用 | | Autonomous membership fee: 300 yen / Month, CATV flat fee: 1260 yen / Month, Other expenses: 315 yen / Month 自治会費:300円/月、CATV定額料金:1260円/月、その他費用:315円/月 |
Time residents 入居時期 | | Immediate available 即入居可 |
Whereabouts floor 所在階 | | 9 floor 9階 |
Direction 向き | | South 南 |
Overview and notices その他概要・特記事項 | | Contact: Yazawa 担当者:矢沢 |
Structure-storey 構造・階建て | | SRC13 story SRC13階建 |
Site of the right form 敷地の権利形態 | | Ownership 所有権 |
Use district 用途地域 | | Commerce 商業 |
Parking lot 駐車場 | | Site (10,000 yen ~ 12,000 yen / Month) 敷地内(1万円 ~ 1万2000円/月) |
Company profile 会社概要 | | <Mediation> Minister of Land, Infrastructure and Transport (11) No. 001990 Tokyu community life support Business Department 3965, Shibuya-ku, Tokyo Dogenzaka 1-2-2 Shibuya Tokyu Plaza 8th Floor <仲介>国土交通大臣(11)第001990号(株)東急コミュニティーライフサポート事業推進部〒150-0043 東京都渋谷区道玄坂1-2-2 渋谷東急プラザ8階 |
Construction 施工 | | Nitto future construction (Ltd.) 日東みらい建設(株) |
