Used Apartments » Kanto » Kanagawa Prefecture » Odawara
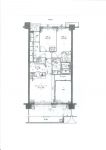 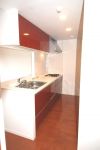
| | Odawara, Kanagawa Prefecture 神奈川県小田原市 |
| JR Tokaido Line "Kozu" walk 9 minutes JR東海道本線「国府津」歩9分 |
| Built shallow, South-facing large 3LDK! ! Large shopping mall, public facility, Educational institutions, Medical facilities, All within walking distance! ! 築浅、南向き大型3LDK!!大型ショッピングモール、公共施設、教育施設、医療施設、全て徒歩圏内!! |
| 2 along the line more accessible, See the mountain, Super close, Within 2km to the sea, Facing south, System kitchen, Yang per good, All room storage, Flat to the station, LDK15 tatami mats or more, Face-to-face kitchen, Bathroom 1 tsubo or more, Elevator, Mu front building, Dish washing dryer, Walk-in closet, Maintained sidewalk, Flat terrain, terrace, Private garden 2沿線以上利用可、山が見える、スーパーが近い、海まで2km以内、南向き、システムキッチン、陽当り良好、全居室収納、駅まで平坦、LDK15畳以上、対面式キッチン、浴室1坪以上、エレベーター、前面棟無、食器洗乾燥機、ウォークインクロゼット、整備された歩道、平坦地、テラス、専用庭 |
Features pickup 特徴ピックアップ | | 2 along the line more accessible / See the mountain / Super close / Within 2km to the sea / System kitchen / Yang per good / All room storage / Flat to the station / LDK15 tatami mats or more / Face-to-face kitchen / Bathroom 1 tsubo or more / Elevator / Mu front building / Dish washing dryer / Walk-in closet / Maintained sidewalk / Flat terrain / terrace / Private garden 2沿線以上利用可 /山が見える /スーパーが近い /海まで2km以内 /システムキッチン /陽当り良好 /全居室収納 /駅まで平坦 /LDK15畳以上 /対面式キッチン /浴室1坪以上 /エレベーター /前面棟無 /食器洗乾燥機 /ウォークインクロゼット /整備された歩道 /平坦地 /テラス /専用庭 | Property name 物件名 | | Surpass Kamonomiya サーパス鴨宮 | Price 価格 | | 20.8 million yen 2080万円 | Floor plan 間取り | | 3LDK 3LDK | Units sold 販売戸数 | | 1 units 1戸 | Total units 総戸数 | | 73 units 73戸 | Occupied area 専有面積 | | 77.81 sq m (23.53 square meters) 77.81m2(23.53坪) | Other area その他面積 | | Private garden: 5.56 sq m (use fee 400 yen / Month), Terrace: 12.06 sq m (use fee Mu) 専用庭:5.56m2(使用料400円/月)、テラス:12.06m2(使用料無) | Whereabouts floor / structures and stories 所在階/構造・階建 | | 1st floor / Steel 5-story 1階/鉄骨5階建 | Completion date 完成時期(築年月) | | February 2007 2007年2月 | Address 住所 | | Odawara, Kanagawa Prefecture Kozu 神奈川県小田原市国府津 | Traffic 交通 | | JR Tokaido Line "Kozu" walk 9 minutes
Daiyuzansen Hakone Izu "Isaida" walk 70 minutes
JR Gotemba Line "Shimosoga" walk 48 minutes JR東海道本線「国府津」歩9分
伊豆箱根大雄山線「井細田」歩70分
JR御殿場線「下曽我」歩48分
| Related links 関連リンク | | [Related Sites of this company] 【この会社の関連サイト】 | Person in charge 担当者より | | Person in charge of Koichi Wakayama Age: 30s 担当者若山幸一年齢:30代 | Contact お問い合せ先 | | TEL: 0800-805-5939 [Toll free] mobile phone ・ Also available from PHS
Caller ID is not notified
Please contact the "saw SUUMO (Sumo)"
If it does not lead, If the real estate company TEL:0800-805-5939【通話料無料】携帯電話・PHSからもご利用いただけます
発信者番号は通知されません
「SUUMO(スーモ)を見た」と問い合わせください
つながらない方、不動産会社の方は
| Administrative expense 管理費 | | 18,580 yen / Month (consignment (resident)) 1万8580円/月(委託(常駐)) | Repair reserve 修繕積立金 | | 3900 yen / Month 3900円/月 | Time residents 入居時期 | | Consultation 相談 | Whereabouts floor 所在階 | | 1st floor 1階 | Direction 向き | | North 北 | Renovation リフォーム | | 2013 August interior renovation completed (LDK) 2013年8月内装リフォーム済(LDK) | Overview and notices その他概要・特記事項 | | Contact: Koichi Wakayama 担当者:若山幸一 | Structure-storey 構造・階建て | | Steel 5-story 鉄骨5階建 | Site of the right form 敷地の権利形態 | | Ownership 所有権 | Use district 用途地域 | | Semi-industrial 準工業 | Parking lot 駐車場 | | Sky Mu 空無 | Company profile 会社概要 | | <Mediation> Governor of Kanagawa Prefecture (3) No. 024260 (Ltd.) Daito Construction and Real Estate Yubinbango250-0852 Odawara, Kanagawa Prefecture Kiama 506-1-103 <仲介>神奈川県知事(3)第024260号(株)ダイトー建設不動産〒250-0852 神奈川県小田原市栢山506-1-103 | Construction 施工 | | (Ltd.) anabuki construction (株)穴吹工務店 |
Floor plan間取り図 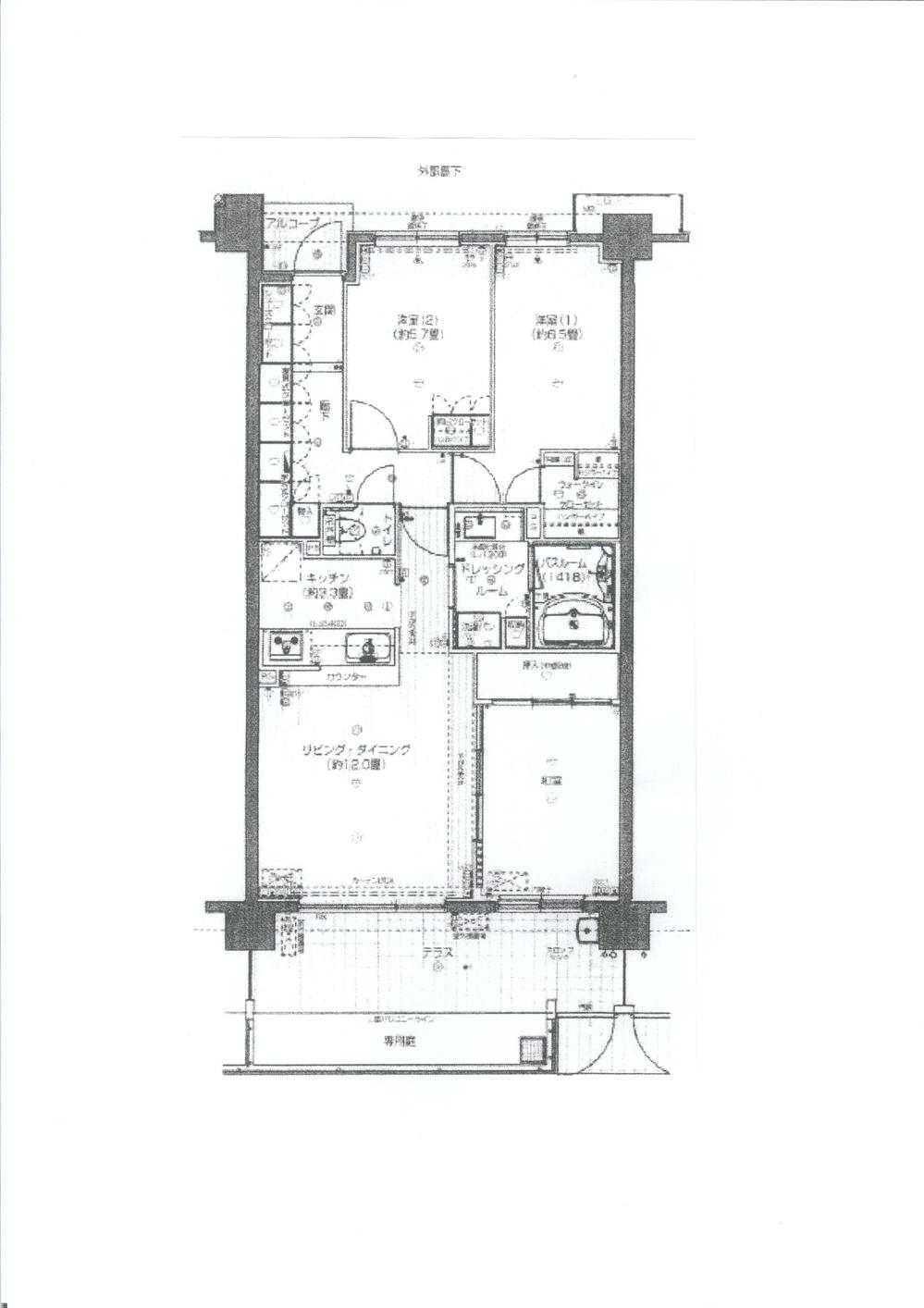 3LDK, Price 20.8 million yen, Occupied area 77.81 sq m
3LDK、価格2080万円、専有面積77.81m2
Kitchenキッチン 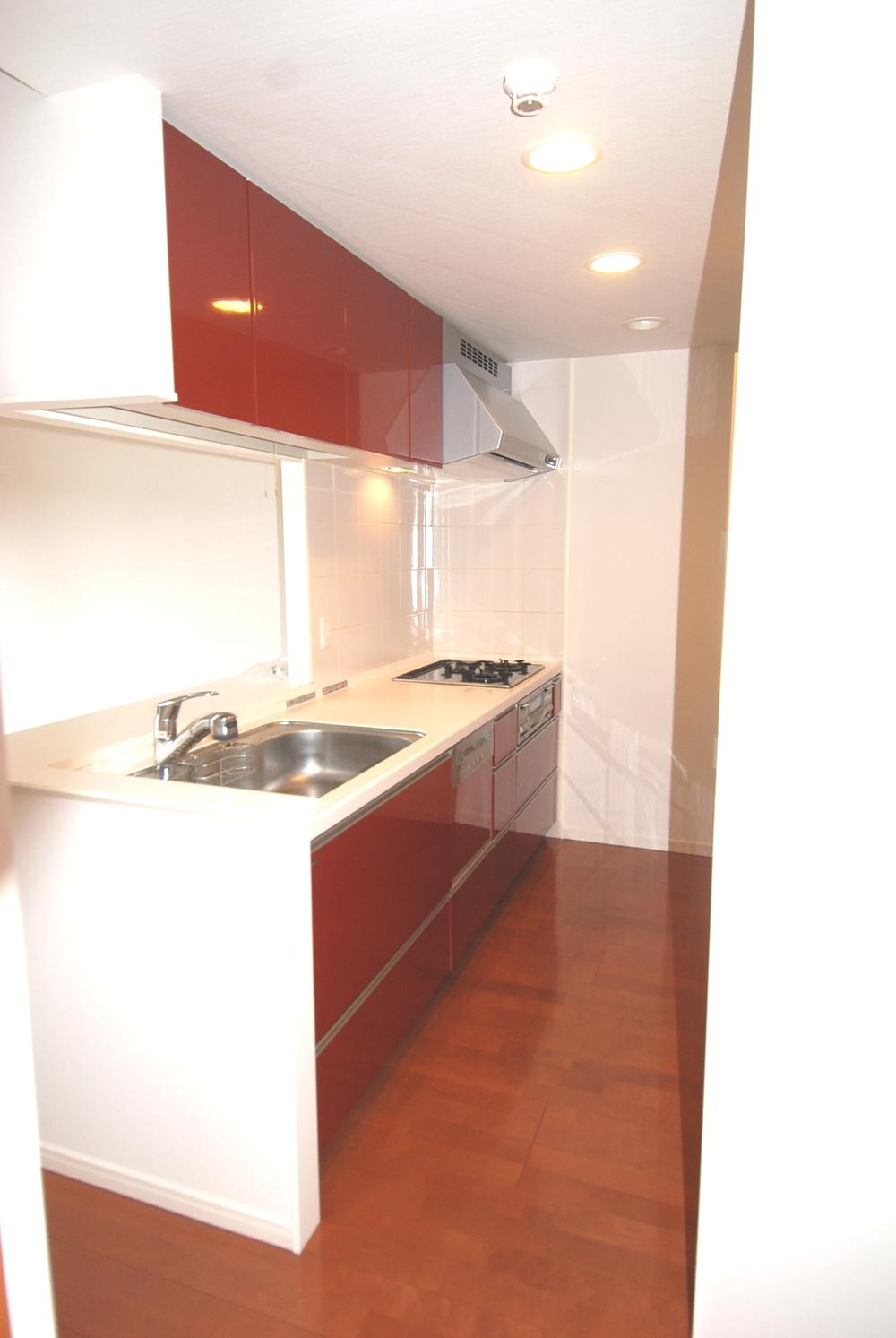 Room (August 2013) Shooting
室内(2013年8月)撮影
Livingリビング 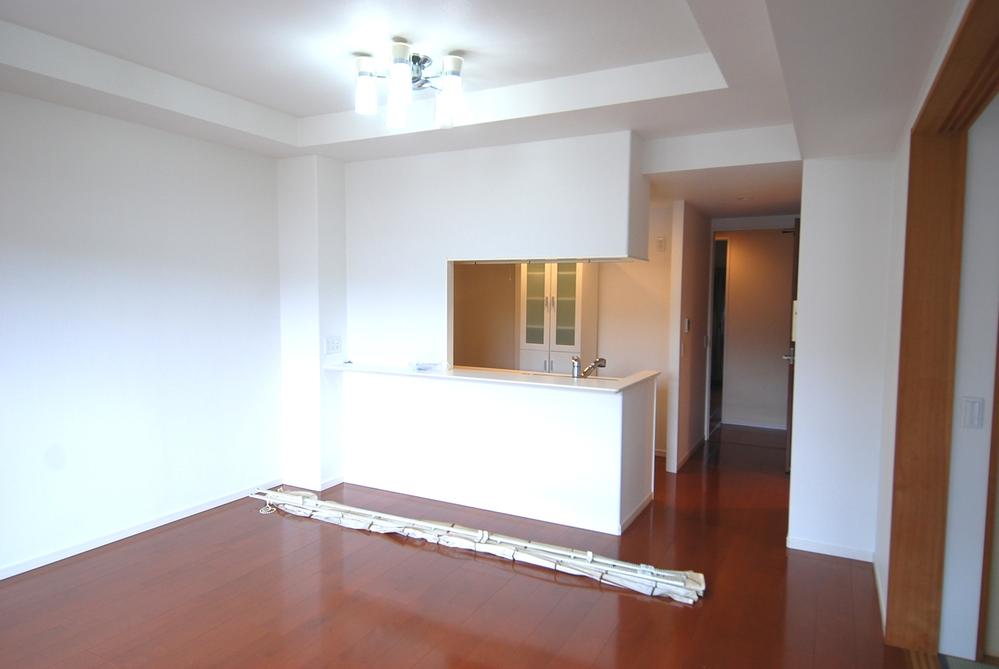 Room (August 2013) Shooting
室内(2013年8月)撮影
Local appearance photo現地外観写真 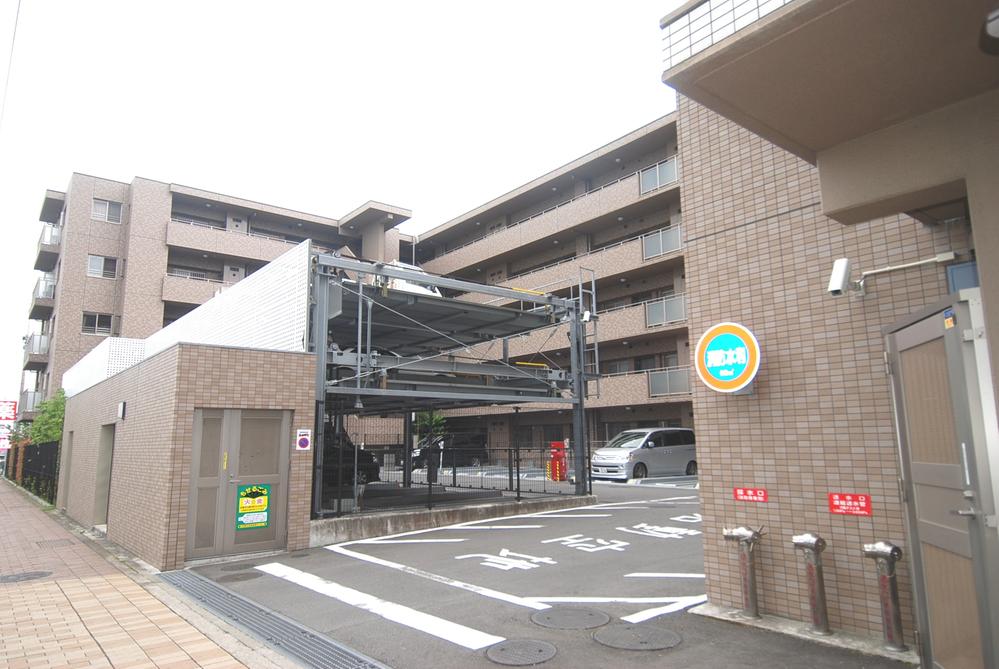 Local (August 2013) Shooting
現地(2013年8月)撮影
Livingリビング 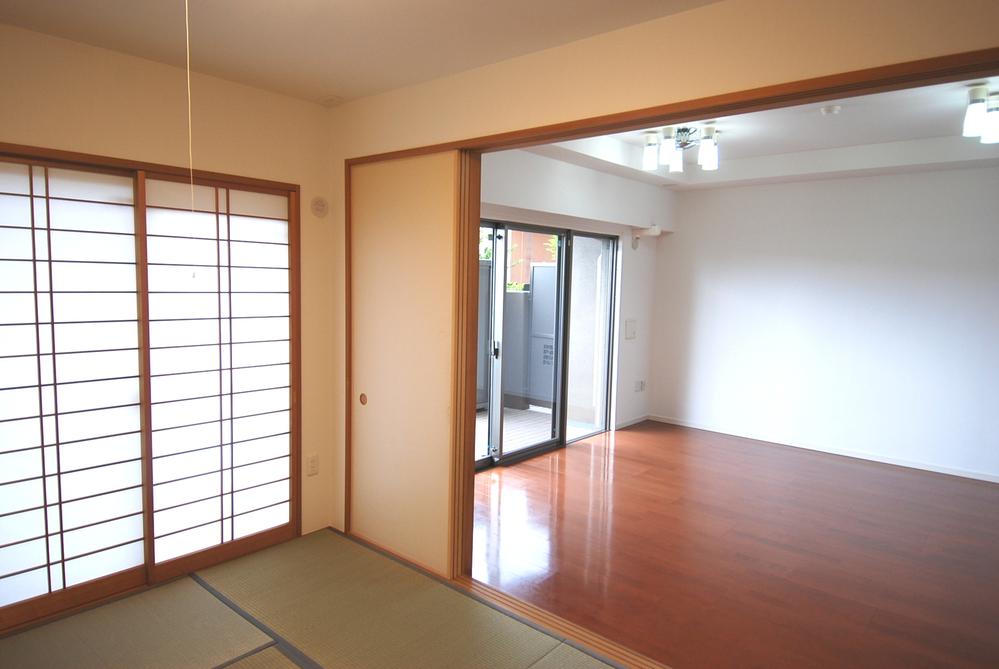 Room (August 2013) Shooting
室内(2013年8月)撮影
Bathroom浴室 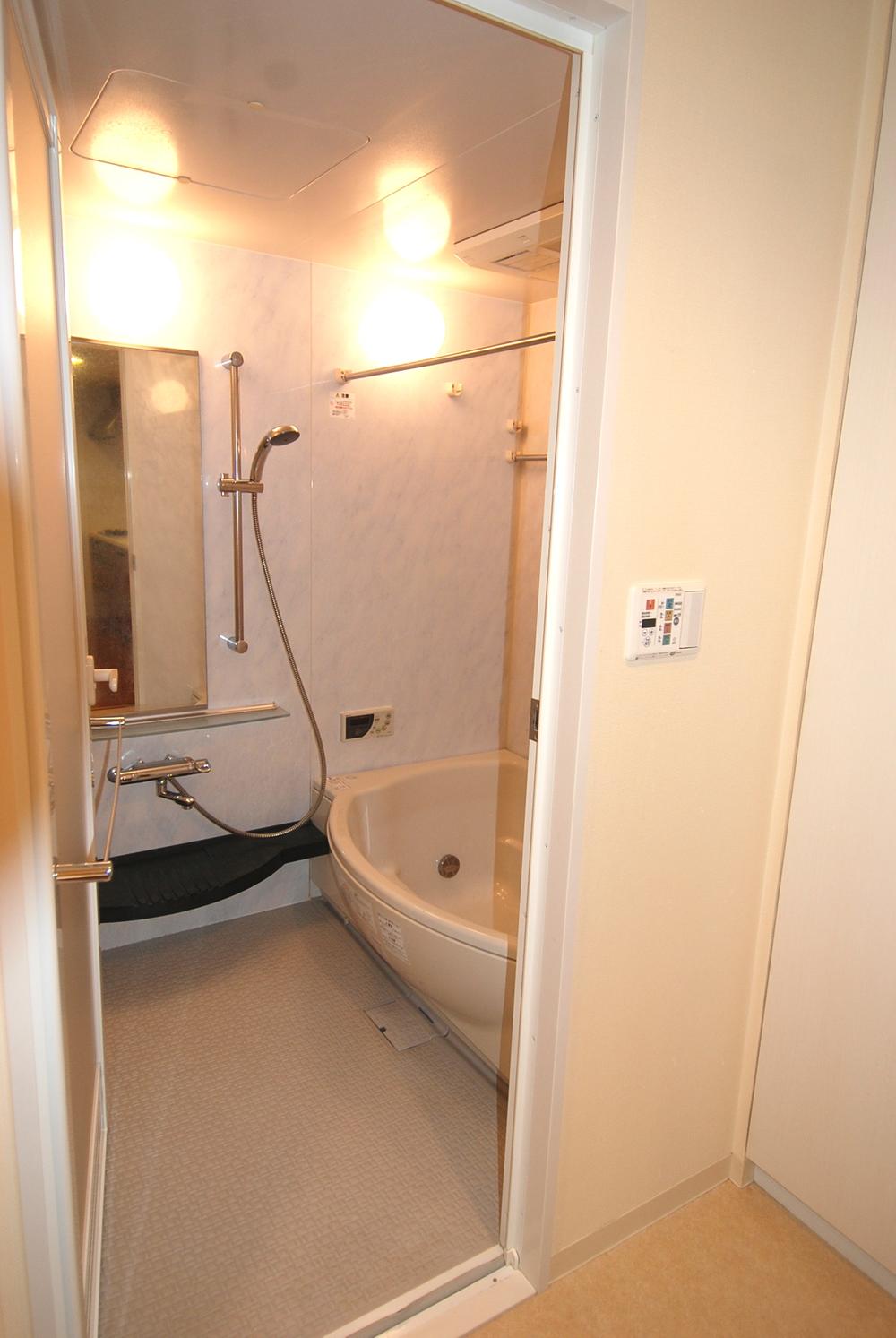 Room (August 2013) Shooting
室内(2013年8月)撮影
Non-living roomリビング以外の居室 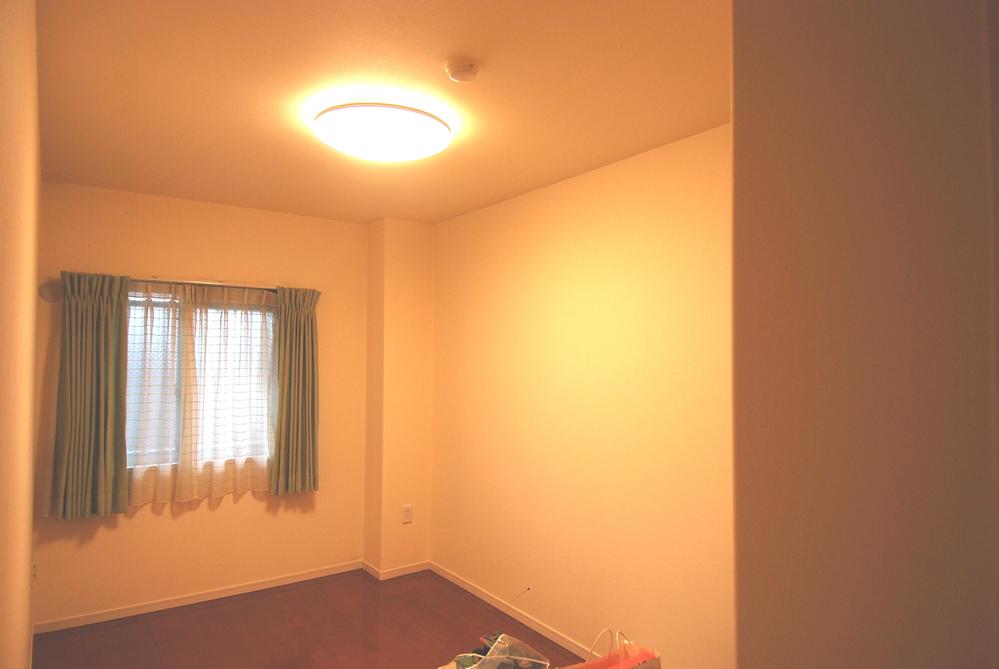 Room (August 2013) Shooting
室内(2013年8月)撮影
Wash basin, toilet洗面台・洗面所 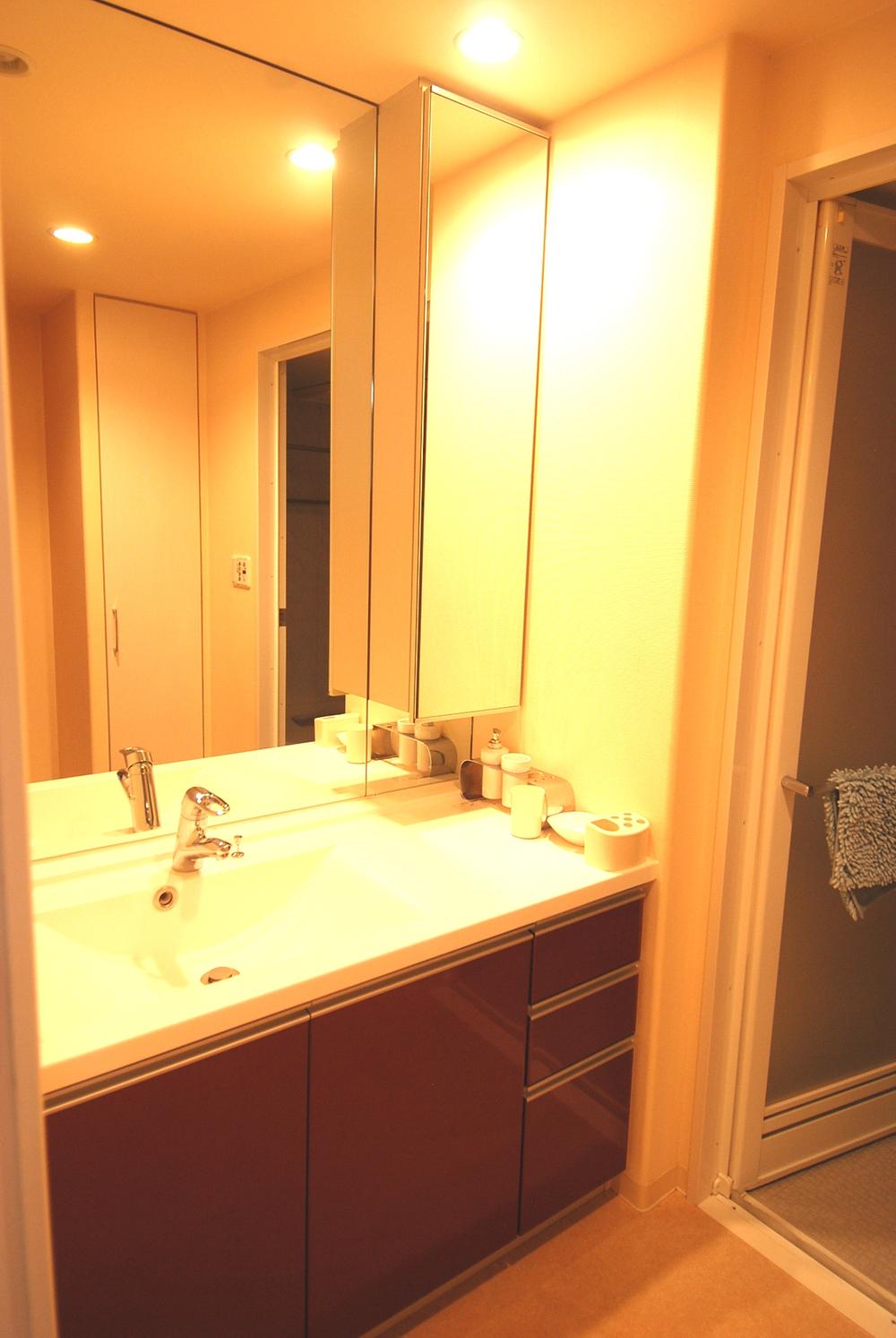 Indoor (2013 8) shooting
室内(2013年8)撮影
Receipt収納 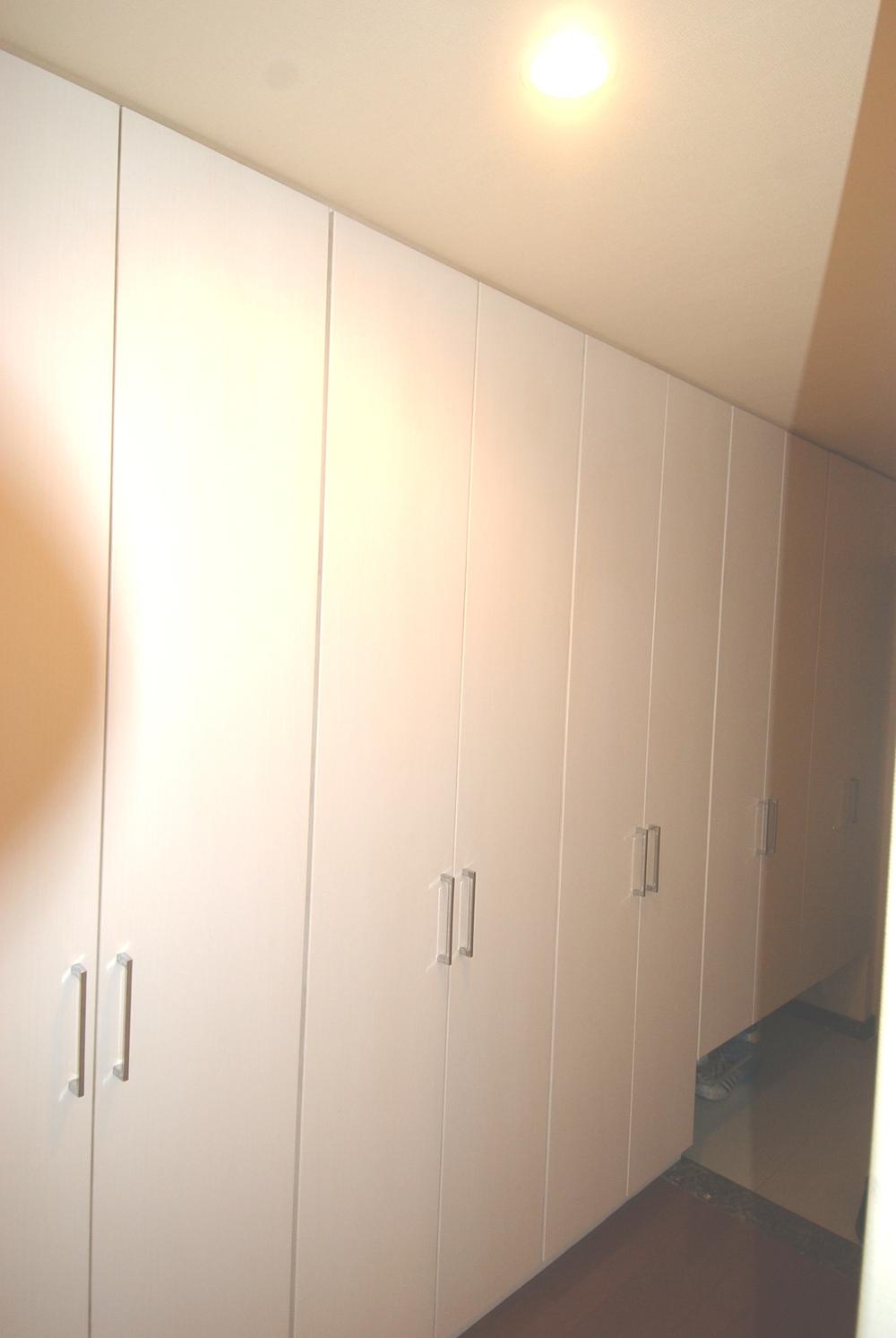 Room (August 2013) Shooting
室内(2013年8月)撮影
Entranceエントランス 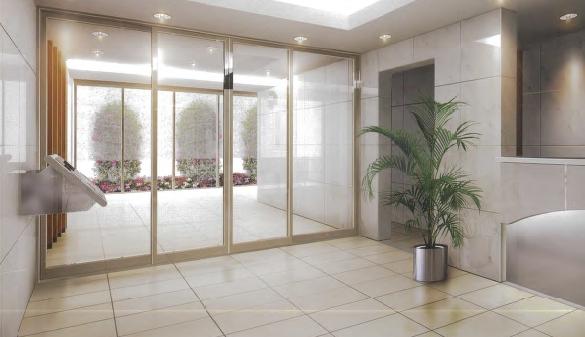 Common areas
共用部
Lobbyロビー 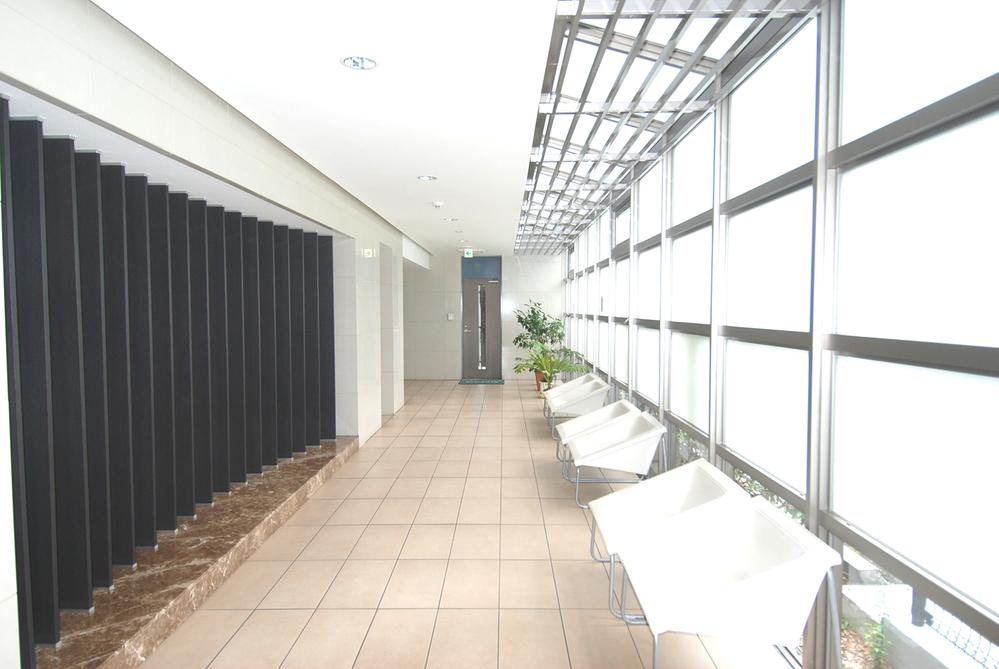 Common areas
共用部
Garden庭 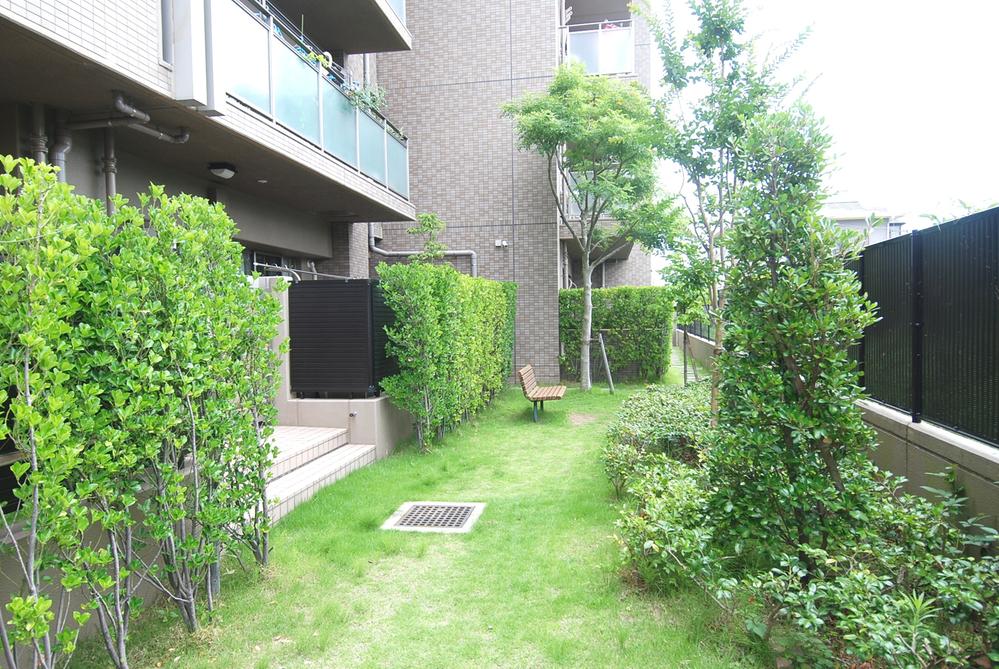 Local (August 2013) Shooting
現地(2013年8月)撮影
Balconyバルコニー 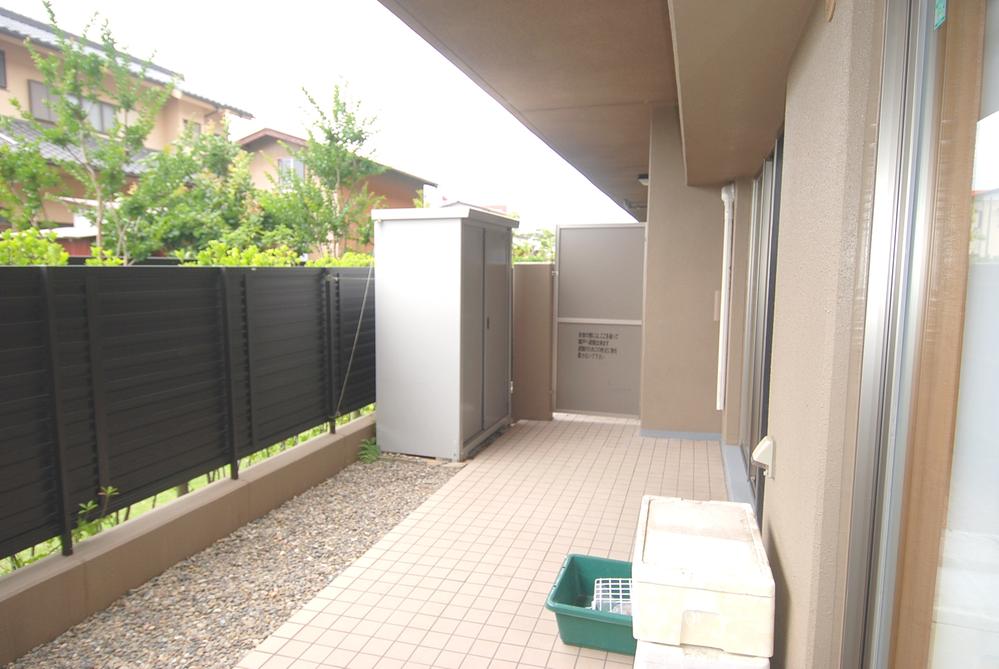 Local (August 2013) Shooting
現地(2013年8月)撮影
Rendering (appearance)完成予想図(外観) 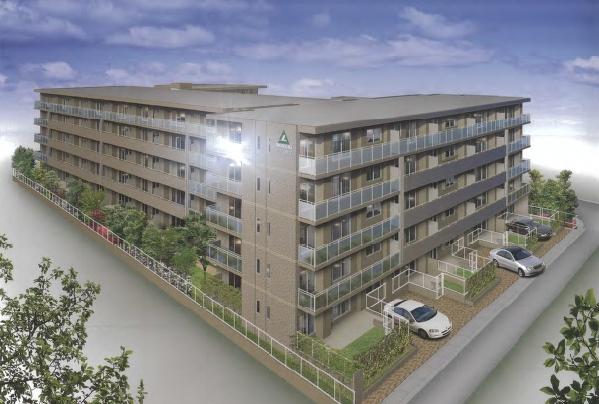 Rendering
完成予想図
Livingリビング 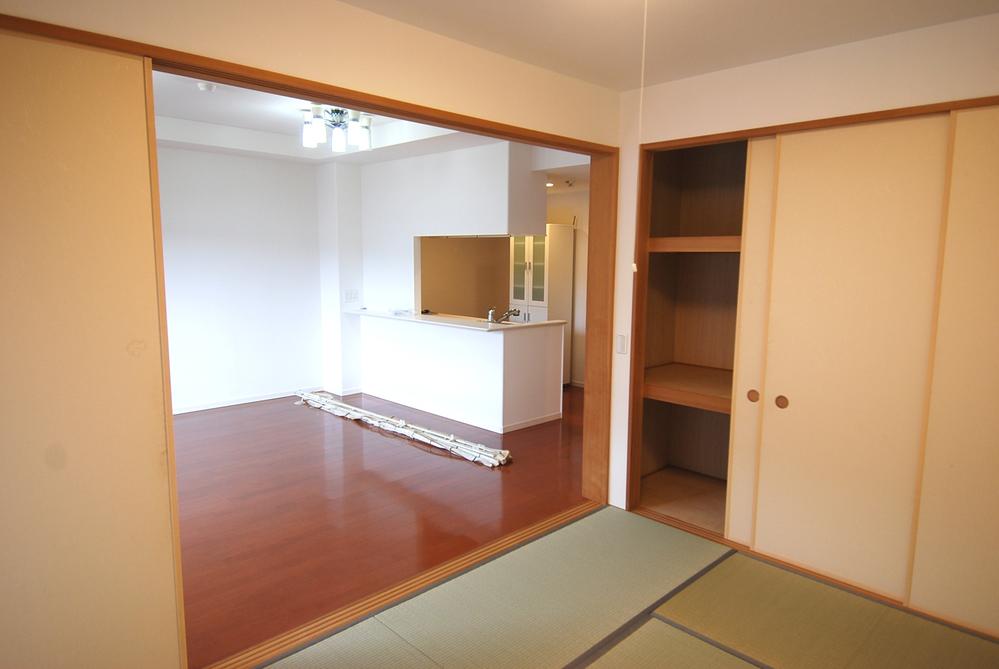 Room (August 2013) Shooting
室内(2013年8月)撮影
Non-living roomリビング以外の居室 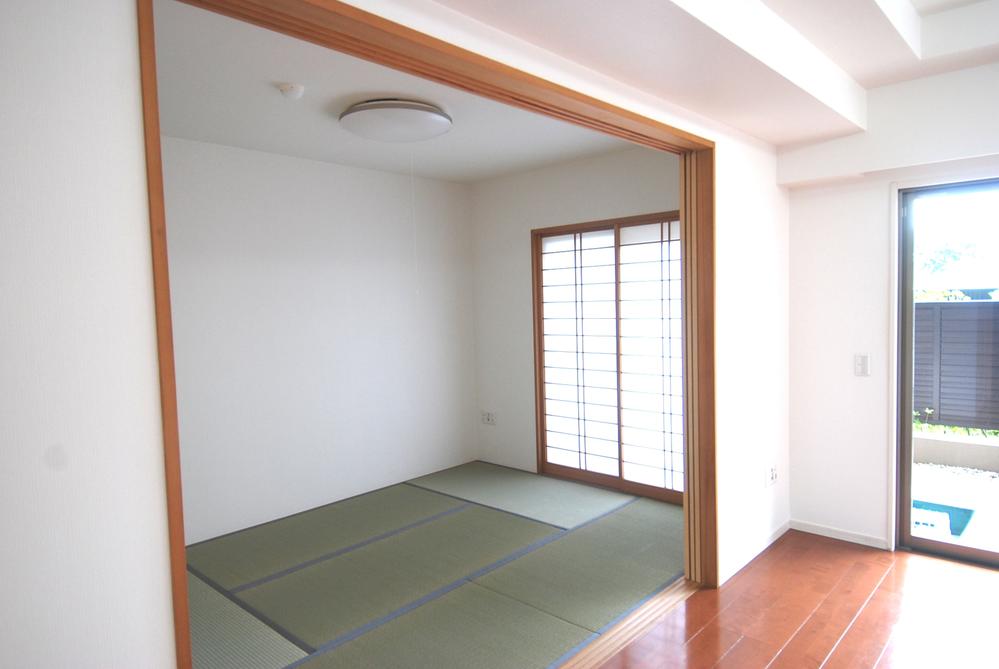 Room (August 2013) Shooting
室内(2013年8月)撮影
Entranceエントランス 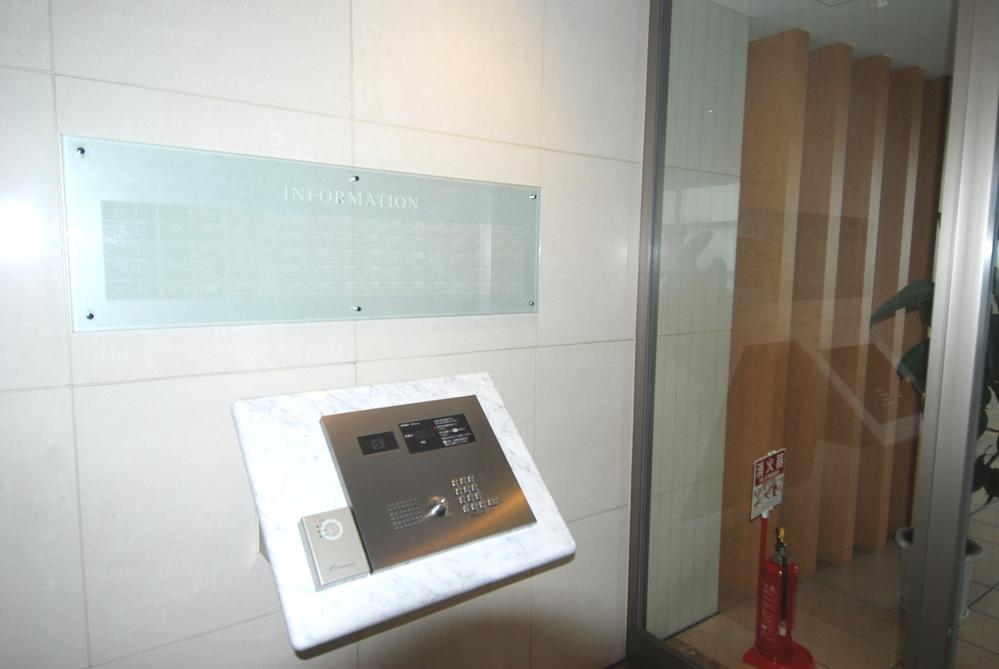 Common areas
共用部
Garden庭 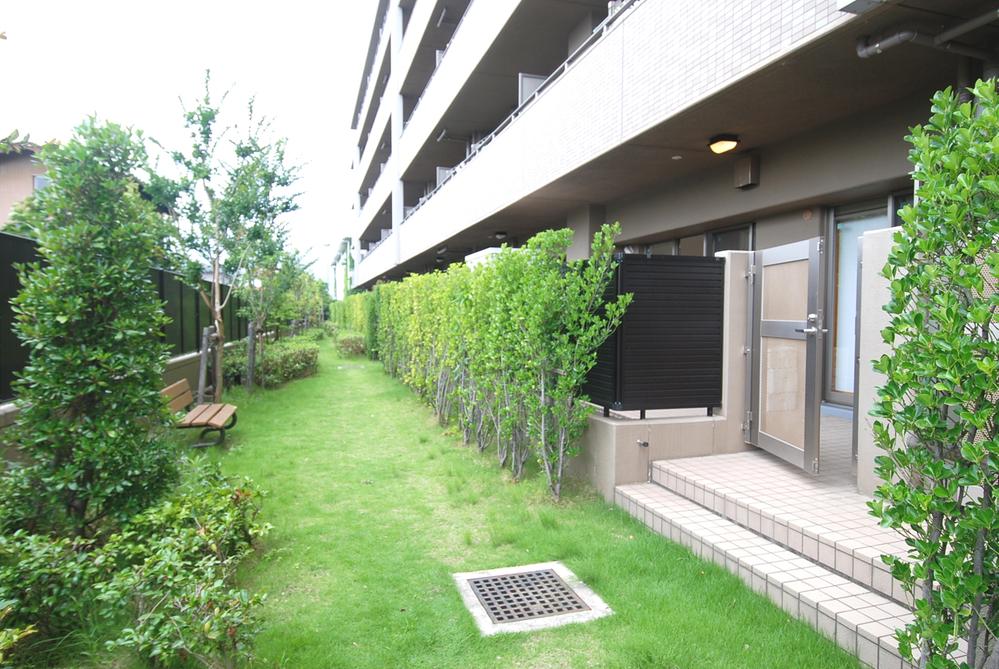 Local (August 2013) Shooting
現地(2013年8月)撮影
Balconyバルコニー 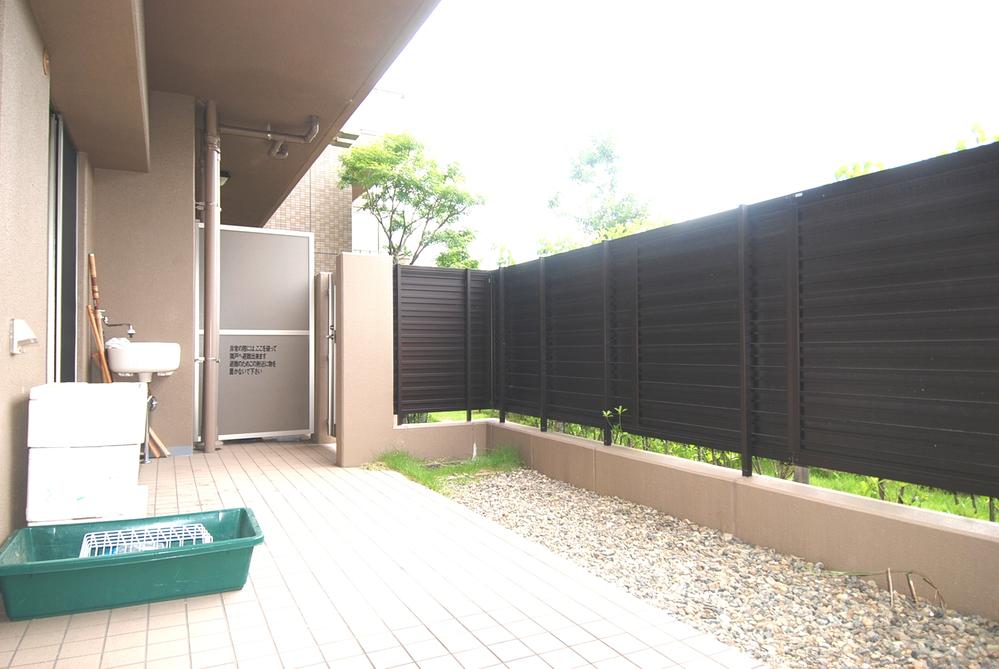 Local (August 2013) Shooting
現地(2013年8月)撮影
Livingリビング 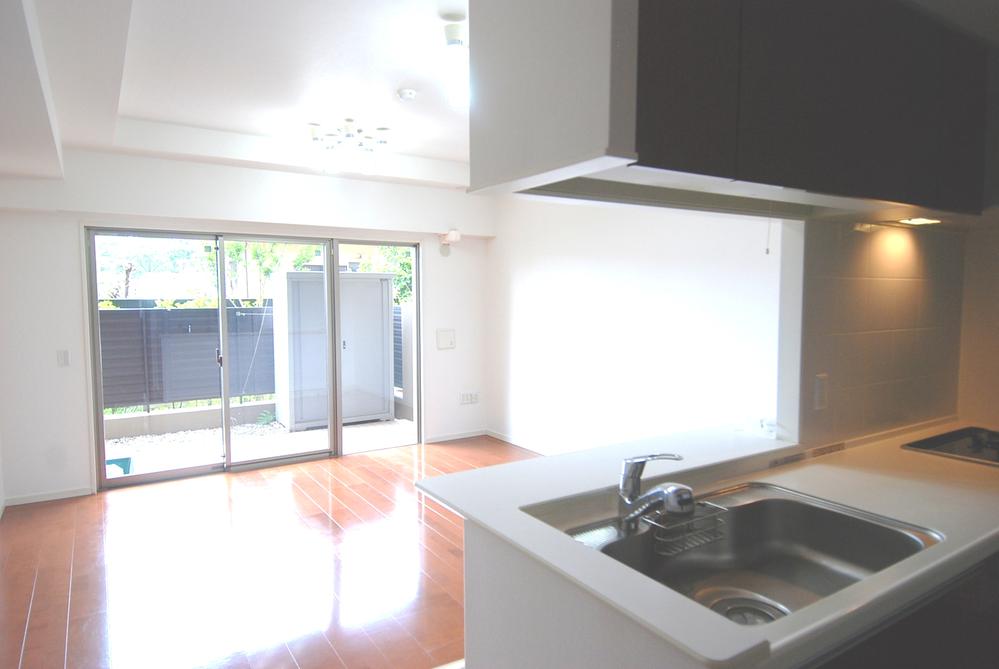 Room (August 2013) Shooting
室内(2013年8月)撮影
Location
|





















