Used Apartments » Kanto » Kanagawa Prefecture » Sagamihara, Chuo-ku
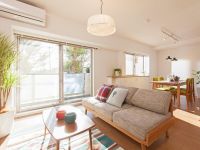 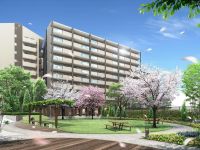
| | Sagamihara City, Kanagawa Prefecture, Chuo-ku, 神奈川県相模原市中央区 |
| JR Yokohama Line "Sagamihara" walk 20 minutes JR横浜線「相模原」歩20分 |
| Corresponding to the flat-35S, Fit renovation, Plane parking, Leafy residential area, Ventilation good, Kids Room ・ nursery, 2 along the line more accessible, Super close, It is close to the city, Interior and exterior renovation, フラット35Sに対応、適合リノベーション、平面駐車場、緑豊かな住宅地、通風良好、キッズルーム・託児所、2沿線以上利用可、スーパーが近い、市街地が近い、内外装リフォーム、 |
| ◆ One house whole renovation properties of the topic now! You can get the model room published in! ◆ Five of the garden ~ Hello Garden ~ Live and, Total units 142 units of the big community ◆ Slightly larger 86 sq m stand is 19 million yen ~ (First phase of the third-order first-come-first-served basis sale dwelling unit) ◆ plan ・ Color ・ It will build a fun home with equipment selection! ◆ Flat 置駐 car park at 100 percent, Monthly fee of 100 yen (one day)! ◆ Good living environment surrounding stocked also serves as a life convenience facilities and lush park ◆ JR Sagamihara Station Living ◆今話題の一棟丸ごとリノベーション物件!ただいまモデルルーム公開中です!◆5つの庭 ~ Hello Garden ~ と暮らす、総戸数142戸のビッグコミュニティ◆ひとまわり大きい86m2台が1900万円台 ~ (第1期3次先着順販売住戸)◆プラン・カラー・設備セレクトで楽しく我が家を創ろう!◆平置駐車場100%超、月額使用料100円(1台目)!◆周囲は生活利便施設と緑豊かな公園を兼ね揃えた良好な住環境◆JR相模原駅生活圏 |
Features pickup 特徴ピックアップ | | Corresponding to the flat-35S / Fit renovation / 2 along the line more accessible / Super close / It is close to the city / Interior and exterior renovation / Bathroom Dryer / A quiet residential area / 24 hours garbage disposal Allowed / Face-to-face kitchen / Security enhancement / Wide balcony / Plane parking / Southeast direction / Bicycle-parking space / Elevator / TV monitor interphone / Leafy residential area / Ventilation good / Good view / Southwestward / Dish washing dryer / BS ・ CS ・ CATV / Delivery Box / Private garden / Readjustment land within / Kids Room ・ nursery / Bike shelter フラット35Sに対応 /適合リノベーション /2沿線以上利用可 /スーパーが近い /市街地が近い /内外装リフォーム /浴室乾燥機 /閑静な住宅地 /24時間ゴミ出し可 /対面式キッチン /セキュリティ充実 /ワイドバルコニー /平面駐車場 /東南向き /駐輪場 /エレベーター /TVモニタ付インターホン /緑豊かな住宅地 /通風良好 /眺望良好 /南西向き /食器洗乾燥機 /BS・CS・CATV /宅配ボックス /専用庭 /区画整理地内 /キッズルーム・託児所 /バイク置場 | Event information イベント情報 | | Model room (please make a reservation beforehand) schedule / During the public time / 10:00 ~ 19:00 モデルルーム(事前に必ず予約してください)日程/公開中時間/10:00 ~ 19:00 | Property name 物件名 | | Rinoa Sagamihara [One house whole renovation] Phase 3 リノア相模原 【一棟丸ごとリノベーション】第3期 | Price 価格 | | 16,180,000 yen ~ 25,080,000 yen 1618万円 ~ 2508万円 | Floor plan 間取り | | 2LDK ~ 3LDK 2LDK ~ 3LDK | Units sold 販売戸数 | | 25 units 25戸 | Total units 総戸数 | | 142 units 142戸 | Occupied area 専有面積 | | 66.82 sq m ~ 89.56 sq m (20.21 tsubo ~ 27.09 square meters) 66.82m2 ~ 89.56m2(20.21坪 ~ 27.09坪) | Other area その他面積 | | Balcony area: 15.20 sq m ~ 17.77 sq m バルコニー面積:15.20m2 ~ 17.77m2 | Whereabouts floor / structures and stories 所在階/構造・階建 | | RC10 story RC10階建 | Completion date 完成時期(築年月) | | June 1997 1997年6月 | Address 住所 | | Yokoyama Sagamihara City, Kanagawa Prefecture, Chuo-ku, 1 神奈川県相模原市中央区横山1 | Traffic 交通 | | JR Yokohama Line "Sagamihara" walk 20 minutes
Kanagawa Chuo Kotsu Co., Ltd. 10-minute bus "day above Kanazawa" walk 2 minutes JR Sagami line "upper groove" walk 18 minutes JR横浜線「相模原」歩20分
神奈川中央交通バス10分「日金沢上」歩2分JR相模線「上溝」歩18分
| Contact お問い合せ先 | | (Ltd.) Ribitarinoa Sagamihara sales center TEL: 0120-862150 [Toll free] Please contact the "saw SUUMO (Sumo)" (株)リビタリノア相模原 販売センターTEL:0120-862150【通話料無料】「SUUMO(スーモ)を見た」と問い合わせください | Sale schedule 販売スケジュール | | Phase 3 START! First-come-first-served basis application being accepted! ! Model room published in <reservation> plan ・ Color ・ It will build a fun home with equipment selection! Flat 置駐 car park at 100 percent, Monthly fee of 100 yen (one day)! 第3期START!先着順申込受付中!!モデルルーム公開中<予約制>プラン・カラー・設備セレクトで楽しく我が家を創ろう!平置駐車場100%超、月額使用料100円(1台目)! | Most price range 最多価格帯 | | 23 million yen (8 units) 2300万円台(8戸) | Administrative expense 管理費 | | 7000 yen ~ 9400 yen / Month (consignment (commuting)) 7000円 ~ 9400円/月(委託(通勤)) | Repair reserve 修繕積立金 | | 9600 yen ~ 12800 yen / Month 9600円 ~ 12800円/月 | Repair reserve fund 修繕積立基金 | | 267,300 yen ~ ¥ 358,200 (lump sum) 267300円 ~ 358200円(一括払い) | Expenses 諸費用 | | Other expenses: autonomy fee: 500 yen / Month, Internet usage fee: 1155 yen / Month その他諸費用:自治会費:500円/月、インターネット使用料:1155円/月 | Renovation リフォーム | | 2013 September interior renovation completed (kitchen ・ bathroom ・ toilet ・ wall ・ floor ・ all rooms), April 2013 large-scale repairs completed 2013年9月内装リフォーム済(キッチン・浴室・トイレ・壁・床・全室)、2013年4月大規模修繕済 | Other limitations その他制限事項 | | Regulations have by the Landscape Act, Quasi-fire zones 景観法による規制有、準防火地域 | Structure-storey 構造・階建て | | RC10 story RC10階建 | Site area 敷地面積 | | 9886.36 sq m 9886.36m2 | Site of the right form 敷地の権利形態 | | Ownership 所有権 | Use district 用途地域 | | One dwelling 1種住居 | Parking lot 駐車場 | | On-site flat car park at 100 percent, Use fee of 100 yen / Month (one day) 敷地内平置き駐車場100%超、使用料100円/月(1台目) | Company profile 会社概要 | | <Seller> Governor of Tokyo (2) No. 084602 (Corporation) Tokyo Metropolitan Government Building Lots and Buildings Transaction Business Association (Corporation) metropolitan area real estate Fair Trade Council member (Ltd.) Ribitarinoa Sagamihara sales center 150-0002 Shibuya, Shibuya-ku, Tokyo 2-16-1 Oil & Shibuya building 11 floors <売主>東京都知事(2)第084602号(公社)東京都宅地建物取引業協会会員 (公社)首都圏不動産公正取引協議会加盟(株)リビタリノア相模原 販売センター〒150-0002 東京都渋谷区渋谷2-16-1 日石渋谷ビル11階 |
Livingリビング 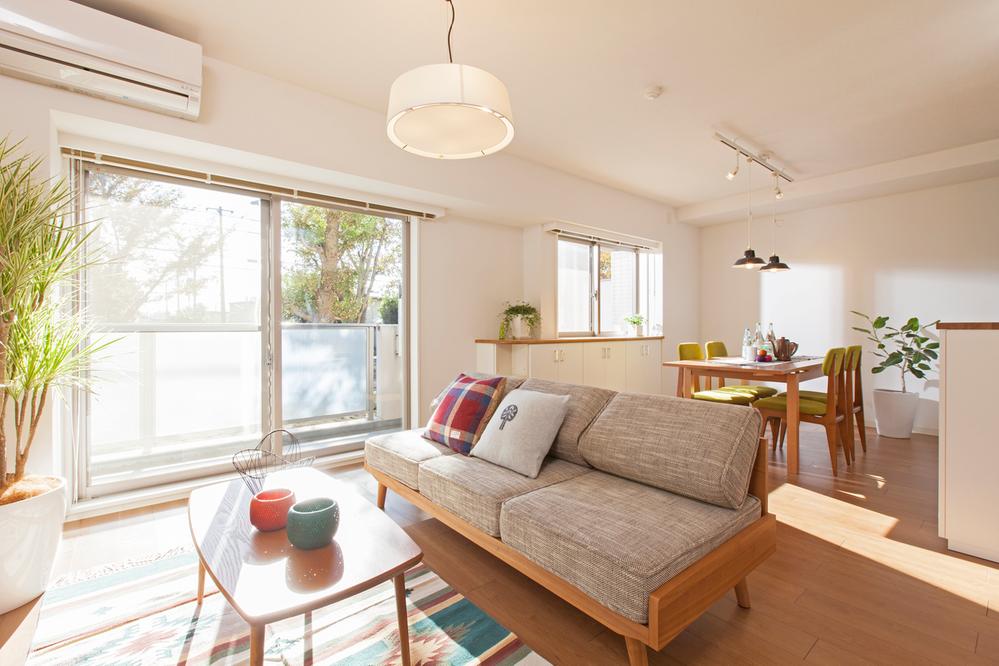 Model Room 111, Room living dining
モデルルーム111号室リビングダイニング
Local appearance photo現地外観写真 ![Local appearance photo. [Rinoa Sagamihara] Rendering CG Perth](/images/kanagawa/sagamiharashichuo/f1cad70002.jpg) [Rinoa Sagamihara] Rendering CG Perth
【リノア相模原】完成予想CGパース
Livingリビング 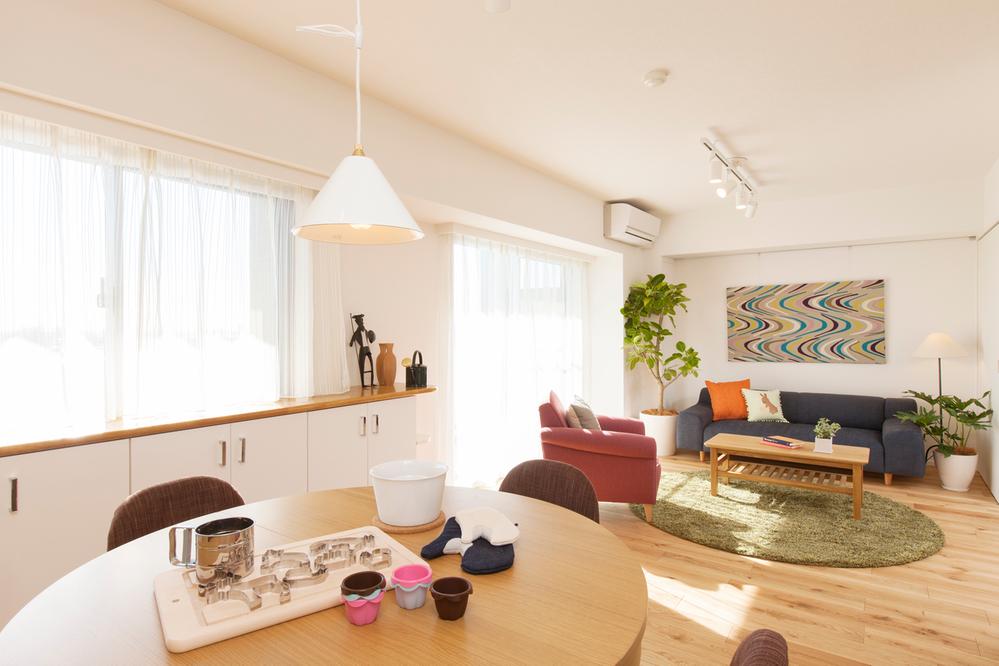 Model Room 904, Room living dining
モデルルーム904号室リビングダイニング
Floor plan間取り図 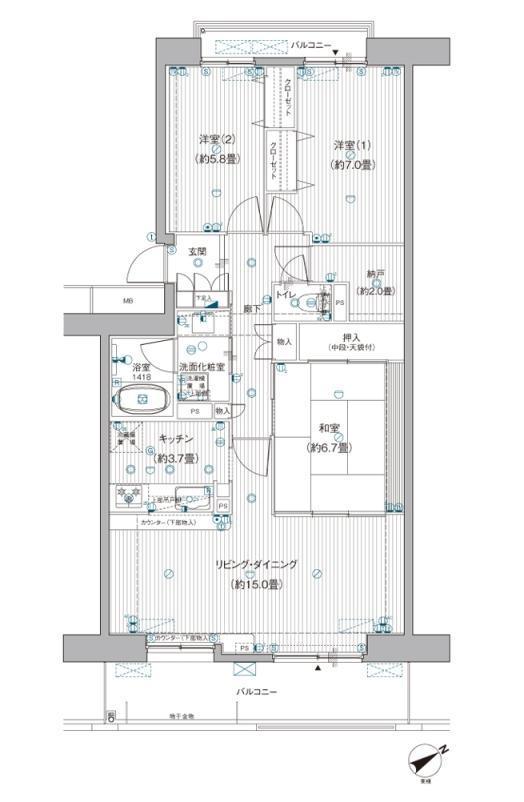 3LDK, Price 19,980,000 yen, Occupied area 86.99 sq m , Balcony area 15.2 sq m
3LDK、価格1998万円、専有面積86.99m2、バルコニー面積15.2m2
Livingリビング 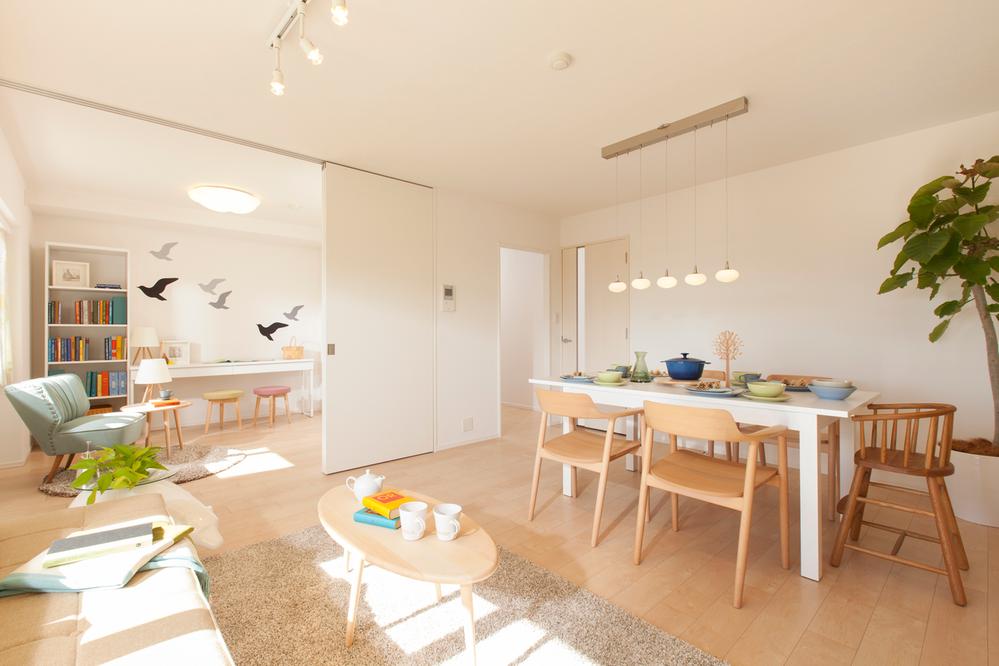 Model Room 409, Room
モデルルーム409号室
Bathroom浴室 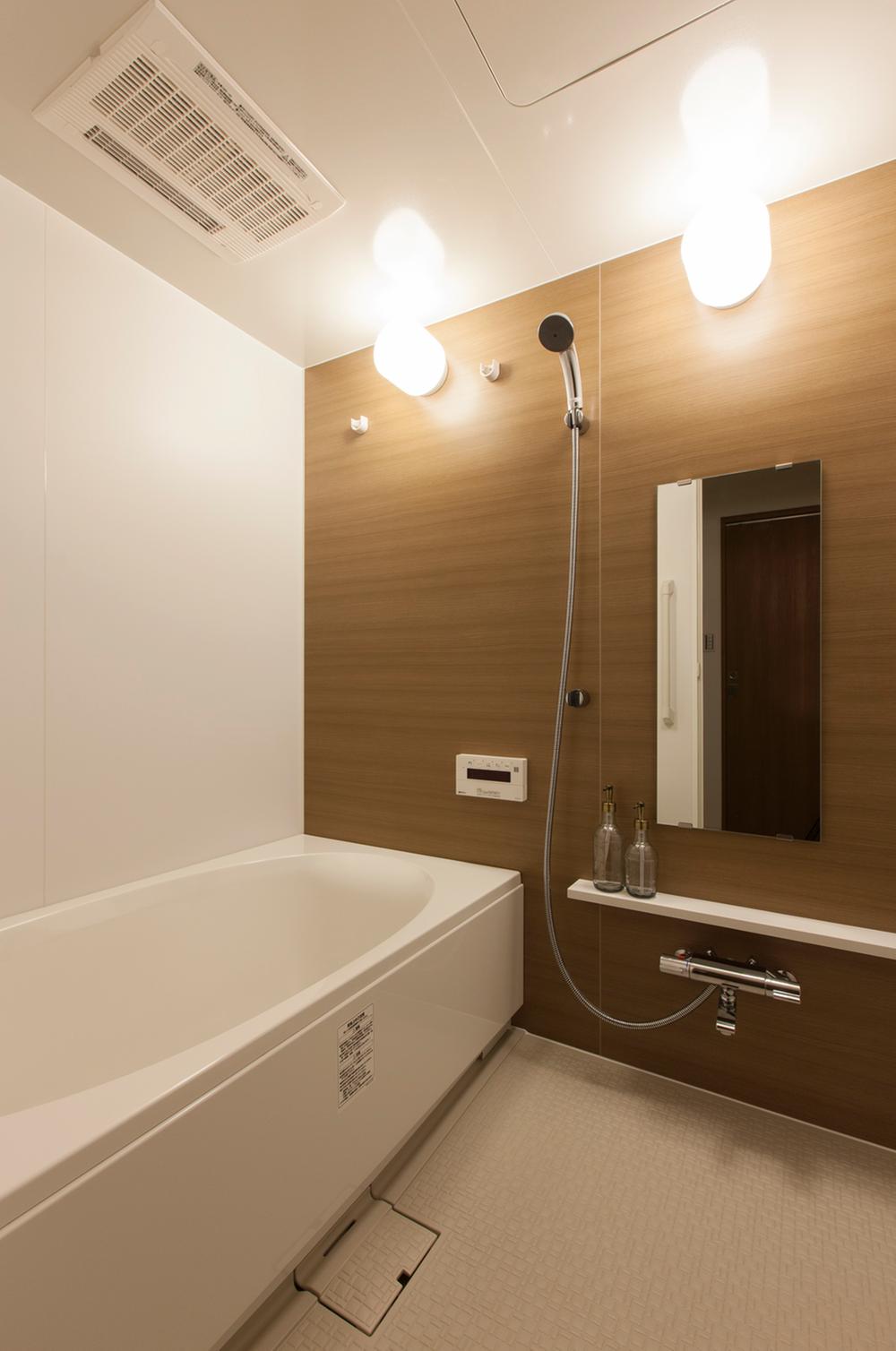 Model Room 111, Room kitchen
モデルルーム111号室キッチン
Kitchenキッチン 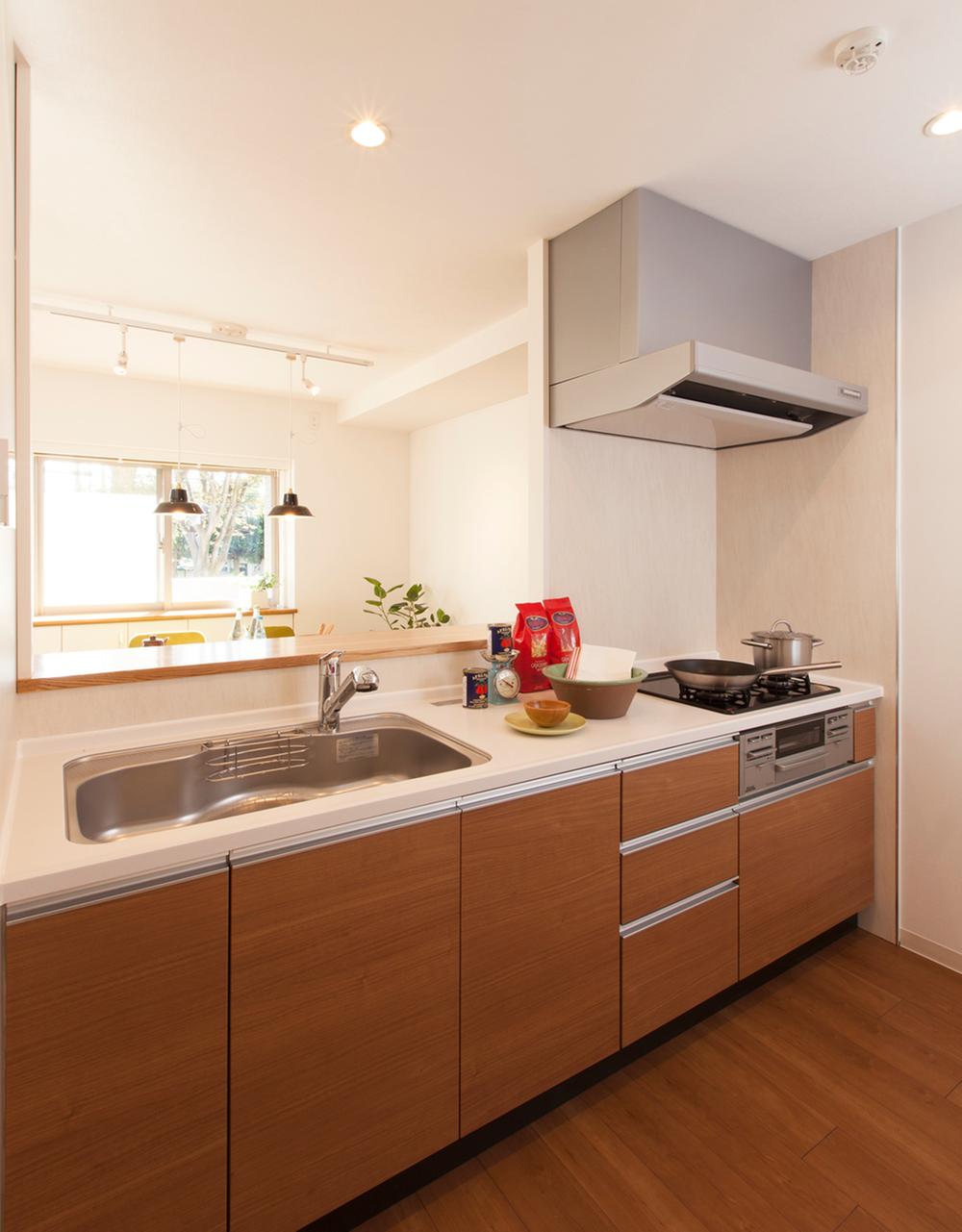 Model Room 111, Room kitchen
モデルルーム111号室キッチン
Toiletトイレ 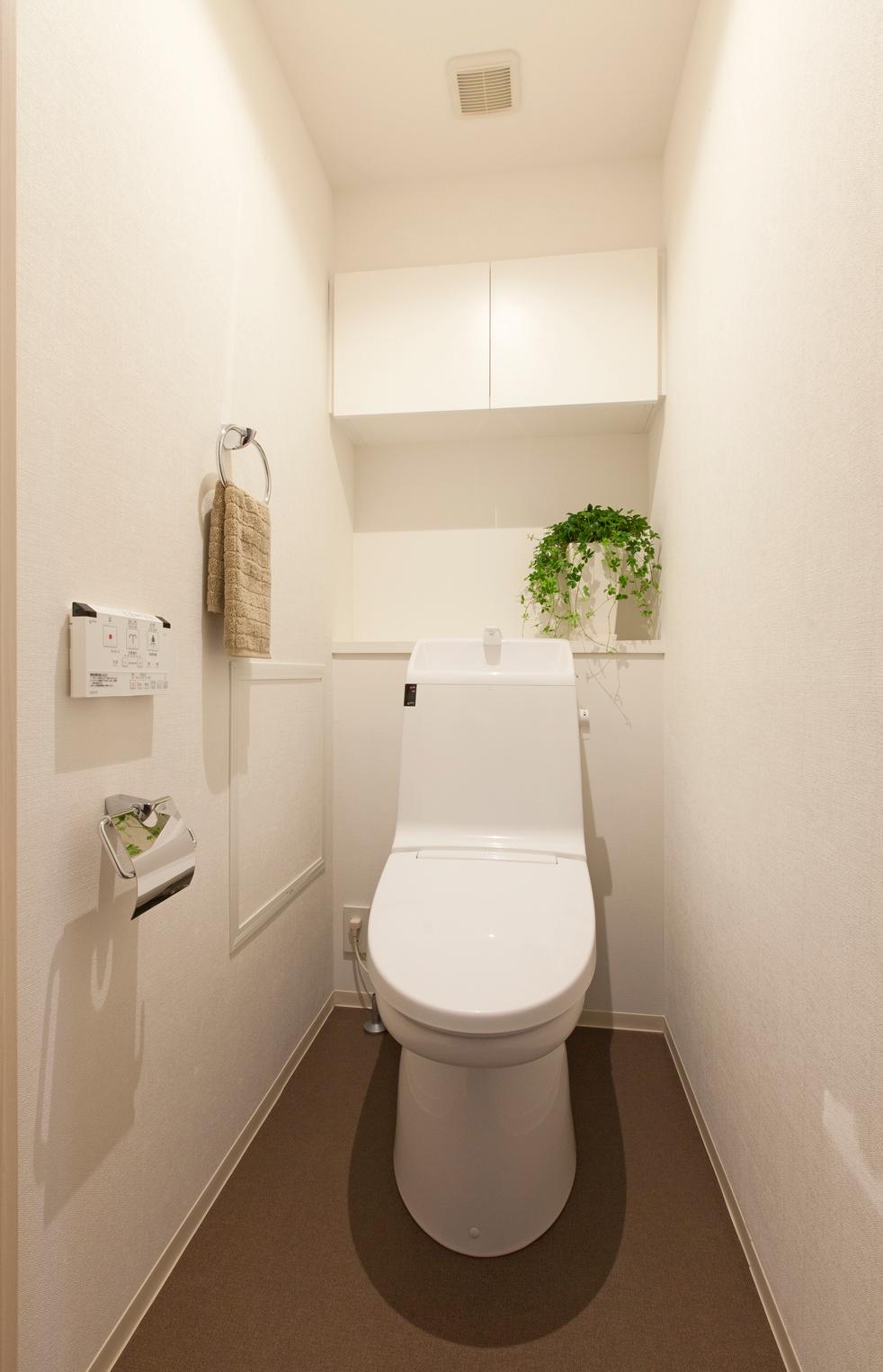 Model Room 314, Room toilet
モデルルーム314号室トイレ
Other Equipmentその他設備 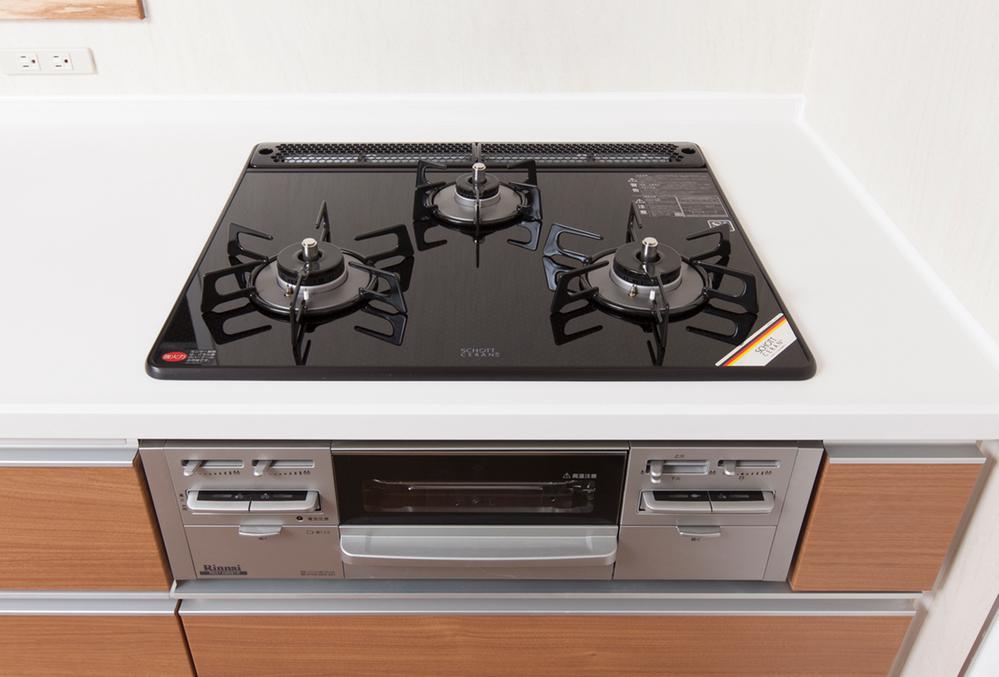 Update the kitchen, Adopt a glass-top stove. Easy to clean flat plate!
キッチンを更新し、ガラストップコンロを採用。フラットプレートでお手入れも楽々!
Model room photoモデルルーム写真 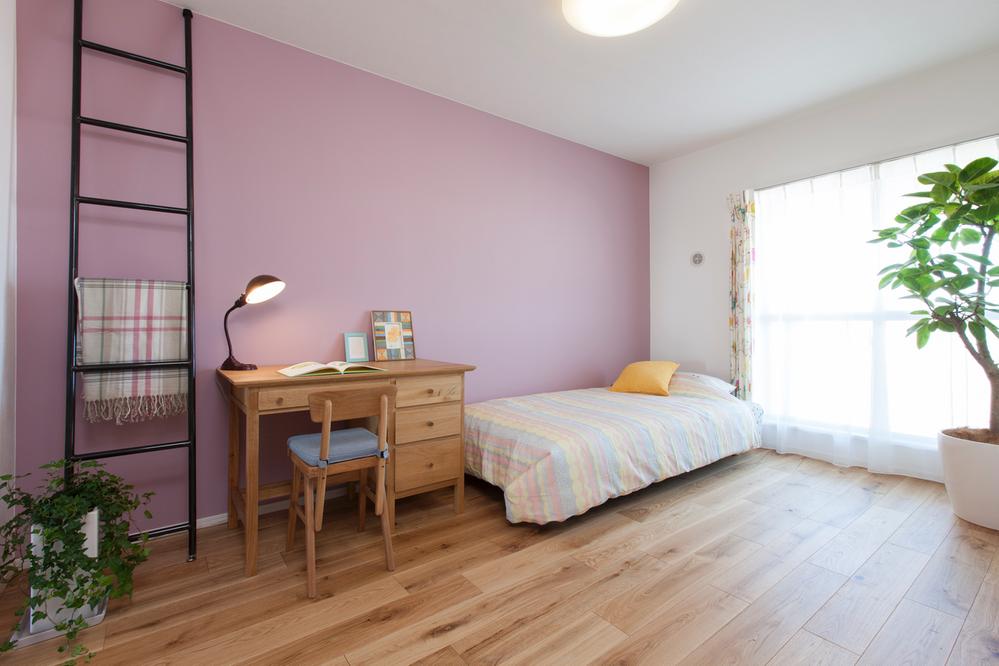 Model Room 904, Room (optional: accent painting)
モデルルーム904号室(オプション:アクセント塗装)
Other Equipmentその他設備 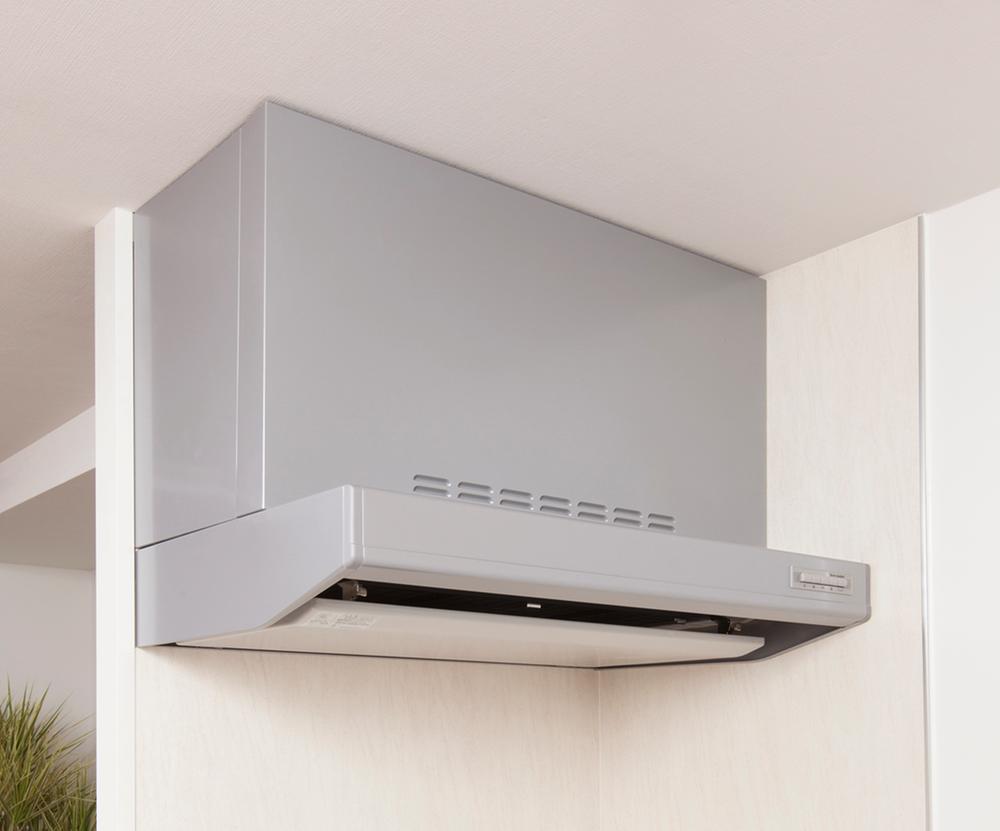 With enamel current plate not to miss the smoke. Oil stains also wiped off easily.
煙を逃さないホーロー整流板付き。油汚れも簡単に拭き取れます。
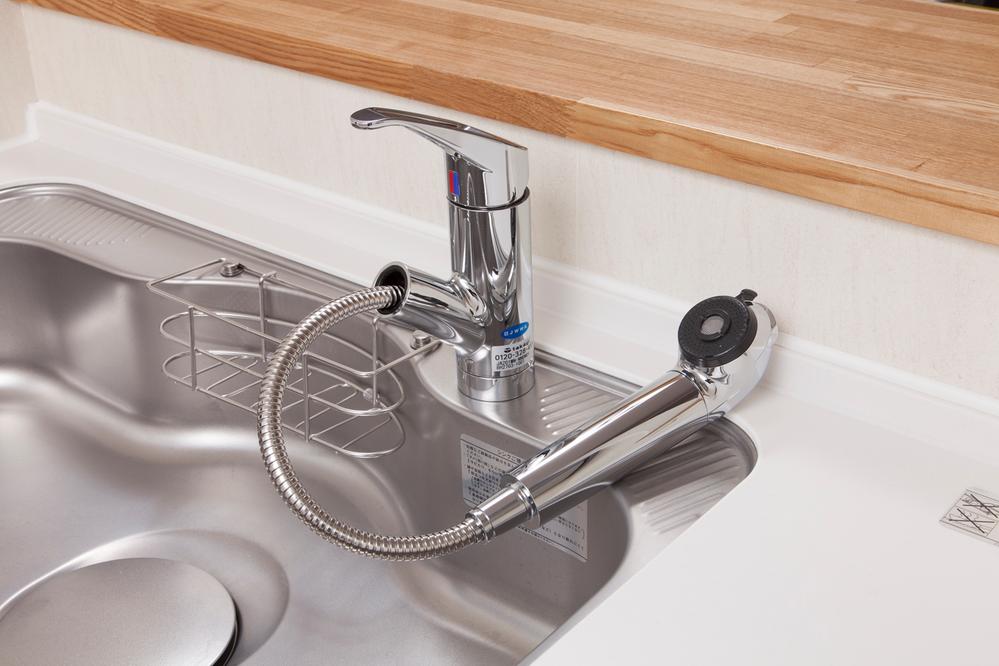 Also update the vanity room, Equipped with a faucet with a pull-out shower. It is also useful in the morning of shampoo, etc..
洗面化粧室も更新し、引出しシャワー付きの水栓を装備。朝のシャンプー等にも便利です。
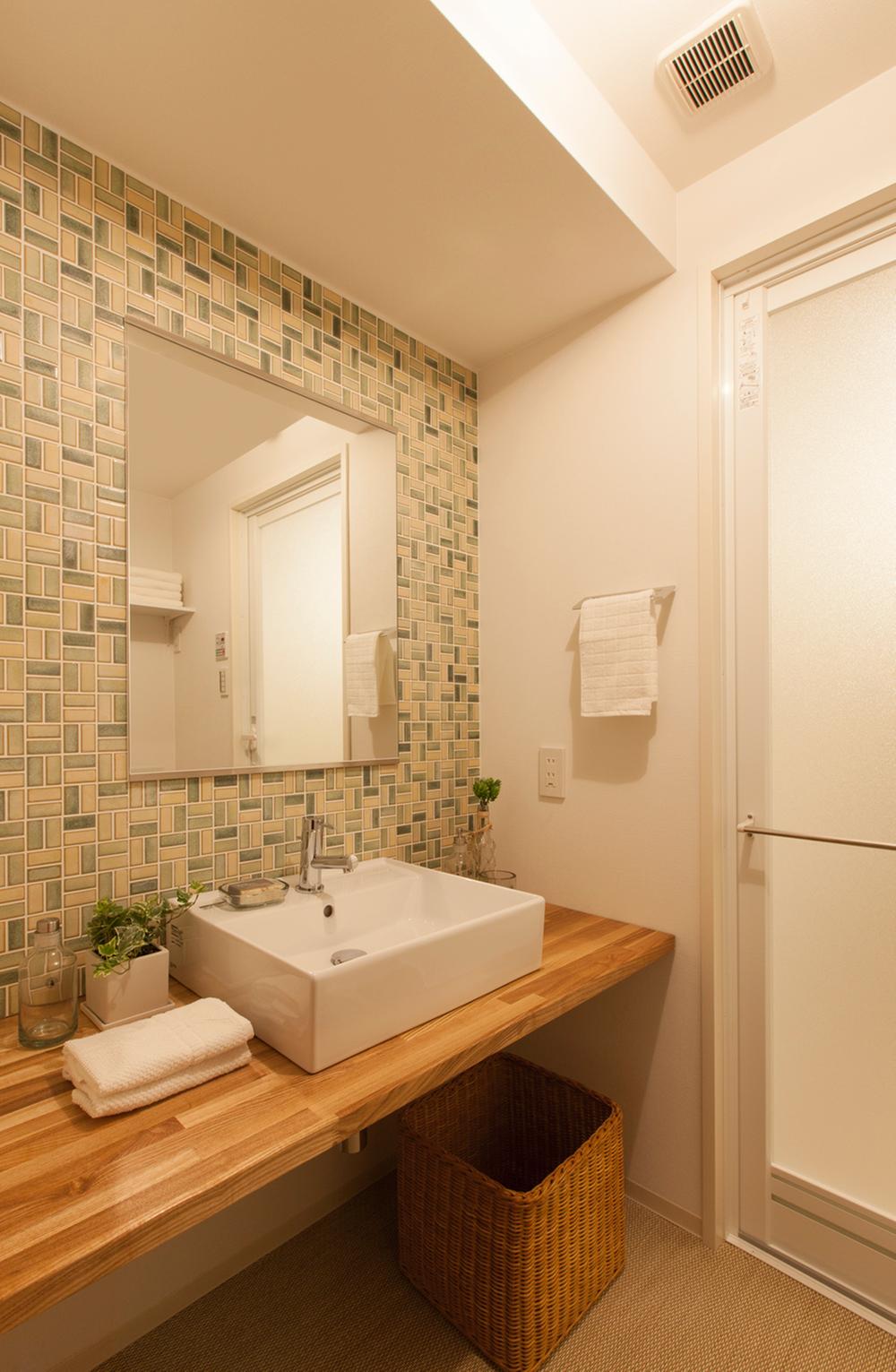 In the select system option (paid), You can also change in such a pretty wash room.
セレクトシステムのオプション(有償)で、こんなかわいらしい洗面室にも変更できます。
Security equipment防犯設備 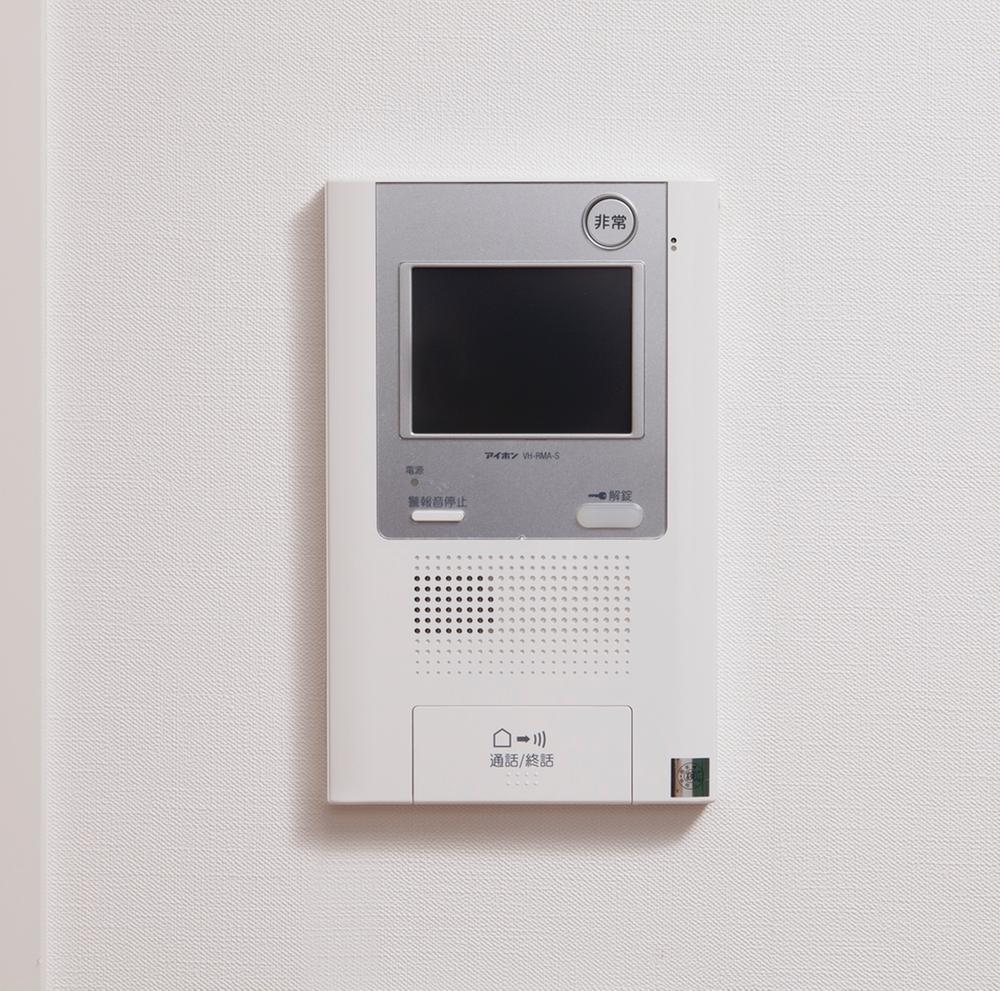 In relief performance that can be unlocked to check the visitor, Also safe for children.
訪問者を確認して解錠できる安心性能で、お子様にも安心。
Other Equipmentその他設備 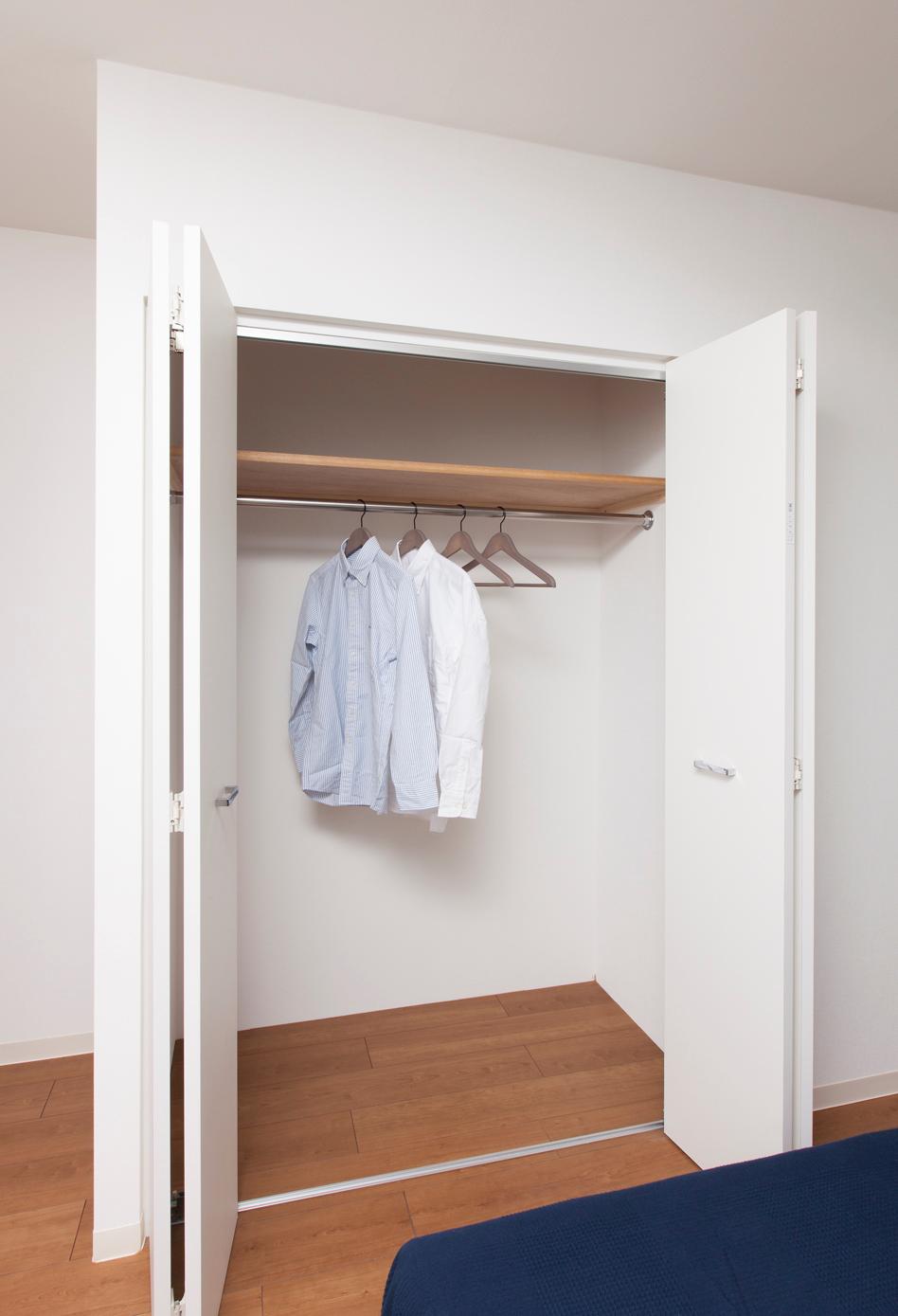 Storage also update (shelves, Pipe existing use). Walk-in closet to.
収納も更新(棚板、パイプは既存利用)。ウォークインのクローゼットへ。
Location
|



![Local appearance photo. [Rinoa Sagamihara] Rendering CG Perth](/images/kanagawa/sagamiharashichuo/f1cad70002.jpg)












