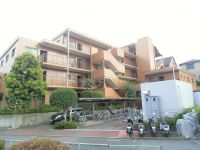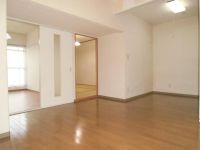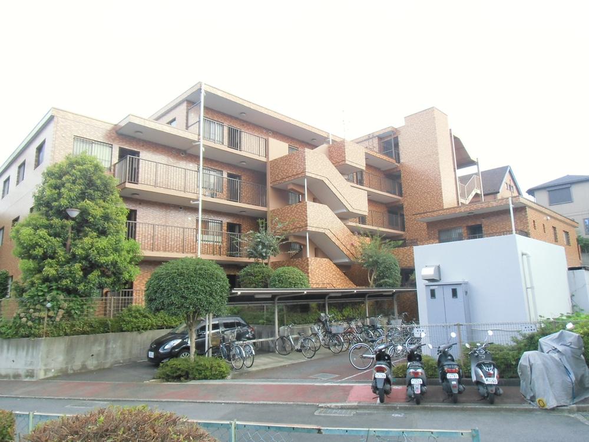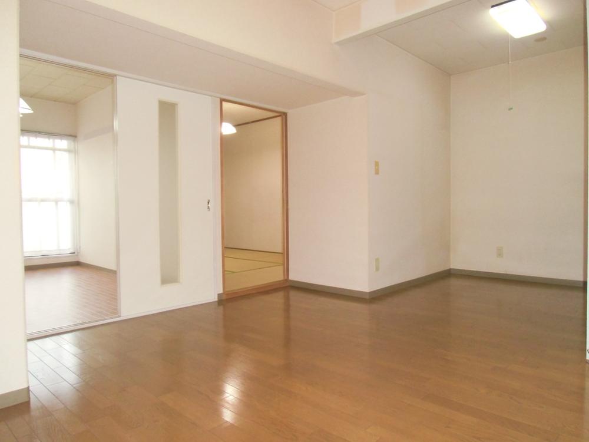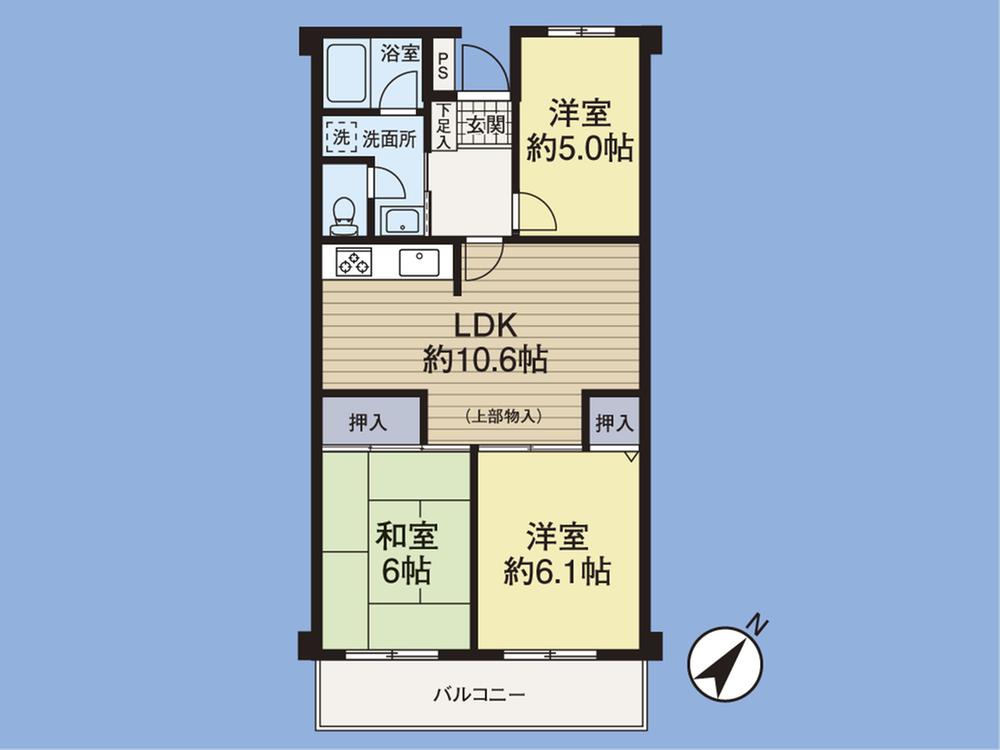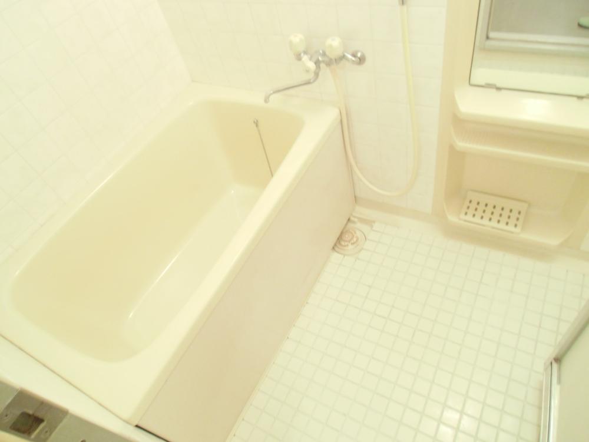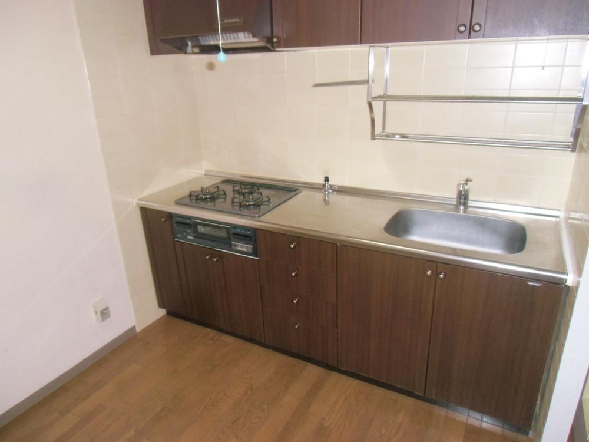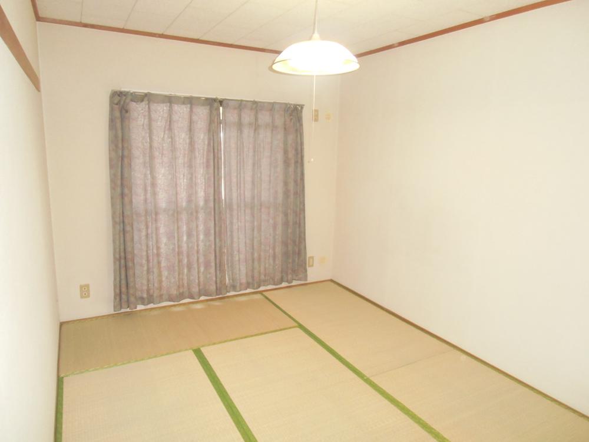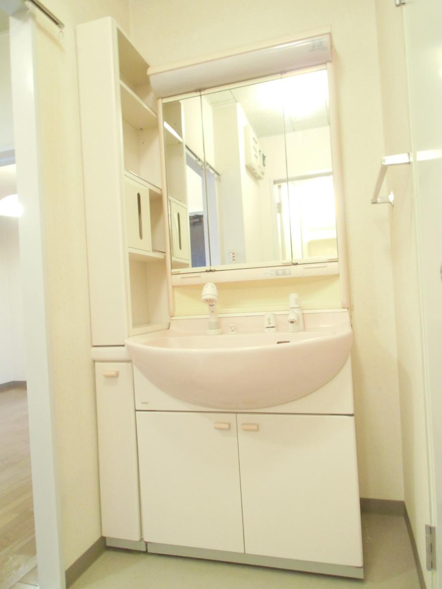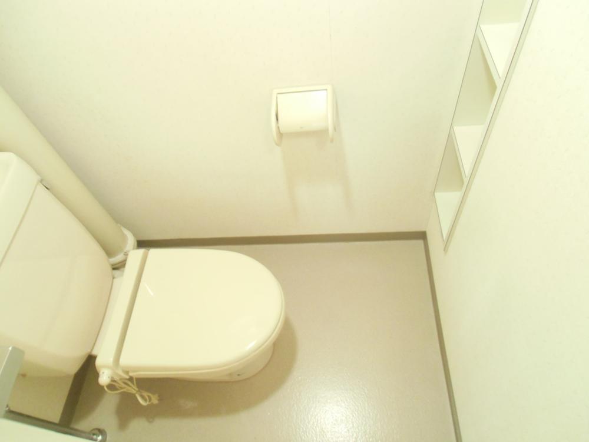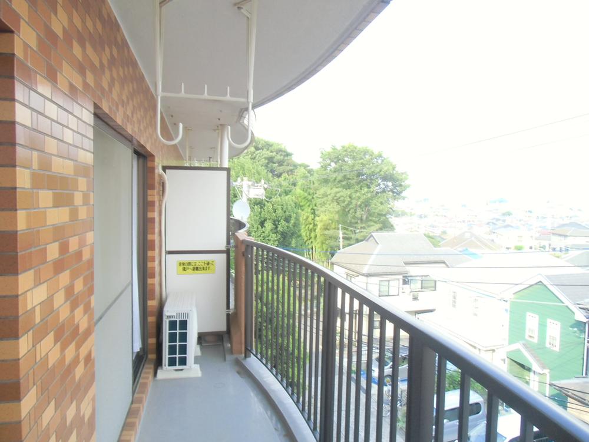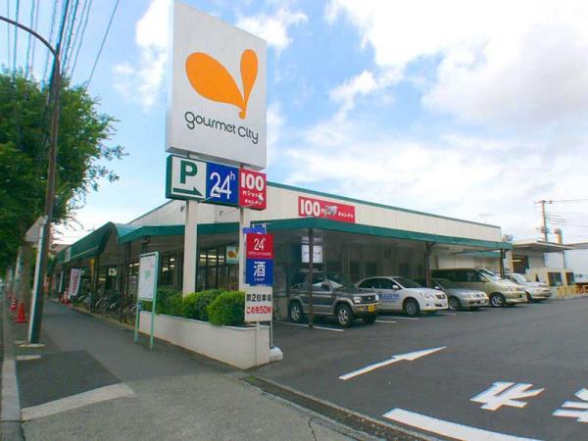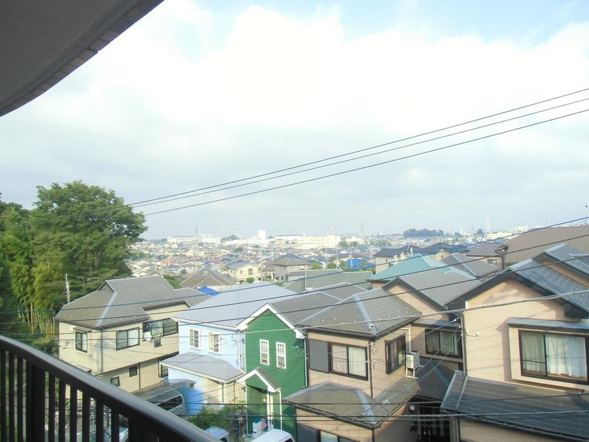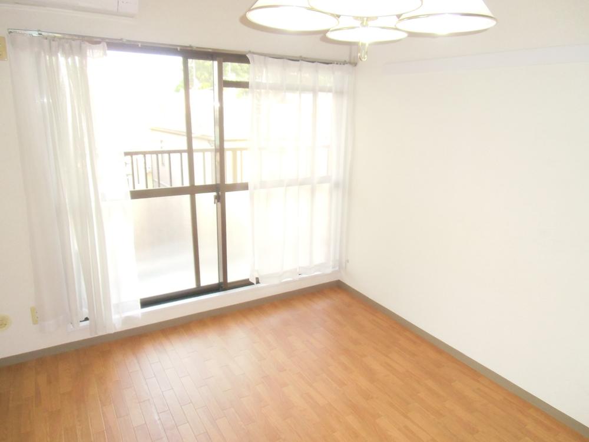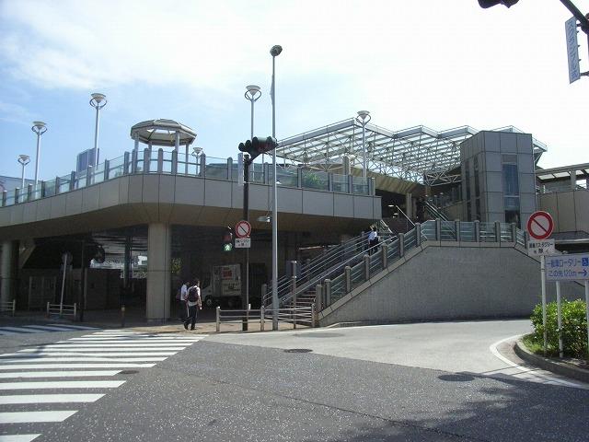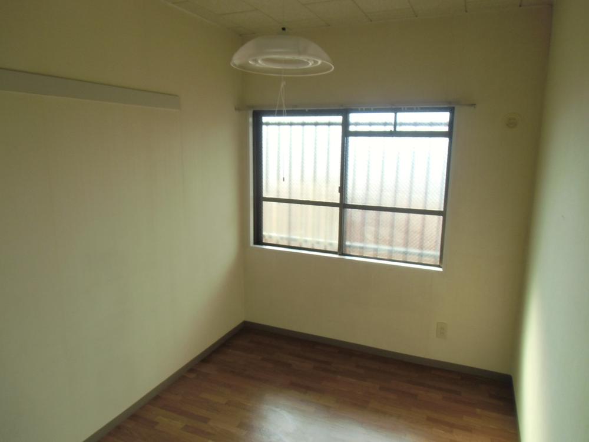|
|
Sagamihara City, Kanagawa Prefecture, Chuo-ku,
神奈川県相模原市中央区
|
|
JR Yokohama Line "Fuchinobe" walk 18 minutes
JR横浜線「淵野辺」歩18分
|
|
☆ A quiet residential area ☆ With lighting equipment ☆ Southeast-facing balcony ☆ Air-conditioned one ☆ Turnkey ☆
☆閑静な住宅地☆照明器具付き☆南東向きバルコニー☆エアコン1台付き☆即入居可能☆
|
|
Interior renovationese-style room, Elevator, 480m to Lawson, 820m to Gourmet City
内装リフォーム、和室、エレベーター、ローソンまで480m、グルメシティまで820m
|
Features pickup 特徴ピックアップ | | Immediate Available / Interior renovation / A quiet residential area / Japanese-style room / Southeast direction / Elevator 即入居可 /内装リフォーム /閑静な住宅地 /和室 /東南向き /エレベーター |
Property name 物件名 | | Live Square Fuchinobe ライブスクエア淵野辺 |
Price 価格 | | 12.9 million yen 1290万円 |
Floor plan 間取り | | 3LDK 3LDK |
Units sold 販売戸数 | | 1 units 1戸 |
Total units 総戸数 | | 27 units 27戸 |
Occupied area 専有面積 | | 59.27 sq m (center line of wall) 59.27m2(壁芯) |
Other area その他面積 | | Balcony area: 6.07 sq m バルコニー面積:6.07m2 |
Whereabouts floor / structures and stories 所在階/構造・階建 | | 4th floor / RC5 story 4階/RC5階建 |
Completion date 完成時期(築年月) | | November 1991 1991年11月 |
Address 住所 | | Sagamihara City, Kanagawa Prefecture, Chuo-ku, Fuchinobe Honcho 4 神奈川県相模原市中央区淵野辺本町4 |
Traffic 交通 | | JR Yokohama Line "Fuchinobe" walk 18 minutes JR横浜線「淵野辺」歩18分
|
Related links 関連リンク | | [Related Sites of this company] 【この会社の関連サイト】 |
Person in charge 担当者より | | The person in charge Ishii TakeshiSatoru Age: 20 Daigyokai Experience: firmly grasp the two years you wish, We work hard every day aimed at salespeople that customers are given the impression. 担当者石井雄悟年齢:20代業界経験:2年お客様のご希望をしっかり把握し、お客様に感動を与えられる営業マンを目指し日々頑張っています。 |
Contact お問い合せ先 | | TEL: 0800-603-0763 [Toll free] mobile phone ・ Also available from PHS
Caller ID is not notified
Please contact the "saw SUUMO (Sumo)"
If it does not lead, If the real estate company TEL:0800-603-0763【通話料無料】携帯電話・PHSからもご利用いただけます
発信者番号は通知されません
「SUUMO(スーモ)を見た」と問い合わせください
つながらない方、不動産会社の方は
|
Administrative expense 管理費 | | 10,500 yen / Month (consignment (cyclic)) 1万500円/月(委託(巡回)) |
Repair reserve 修繕積立金 | | 10,500 yen / Month 1万500円/月 |
Time residents 入居時期 | | Immediate available 即入居可 |
Whereabouts floor 所在階 | | 4th floor 4階 |
Direction 向き | | Southeast 南東 |
Renovation リフォーム | | January 2013 interior renovation completed (floor ・ Stove burner, tatami) 2013年1月内装リフォーム済(床・ガスコンロ、畳) |
Overview and notices その他概要・特記事項 | | Contact: Ishii TakeshiSatoru 担当者:石井雄悟 |
Structure-storey 構造・階建て | | RC5 story RC5階建 |
Site of the right form 敷地の権利形態 | | Ownership 所有権 |
Use district 用途地域 | | One middle and high 1種中高 |
Parking lot 駐車場 | | Site (9000 yen / Month) 敷地内(9000円/月) |
Company profile 会社概要 | | <Mediation> Minister of Land, Infrastructure and Transport (7) No. 003744 (Corporation) Tokyo Metropolitan Government Building Lots and Buildings Transaction Business Association (Corporation) metropolitan area real estate Fair Trade Council member Asahi Land and Building Co., Ltd. Machida headquarters Sales Division 2 Yubinbango194-0013 Machida, Tokyo Haramachida 6-3-20 TK Machida building first floor <仲介>国土交通大臣(7)第003744号(公社)東京都宅地建物取引業協会会員 (公社)首都圏不動産公正取引協議会加盟朝日土地建物(株)町田本社営業2課〒194-0013 東京都町田市原町田6-3-20 TK町田ビル1階 |
