Used Apartments » Kanto » Kanagawa Prefecture » Sagamihara, Chuo-ku
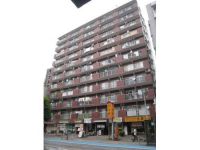 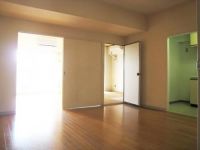
| | Sagamihara City, Kanagawa Prefecture, Chuo-ku, 神奈川県相模原市中央区 |
| JR Yokohama Line "Sagamihara" walk 7 minutes JR横浜線「相模原」歩7分 |
| Corner dwelling unitese-style room, South balcony, Elevator 角住戸、和室、南面バルコニー、エレベーター |
| This apartment, But it has been built in the concave-shaped, Sale dwelling unit is located in the southwest corner room, Sunshine is good. Also, There is an elevator stop floor. このマンションは、凹字状に建築されていますが、売却住戸は南西の角部屋であり、日照良好です。また、エレベーター停止階にあります。 |
Features pickup 特徴ピックアップ | | Corner dwelling unit / Japanese-style room / South balcony / Elevator 角住戸 /和室 /南面バルコニー /エレベーター | Property name 物件名 | | Sagamihara Diamond Mansion 相模原ダイヤモンドマンション | Price 価格 | | 14.8 million yen 1480万円 | Floor plan 間取り | | 3LDK 3LDK | Units sold 販売戸数 | | 1 units 1戸 | Total units 総戸数 | | 122 units 122戸 | Occupied area 専有面積 | | 64.45 sq m (19.49 tsubo) (center line of wall) 64.45m2(19.49坪)(壁芯) | Other area その他面積 | | Balcony area: 9.74 sq m バルコニー面積:9.74m2 | Whereabouts floor / structures and stories 所在階/構造・階建 | | 10th floor / SRC11 story 10階/SRC11階建 | Completion date 完成時期(築年月) | | August 1984 1984年8月 | Address 住所 | | Sagamihara City, Kanagawa Prefecture, Chuo-ku, Sagamihara 4 神奈川県相模原市中央区相模原4 | Traffic 交通 | | JR Yokohama Line "Sagamihara" walk 7 minutes JR横浜線「相模原」歩7分
| Contact お問い合せ先 | | TEL: 0800-603-0011 [Toll free] mobile phone ・ Also available from PHS
Caller ID is not notified
Please contact the "saw SUUMO (Sumo)"
If it does not lead, If the real estate company TEL:0800-603-0011【通話料無料】携帯電話・PHSからもご利用いただけます
発信者番号は通知されません
「SUUMO(スーモ)を見た」と問い合わせください
つながらない方、不動産会社の方は
| Administrative expense 管理費 | | 9100 yen / Month (consignment (commuting)) 9100円/月(委託(通勤)) | Repair reserve 修繕積立金 | | 21,500 yen / Month 2万1500円/月 | Time residents 入居時期 | | Immediate available 即入居可 | Whereabouts floor 所在階 | | 10th floor 10階 | Direction 向き | | Southwest 南西 | Structure-storey 構造・階建て | | SRC11 story SRC11階建 | Site of the right form 敷地の権利形態 | | Ownership 所有権 | Use district 用途地域 | | Commerce 商業 | Parking lot 駐車場 | | Nothing 無 | Company profile 会社概要 | | <Mediation> Minister of Land, Infrastructure and Transport (12) No. 001168 (one company) Real Estate Association (Corporation) metropolitan area real estate Fair Trade Council member Odakyu Real Estate Co., Ltd. (stock) Atsugi shop Yubinbango243-0018 Atsugi City, Kanagawa Prefecture Nakamachi 4-10-8 Atsugi azalea building <仲介>国土交通大臣(12)第001168号(一社)不動産協会会員 (公社)首都圏不動産公正取引協議会加盟小田急不動産(株)厚木店〒243-0018 神奈川県厚木市中町4-10-8 厚木アザレアビル |
Local appearance photo現地外観写真 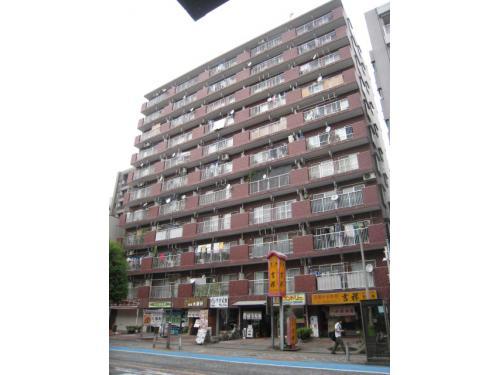 (November 2013) Shooting
(2013年11月)撮影
Livingリビング 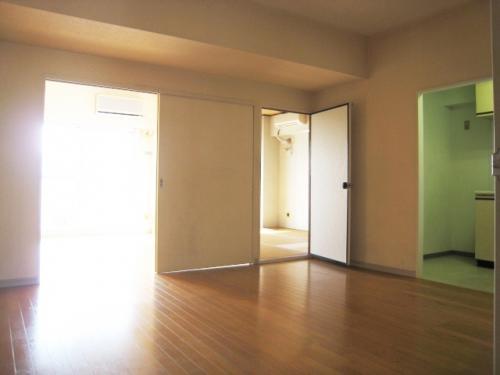 LD (11 May 2013) Shooting
LD部(2013年11月)撮影
View photos from the dwelling unit住戸からの眺望写真 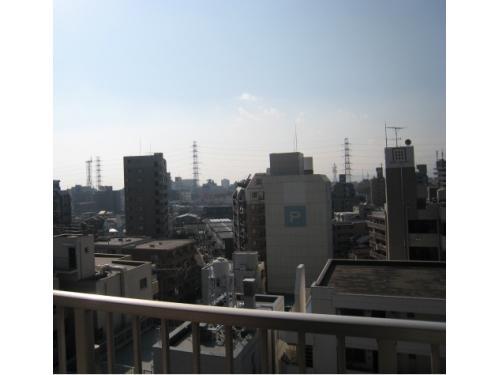 View from the balcony (11 May 2013) Shooting
バルコニーからの景観(2013年11月)撮影
Floor plan間取り図 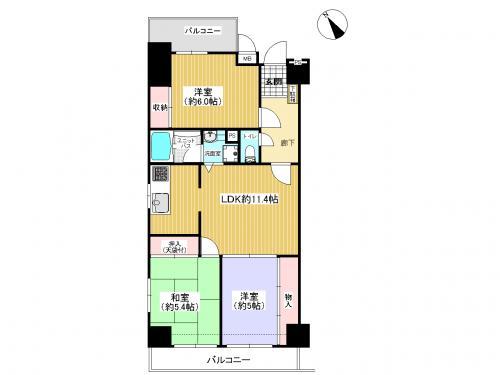 3LDK, Price 14.8 million yen, Occupied area 64.45 sq m , Balcony area 9.74 sq m
3LDK、価格1480万円、専有面積64.45m2、バルコニー面積9.74m2
Non-living roomリビング以外の居室 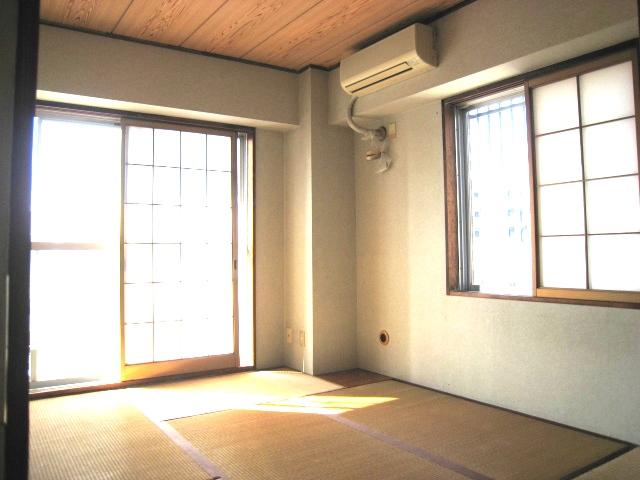 Japanese-style room part, Southwestward (November 2013) Shooting
和室部分、南西向き(2013年11月)撮影
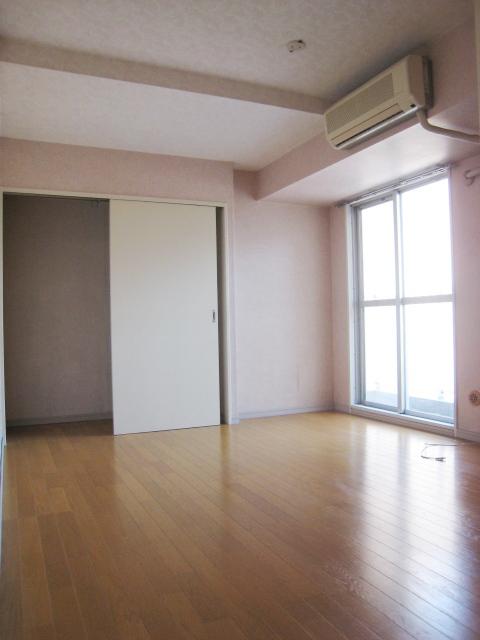 Western part, Northeastward (November 2013) Shooting
洋室部分、北東向き(2013年11月)撮影
Location
|







