Used Apartments » Kanto » Kanagawa Prefecture » Sagamihara, Chuo-ku
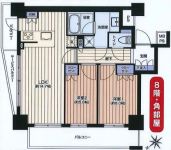 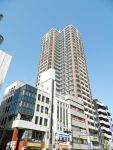
| | Sagamihara City, Kanagawa Prefecture, Chuo-ku, 神奈川県相模原市中央区 |
| JR Yokohama Line "Sagamihara" walk 2 minutes JR横浜線「相模原」歩2分 |
| Since the further reform in the Built 2009 room is very clean. Since the pet breeding possible apartment recommended for those who want to live with pets. 平成21年築で更にリフォームをしているので室内は大変綺麗です。ペット飼育可能なマンションなのでペットと暮らしたい方にお勧め。 |
| Internet-enabled CATV correspondence Washlet Bathroom ventilation dryer Dishwasher Air-conditioned auto lock Delivery Box Flat 35 fit With lighting インターネット対応 CATV対応 ウォッシュレット 浴室換気乾燥機 食洗機 エアコン付 オートロック 宅配ボックス フラット35適合 照明付 |
Features pickup 特徴ピックアップ | | Corresponding to the flat-35S / Immediate Available / Super close / It is close to the city / Interior renovation / System kitchen / Bathroom Dryer / Corner dwelling unit / All room storage / Flat to the station / High floor / Washbasin with shower / Security enhancement / Wide balcony / Barrier-free / 2 or more sides balcony / Double-glazing / Elevator / Warm water washing toilet seat / TV monitor interphone / Urban neighborhood / Ventilation good / All living room flooring / Dish washing dryer / Pets Negotiable / BS ・ CS ・ CATV / Delivery Box フラット35Sに対応 /即入居可 /スーパーが近い /市街地が近い /内装リフォーム /システムキッチン /浴室乾燥機 /角住戸 /全居室収納 /駅まで平坦 /高層階 /シャワー付洗面台 /セキュリティ充実 /ワイドバルコニー /バリアフリー /2面以上バルコニー /複層ガラス /エレベーター /温水洗浄便座 /TVモニタ付インターホン /都市近郊 /通風良好 /全居室フローリング /食器洗乾燥機 /ペット相談 /BS・CS・CATV /宅配ボックス | Property name 物件名 | | Lions Tower Sagamihara station Grande ライオンズタワー相模原ステーショングランデ | Price 価格 | | 30,800,000 yen 3080万円 | Floor plan 間取り | | 2LDK 2LDK | Units sold 販売戸数 | | 1 units 1戸 | Total units 総戸数 | | 151 units 151戸 | Occupied area 専有面積 | | 60.14 sq m (18.19 tsubo) (center line of wall) 60.14m2(18.19坪)(壁芯) | Other area その他面積 | | Balcony area: 13.07 sq m バルコニー面積:13.07m2 | Whereabouts floor / structures and stories 所在階/構造・階建 | | 8th floor / RC28 story 8階/RC28階建 | Completion date 完成時期(築年月) | | November 2009 2009年11月 | Address 住所 | | Sagamihara City, Kanagawa Prefecture, Chuo-ku, Sagamihara 2 神奈川県相模原市中央区相模原2 | Traffic 交通 | | JR Yokohama Line "Sagamihara" walk 2 minutes
JR Sagami Line "Minamihashimoto" walk 23 minutes
JR Yokohama Line "Yabe" walk 25 minutes JR横浜線「相模原」歩2分
JR相模線「南橋本」歩23分
JR横浜線「矢部」歩25分
| Related links 関連リンク | | [Related Sites of this company] 【この会社の関連サイト】 | Person in charge 担当者より | | Person in charge of real-estate and building FP Nakamura Osamu Age: 40 Daigyokai Experience: 7 years myself, 10 years ago I bought my home in certain real estate company. It has been plagued by leaky even now. Is my job to introduce like me it is a customer in good properties so as not to. 担当者宅建FP中村 修年齢:40代業界経験:7年私自身、10年前に某不動産会社でマイホームを購入しました。今でも雨漏りで悩まされています。私のような事がないようにお客様に良い物件をご紹介するのが私の仕事です。 | Contact お問い合せ先 | | TEL: 0800-603-1306 [Toll free] mobile phone ・ Also available from PHS
Caller ID is not notified
Please contact the "saw SUUMO (Sumo)"
If it does not lead, If the real estate company TEL:0800-603-1306【通話料無料】携帯電話・PHSからもご利用いただけます
発信者番号は通知されません
「SUUMO(スーモ)を見た」と問い合わせください
つながらない方、不動産会社の方は
| Administrative expense 管理費 | | 13,790 yen / Month (consignment (commuting)) 1万3790円/月(委託(通勤)) | Repair reserve 修繕積立金 | | 7820 yen / Month 7820円/月 | Time residents 入居時期 | | Immediate available 即入居可 | Whereabouts floor 所在階 | | 8th floor 8階 | Direction 向き | | West 西 | Renovation リフォーム | | October 2013 interior renovation completed (wall) 2013年10月内装リフォーム済(壁) | Overview and notices その他概要・特記事項 | | Contact: Nakamura Osamu 担当者:中村 修 | Structure-storey 構造・階建て | | RC28 story RC28階建 | Site of the right form 敷地の権利形態 | | Ownership 所有権 | Parking lot 駐車場 | | Sky Mu 空無 | Company profile 会社概要 | | <Mediation> Governor of Kanagawa Prefecture (10) No. 010379 (Ltd.) Yamashin real estate Yubinbango252-0144 Sagamihara, Kanagawa-ku, green Higashihashimoto 2-30-8 <仲介>神奈川県知事(10)第010379号(株)山信不動産〒252-0144 神奈川県相模原市緑区東橋本2-30-8 | Construction 施工 | | (Ltd.) Kumagai Gumi Co., Ltd. (株)熊谷組 |
Floor plan間取り図 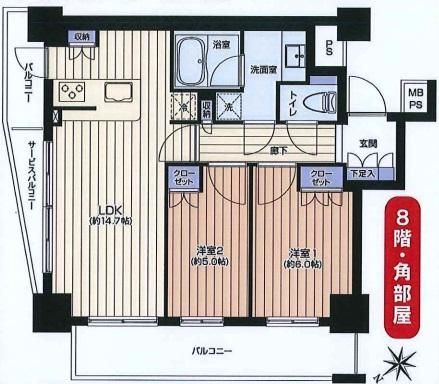 2LDK, Price 30,800,000 yen, Occupied area 60.14 sq m , Is a figure taken between the balcony area 13.07 sq m.
2LDK、価格3080万円、専有面積60.14m2、バルコニー面積13.07m2 間取図です。
Local appearance photo現地外観写真 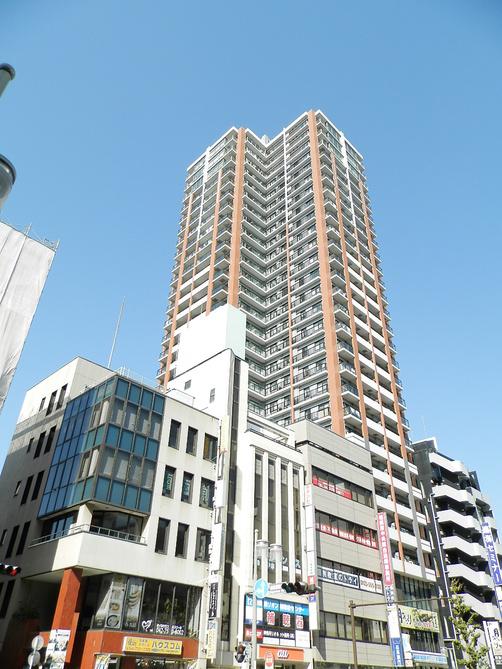 appearance Is Sagamihara Station 2-minute walk.
外観 相模原駅徒歩2分です。
Kitchenキッチン 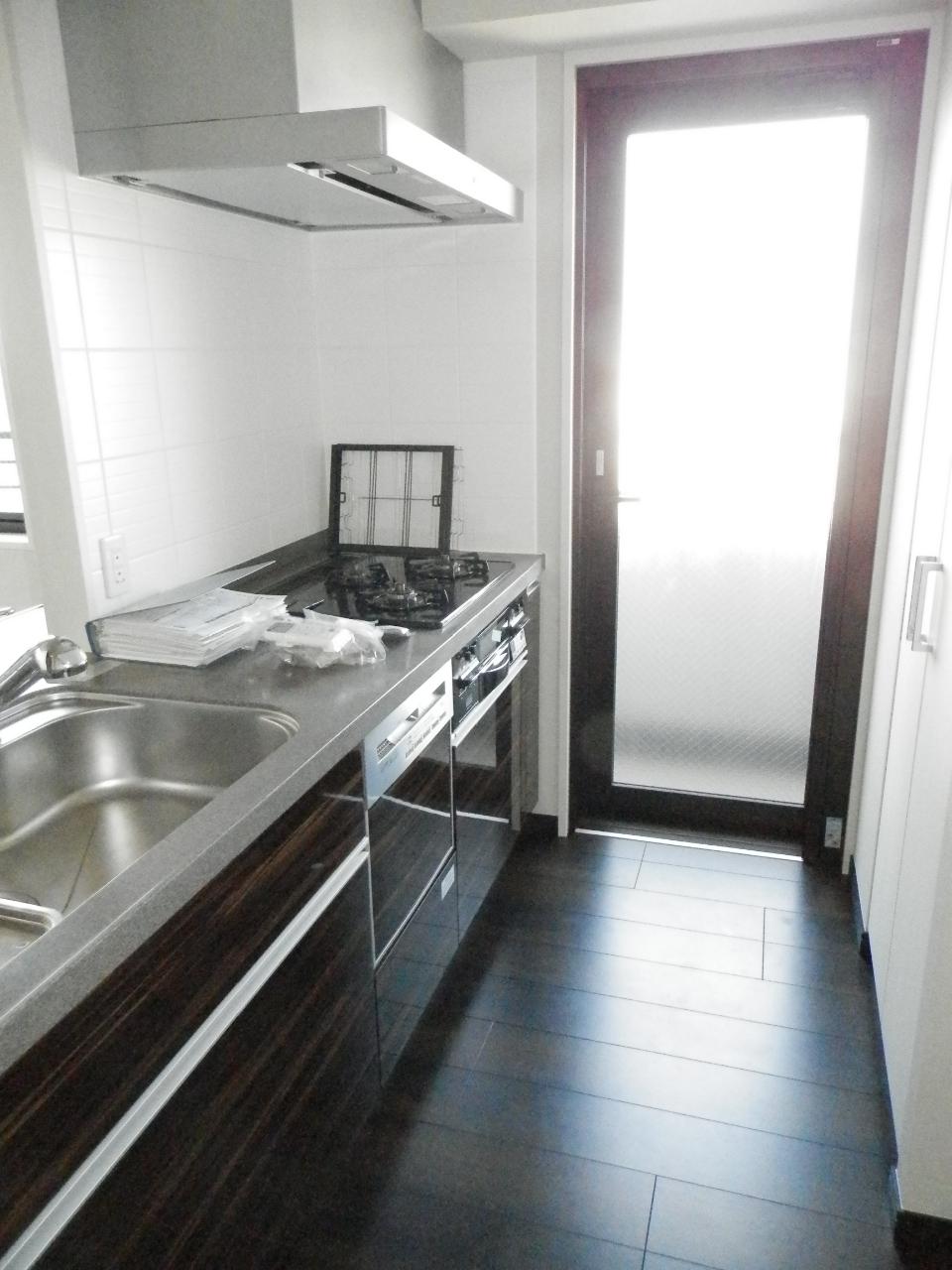 Dishwasher with a system Kitchen
食洗器付システムキッチン
Livingリビング 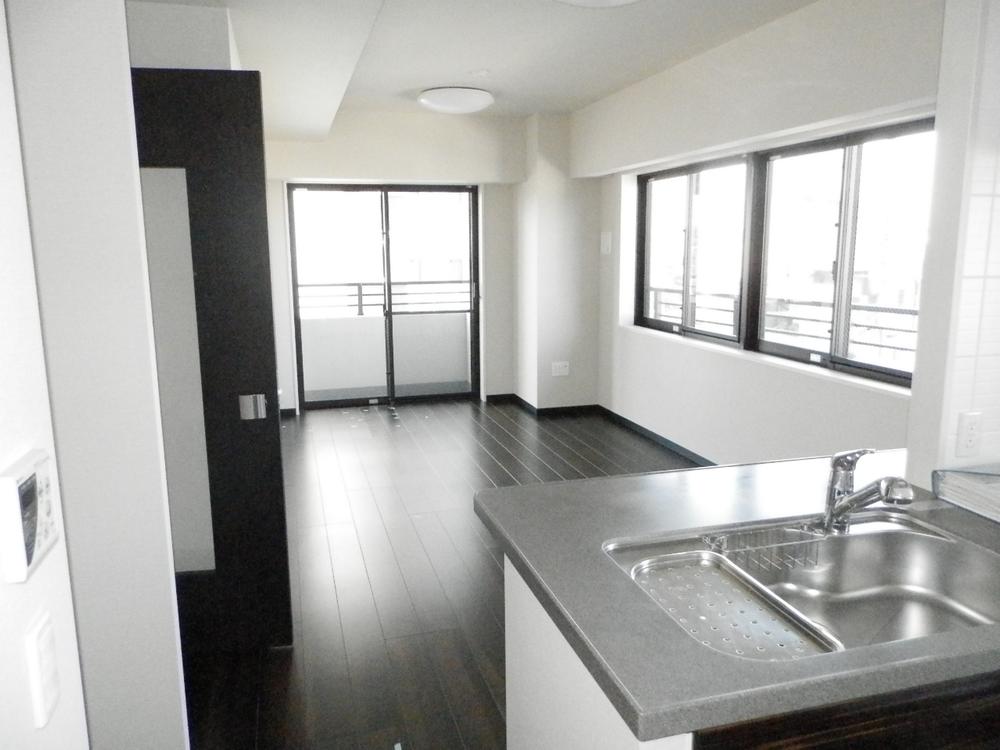 Bright two-sided lighting LDK
2面採光の明るいLDK
Bathroom浴室 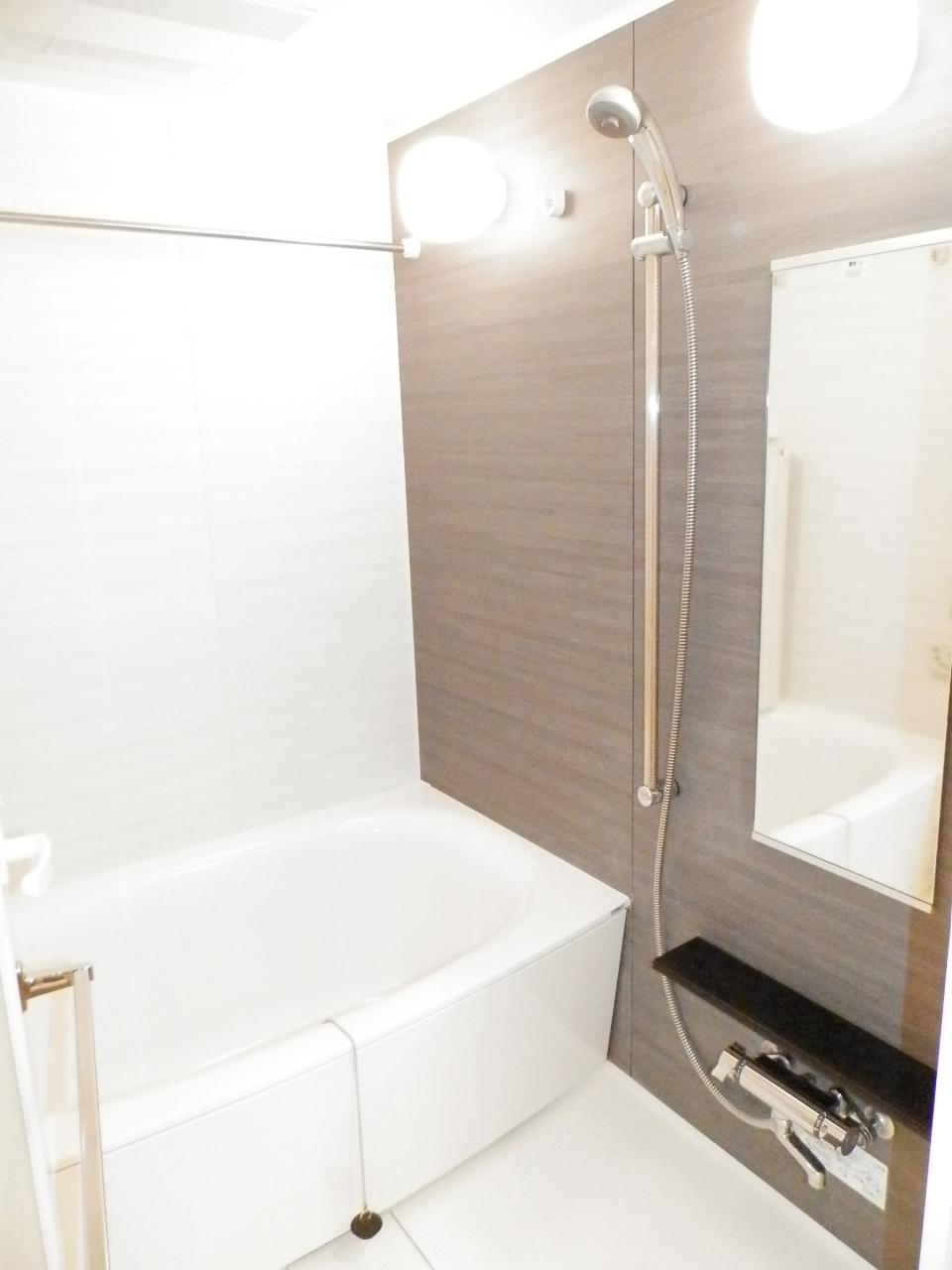 Drying ・ Cold blast ・ With heating
乾燥・冷風・暖房付
Non-living roomリビング以外の居室 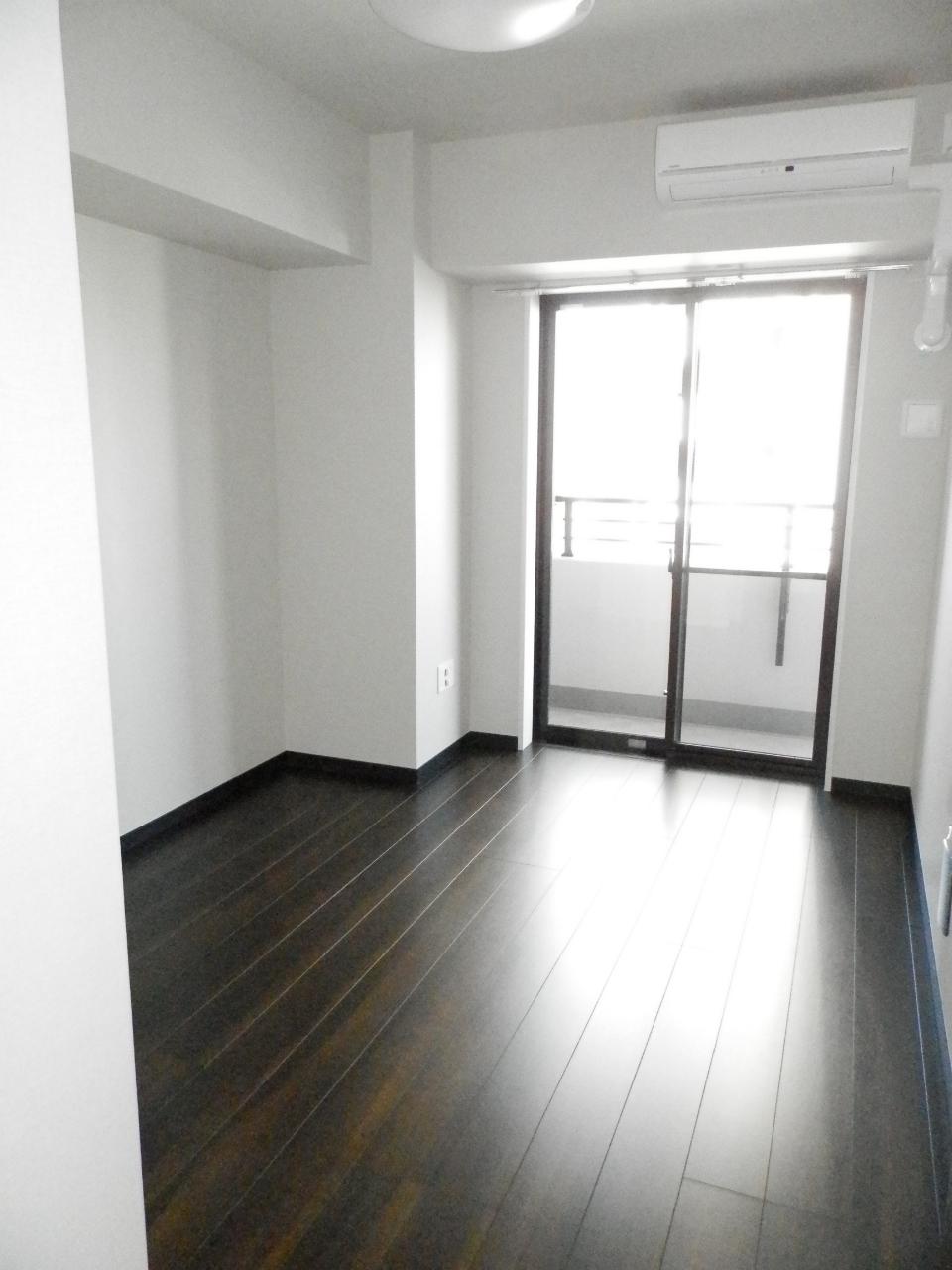 6 Pledge of Western-style
6帖の洋室
Wash basin, toilet洗面台・洗面所 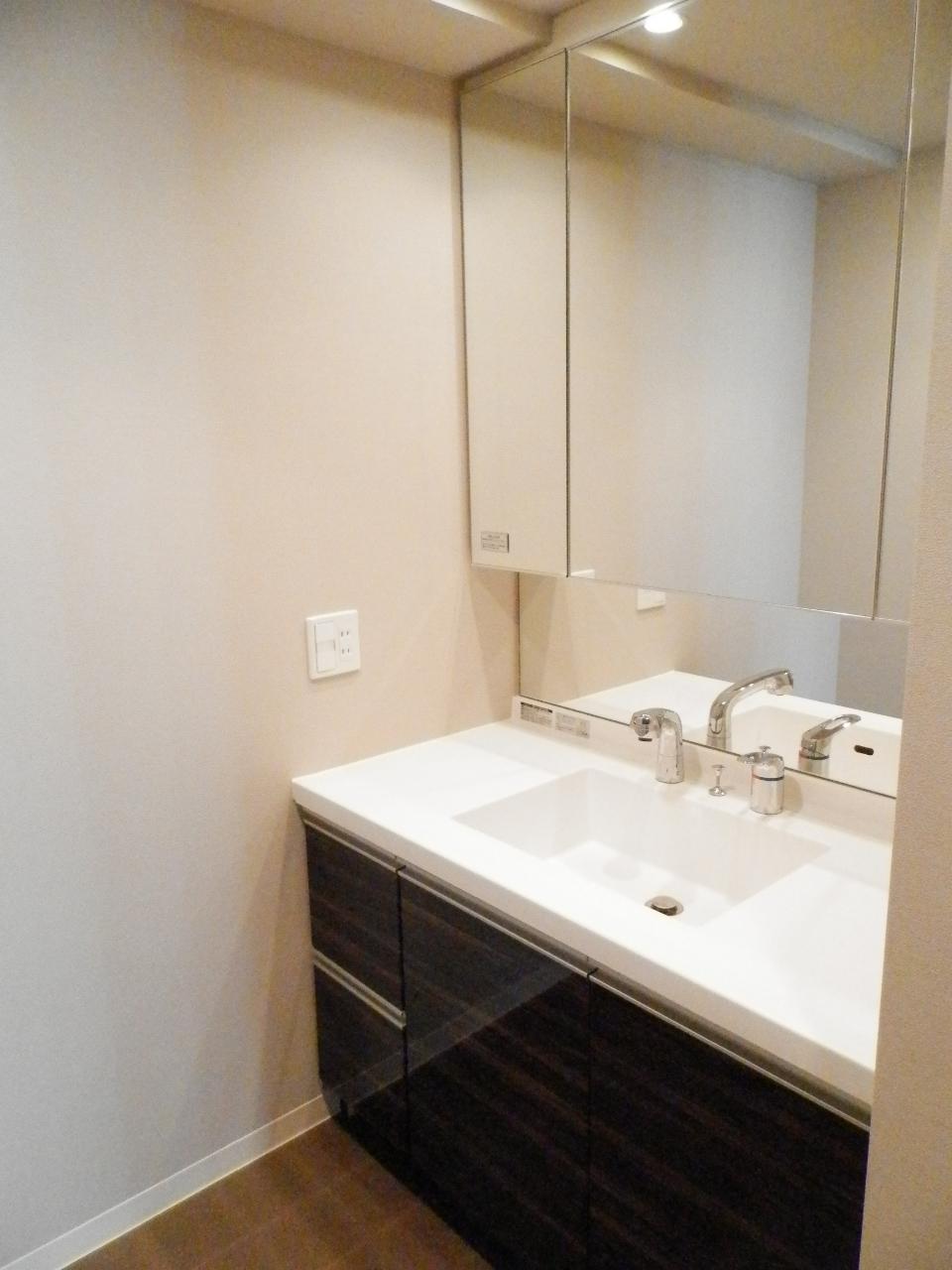 Bathroom vanity
洗面化粧台
Receipt収納 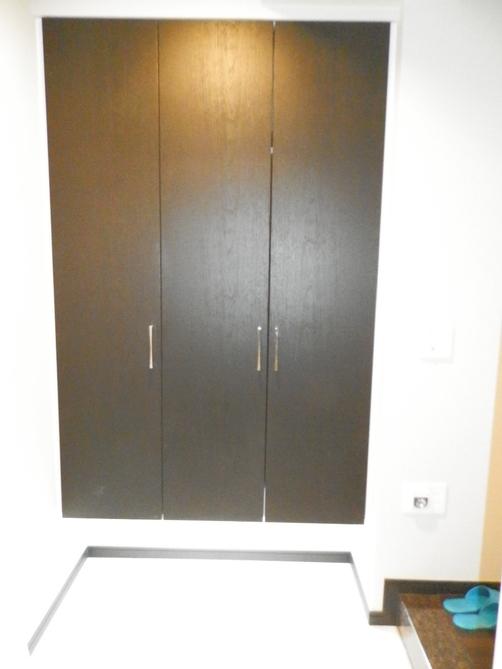 Entrance of the large storage
玄関の大型収納
Toiletトイレ 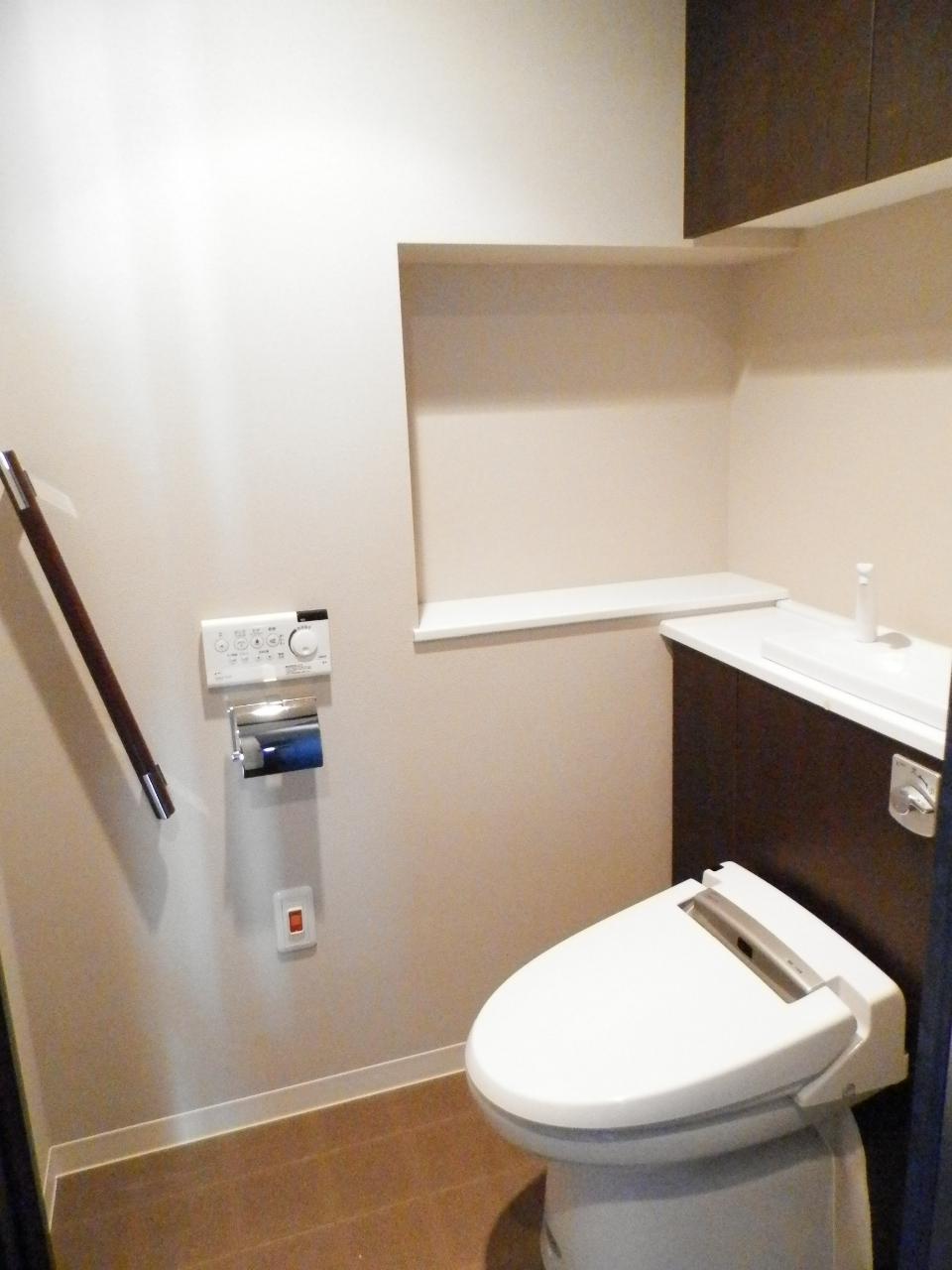 With Washlet
ウォシュレット付
Other common areasその他共用部 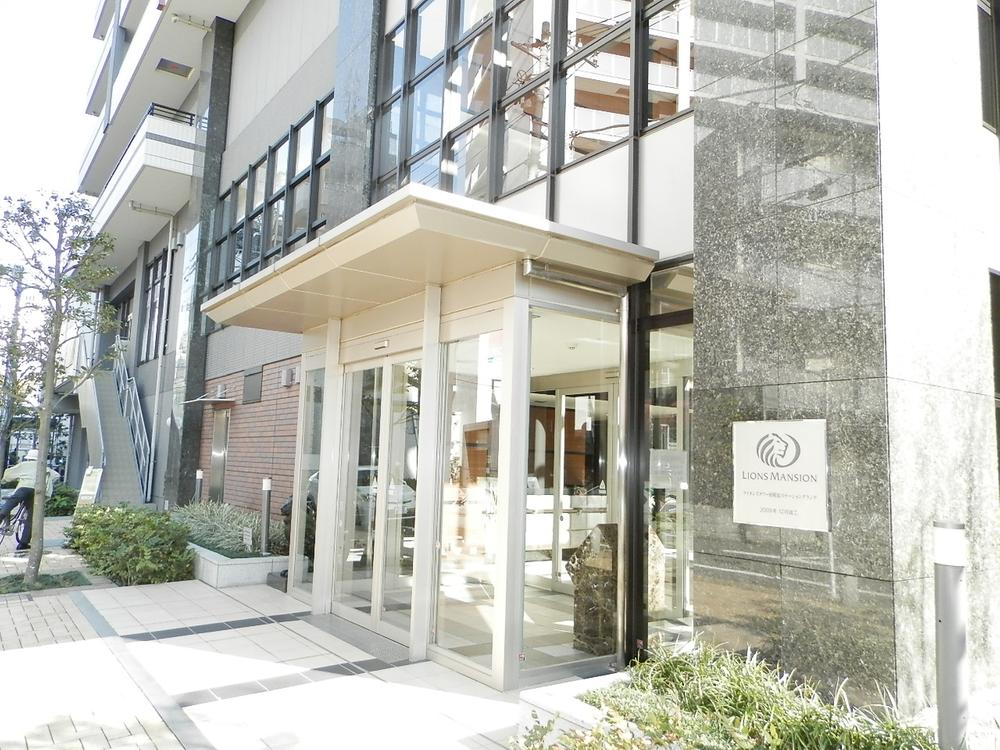 The entrance of the apartment
マンションの入り口
Balconyバルコニー 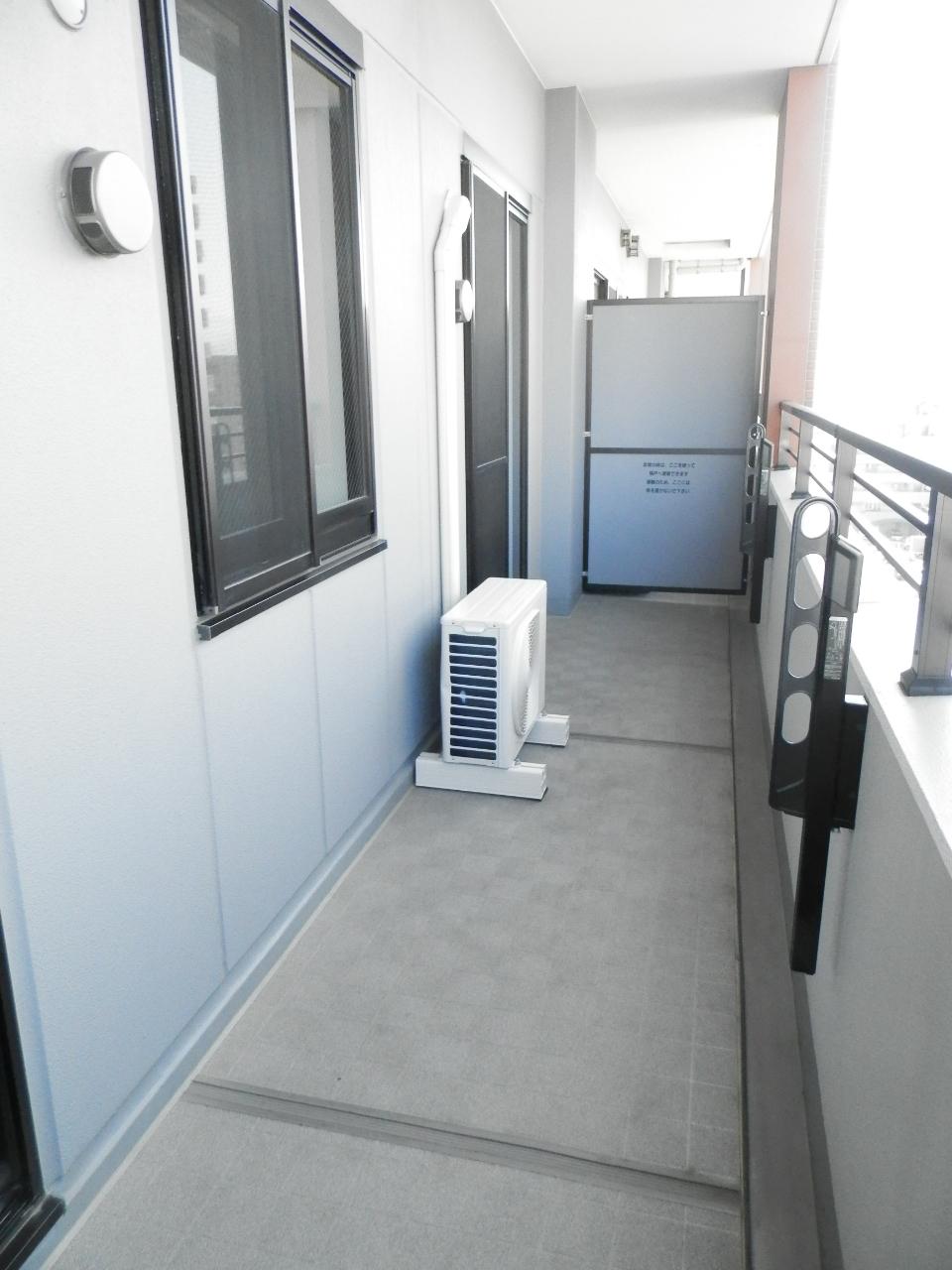 Wide balcony
ワイドバルコニー
Station駅 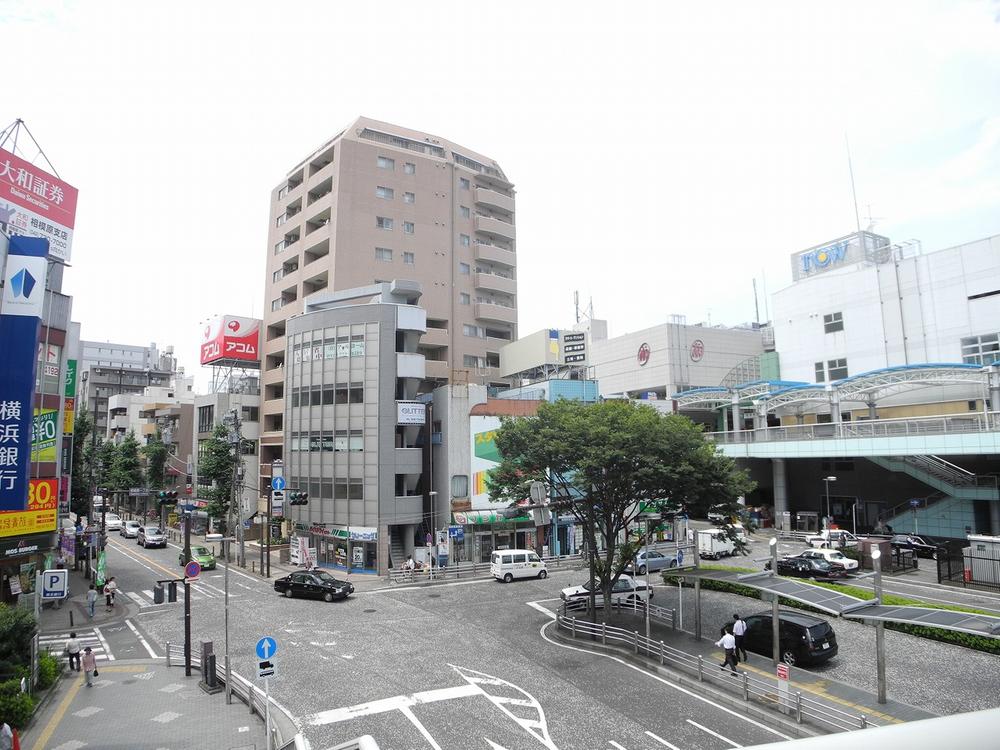 100m commuting to Sagamihara Station ・ It is very convenient to go to school.
相模原駅まで100m 通勤・通学に大変便利です。
Other introspectionその他内観 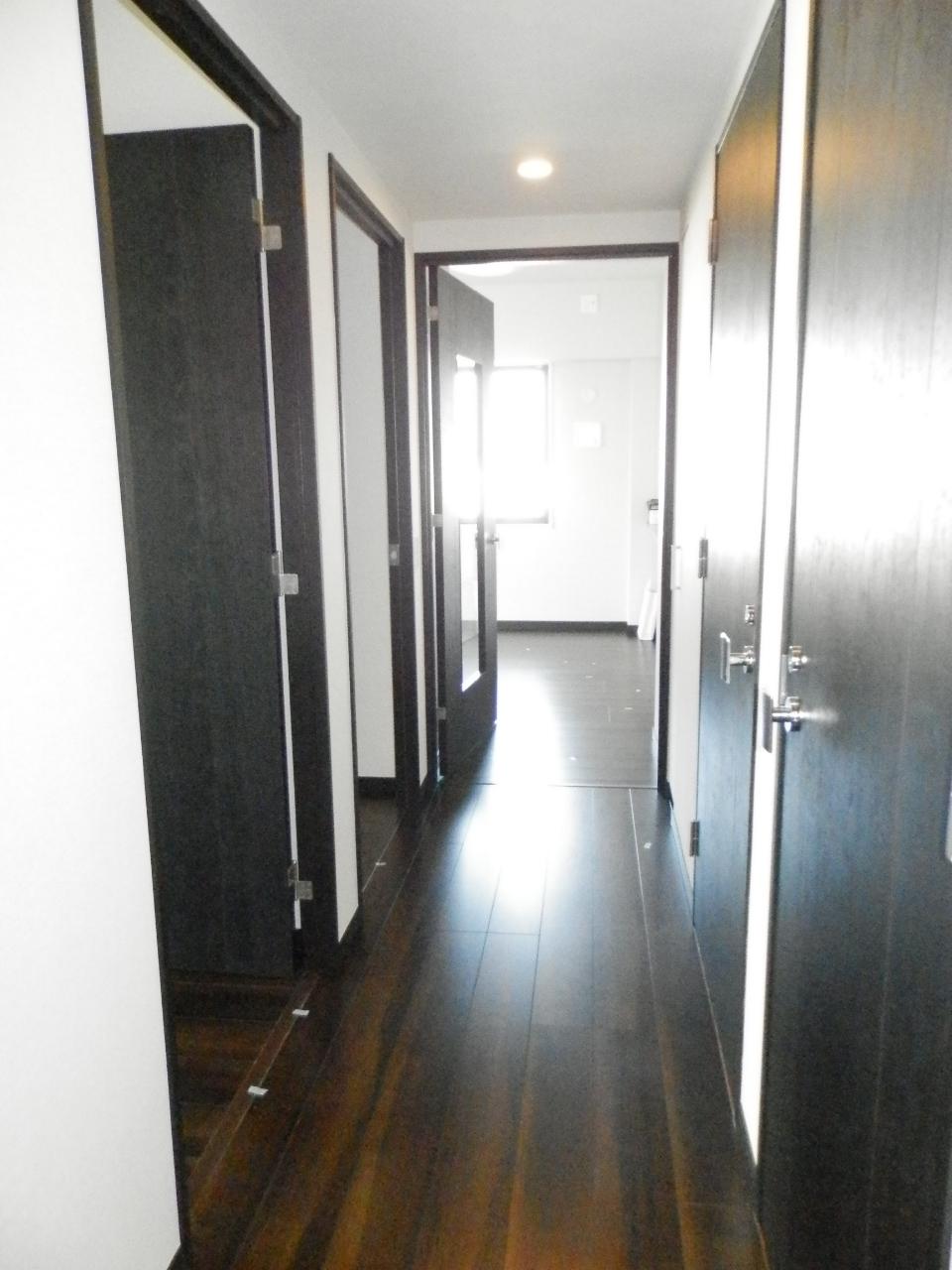 Hallway from the entrance
玄関から廊下
Otherその他 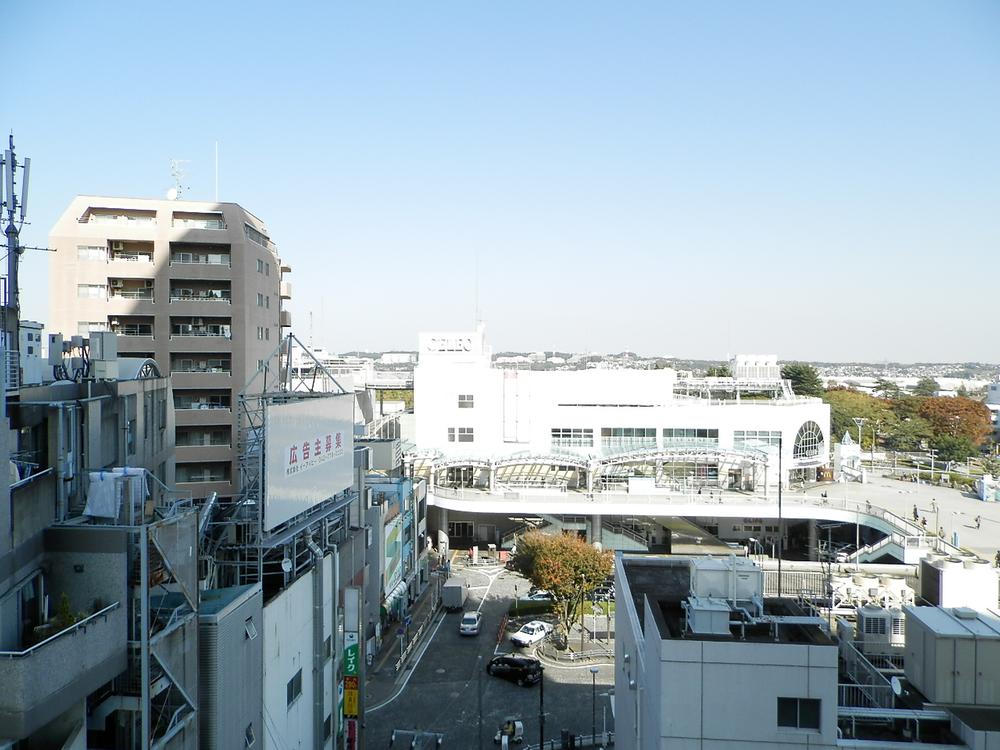 Landscape from the living room
居室からの風景
Primary school小学校 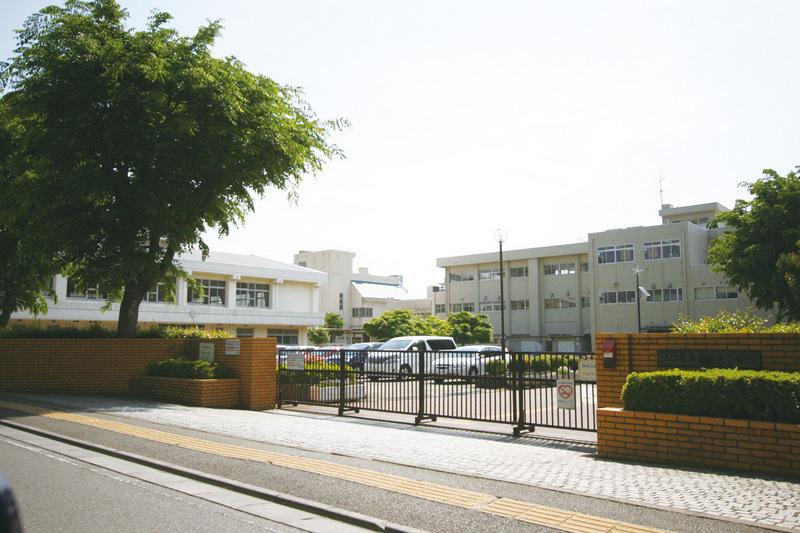 1000m to the center primary school
中央小学校まで1000m
Park公園 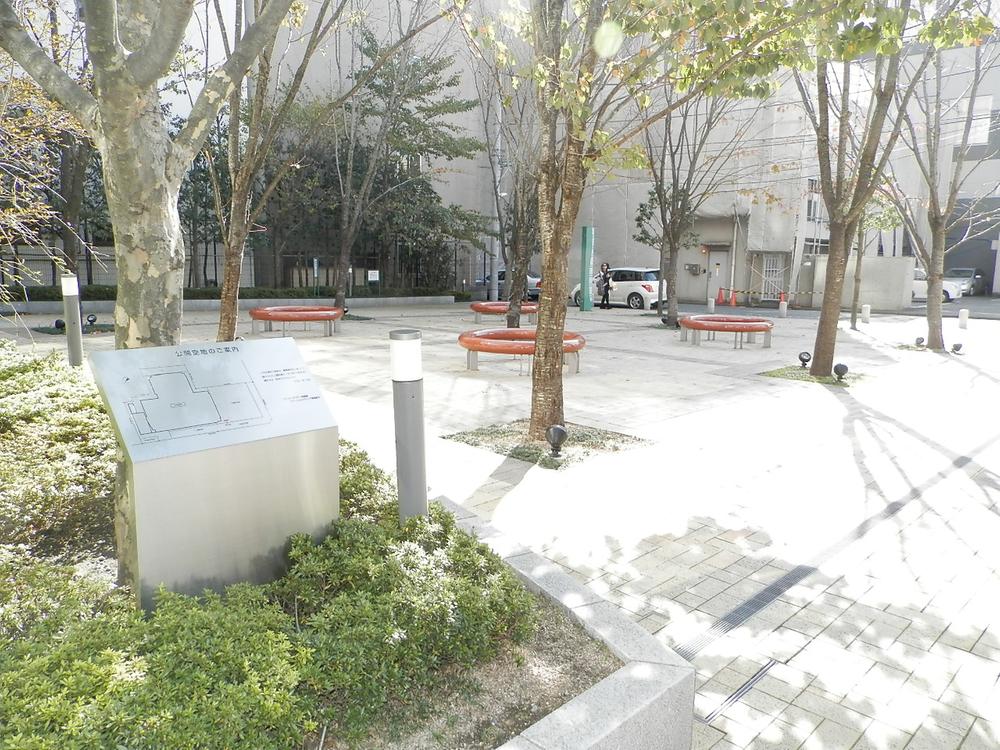 10m until the on-site park
敷地内公園まで10m
Location
|

















