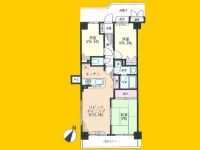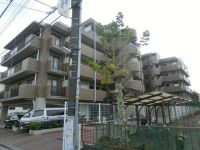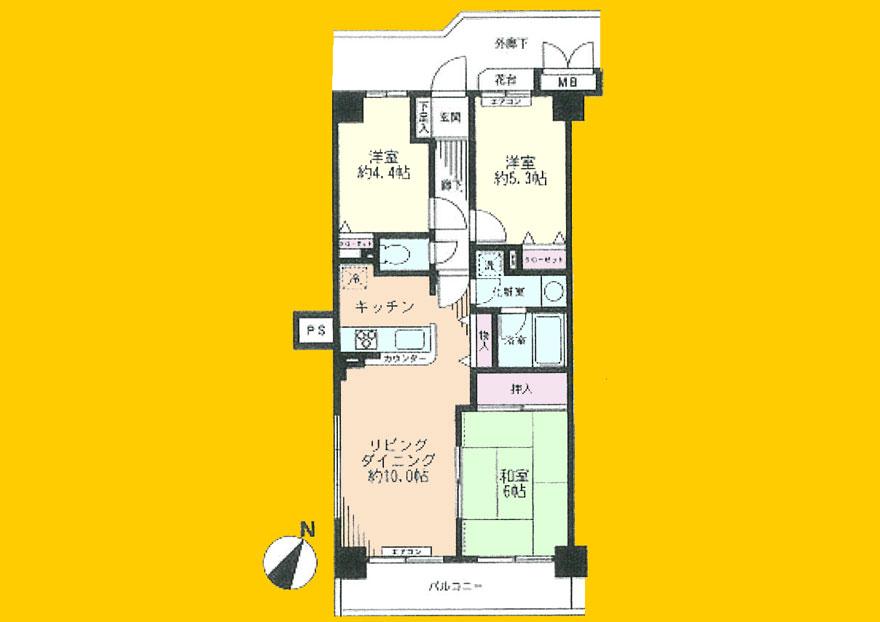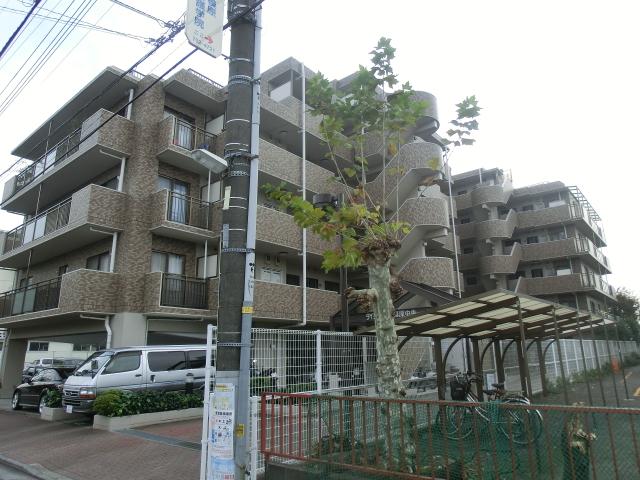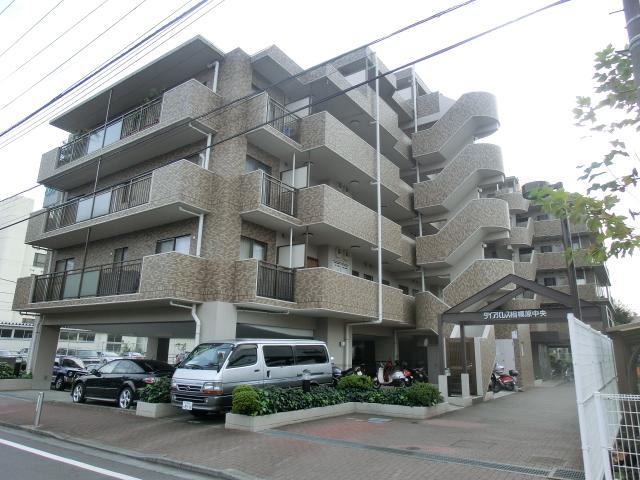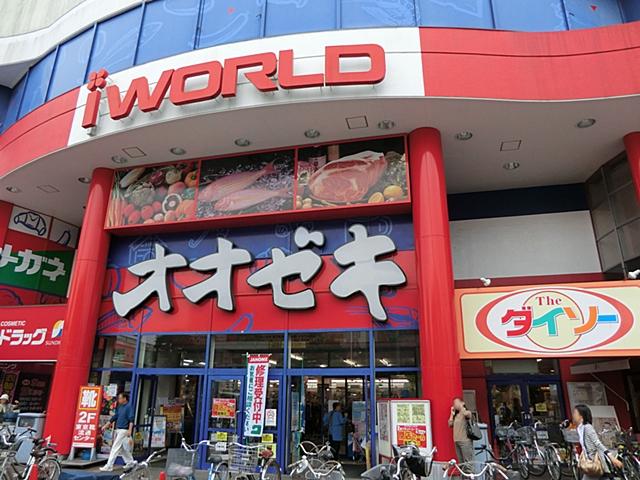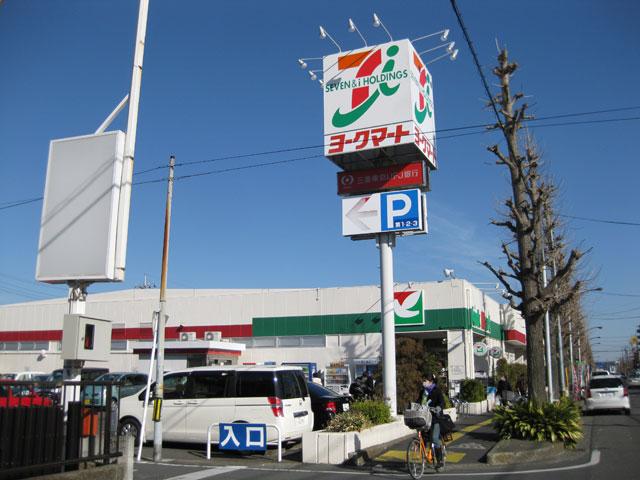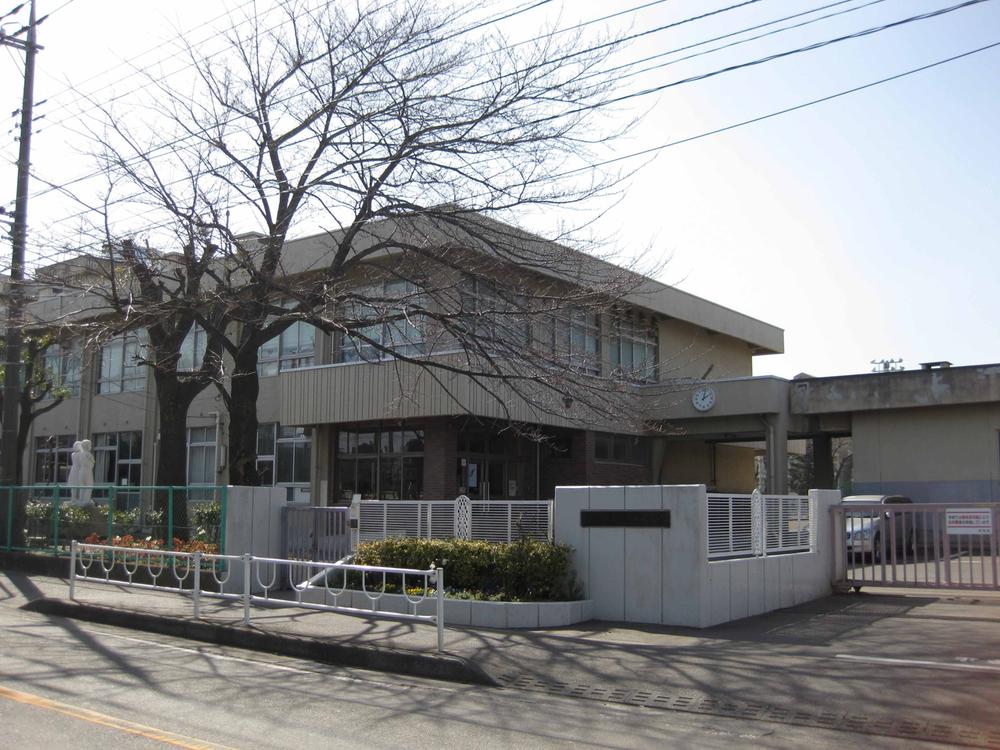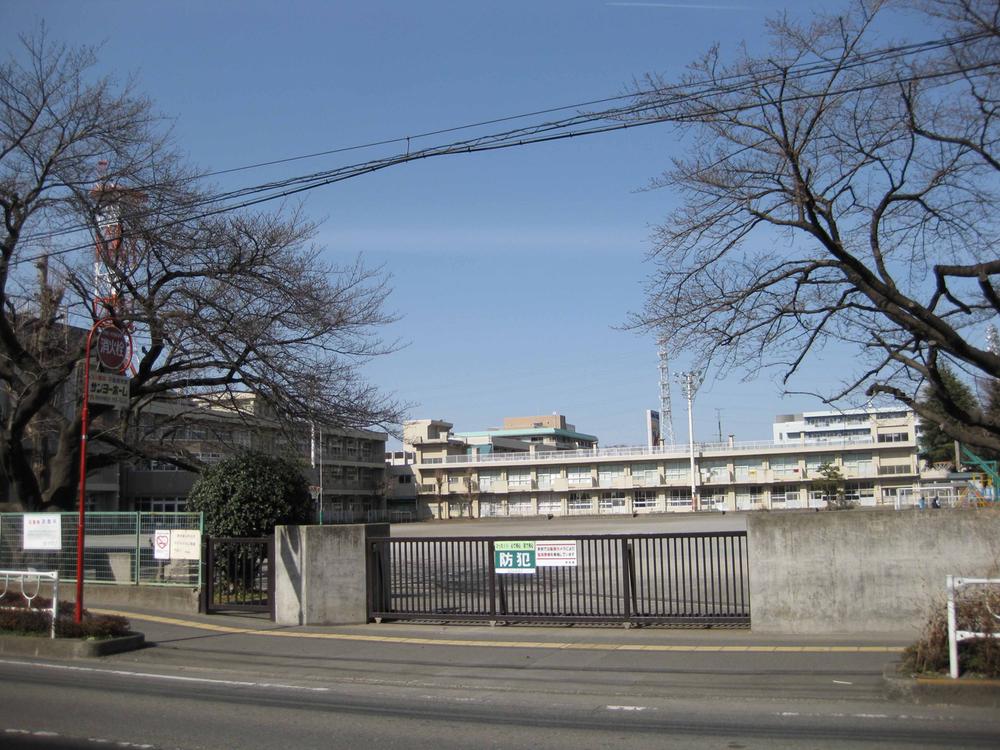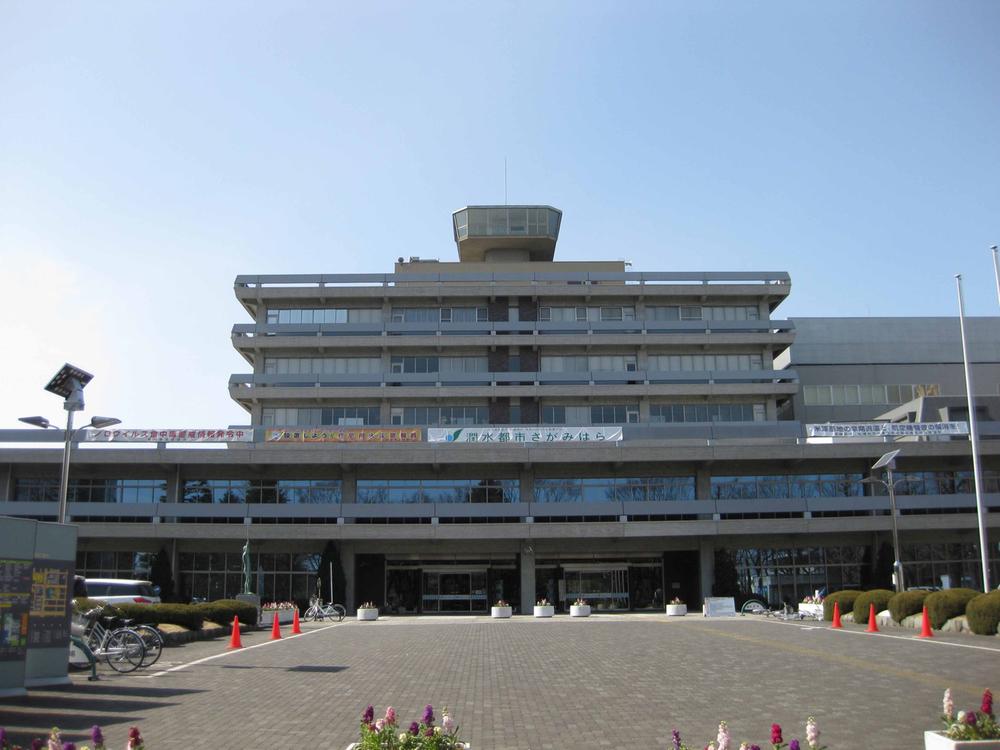|
|
Sagamihara City, Kanagawa Prefecture, Chuo-ku,
神奈川県相模原市中央区
|
|
JR Yokohama Line "Sagamihara" walk 22 minutes
JR横浜線「相模原」歩22分
|
|
■ Corner dwelling unit, Southeast direction ■ Immediate Available ■ Face-to-face kitchen ■ All room storage ■ Central Elementary School ・ Central Junior High School
■角住戸、東南向き■即入居可■対面式キッチン■全居室収納■中央小学校・中央中学校
|
|
Corner dwelling unit, Southeast direction, Immediate Available, Face-to-face kitchen, All room storage, Security enhancement, Super close, Yang per goodese-style room, South balcony, Elevator
角住戸、東南向き、即入居可、対面式キッチン、全居室収納、セキュリティ充実、スーパーが近い、陽当り良好、和室、南面バルコニー、エレベーター
|
Features pickup 特徴ピックアップ | | Immediate Available / Super close / Corner dwelling unit / Yang per good / All room storage / Japanese-style room / Face-to-face kitchen / Security enhancement / Southeast direction / South balcony / Elevator 即入居可 /スーパーが近い /角住戸 /陽当り良好 /全居室収納 /和室 /対面式キッチン /セキュリティ充実 /東南向き /南面バルコニー /エレベーター |
Property name 物件名 | | Daiaparesu Sagamihara center ダイアパレス相模原中央 |
Price 価格 | | 14.8 million yen 1480万円 |
Floor plan 間取り | | 3LDK 3LDK |
Units sold 販売戸数 | | 1 units 1戸 |
Occupied area 専有面積 | | 61.6 sq m (center line of wall) 61.6m2(壁芯) |
Other area その他面積 | | Balcony area: 6.72 sq m バルコニー面積:6.72m2 |
Whereabouts floor / structures and stories 所在階/構造・階建 | | 4th floor / RC6 story 4階/RC6階建 |
Completion date 完成時期(築年月) | | September 1995 1995年9月 |
Address 住所 | | Sagamihara, Kanagawa Chuo 6 神奈川県相模原市中央区中央6 |
Traffic 交通 | | JR Yokohama Line "Sagamihara" walk 22 minutes
JR Sagami Line "upper groove" walk 20 minutes
JR Yokohama Line "Yabe" walk 29 minutes JR横浜線「相模原」歩22分
JR相模線「上溝」歩20分
JR横浜線「矢部」歩29分
|
Related links 関連リンク | | [Related Sites of this company] 【この会社の関連サイト】 |
Person in charge 担当者より | | The person in charge Shoji Takayuki Age: 30 Daigyokai experience: The thoroughly five years meet the needs of our customers. 担当者庄司 貴之年齢:30代業界経験:5年とことんお客様のご要望にお応えします。 |
Contact お問い合せ先 | | TEL: 0800-603-8081 [Toll free] mobile phone ・ Also available from PHS
Caller ID is not notified
Please contact the "saw SUUMO (Sumo)"
If it does not lead, If the real estate company TEL:0800-603-8081【通話料無料】携帯電話・PHSからもご利用いただけます
発信者番号は通知されません
「SUUMO(スーモ)を見た」と問い合わせください
つながらない方、不動産会社の方は
|
Administrative expense 管理費 | | 11,090 yen / Month (consignment (commuting)) 1万1090円/月(委託(通勤)) |
Repair reserve 修繕積立金 | | 7130 yen / Month 7130円/月 |
Time residents 入居時期 | | Immediate available 即入居可 |
Whereabouts floor 所在階 | | 4th floor 4階 |
Direction 向き | | Southeast 南東 |
Overview and notices その他概要・特記事項 | | Contact: Shoji Takayuki 担当者:庄司 貴之 |
Structure-storey 構造・階建て | | RC6 story RC6階建 |
Site of the right form 敷地の権利形態 | | Ownership 所有権 |
Parking lot 駐車場 | | Sky Mu 空無 |
Company profile 会社概要 | | <Mediation> Minister of Land, Infrastructure and Transport (1) the first 008,178 No. Century 21 living style (Ltd.) Machida Yubinbango194-0022 Tokyo Machida Morino 4-15-12 <仲介>国土交通大臣(1)第008178号センチュリー21リビングスタイル(株)町田店〒194-0022 東京都町田市森野4-15-12 |
