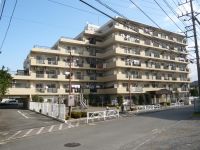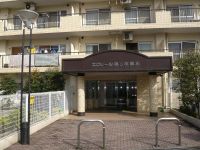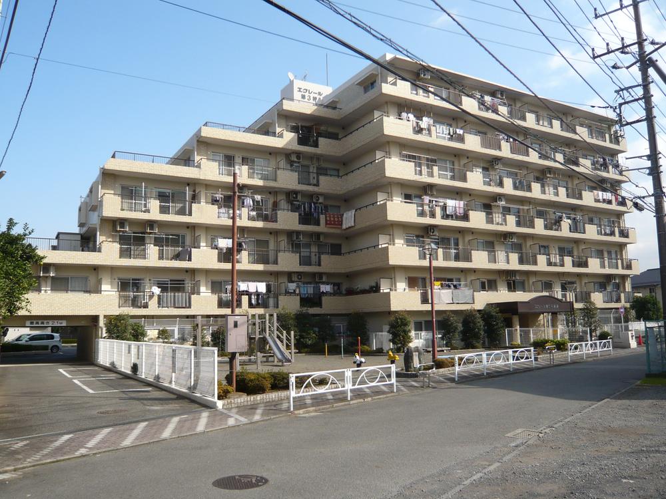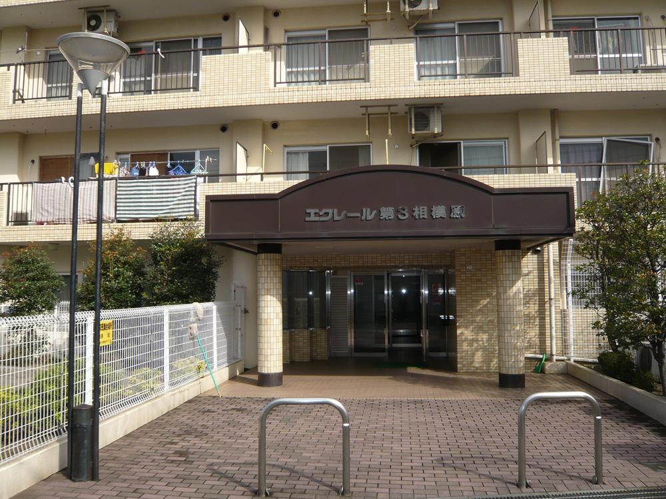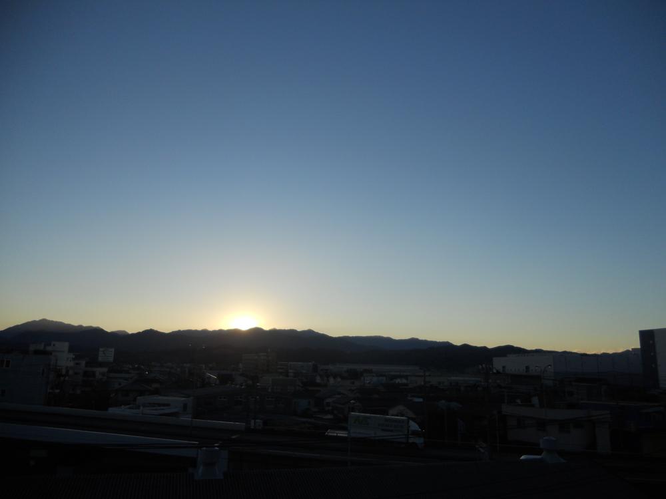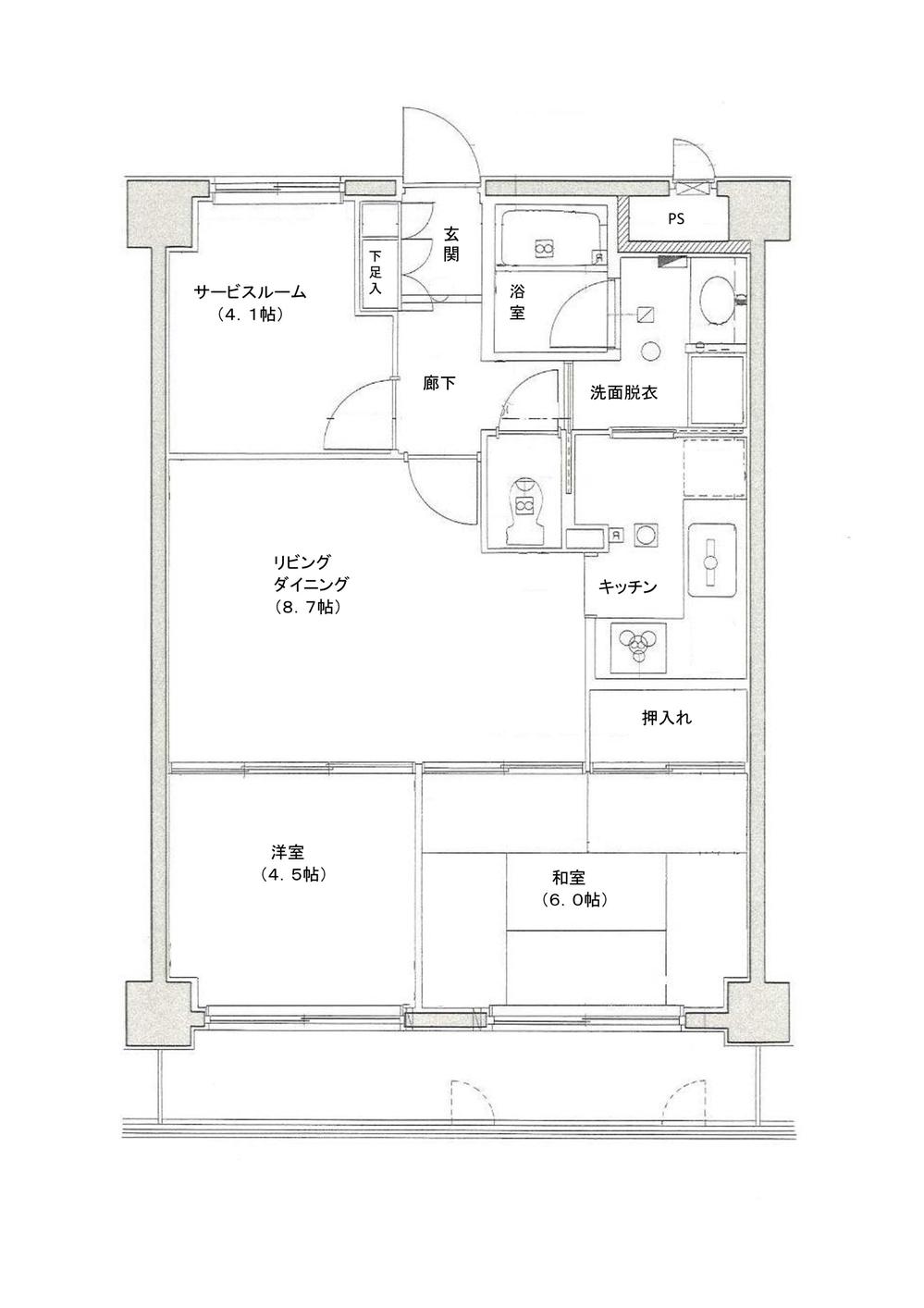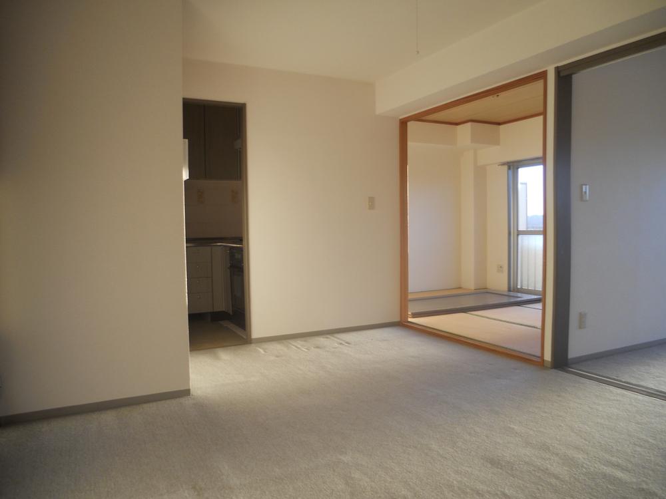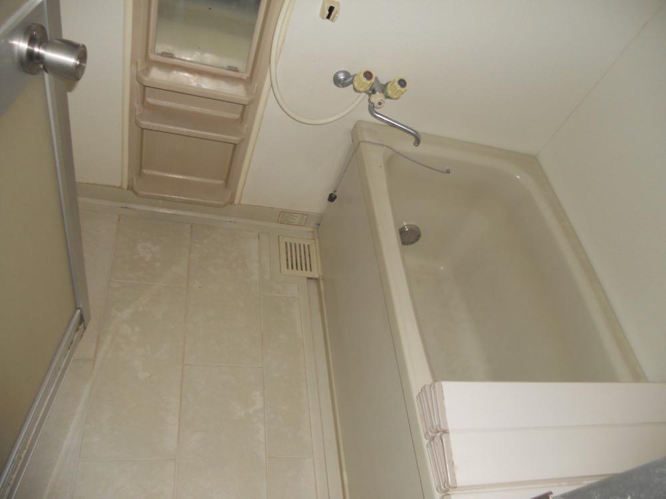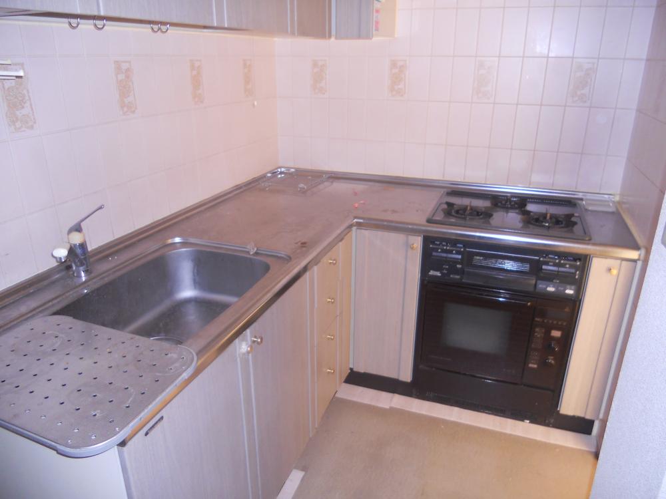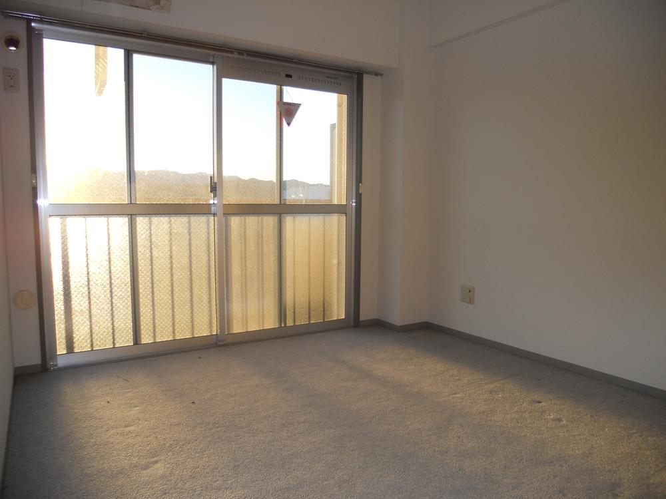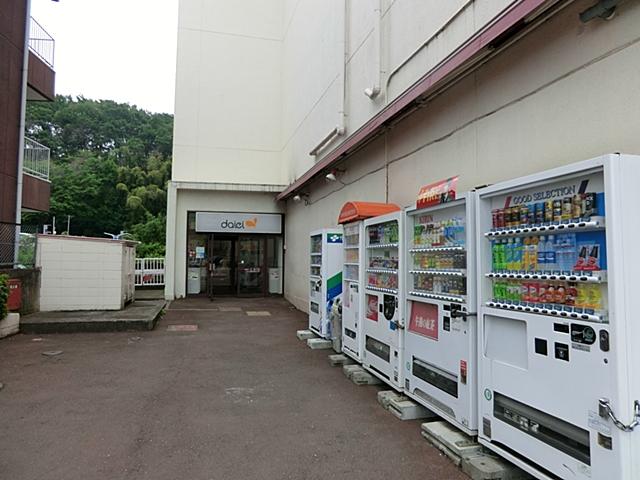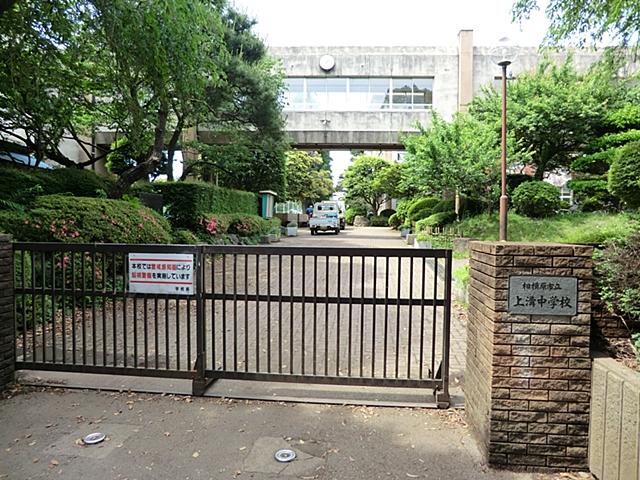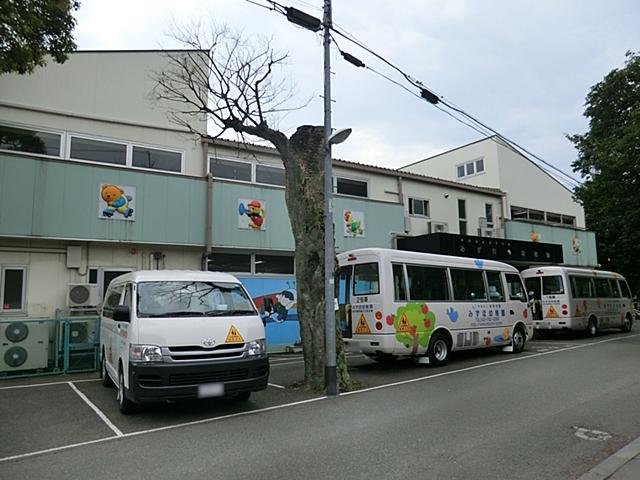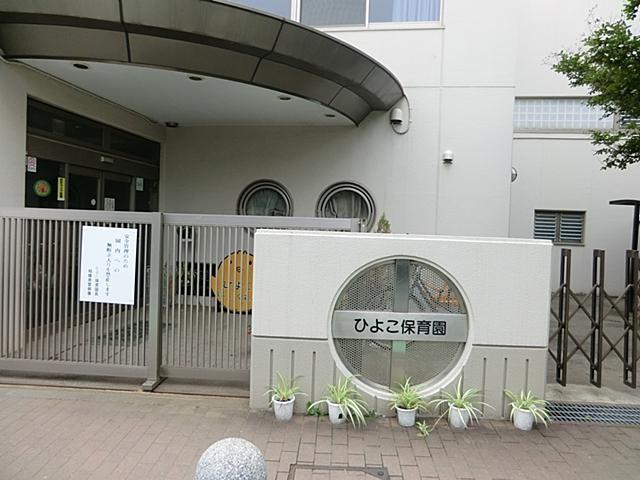|
|
Sagamihara City, Kanagawa Prefecture, Chuo-ku,
神奈川県相模原市中央区
|
|
JR Sagami Line "upper groove" walk 18 minutes
JR相模線「上溝」歩18分
|
|
City gas system Kitchen, Interior renovation, Pets Negotiable Pets Allowed! 5 floor south-facing Tamehi per ventilation ・ Good view! It began renovation!
都市ガスシステムキッチン、内装リフォーム、ペット相談ペット可! 5階南向きの為陽当たり通風・眺望良好!リフォーム始めました!
|
|
Storeroom, System kitchen, Interior renovation, Pets Negotiable Pets Allowed! 5 floor south-facing Tamehi per ventilation ・ Good view! !
納戸、システムキッチン、内装リフォーム、ペット相談ペット可! 5階南向きの為陽当たり通風・眺望良好!!
|
Features pickup 特徴ピックアップ | | Interior renovation / System kitchen / Pets Negotiable 内装リフォーム /システムキッチン /ペット相談 |
Property name 物件名 | | Eclair first participation Sagamihara Pets Allowed! Renovation Mansion エクレール第参相模原 ペット可!リフォームマンション |
Price 価格 | | 10.8 million yen 1080万円 |
Floor plan 間取り | | 2LDK + S (storeroom) 2LDK+S(納戸) |
Units sold 販売戸数 | | 1 units 1戸 |
Occupied area 専有面積 | | 56.83 sq m 56.83m2 |
Other area その他面積 | | Balcony area: 7.62 sq m バルコニー面積:7.62m2 |
Whereabouts floor / structures and stories 所在階/構造・階建 | | 5th floor / RC7 story 5階/RC7階建 |
Completion date 完成時期(築年月) | | July 1993 1993年7月 |
Address 住所 | | Sagamihara City, Kanagawa Prefecture, Chuo-ku, the upper groove 神奈川県相模原市中央区上溝 |
Traffic 交通 | | JR Sagami Line "upper groove" walk 18 minutes JR相模線「上溝」歩18分
|
Person in charge 担当者より | | Rep Maehara Weihai Age: 30 Daigyokai experience: to look for eight years important abode I think that there are a variety of trouble. Trifle is also Please feel free to contact us. Since the close local Let's looking for fun and new house while also sprinkled local information. 担当者前原 威年齢:30代業界経験:8年大切な住まい探しには様々な悩みがあると思います。些細な事でもお気軽にご相談下さい。地元が近いのでローカルな情報も交えながら楽しく新居探して行きましょう。 |
Contact お問い合せ先 | | TEL: 0800-808-9784 [Toll free] mobile phone ・ Also available from PHS
Caller ID is not notified
Please contact the "saw SUUMO (Sumo)"
If it does not lead, If the real estate company TEL:0800-808-9784【通話料無料】携帯電話・PHSからもご利用いただけます
発信者番号は通知されません
「SUUMO(スーモ)を見た」と問い合わせください
つながらない方、不動産会社の方は
|
Administrative expense 管理費 | | 12,800 yen / Month (consignment (commuting)) 1万2800円/月(委託(通勤)) |
Repair reserve 修繕積立金 | | 10,240 yen / Month 1万240円/月 |
Time residents 入居時期 | | Consultation 相談 |
Whereabouts floor 所在階 | | 5th floor 5階 |
Direction 向き | | Southwest 南西 |
Renovation リフォーム | | 2013 November interior renovation completed (kitchen ・ bathroom ・ toilet ・ wall ・ floor) 2013年11月内装リフォーム済(キッチン・浴室・トイレ・壁・床) |
Overview and notices その他概要・特記事項 | | Contact: Maehara Authority 担当者:前原 威 |
Structure-storey 構造・階建て | | RC7 story RC7階建 |
Site of the right form 敷地の権利形態 | | Ownership 所有権 |
Company profile 会社概要 | | <Mediation> Governor of Tokyo (1) No. 093781 (stock) Asahi real estate sales business Division 1 Yubinbango194-0022 Machida, Tokyo Morino 5-12-16 <仲介>東京都知事(1)第093781号(株)あさひ不動産販売営業1課〒194-0022 東京都町田市森野5-12-16 |
