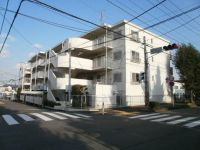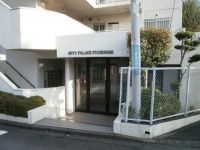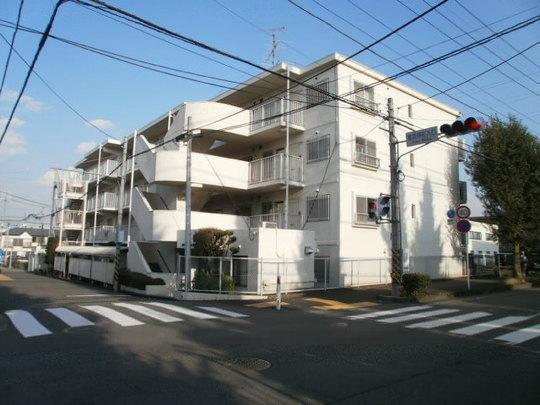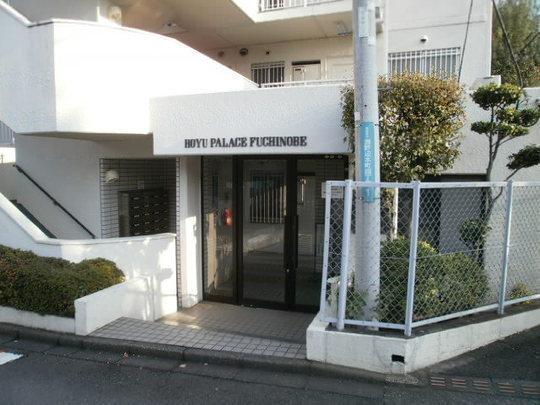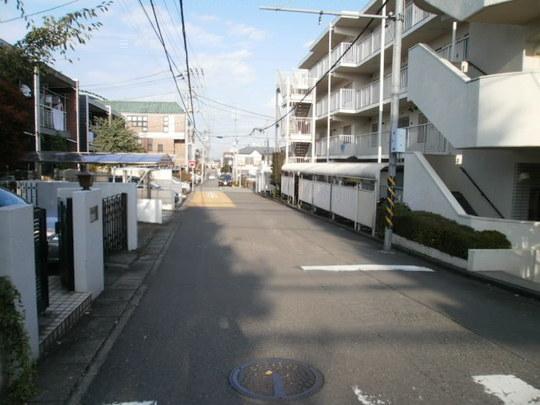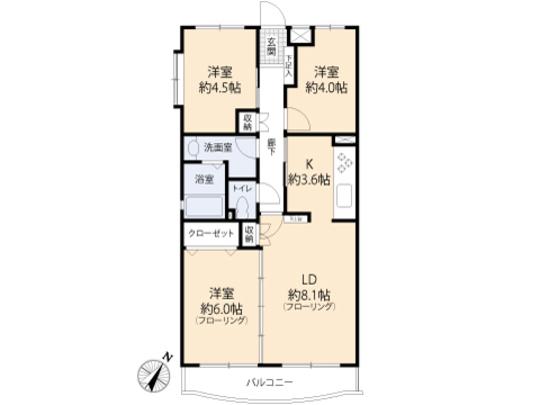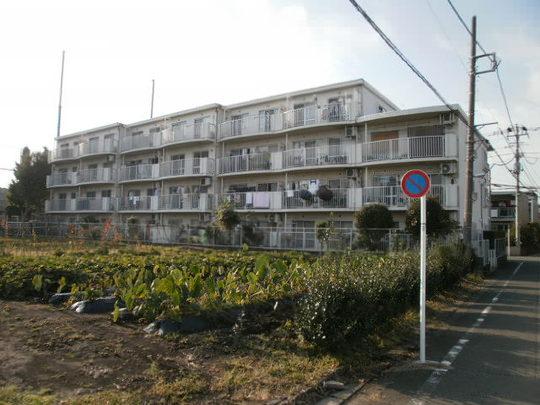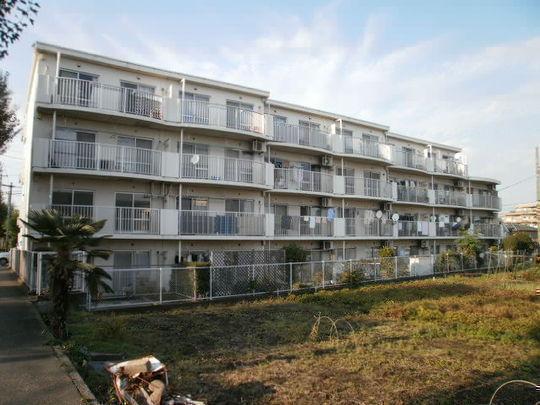|
|
Sagamihara City, Kanagawa Prefecture, Chuo-ku,
神奈川県相模原市中央区
|
|
JR Yokohama Line "Fuchinobe" walk 14 minutes
JR横浜線「淵野辺」歩14分
|
|
"Fuchinobe" station 14 mins ・ Southeast, Southwest Corner Room ・ 4-story apartment second floor ・ Pet breeding Allowed ・ There bathroom window
「淵野辺」駅徒歩14分・南東、南西角部屋・4階建マンション2階部分・ペット飼育可・浴室窓あり
|
|
"Fuchinobe" station 14 mins location. Southeast, Ventilation per southwest angle room, Open feeling good! The room will be a four-story apartment second floor. Mato is 3LDK. All room Western-style room. Is attractive there is a window in the bathroom. It is also nice pet possible breeding.
「淵野辺」駅徒歩14分の立地。南東、南西角部屋に付き風通し、開放感良好!4階建てマンション2階部分のお部屋になります。間取は3LDK。全居室洋室のお部屋です。浴室に窓があるのは魅力です。ペット飼育可能もうれしいですね。
|
Property name 物件名 | | Hoyuuparesu Fuchinobe 3LDK ホーユウパレス淵野辺 3LDK |
Price 価格 | | 13.5 million yen 1350万円 |
Floor plan 間取り | | 3LDK 3LDK |
Units sold 販売戸数 | | 1 units 1戸 |
Total units 総戸数 | | 27 units 27戸 |
Occupied area 専有面積 | | 58.27 sq m (center line of wall) 58.27m2(壁芯) |
Other area その他面積 | | Balcony area: 6.07 sq m バルコニー面積:6.07m2 |
Whereabouts floor / structures and stories 所在階/構造・階建 | | Second floor / RC4 story 2階/RC4階建 |
Completion date 完成時期(築年月) | | February 1987 1987年2月 |
Address 住所 | | Sagamihara City, Kanagawa Prefecture, Chuo-ku, Fuchinobe Honcho 4 神奈川県相模原市中央区淵野辺本町4 |
Traffic 交通 | | JR Yokohama Line "Fuchinobe" walk 14 minutes JR横浜線「淵野辺」歩14分
|
Related links 関連リンク | | [Related Sites of this company] 【この会社の関連サイト】 |
Contact お問い合せ先 | | TEL: 0800-805-6218 [Toll free] mobile phone ・ Also available from PHS
Caller ID is not notified
Please contact the "saw SUUMO (Sumo)"
If it does not lead, If the real estate company TEL:0800-805-6218【通話料無料】携帯電話・PHSからもご利用いただけます
発信者番号は通知されません
「SUUMO(スーモ)を見た」と問い合わせください
つながらない方、不動産会社の方は
|
Administrative expense 管理費 | | 12,000 yen / Month (consignment (cyclic)) 1万2000円/月(委託(巡回)) |
Repair reserve 修繕積立金 | | ¥ 10,000 / Month 1万円/月 |
Time residents 入居時期 | | Consultation 相談 |
Whereabouts floor 所在階 | | Second floor 2階 |
Direction 向き | | Southeast 南東 |
Other limitations その他制限事項 | | Pets welcome (management contract limit Yes) ペット可能(管理規約制限有) |
Structure-storey 構造・階建て | | RC4 story RC4階建 |
Site of the right form 敷地の権利形態 | | Ownership 所有権 |
Parking lot 駐車場 | | Nothing 無 |
Company profile 会社概要 | | <Mediation> Minister of Land, Infrastructure and Transport (3) The 006,183 No. housing information Museum Sagamihara Chuo Seongnam Construction (Ltd.) Yubinbango252-0232 Sagamihara City, Kanagawa Prefecture, Chuo-ku, Yabe 3-8-10 Jonan construction building <仲介>国土交通大臣(3)第006183号住宅情報館 相模原中央店城南建設(株)〒252-0232 神奈川県相模原市中央区矢部3-8-10 城南建設ビル |
