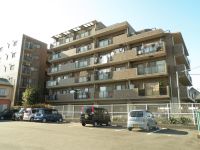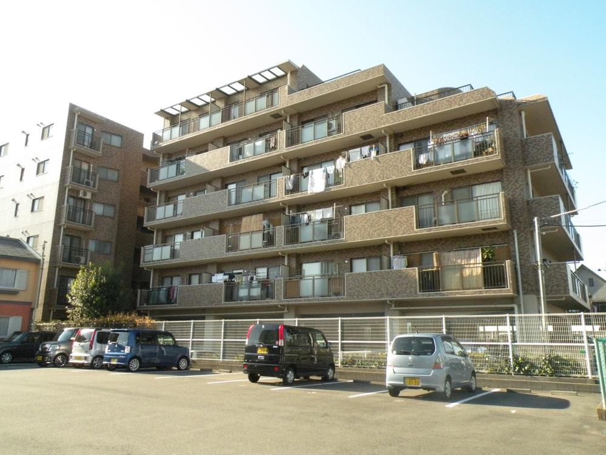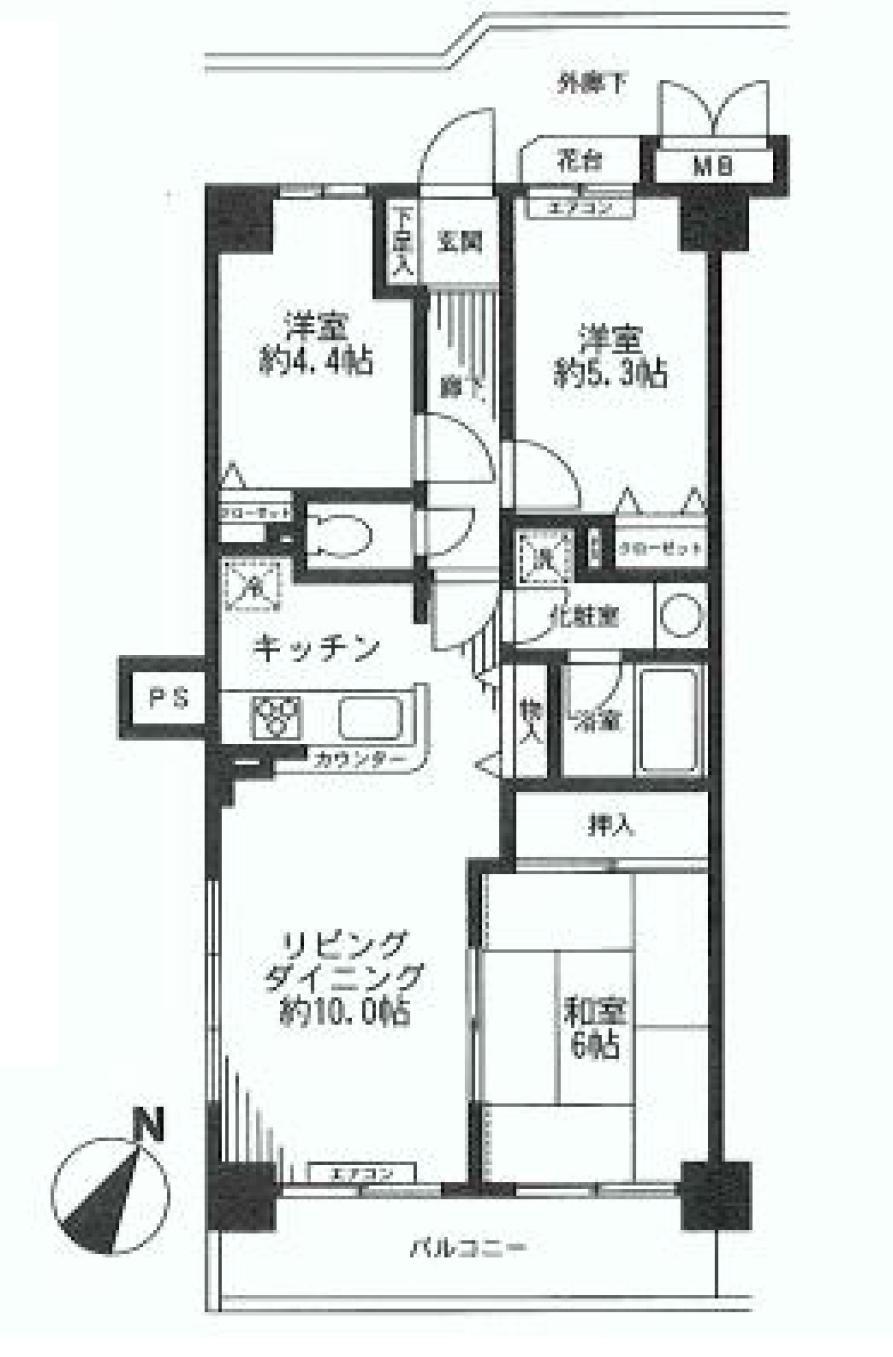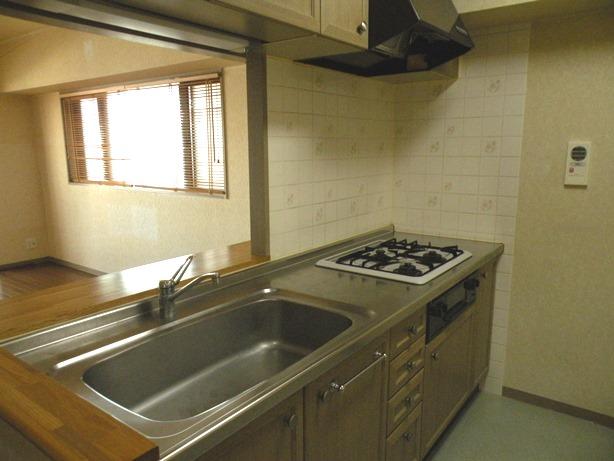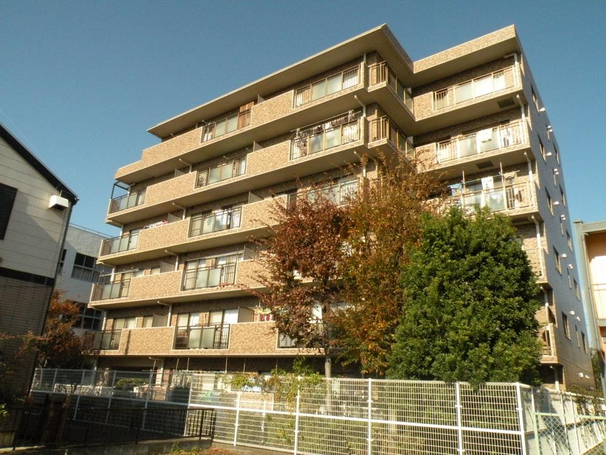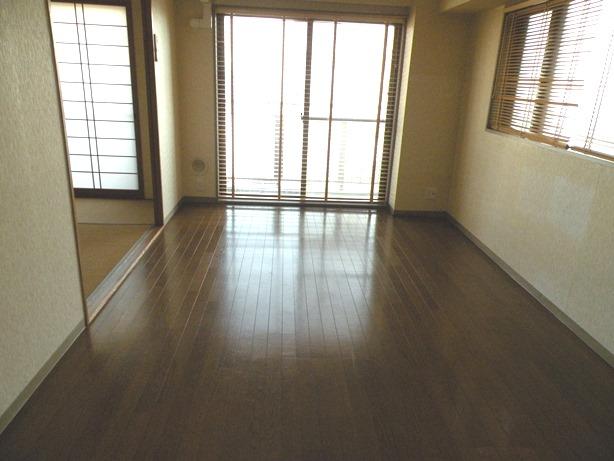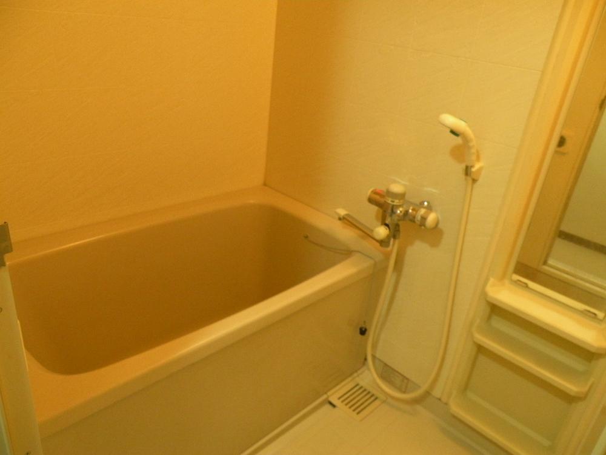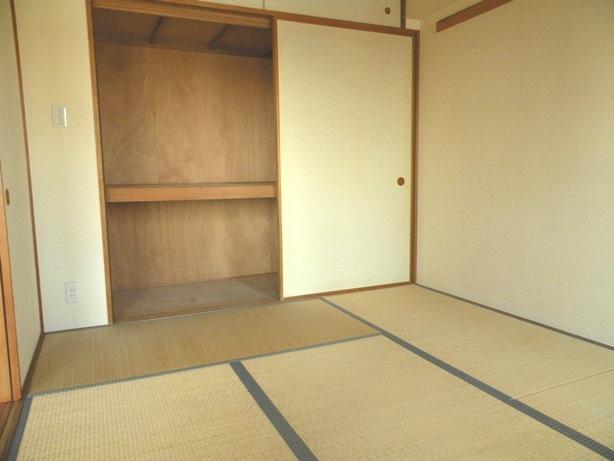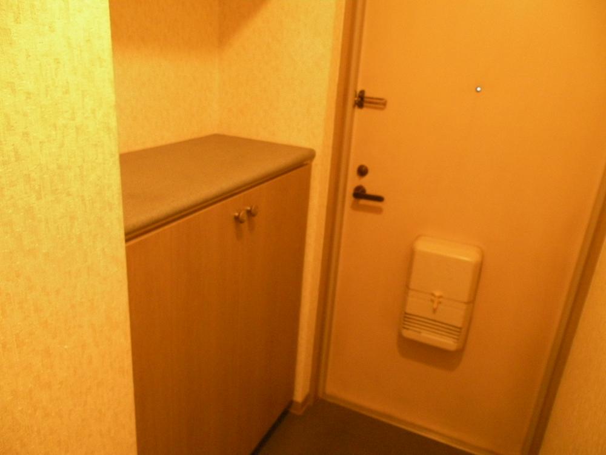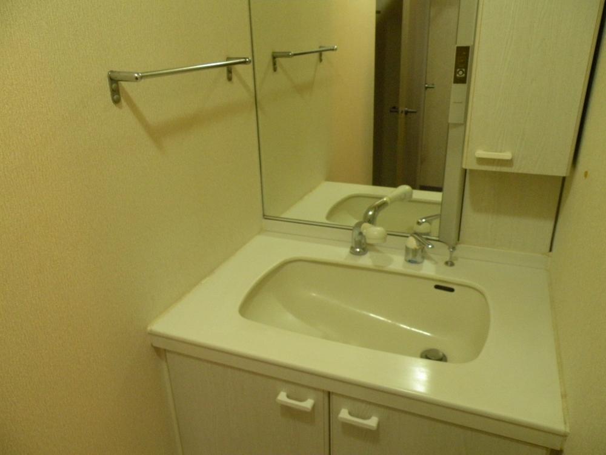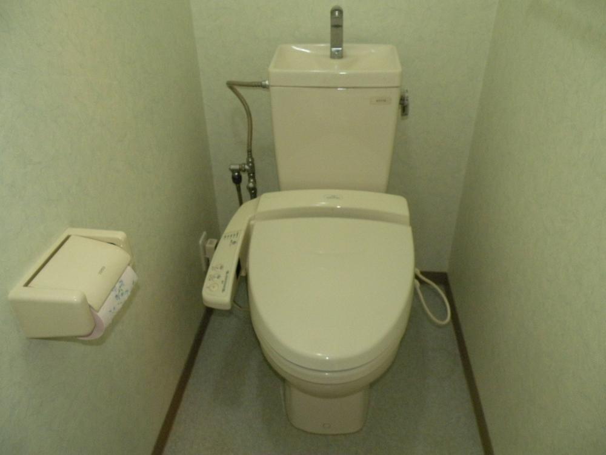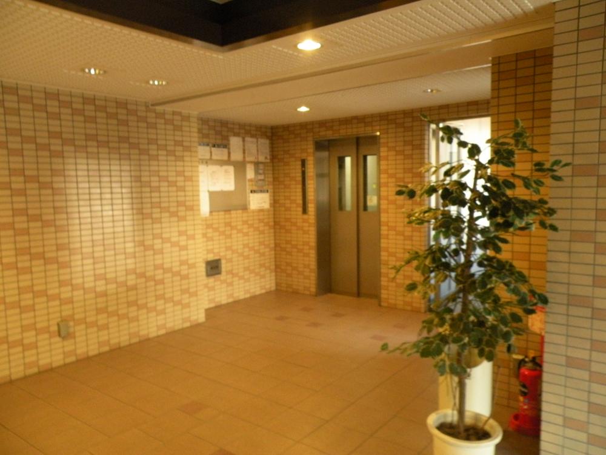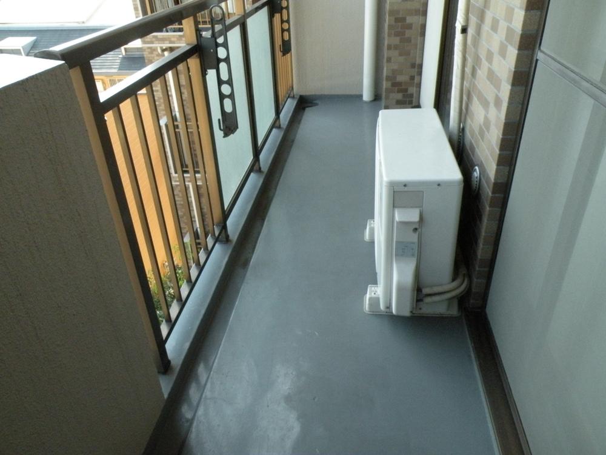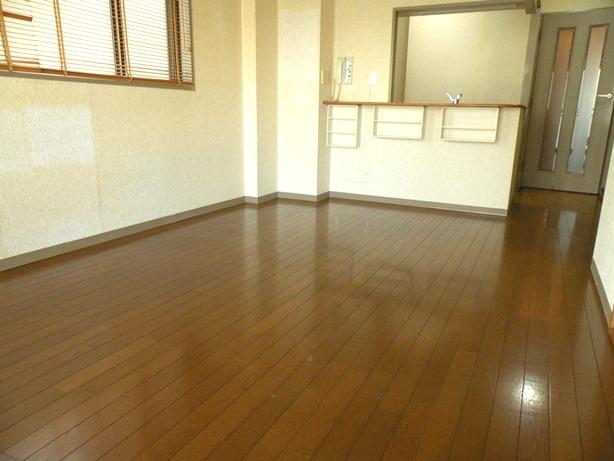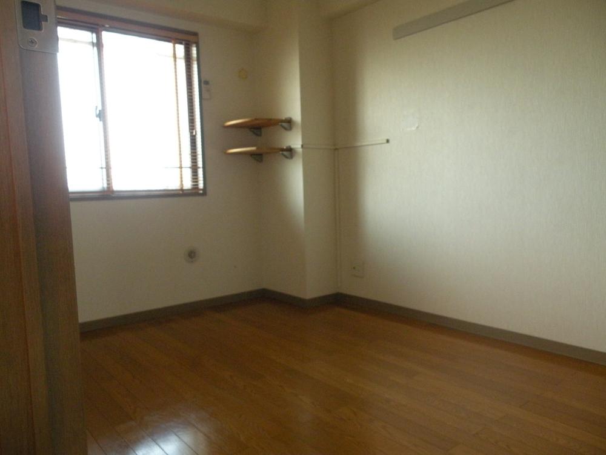|
|
Sagamihara City, Kanagawa Prefecture, Chuo-ku,
神奈川県相模原市中央区
|
|
JR Yokohama Line "Sagamihara" walk 22 minutes
JR横浜線「相模原」歩22分
|
|
Auto is a lock of the corner room, Air-conditioned 2 groups, Since it is a vacancy, You can feel free to preview.
オートロックの角部屋です、エアコン2基付、空室ですので、お気軽に内覧できます。
|
Features pickup 特徴ピックアップ | | Year Available / System kitchen / Corner dwelling unit / Yang per good / All room storage / Flat to the station / Japanese-style room / Face-to-face kitchen / Bathroom 1 tsubo or more / Elevator / Mu front building 年内入居可 /システムキッチン /角住戸 /陽当り良好 /全居室収納 /駅まで平坦 /和室 /対面式キッチン /浴室1坪以上 /エレベーター /前面棟無 |
Property name 物件名 | | Daiaparesu Sagamihara center ダイアパレス相模原中央 |
Price 価格 | | 14.8 million yen 1480万円 |
Floor plan 間取り | | 3LDK 3LDK |
Units sold 販売戸数 | | 1 units 1戸 |
Total units 総戸数 | | 39 units 39戸 |
Occupied area 専有面積 | | 61.6 sq m (center line of wall) 61.6m2(壁芯) |
Other area その他面積 | | Balcony area: 6.72 sq m バルコニー面積:6.72m2 |
Whereabouts floor / structures and stories 所在階/構造・階建 | | 4th floor / RC6 story 4階/RC6階建 |
Completion date 完成時期(築年月) | | September 1995 1995年9月 |
Address 住所 | | Sagamihara, Kanagawa Chuo 6 神奈川県相模原市中央区中央6 |
Traffic 交通 | | JR Yokohama Line "Sagamihara" walk 22 minutes JR横浜線「相模原」歩22分
|
Person in charge 担当者より | | Rep Ogawa Yoshikatsu Age: 60 Daigyokai experience: utilizing the experience of 40 years of industry experience 40 Toshiyo, I would like to suggestions and consultation. Suggestions and serve you always, Promises help looking good you live. 担当者小川 吉勝年齢:60代業界経験:40年業界経験40年余の経験を生かした、ご提案やご相談させて頂きたく思います。必ずお役に立てるご提案と、いいお住まい探しのお手伝いを約束します。 |
Contact お問い合せ先 | | TEL: 0800-600-2979 [Toll free] mobile phone ・ Also available from PHS
Caller ID is not notified
Please contact the "saw SUUMO (Sumo)"
If it does not lead, If the real estate company TEL:0800-600-2979【通話料無料】携帯電話・PHSからもご利用いただけます
発信者番号は通知されません
「SUUMO(スーモ)を見た」と問い合わせください
つながらない方、不動産会社の方は
|
Administrative expense 管理費 | | 11,090 yen / Month (consignment (cyclic)) 1万1090円/月(委託(巡回)) |
Repair reserve 修繕積立金 | | 7130 yen / Month 7130円/月 |
Time residents 入居時期 | | Consultation 相談 |
Whereabouts floor 所在階 | | 4th floor 4階 |
Direction 向き | | Southeast 南東 |
Overview and notices その他概要・特記事項 | | Contact: Ogawa Yoshikatsu 担当者:小川 吉勝 |
Structure-storey 構造・階建て | | RC6 story RC6階建 |
Site of the right form 敷地の権利形態 | | Ownership 所有権 |
Use district 用途地域 | | One dwelling 1種住居 |
Parking lot 駐車場 | | Nothing 無 |
Company profile 会社概要 | | <Mediation> Governor of Tokyo (1) No. 093781 (stock) Asahi real estate sales business 2 Division Yubinbango194-0022 Machida, Tokyo Morino 5-12-16 <仲介>東京都知事(1)第093781号(株)あさひ不動産販売営業2課〒194-0022 東京都町田市森野5-12-16 |
