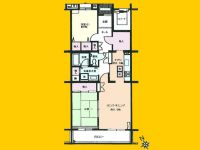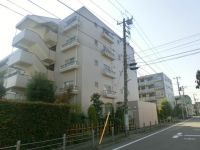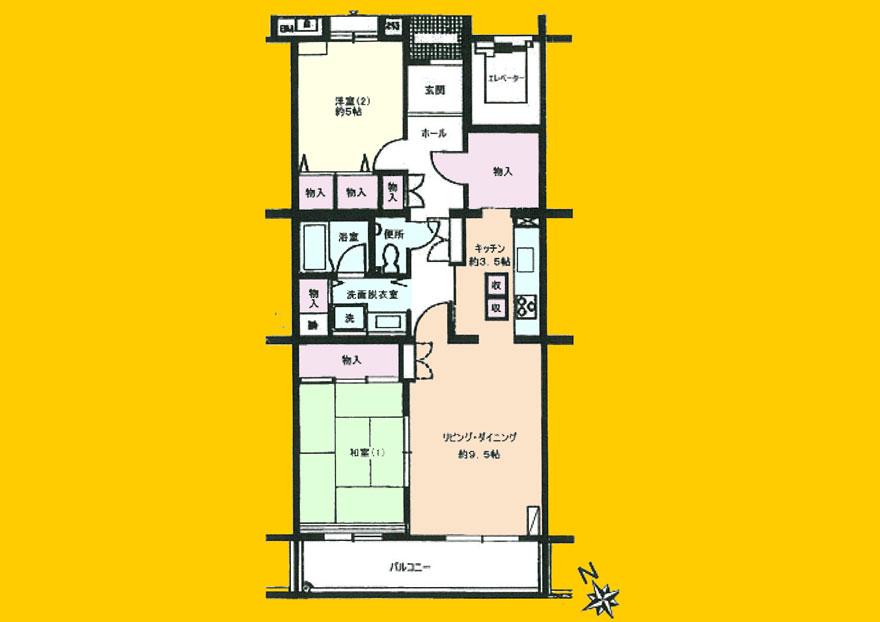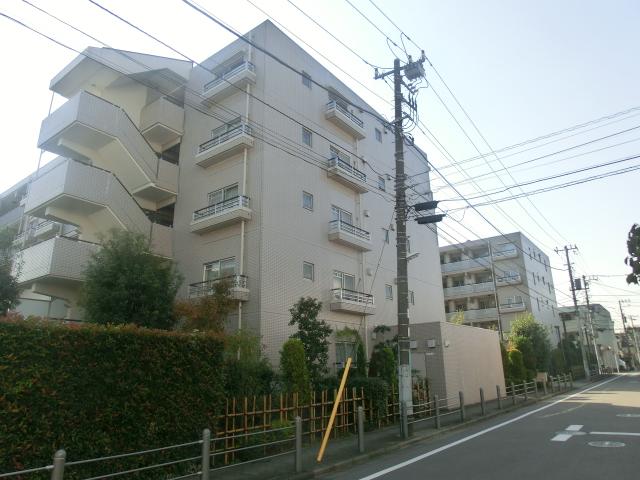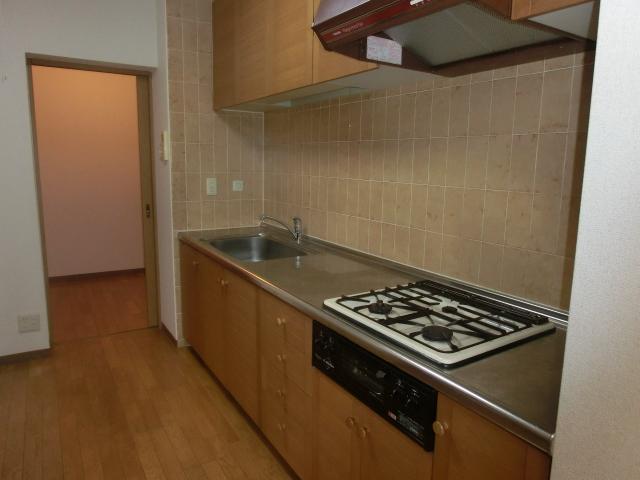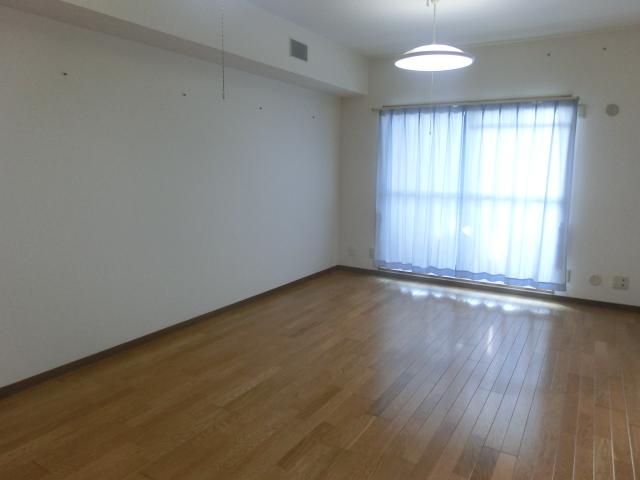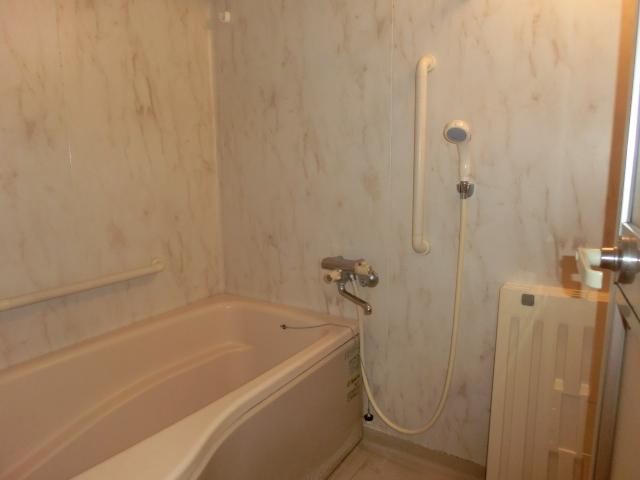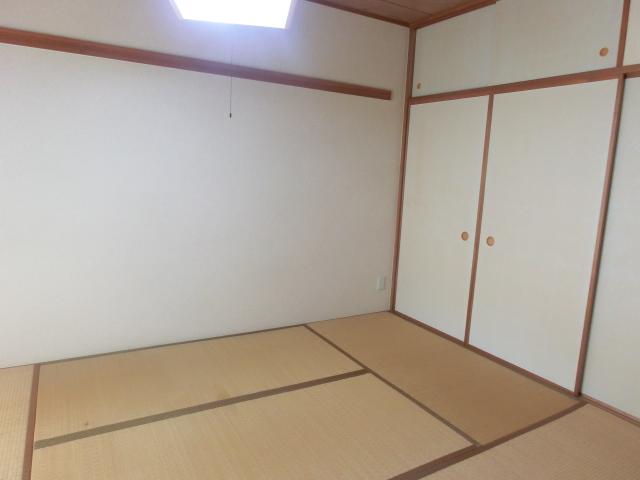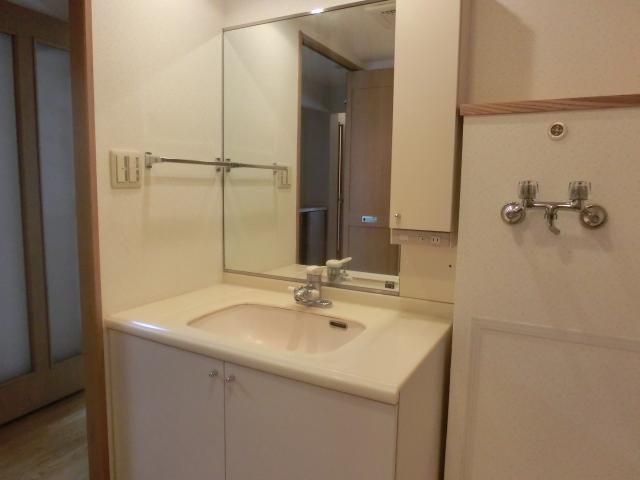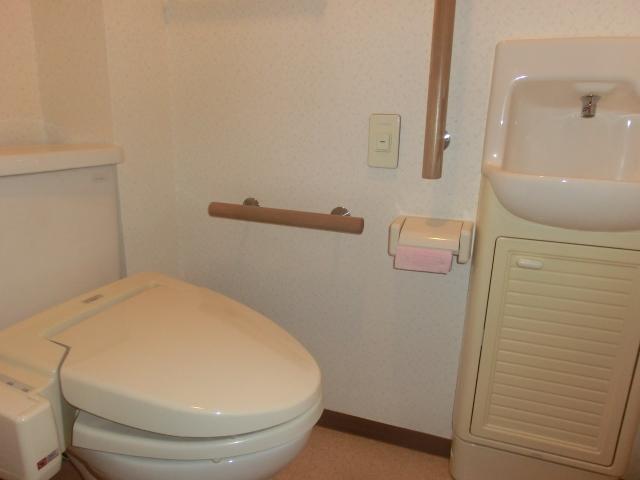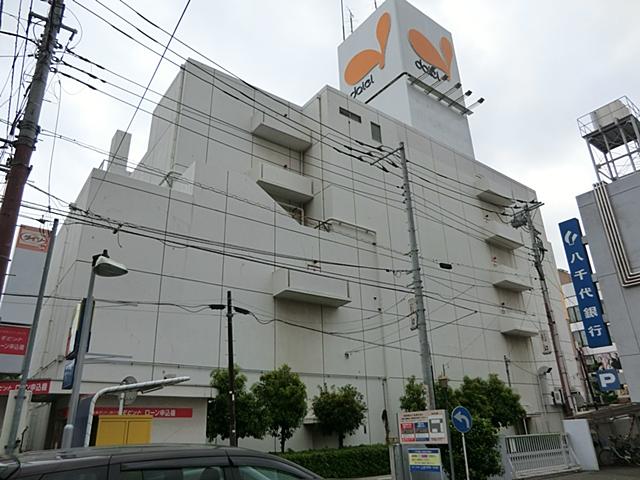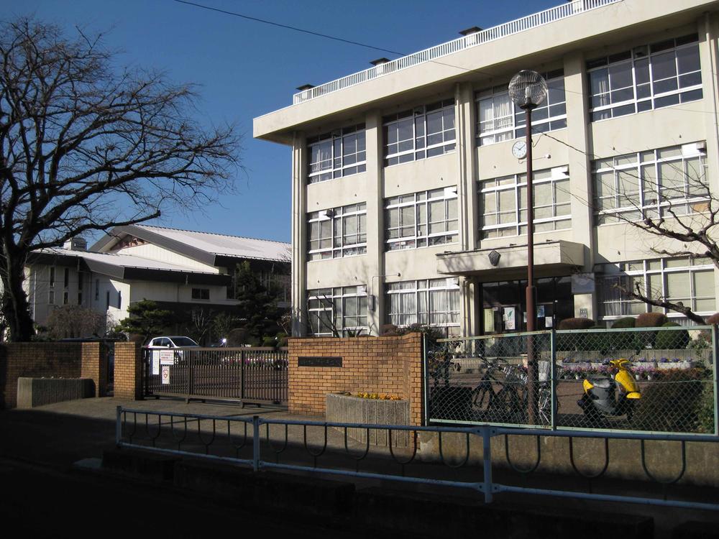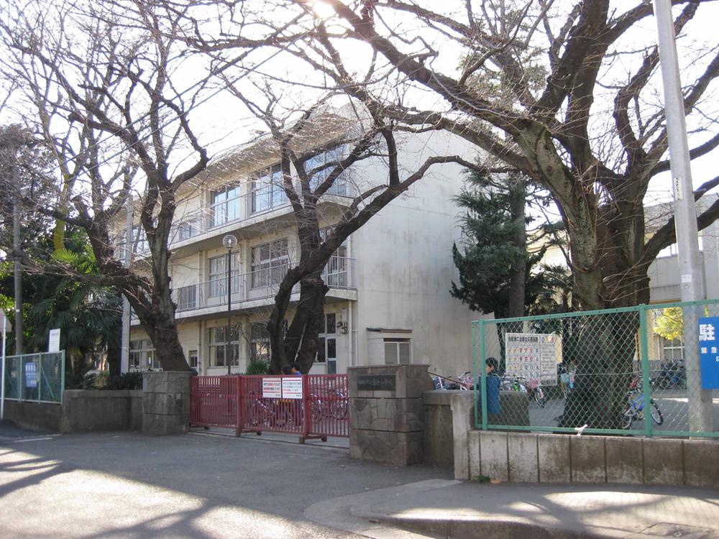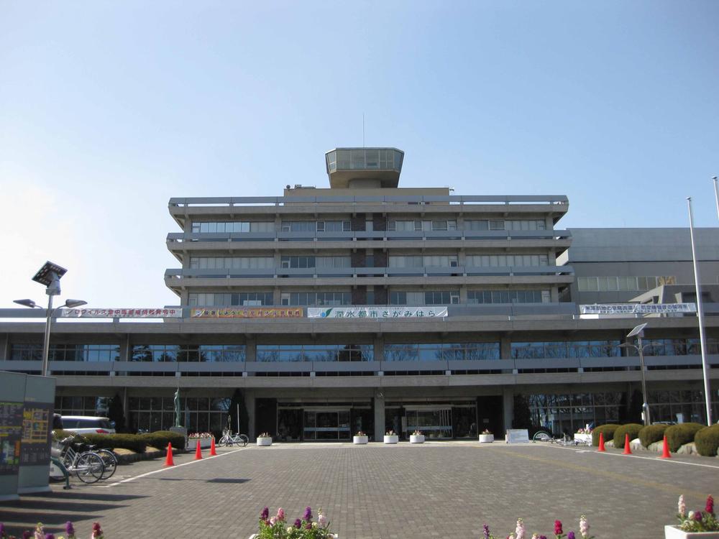|
|
Sagamihara City, Kanagawa Prefecture, Chuo-ku,
神奈川県相模原市中央区
|
|
JR Yokohama Line "Sagamihara" walk 19 minutes
JR横浜線「相模原」歩19分
|
|
■ Yang per well per southwestward ■ Barrier-free ■ All room storage ■ 2 along the line more accessible ■ It is close to the city ■ Freshness elementary school, Freshness junior high school
■南西向きにつき陽当り良好■バリアフリー■全居室収納■2沿線以上利用可■市街地が近い■清新小学校、清新中学校
|
|
Southwestward, Yang per good, Barrier-free, All room storage, 2 along the line more accessible, It is close to the city, System kitchen, South balcony, Underfloor Storage
南西向き、陽当り良好、バリアフリー、全居室収納、2沿線以上利用可、市街地が近い、システムキッチン、南面バルコニー、床下収納
|
Features pickup 特徴ピックアップ | | 2 along the line more accessible / It is close to the city / System kitchen / Yang per good / All room storage / Barrier-free / South balcony / Underfloor Storage / Southwestward 2沿線以上利用可 /市街地が近い /システムキッチン /陽当り良好 /全居室収納 /バリアフリー /南面バルコニー /床下収納 /南西向き |
Property name 物件名 | | City Court Sagamihara center シティコート相模原中央 |
Price 価格 | | 13.2 million yen 1320万円 |
Floor plan 間取り | | 2LDK 2LDK |
Units sold 販売戸数 | | 1 units 1戸 |
Occupied area 専有面積 | | 69 sq m (center line of wall) 69m2(壁芯) |
Other area その他面積 | | Balcony area: 8.75 sq m バルコニー面積:8.75m2 |
Whereabouts floor / structures and stories 所在階/構造・階建 | | 4th floor / RC5 story 4階/RC5階建 |
Completion date 完成時期(築年月) | | December 1995 1995年12月 |
Address 住所 | | Central Sagamihara City, Kanagawa Prefecture, Chuo-ku, 5 神奈川県相模原市中央区中央5 |
Traffic 交通 | | JR Yokohama Line "Sagamihara" walk 19 minutes
JR Sagami Line "upper groove" walk 26 minutes
JR Sagami Line "Minamihashimoto" walk 25 minutes JR横浜線「相模原」歩19分
JR相模線「上溝」歩26分
JR相模線「南橋本」歩25分
|
Related links 関連リンク | | [Related Sites of this company] 【この会社の関連サイト】 |
Person in charge 担当者より | | The person in charge Shoji Takayuki Age: 30 Daigyokai experience: The thoroughly five years meet the needs of our customers. 担当者庄司 貴之年齢:30代業界経験:5年とことんお客様のご要望にお応えします。 |
Contact お問い合せ先 | | TEL: 0800-603-8081 [Toll free] mobile phone ・ Also available from PHS
Caller ID is not notified
Please contact the "saw SUUMO (Sumo)"
If it does not lead, If the real estate company TEL:0800-603-8081【通話料無料】携帯電話・PHSからもご利用いただけます
発信者番号は通知されません
「SUUMO(スーモ)を見た」と問い合わせください
つながらない方、不動産会社の方は
|
Administrative expense 管理費 | | 14,000 yen / Month (self-management) 1万4000円/月(自主管理) |
Repair reserve 修繕積立金 | | 5800 yen / Month 5800円/月 |
Time residents 入居時期 | | Consultation 相談 |
Whereabouts floor 所在階 | | 4th floor 4階 |
Direction 向き | | Southwest 南西 |
Overview and notices その他概要・特記事項 | | Contact: Shoji Takayuki 担当者:庄司 貴之 |
Structure-storey 構造・階建て | | RC5 story RC5階建 |
Site of the right form 敷地の権利形態 | | Ownership 所有権 |
Use district 用途地域 | | One dwelling 1種住居 |
Parking lot 駐車場 | | Sky Mu 空無 |
Company profile 会社概要 | | <Mediation> Minister of Land, Infrastructure and Transport (1) the first 008,178 No. Century 21 living style (Ltd.) Machida Yubinbango194-0022 Tokyo Machida Morino 4-15-12 <仲介>国土交通大臣(1)第008178号センチュリー21リビングスタイル(株)町田店〒194-0022 東京都町田市森野4-15-12 |
