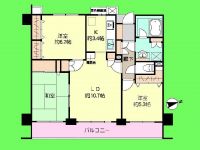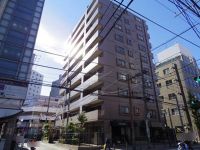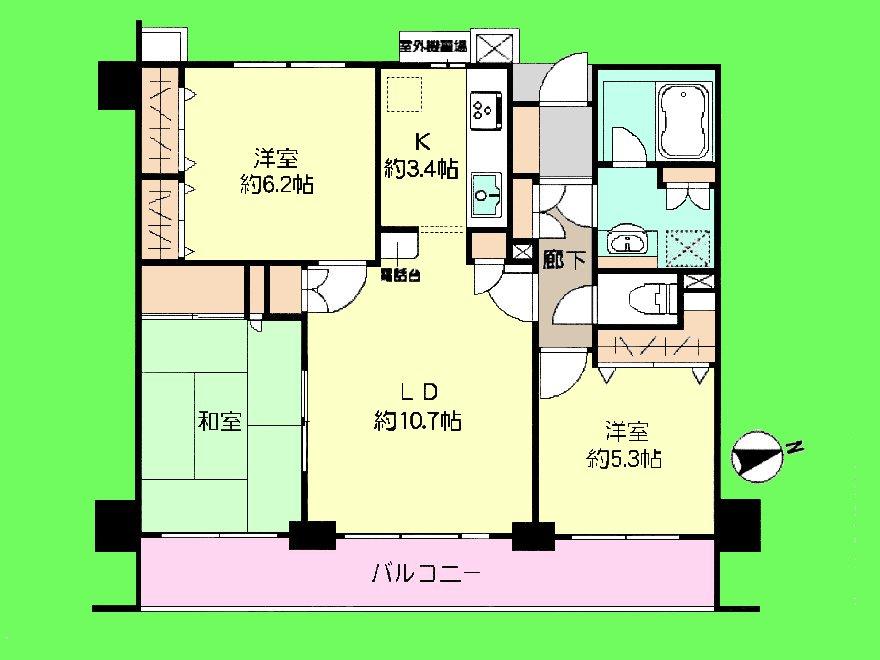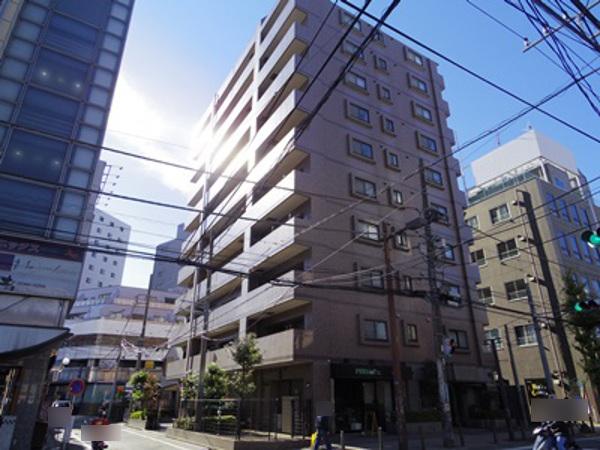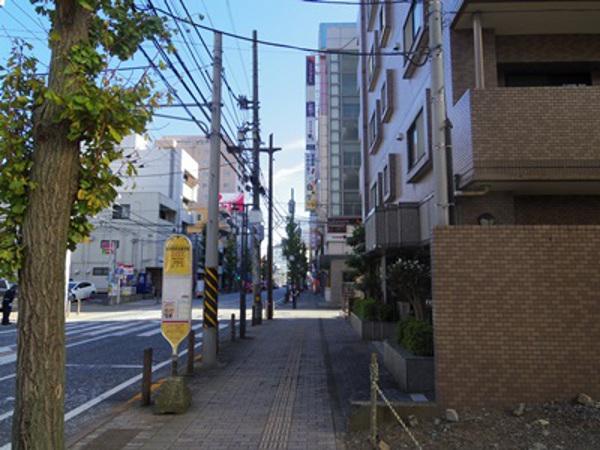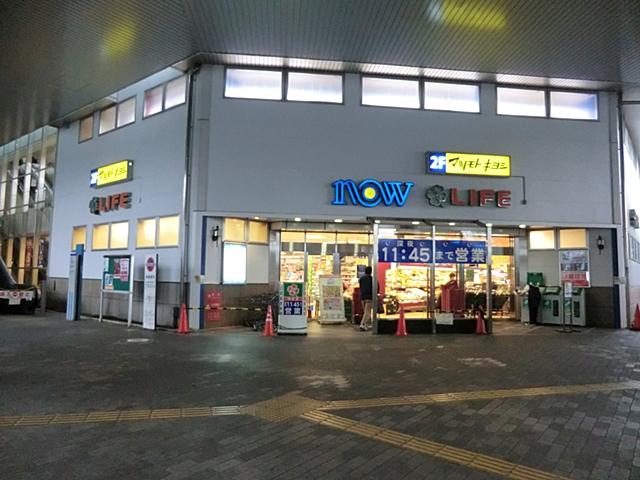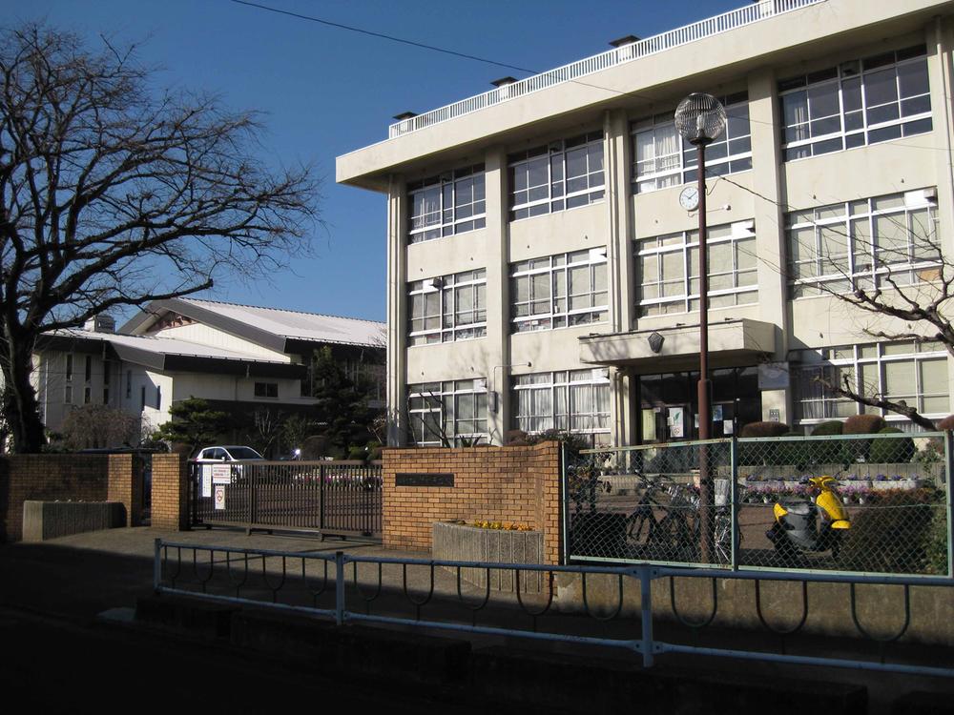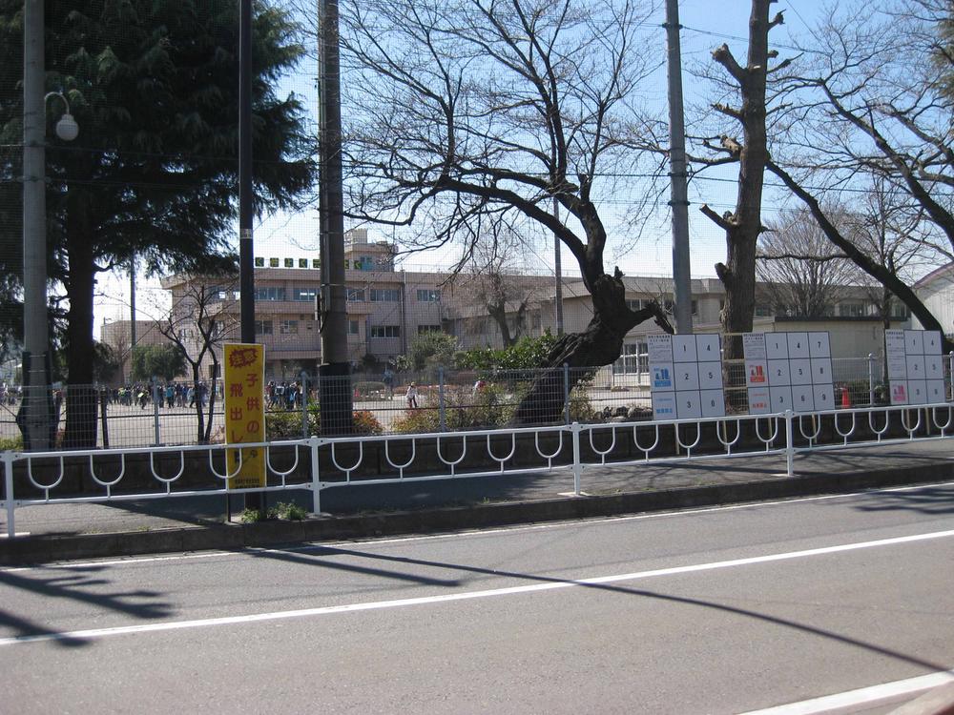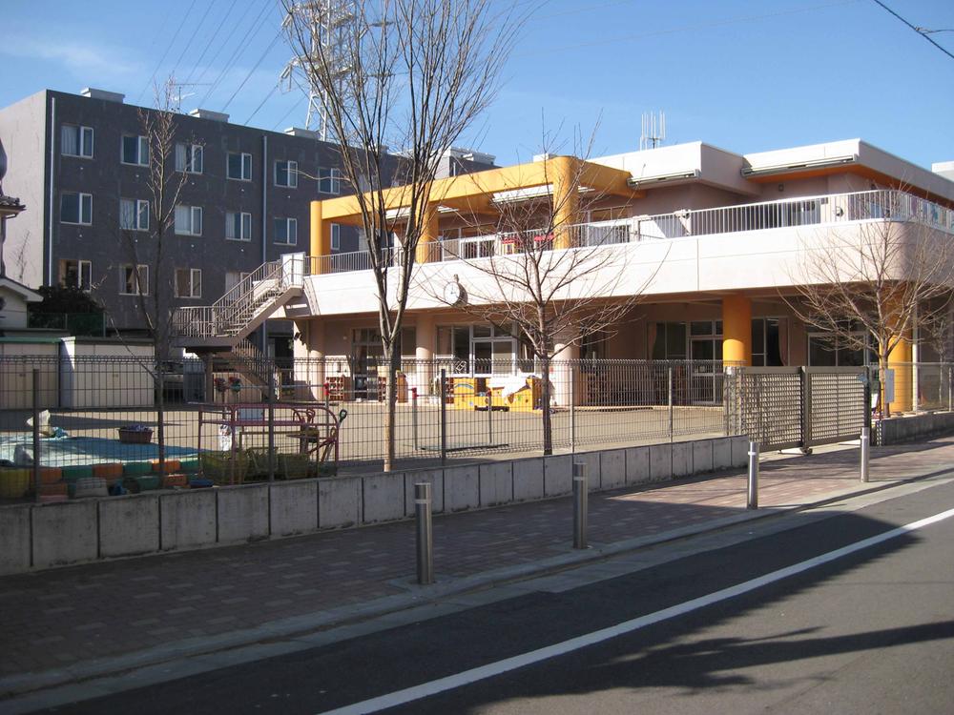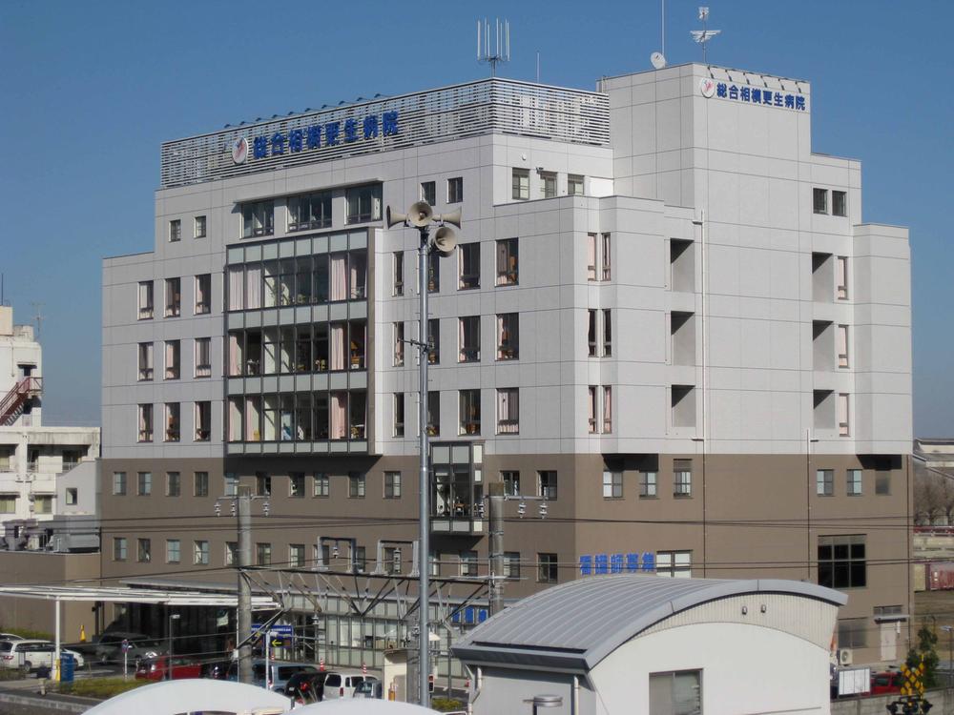|
|
Sagamihara City, Kanagawa Prefecture, Chuo-ku,
神奈川県相模原市中央区
|
|
JR Yokohama Line "Sagamihara" walk 2 minutes
JR横浜線「相模原」歩2分
|
|
◆ In the southeast direction of the room, Kitchen there is a window to insert natural daylight ◆ With bathroom dryer, Security enhancement ◆
◆南東向きのお部屋で、自然採光の差し込む窓があるキッチンです◆浴室乾燥機付き、セキュリティ充実◆
|
|
Bathroom Dryerese-style room, Security enhancement, Southeast direction, Elevator
浴室乾燥機、和室、セキュリティ充実、東南向き、エレベーター
|
Features pickup 特徴ピックアップ | | Bathroom Dryer / Japanese-style room / Security enhancement / Southeast direction / Elevator 浴室乾燥機 /和室 /セキュリティ充実 /東南向き /エレベーター |
Property name 物件名 | | Day God Palais stage Sagamihara III Second floor 日神パレステージ相模原III 2階 |
Price 価格 | | 21.5 million yen 2150万円 |
Floor plan 間取り | | 3LDK 3LDK |
Units sold 販売戸数 | | 1 units 1戸 |
Total units 総戸数 | | 31 units 31戸 |
Occupied area 専有面積 | | 71.48 sq m (center line of wall) 71.48m2(壁芯) |
Other area その他面積 | | Balcony area: 11.32 sq m バルコニー面積:11.32m2 |
Whereabouts floor / structures and stories 所在階/構造・階建 | | Second floor / SRC11 story 2階/SRC11階建 |
Completion date 完成時期(築年月) | | September 2000 2000年9月 |
Address 住所 | | Sagamihara City, Kanagawa Prefecture, Chuo-ku, Sagamihara 2 神奈川県相模原市中央区相模原2 |
Traffic 交通 | | JR Yokohama Line "Sagamihara" walk 2 minutes
JR Sagami Line "Minamihashimoto" walk 23 minutes
JR Yokohama Line "Yabe" walk 25 minutes JR横浜線「相模原」歩2分
JR相模線「南橋本」歩23分
JR横浜線「矢部」歩25分
|
Related links 関連リンク | | [Related Sites of this company] 【この会社の関連サイト】 |
Person in charge 担当者より | | Rep Kurihara Kazuyoshi Age: 20 Daigyokai Experience: 1 year, but is still lack of experience, Full of enthusiasm is unusually !! best properties, You want to go. 担当者栗原 一嘉年齢:20代業界経験:1年まだまだ経験不足ですが、あふれる熱意は人一倍!!最高の物件、お探しします。 |
Contact お問い合せ先 | | TEL: 0800-601-4930 [Toll free] mobile phone ・ Also available from PHS
Caller ID is not notified
Please contact the "saw SUUMO (Sumo)"
If it does not lead, If the real estate company TEL:0800-601-4930【通話料無料】携帯電話・PHSからもご利用いただけます
発信者番号は通知されません
「SUUMO(スーモ)を見た」と問い合わせください
つながらない方、不動産会社の方は
|
Administrative expense 管理費 | | 12,400 yen / Month (consignment (cyclic)) 1万2400円/月(委託(巡回)) |
Repair reserve 修繕積立金 | | 4960 yen / Month 4960円/月 |
Time residents 入居時期 | | Consultation 相談 |
Whereabouts floor 所在階 | | Second floor 2階 |
Direction 向き | | Southeast 南東 |
Overview and notices その他概要・特記事項 | | Contact: Kurihara Kazuyoshi 担当者:栗原 一嘉 |
Structure-storey 構造・階建て | | SRC11 story SRC11階建 |
Site of the right form 敷地の権利形態 | | Ownership 所有権 |
Parking lot 駐車場 | | Sky Mu 空無 |
Company profile 会社概要 | | <Mediation> Minister of Land, Infrastructure and Transport (1) the first 008,178 No. Century 21 living style (Ltd.) Sagamiono shop Yubinbango252-0318 Sagamihara City, Kanagawa Prefecture, Minami-ku, Kamitsuruma Honcho 1-18-34 <仲介>国土交通大臣(1)第008178号センチュリー21リビングスタイル(株)相模大野店〒252-0318 神奈川県相模原市南区上鶴間本町1-18-34 |
Construction 施工 | | (Ltd.) Iwasaki builders (株)岩崎工務店 |
