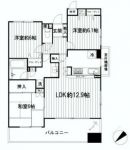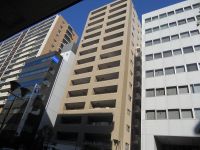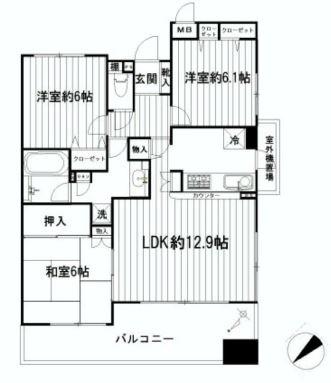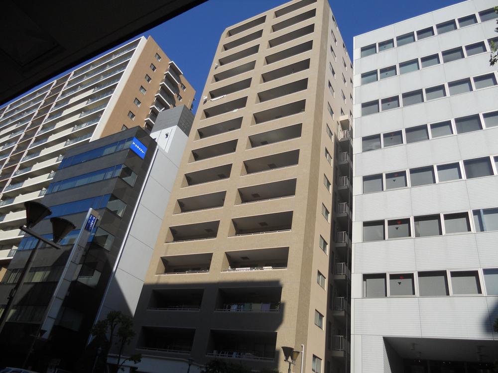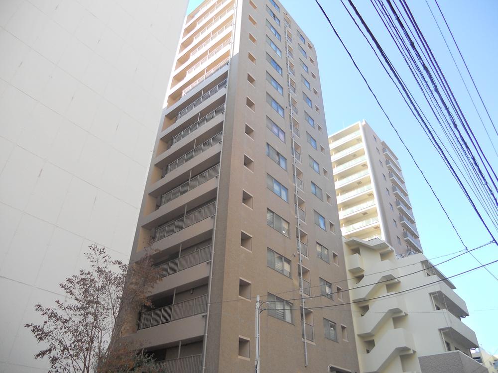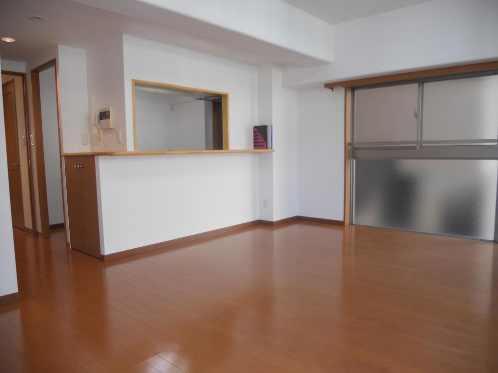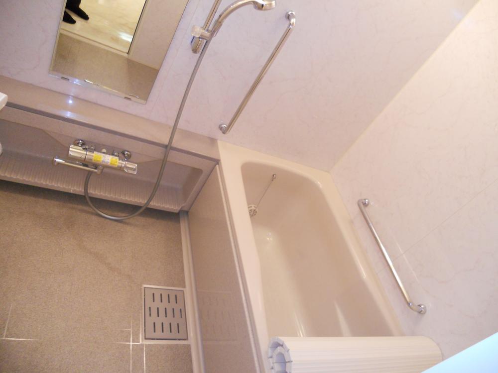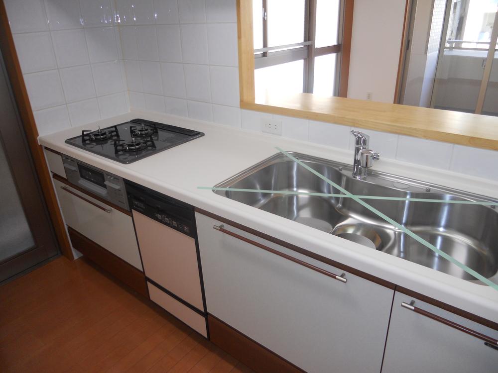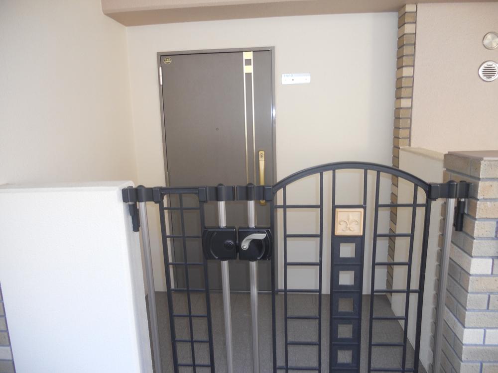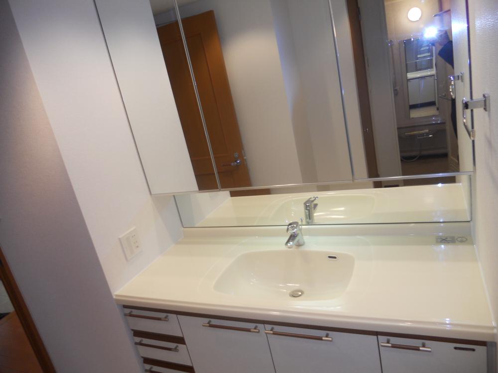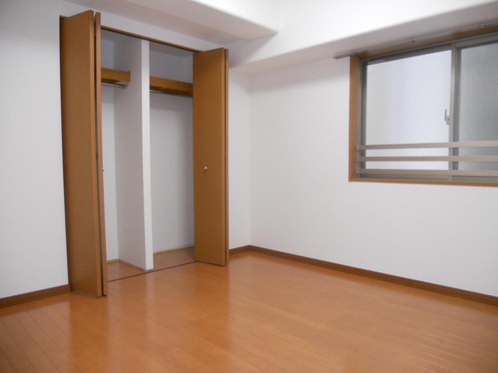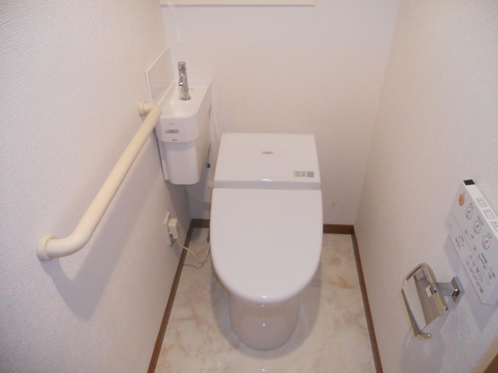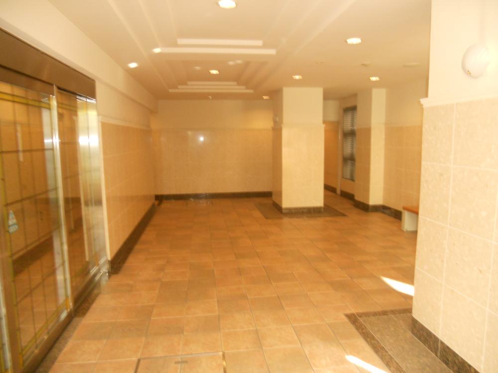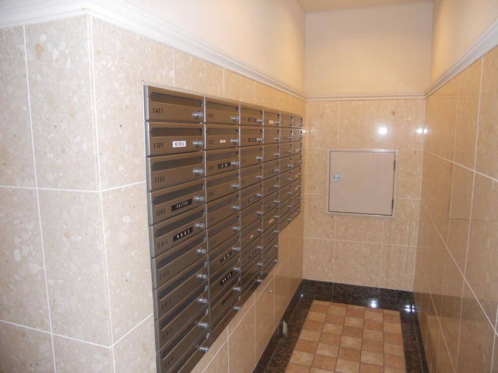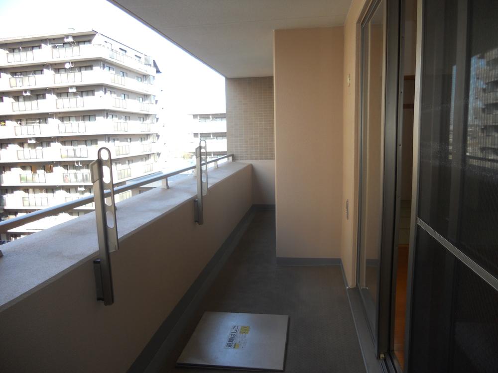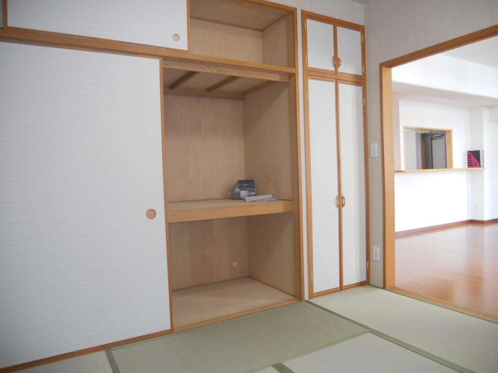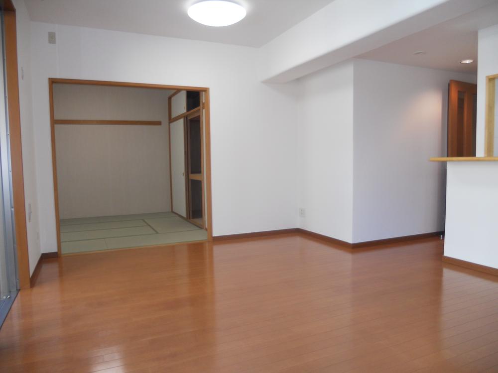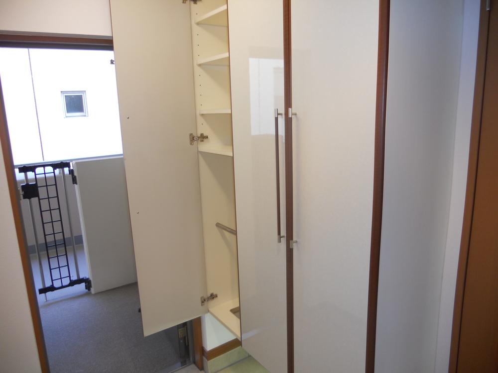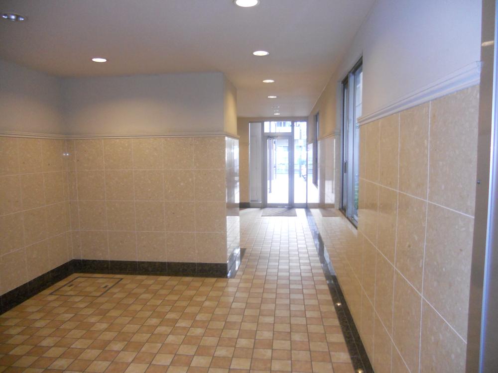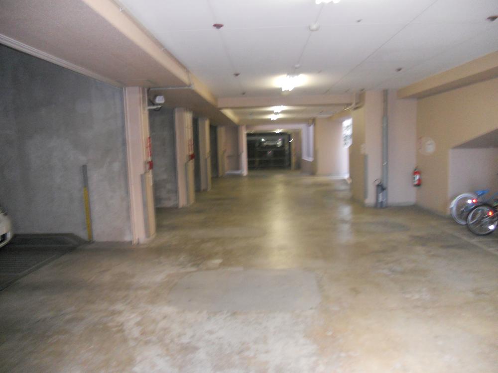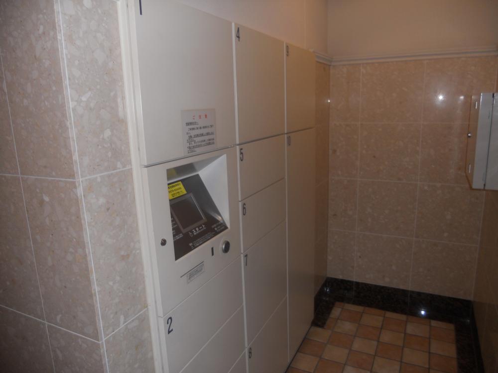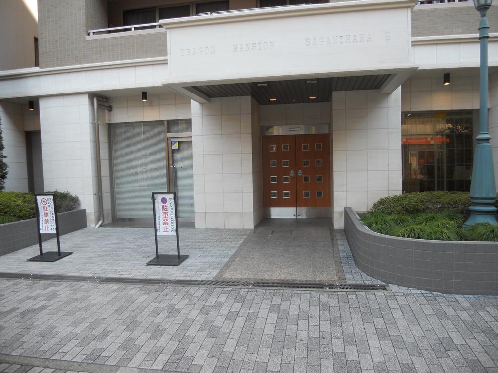|
|
Sagamihara City, Kanagawa Prefecture, Chuo-ku,
神奈川県相模原市中央区
|
|
JR Yokohama Line "Sagamihara" walk 4 minutes
JR横浜線「相模原」歩4分
|
|
2002 Built !! JR Yokohama Line "Sagamihara" for the station walk three-quarters direction angle room years, It will spread open space. Glad floor heating pet breeding Allowed (bylaws there)
平成14年築!!JR横浜線「相模原」駅徒歩4分3方向角部屋の為、開放的な空間が広がります。嬉しい床暖房ペット飼育可(細則有り)
|
|
Immediate Available, System kitchen, All room storage, Flat to the stationese-style room, High floor, Face-to-face kitchen, High speed Internet correspondence, Renovation, Pets Negotiable, BS ・ CS ・ CATV
即入居可、システムキッチン、全居室収納、駅まで平坦、和室、高層階、対面式キッチン、高速ネット対応、リノベーション、ペット相談、BS・CS・CATV
|
Features pickup 特徴ピックアップ | | Immediate Available / System kitchen / All room storage / Flat to the station / Japanese-style room / High floor / Face-to-face kitchen / High speed Internet correspondence / Renovation / Pets Negotiable / BS ・ CS ・ CATV 即入居可 /システムキッチン /全居室収納 /駅まで平坦 /和室 /高層階 /対面式キッチン /高速ネット対応 /リノベーション /ペット相談 /BS・CS・CATV |
Property name 物件名 | | Dragon Mansion Sagamihara participation Ichibankan ドラゴンマンション 相模原参番館 |
Price 価格 | | 17,900,000 yen 1790万円 |
Floor plan 間取り | | 3LDK 3LDK |
Units sold 販売戸数 | | 1 units 1戸 |
Occupied area 専有面積 | | 76.1 sq m 76.1m2 |
Other area その他面積 | | Balcony area: 14.12 sq m バルコニー面積:14.12m2 |
Whereabouts floor / structures and stories 所在階/構造・階建 | | 10th floor / RC15 story 10階/RC15階建 |
Completion date 完成時期(築年月) | | October 2002 2002年10月 |
Address 住所 | | Sagamihara City, Kanagawa Prefecture, Chuo-ku, Sagamihara 4 神奈川県相模原市中央区相模原4 |
Traffic 交通 | | JR Yokohama Line "Sagamihara" walk 4 minutes
JR Yokohama Line "Yabe" walk 19 minutes
JR Sagami Line "Minamihashimoto" walk 30 minutes JR横浜線「相模原」歩4分
JR横浜線「矢部」歩19分
JR相模線「南橋本」歩30分
|
Person in charge 担当者より | | Rep Hirokawa AkiraYu Age: 20's First of all, please tell us your requirements. We strive every day to be able to eliminate the anxiety about everyone of the real estate. We always have to act thinking or get used to your position. We look forward to seeing you to everyone. 担当者廣川 亮佑年齢:20代まずはご要望をお聞かせ下さい。皆様の不動産に関する不安を解消出来るよう日々努めております。常にお客様の立場になれるかを考えて行動しております。皆様にお会い出来るのを楽しみにしております。 |
Contact お問い合せ先 | | TEL: 0800-808-9784 [Toll free] mobile phone ・ Also available from PHS
Caller ID is not notified
Please contact the "saw SUUMO (Sumo)"
If it does not lead, If the real estate company TEL:0800-808-9784【通話料無料】携帯電話・PHSからもご利用いただけます
発信者番号は通知されません
「SUUMO(スーモ)を見た」と問い合わせください
つながらない方、不動産会社の方は
|
Administrative expense 管理費 | | 11,300 yen / Month (consignment (commuting)) 1万1300円/月(委託(通勤)) |
Repair reserve 修繕積立金 | | 4520 yen / Month 4520円/月 |
Time residents 入居時期 | | Immediate available 即入居可 |
Whereabouts floor 所在階 | | 10th floor 10階 |
Direction 向き | | Northwest 北西 |
Renovation リフォーム | | 2013 November interior renovation completed (kitchen ・ bathroom ・ toilet ・ wall ・ floor ・ all rooms) 2013年11月内装リフォーム済(キッチン・浴室・トイレ・壁・床・全室) |
Other limitations その他制限事項 | | There Notices. 告知事項有り。 |
Overview and notices その他概要・特記事項 | | Contact: Hirokawa AkiraYu 担当者:廣川 亮佑 |
Structure-storey 構造・階建て | | RC15 story RC15階建 |
Site of the right form 敷地の権利形態 | | Ownership 所有権 |
Parking lot 駐車場 | | Site (14,500 yen ~ 15,500 yen / Month) 敷地内(1万4500円 ~ 1万5500円/月) |
Company profile 会社概要 | | <Mediation> Governor of Tokyo (1) No. 093781 (stock) Asahi real estate sales business Division 1 Yubinbango194-0022 Machida, Tokyo Morino 5-12-16 <仲介>東京都知事(1)第093781号(株)あさひ不動産販売営業1課〒194-0022 東京都町田市森野5-12-16 |
