Used Apartments » Kanto » Kanagawa Prefecture » Sagamihara, Chuo-ku
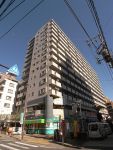 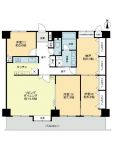
| | Sagamihara City, Kanagawa Prefecture, Chuo-ku, 神奈川県相模原市中央区 |
| JR Yokohama Line "Fuchinobe" walk 4 minutes JR横浜線「淵野辺」歩4分 |
| Super close, Facing south, Yang per good, All room storage, Flat to the station, Vibration Control ・ Seismic isolation ・ Earthquake resistant, Parking two Allowed, LDK18 tatami mats or more, See the mountain, It is close to the city, System kitchen, Bathroom Dryer, Best スーパーが近い、南向き、陽当り良好、全居室収納、駅まで平坦、制震・免震・耐震、駐車2台可、LDK18畳以上、山が見える、市街地が近い、システムキッチン、浴室乾燥機、最上 |
| ■ The top floor 14th floor, Footprint: Premium dwelling unit of 100.44 sq m ■ Facing south, Per yang ・ Good view ■ Living-dining with a sense of openness of the maximum ceiling height of 3.7m ■ Each of the top of the kitchen and Western-style rooms with storage. Kitchen top (about 4.3 Pledge), Western-style top (about 7.3 Pledge). ■ Premium dwelling unit unique specifications enhance hand washing counter with a tankless toilet, 2 bowl vanity ■ Total units 228 units of the big community ■ JR Yokohama Line "Fuchinobe" station 4 minutes walk! ■ Safe management system for management employees Jukomi management ■ Available parking site ■ Life convenience facility enhancement in the surrounding area ※ Food one Fuchinobe shop ・ ・ ・ A 4-minute walk, Matsumotokiyoshi Fuchinobe shop ・ A 4-minute walk, Fashion Center Shimamura Fuchino ■最上階14階、専有面積:100.44m2のプレミアム住戸■南向き、陽当たり・眺望良好■最大天井高3.7mの開放感のあるリビングダイニング■キッチンと洋室の上部にはそれぞれ収納庫付き。キッチン上部(約4.3帖)、洋室上部(約7.3帖)。■プレミアム住戸ならではの仕様充実手洗いカウンター付きタンクレストイレ、2ボウル洗面化粧台■総戸数228戸のビッグコミュニティ■JR横浜線「淵野辺」駅徒歩4分!■管理員住込管理のため安心な管理体制■敷地内駐車場空き有り■周辺には生活利便施設充実※フードワン淵野辺店・・・徒歩4分、マツモトキヨシ淵野辺店・徒歩4分、ファッションセンターしまむら淵野 |
Features pickup 特徴ピックアップ | | Vibration Control ・ Seismic isolation ・ Earthquake resistant / Parking two Allowed / LDK18 tatami mats or more / See the mountain / Super close / It is close to the city / Facing south / System kitchen / Bathroom Dryer / Yang per good / All room storage / Flat to the station / top floor ・ No upper floor / Washbasin with shower / Security enhancement / Wide balcony / South balcony / Bicycle-parking space / Elevator / Warm water washing toilet seat / TV monitor interphone / Urban neighborhood / Mu front building / Ventilation good / All living room flooring / Good view / Dish washing dryer / Or more ceiling height 2.5m / BS ・ CS ・ CATV / Flat terrain / Delivery Box / Bike shelter / Movable partition 制震・免震・耐震 /駐車2台可 /LDK18畳以上 /山が見える /スーパーが近い /市街地が近い /南向き /システムキッチン /浴室乾燥機 /陽当り良好 /全居室収納 /駅まで平坦 /最上階・上階なし /シャワー付洗面台 /セキュリティ充実 /ワイドバルコニー /南面バルコニー /駐輪場 /エレベーター /温水洗浄便座 /TVモニタ付インターホン /都市近郊 /前面棟無 /通風良好 /全居室フローリング /眺望良好 /食器洗乾燥機 /天井高2.5m以上 /BS・CS・CATV /平坦地 /宅配ボックス /バイク置場 /可動間仕切り | Property name 物件名 | | Lions Plaza Fuchinobe ライオンズプラザ淵野辺 | Price 価格 | | 24,800,000 yen 2480万円 | Floor plan 間取り | | 3LDK + S (storeroom) 3LDK+S(納戸) | Units sold 販売戸数 | | 1 units 1戸 | Total units 総戸数 | | 228 units 228戸 | Occupied area 専有面積 | | 100.44 sq m (center line of wall) 100.44m2(壁芯) | Other area その他面積 | | Balcony area: 16.2 sq m バルコニー面積:16.2m2 | Whereabouts floor / structures and stories 所在階/構造・階建 | | 14th floor / SRC14 story 14階/SRC14階建 | Completion date 完成時期(築年月) | | November 1992 1992年11月 | Address 住所 | | Sagamihara City, Kanagawa Prefecture, Chuo-ku, Fuchinobe 3 神奈川県相模原市中央区淵野辺3 | Traffic 交通 | | JR Yokohama Line "Fuchinobe" walk 4 minutes JR横浜線「淵野辺」歩4分
| Related links 関連リンク | | [Related Sites of this company] 【この会社の関連サイト】 | Person in charge 担当者より | | Person in charge of real-estate and building Sugawara Keisuke Age: 30 Daigyokai Experience: 9 years new condominiums in operating the experienced 8 years, It is involved in the current real estate brokerage. Mansion of thing structure ・ Facility ・ management ・ loan ・ Anything not please consult a tax, etc.. 担当者宅建菅原 圭輔年齢:30代業界経験:9年新築マンションの営業を8年経験し、現在の不動産仲介に携わっております。マンションのことは構造・設備・管理・ローン・税務等何でもご相談下さいませ。 | Contact お問い合せ先 | | TEL: 0120-984841 [Toll free] Please contact the "saw SUUMO (Sumo)" TEL:0120-984841【通話料無料】「SUUMO(スーモ)を見た」と問い合わせください | Administrative expense 管理費 | | 20,500 yen / Month (consignment (commuting)) 2万500円/月(委託(通勤)) | Repair reserve 修繕積立金 | | 16,510 yen / Month 1万6510円/月 | Time residents 入居時期 | | Consultation 相談 | Whereabouts floor 所在階 | | 14th floor 14階 | Direction 向き | | South 南 | Other limitations その他制限事項 | | Fire zones 防火地域 | Overview and notices その他概要・特記事項 | | Contact: Sugawara Keisuke 担当者:菅原 圭輔 | Structure-storey 構造・階建て | | SRC14 story SRC14階建 | Site of the right form 敷地の権利形態 | | Ownership 所有権 | Use district 用途地域 | | Commerce 商業 | Parking lot 駐車場 | | Site (15,000 yen / Month) 敷地内(1万5000円/月) | Company profile 会社概要 | | <Mediation> Minister of Land, Infrastructure and Transport (6) No. 004139 (Ltd.) Daikyo Riarudo Machida / Telephone reception → Headquarters: Tokyo Yubinbango194-0013 Machida, Tokyo Haramachida 6-3-8 Sumitomo Mitsui Banking Corporation Machida Station building sixth floor <仲介>国土交通大臣(6)第004139号(株)大京リアルド町田店/電話受付→本社:東京〒194-0013 東京都町田市原町田6-3-8 三井住友銀行町田駅前ビル6階 | Construction 施工 | | (Ltd.) Kumagai Gumi Co., Ltd. (株)熊谷組 |
Local appearance photo現地外観写真 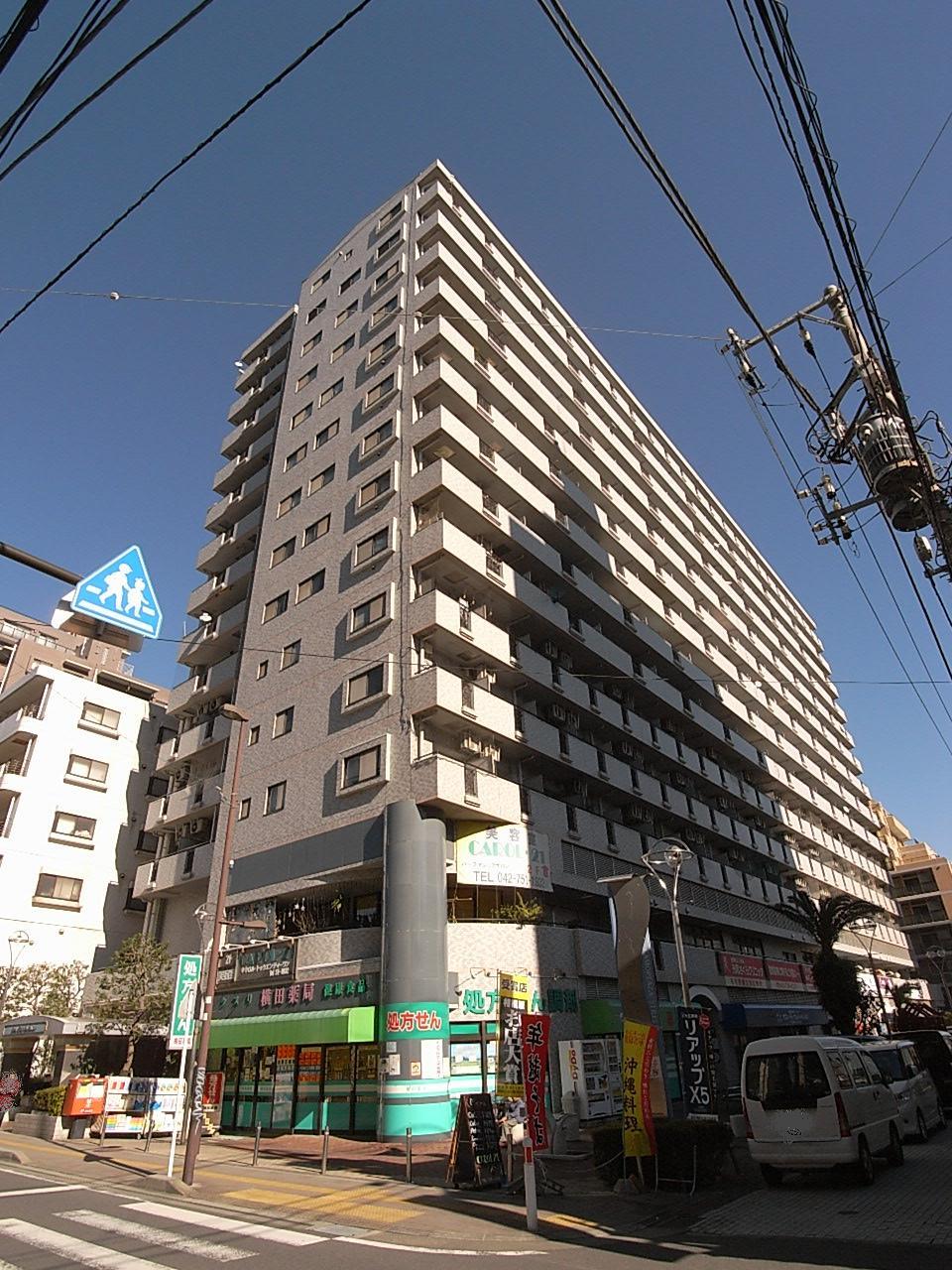 Local (12 May 2013) Shooting
現地(2013年12月)撮影
Floor plan間取り図 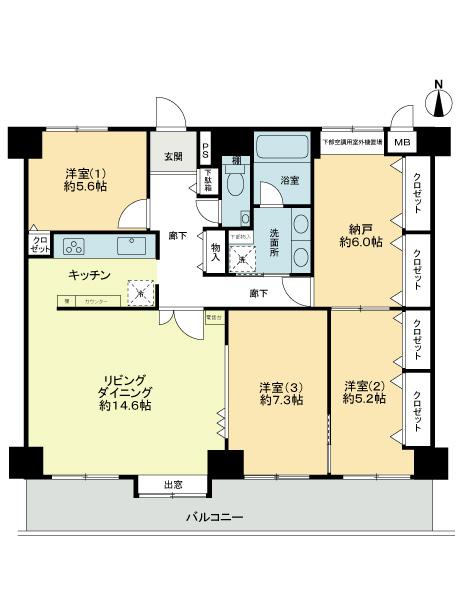 3LDK + S (storeroom), Price 24,800,000 yen, Footprint 100.44 sq m , Balcony area 16.2 sq m
3LDK+S(納戸)、価格2480万円、専有面積100.44m2、バルコニー面積16.2m2
View photos from the dwelling unit住戸からの眺望写真 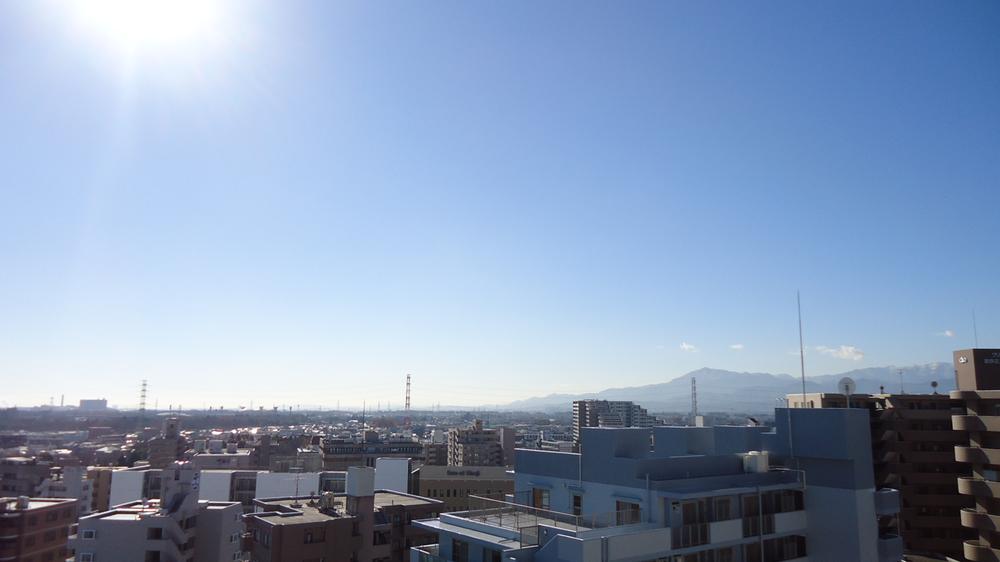 View from the balcony (December 2013) Shooting
バルコニーからの眺望(2013年12月)撮影
Local appearance photo現地外観写真 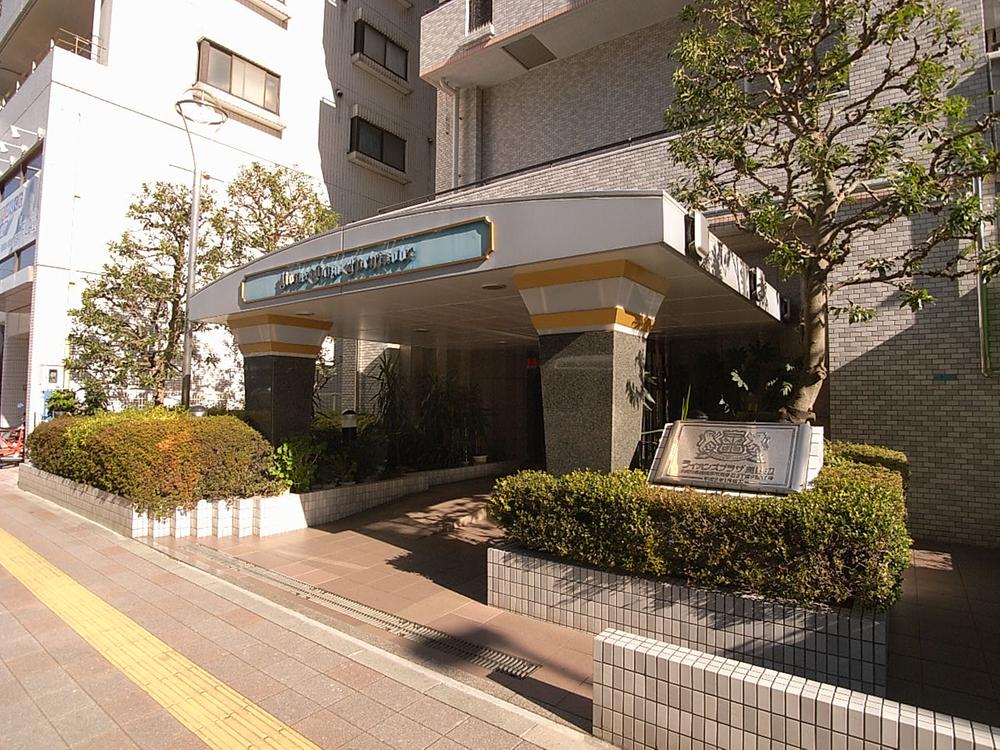 Entrance appearance which arranged the planting on both sides (12 May 2013) Shooting
両サイドに植栽を配したエントランス外観(2013年12月)撮影
Livingリビング 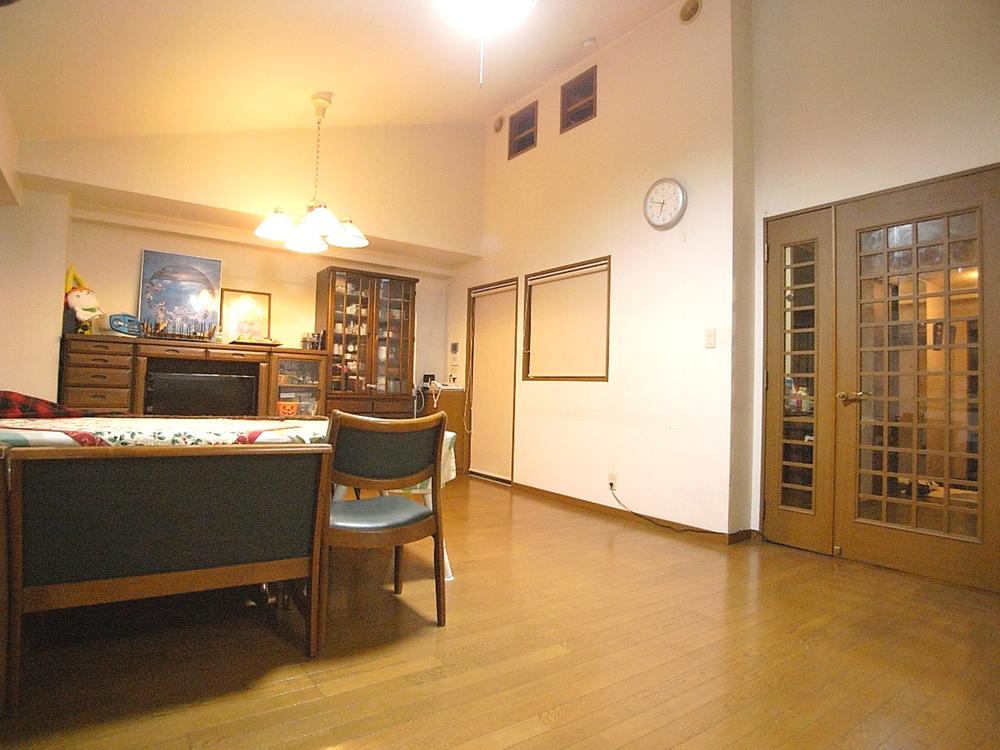 Maximum ceiling height of about 3.7m of living-dining (12 May 2013) Shooting
最大天井高約3.7mのリビングダイニング(2013年12月)撮影
Bathroom浴室 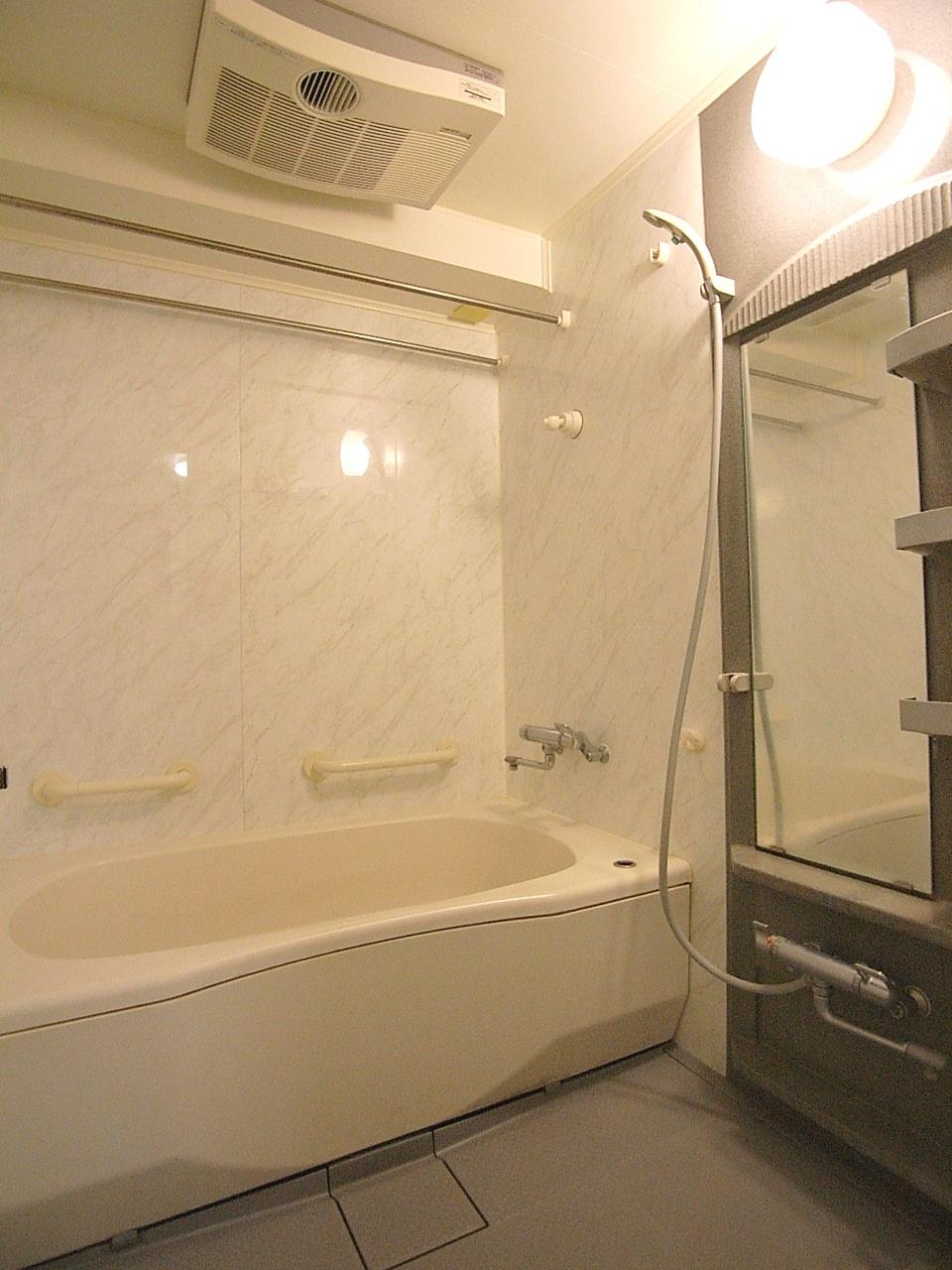 1418 size unit bus. With bathroom dryer (December 2013) Shooting
1418サイズのユニットバス。浴室乾燥機付き(2013年12月)撮影
Kitchenキッチン 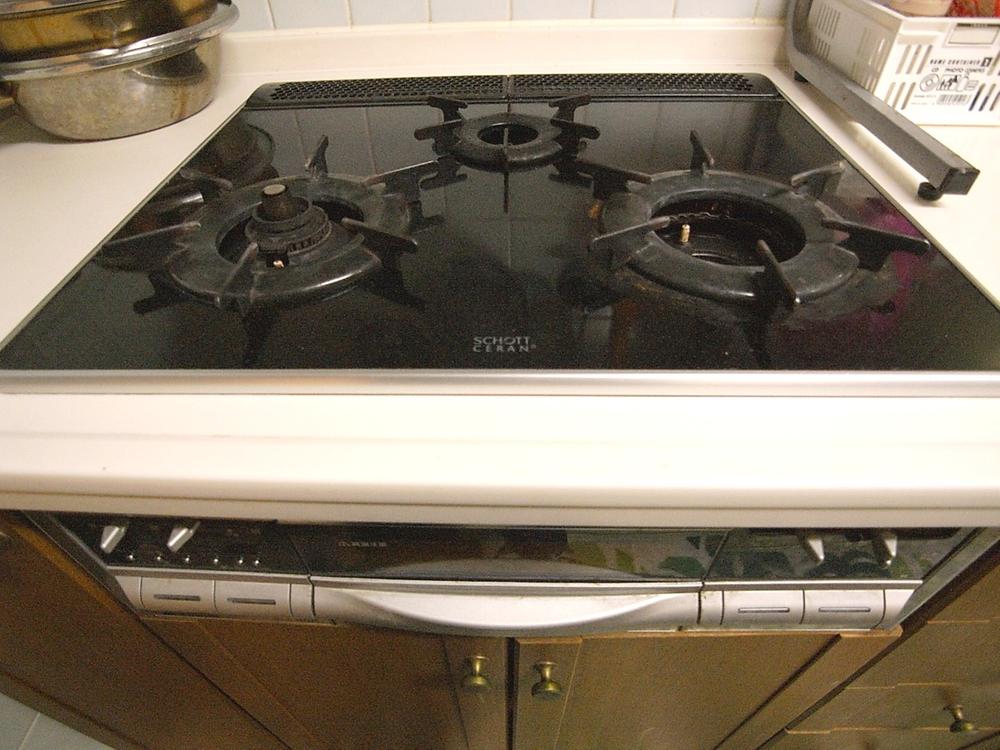 Glass top stove (December 2013) Shooting
ガラストップコンロ(2013年12月)撮影
Non-living roomリビング以外の居室 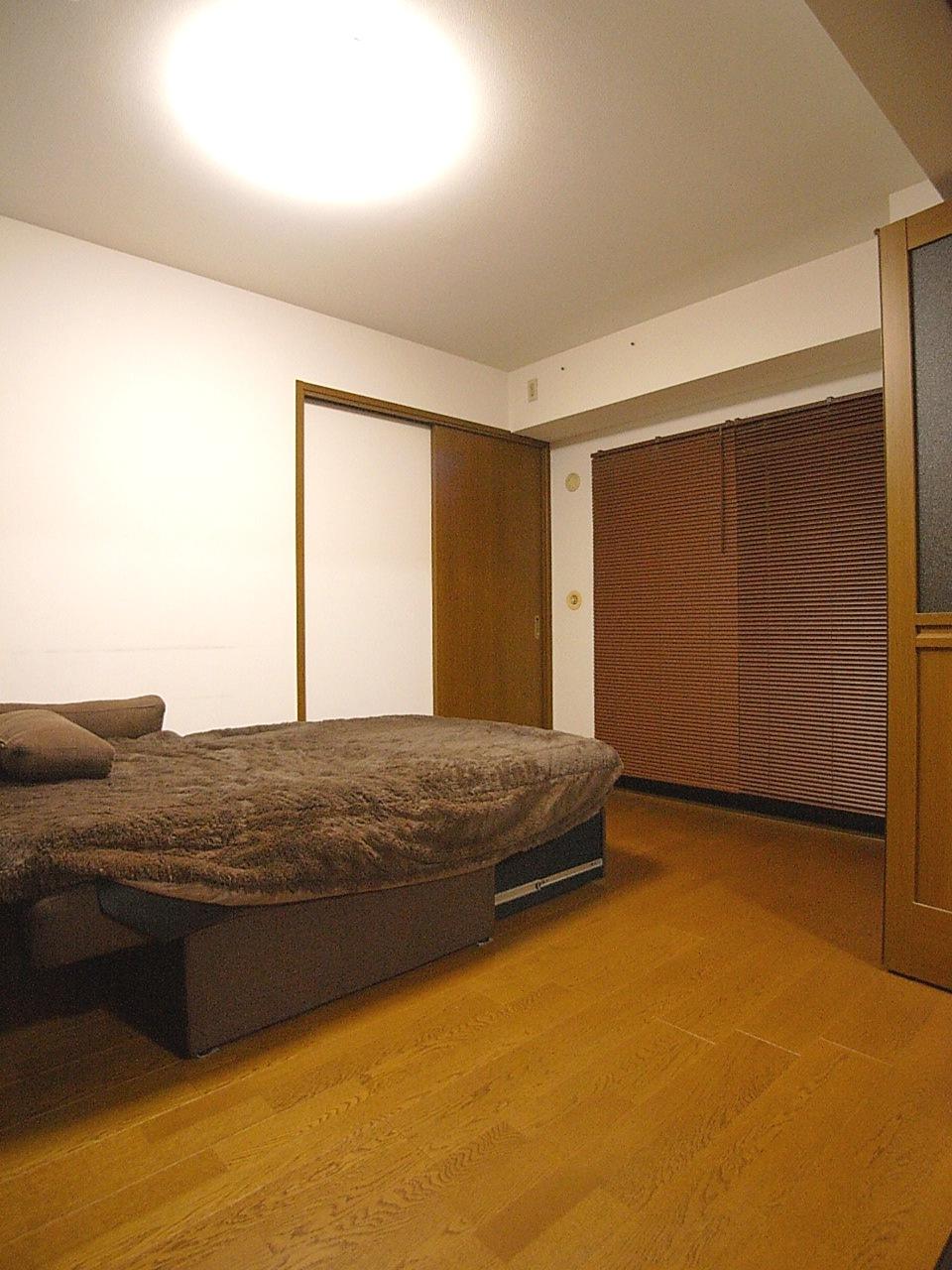 When you open the living room next to the Western-style running partition will be in the living space of about 21.9 Pledge (December 2013) Shooting
リビング隣の洋室稼働間仕切りを開くと約21.9帖のリビング空間になります(2013年12月)撮影
Entrance玄関 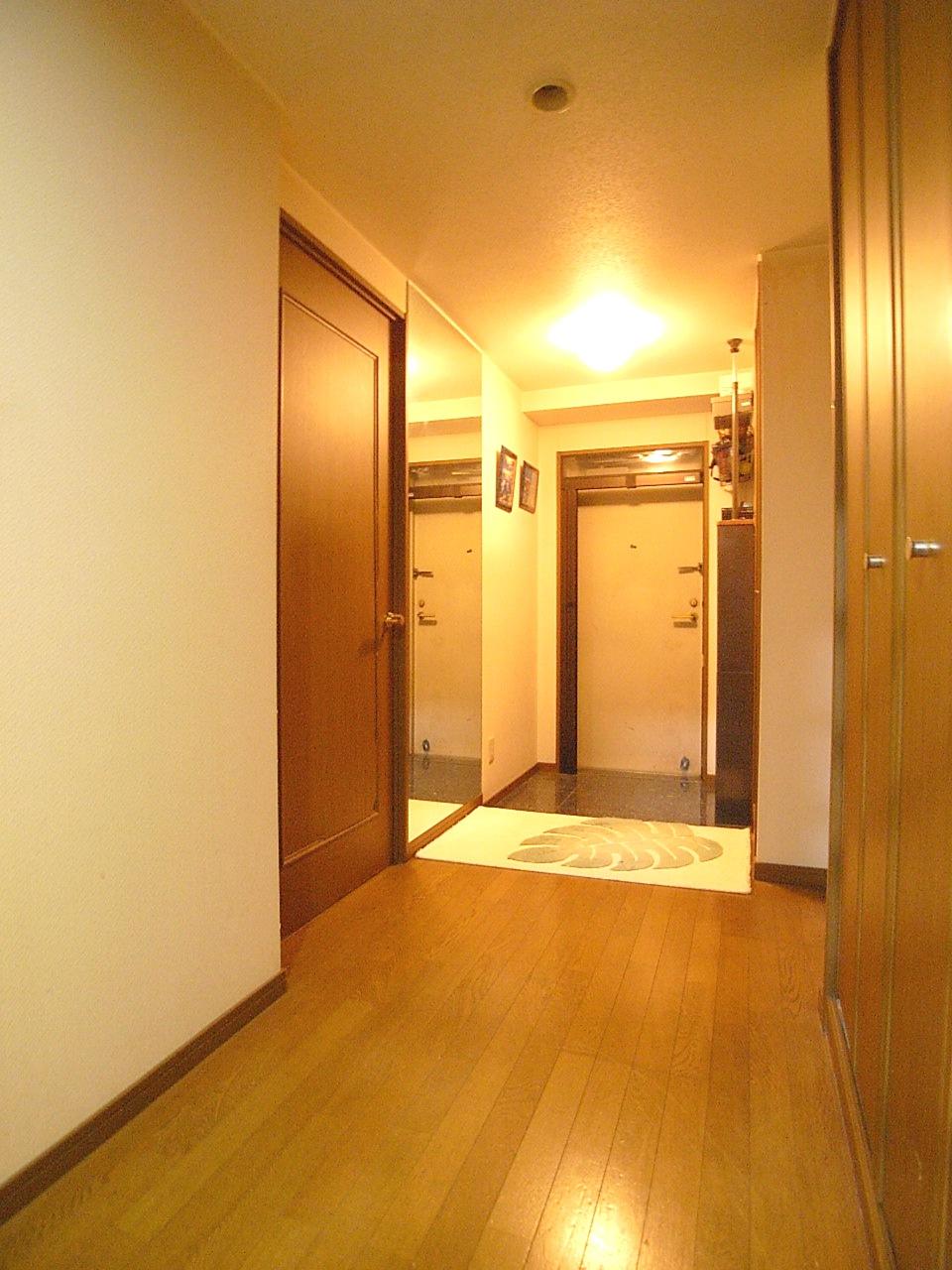 Spacious entrance hall (December 2013) Shooting
広々玄関ホール(2013年12月)撮影
Wash basin, toilet洗面台・洗面所 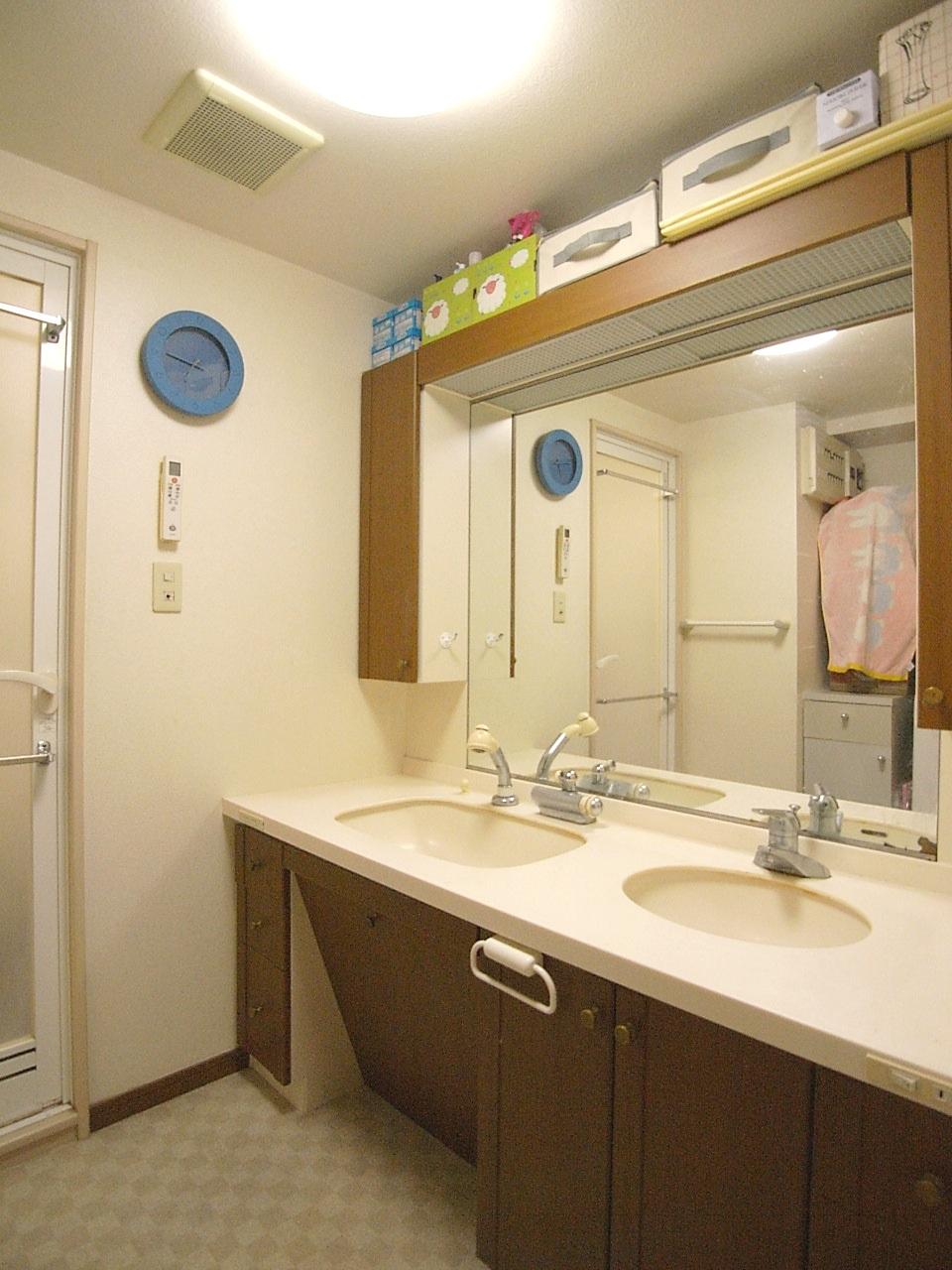 2 vanity bowl type (December 2013) Shooting
2ボウルタイプの洗面化粧台(2013年12月)撮影
Toiletトイレ 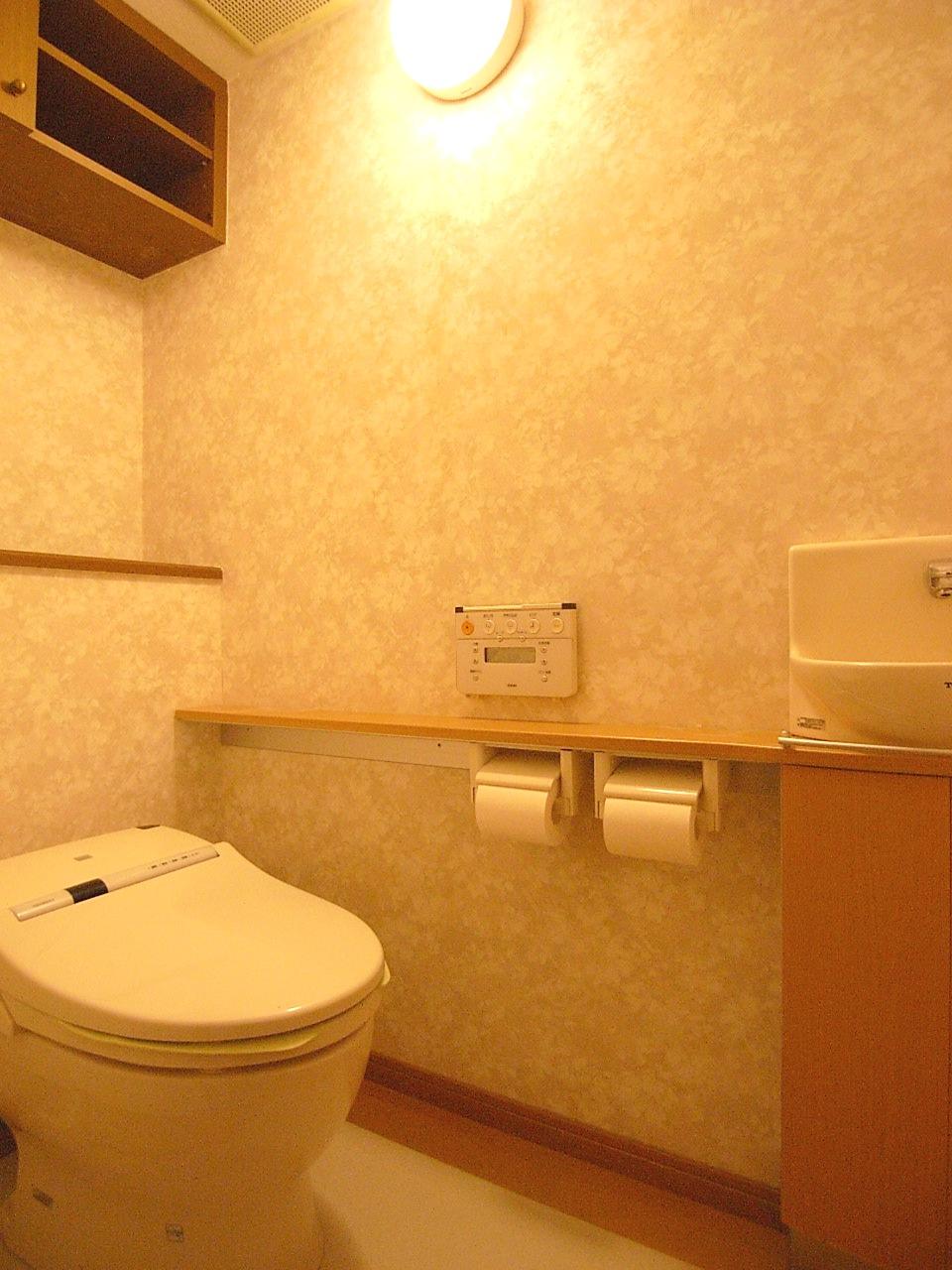 Hand wash counter with a tankless toilet (December 2013) Shooting
手洗いカウンター付きタンクレストイレ(2013年12月)撮影
Entranceエントランス 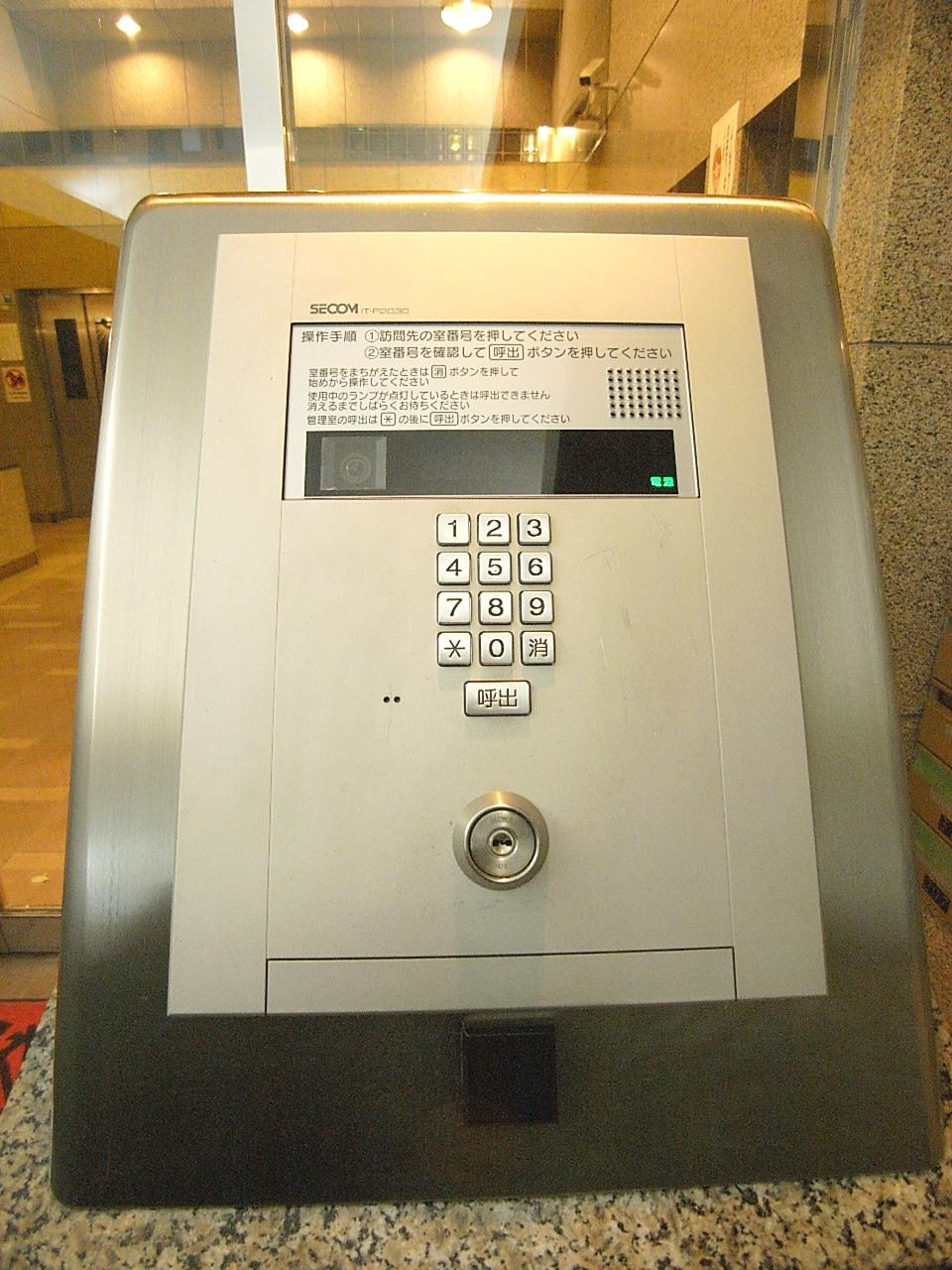 Auto-lock set entrance machine ※ With a TV monitor, Adopted a non-contact key
オートロック集合玄関機※TVモニター付き、非接触キー採用
Lobbyロビー 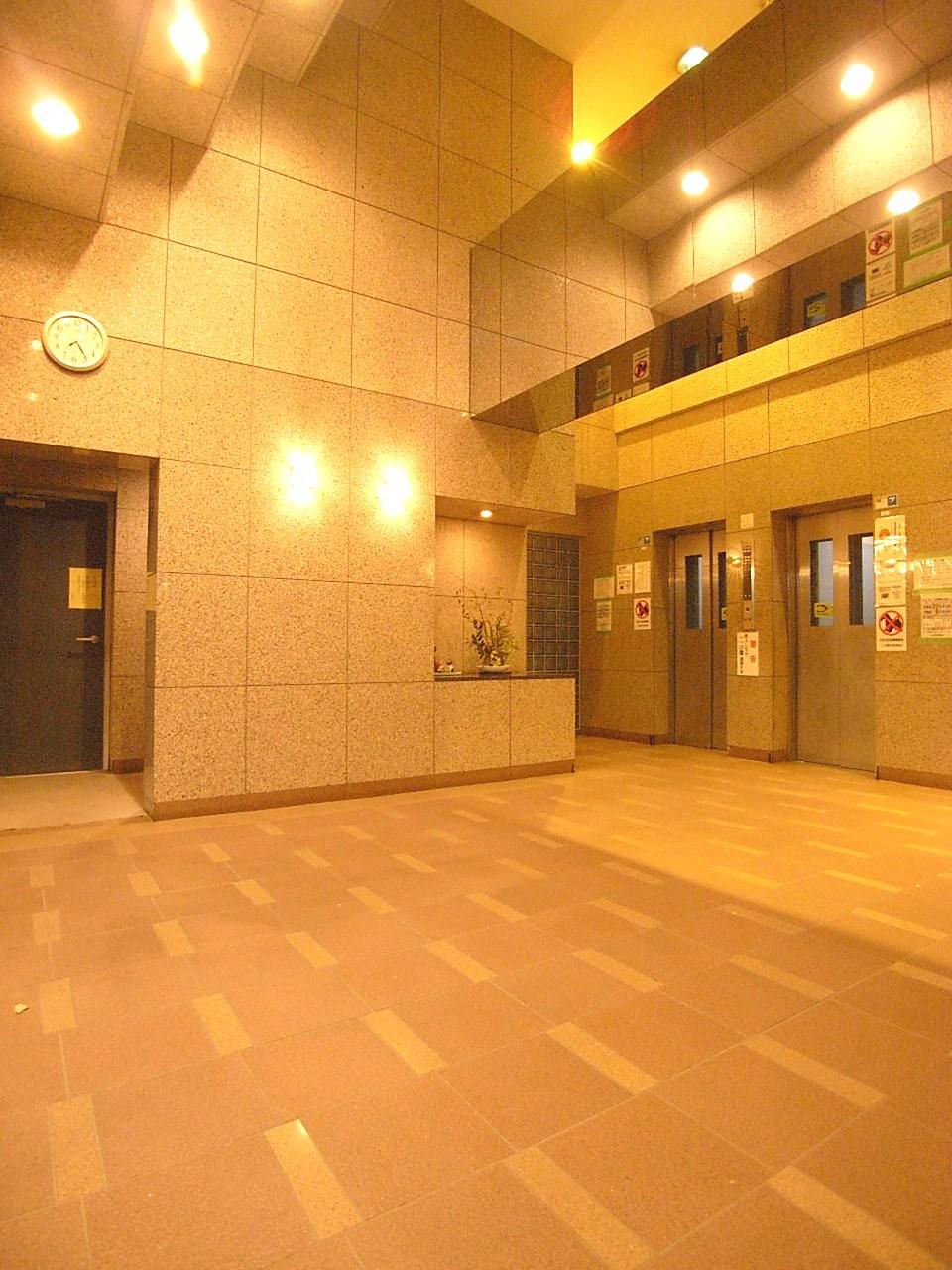 Entrance Hall of the two-layer blow
2層吹抜けのエントランスホール
Other common areasその他共用部 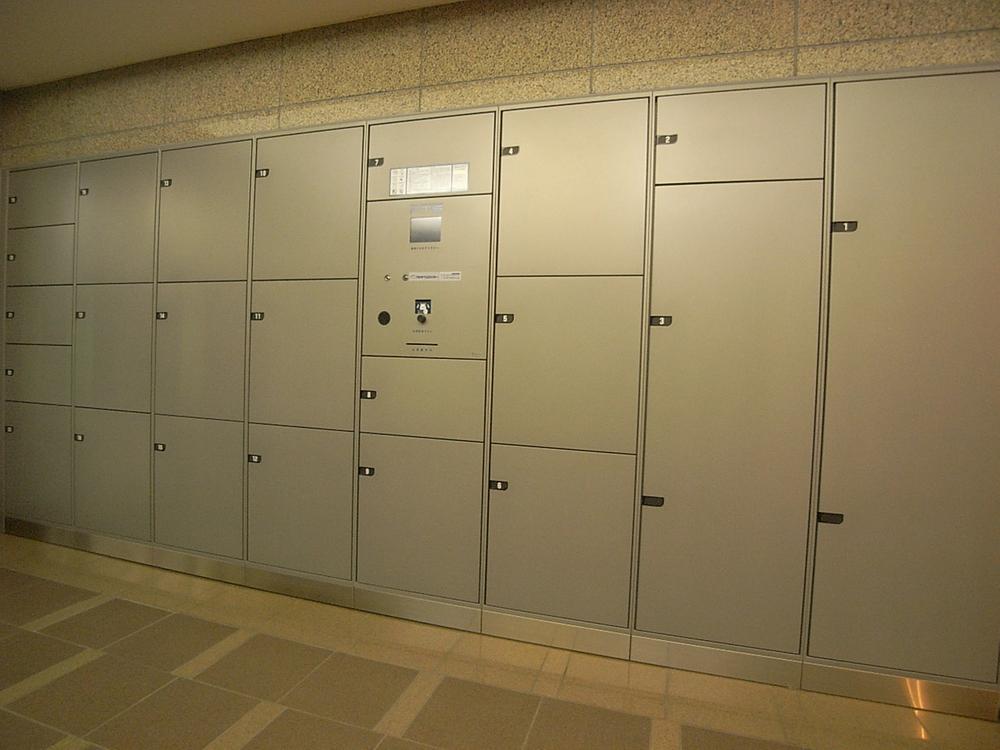 Home delivery locker
宅配ロッカー
Shopping centreショッピングセンター 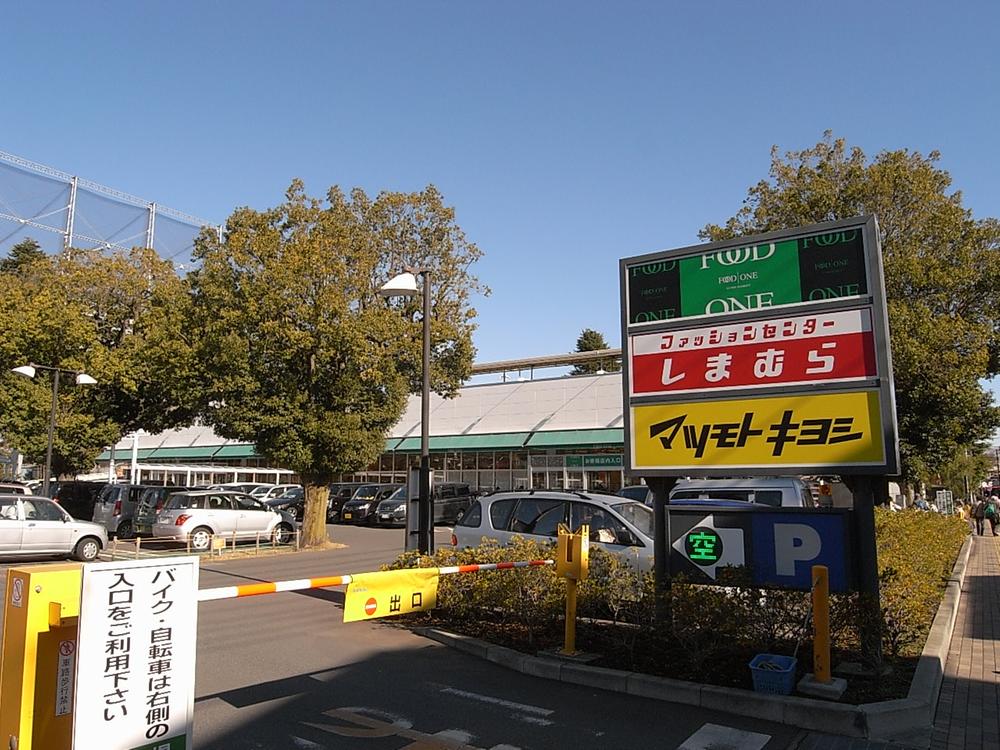 F ・ O ・ 280m until the K shopping center
F・O・Kショッピングセンターまで280m
View photos from the dwelling unit住戸からの眺望写真 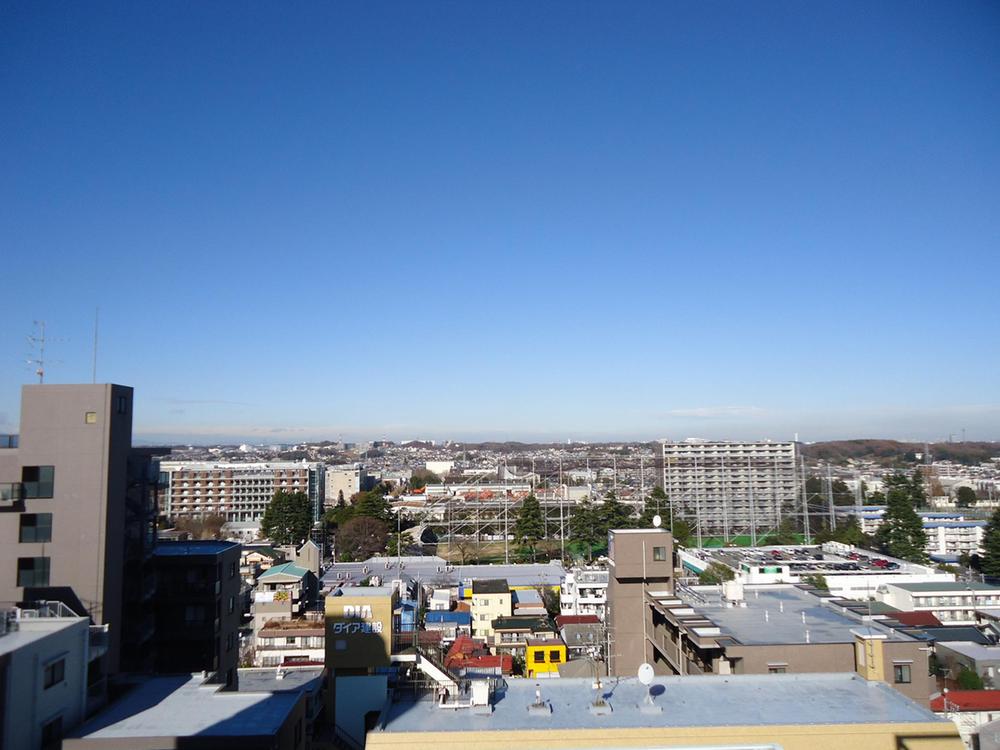 View of the corridor side (November 2013) Shooting
廊下側の眺望(2013年11月)撮影
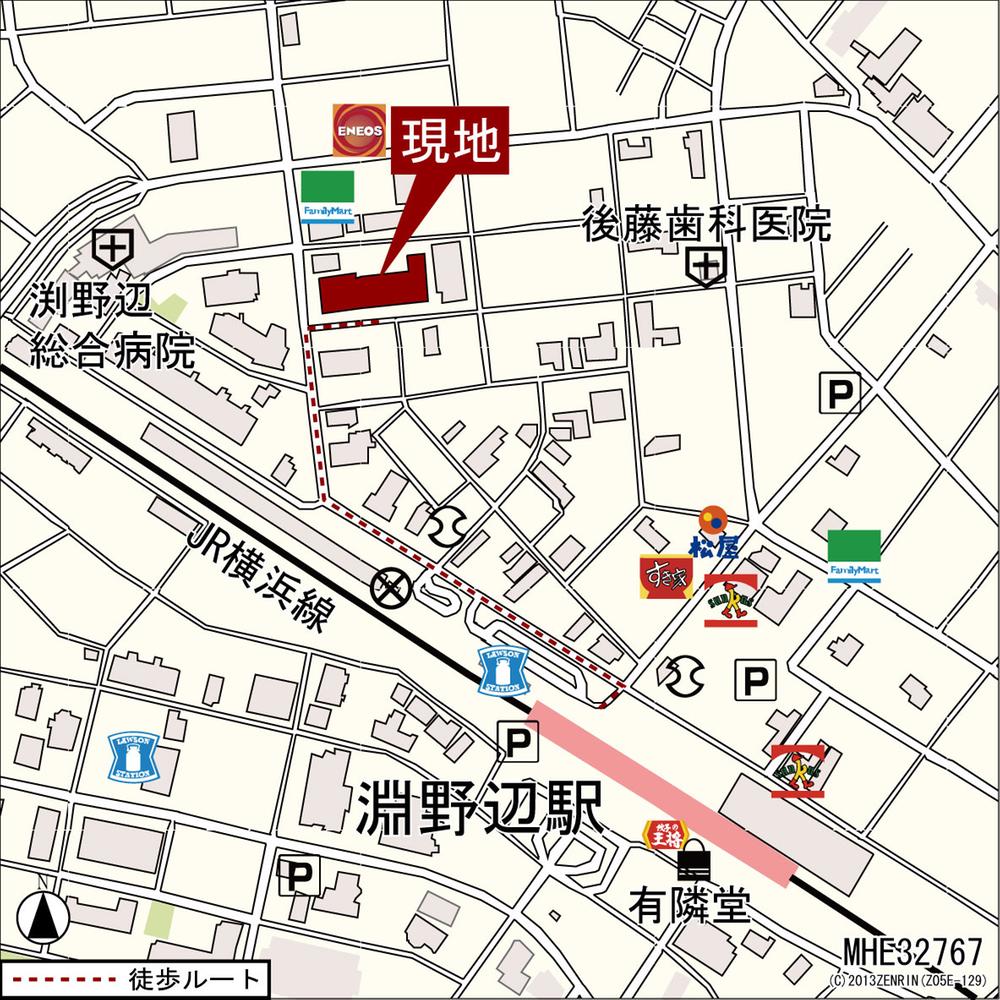 Local guide map
現地案内図
Otherその他 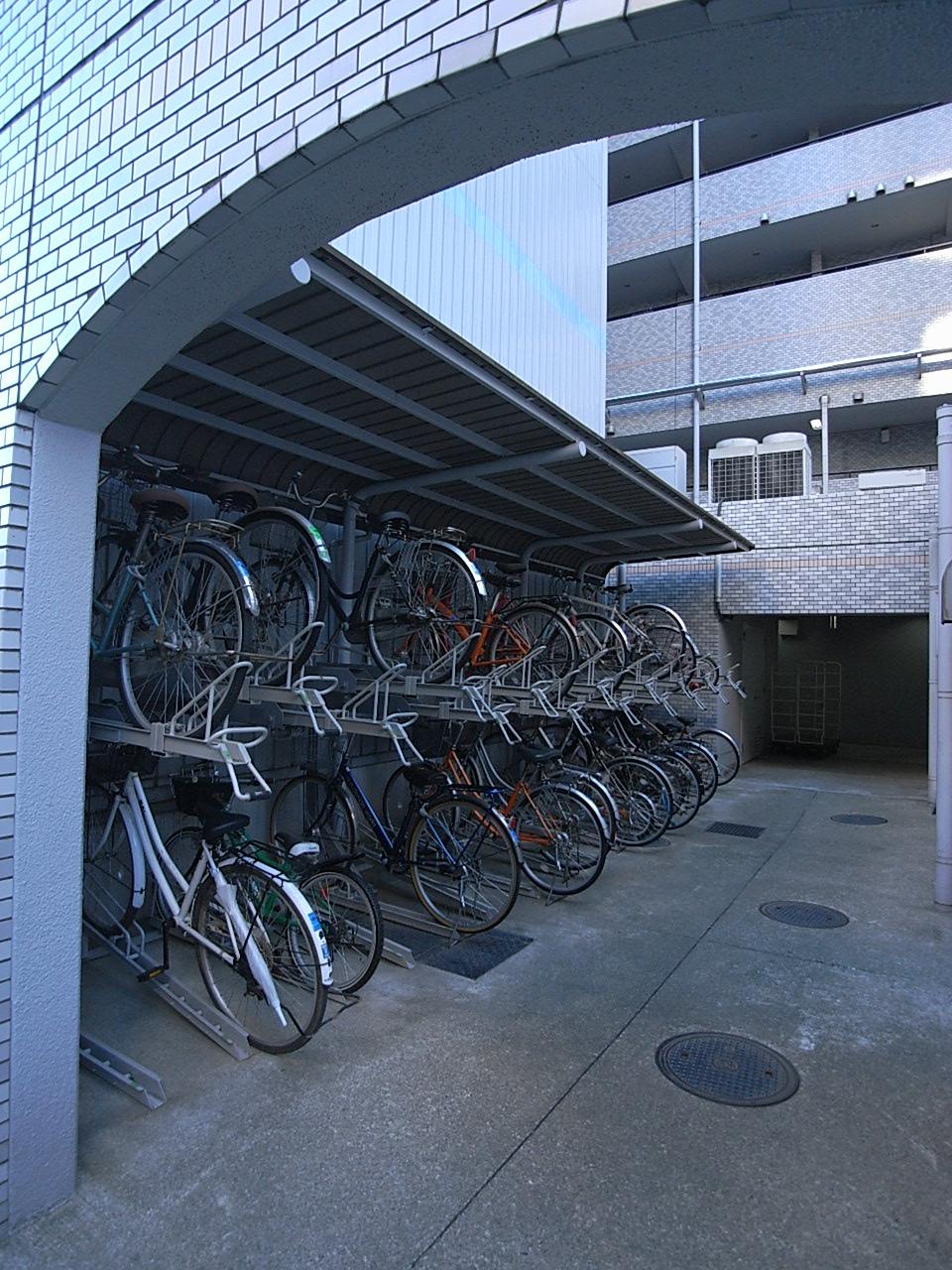 Bicycle-parking space
駐輪場
Local appearance photo現地外観写真 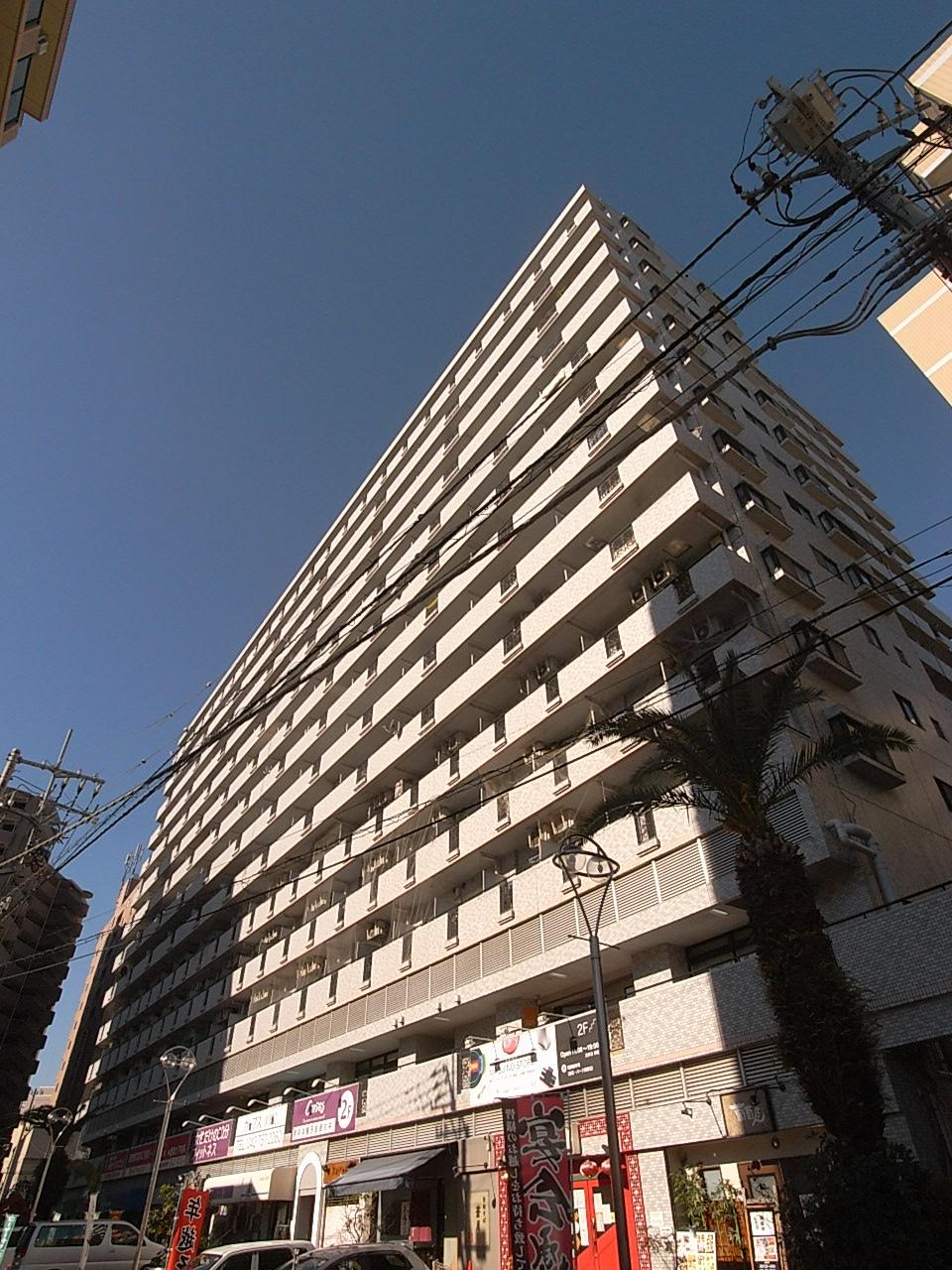 Appearance from the southeast (12 May 2013) Shooting
南東からの外観(2013年12月)撮影
Other common areasその他共用部 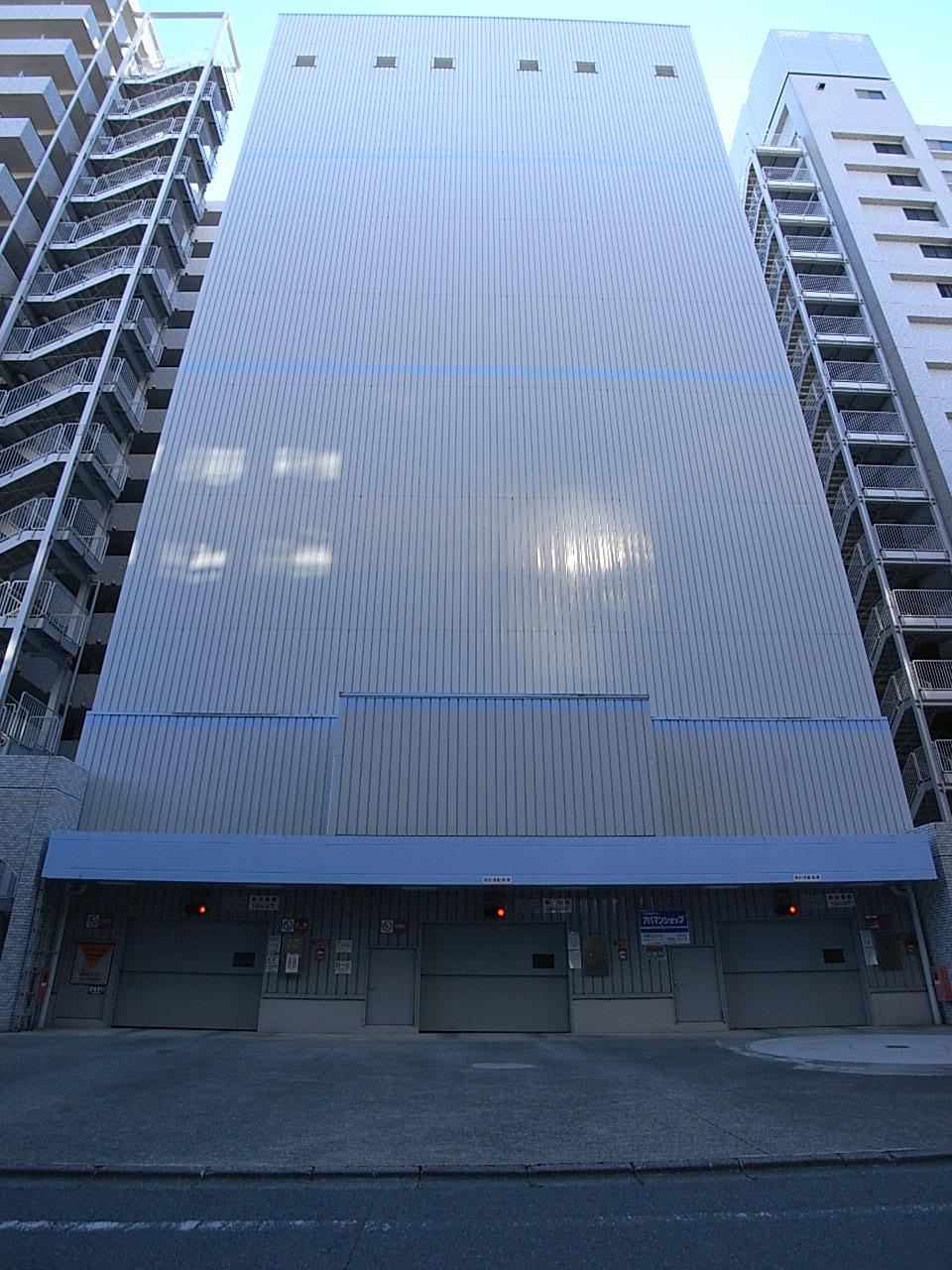 Tawapakingu
タワーパーキング
View photos from the dwelling unit住戸からの眺望写真 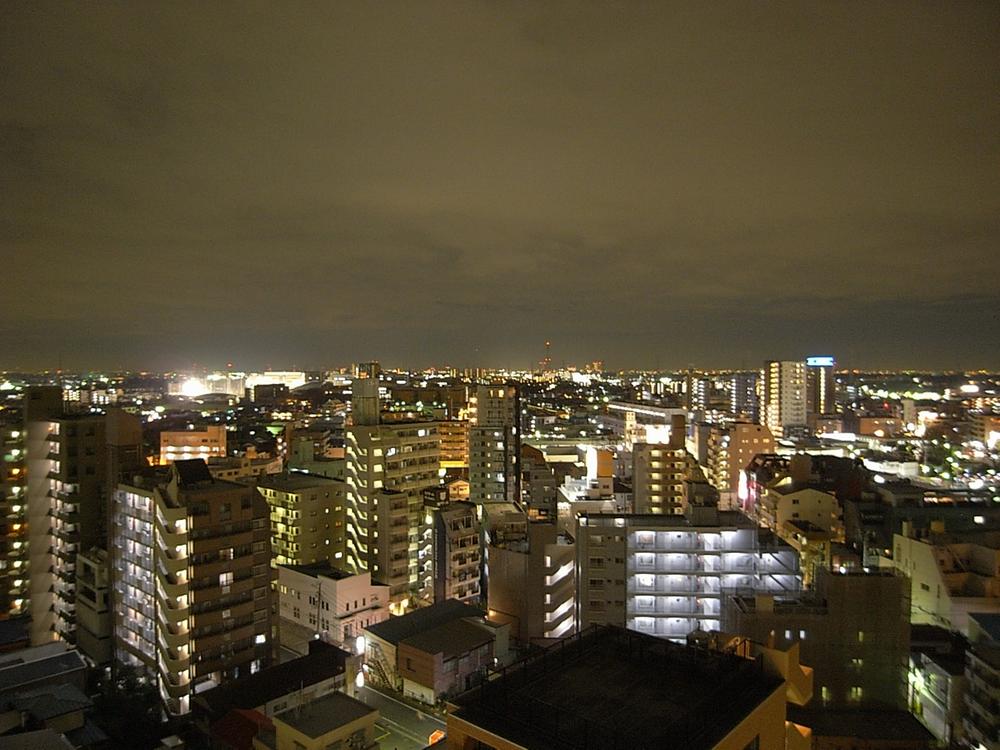 View from the balcony (December 2013) Shooting ※ Night view
バルコニーからの眺望(2013年12月)撮影※夜景
Location
|






















