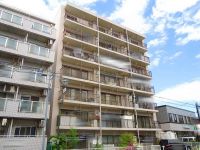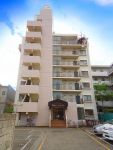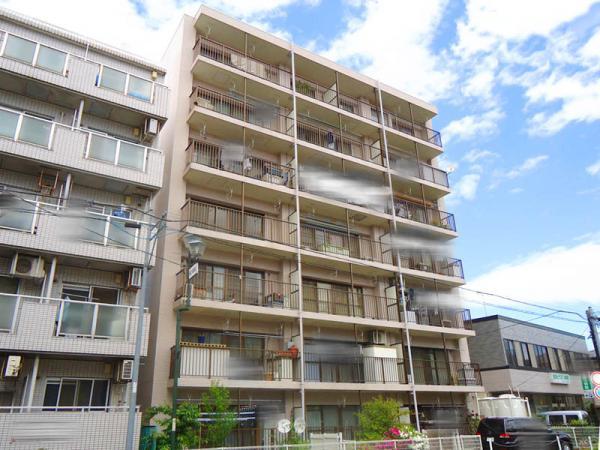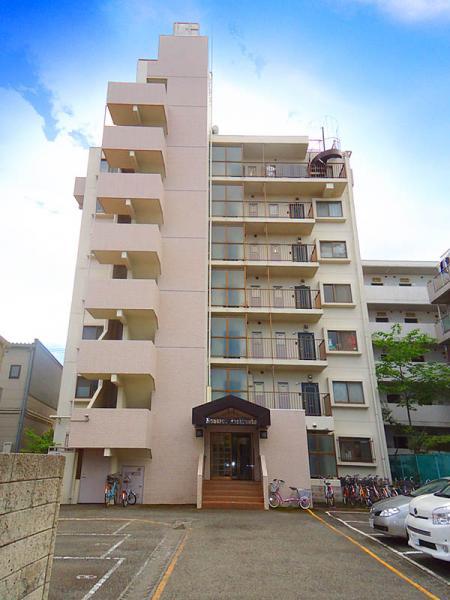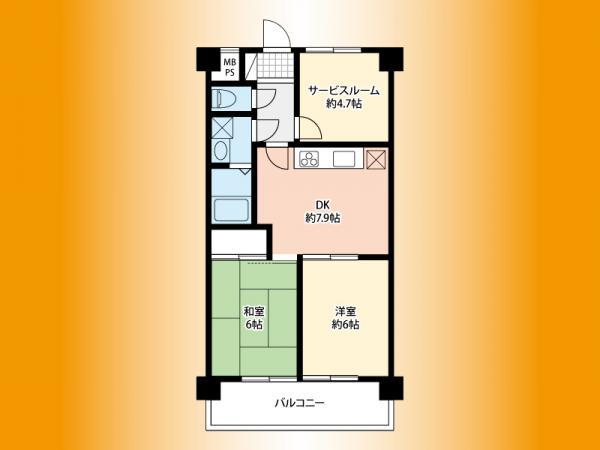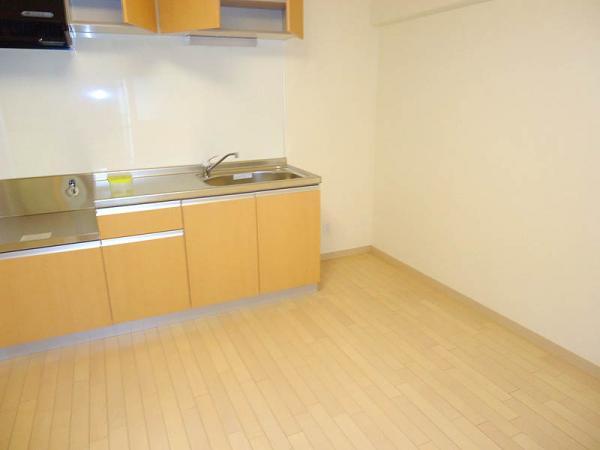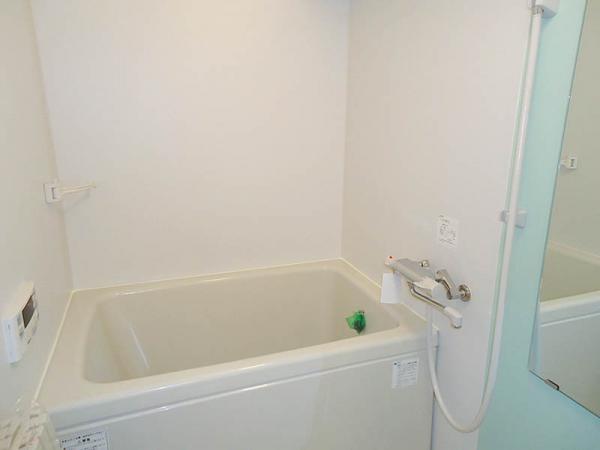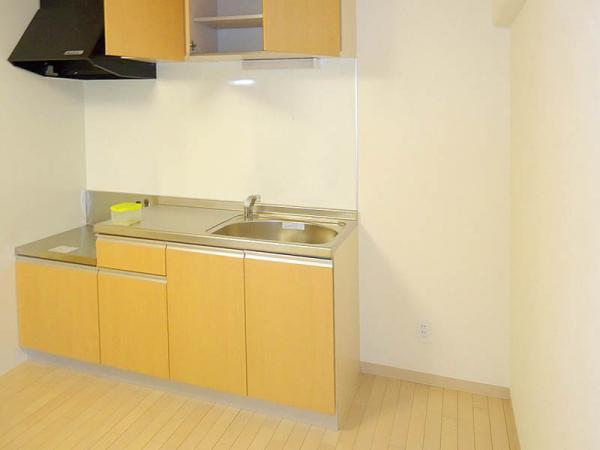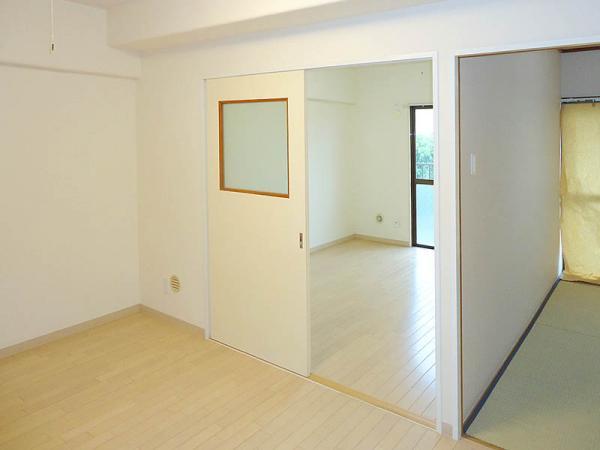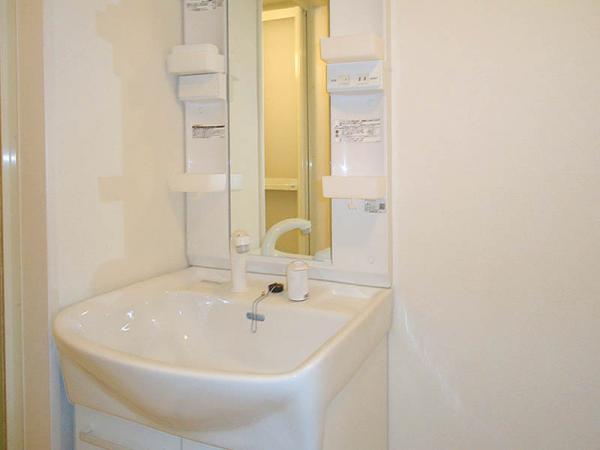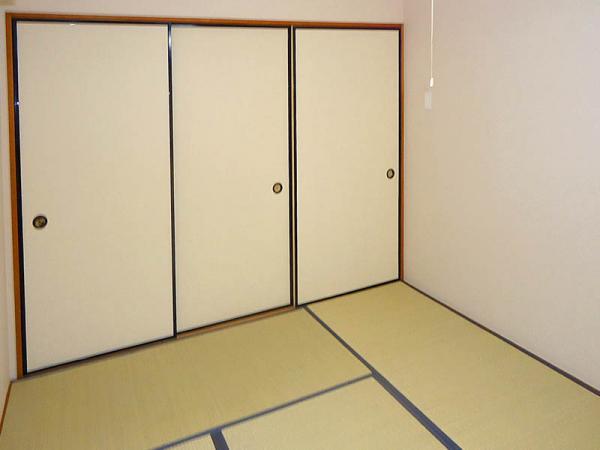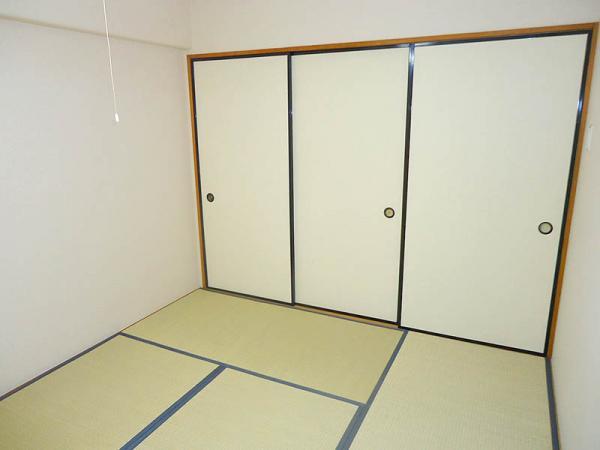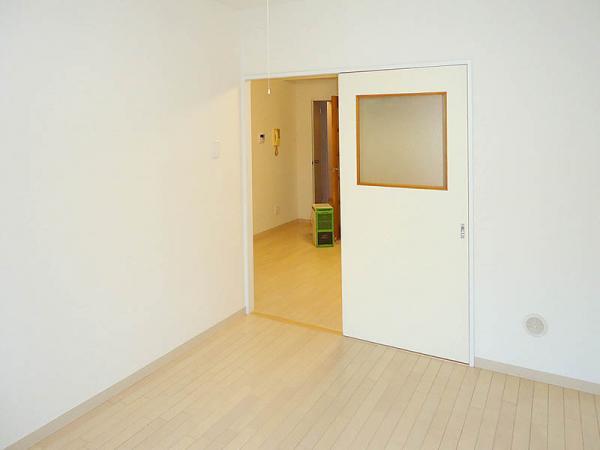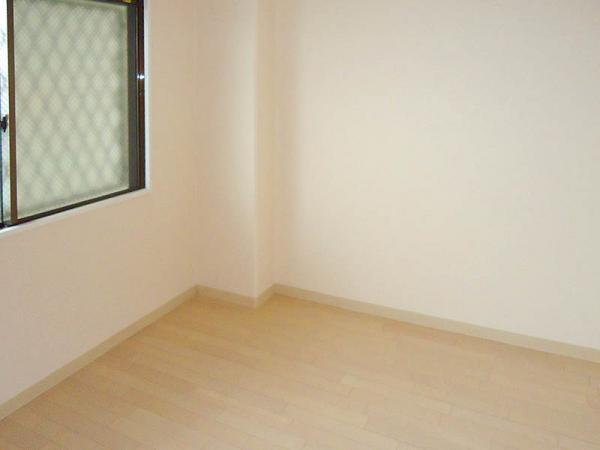|
|
Sagamihara City, Kanagawa Prefecture Midori-ku
神奈川県相模原市緑区
|
|
JR Yokohama Line "Hashimoto" walk 19 minutes
JR横浜線「橋本」歩19分
|
|
Pets Allowed south balcony - system Kitchen 3 line Available quiet residential area yang per good
ペット可 南バルコニ- システムキッチン 3路線利用可 閑静な住宅街 陽当り良好
|
|
Local guidance with respect to the Property, Please tell us feel free to like your description funds plan of surrounding environment. Customers in T point of 100 points contact to the property ◆ Further 500 points awarded by visitors to the Company
本物件に対しての現地ご案内、周辺環境のご説明資金計画等お気軽に申し付けください。 本物件にお問い合わせいただいたお客様にTポイント100ポイント◆当社に来場でさらに500ポイント進呈
|
Property name 物件名 | | Yokohama Line Keio Line Sagami Line Hashimoto Mansion Yuniba -3 Division 横浜線 京王線 相模線 橋本 マンション ユニバ -3課 |
Price 価格 | | 11 million yen 1100万円 |
Floor plan 間取り | | 2DK + S (storeroom) 2DK+S(納戸) |
Units sold 販売戸数 | | 1 units 1戸 |
Total units 総戸数 | | 1 units 1戸 |
Occupied area 専有面積 | | 51.3 sq m (center line of wall) 51.3m2(壁芯) |
Other area その他面積 | | Balcony area: 7.56 sq m バルコニー面積:7.56m2 |
Whereabouts floor / structures and stories 所在階/構造・階建 | | 3rd floor / RC7 story 3階/RC7階建 |
Completion date 完成時期(築年月) | | August 1990 1990年8月 |
Address 住所 | | Sagamihara City, Kanagawa Prefecture Midori Ward Aihara 2 神奈川県相模原市緑区相原2 |
Traffic 交通 | | JR Yokohama Line "Hashimoto" walk 19 minutes
JR Sagami Line "Hashimoto" walk 19 minutes
Keio Sagamihara Line "Hashimoto" walk 19 minutes JR横浜線「橋本」歩19分
JR相模線「橋本」歩19分
京王相模原線「橋本」歩19分
|
Contact お問い合せ先 | | TEL: 0800-809-8970 [Toll free] mobile phone ・ Also available from PHS
Caller ID is not notified
Please contact the "saw SUUMO (Sumo)"
If it does not lead, If the real estate company TEL:0800-809-8970【通話料無料】携帯電話・PHSからもご利用いただけます
発信者番号は通知されません
「SUUMO(スーモ)を見た」と問い合わせください
つながらない方、不動産会社の方は
|
Administrative expense 管理費 | | 14,750 yen / Month (consignment (cyclic)) 1万4750円/月(委託(巡回)) |
Repair reserve 修繕積立金 | | 2960 yen / Month 2960円/月 |
Time residents 入居時期 | | Consultation 相談 |
Whereabouts floor 所在階 | | 3rd floor 3階 |
Direction 向き | | South 南 |
Renovation リフォーム | | January 2012 interior renovation completed (Hausukuri - machining) 2012年1月内装リフォーム済(ハウスクリ-ニング) |
Structure-storey 構造・階建て | | RC7 story RC7階建 |
Site of the right form 敷地の権利形態 | | Ownership 所有権 |
Parking lot 駐車場 | | Sky Mu 空無 |
Company profile 会社概要 | | <Mediation> Governor of Kanagawa Prefecture (1) No. 028034 (Corporation) Tokyo Metropolitan Government Building Lots and Buildings Transaction Business Association (Corporation) metropolitan area real estate Fair Trade Council member Universal Housing Sales Co., Ltd. business Lesson 3 Yubinbango252-0344 Sagamihara City, Kanagawa Prefecture, Minami-ku, Kobuchi 4-5-254 floor <仲介>神奈川県知事(1)第028034号(公社)東京都宅地建物取引業協会会員 (公社)首都圏不動産公正取引協議会加盟ユニバーサル住宅販売(株)営業3課〒252-0344 神奈川県相模原市南区古淵4-5-254階 |
