Used Apartments » Kanto » Kanagawa Prefecture » Sagamihara Green Zone
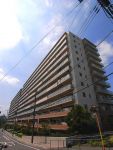 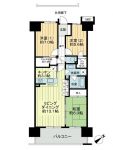
| | Sagamihara City, Kanagawa Prefecture Midori-ku 神奈川県相模原市緑区 |
| Kanagawa Chuo Kotsu Co., Ltd. "the upper, middle and Roh Haradanchi" walk 3 minutes 神奈川中央交通「上中ノ原団地」歩3分 |
| 2 along the line more accessible, System kitchen, Bathroom Dryer, Yang per good, All room storage, LDK15 tatami mats or moreese-style room, Starting station, 24 hours garbage disposal Allowed, Face-to-face kitchen, Security enhancement, Self-propelled parking 2沿線以上利用可、システムキッチン、浴室乾燥機、陽当り良好、全居室収納、LDK15畳以上、和室、始発駅、24時間ゴミ出し可、対面式キッチン、セキュリティ充実、自走式駐車 |
| ~ All 324 units of the big community ~ ■ Enhancement of shared facilities ・ Guest rooms, Kids Room, View terrace, etc. ※ There use bylaws ・ Parking on-site 327 units installed (900 yen ~ 4000 yen / Monthly fee ※ No current situation free) ・ 1 compartment per cycle port Yes (1 dwelling unit ※ free) ■ Advanced equipment specifications ・ All-electric ※ Cute There, IH cooking heater, disposer, Water purifier integrated faucet, Dishwasher, Warm bath, 24-hour ventilation function with bathroom ventilation dryer ~ Features of the room ~ Proprietary area of about 78 square meters, Storage enhancement 3LDK ・ 2 walk-in closet (including multi storage of about 1.9 Pledge), About 16.4 Pledge of spacious LDK, Balcony, etc. of the depth of about 2m ~ 全324戸のビッグコミュニティ ~ ■充実の共用施設・ゲストルーム、キッズルーム、ビューテラス等※使用細則有り・駐車場敷地内327台設置(900円 ~ 4000円/月額※現状空きなし)・サイクルポート有り(1住戸に付き1区画※無料)■先進の設備仕様・オール電化※エコキュート有り、IHクッキングヒーター、ディスポーザー、浄水器一体型水栓、食器洗い乾燥機、保温浴槽、24時間換気機能付き浴室換気乾燥機 ~ お部屋の特徴 ~ 専有面積約78平米、収納充実の3LDK・2ウォークインクローゼット(約1.9帖のマルチ収納含む)、約16.4帖の広々LDK、奥行約2mのバルコニー等 |
Features pickup 特徴ピックアップ | | Construction housing performance with evaluation / Design house performance with evaluation / Year Available / 2 along the line more accessible / Super close / System kitchen / Bathroom Dryer / Yang per good / Share facility enhancement / All room storage / Flat to the station / LDK15 tatami mats or more / Japanese-style room / Starting station / 24 hours garbage disposal Allowed / Washbasin with shower / Face-to-face kitchen / Security enhancement / Self-propelled parking / Barrier-free / Southeast direction / Elevator / Otobasu / Warm water washing toilet seat / TV monitor interphone / Ventilation good / IH cooking heater / Dish washing dryer / Walk-in closet / Or more ceiling height 2.5m / water filter / All-electric / Pets Negotiable / BS ・ CS ・ CATV / Flat terrain / Delivery Box / Kids Room ・ nursery 建設住宅性能評価付 /設計住宅性能評価付 /年内入居可 /2沿線以上利用可 /スーパーが近い /システムキッチン /浴室乾燥機 /陽当り良好 /共有施設充実 /全居室収納 /駅まで平坦 /LDK15畳以上 /和室 /始発駅 /24時間ゴミ出し可 /シャワー付洗面台 /対面式キッチン /セキュリティ充実 /自走式駐車場 /バリアフリー /東南向き /エレベーター /オートバス /温水洗浄便座 /TVモニタ付インターホン /通風良好 /IHクッキングヒーター /食器洗乾燥機 /ウォークインクロゼット /天井高2.5m以上 /浄水器 /オール電化 /ペット相談 /BS・CS・CATV /平坦地 /宅配ボックス /キッズルーム・託児所 | Property name 物件名 | | The ・ Garden Premium Sagamihara North Park ザ・ガーデンプレミアム相模原北公園 | Price 価格 | | 21,700,000 yen 2170万円 | Floor plan 間取り | | 3LDK 3LDK | Units sold 販売戸数 | | 1 units 1戸 | Total units 総戸数 | | 324 units 324戸 | Occupied area 専有面積 | | 78.51 sq m (center line of wall) 78.51m2(壁芯) | Other area その他面積 | | Balcony area: 12.5 sq m バルコニー面積:12.5m2 | Whereabouts floor / structures and stories 所在階/構造・階建 | | Second floor / RC12 floors 1 underground story 2階/RC12階地下1階建 | Completion date 完成時期(築年月) | | July 2008 2008年7月 | Address 住所 | | Sagamihara City, Kanagawa Prefecture Midori Ward Shimokuzawa 神奈川県相模原市緑区下九沢 | Traffic 交通 | | Kanagawa Chuo Kotsu Co., Ltd. "the upper, middle and Roh Haradanchi" walk 3 minutes Keio Sagamihara Line "Hashimoto" walk 25 minutes
JR Yokohama Line "Hashimoto" walk 25 minutes 神奈川中央交通「上中ノ原団地」歩3分京王相模原線「橋本」歩25分
JR横浜線「橋本」歩25分
| Related links 関連リンク | | [Related Sites of this company] 【この会社の関連サイト】 | Person in charge 担当者より | | Person in charge of real-estate and building Sugawara Keisuke Age: 30 Daigyokai Experience: 9 years new condominiums in operating the experienced 8 years, It is involved in the current real estate brokerage. Mansion of thing structure ・ Facility ・ management ・ loan ・ Anything not please consult a tax, etc.. 担当者宅建菅原 圭輔年齢:30代業界経験:9年新築マンションの営業を8年経験し、現在の不動産仲介に携わっております。マンションのことは構造・設備・管理・ローン・税務等何でもご相談下さいませ。 | Contact お問い合せ先 | | TEL: 0120-984841 [Toll free] Please contact the "saw SUUMO (Sumo)" TEL:0120-984841【通話料無料】「SUUMO(スーモ)を見た」と問い合わせください | Administrative expense 管理費 | | 10,550 yen / Month (consignment (commuting)) 1万550円/月(委託(通勤)) | Repair reserve 修繕積立金 | | 7860 yen / Month 7860円/月 | Time residents 入居時期 | | January 2014 2014年1月 | Whereabouts floor 所在階 | | Second floor 2階 | Direction 向き | | Southeast 南東 | Overview and notices その他概要・特記事項 | | Contact: Sugawara Keisuke 担当者:菅原 圭輔 | Structure-storey 構造・階建て | | RC12 floors 1 underground story RC12階地下1階建 | Site of the right form 敷地の権利形態 | | Ownership 所有権 | Use district 用途地域 | | One middle and high 1種中高 | Parking lot 駐車場 | | Sky Mu 空無 | Company profile 会社概要 | | <Mediation> Minister of Land, Infrastructure and Transport (6) No. 004139 (Ltd.) Daikyo Riarudo Machida / Telephone reception → Headquarters: Tokyo Yubinbango194-0013 Machida, Tokyo Haramachida 6-3-8 Sumitomo Mitsui Banking Corporation Machida Station building sixth floor <仲介>国土交通大臣(6)第004139号(株)大京リアルド町田店/電話受付→本社:東京〒194-0013 東京都町田市原町田6-3-8 三井住友銀行町田駅前ビル6階 | Construction 施工 | | HASEKO Corporation (株)長谷工コーポレーション |
Local appearance photo現地外観写真 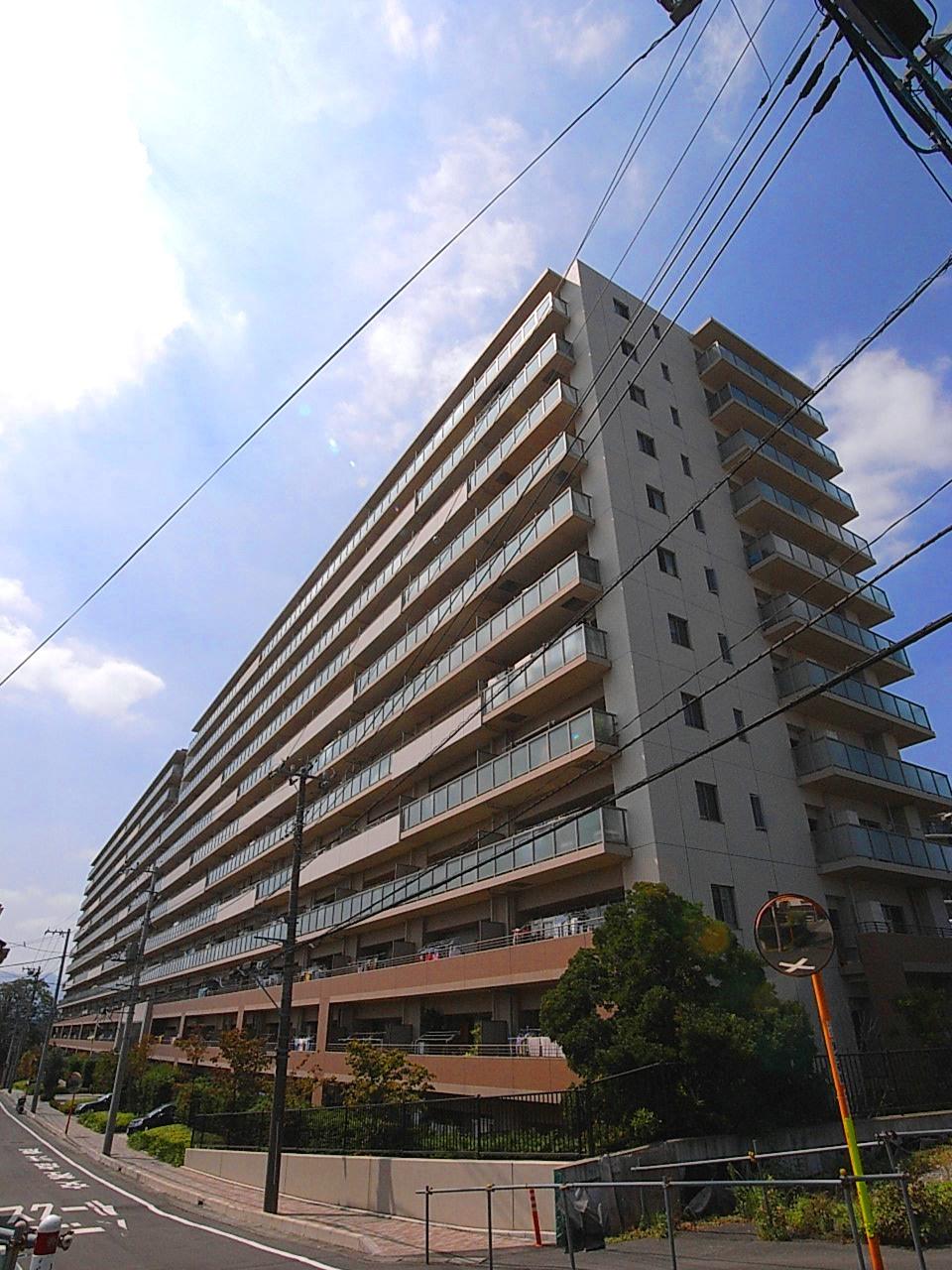 Local (September 2013) Shooting
現地(2013年9月)撮影
Floor plan間取り図 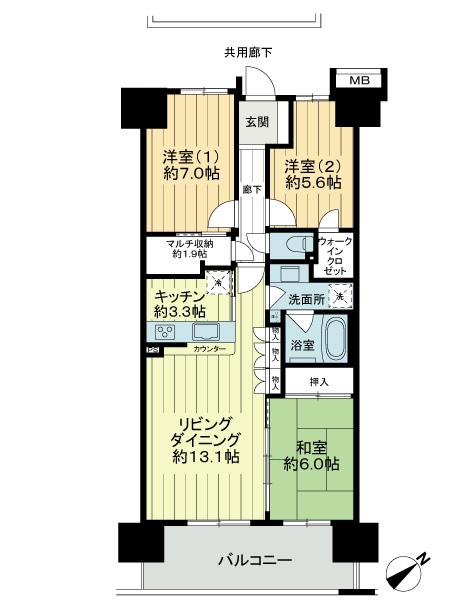 3LDK, Price 21,700,000 yen, Occupied area 78.51 sq m , Balcony area 12.5 sq m
3LDK、価格2170万円、専有面積78.51m2、バルコニー面積12.5m2
Livingリビング 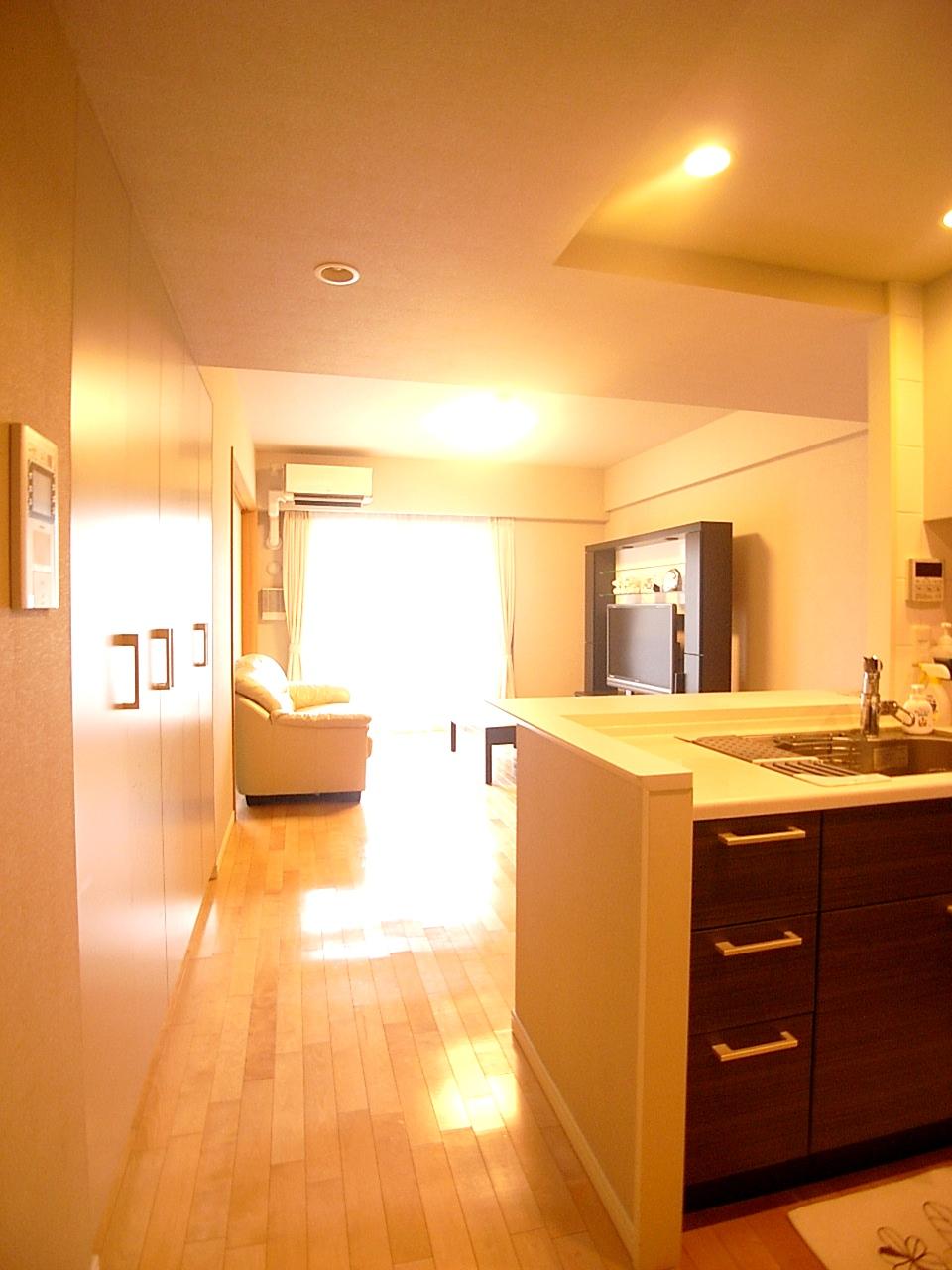 About 13 Pledge of living-dining (August 2013) Shooting
約13帖のリビングダイニング(2013年8月)撮影
Local appearance photo現地外観写真 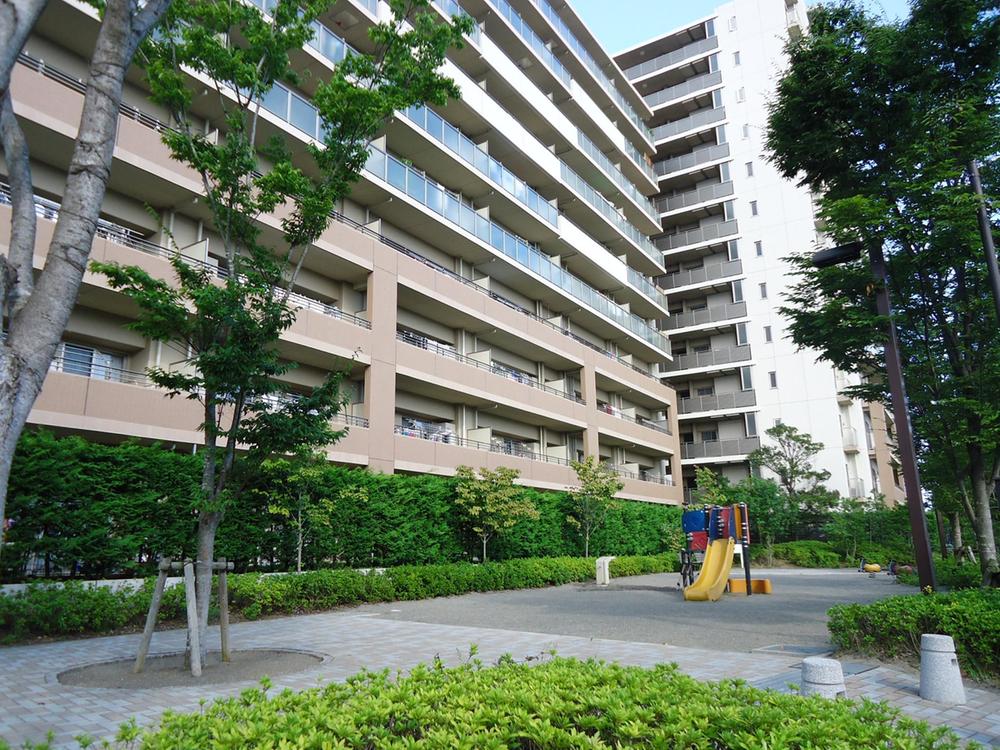 Local (September 2013) Shooting
現地(2013年9月)撮影
Bathroom浴室 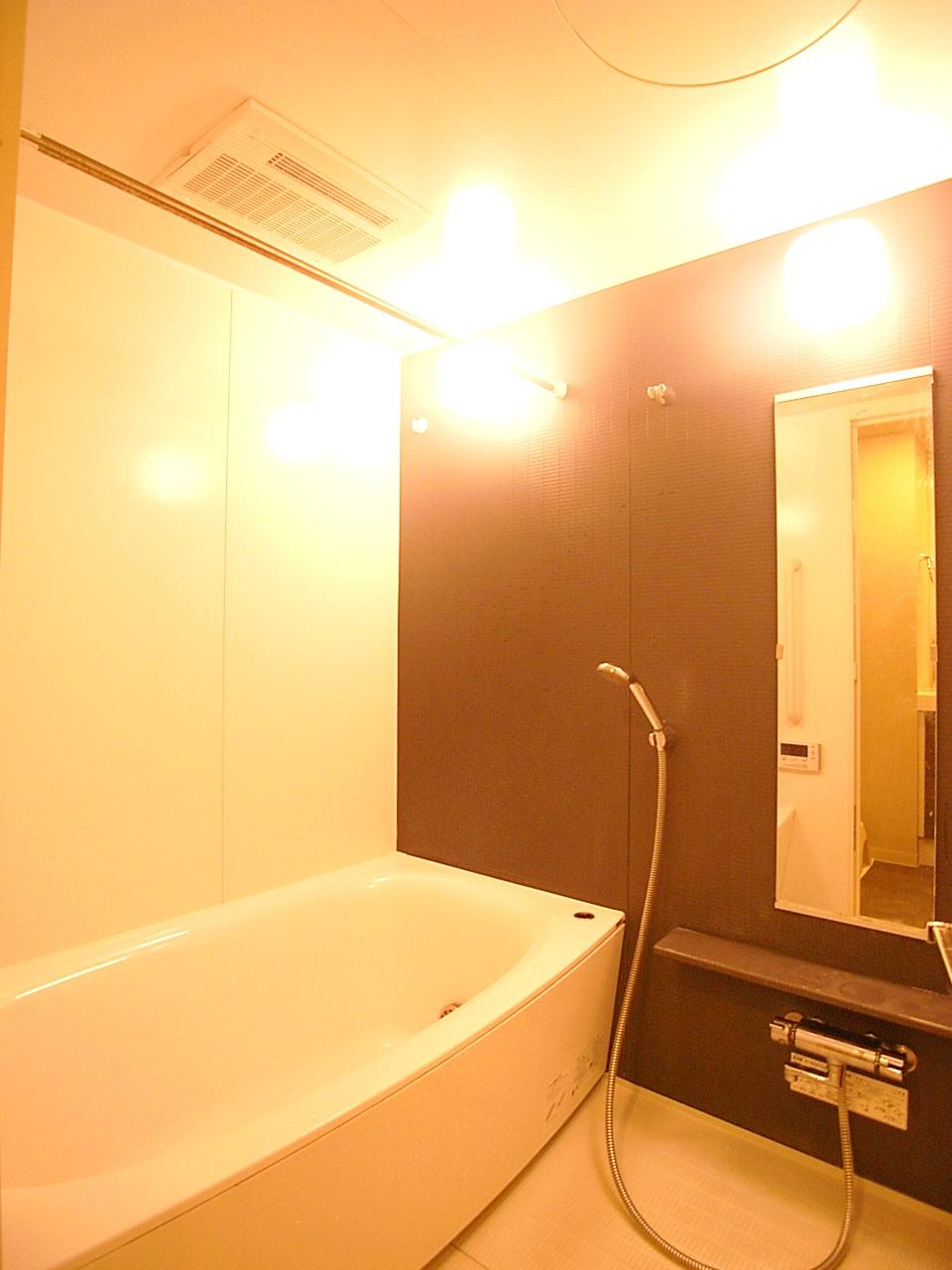 1418 size unit bus (August 2013) Shooting
1418サイズのユニットバス(2013年8月)撮影
Non-living roomリビング以外の居室 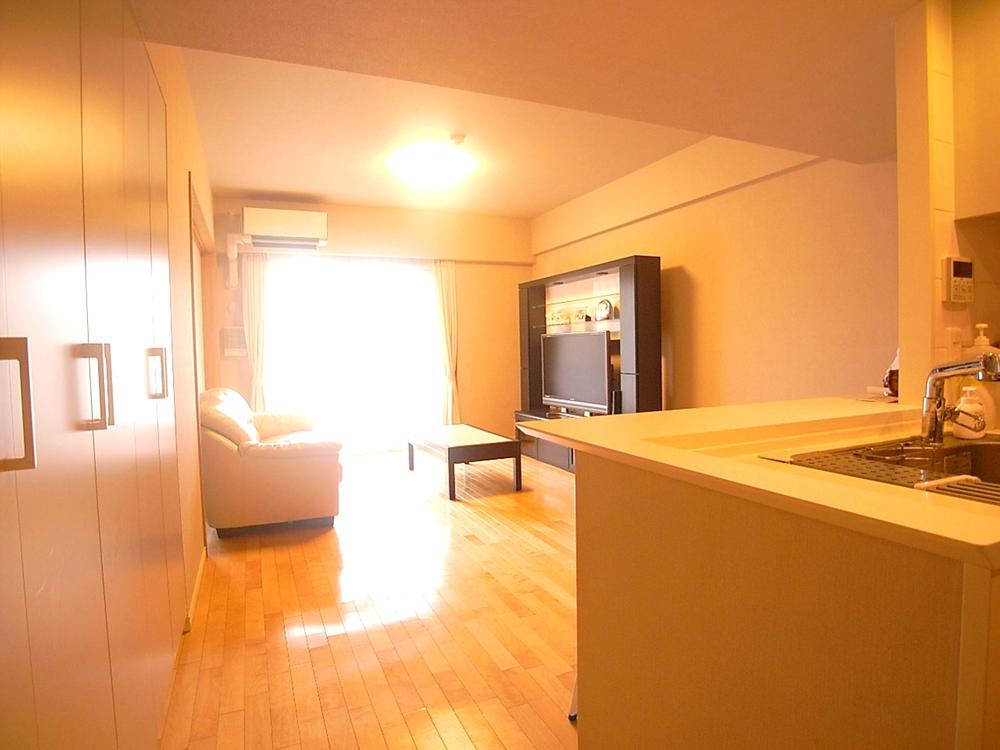 Indoor (September 2013) Shooting
室内(2013年9月)撮影
Wash basin, toilet洗面台・洗面所 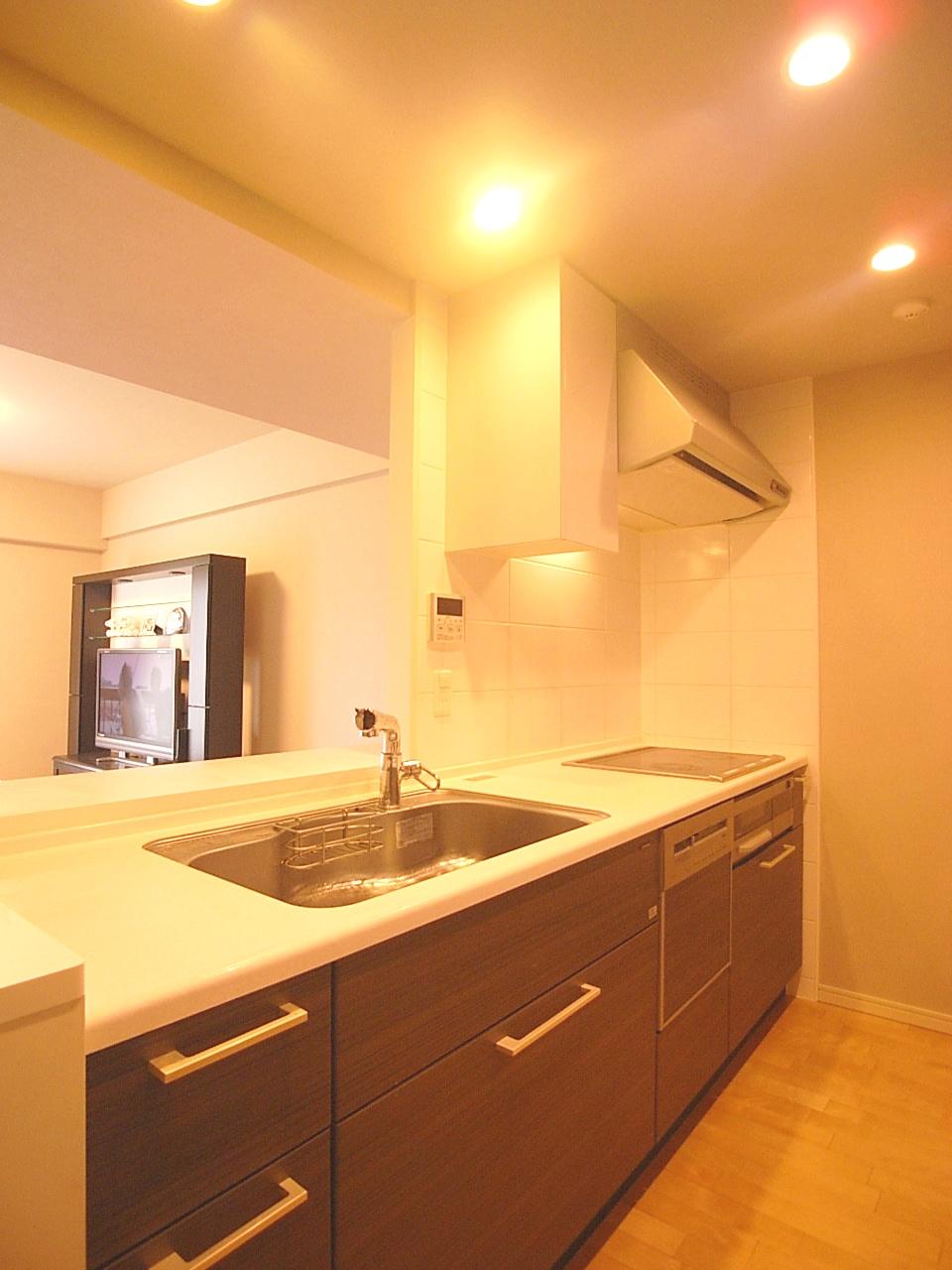 Face-to-face open kitchen (August 2013) Shooting
対面式オープンキッチン(2013年8月)撮影
Toiletトイレ 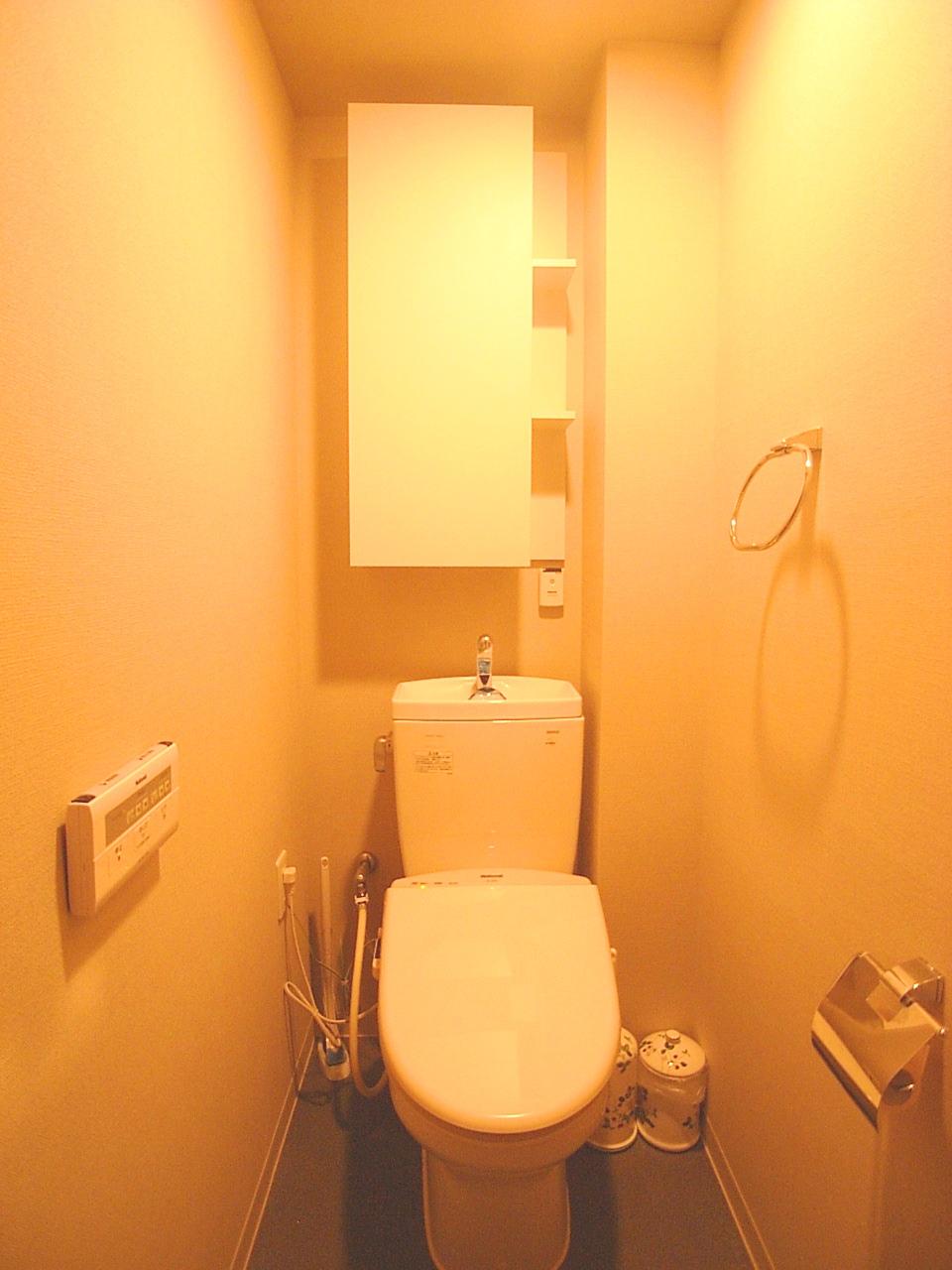 Warm water washing toilet seat with toilet (August 2013) Shooting
温水洗浄便座付きトイレ(2013年8月)撮影
Lobbyロビー 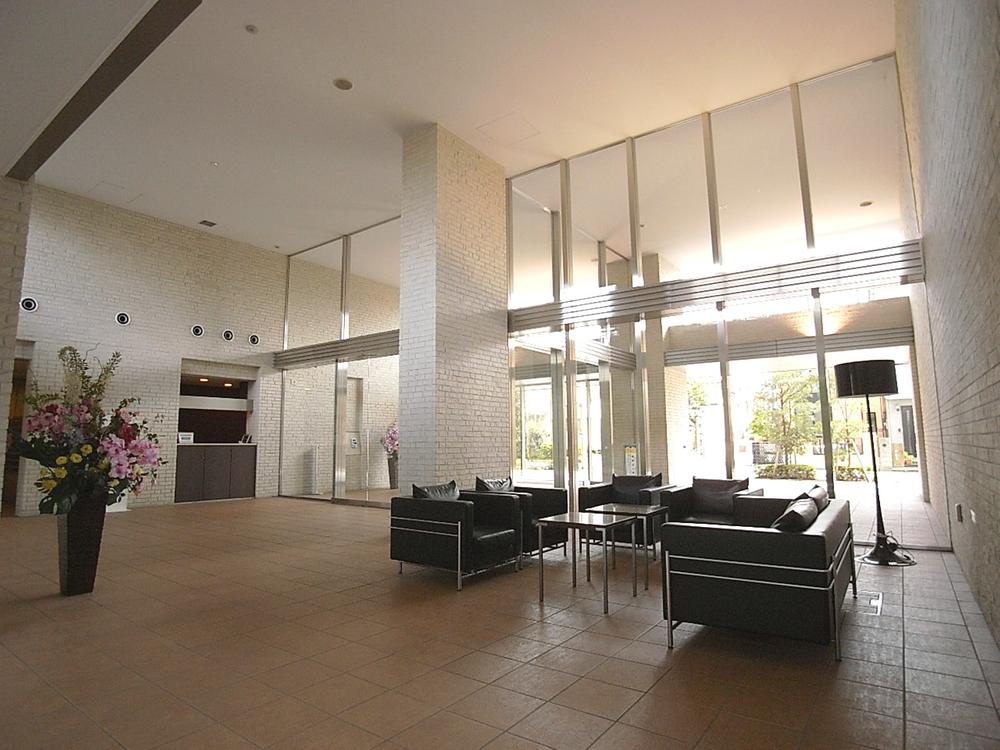 Appearance from the north (August 2013) Shooting
北側からの外観(2013年8月)撮影
Other common areasその他共用部 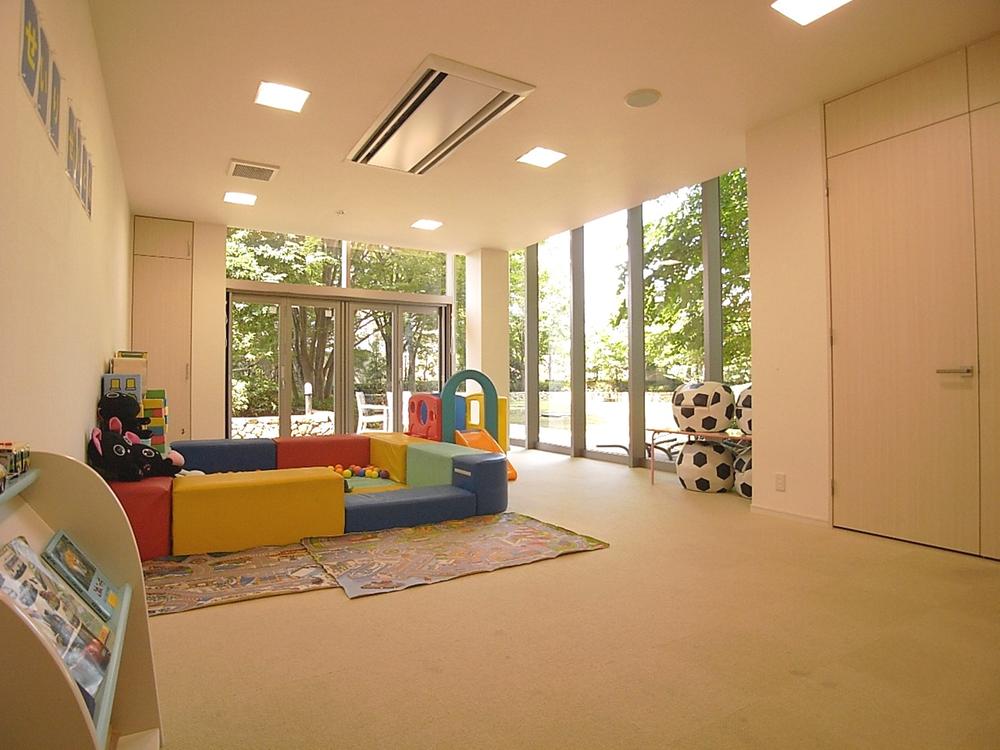 Kids Room
キッズルーム
View photos from the dwelling unit住戸からの眺望写真 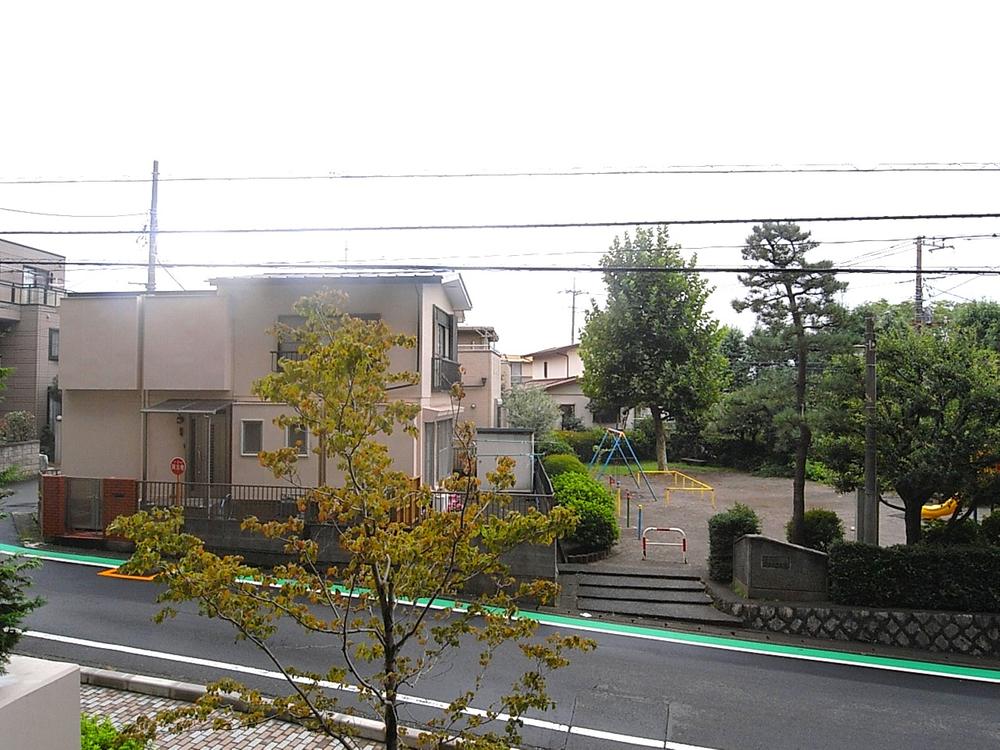 View from the site (August 2013) Shooting
現地からの眺望(2013年8月)撮影
Otherその他 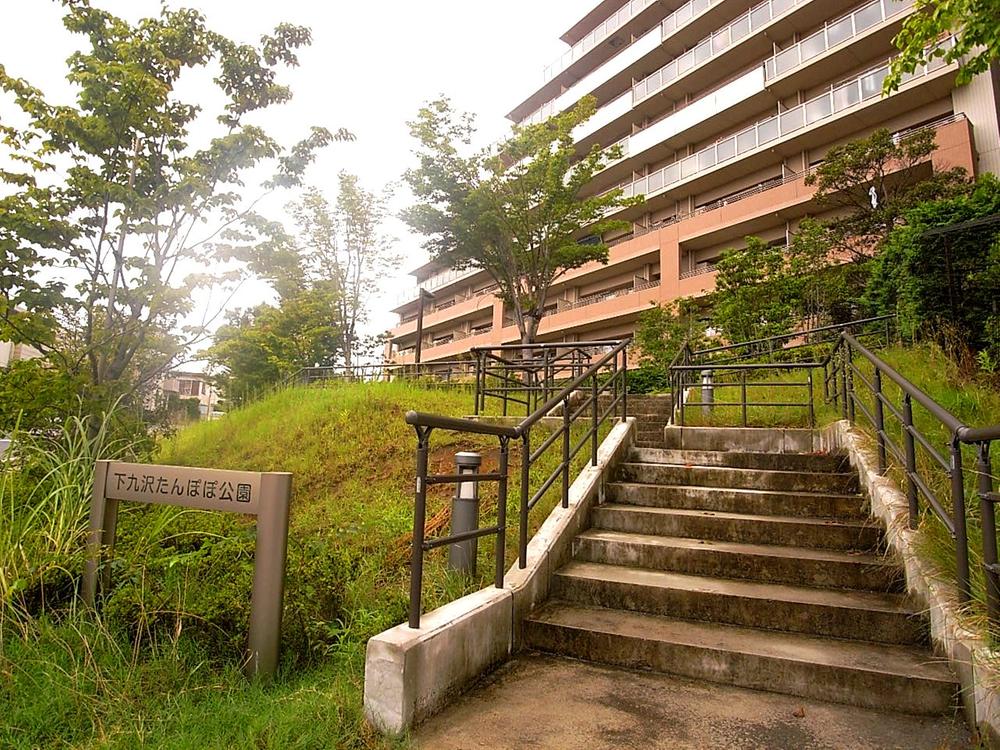 Adjacent Shimokuzawa dandelion park
隣接の下九沢たんぽぽ公園
Local appearance photo現地外観写真 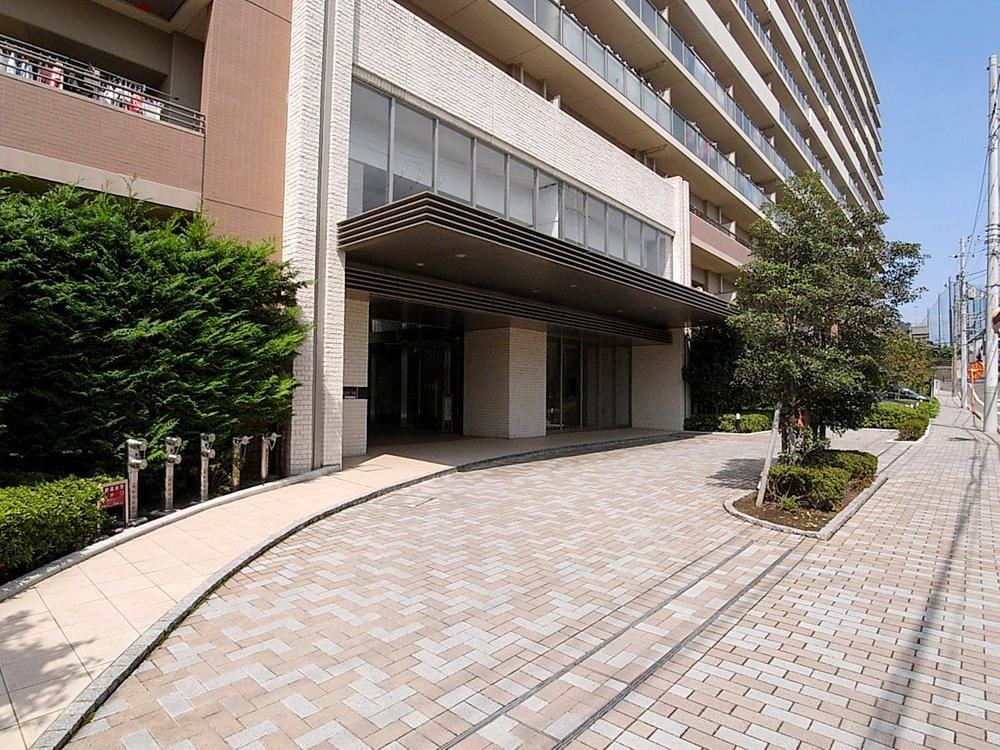 Local (September 2013) Shooting
現地(2013年9月)撮影
Wash basin, toilet洗面台・洗面所 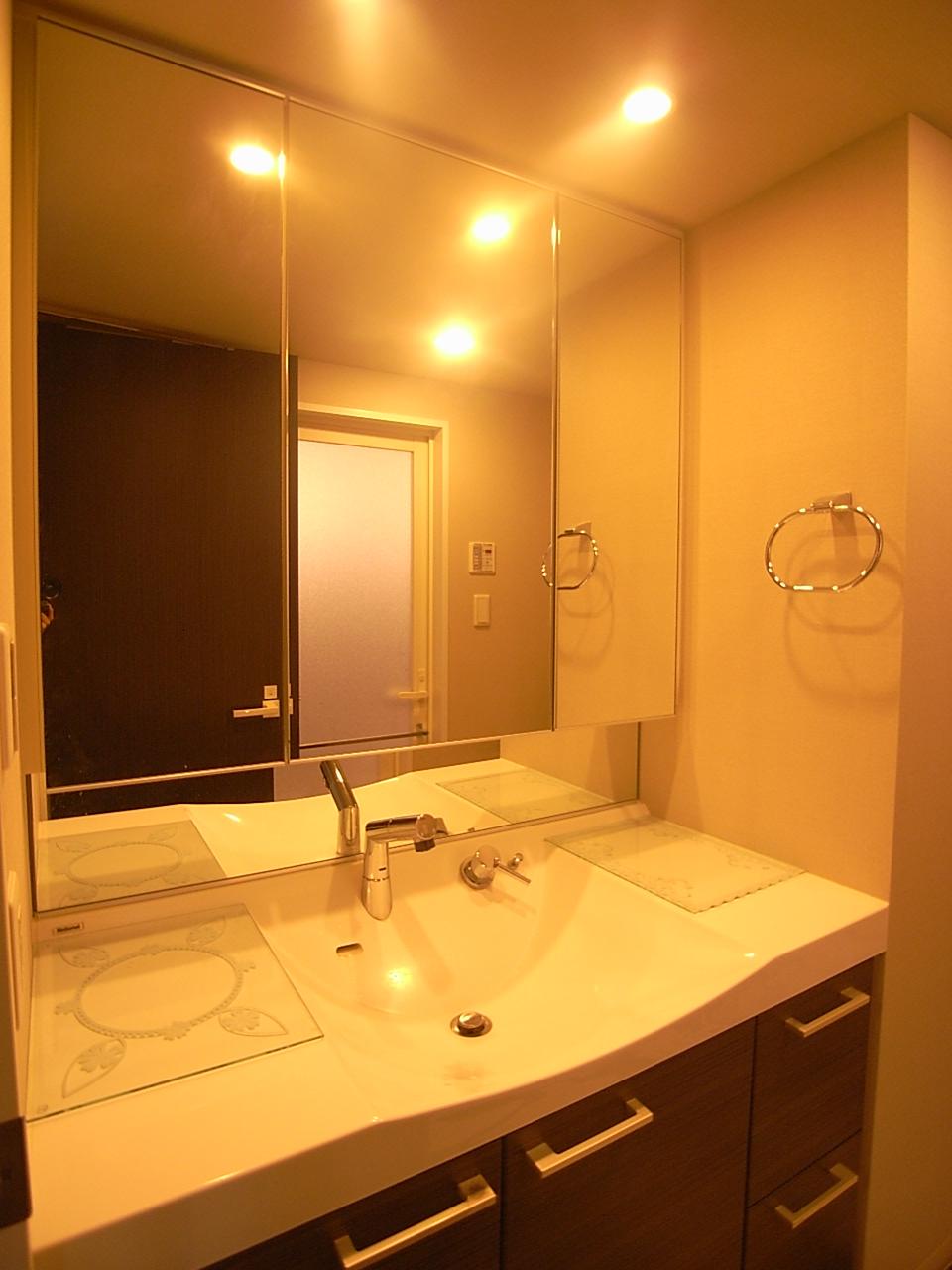 Three-sided mirror with vanity (August 2013) Shooting
三面鏡付き洗面化粧台(2013年8月)撮影
Other common areasその他共用部 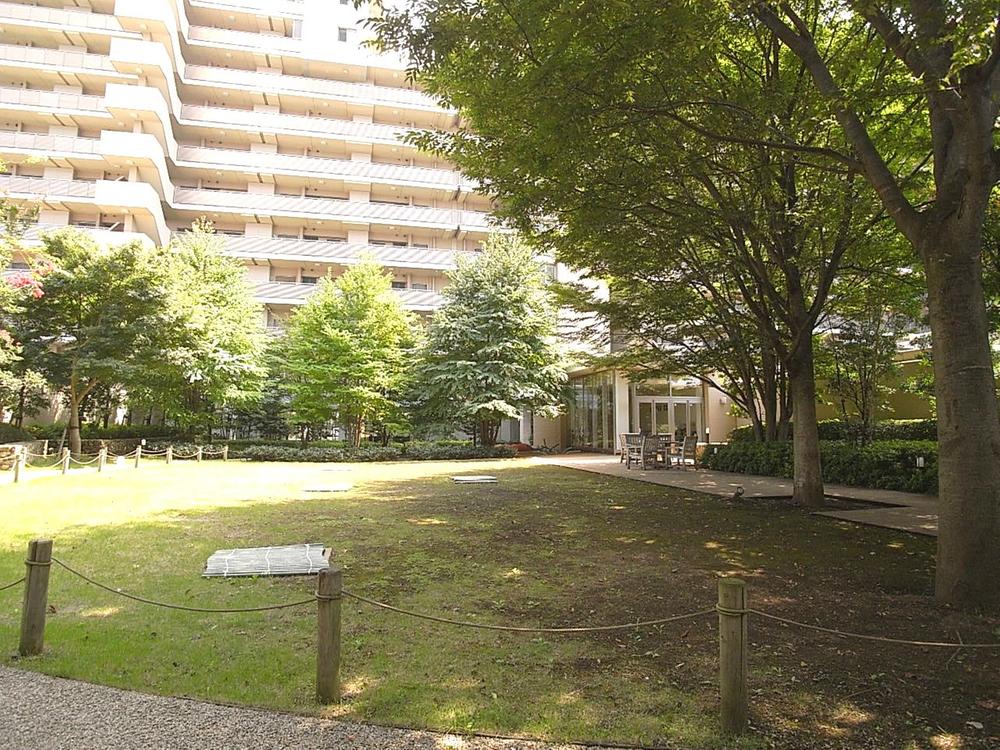 Common areas
共用部
Location
|
















