2008July
25 million yen, 3LDK, 78.46 sq m
Used Apartments » Kanto » Kanagawa Prefecture » Sagamihara Green Zone
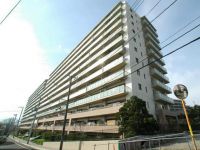 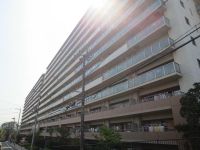
| | Sagamihara City, Kanagawa Prefecture Midori-ku 神奈川県相模原市緑区 |
| Keio Sagamihara Line "Hashimoto" walk 25 minutes 京王相模原線「橋本」歩25分 |
| Built years Heisei 20 July Built in apartment. Has become a Total units 324 units of the big community is a security enhancement. The room also has been used to clean so please have a look 築年月平成20年7月築のマンションです。総戸数324戸のビックコミュニティとなっておりセキュリティが充実です。室内もきれいに使われておりますので是非ご覧ください |
Features pickup 特徴ピックアップ | | Vibration Control ・ Seismic isolation ・ Earthquake resistant / 2 along the line more accessible / Super close / System kitchen / Bathroom Dryer / Share facility enhancement / All room storage / High floor / Washbasin with shower / Security enhancement / Barrier-free / Southeast direction / Elevator / Otobasu / All living room flooring / IH cooking heater / All-electric / BS ・ CS ・ CATV / Delivery Box 制震・免震・耐震 /2沿線以上利用可 /スーパーが近い /システムキッチン /浴室乾燥機 /共有施設充実 /全居室収納 /高層階 /シャワー付洗面台 /セキュリティ充実 /バリアフリー /東南向き /エレベーター /オートバス /全居室フローリング /IHクッキングヒーター /オール電化 /BS・CS・CATV /宅配ボックス | Property name 物件名 | | The ・ Garden Premium Sagamihara North Park ザ・ガーデンプレミアム相模原北公園 | Price 価格 | | 25 million yen 2500万円 | Floor plan 間取り | | 3LDK 3LDK | Units sold 販売戸数 | | 1 units 1戸 | Total units 総戸数 | | 324 units 324戸 | Occupied area 専有面積 | | 78.46 sq m (center line of wall) 78.46m2(壁芯) | Other area その他面積 | | Balcony area: 12.5 sq m バルコニー面積:12.5m2 | Whereabouts floor / structures and stories 所在階/構造・階建 | | 10th floor / RC13 story 10階/RC13階建 | Completion date 完成時期(築年月) | | July 2008 2008年7月 | Address 住所 | | Sagamihara City, Kanagawa Prefecture Midori Ward Shimokuzawa 神奈川県相模原市緑区下九沢 | Traffic 交通 | | Keio Sagamihara Line "Hashimoto" walk 25 minutes
JR Yokohama Line "Hashimoto" walk 27 minutes
JR Sagami Line "Minamihashimoto" walk 26 minutes 京王相模原線「橋本」歩25分
JR横浜線「橋本」歩27分
JR相模線「南橋本」歩26分
| Contact お問い合せ先 | | TEL: 0800-603-0735 [Toll free] mobile phone ・ Also available from PHS
Caller ID is not notified
Please contact the "saw SUUMO (Sumo)"
If it does not lead, If the real estate company TEL:0800-603-0735【通話料無料】携帯電話・PHSからもご利用いただけます
発信者番号は通知されません
「SUUMO(スーモ)を見た」と問い合わせください
つながらない方、不動産会社の方は
| Administrative expense 管理費 | | 10,550 yen / Month (consignment (commuting)) 1万550円/月(委託(通勤)) | Repair reserve 修繕積立金 | | 7850 yen / Month 7850円/月 | Time residents 入居時期 | | Consultation 相談 | Whereabouts floor 所在階 | | 10th floor 10階 | Direction 向き | | Southeast 南東 | Structure-storey 構造・階建て | | RC13 story RC13階建 | Site of the right form 敷地の権利形態 | | Ownership 所有権 | Use district 用途地域 | | One middle and high 1種中高 | Parking lot 駐車場 | | On-site (400 yen / Month) 敷地内(400円/月) | Company profile 会社概要 | | <Mediation> Governor of Tokyo (11) Article 029649 No. Royal housing (Ltd.) Tamasakai Station shop Yubinbango194-0215 Machida, Tokyo Koyama months hill 3-22-16 Monte Verde Commercial Building A <仲介>東京都知事(11)第029649号ロイヤルハウジング(株)多摩境駅前ショップ〒194-0215 東京都町田市小山ヶ丘3-22-16 モンテヴェルデ商業棟A棟 |
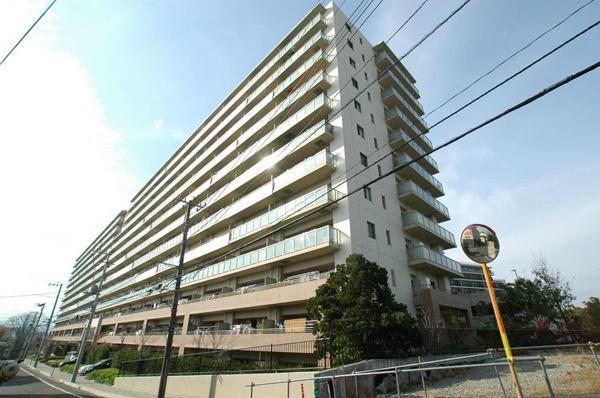 Local appearance photo
現地外観写真
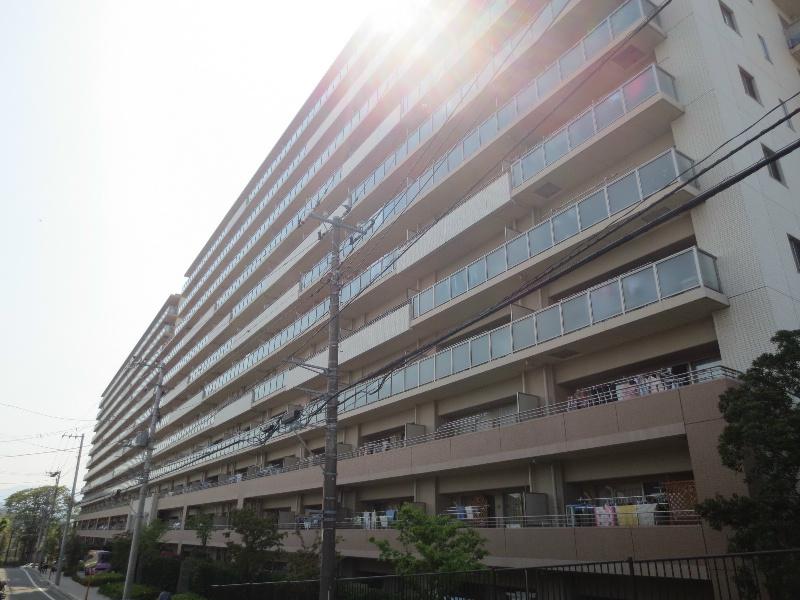 Local appearance photo
現地外観写真
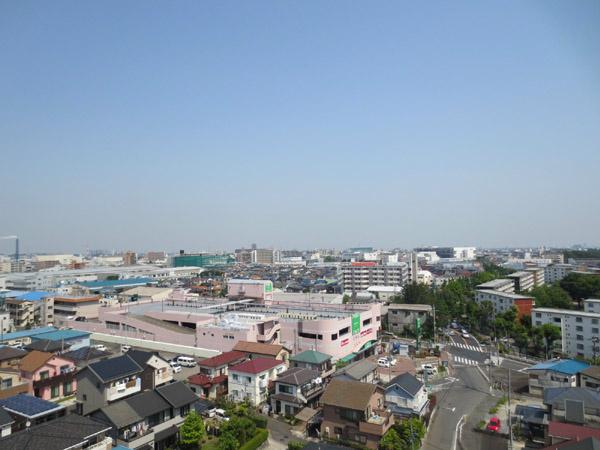 View photos from the dwelling unit
住戸からの眺望写真
Floor plan間取り図 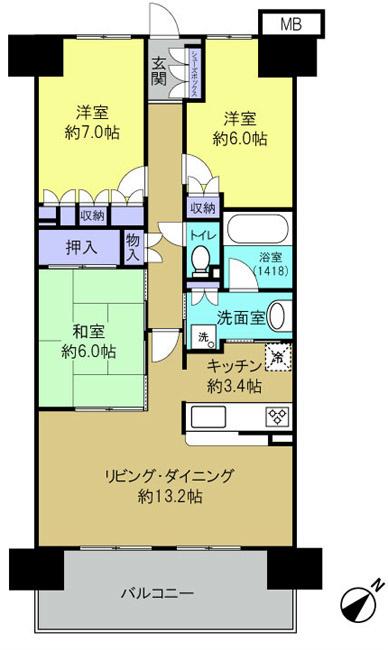 3LDK, Price 25 million yen, Occupied area 78.46 sq m , Balcony area 12.5 sq m
3LDK、価格2500万円、専有面積78.46m2、バルコニー面積12.5m2
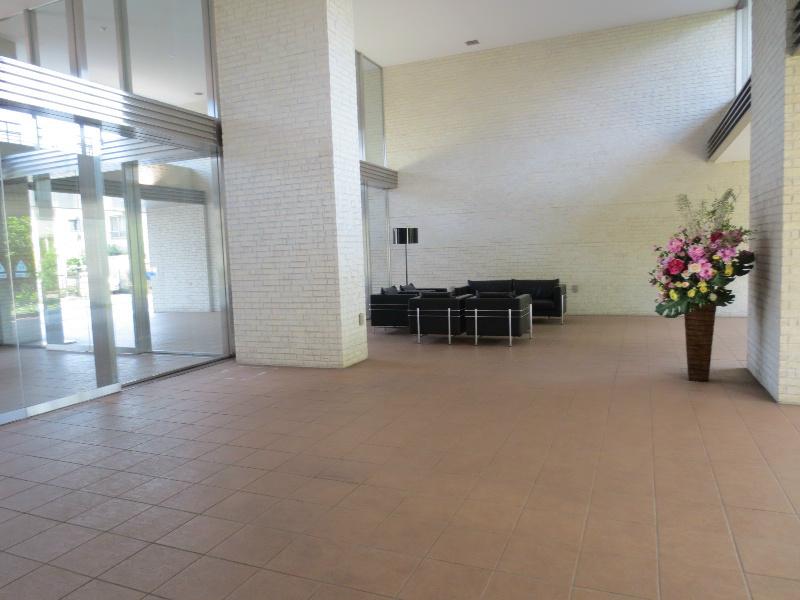 Entrance
エントランス
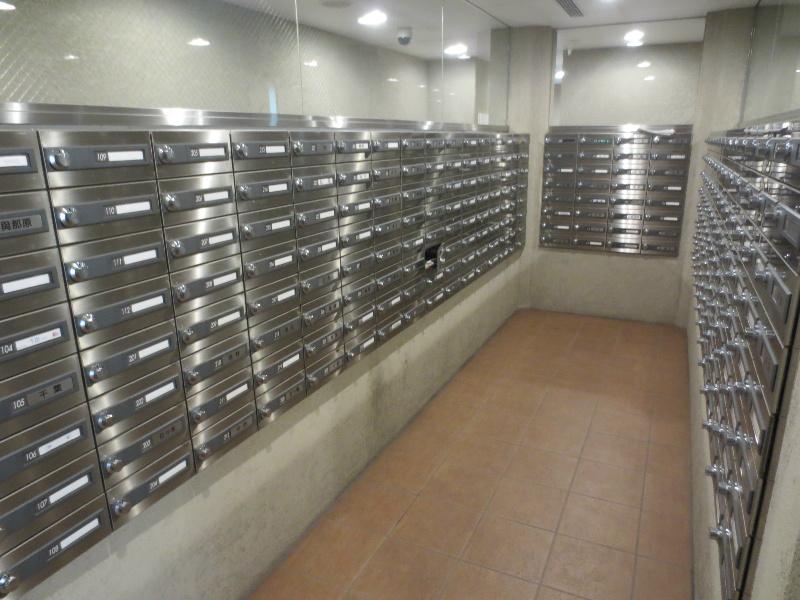 Other common areas
その他共用部
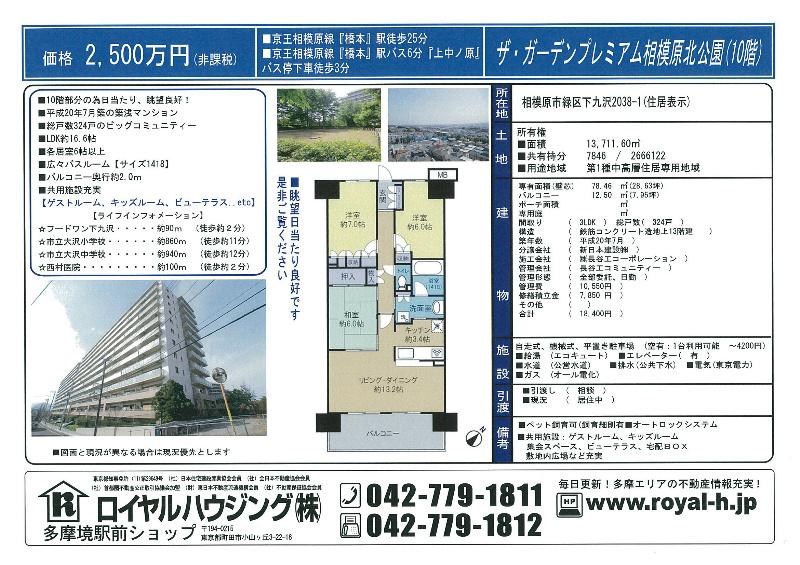 Other
その他
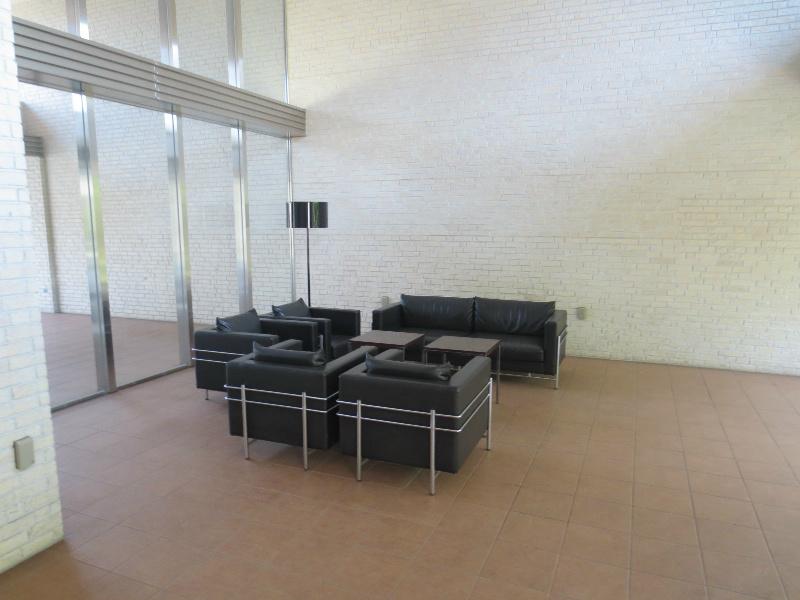 Entrance
エントランス
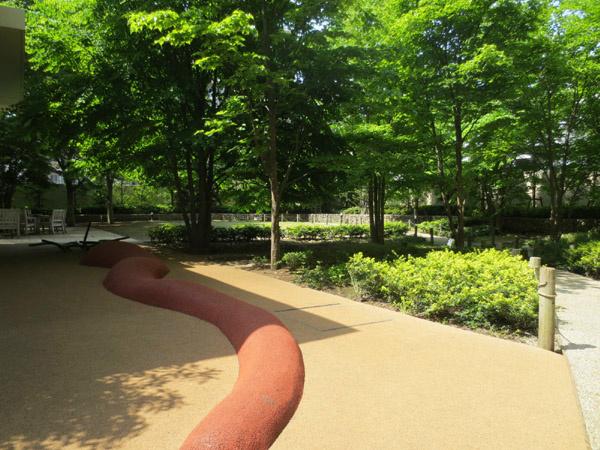 Other common areas
その他共用部
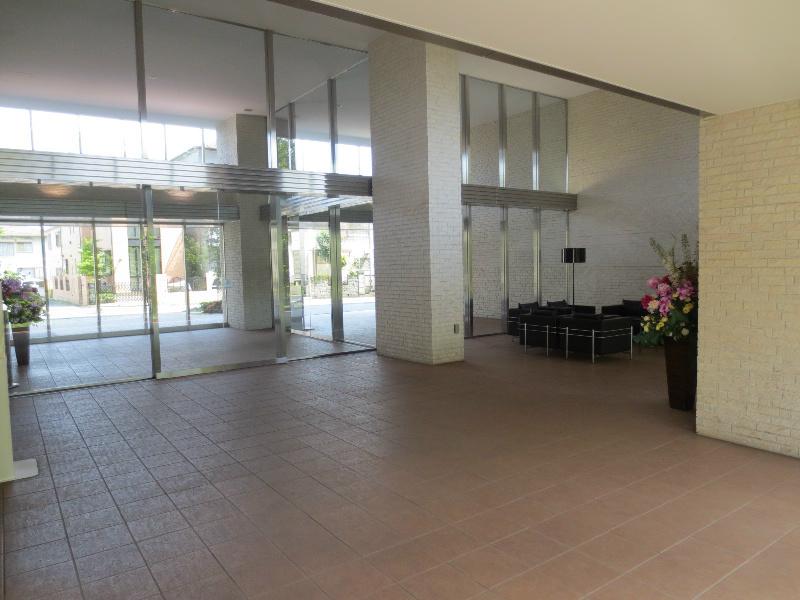 Entrance
エントランス
Location
|











