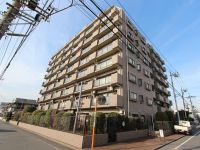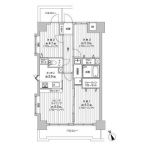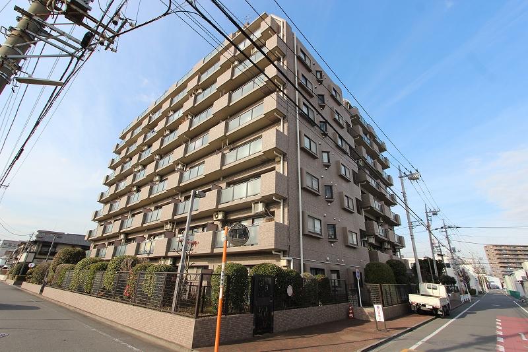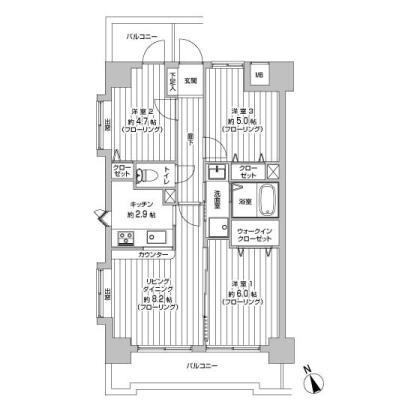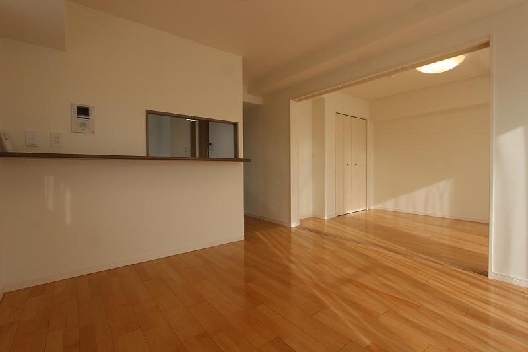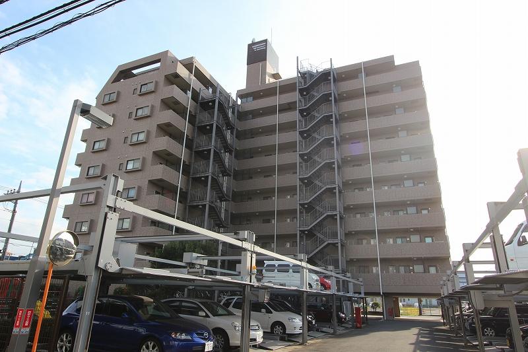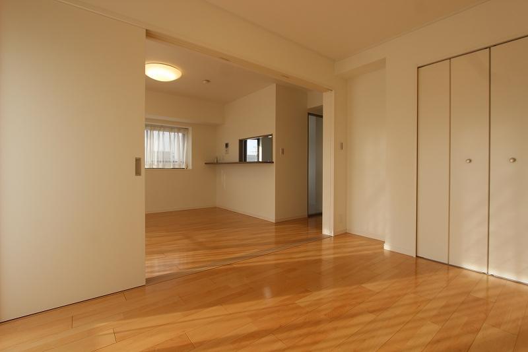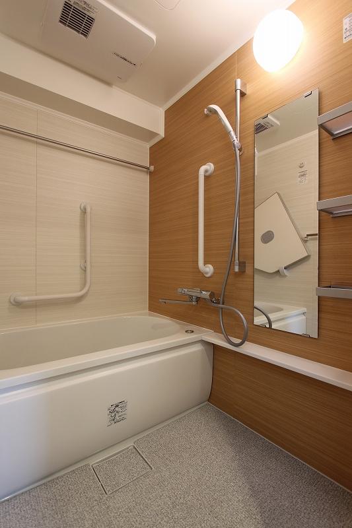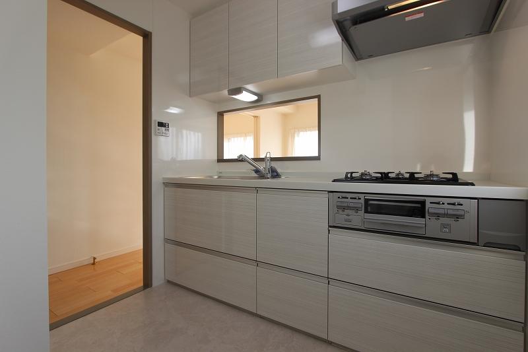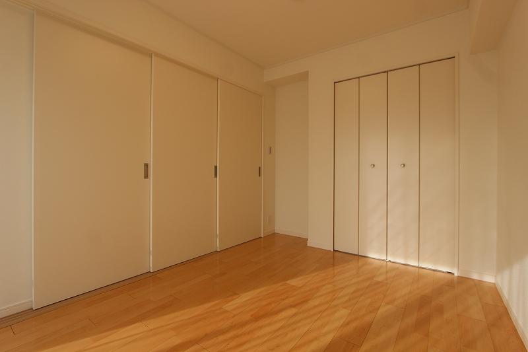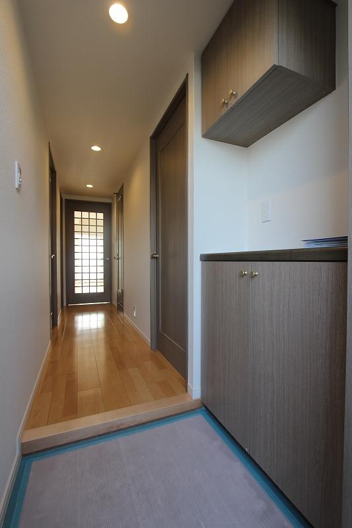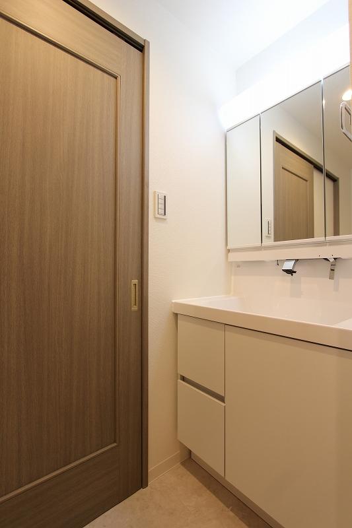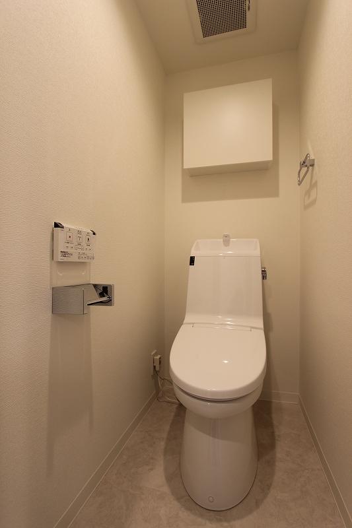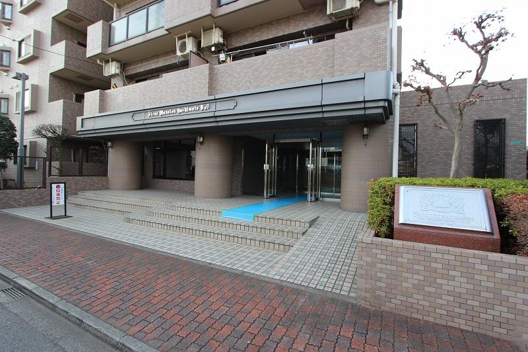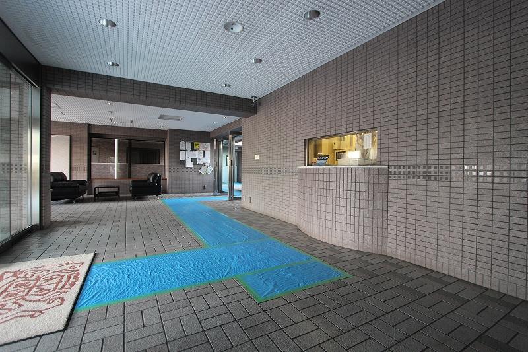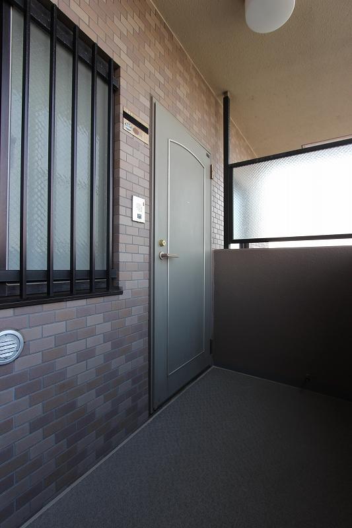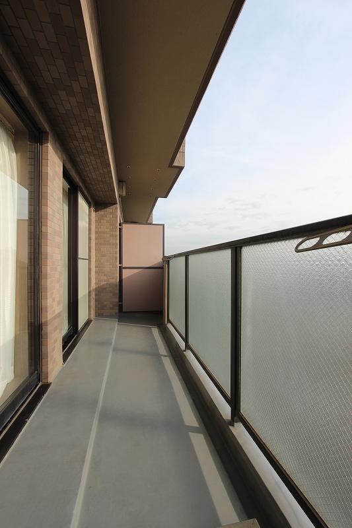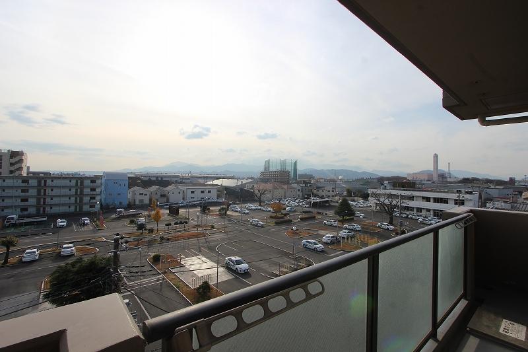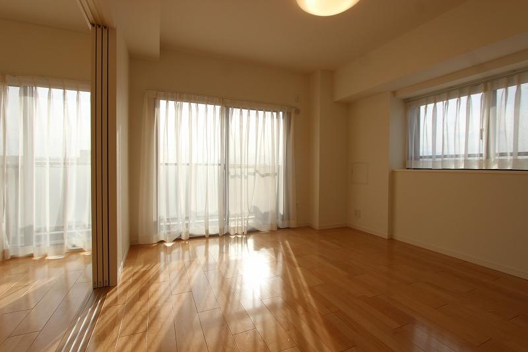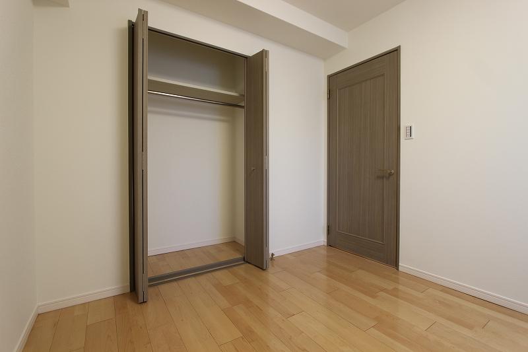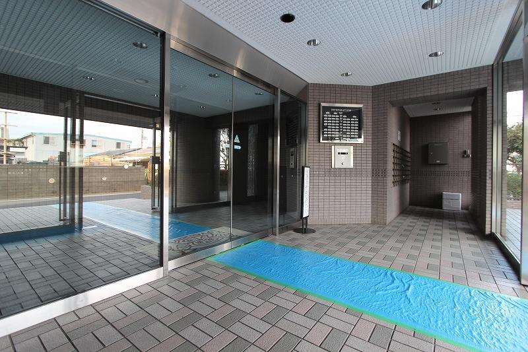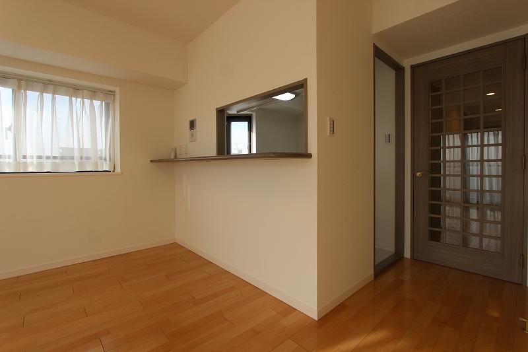|
|
Sagamihara City, Kanagawa Prefecture Midori-ku
神奈川県相模原市緑区
|
|
Keio Sagamihara Line "Hashimoto" walk 17 minutes
京王相模原線「橋本」歩17分
|
|
Per yang per southwest angle room ・ Good view!
南西角部屋につき陽当たり・眺望良好!
|
|
Nearly flat way to after-sales service guaranteed station
アフターサービス保証付き駅までほぼ平坦な道のり
|
Features pickup 特徴ピックアップ | | Fit renovation / Immediate Available / 2 along the line more accessible / System kitchen / Bathroom Dryer / Corner dwelling unit / Yang per good / All room storage / Flat to the station / Washbasin with shower / Face-to-face kitchen / Security enhancement / Wide balcony / South balcony / Flooring Chokawa / Bicycle-parking space / Elevator / High speed Internet correspondence / Warm water washing toilet seat / All living room flooring / Southwestward / Walk-in closet / water filter / BS ・ CS ・ CATV / Bike shelter 適合リノベーション /即入居可 /2沿線以上利用可 /システムキッチン /浴室乾燥機 /角住戸 /陽当り良好 /全居室収納 /駅まで平坦 /シャワー付洗面台 /対面式キッチン /セキュリティ充実 /ワイドバルコニー /南面バルコニー /フローリング張替 /駐輪場 /エレベーター /高速ネット対応 /温水洗浄便座 /全居室フローリング /南西向き /ウォークインクロゼット /浄水器 /BS・CS・CATV /バイク置場 |
Property name 物件名 | | Lions Mansion Hashimoto sixth ライオンズマンション橋本第6 |
Price 価格 | | 16.8 million yen 1680万円 |
Floor plan 間取り | | 3LDK 3LDK |
Units sold 販売戸数 | | 1 units 1戸 |
Total units 総戸数 | | 67 units 67戸 |
Occupied area 専有面積 | | 59.4 sq m (17.96 tsubo) (center line of wall) 59.4m2(17.96坪)(壁芯) |
Other area その他面積 | | Balcony area: 10.81 sq m バルコニー面積:10.81m2 |
Whereabouts floor / structures and stories 所在階/構造・階建 | | 5th floor / RC10 story 5階/RC10階建 |
Completion date 完成時期(築年月) | | June 1992 1992年6月 |
Address 住所 | | Sagamihara City, Kanagawa Prefecture Midori Ward Hashimotodai 1 神奈川県相模原市緑区橋本台1 |
Traffic 交通 | | Keio Sagamihara Line "Hashimoto" walk 17 minutes
JR Sagami Line "Minamihashimoto" walk 19 minutes
JR Yokohama Line "Aihara" walk 38 minutes 京王相模原線「橋本」歩17分
JR相模線「南橋本」歩19分
JR横浜線「相原」歩38分
|
Related links 関連リンク | | [Related Sites of this company] 【この会社の関連サイト】 |
Person in charge 担当者より | | Person in charge of real-estate and building Yuki Man'nenrei: 40 Daigyokai experience: while exchanging the experience of up to 26 years from now will endeavor to be able to provide satisfactory that exceed our customers' expectations. Help looking for property, Advice Please leave. 担当者宅建結城 満年齢:40代業界経験:26年今までの経験を交えながらお客様の期待を超える満足を提供できるよう努めます。物件探しのお手伝い、アドバイスはお任せ下さい。 |
Contact お問い合せ先 | | TEL: 0800-603-1782 [Toll free] mobile phone ・ Also available from PHS
Caller ID is not notified
Please contact the "saw SUUMO (Sumo)"
If it does not lead, If the real estate company TEL:0800-603-1782【通話料無料】携帯電話・PHSからもご利用いただけます
発信者番号は通知されません
「SUUMO(スーモ)を見た」と問い合わせください
つながらない方、不動産会社の方は
|
Administrative expense 管理費 | | 13,700 yen / Month (consignment (commuting)) 1万3700円/月(委託(通勤)) |
Repair reserve 修繕積立金 | | 9680 yen / Month 9680円/月 |
Time residents 入居時期 | | Immediate available 即入居可 |
Whereabouts floor 所在階 | | 5th floor 5階 |
Direction 向き | | Southwest 南西 |
Renovation リフォーム | | 2013 November interior renovation completed (kitchen ・ bathroom ・ toilet ・ wall ・ floor ・ all rooms) 2013年11月内装リフォーム済(キッチン・浴室・トイレ・壁・床・全室) |
Overview and notices その他概要・特記事項 | | Contact: Yuki Mitsuru 担当者:結城 満 |
Structure-storey 構造・階建て | | RC10 story RC10階建 |
Site of the right form 敷地の権利形態 | | Ownership 所有権 |
Use district 用途地域 | | Industry 工業 |
Parking lot 駐車場 | | Site (9000 yen / Month) 敷地内(9000円/月) |
Company profile 会社概要 | | <Mediation> Minister of Land, Infrastructure and Transport (3) No. 006493 (Corporation) All Japan Real Estate Association (Corporation) metropolitan area real estate Fair Trade Council member (Ltd.) Interikkusu home sales 150-0002 Shibuya, Shibuya-ku, Tokyo 2-12-19 Token International building 11 floors <仲介>国土交通大臣(3)第006493号(公社)全日本不動産協会会員 (公社)首都圏不動産公正取引協議会加盟(株)インテリックス住宅販売〒150-0002 東京都渋谷区渋谷2-12-19 東建インターナショナルビル11階 |
